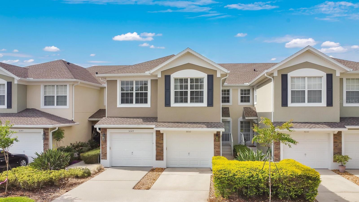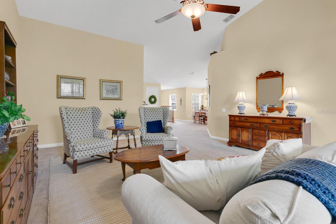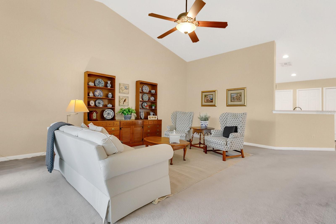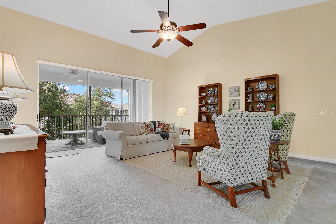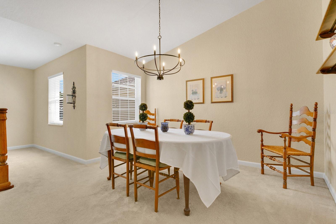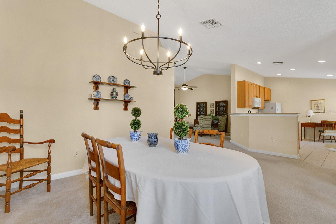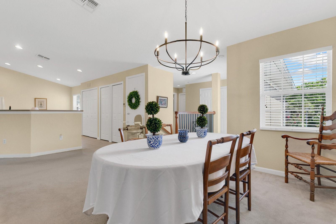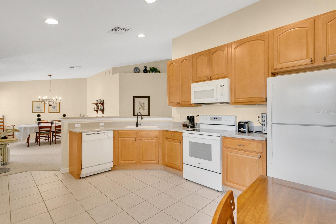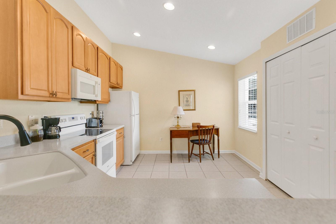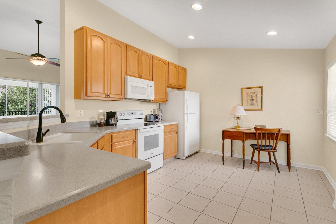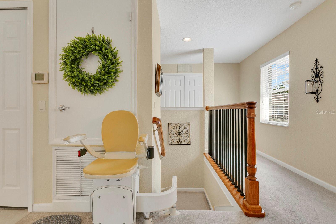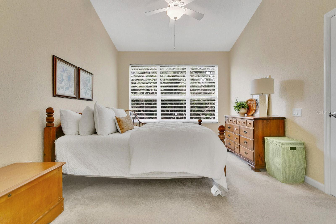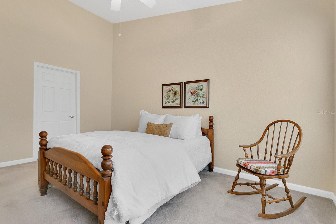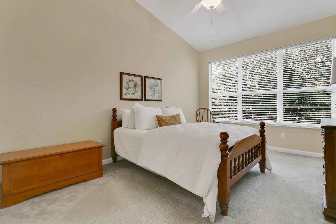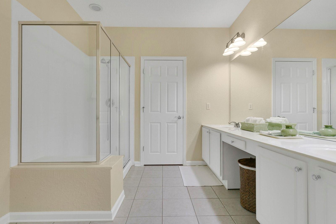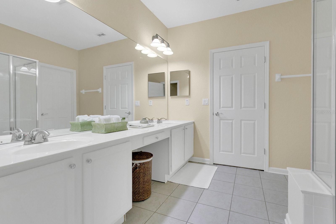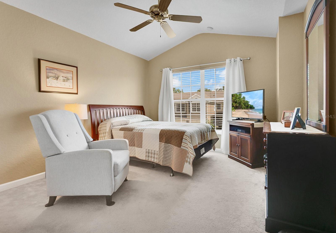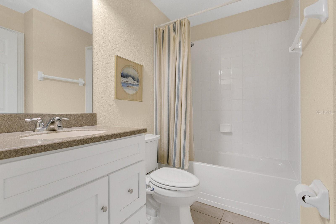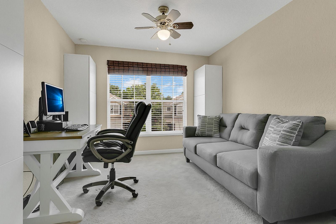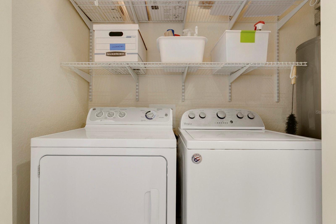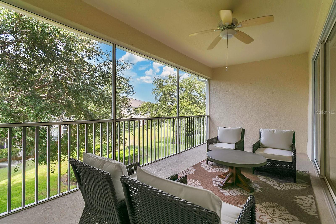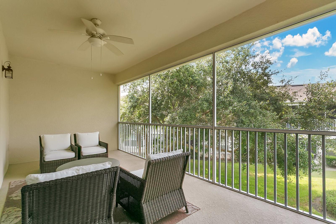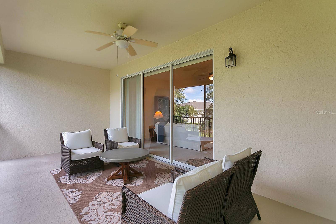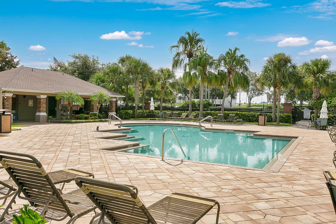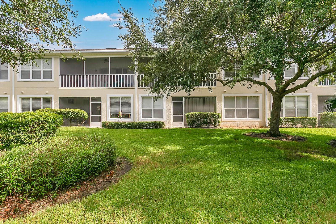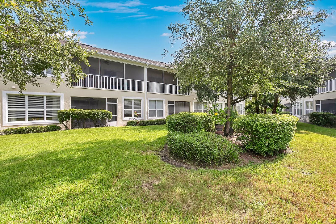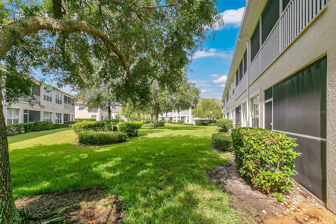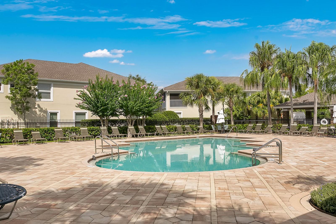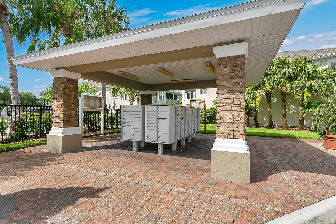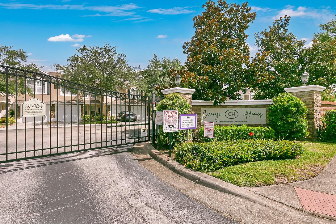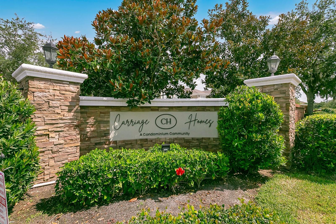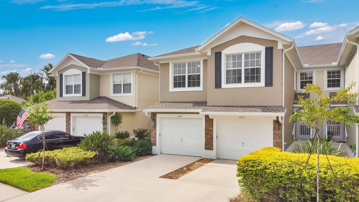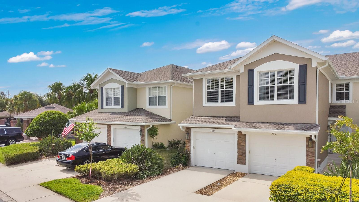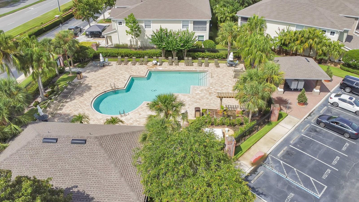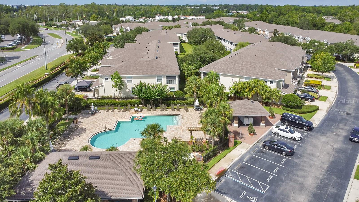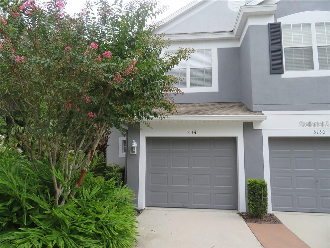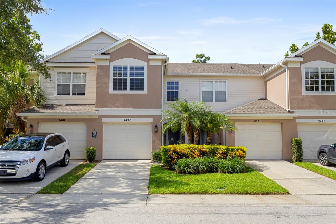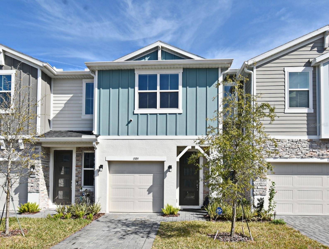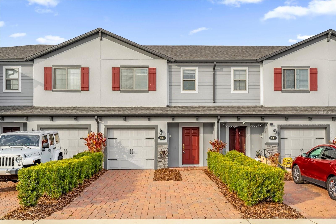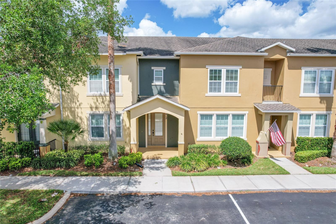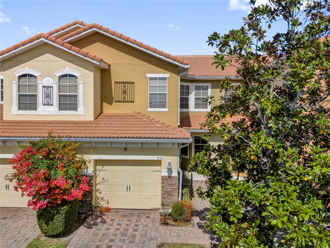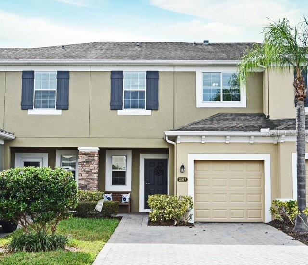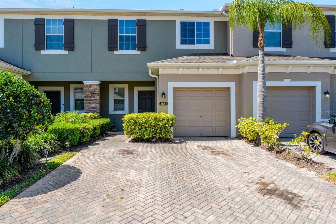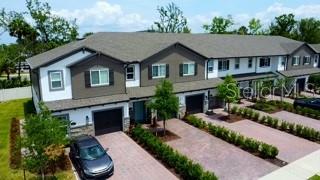5053 Maxon Terrace, SANFORD, FL 32771
- MLS#: O6325617 ( Residential )
- Street Address: 5053 Maxon Terrace
- Viewed: 14
- Price: $329,000
- Price sqft: $142
- Waterfront: No
- Year Built: 2006
- Bldg sqft: 2324
- Bedrooms: 3
- Total Baths: 2
- Full Baths: 2
- Garage / Parking Spaces: 1
- Days On Market: 26
- Additional Information
- Geolocation: 28.8142 / -81.3412
- County: SEMINOLE
- City: SANFORD
- Zipcode: 32771
- Subdivision: Carriage Homes At Dunwoody Com
- Elementary School: Bentley Elementary
- Middle School: Sanford Middle
- High School: Seminole High
- Provided by: KELLY PRICE & COMPANY LLC
- Contact: Mack Alston, II
- 407-645-4321

- DMCA Notice
-
DescriptionCARRIAGE HOMES AT DUNWOODY COMMONS Built in 2006 by Pulte Homes, this well maintained townhome is nestled in a quiet, gated townhome community offering supreme comfort in a prime location. This property boasts high ceilings and a bright, meticulously cared for interior that enhances the open and airy feel of the home. Enjoy a spacious screened in porch with expansive sliding glass doors that fill the living area with natural light, creating an inviting indoor outdoor living experience. Major mechanical updates include a new roof (2023), HVAC system (2017), and a Rheem Performance Plus hot water heater. Interior improvements made in 2025 include a new kitchen faucet, updated faucets in the primary bath, a new vanity and faucet in the second bathroom, custom shelving in the primary bedroom closet, and a new stair railing. A Stair Lift is also included for added accessibility, and the washer and dryer both convey. The property features a 1 car garage with a storage loft and a Gladiator wall panel system for additional organization. HOA covers exterior maintenance and landscaping, allowing for low maintenance living. This home also offers access to a community pool and clubhouse with bathroomsperfect for both relaxing and entertaining. Conveniently located near local hospitals, top rated restaurants, and retail shops.
Property Location and Similar Properties
Features
Building and Construction
- Covered Spaces: 0.00
- Exterior Features: Balcony, Lighting, Sidewalk, Sliding Doors
- Flooring: Carpet, Ceramic Tile
- Living Area: 1864.00
- Roof: Shingle
School Information
- High School: Seminole High
- Middle School: Sanford Middle
- School Elementary: Bentley Elementary
Garage and Parking
- Garage Spaces: 1.00
- Open Parking Spaces: 0.00
- Parking Features: Garage Door Opener, Off Street
Eco-Communities
- Water Source: Public
Utilities
- Carport Spaces: 0.00
- Cooling: Central Air
- Heating: Central
- Pets Allowed: Size Limit, Yes
- Sewer: Public Sewer
- Utilities: BB/HS Internet Available, Cable Available, Electricity Connected, Fire Hydrant, Public
Finance and Tax Information
- Home Owners Association Fee Includes: Maintenance Structure, Maintenance Grounds
- Home Owners Association Fee: 325.00
- Insurance Expense: 0.00
- Net Operating Income: 0.00
- Other Expense: 0.00
- Tax Year: 2024
Other Features
- Accessibility Features: Stair Lift
- Appliances: Dishwasher, Dryer, Electric Water Heater, Exhaust Fan, Microwave, Range, Refrigerator, Washer
- Association Name: Frank Alvarez
- Association Phone: 407-455-5950
- Country: US
- Interior Features: Cathedral Ceiling(s), Ceiling Fans(s), Eat-in Kitchen, Split Bedroom, Thermostat, Vaulted Ceiling(s), Walk-In Closet(s)
- Legal Description: BLDG 16 UNIT 104 CARRIAGE HOMES AT DUNWOODY COMMONS ORB 6137 PG 1
- Levels: One
- Area Major: 32771 - Sanford/Lake Forest
- Occupant Type: Owner
- Parcel Number: 29-19-30-507-1600-1040
- Views: 14
- Zoning Code: PUD
Payment Calculator
- Principal & Interest -
- Property Tax $
- Home Insurance $
- HOA Fees $
- Monthly -
For a Fast & FREE Mortgage Pre-Approval Apply Now
Apply Now
 Apply Now
Apply NowNearby Subdivisions
Carriage Homes At Dunwoody Com
Dunwoody Commons Ph 2
Emerald Pointe At Beryl Landin
Flagship Park A Condominium
Fulton Park
Greystone Ph 1
Greystone Ph 2
Landings At Riverbend
Mayfair Meadows Ph 2
Not In Subdivision
Not On The List
Regency Oaks
Retreat At Twin Lakes Rep
Riverview Twnhms Ph Ii
Thornbrooke Phase 5
Townhomes At Rivers Edge
Towns At Lake Monroe Commons
Towns At Riverwalk
Towns At White Cedar
Similar Properties

