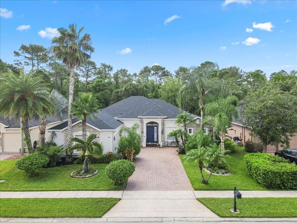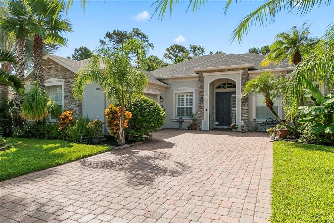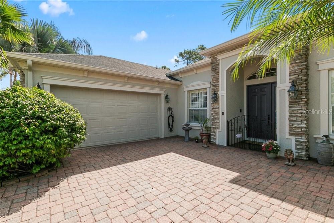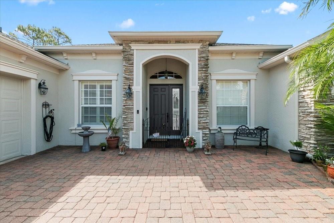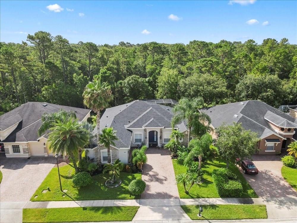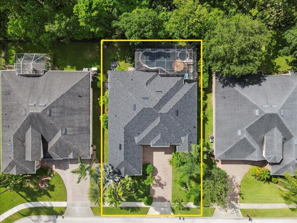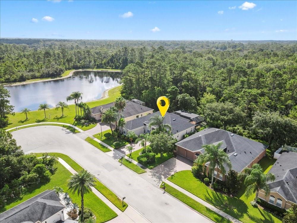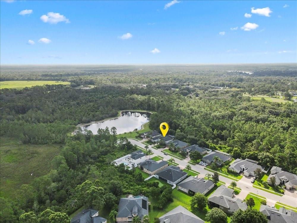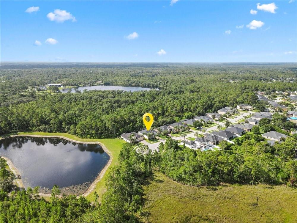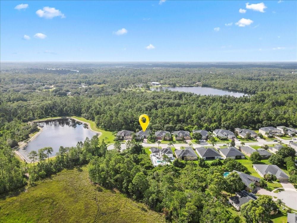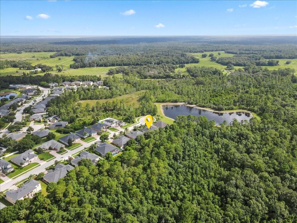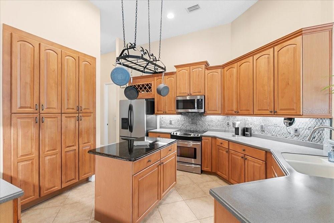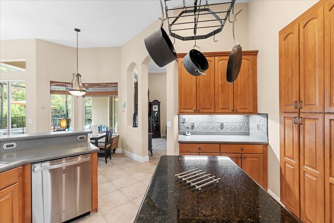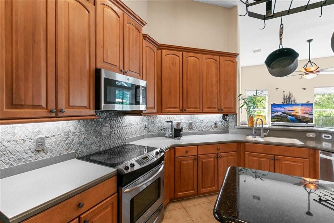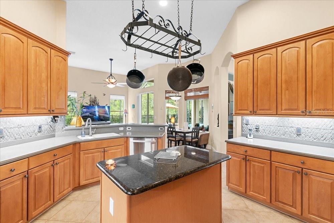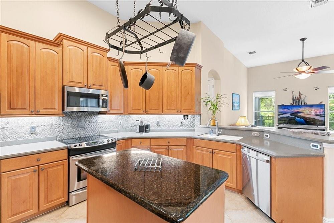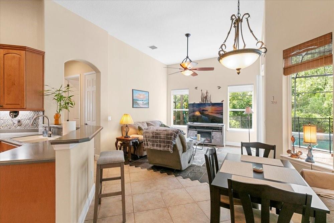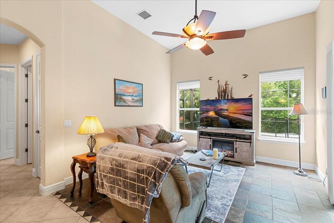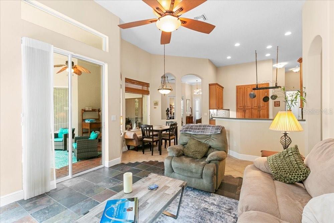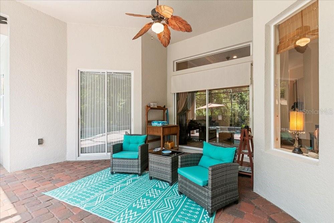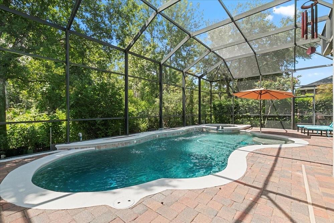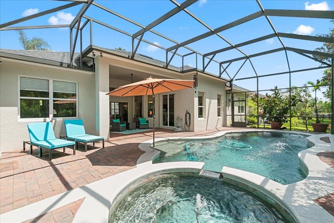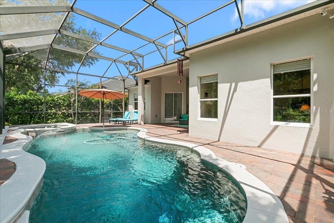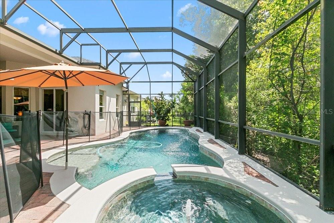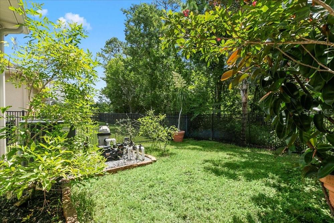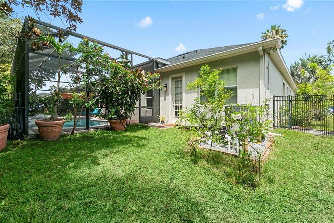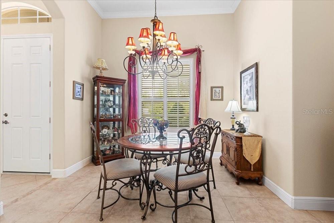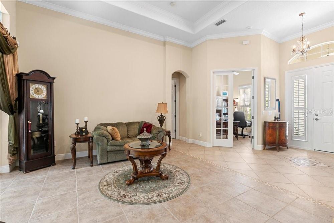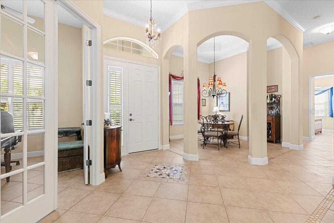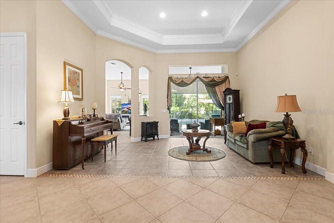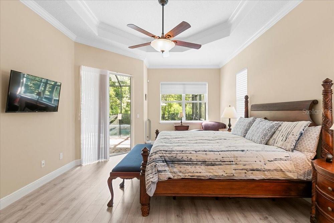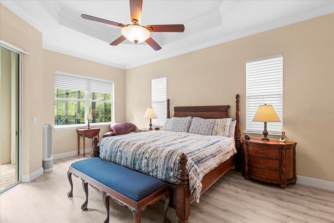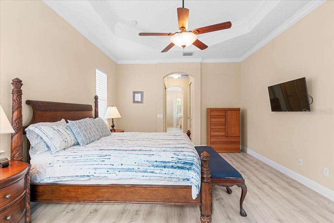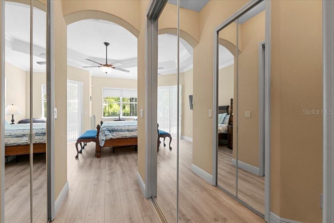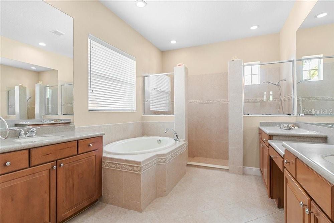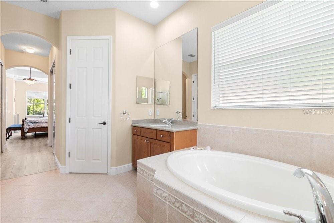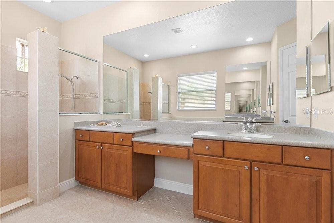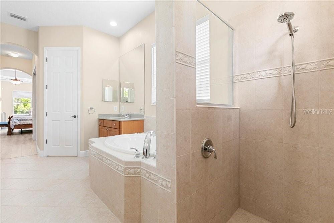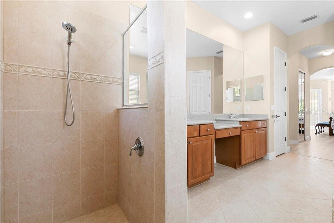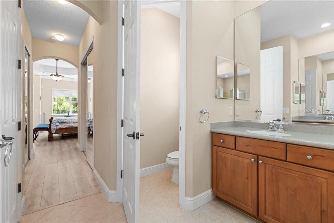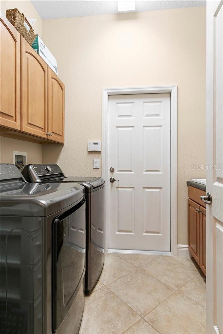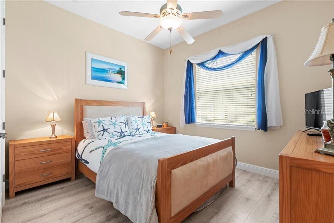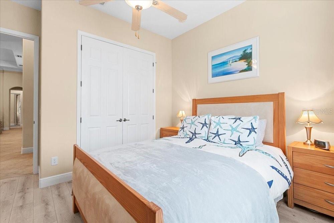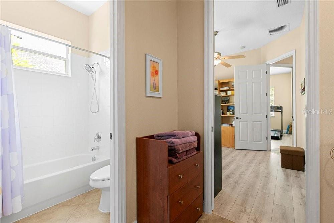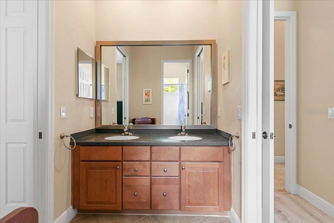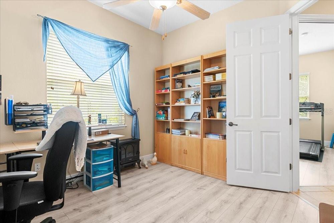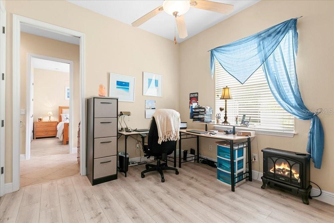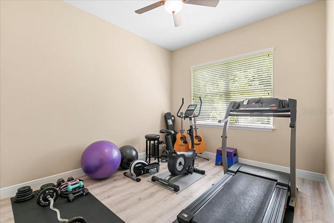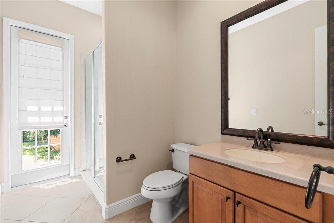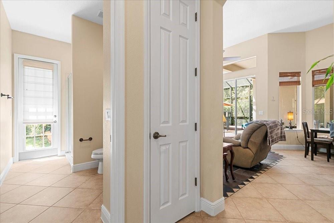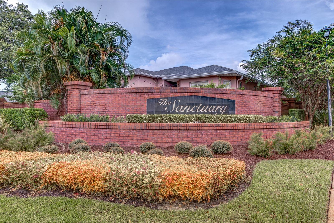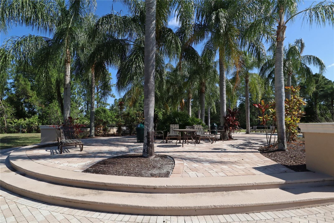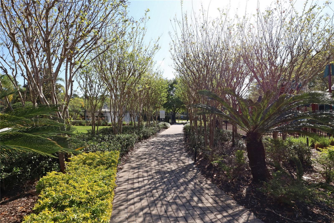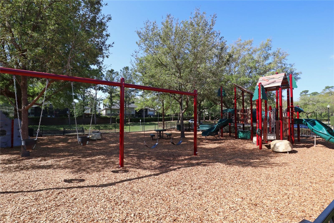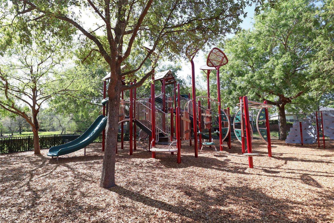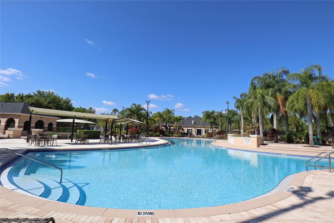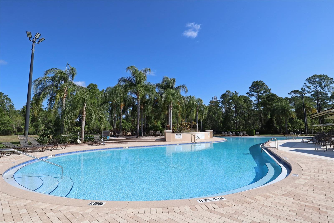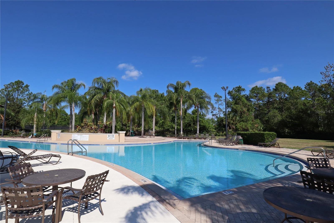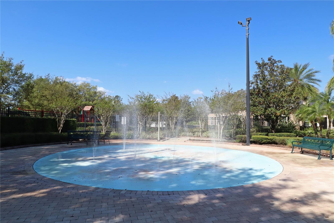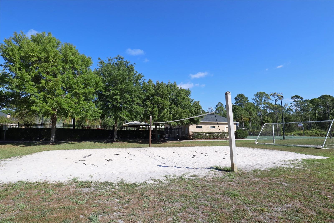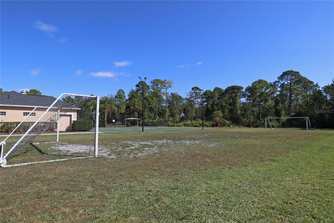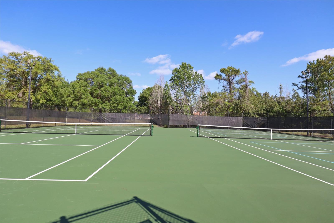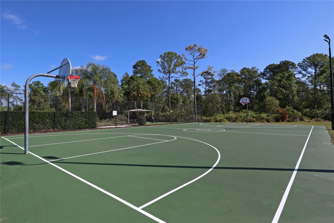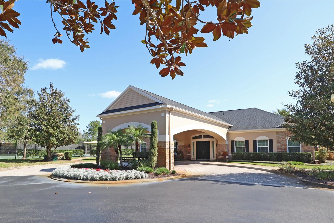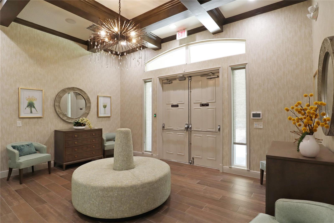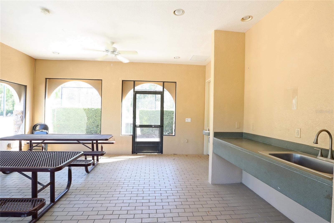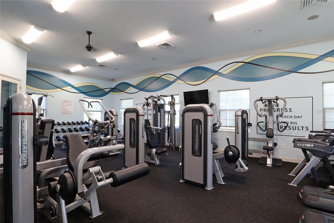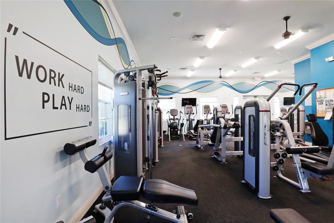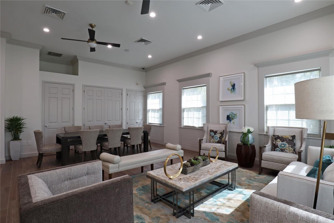4080 Safflower Terrace, OVIEDO, FL 32766
- MLS#: O6325343 ( Residential )
- Street Address: 4080 Safflower Terrace
- Viewed: 11
- Price: $696,500
- Price sqft: $211
- Waterfront: No
- Year Built: 2005
- Bldg sqft: 3297
- Bedrooms: 4
- Total Baths: 3
- Full Baths: 3
- Garage / Parking Spaces: 2
- Days On Market: 27
- Additional Information
- Geolocation: 28.6604 / -81.1411
- County: SEMINOLE
- City: OVIEDO
- Zipcode: 32766
- Subdivision: Sanctuary
- Elementary School: Walker Elementary
- Middle School: Chiles Middle
- High School: Hagerty High
- Provided by: GALLOWAY REAL ESTATE
- Contact: Sidney Galloway
- 407-421-9990

- DMCA Notice
-
DescriptionWelcome to your private retreat in Oviedos highly desirable Sanctuary community. This beautifully maintained single story pool home is perfectly situated on a peaceful cul de sac conservation lot with tranquil pond views. Designed with a spacious 3 way split floor plan, the home offers four bedrooms, three bathrooms, and a dedicated office, making it ideal for both everyday living and entertaining. Inside, youll find elegant finishes throughout, including porcelain tile, slate, and wood laminate flooringtheres no carpet anywhere. High ceilings, tray ceilings, and refined architectural details create a warm and inviting atmosphere. The open kitchen is the heart of the home, featuring ample cabinetry, a slide in range, generous counter space, and new LED undercabinet lighting. Large sliding doors lead to a covered lanai and a screened PebbleTec pool with spa, offering the perfect space to relax or host gatherings. The pool is equipped with a new energy efficient pump installed in 2024, and the freshly sealed pavers enhance the homes curb appeal. A separate fenced area in the backyard is perfect for pets or a play set. The primary suite is a true retreat, with lanai access, dual walk in closets, and a luxurious en suite bath with dual showers. Bedrooms two and three share a convenient Jack and Jill bathroom, while the fourth bedroom is located next to a full cabana bath, ideal for guests. Recent upgrades include a new roof installed in 2025, a new HVAC system (2022), a new water heater (2025), and fresh exterior paint (2025). The home is located in The Sanctuary, one of Oviedos premier communities, offering resort style amenities such as a clubhouse, fitness center, community pool, splash pad, sports courts, and a playground. Zoned for A rated Seminole County schools, this home combines space, style, and location for exceptional living. Schedule your private showing today and experience the lifestyle youve been dreaming of.
Property Location and Similar Properties
Features
Building and Construction
- Builder Model: the Bristol
- Builder Name: Crosswinds
- Covered Spaces: 0.00
- Exterior Features: Rain Gutters, Sidewalk, Sliding Doors
- Flooring: Tile
- Living Area: 2559.00
- Roof: Shingle
Property Information
- Property Condition: Completed
Land Information
- Lot Features: Conservation Area, Cul-De-Sac, City Limits, Landscaped, Sidewalk, Paved
School Information
- High School: Hagerty High
- Middle School: Chiles Middle
- School Elementary: Walker Elementary
Garage and Parking
- Garage Spaces: 2.00
- Open Parking Spaces: 0.00
- Parking Features: Garage Faces Side
Eco-Communities
- Pool Features: Child Safety Fence, Gunite, In Ground, Pool Sweep, Screen Enclosure
- Water Source: Public
Utilities
- Carport Spaces: 0.00
- Cooling: Central Air
- Heating: Central
- Pets Allowed: Yes
- Sewer: Public Sewer
- Utilities: BB/HS Internet Available, Cable Available, Electricity Connected, Public, Sewer Connected, Water Connected
Amenities
- Association Amenities: Basketball Court, Clubhouse, Fitness Center, Park, Pool, Recreation Facilities, Tennis Court(s)
Finance and Tax Information
- Home Owners Association Fee Includes: Pool, Recreational Facilities
- Home Owners Association Fee: 350.00
- Insurance Expense: 0.00
- Net Operating Income: 0.00
- Other Expense: 0.00
- Tax Year: 2024
Other Features
- Appliances: Dishwasher, Disposal, Electric Water Heater, Microwave, Range, Refrigerator
- Association Name: Drew Pommet/ Nexus Community Mangagement
- Association Phone: 321.315.0501
- Country: US
- Interior Features: Cathedral Ceiling(s), Ceiling Fans(s), High Ceilings, Kitchen/Family Room Combo, Open Floorplan, Solid Surface Counters, Solid Wood Cabinets, Split Bedroom, Thermostat, Tray Ceiling(s), Walk-In Closet(s), Window Treatments
- Legal Description: LOT 618 SANCTUARY PHASE 2 VILLAGES 7 AND 8 PB 63 PGS 70 - 83
- Levels: One
- Area Major: 32766 - Oviedo/Chuluota
- Occupant Type: Owner
- Parcel Number: 17-21-32-5RB-0000-6180
- Possession: Close Of Escrow
- Style: Contemporary, Florida
- View: Park/Greenbelt, Trees/Woods
- Views: 11
- Zoning Code: PUD
Payment Calculator
- Principal & Interest -
- Property Tax $
- Home Insurance $
- HOA Fees $
- Monthly -
For a Fast & FREE Mortgage Pre-Approval Apply Now
Apply Now
 Apply Now
Apply NowSimilar Properties

