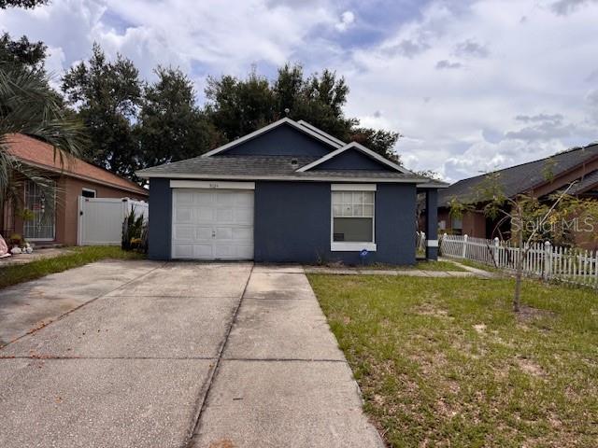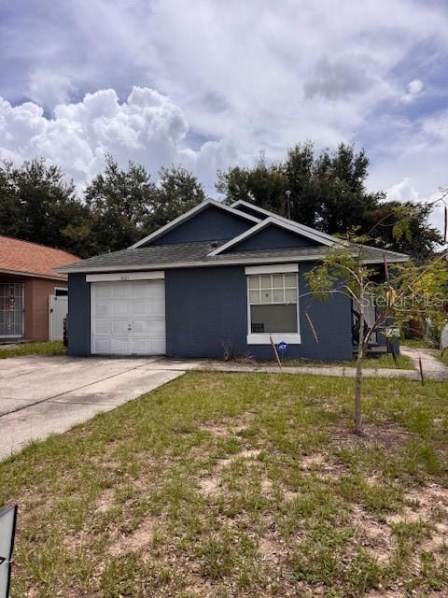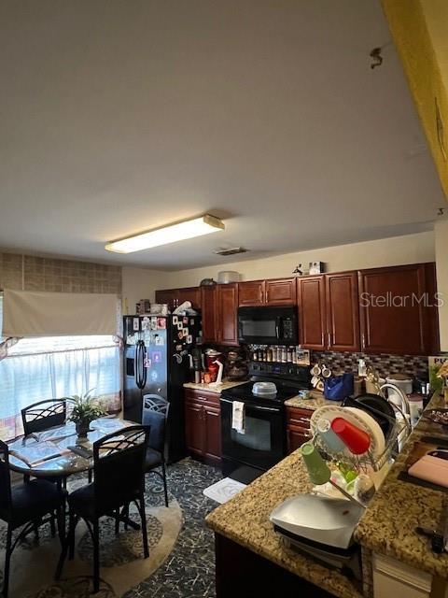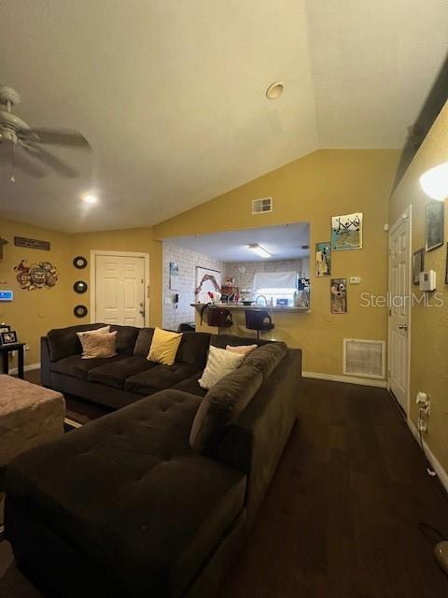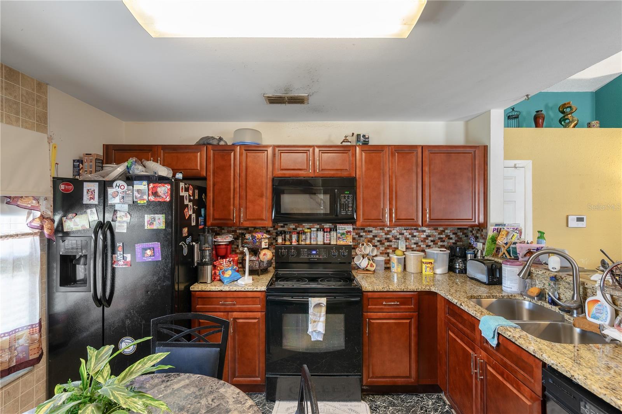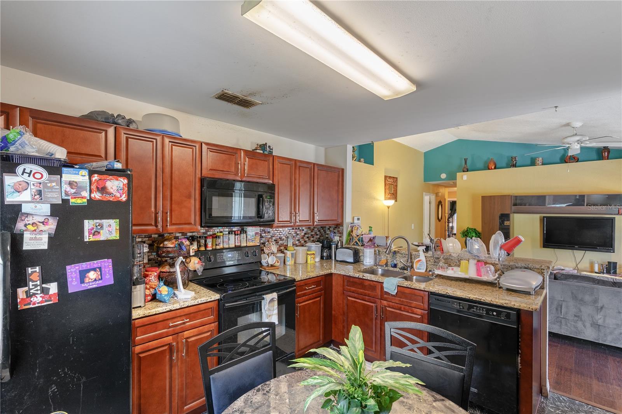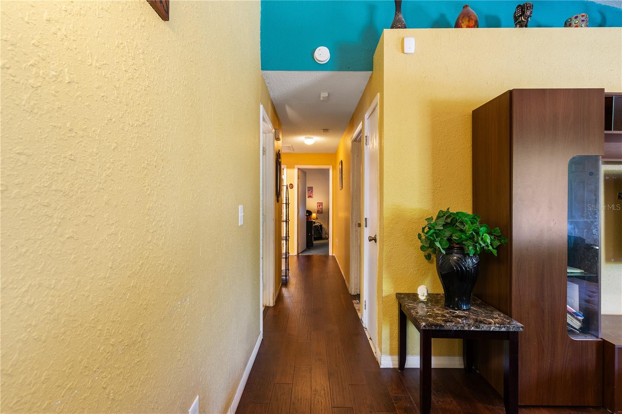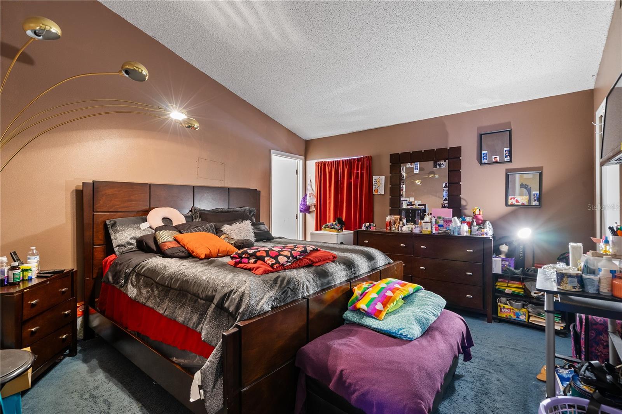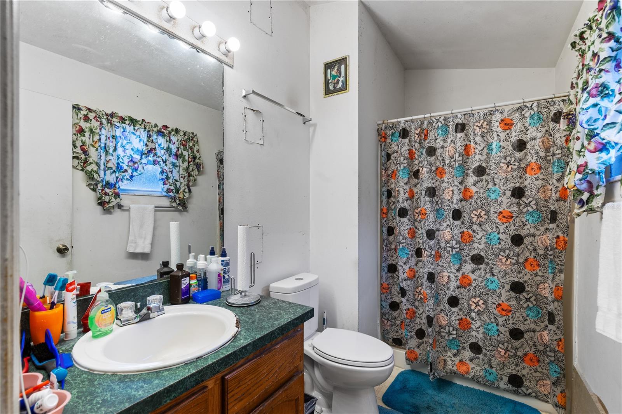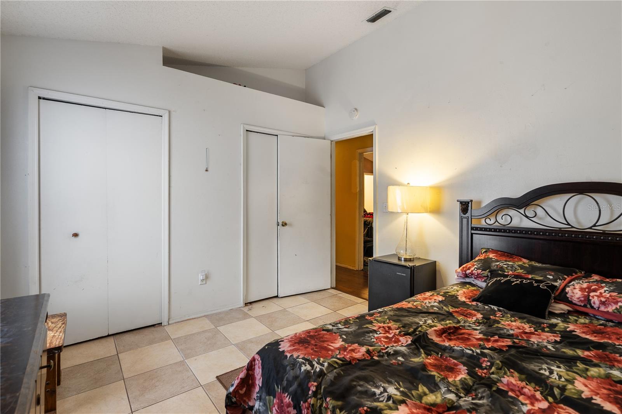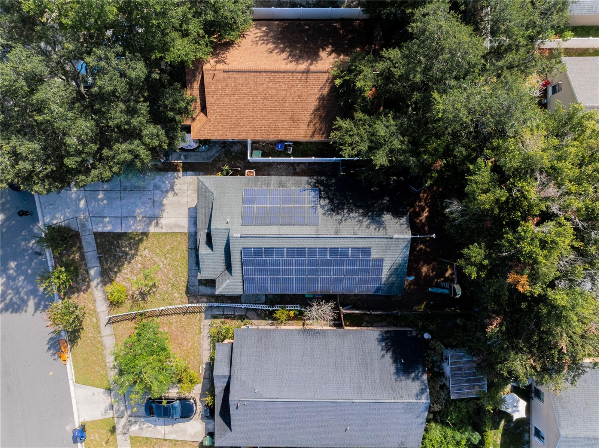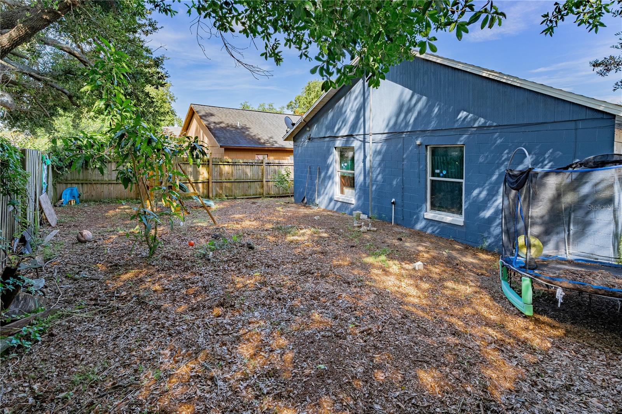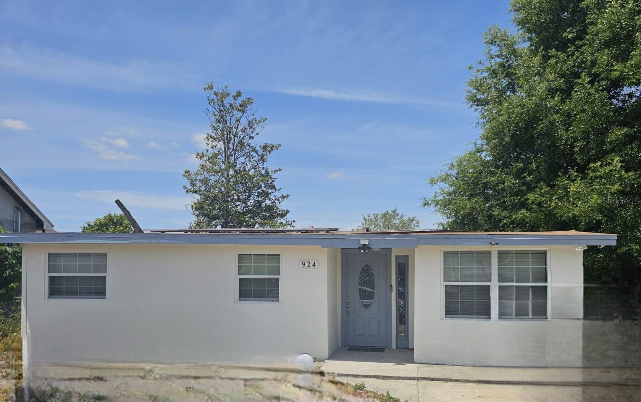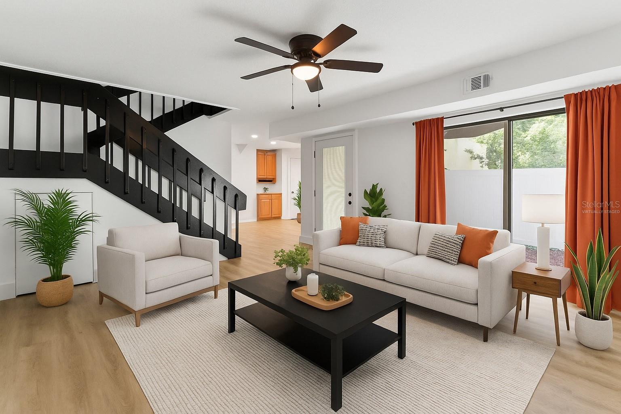5624 Indialantic Drive, ORLANDO, FL 32808
- MLS#: O6324702 ( Residential )
- Street Address: 5624 Indialantic Drive
- Viewed: 35
- Price: $320,000
- Price sqft: $200
- Waterfront: No
- Year Built: 1996
- Bldg sqft: 1600
- Bedrooms: 4
- Total Baths: 2
- Full Baths: 2
- Garage / Parking Spaces: 1
- Days On Market: 30
- Additional Information
- Geolocation: 28.5724 / -81.4566
- County: ORANGE
- City: ORLANDO
- Zipcode: 32808
- Subdivision: Silver Pines Pointe Ph 01
- Elementary School: Pine Hills Elem
- Middle School: Meadowbrook Middle
- High School: Evans High
- Provided by: THE KLR GROUP LLC
- Contact: Kiye Rudolph
- 407-814-3293

- DMCA Notice
-
DescriptionThis home qualifies for up to $70,000 in Down Payment Assistance!! Welcome to your next home or investment opportunity! This spacious 4 bedroom, 2 bathroom property is perfectly located just minutes from vibrant Downtown Orlando, major highways, and public transportation, making it ideal for city living without the hustle. Whether you're a first time homebuyer looking for a move in ready space or an investor seeking shared living income potential, this home offers versatility, charm, and value. Generously Sized Bedrooms Ideal for families or roommates, 2 Full Bathrooms Convenience for all occupants, Open Living & Dining Areas Great for entertaining or relaxing, Spacious Backyard Perfect for gatherings, pets, or future upgrades, Fresh paint, updated flooring, and ready for your personal touch! Dont miss this affordable opportunity to own near Orlandos core, close to shopping, dining, and all the entertainment the city has for you. Whether you're planning to live in it or rent it out, the possibilities are endless! Schedule your private tour today!
Property Location and Similar Properties
Features
Building and Construction
- Covered Spaces: 0.00
- Exterior Features: Sidewalk
- Fencing: Wood
- Flooring: Carpet, Ceramic Tile
- Living Area: 1333.00
- Roof: Shingle
School Information
- High School: Evans High
- Middle School: Meadowbrook Middle
- School Elementary: Pine Hills Elem
Garage and Parking
- Garage Spaces: 1.00
- Open Parking Spaces: 0.00
Eco-Communities
- Water Source: Public
Utilities
- Carport Spaces: 0.00
- Cooling: Central Air
- Heating: Central
- Pets Allowed: Yes
- Sewer: Public Sewer
- Utilities: Electricity Available, Public
Finance and Tax Information
- Home Owners Association Fee: 180.00
- Insurance Expense: 0.00
- Net Operating Income: 0.00
- Other Expense: 0.00
- Tax Year: 2024
Other Features
- Appliances: Dishwasher, Disposal, Electric Water Heater, Range, Water Filtration System, Water Softener
- Association Name: Silver Point Pines
- Association Phone: 3212797328
- Country: US
- Interior Features: Ceiling Fans(s), Eat-in Kitchen, High Ceilings, Kitchen/Family Room Combo, Open Floorplan, Vaulted Ceiling(s)
- Legal Description: SILVER PINES POINTE PHASE 1 34/6 LOT 39
- Levels: One
- Area Major: 32808 - Orlando/Pine Hills
- Occupant Type: Owner
- Parcel Number: 18-22-29-8051-00-390
- Views: 35
- Zoning Code: P-D
Payment Calculator
- Principal & Interest -
- Property Tax $
- Home Insurance $
- HOA Fees $
- Monthly -
For a Fast & FREE Mortgage Pre-Approval Apply Now
Apply Now
 Apply Now
Apply NowNearby Subdivisions
Atriums At Silver Pines
Camino Real
Carmel Oaks Condo Ph 06
Clarion Oaks
Country Club Heights Add 01
Crystal Cove
Evans Village
Evergreen Park First Add
Forrest Park
Forrest Park Unit 2
Fox Briar
La Joya Cove
Lake Lawn Shores
Lake Blanche Terrace
Lake Lawne Shore
Lake Lawne Shores
Lake Lawne Shores Add 02
Lake Lawne Shores Add 03
Lake Lawne Shores Annex
Lake Sparling Heights
Langdale Woods
Londonderry Hills Sec 02
Meadowbrook Acres 1st Add
Meadowbrook Annex
Mier Manor
Normandy Shores 1st Sec
Normandy Shores Sec 02
North Lawne Villas
North Pine Hills
Oaktree Village
Orange Land Gardens
Parkway Estates
Pine Hills Manor 05
Pine Hills Park Sub
Pine Hills Sub 11
Pine Hills Sub 2
Pine Hills Sub 4
Pine Hills Sub 8
Pine Hills Sub 9
Pine Ridge
Pine Ridge Estates
Regency Park
Ridge Manor
Ridge Manor First Add
Robinswood
Robinswood Heights
Robinswood Heights 6th Add
Robinswood Heights 8th Add
Robinswood Hills
Robinswood Sec 01
Robinswood Sec 02
Robinswood Sec 05
Robinswood Sec 07
Rolling Woods
Rosemont Sec 04
Rosemont Sec 11
Rosemont Sec 13
Rosemont Section Thirteen
Rosewood Colony Ph 01
San Jose Shores
Shelton Terrace
Silver Pines Pointe Ph 01
Stuart Homes
Sunnybrook Acres
Sylvan Hylands
Sylvan Hylands First Add
Westwood Heights
Westwood Heights 3rd Add
Whisper Ridge
Willows Sec 2
Windsong Estates
Similar Properties

