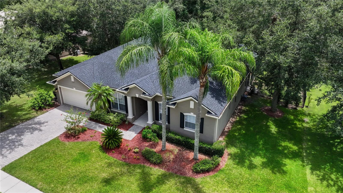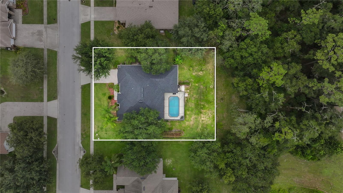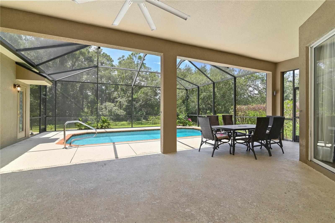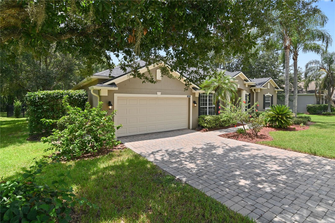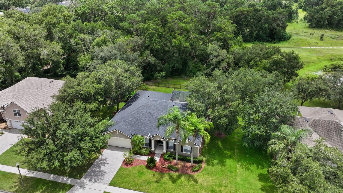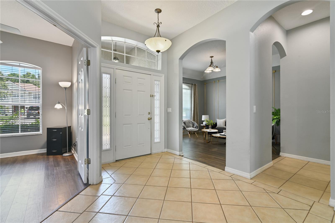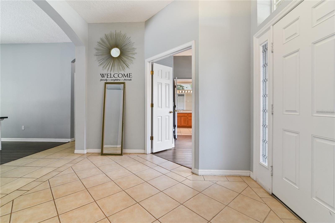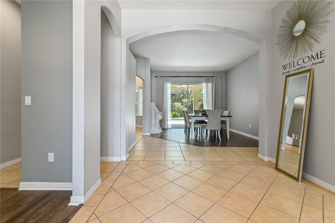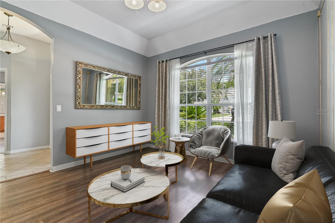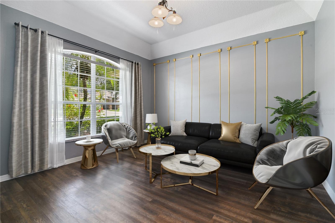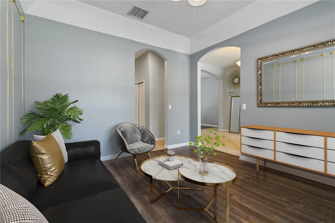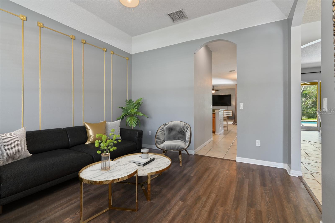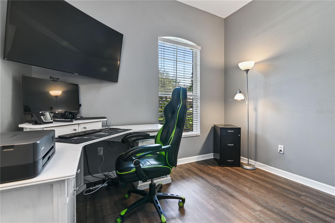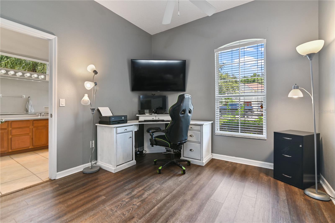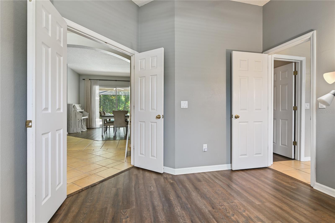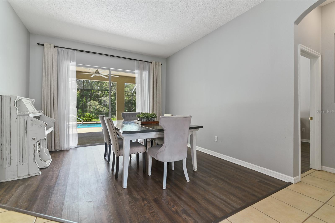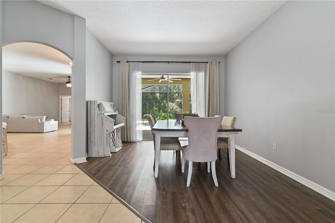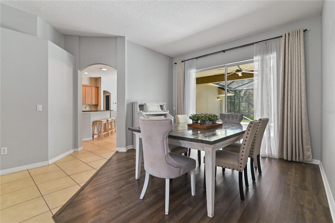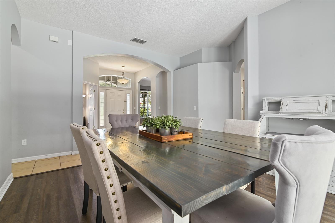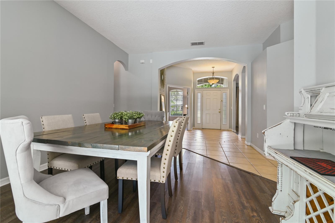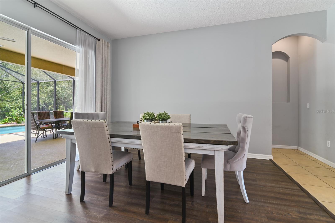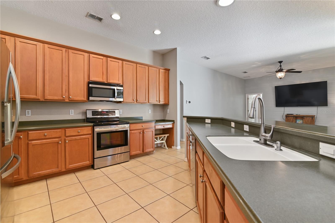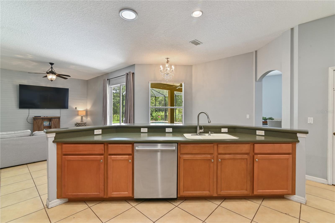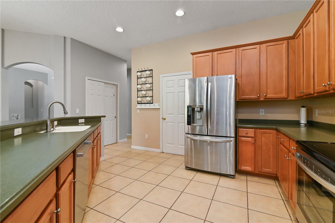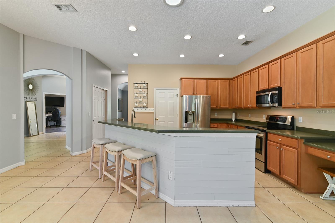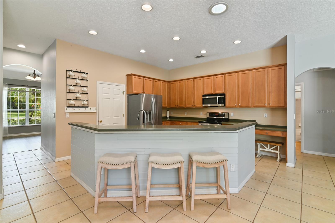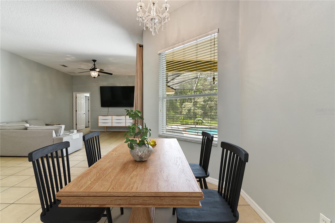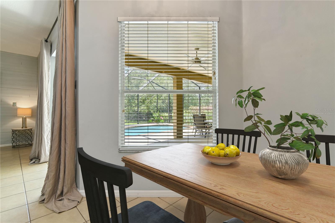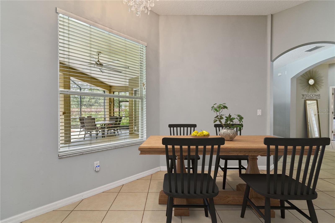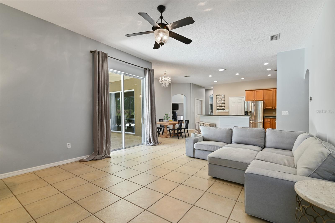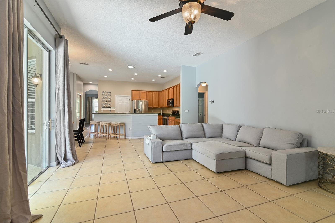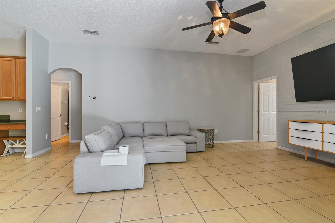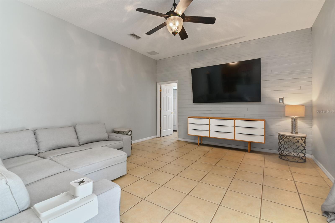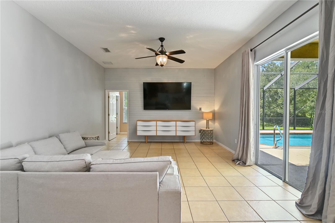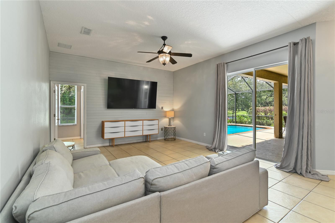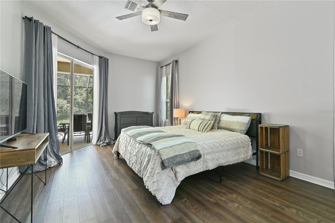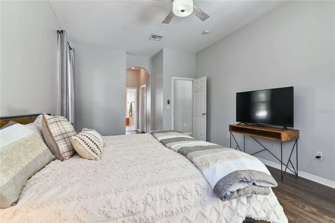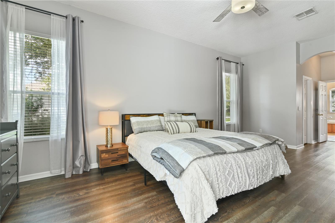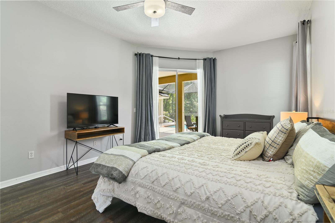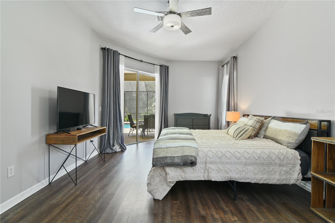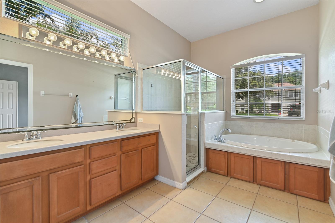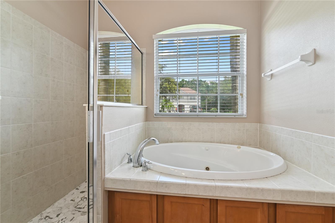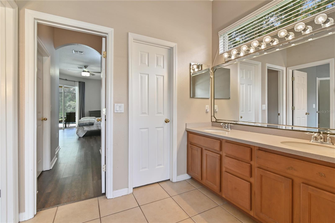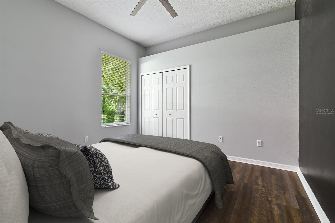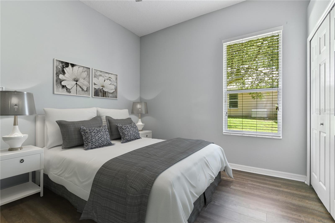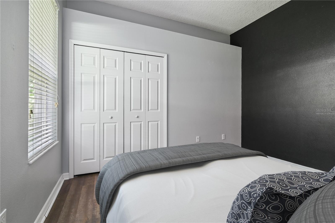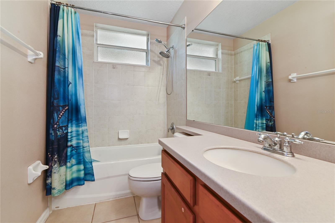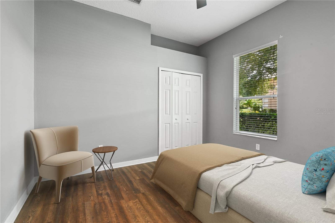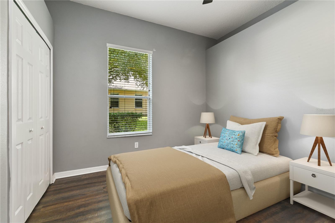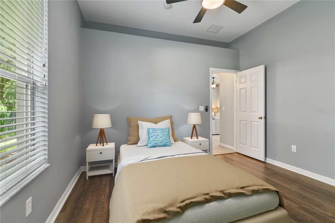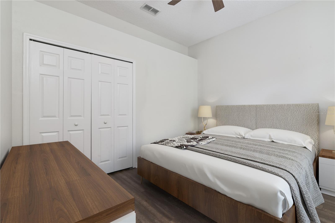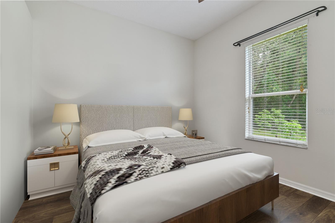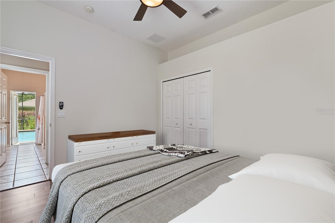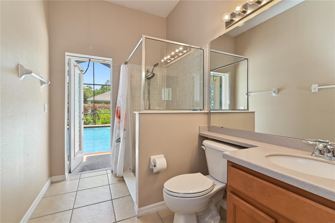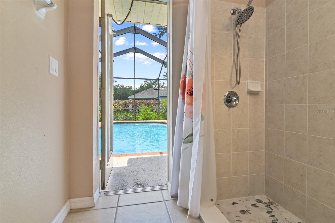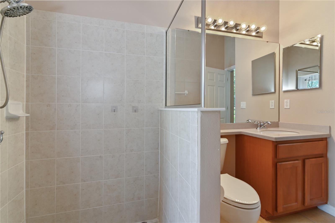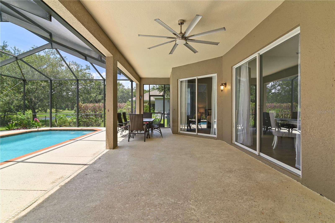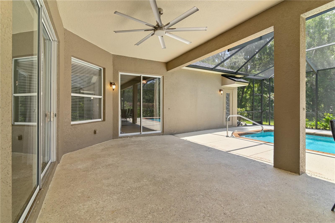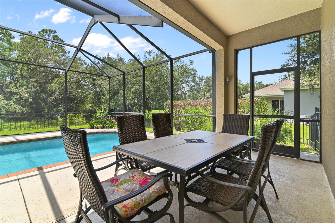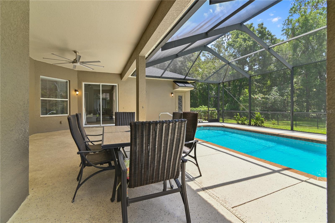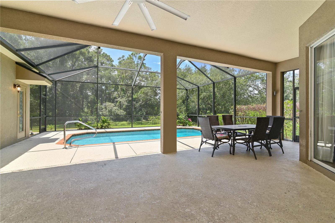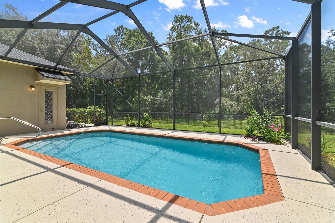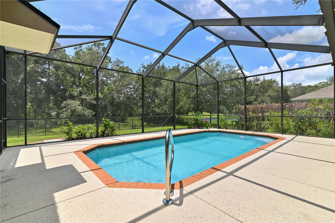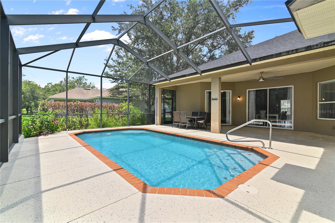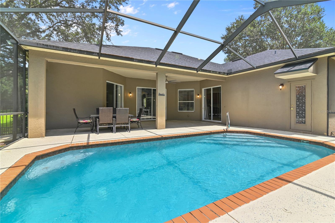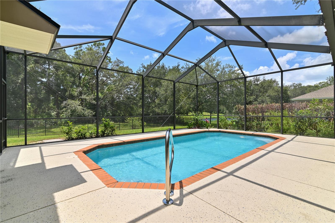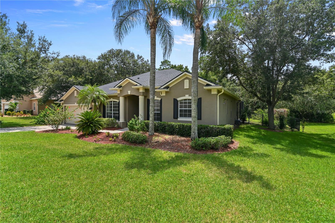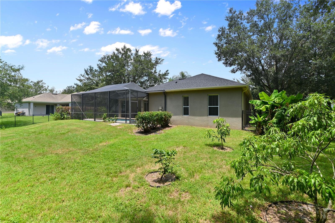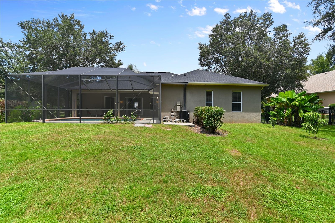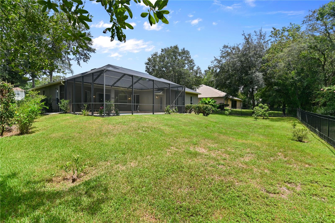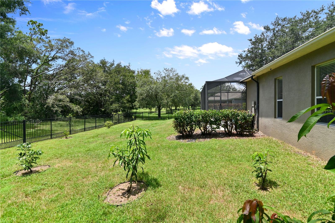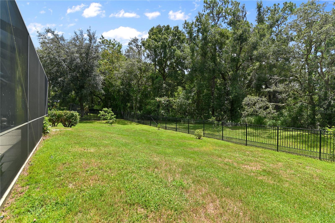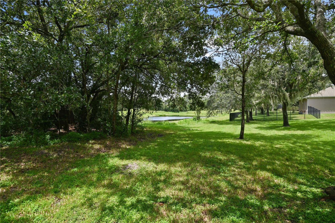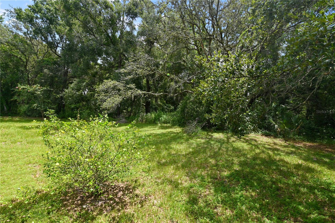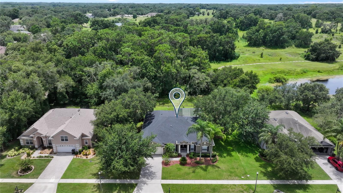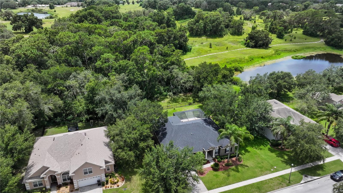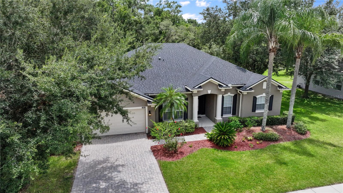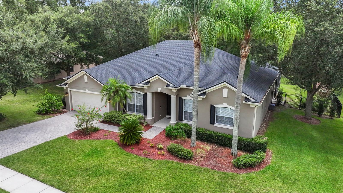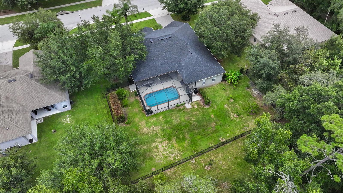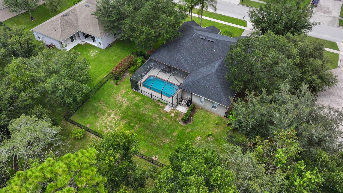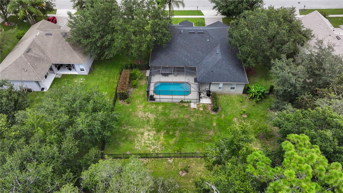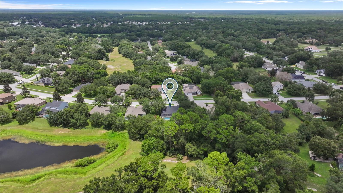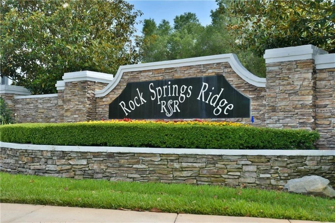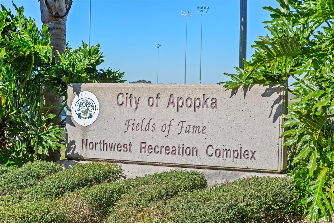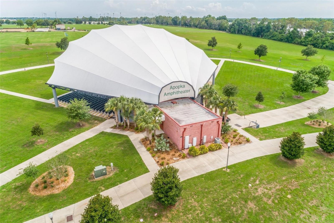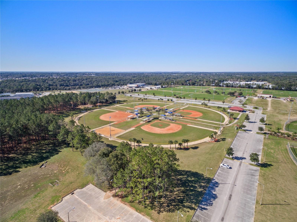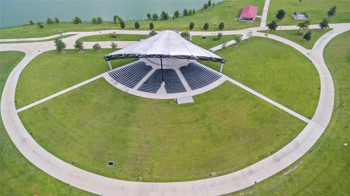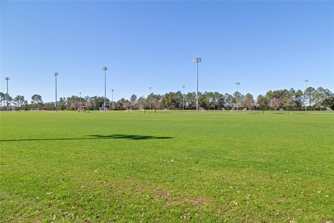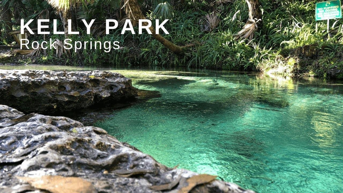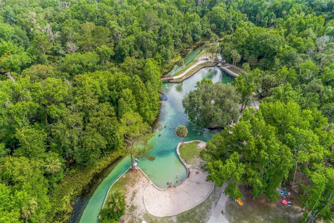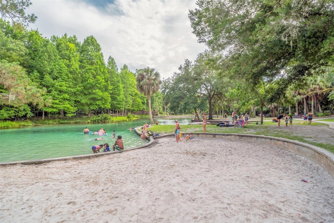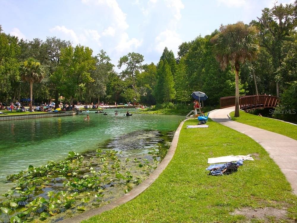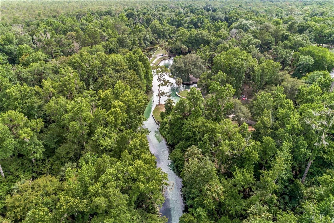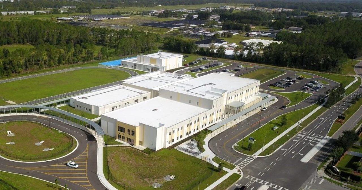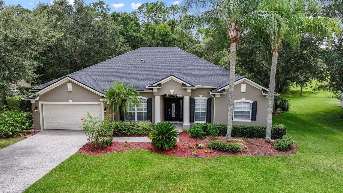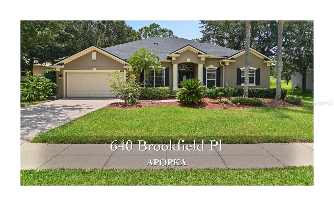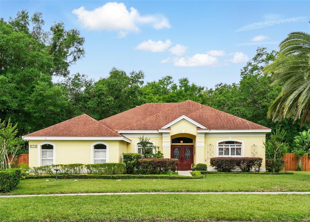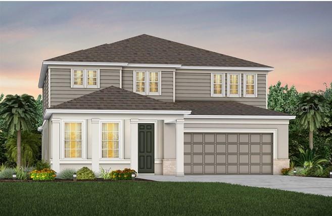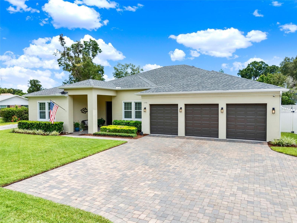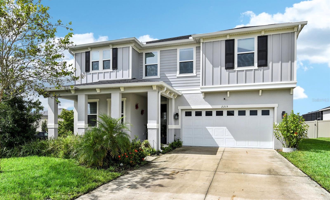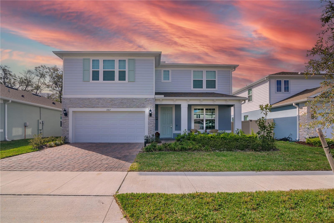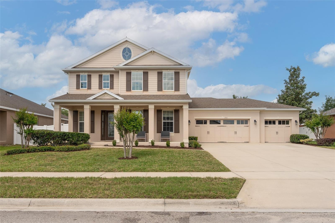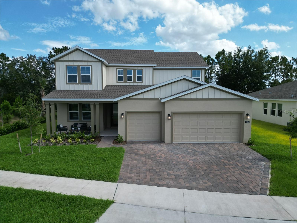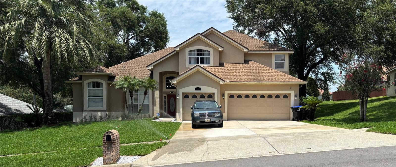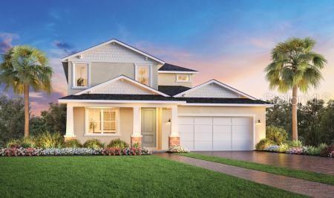640 Brookfield Pl, APOPKA, FL 32712
- MLS#: O6324689 ( Residential )
- Street Address: 640 Brookfield Pl
- Viewed: 3
- Price: $569,000
- Price sqft: $168
- Waterfront: No
- Year Built: 2005
- Bldg sqft: 3388
- Bedrooms: 4
- Total Baths: 3
- Full Baths: 3
- Garage / Parking Spaces: 2
- Days On Market: 5
- Additional Information
- Geolocation: 28.7456 / -81.5281
- County: ORANGE
- City: APOPKA
- Zipcode: 32712
- Subdivision: Rock Springs Ridge Ph Vc
- Elementary School: Kelly Park
- Middle School: Kelly Park
- High School: Apopka High
- Provided by: HOME WISE REALTY GROUP, INC.
- Contact: Michelle Chase
- 407-712-2000

- DMCA Notice
-
DescriptionRock springs ridge! No rear neighbor! Pool!! Wooded and water views! Zoned for "a" rated kelly park k 8 school! 4 bedroom, 3 baths plus office! Pool! 2022 architectural shingle roof and 2022 5. 5 ton a/c unit, featuring ultraviolet air purification for enhanced efficiency and improved air quality throughout the home. Single story home, built with lennar's wellesley floor plan, truly offers a fabulous three way split layout, providing both spaciousness and privacy. You'll love the stunning wooded views and the serene feeling of having no rear neighbors! The backyard, complete with an oversized covered patio space and refreshing screened pool and those captivating views, designed to melt away the stress of everyday life! Beyond its aesthetic appeal, this home is also equipped with practical upgrades for your comfort and peace of mind. Upon entering, you'll be greeted by a large foyer and impressive 10 11 foot ceilings, creating an open and spacious feel that immediately welcomes you. An office with double doors just to your right that connects to the master bath makes this space perfect for a nursery too! Straight ahead is the million dollar view! The living room provides beautiful, expansive views of the wooded greenspace, encompassing a generous 1/3 acre! Natural light fills the home! The formal living, dining, and family rooms, along with a separate office or den, make this home perfect for entertaining guests while remaining warm and comfortable for daily living. The eat in kitchen offers abundant storage with 42 inch wood cabinetry, a convenient breakfast bar, ample countertop space for meal preparation, and newer stainless steel appliances! From the kitchen, you'll have great views of the outdoor space and the family room, making it easy to stay connected for entertaining. The owner's suite is generously sized and features private access to the lanai, offering a secluded retreat. The master bath is designed for luxury, including double sinks, a separate walk in shower, a relaxing garden tub, and convenient his and hers closets. On the opposite side of the home, two additional hallways lead to separate living spaces, providing incredible flexibility: one has two bedrooms and a bath, while another offers a private bed and bath with its own outdoor accessperfect for accommodating guests or in laws with ease and comfort. Step outside and truly relax by the sparkling pool, taking in the beautiful greenbelt view that surrounds you. The fenced yard is further enhanced by water/pond views, along with mature pomegranate, banana, mango, lime, and fig trees, creating a lush and edible landscape!! Throughout the home, architectural details and niches provide a dream canvas, allowing you to personalize and truly make this space your own. Apopka provides an amazing location that combines the convenience of quick access to orlando without the heavy traffic, all while maintaining a charming small town atmosphere. Focusing on family, friends, and quality of life, apopka truly offers the perfect environment for families to come together and thrive. The community is also home to the expansive field of dreams recreation 180 acre sports park and amphitheater, hosting a variety of free concerts and fun filled events just a short distance away for your enjoyment. Additionally, the stunning kelly park natural springs is nearby, offering another wonderful recreational opportunity.
Property Location and Similar Properties
Features
Building and Construction
- Builder Model: Wellesley
- Builder Name: Lennar Homes Inc
- Covered Spaces: 0.00
- Exterior Features: Lighting, Private Mailbox, Rain Gutters, Sidewalk, Sliding Doors, Sprinkler Metered
- Fencing: Fenced, Other
- Flooring: Ceramic Tile, Vinyl
- Living Area: 2645.00
- Roof: Shingle
Property Information
- Property Condition: Completed
Land Information
- Lot Features: Cleared, Conservation Area, Greenbelt, City Limits, In County, Landscaped, Level, Oversized Lot, Sidewalk, Paved
School Information
- High School: Apopka High
- Middle School: Kelly Park
- School Elementary: Kelly Park
Garage and Parking
- Garage Spaces: 2.00
- Open Parking Spaces: 0.00
- Parking Features: Covered, Driveway, Garage Door Opener, Ground Level, Oversized
Eco-Communities
- Green Energy Efficient: Appliances, HVAC, Roof, Thermostat
- Pool Features: Deck, Gunite, In Ground, Lighting, Outside Bath Access, Screen Enclosure
- Water Source: Public
Utilities
- Carport Spaces: 0.00
- Cooling: Central Air
- Heating: Central, Electric, Heat Pump
- Pets Allowed: Yes
- Sewer: Public Sewer
- Utilities: Cable Connected, Electricity Connected, Public, Sewer Connected, Sprinkler Recycled, Underground Utilities, Water Connected
Amenities
- Association Amenities: Basketball Court, Park, Playground, Recreation Facilities, Shuffleboard Court, Tennis Court(s), Trail(s)
Finance and Tax Information
- Home Owners Association Fee Includes: Common Area Taxes, Management
- Home Owners Association Fee: 136.75
- Insurance Expense: 0.00
- Net Operating Income: 0.00
- Other Expense: 0.00
- Tax Year: 2024
Other Features
- Accessibility Features: Accessible Approach with Ramp, Accessible Bedroom, Accessible Closets, Accessible Doors, Accessible Entrance, Accessible Full Bath, Visitor Bathroom, Accessible Hallway(s), Accessible Kitchen, Accessible Kitchen Appliances, Accessible Central Living Area, Central Living Area
- Appliances: Dishwasher, Disposal, Microwave, Range, Refrigerator
- Association Name: Leland Management
- Association Phone: Julia Dunaway
- Country: US
- Interior Features: Built-in Features, Ceiling Fans(s), High Ceilings, L Dining, Living Room/Dining Room Combo, Other, Primary Bedroom Main Floor, Solid Surface Counters, Solid Wood Cabinets, Split Bedroom, Thermostat, Walk-In Closet(s)
- Legal Description: ROCK SPRINGS RIDGE PHASE V-C 59/1 LOT 856
- Levels: One
- Area Major: 32712 - Apopka
- Occupant Type: Owner
- Parcel Number: 17-20-28-7427-08-560
- Possession: Close Of Escrow
- Style: Contemporary, Craftsman, Custom, Florida, Other, Patio Home, Ranch
- View: Park/Greenbelt, Pool, Trees/Woods
- Zoning Code: PUD
Payment Calculator
- Principal & Interest -
- Property Tax $
- Home Insurance $
- HOA Fees $
- Monthly -
For a Fast & FREE Mortgage Pre-Approval Apply Now
Apply Now
 Apply Now
Apply NowNearby Subdivisions
.
Acuera Estates
Alexandria Place I
Apopka Heights Rep 02
Apopka Ranches
Apopka Terrace
Arbor Rdg Ph 04 A B
Arbor Ridge Ph 1
Baileys Add
Bent Oak Ph 01
Bentley Woods
Bluegrass Estates
Bridle Path
Carriage Hill
Chandler Estates
Clayton Estates
Cossroads At Kelly Park
Country Shire
Courtyards Ph 02
Crossroads At Kelly Park
Diamond Hill At Sweetwater Cou
Dominish Estates
Dream Lake Heights
Errol Club Villas 01
Errol Estate
Estates At Sweetwater Golf And
Foxborough
Glovers Sub
Golden Gem 50s
Golden Orchard
Hammocks At Rock Springs
Hillsidewekiva
Hilltop Estates
Kelly Park Hills
Kelly Park Hills South Ph 03
Kelly Park Hills South Ph 04
Lake Mccoy Oaks
Lake Todd Estates
Lakeshore/wekiva
Lakeshorewekiva
Laurel Oaks
Legacy Hills
Linkside Village At Errol Esta
Magnolia Woods At Errol Estate
Maine Ave Villas West
Mt Plymouth Lakes Rep
None
Not On List
Nottingham Park
Oak Rdg Ph 2
Oak Ridge Sub
Oaks At Kelly Park
Oaks Summit Lake
Oaks/kelly Park Ph 1
Oaks/kelly Park Ph 2
Oakskelly Park Ph 1
Oakskelly Park Ph 2
Oakview
Orange County
Orchid Estates
Palmetto Rdg
Palms Sec 01
Palms Sec 03
Palms Sec 04
Park View Preserve Ph 1
Park View Reserve Phase 1
Parkview Preserve
Pines Of Wekiva
Pines Of Wekiva Sec 1 Ph 1
Pines Wekiva Sec 01 Ph 02 Tr B
Pines Wekiva Sec 01 Ph 02 Tr D
Pines Wekiva Sec 03 Ph 02 Tr A
Pitman Estates
Plymouth Hills
Plymouth Landing Ph 02 49 20
Ponkan Pines
Ponkan Reserve South
Pros Ranch
Reagans Reserve 4773
Rhetts Ridge
Rock Spgs Estates
Rock Spgs Homesites
Rock Spgs Park
Rock Spgs Rdg Ph Ivb
Rock Spgs Rdg Ph V-a
Rock Spgs Rdg Ph Va
Rock Spgs Rdg Ph Vb
Rock Spgs Rdg Ph Vib
Rock Spgs Ridge Ph 01
Rock Spgs Ridge Ph 04a 51 137
Rock Springs Ridge
Rock Springs Ridge Ph 1
Rock Springs Ridge Ph V-c
Rock Springs Ridge Ph Vc
Rolling Oaks
San Sebastian Reserve
Sanctuary Golf Estates
Seasons At Summit Ridge
Spring Hollow
Stoneywood Ph 1
Stoneywood Ph 11
Stoneywood Ph Ii
Summerset
Sweetwater Country Club
Sweetwater Country Club Place
Sweetwater Country Club Sec B
Sweetwater Country Club Sec D
Sweetwater Park Village
Sweetwater West
Tanglewilde St
Traditions At Wekiva
Traditionswekiva
Vicks Landing Phase 2
Villa Capri
Vista Reserve Ph 2
Votaw Manor
Wekiva Preserve
Wekiva Ridge
Wekiva Run Ph I
Wekiva Run Ph I 01
Wekiva Run Ph Iia
Wekiva Run Ph Iib N
Wekiva Sec 04
Wekiva Sec 05
Wekiva Spgs Estates
Wekiva Spgs Reserve Ph 02 4739
Wekiwa Glen Rep
Wekiwa Hills Second Add
Wekiwa Hills Second Addition
Winding Mdws
Winding Meadows
Windrose
Wolf Lake Ranch
Wolf Lk Ranch
Similar Properties

