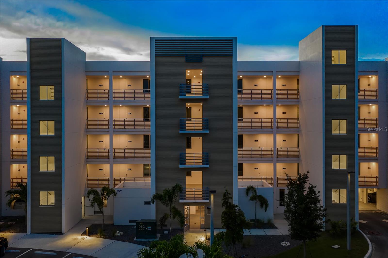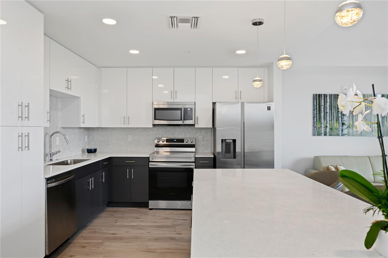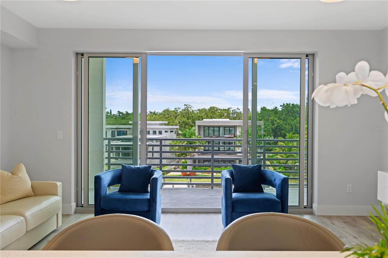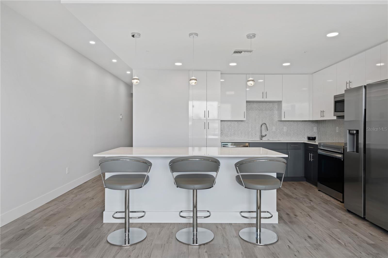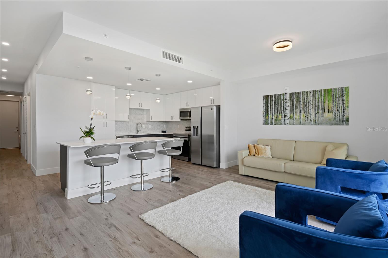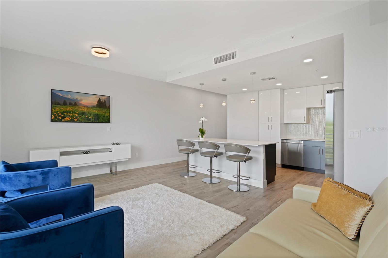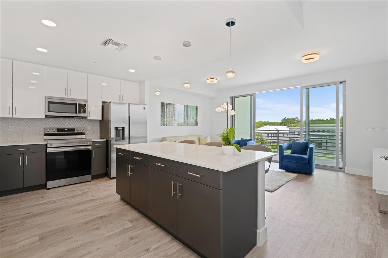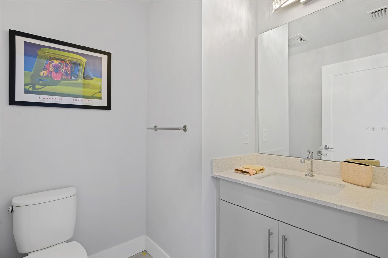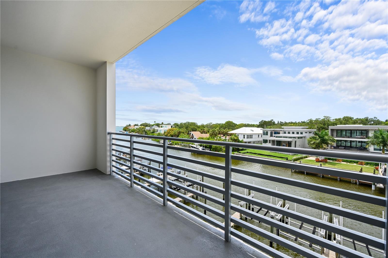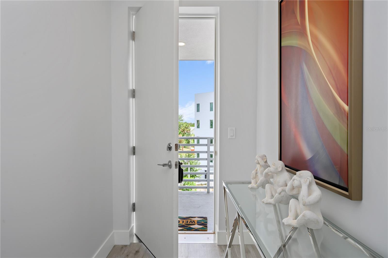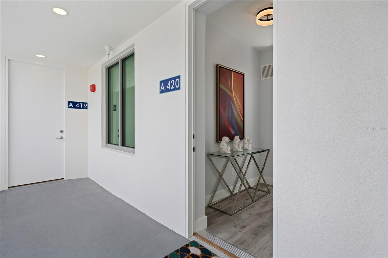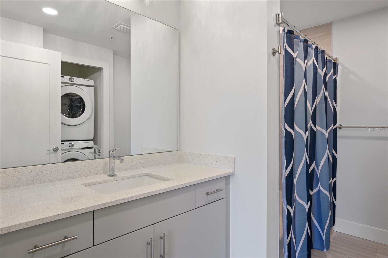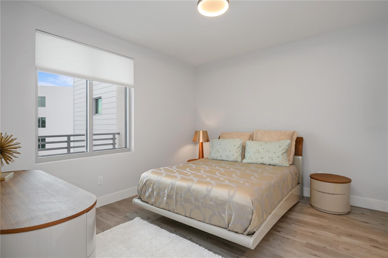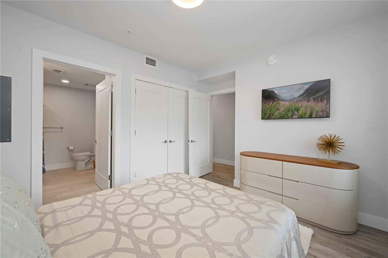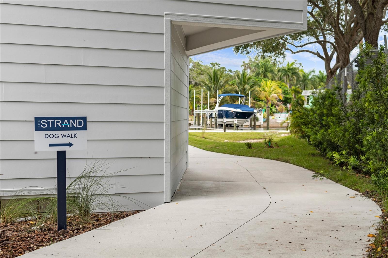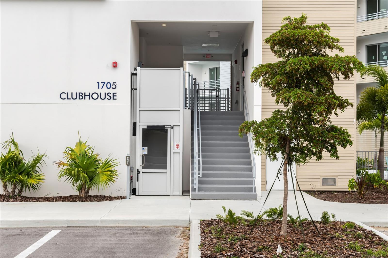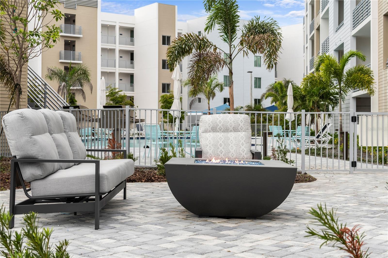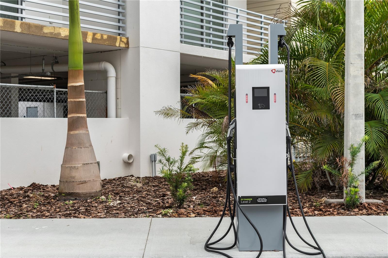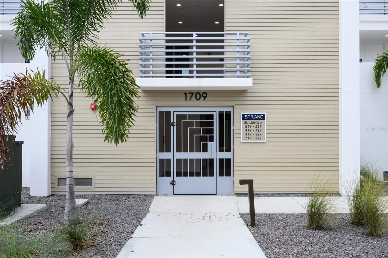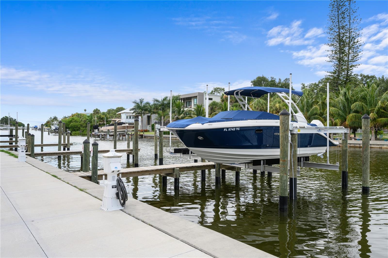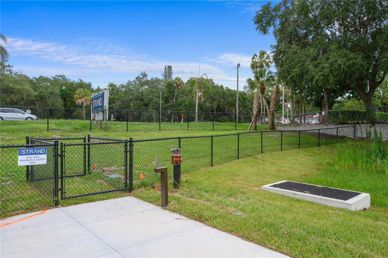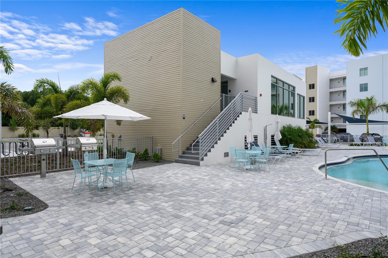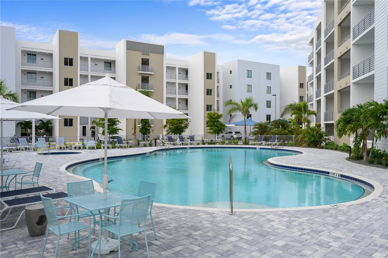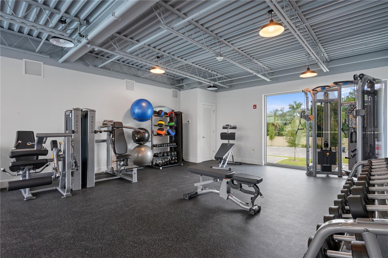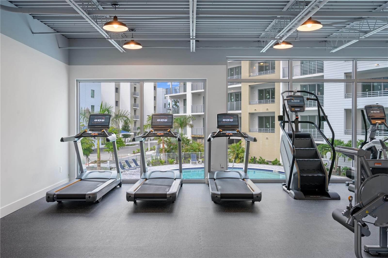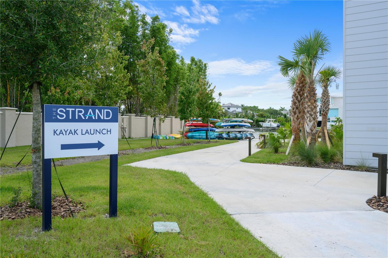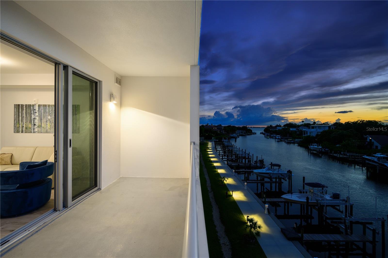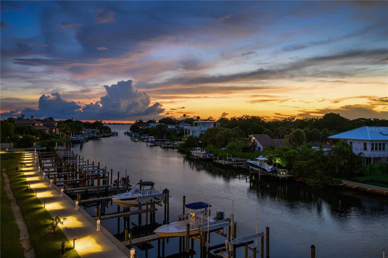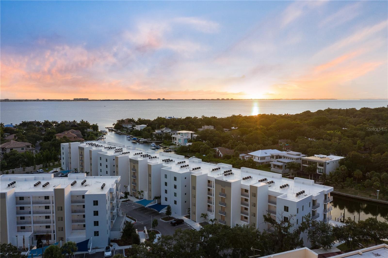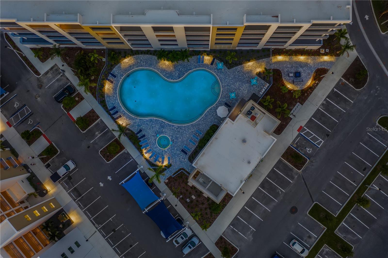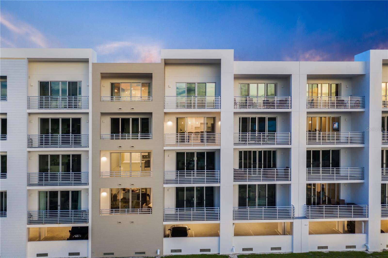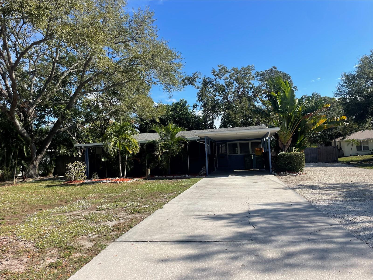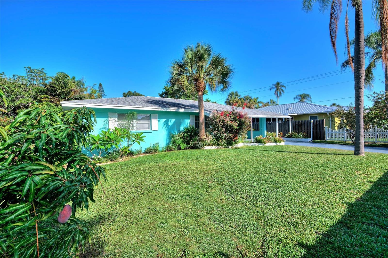1709 Tamiami Trail 420 A, SARASOTA, FL 34234
- MLS#: O6320959 ( Residential Lease )
- Street Address: 1709 Tamiami Trail 420 A
- Viewed: 133
- Price: $2,800
- Price sqft: $3
- Waterfront: Yes
- Wateraccess: Yes
- Waterfront Type: Bay/Harbor
- Year Built: 2021
- Bldg sqft: 1013
- Bedrooms: 1
- Total Baths: 2
- Full Baths: 1
- 1/2 Baths: 1
- Garage / Parking Spaces: 1
- Days On Market: 159
- Additional Information
- Geolocation: 27.3534 / -82.5484
- County: SARASOTA
- City: SARASOTA
- Zipcode: 34234
- Subdivision: The Strand
- Building: The Strand
- Elementary School: Bay Haven Sch of Basics Plus E
- Middle School: Booker Middle
- High School: Booker High
- Provided by: PREMIER SOTHEBYS INT'L REALTY
- Contact: Luz Colina, PA
- 407-581-7888

- DMCA Notice
-
DescriptionA desirable piece of paradise awaits in The Strand. Encompassing one bedroom, one and a half baths and nearly 1,000 square feet of living space, this four floor residence is ideal for those who seek an enviable Florida lifestyle. The interior features a large, open kitchen with quartz countertops, stainless steel appliances and backsplash, welcoming any culinary connoisseur. Be captivated by the unobstructed water views from the private terrace, complete with a sleek, contemporary furniture design. For convenience, a deeded storage unit, laundry room and under building parking are included with this home. A private and gated community, The Strand invites its residents to enjoy fun in the sun with a resort style pool and spa, dog park, boardwalk, kayak and paddleboard launch, while the interior amenities include a fitness center and clubroom. With proximity to the arts, eclectic dining and shopping, the beautiful beaches and all Sarasota has to offer, this little gem is one of a kind.
Property Location and Similar Properties
Features
Building and Construction
- Covered Spaces: 0.00
- Exterior Features: Balcony, Lighting, Outdoor Grill, Outdoor Kitchen, Sliding Doors, Storage
- Flooring: Ceramic Tile, Laminate, Tile
- Living Area: 896.00
- Other Structures: Storage
Property Information
- Property Condition: Completed
Land Information
- Lot Features: In County
School Information
- High School: Booker High
- Middle School: Booker Middle
- School Elementary: Bay Haven Sch of Basics Plus Elementary
Garage and Parking
- Garage Spaces: 1.00
- Open Parking Spaces: 0.00
- Parking Features: Assigned, Covered, Electric Vehicle Charging Station(s), Guest, Underground
Eco-Communities
- Water Source: Private
Utilities
- Carport Spaces: 0.00
- Cooling: Central Air
- Heating: Central
- Pets Allowed: No
- Sewer: Public Sewer
- Utilities: Cable Available, Cable Connected, Electricity Connected, Sewer Connected, Water Connected
Amenities
- Association Amenities: Elevator(s), Gated, Lobby Key Required, Pool, Spa/Hot Tub, Vehicle Restrictions
Finance and Tax Information
- Home Owners Association Fee: 0.00
- Insurance Expense: 0.00
- Net Operating Income: 0.00
- Other Expense: 0.00
Rental Information
- Tenant Pays: Cleaning Fee
Other Features
- Appliances: Convection Oven, Dishwasher, Disposal, Dryer, Electric Water Heater, Exhaust Fan, Microwave, Range, Refrigerator, Washer
- Association Name: Lisa DiPano - Coastal Assoc Mgmt
- Association Phone: 941-487-6988
- Country: US
- Furnished: Furnished
- Interior Features: High Ceilings, Kitchen/Family Room Combo, Open Floorplan, Solid Surface Counters, Solid Wood Cabinets, Stone Counters, Thermostat, Window Treatments
- Levels: One
- Area Major: 34234 - Sarasota
- Occupant Type: Vacant
- Parcel Number: THESTRANDUN
- Unit Number: 420 A
- View: Water
- Views: 133
Owner Information
- Owner Pays: Cable TV, Electricity, Internet, Laundry, Pest Control, Pool Maintenance, Sewer, Trash Collection, Water
Payment Calculator
- Principal & Interest -
- Property Tax $
- Home Insurance $
- HOA Fees $
- Monthly -
For a Fast & FREE Mortgage Pre-Approval Apply Now
Apply Now
 Apply Now
Apply NowNearby Subdivisions
0079 Desoto Terrace
8658 The Strand Of Sarasota
Bradford Manor Twnhms
Bradford Manor Twnhms Rep
Broadway Court Of Indian Beach
City Park Sub
Desoto Terrace
Dixons F H Sub
Edgewater
Florida Palms 2
Highland Pines
Irvington Heights
Lenray Heights
Newtown Heights
Newtown Heights First Add To
Newtown Highlands
Northmoor Rep
Paul Josiah S Lands Of
Phillips Joseph H
Rolling Green Glf Village I
Sapphire Shores
Strandsarasota
Summer Lakes
Summer Lakes 2
Sunridge
Sunridge 2
Sylvan Shores
The Strand
The Strand Of Sarasota
The Strand Sarasota
Tripar Estates
Village Gardens
Village Gardens Ph 2
Whitaker Bayou
Similar Properties


