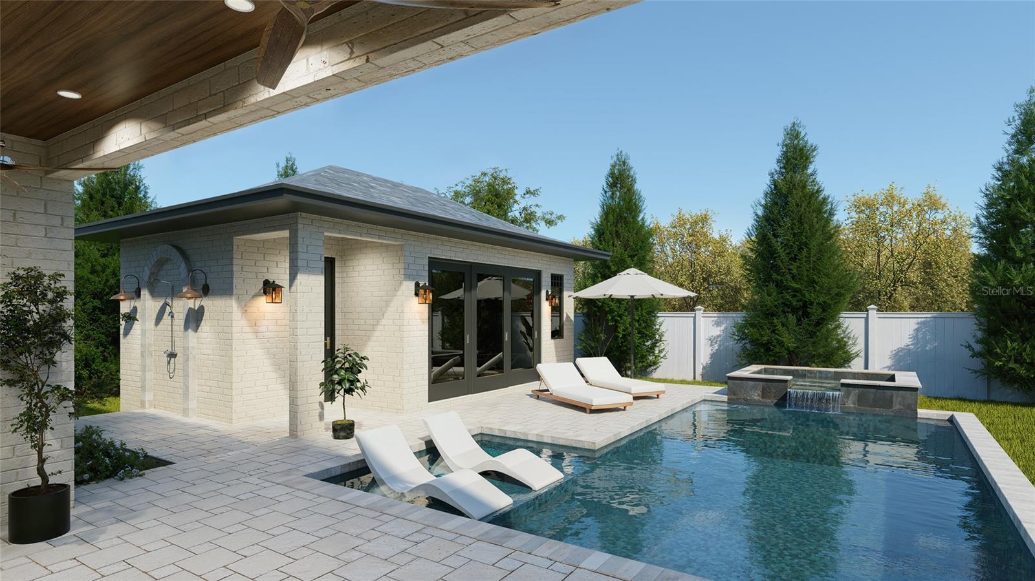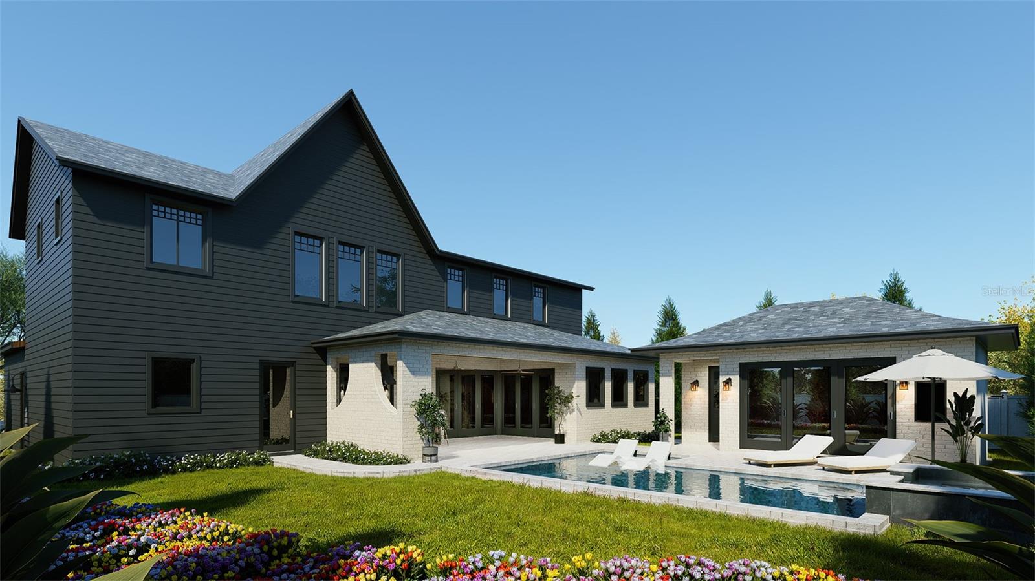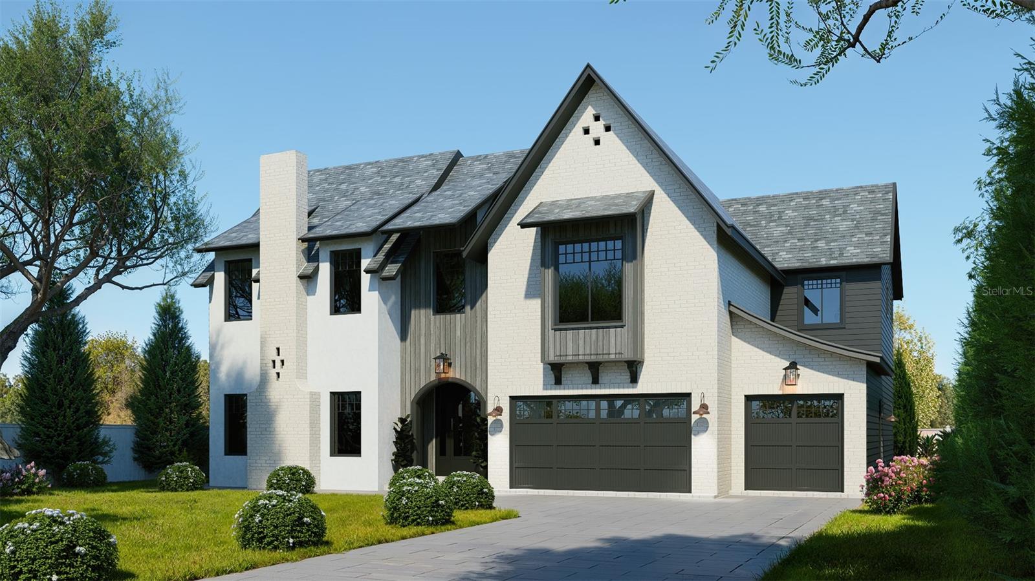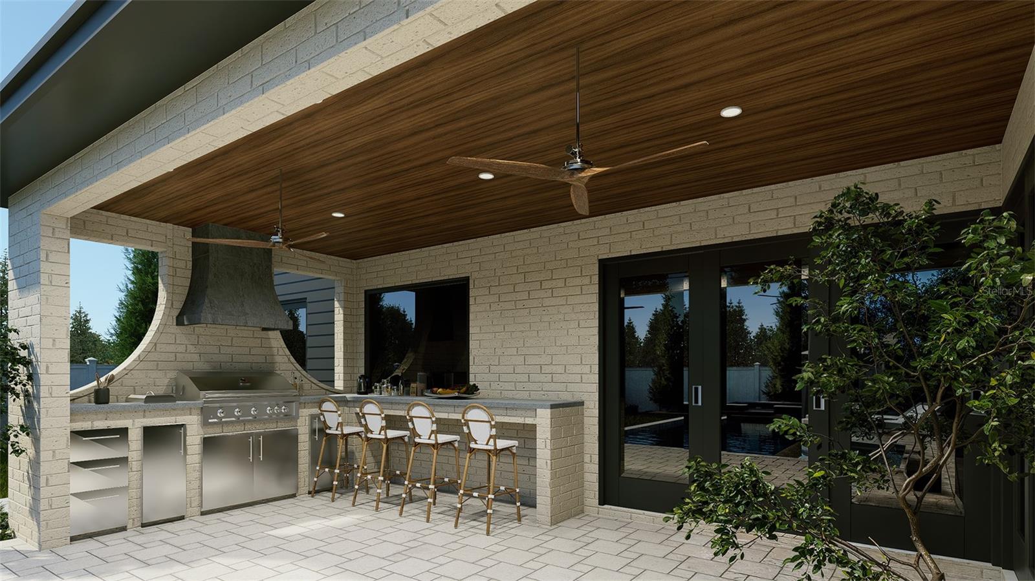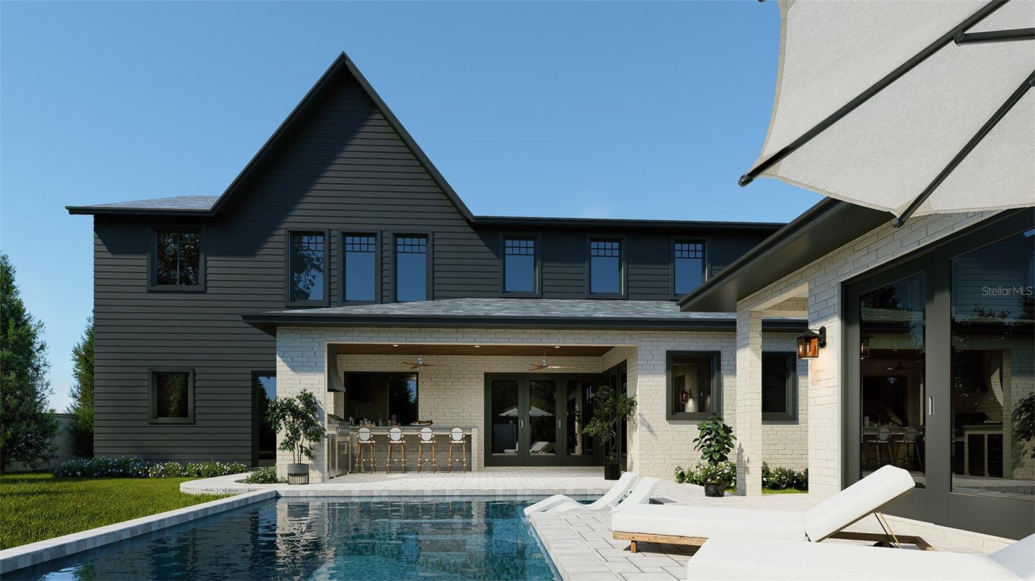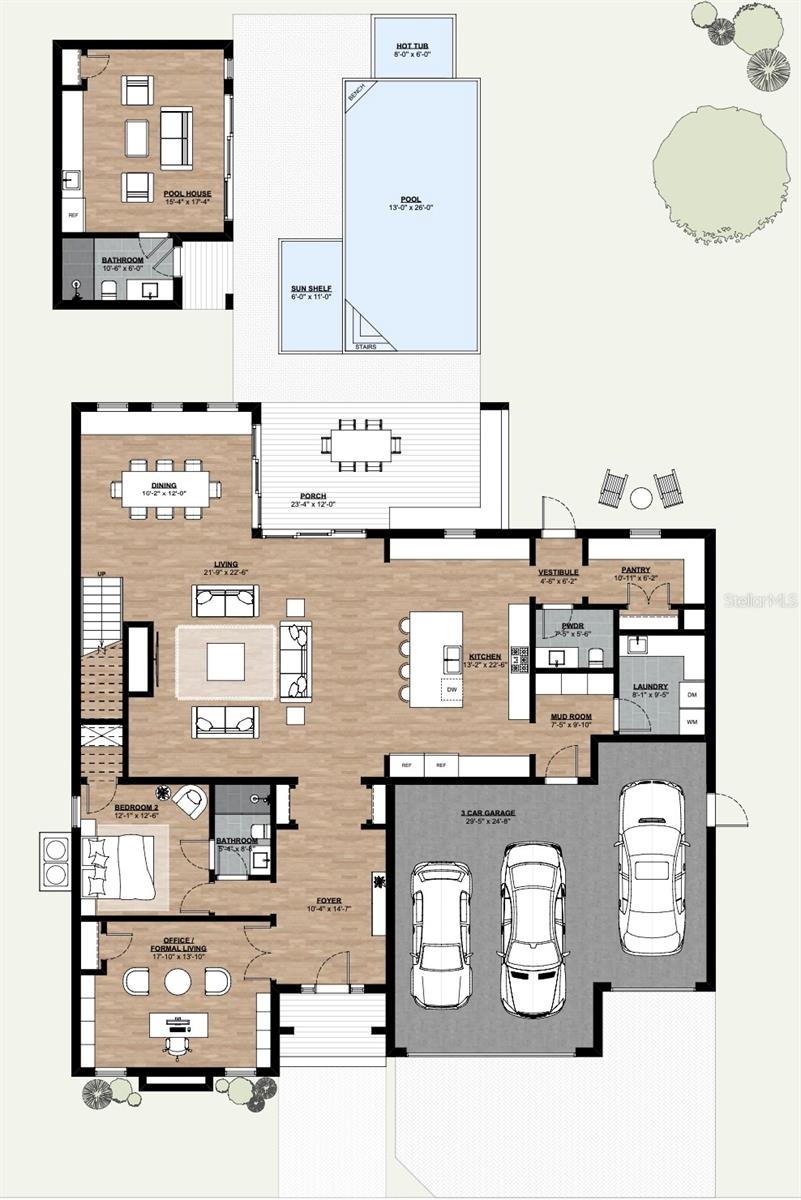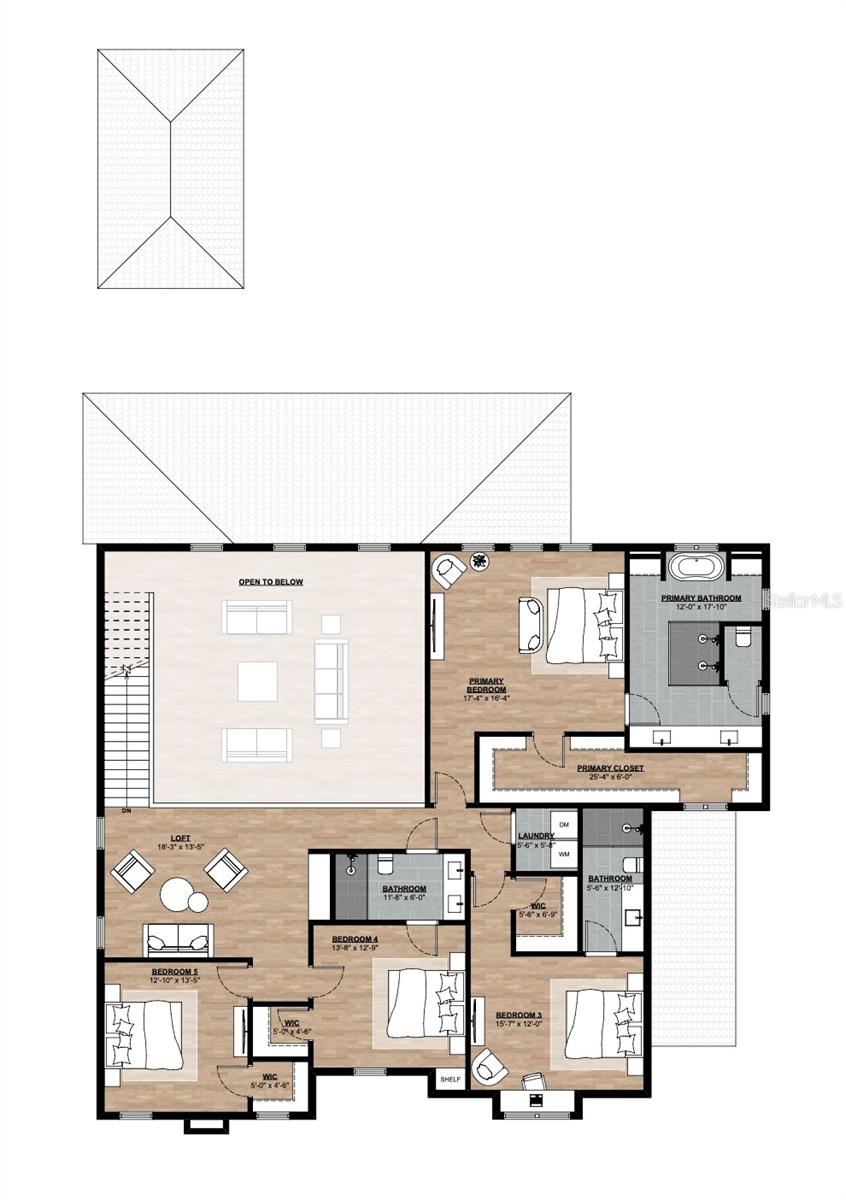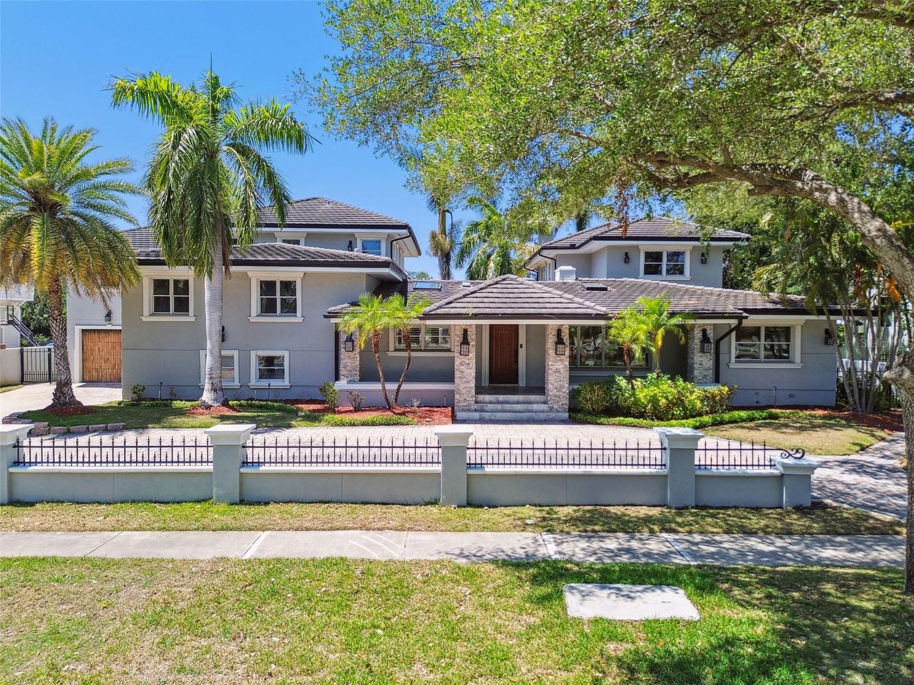4013 Inman Avenue, TAMPA, FL 33609
- MLS#: O6319842 ( Residential )
- Street Address: 4013 Inman Avenue
- Viewed: 22
- Price: $2,995,000
- Price sqft: $449
- Waterfront: No
- Year Built: 2025
- Bldg sqft: 6663
- Bedrooms: 6
- Total Baths: 6
- Full Baths: 5
- 1/2 Baths: 1
- Garage / Parking Spaces: 3
- Days On Market: 51
- Additional Information
- Geolocation: 27.936 / -82.5114
- County: HILLSBOROUGH
- City: TAMPA
- Zipcode: 33609
- Subdivision: Clair Mel Add
- Elementary School: Grady HB
- Middle School: Coleman HB
- High School: Plant HB
- Provided by: PROPERTIO
- Contact: Alin Zdroba
- 888-817-3383

- DMCA Notice
-
DescriptionPre Construction. To be built. (Under construction and available for pre sale) Estimated completion May/June 2026. Nestled in the sought after neighborhood of Swann Estates, this 6 bedroom, 5.5 bathroom Modern Tudor home with detached pool house offers a perfect blend of classic elegance and contemporary luxury. Every inch of this residence is thoughtfully designed with custom finishes and high end details. The chef inspired kitchen, open concept living spaces, and luxurious master suite make this home ideal for both entertaining and relaxation. Outside, enjoy a custom pool surrounded by lush landscaping, plus a detached pool houseperfect for a guest suite, home office, or gym. Additional highlights include: pool/spa, custom cabinetry and builtins throughout, three car garage, Designer bathrooms, Located in a non flood zone area, Impact windows and doors, Top School Zones This home combines beauty, function, and peace of mind in one extraordinary package. Don't miss your chance to own this Modern Tudor masterpiece. This home is being listed with the option to purchase early to not only lock in price but also have say on select interior finishes throughout the home.
Property Location and Similar Properties
Features
Building and Construction
- Builder Name: C & C Quality Homes
- Covered Spaces: 0.00
- Exterior Features: Lighting, Outdoor Kitchen, Outdoor Shower, Sliding Doors, Sprinkler Metered
- Fencing: Vinyl
- Flooring: Wood
- Living Area: 4795.00
- Roof: Shingle
Property Information
- Property Condition: Pre-Construction
Land Information
- Lot Features: Paved
School Information
- High School: Plant-HB
- Middle School: Coleman-HB
- School Elementary: Grady-HB
Garage and Parking
- Garage Spaces: 3.00
- Open Parking Spaces: 0.00
Eco-Communities
- Pool Features: In Ground, Lighting, Salt Water
- Water Source: Public
Utilities
- Carport Spaces: 0.00
- Cooling: Central Air
- Heating: Central, Electric
- Pets Allowed: Yes
- Sewer: Public Sewer
- Utilities: Electricity Connected
Finance and Tax Information
- Home Owners Association Fee: 0.00
- Insurance Expense: 0.00
- Net Operating Income: 0.00
- Other Expense: 0.00
- Tax Year: 2024
Other Features
- Appliances: Built-In Oven, Dishwasher, Gas Water Heater, Microwave, Range, Range Hood
- Country: US
- Interior Features: Open Floorplan, PrimaryBedroom Upstairs
- Legal Description: CLAIR MEL ADDITION LOT 7 AND W 15 FT OF LOT 8 BLOCK 2
- Levels: Two
- Area Major: 33609 - Tampa / Palma Ceia
- Occupant Type: Vacant
- Parcel Number: A-28-29-18-3S3-000002-00007.0
- Views: 22
- Zoning Code: RS-60
Payment Calculator
- Principal & Interest -
- Property Tax $
- Home Insurance $
- HOA Fees $
- Monthly -
For a Fast & FREE Mortgage Pre-Approval Apply Now
Apply Now
 Apply Now
Apply NowNearby Subdivisions
Barbara Lane Sub
Bayshore Estates 2
Bayshore Estates 4
Beach Park
Beach Park Annex
Beach Park Un 4
Bel Grand
Bon Air
Bon Air Rep Blks 10 15
Bon Air Resub Blocks 2
Broadmoor Park
Broadmoor Park Rev
Bungalow City
Chateau Villa
Clair Mel Add
Emma Heights
Golf View Place
Hales A B
Harding Sub
Hesperides
Hesperides Manor
Ida Heights
Lincoln Terrace
Madigan Park Sub
Mariner Estates
Normandee Heights
North Bon Air
North Hyde Park
Oakford
Oriole
Palm Park Beach Park
Park City
Park City 2nd Sec
Parkland Estates Rev
Pershing Park
Roland Place
Rosedale
Rosedale North
Rubia
Southland
Terra Nova
Terra Nova Rev Map
West Shore Crest
Westwego
Similar Properties


