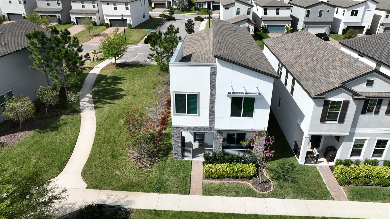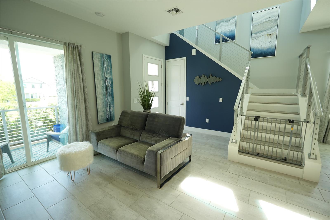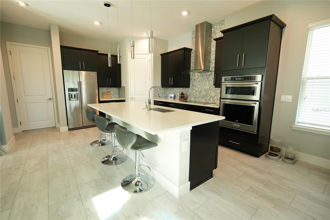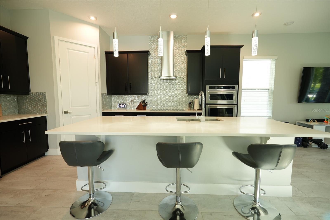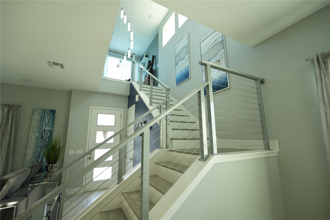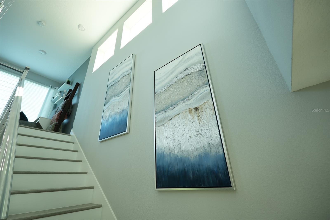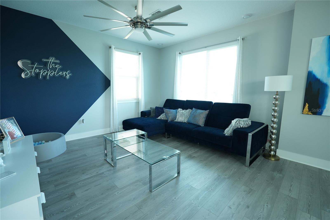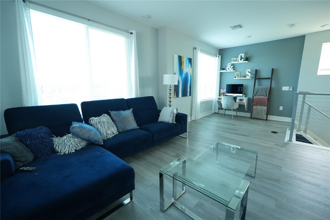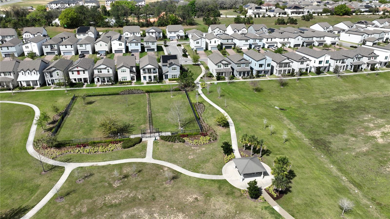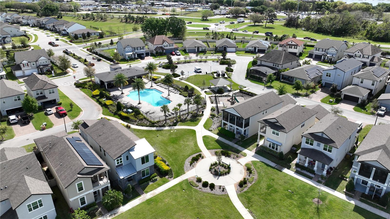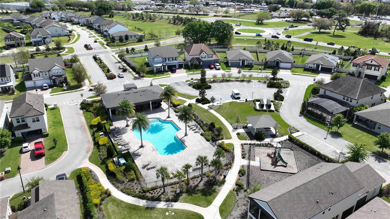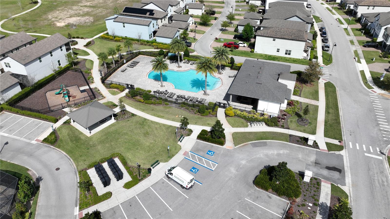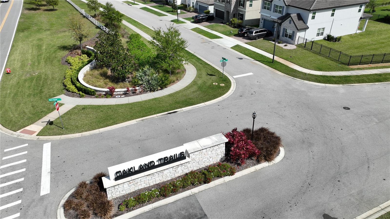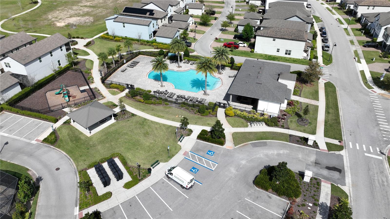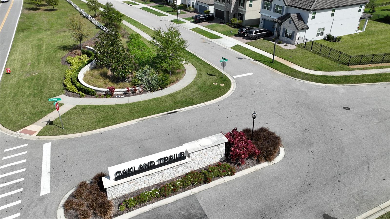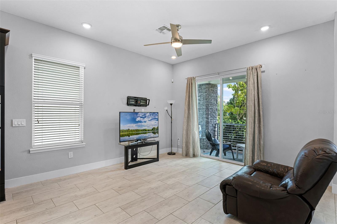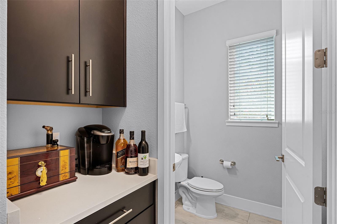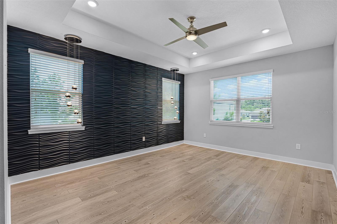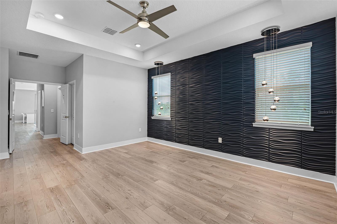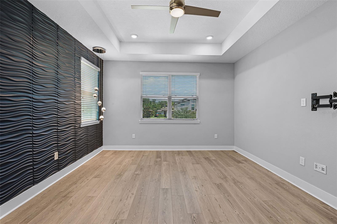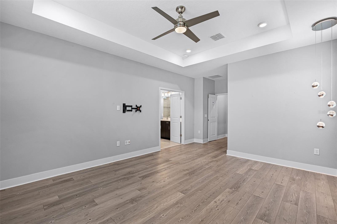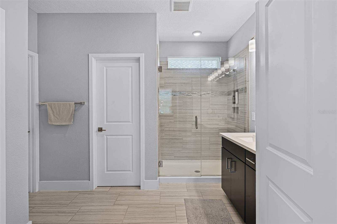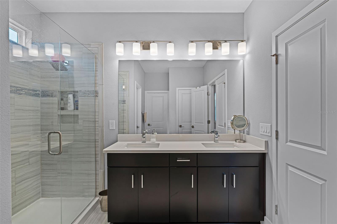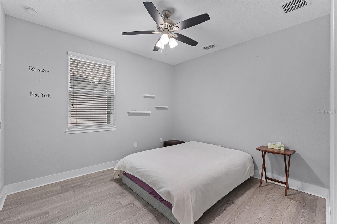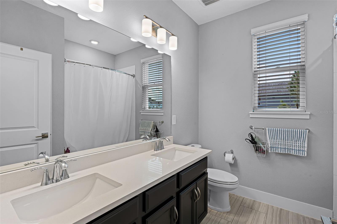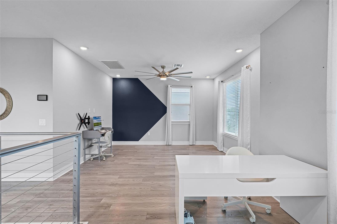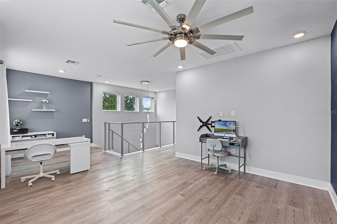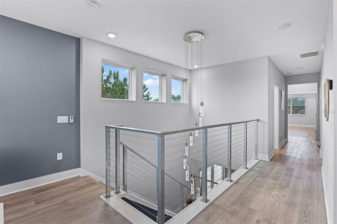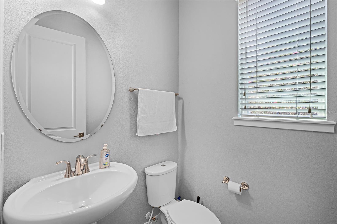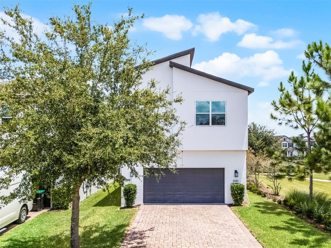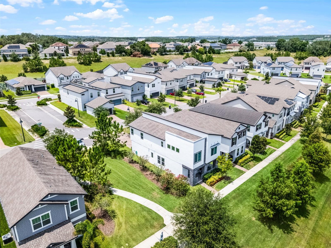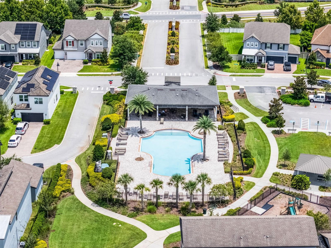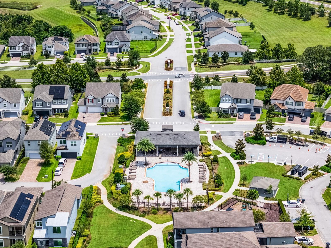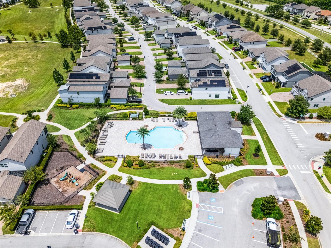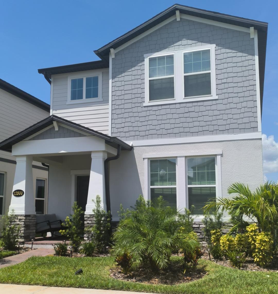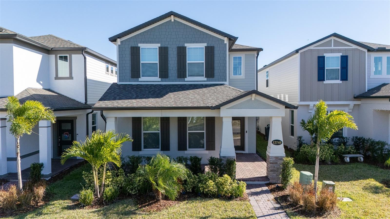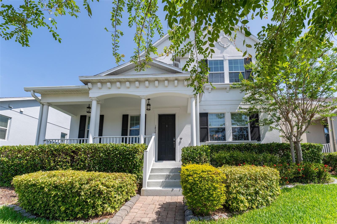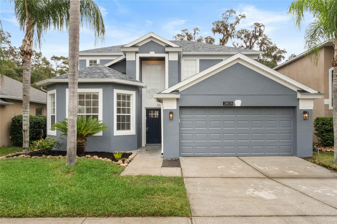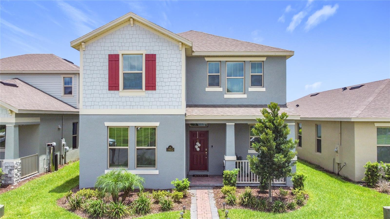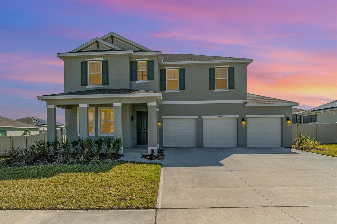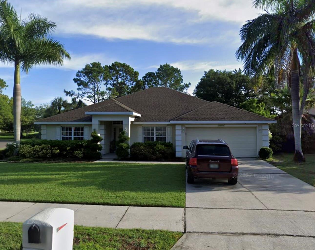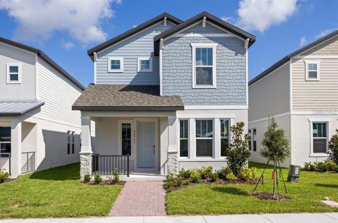2035 White Feather Loop, OAKLAND, FL 34787
- MLS#: O6316117 ( Residential )
- Street Address: 2035 White Feather Loop
- Viewed: 27
- Price: $555,000
- Price sqft: $194
- Waterfront: No
- Year Built: 2018
- Bldg sqft: 2859
- Bedrooms: 3
- Total Baths: 3
- Full Baths: 2
- 1/2 Baths: 1
- Garage / Parking Spaces: 2
- Days On Market: 55
- Additional Information
- Geolocation: 28.5506 / -81.6555
- County: ORANGE
- City: OAKLAND
- Zipcode: 34787
- Subdivision: Oakland Trails Ph 2
- Provided by: REAL BROKER, LLC
- Contact: James Goodyear
- 855-450-0442

- DMCA Notice
-
DescriptionWelcome to 2035 White Feather Loop, a stunning haven nestled in the serene community of Oakland Trails. This meticulously crafted residence offers an unparalleled blend of modern elegance and timeless charm, providing a sanctuary for luxurious living. Upon arrival, you'll be captivated by the impeccable curb appeal of this home, showcasing lush landscaping and a grand entrance. Step inside to discover an open concept floor plan flooded with natural light, accentuating the spaciousness and sophistication of each room. The heart of the home lies in the gourmet kitchen, boasting top of the line appliances, upgraded cabinetry, and an expansive island perfect for culinary adventures and entertaining guests. Retreat to the luxurious primary suite, where tranquility awaits. Pamper yourself in the spa like ensuite with dual vanities, and a walk in shower. Conveniently located in Oakland, residents enjoy easy access to nearby parks, shopping, dining. Experience the epitome of Florida living at 2035 White Feather Loop
Property Location and Similar Properties
Features
Building and Construction
- Covered Spaces: 0.00
- Flooring: Ceramic Tile, Luxury Vinyl
- Living Area: 2082.00
- Roof: Shingle
Garage and Parking
- Garage Spaces: 2.00
- Open Parking Spaces: 0.00
Eco-Communities
- Water Source: Public
Utilities
- Carport Spaces: 0.00
- Cooling: Central Air
- Heating: Electric, Heat Pump
- Pets Allowed: Yes
- Sewer: Public Sewer
- Utilities: Cable Connected, Electricity Connected, Fiber Optics, Sewer Connected, Sprinkler Recycled, Water Connected
Finance and Tax Information
- Home Owners Association Fee: 315.00
- Insurance Expense: 0.00
- Net Operating Income: 0.00
- Other Expense: 0.00
- Tax Year: 2024
Other Features
- Appliances: Convection Oven, Cooktop, Dishwasher, Disposal, Dryer, Electric Water Heater, Exhaust Fan
- Association Name: Southwest Property Management
- Country: US
- Interior Features: Ceiling Fans(s), Open Floorplan
- Legal Description: OAKLAND TRAILS PHASE 2 94/80 LOT 179
- Levels: Two
- Area Major: 34787 - Winter Garden/Oakland
- Occupant Type: Owner
- Parcel Number: 30-22-27-6117-01-790
- Views: 27
- Zoning Code: PUD
Payment Calculator
- Principal & Interest -
- Property Tax $
- Home Insurance $
- HOA Fees $
- Monthly -
For a Fast & FREE Mortgage Pre-Approval Apply Now
Apply Now
 Apply Now
Apply NowNearby Subdivisions
Grove At The Harvest District
Hull Island
Hull Islandoakland
Johns Cove 43/104
Johns Cove 43104
Johns Landing
Johns Landing Ph 01 4447
Johns Landing Ph 02 48 138
Johns Landing Phase 1
Longleafoakland Rep
Oakland Park
Oakland Pk Un 7 North
Oakland Trails
Oakland Trails Ph 2
Oakland Trls Ph 1
Oakland Trls Ph 2
The Grove At Oakland
Similar Properties


