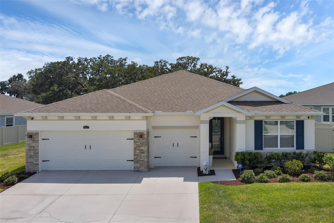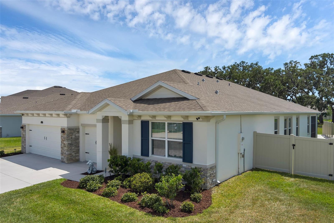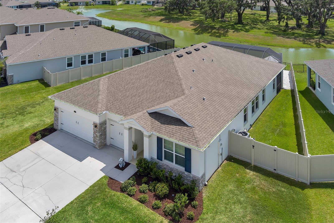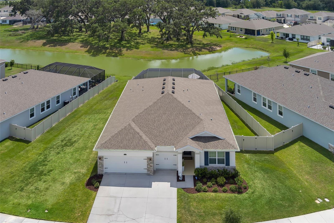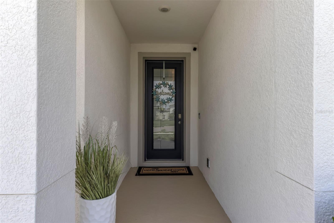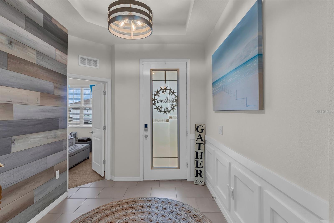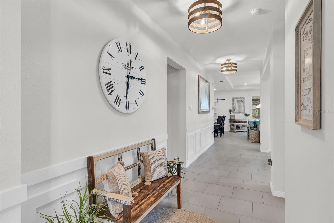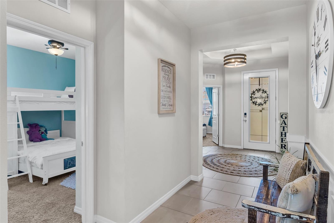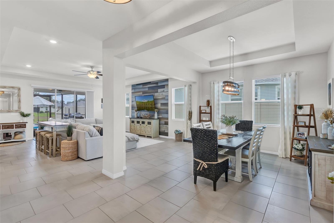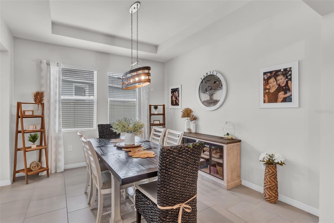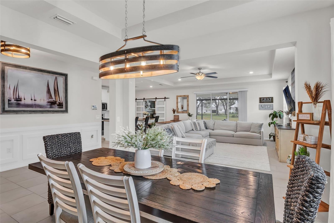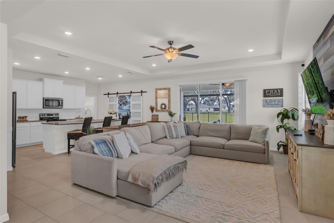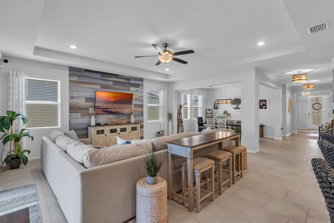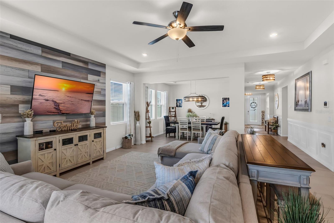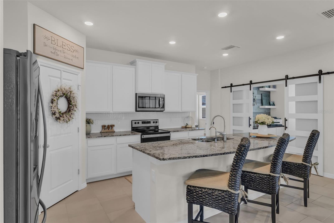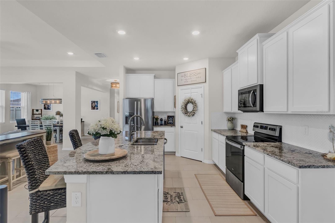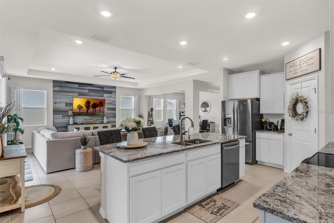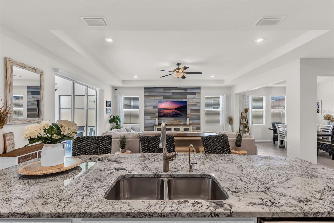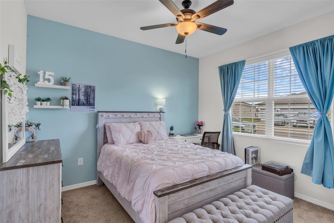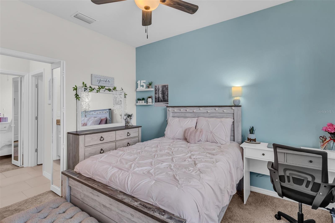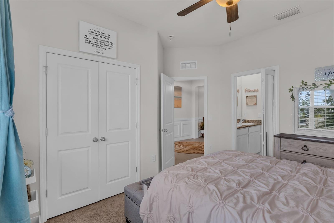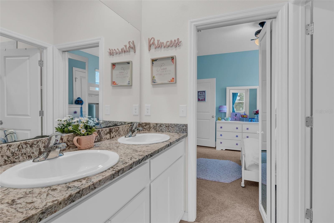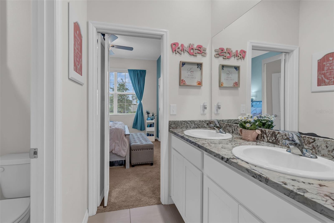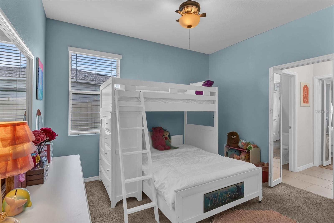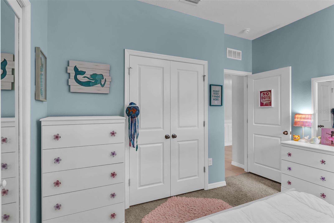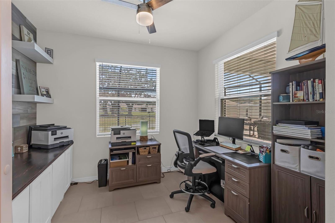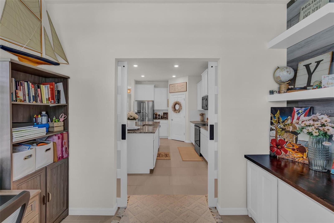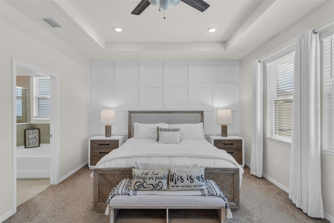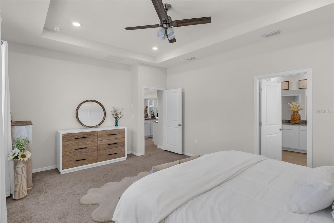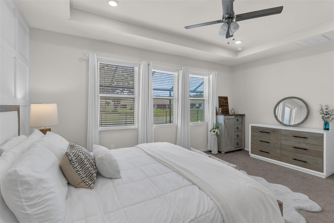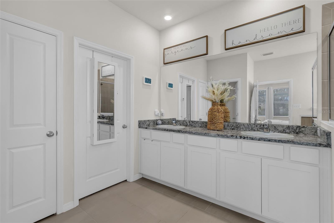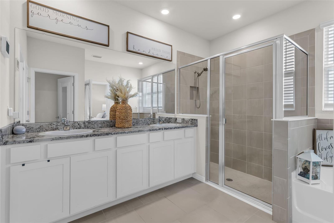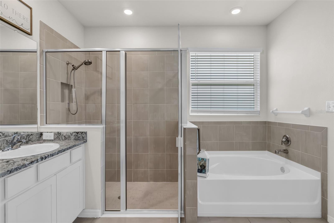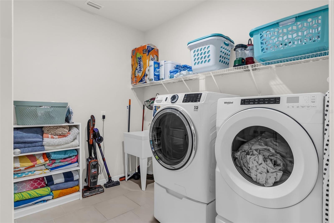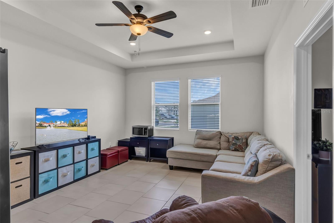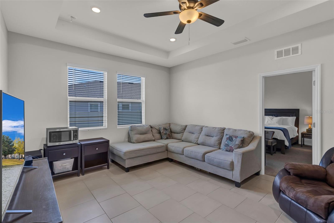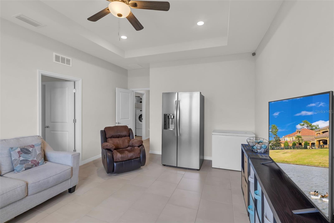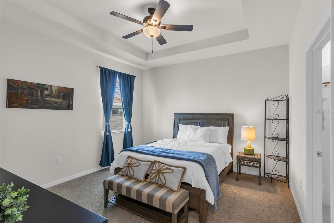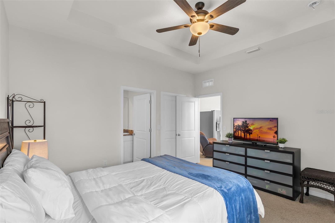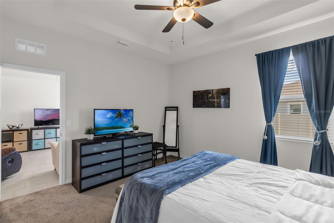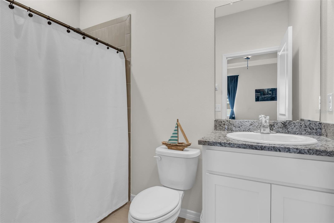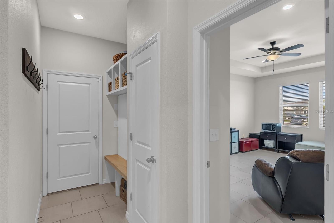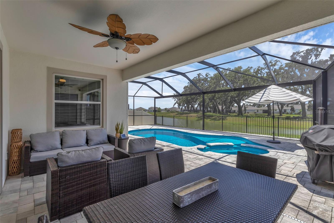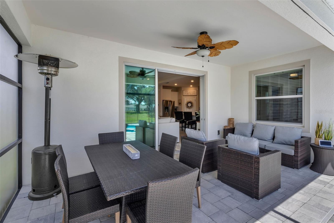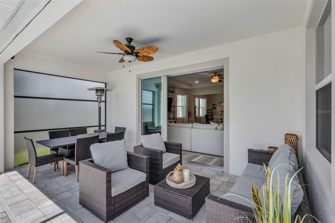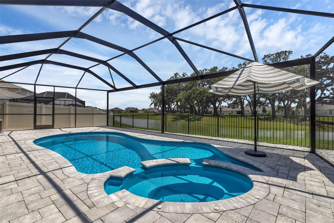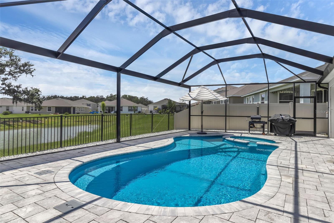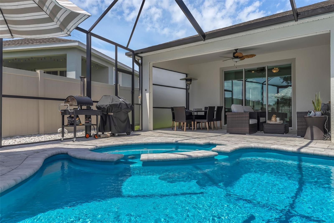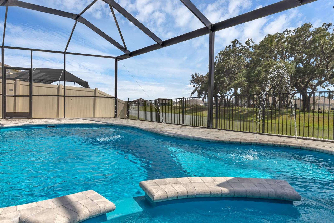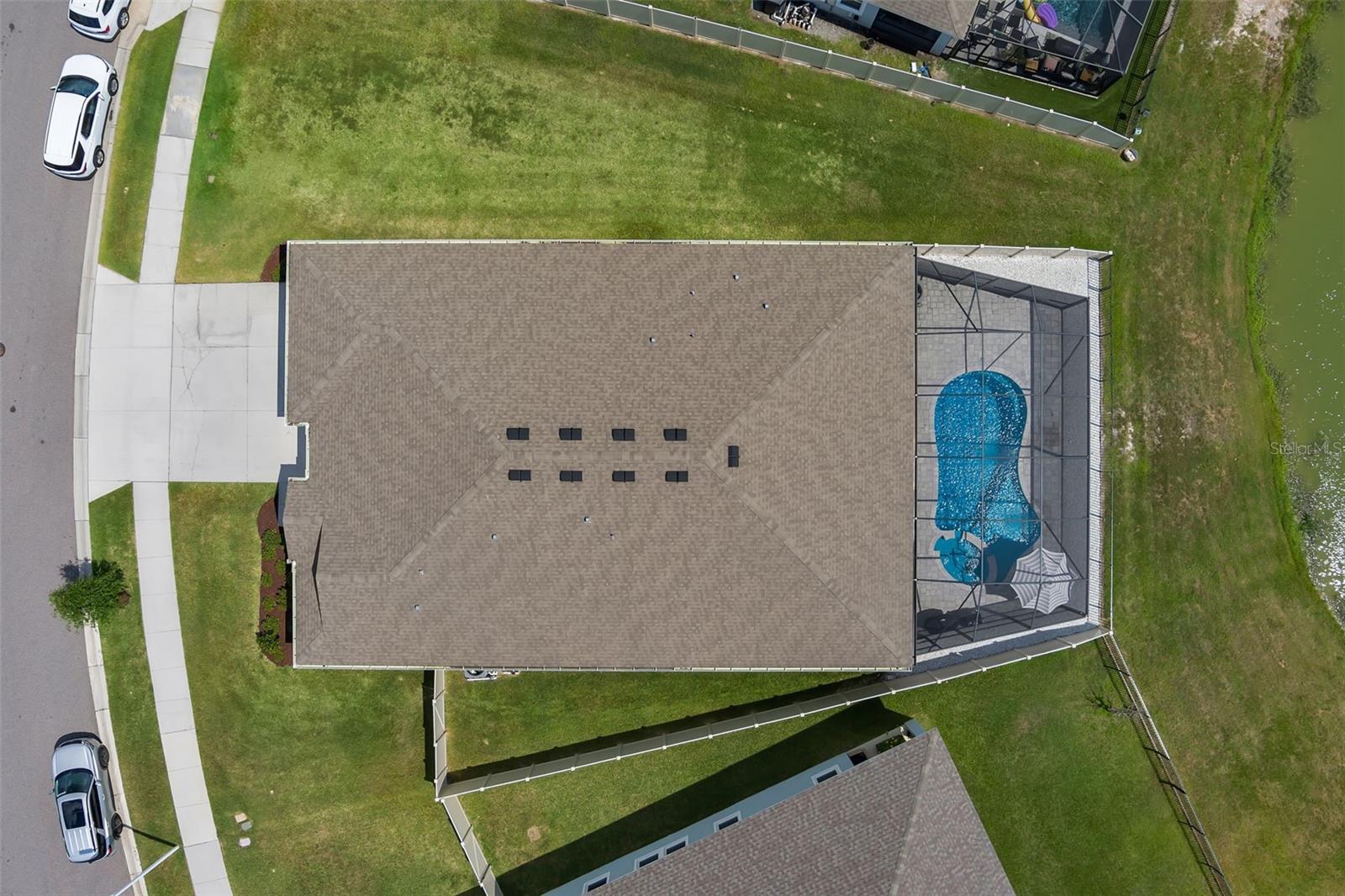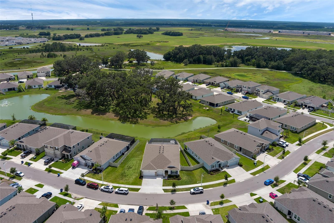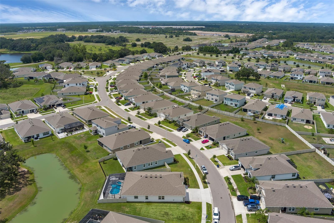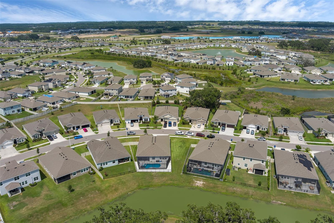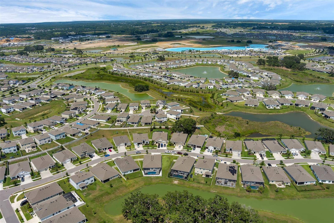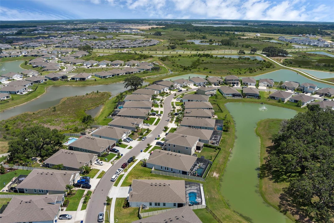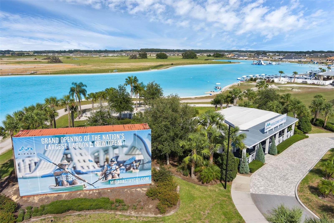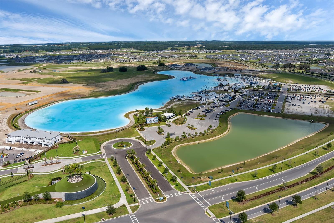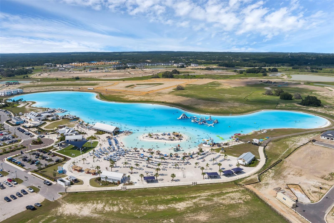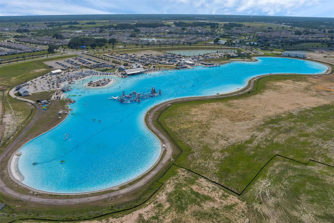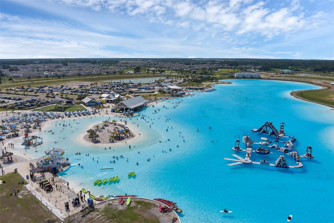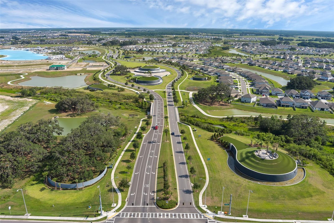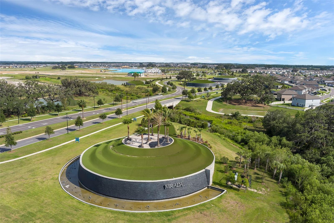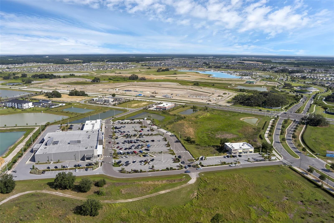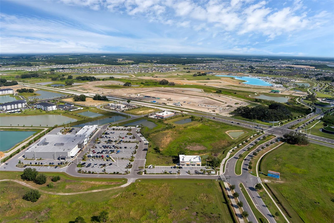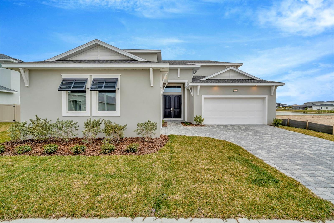10815 Laxer Cay Loop, SAN ANTONIO, FL 33576
- MLS#: O6312346 ( Residential )
- Street Address: 10815 Laxer Cay Loop
- Viewed: 52
- Price: $640,990
- Price sqft: $173
- Waterfront: No
- Year Built: 2021
- Bldg sqft: 3709
- Bedrooms: 4
- Total Baths: 4
- Full Baths: 3
- 1/2 Baths: 1
- Garage / Parking Spaces: 3
- Days On Market: 70
- Additional Information
- Geolocation: 28.3155 / -82.3037
- County: PASCO
- City: SAN ANTONIO
- Zipcode: 33576
- Subdivision: Mirada Prcl 181
- Elementary School: San Antonio PO
- Middle School: Pasco Middle PO
- High School: Pasco High PO
- Provided by: LPT REALTY, LLC
- Contact: Galdy Ayala Ortiz
- 877-366-2213

- DMCA Notice
-
DescriptionMOTIVATED SELLER!!!!! UP to $15,000 in Buyer Credit. Welcome to this stunning 4 bedroom, 3.5 bathroom home featuring a dedicated office, a private in law suite, and a backyard oasis, located in the highly desirable Mirada community of San Antonio, FL. Built in 2021, this spacious 2,828 sq ft home is thoughtfully designed for comfort, flexibility, and modern Florida living. The open concept layout highlights a stylish kitchen with plenty of counter space and storage, flowing seamlessly into generous living and dining areas. The in law suite offers a private bedroom and bathroom ideal for guests or multigenerational living. A separate office space provides the perfect setting for remote work or study. Step outside to your fully fenced backyard and discover a true retreat: a heated swimming pool built in January 2023, with no rear neighbors and a beautiful pond view that adds tranquility and privacy. Its the perfect setting for outdoor entertaining, relaxing weekends, or enjoying sunsets in peace. Additional features include concrete block construction, stucco exterior, carpet and tile flooring, central air, and forced air heating all set on an oversized lot. Why wait to build when this move in ready home with upgrades and unbeatable views can be yours now? Schedule your private showing today!
Property Location and Similar Properties
Features
Building and Construction
- Covered Spaces: 0.00
- Exterior Features: Other
- Flooring: Carpet, Ceramic Tile
- Living Area: 2828.00
- Roof: Shingle
School Information
- High School: Pasco High-PO
- Middle School: Pasco Middle-PO
- School Elementary: San Antonio-PO
Garage and Parking
- Garage Spaces: 3.00
- Open Parking Spaces: 0.00
Eco-Communities
- Pool Features: In Ground, Screen Enclosure
- Water Source: Public
Utilities
- Carport Spaces: 0.00
- Cooling: Central Air
- Heating: Electric
- Pets Allowed: Yes
- Sewer: Public Sewer
- Utilities: Cable Available, Cable Connected, Electricity Available, Electricity Connected, Phone Available, Water Available, Water Connected
Finance and Tax Information
- Home Owners Association Fee Includes: Cable TV, Pool
- Home Owners Association Fee: 248.65
- Insurance Expense: 0.00
- Net Operating Income: 0.00
- Other Expense: 0.00
- Tax Year: 2024
Other Features
- Appliances: Dishwasher, Disposal, Microwave, Range, Refrigerator
- Association Name: Breeze Homes
- Association Phone: 813-565-4663
- Country: US
- Interior Features: High Ceilings, Open Floorplan, Primary Bedroom Main Floor, Walk-In Closet(s)
- Legal Description: MIRADA PARCEL 18-1 PB 79 PG 115 BLOCK 18 LOT 75
- Levels: One
- Area Major: 33576 - San Antonio
- Occupant Type: Owner
- Parcel Number: 15-25-20-0060-01800-0750
- Views: 52
- Zoning Code: MPUD
Payment Calculator
- Principal & Interest -
- Property Tax $
- Home Insurance $
- HOA Fees $
- Monthly -
For a Fast & FREE Mortgage Pre-Approval Apply Now
Apply Now
 Apply Now
Apply NowNearby Subdivisions
Al Mar Acres Ph 2
Heaven
Medley At Mirada
Mirada
Mirada Active Adult
Mirada - Active Adult
Mirada -active Adult
Mirada Active Adult
Mirada Active Adult Ph 1a 1c
Mirada Active Adult Ph 1b
Mirada Active Adult Ph 1e
Mirada Active Adult Ph 2b
Mirada Active Adult Ph 2f
Mirada Active Adult Ph If
Mirada Active Adult Phase 1b
Mirada Parcel 1
Mirada Prcl 172
Mirada Prcl 181
Mirada Prcl 191
Mirada Prcl 2
Mirada Prcl 202
Mirada Prcl 5
Miradaactive Adult
Miranda Prcl 191
Not In Hernando
Oak Glen
Orange Creek Acres
San Angela Gardens
San Ann
Tampa Bay Golf Tennis Club
Tampa Bay Golf Tennis Club Ph
Tampa Bay Golf Tennis Club V
Tampa Bay Golf & Tennis Club
Tampa Bay Golf & Tennis Club P
Tampa Bay Golf And Tennis Club
Tampa Bay Golf Tennis Club
Tampa Bay Golf Tennis Club Ph
Tampa Bay Golf&tennis Clb Ph V
Tampa Bay Golftennis Clb Ph V
Thompson Sub
Woodridge
Similar Properties

