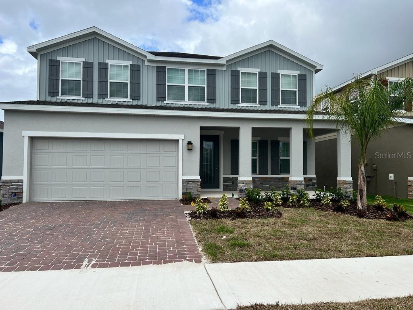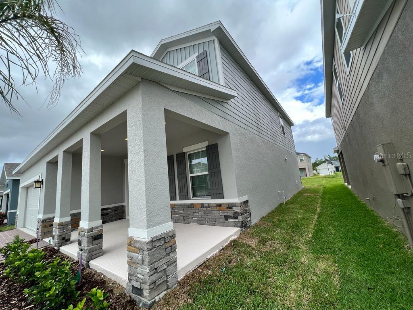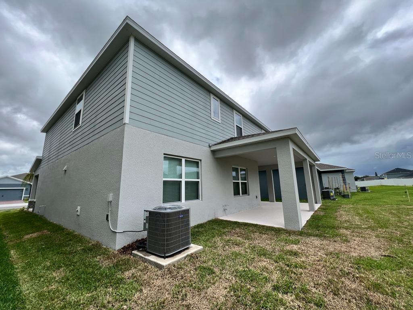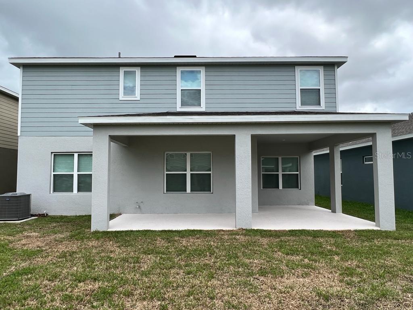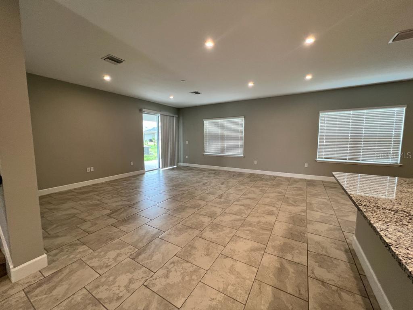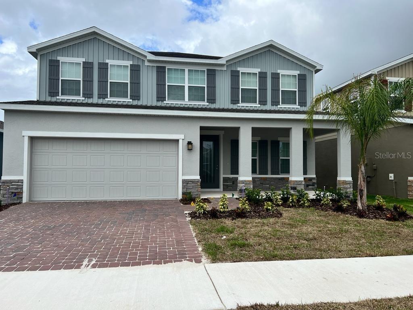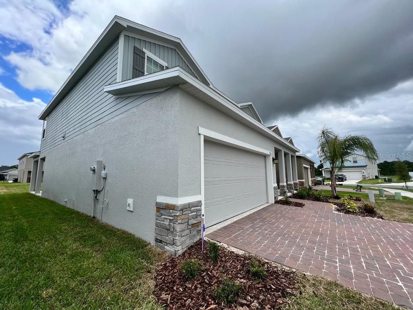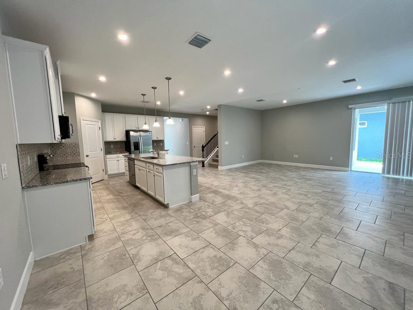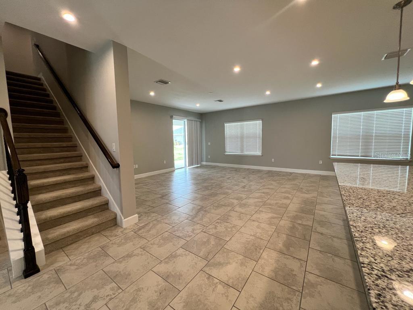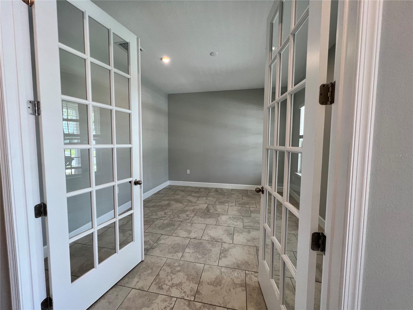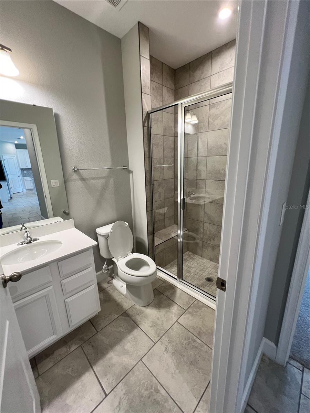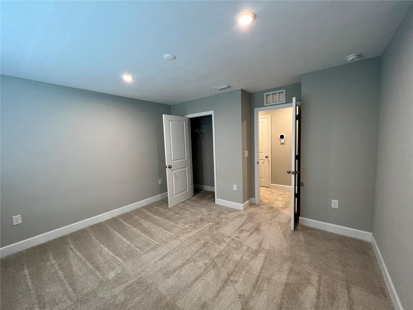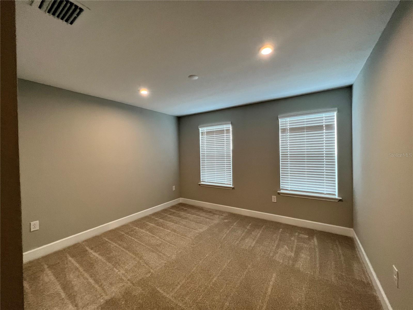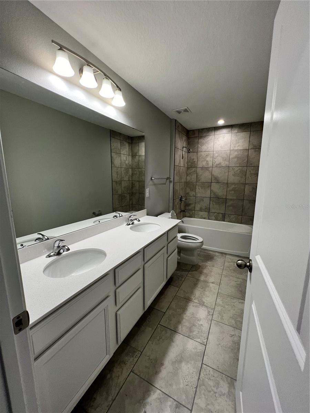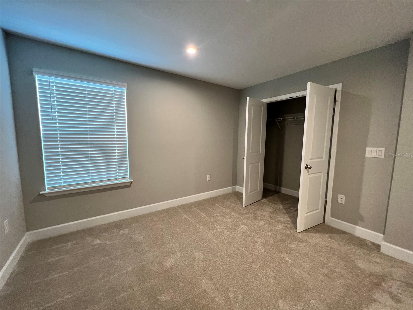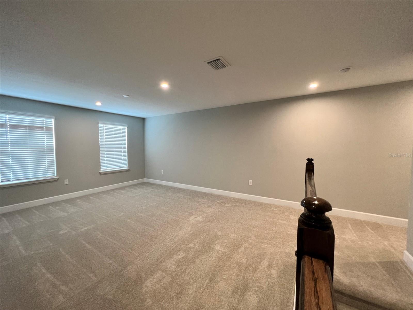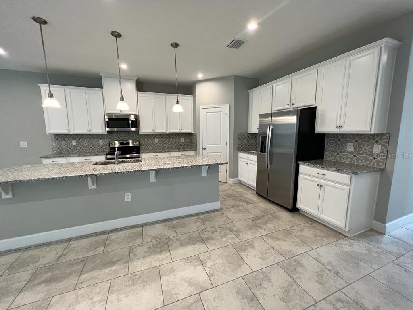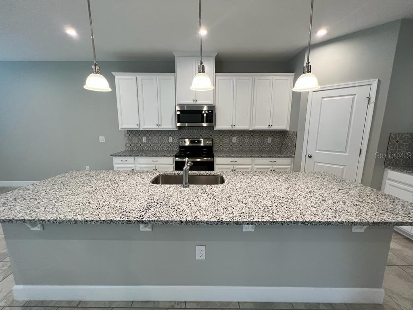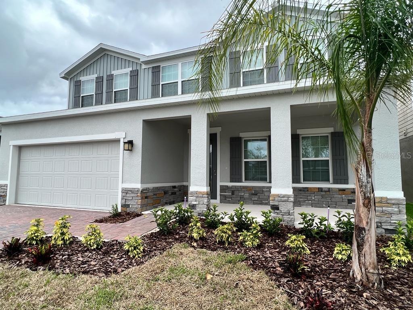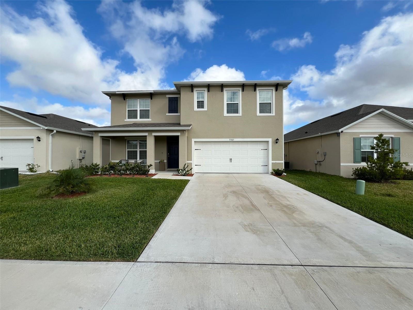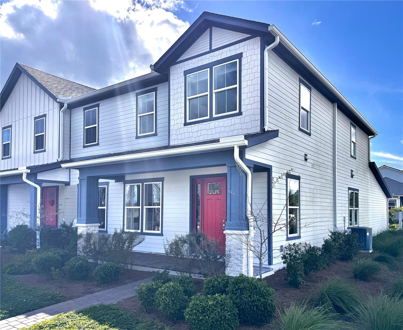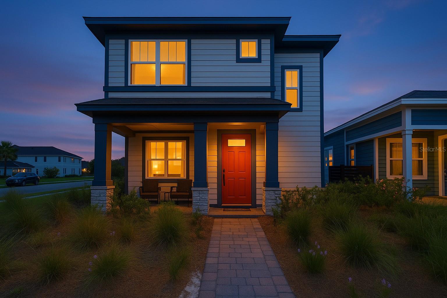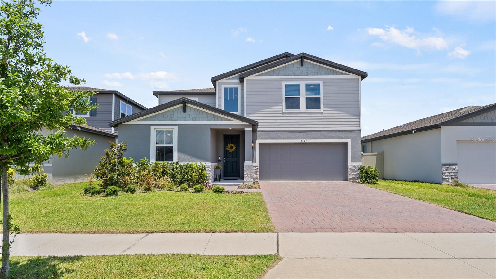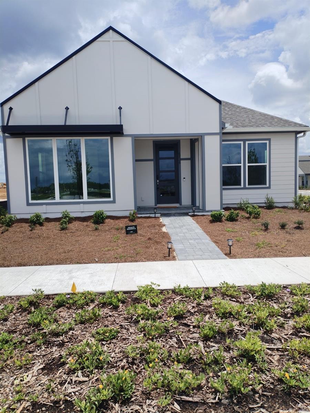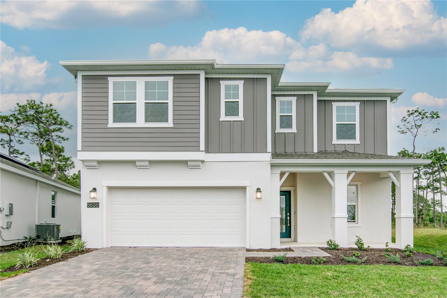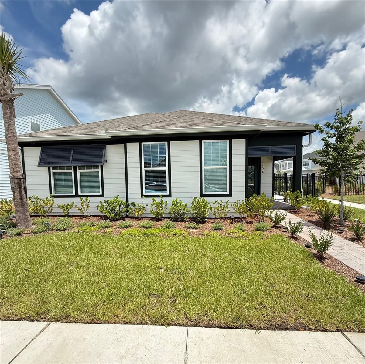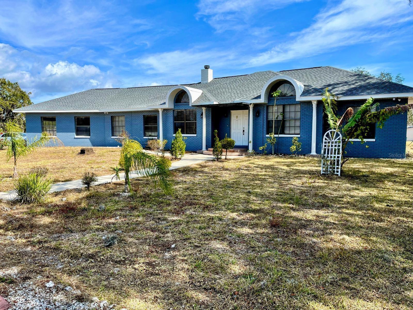5568 Vigo Loop, ST CLOUD, FL 34771
- MLS#: O6310410 ( Residential Lease )
- Street Address: 5568 Vigo Loop
- Viewed: 47
- Price: $2,975
- Price sqft: $1
- Waterfront: No
- Year Built: 2023
- Bldg sqft: 3855
- Bedrooms: 5
- Total Baths: 3
- Full Baths: 3
- Garage / Parking Spaces: 2
- Days On Market: 79
- Additional Information
- Geolocation: 28.2945 / -81.2178
- County: OSCEOLA
- City: ST CLOUD
- Zipcode: 34771
- Elementary School: Narcoossee Elementary
- Middle School: Narcoossee Middle
- High School: Harmony High
- Provided by: SOL INTERNATIONAL REALTY LLC
- Contact: Sekar Purushothaman
- 407-782-1919

- DMCA Notice
-
DescriptionWelcome to Your Dream Home in a Vibrant, Family Friendly Community! Specials Sign the lease by June 30th to get $500 off from first month rent, free high speed internet, and external grounds care (Lawn and Pest) This spacious 5 bedroom, 3 bathroom home offers the perfect blend of comfort, elegance, and functionality. Enjoy a large backyard that is ideal for outdoor entertaining and a thoughtfully designed covered extended lanai that extends your living space year round. Step inside to discover a dedicated home office and a formal dining room, which add charm and versatility to your layout. The open concept kitchen flows seamlessly into the expansive great room, with sliding glass doors leading to the lanai. A chefs delight features a central island, 42 cabinetry, granite countertops, stainless steel appliances, a double oven and cooktop, and a walk in pantry. The luxurious primary suite includes a spacious walk in closet with bonus storage and a serene en suite bath with dual vanities, a soaking garden tub, a glass enclosed shower, and a private lavatory. Secondary bathrooms also showcase granite countertops for a consistent touch of quality throughout. Built for energy efficiency, this home includes R 38 insulation and a hybrid water heater to help lower utility costs. Enjoy access to fantastic community amenities such as a clubhouse, resort style pool, picnic pavilions, and multiple playgroundsperfect for family fun and relaxation.
Property Location and Similar Properties
Features
Building and Construction
- Builder Model: LYNN HAVEN
- Builder Name: Ryan Homes
- Covered Spaces: 0.00
- Exterior Features: Lighting, Sliding Doors, Sprinkler Metered
- Flooring: Carpet, Ceramic Tile, Concrete, Vinyl
- Living Area: 3021.00
Property Information
- Property Condition: Completed
Land Information
- Lot Features: Level, Sidewalk, Paved
School Information
- High School: Harmony High
- Middle School: Narcoossee Middle
- School Elementary: Narcoossee Elementary
Garage and Parking
- Garage Spaces: 2.00
- Open Parking Spaces: 0.00
- Parking Features: Driveway, Garage Door Opener
Eco-Communities
- Green Energy Efficient: Appliances, HVAC, Lighting, Thermostat, Windows
- Pool Features: Child Safety Fence, Gunite, In Ground
- Water Source: Public
Utilities
- Carport Spaces: 0.00
- Cooling: Central Air
- Heating: Central, Electric
- Pets Allowed: Yes
- Sewer: Public Sewer
- Utilities: BB/HS Internet Available, Cable Available, Electricity Connected, Public
Amenities
- Association Amenities: Park, Playground, Pool
Finance and Tax Information
- Home Owners Association Fee: 0.00
- Insurance Expense: 0.00
- Net Operating Income: 0.00
- Other Expense: 0.00
Other Features
- Appliances: Built-In Oven, Dishwasher, Disposal, Dryer, Electric Water Heater, Microwave, Range, Refrigerator, Washer
- Association Name: Ryan Homes
- Country: US
- Furnished: Unfurnished
- Interior Features: Crown Molding, Eat-in Kitchen, Kitchen/Family Room Combo, Open Floorplan, PrimaryBedroom Upstairs, Solid Surface Counters, Solid Wood Cabinets, Stone Counters, Thermostat, Walk-In Closet(s)
- Levels: Two
- Area Major: 34771 - St Cloud (Magnolia Square)
- Occupant Type: Tenant
- Parcel Number: 21-25-31-4979-0001-3260
- Views: 47
Owner Information
- Owner Pays: Grounds Care
Payment Calculator
- Principal & Interest -
- Property Tax $
- Home Insurance $
- HOA Fees $
- Monthly -
For a Fast & FREE Mortgage Pre-Approval Apply Now
Apply Now
 Apply Now
Apply NowNearby Subdivisions
Ashford Place
Barrington
Bay Lake Ranch
Blackstone Pb 19 Pg 48-51 Lot
Blackstone Pb 19 Pg 4851 Lot 7
Bridgewalk
Bridgewalk 40s
Bridgewalk Ph 1a
Bridgewalk Ph 1b 2a 2b
Bridgewalk Ph 1b 2a & 2b
Bridgewalk Ph 2c
Brixton Twnhms
Canopy Walk
Canopy Walk Ph 1
Colored Quarters
Del Webb Sunbridge
East Lake Cove Ph 2
El Rancho Park Add Blk B
Ellington Place
Estates Of Westerly
Lancaster Park East Ph 2
Landings At Live Oak Lake
Live Oak Lake Ph 1
Live Oak Lake Ph 3
New Eden On Lakes
New Eden On Lakes Unit 11 & 14
New Eden On The Lakes
Pine Glen
Pine Glen 35s
Pine Grove Park
Pine Grove Park Blks 11 12 Re
Prairie Oaks
Preserve At Turtle Creek Ph 1
Preserve At Turtle Creek Ph 3
Preston Cove Ph 1 2
Rookery Oaks
S L I C
Silver Spgs
Silver Springs
Sola Vista
Split Oak Reserve
Starline Estates
Stonewood Estates
Summerly Ph 2
Summerly Ph 3
Sunbridge
Suncrest
Sunny Lake Estates
The Landings At Live Oak
The Waters At Center Lake Ranc
Thompson Grove
Trinity Place Ph 1
Turtle Creek Ph 1a
Turtle Creek Ph 1b
Villages At Harmony Ph 2a
Weslyn Park
Weslyn Park At Sunbridge
Weslyn Park Ph 1
Weslyn Park Ph 2
Weslyn Park Ph 3
Weslyn Park Ph 41b 41c Pb 35
Wiregrass Ph 1
Similar Properties

