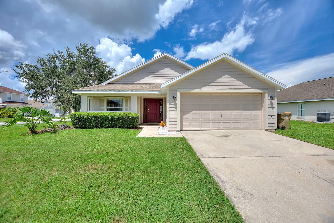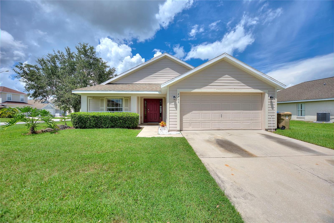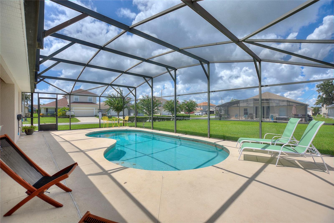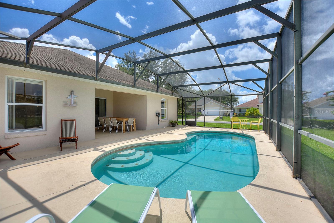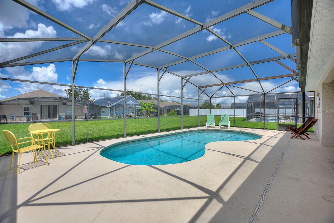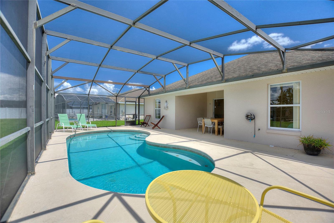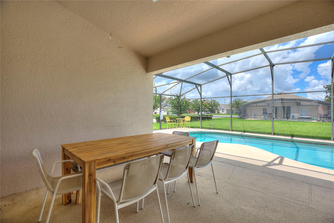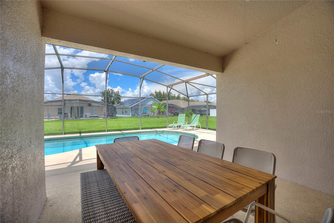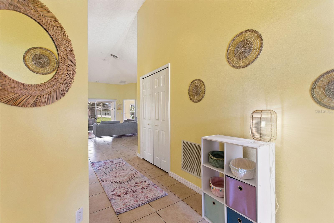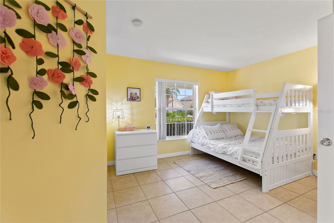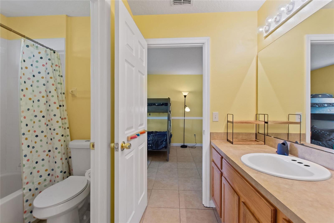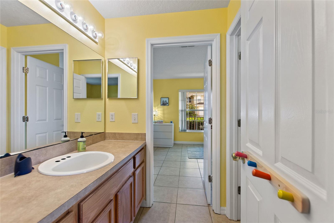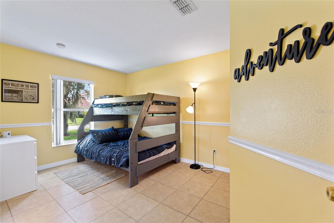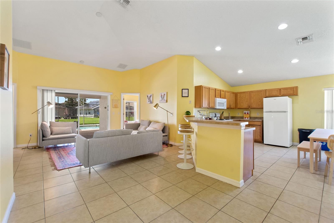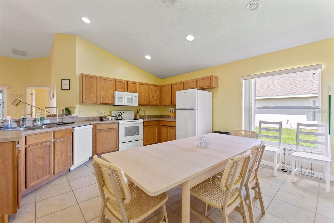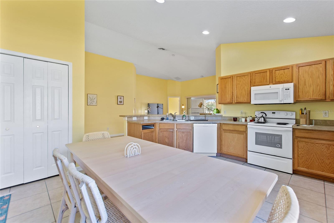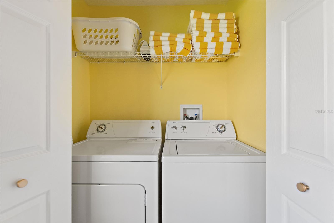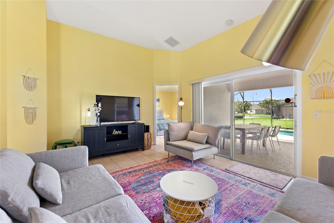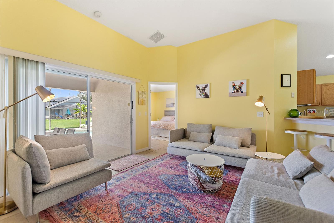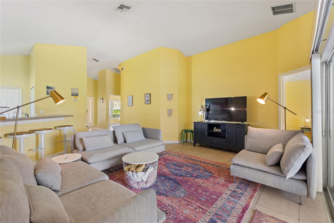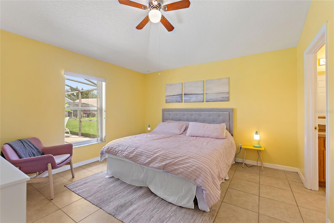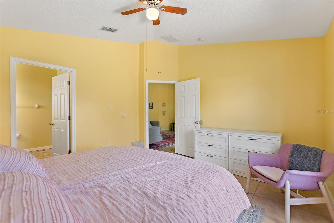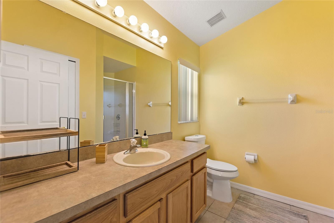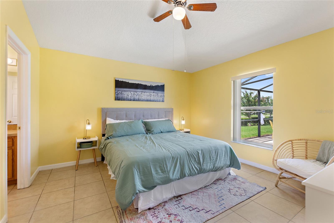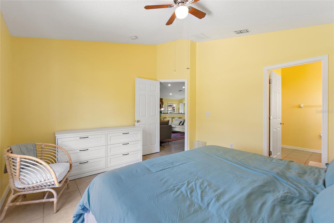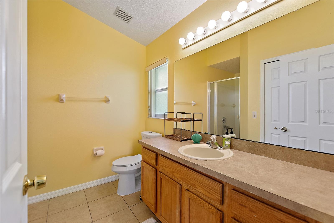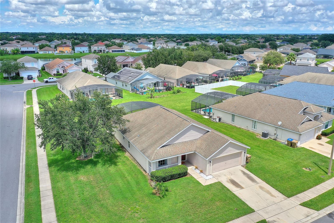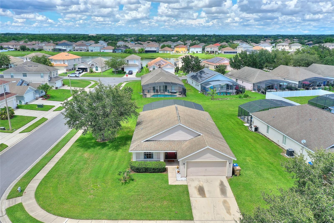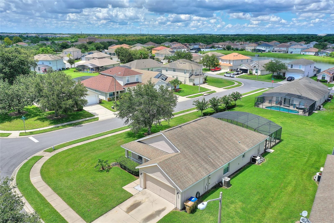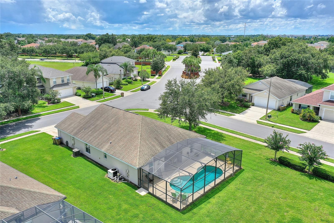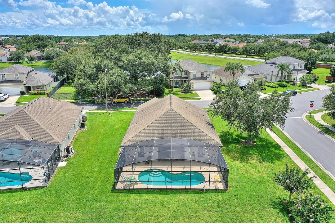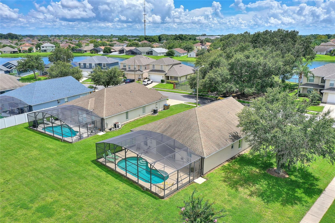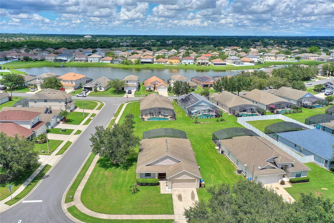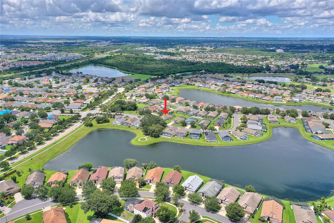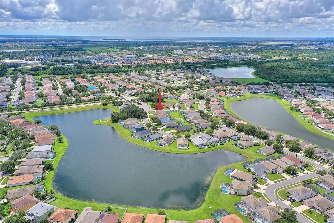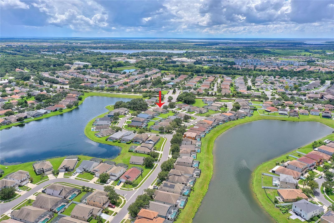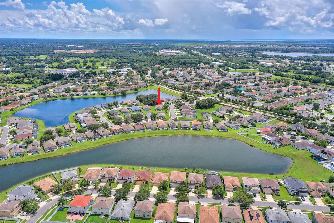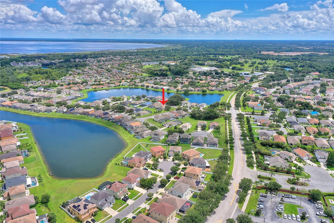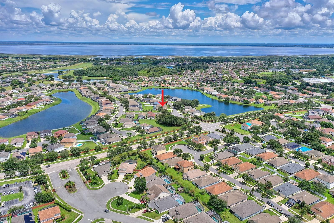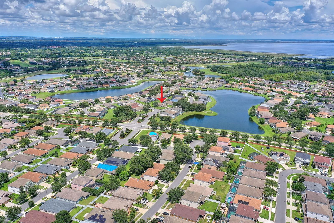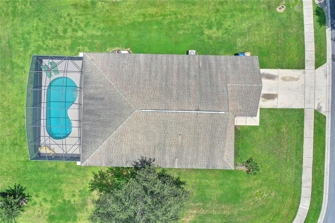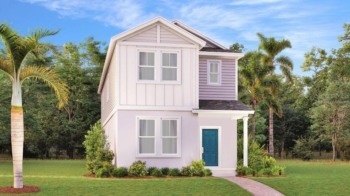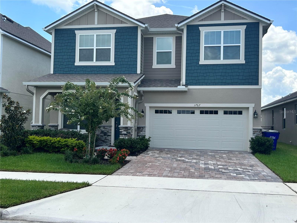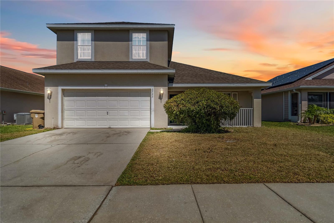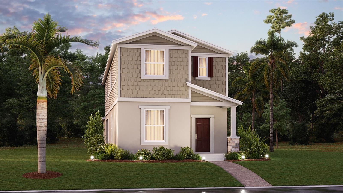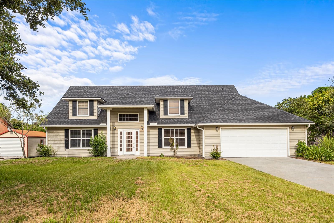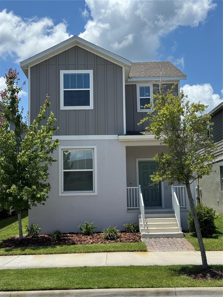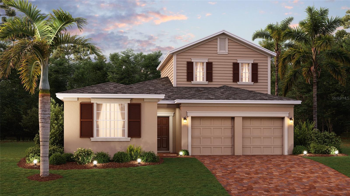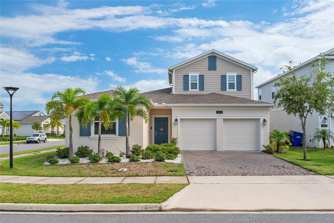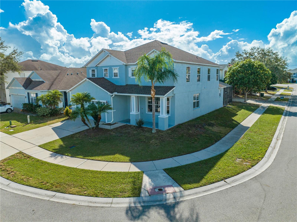2705 Prestwick Lane, KISSIMMEE, FL 34744
- MLS#: O6298786 ( Residential )
- Street Address: 2705 Prestwick Lane
- Viewed: 21
- Price: $447,000
- Price sqft: $260
- Waterfront: No
- Year Built: 2005
- Bldg sqft: 1719
- Bedrooms: 4
- Total Baths: 3
- Full Baths: 3
- Garage / Parking Spaces: 2
- Days On Market: 116
- Additional Information
- Geolocation: 28.2843 / -81.3336
- County: OSCEOLA
- City: KISSIMMEE
- Zipcode: 34744
- Subdivision: Remington Prcl M1
- Elementary School: Partin Settlement Elem
- Middle School: Neptune Middle (6 8)
- High School: Gateway High School (9 12)
- Provided by: SHINE VILLAS REALTY LLC
- Contact: Sally Wallace
- 407-709-6176

- DMCA Notice
-
Description4 Bed, 3 Bath Pool Home Fully Furnished & Move In Ready! Welcome to 2705 Prestwick Lane a spacious 4 bedroom, 3 bathroom home with a private pool, located on a quiet corner lot in a well kept Kissimmee neighborhood. Whether you're looking for a turnkey vacation rental or a comfortable primary home, this one checks all the boxes. The home comes fully furnished, so you can move right in or start renting it out immediately. The open layout, generous bedrooms, and private pool area make it great for families, guests, or just enjoying a relaxed Florida lifestyle. You're a short drive from shopping, dining, golf, and plenty of local attractionswithout all the theme park traffic. ?? Private screened pool ??? Fully furnished ?? Great for short term rental or full time living ?? Quiet corner lot with added privacy Come see what makes this home such a solid find in Kissimmee!
Property Location and Similar Properties
Features
Building and Construction
- Covered Spaces: 0.00
- Exterior Features: Irrigation System, Sliding Doors
- Flooring: Tile
- Living Area: 1719.00
- Roof: Shingle
School Information
- High School: Gateway High School (9 12)
- Middle School: Neptune Middle (6-8)
- School Elementary: Partin Settlement Elem
Garage and Parking
- Garage Spaces: 2.00
- Open Parking Spaces: 0.00
Eco-Communities
- Pool Features: Gunite, In Ground, Tile
- Water Source: Public
Utilities
- Carport Spaces: 0.00
- Cooling: Central Air
- Heating: Central, Electric
- Pets Allowed: Yes
- Sewer: Public Sewer
- Utilities: Cable Available, Electricity Available, Electricity Connected, Water Available, Water Connected
Finance and Tax Information
- Home Owners Association Fee: 220.00
- Insurance Expense: 0.00
- Net Operating Income: 0.00
- Other Expense: 0.00
- Tax Year: 2024
Other Features
- Appliances: Built-In Oven, Cooktop, Dishwasher, Disposal, Dryer, Electric Water Heater, Exhaust Fan, Refrigerator, Washer
- Association Name: Remington HOA
- Country: US
- Interior Features: Open Floorplan, Primary Bedroom Main Floor, Thermostat
- Legal Description: REMINGTON PARCEL M-1 PB 14 PGS 123-126 LOT 105 29-25-30
- Levels: One
- Area Major: 34744 - Kissimmee
- Occupant Type: Vacant
- Parcel Number: 20-25-30-4861-0001-1050
- Views: 21
- Zoning Code: OPUD
Payment Calculator
- Principal & Interest -
- Property Tax $
- Home Insurance $
- HOA Fees $
- Monthly -
For a Fast & FREE Mortgage Pre-Approval Apply Now
Apply Now
 Apply Now
Apply NowNearby Subdivisions
Ashely Cove
Ashley Cove
Ashley Cove Un 1
Benita Park
Big Sky
Bluegrass Estates
Cadillac Homes
Cape Breeze
Creekside At Boggy Creek Ph 1
Creekside At Boggy Creek Ph 3
Cypress Shores Rep
Cypress Shores Replat
Davis Bungalow Park 2nd Add
Dellwood Park
Eagles Landing
East Lake Preserve
East Lake Preserve Ph 1
East Lake Shores
Emerald Lake Colony
Fells Cove
Florida Fruit Belt Sales Co 1
Fortune Lakes
Gilchrist Add To Kissimmee
Heather Oaks
High Plains
Hilliard Place
Jacaranda Estates
Johnston Park Rep
Kindred
Kindred 100 2nd Add
Kindred Ph 1a 1b
Kindred Ph 1c
Kindred Ph 1d
Kindred Ph 1fa
Kindred Ph 1fb
Kindred Ph 2a
Kindred Ph 2c 2d
Kindred Ph 2c 2d Pb 30 Pgs 74
Kindred Ph 3a
Kindred Ph 3b 3c 3d
Kings Point
Kissimmee Bay
Lago Buendia Ph 2a
Legacy Park Ph 3
Magic Landings
Magic Landings Ph 02
Magic Landings Ph 2
Manor At Shawnda Lane The
Marbella Ph 1
Marbella Ph 2
Mill Run
Mill Run Unit 3
Morningside Village
Neptune Pointe
None
North Point Ph 1a
North Point Ph 1b
North Point Ph 2a
North Point Ph 2a Rep
North Point Ph 2b-2c
North Point Ph 2b2c
North Shore Village
North Shore Village Ph 2
Oak Grove
Oak Hollow Ph 04
Oak Hollow Ph 3
Oak Hollow Ph 4
Oak Run
Oakbrook Estates
Oaks At Mill Run
Pennyroyal
Pine Oaks
Regal Bay
Regal Oak Shores
Regal Oak Shores Unit 5
Regal Oak Shores Unit 8
Remington
Remington Ph 1 Tr A
Remington Ph 1 Tr D
Remington Ph 1 Tr E
Remington Ph 1 Tr F
Remington Ph 1 Tract B
Remington Prcl G Ph 1
Remington Prcl G Ph 2
Remington Prcl H Ph 1
Remington Prcl H Ph 2
Remington Prcl I
Remington Prcl J
Remington Prcl K Ph 2
Remington Prcl M01
Remington Prcl M1
Remington Prcl M2
Ridgewood Rev Plan
Robert Bass Add
Rustic Acres
Seasons At Big Sky
Seasons At Big Sky Ph 2
Sera Bella
Somerset
South Pointe
Springlake Village Ph 03
Springlake Village Ph 2a
Sunset Pointe
Sweetwood Cove
Taylor Ridge
Tohoqua
Tohoqua 32s
Tohoqua 50s
Tohoqua Ph 1b
Tohoqua Ph 2
Tohoqua Ph 3
Tohoqua Ph 4a
Tohoqua Ph 4b
Tohoqua Ph 5b
Tohoqua Ph 7
Tohoqua Reserve
Tohoquaph 4a
Turnberry Reserve
Turnberry Reserve Unit 2
Villa Sol Ph 02 Village 03
Villa Sol Ph 1 Village 5
Villa Sol Ph 2 Village 3
Villa Sol Village 2
Villa Sol Village 4 Rep
Similar Properties

