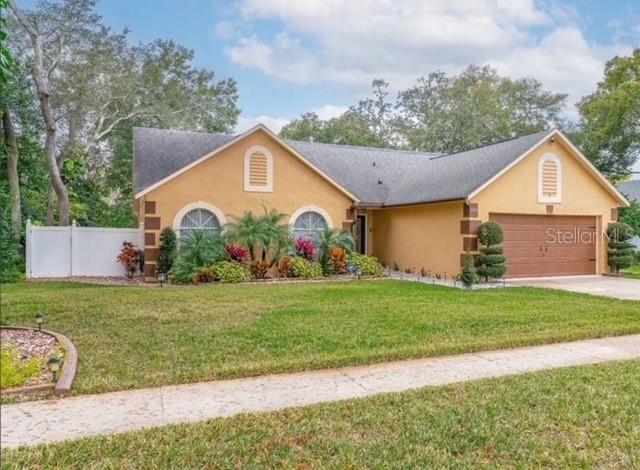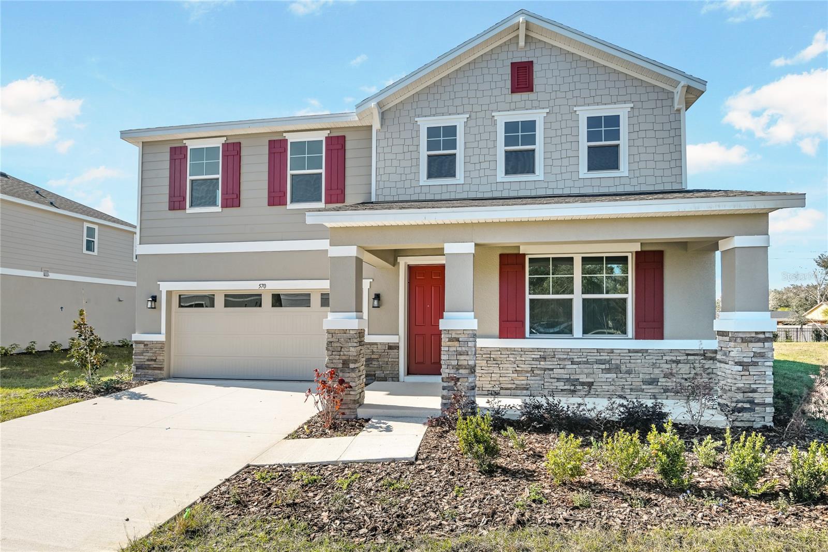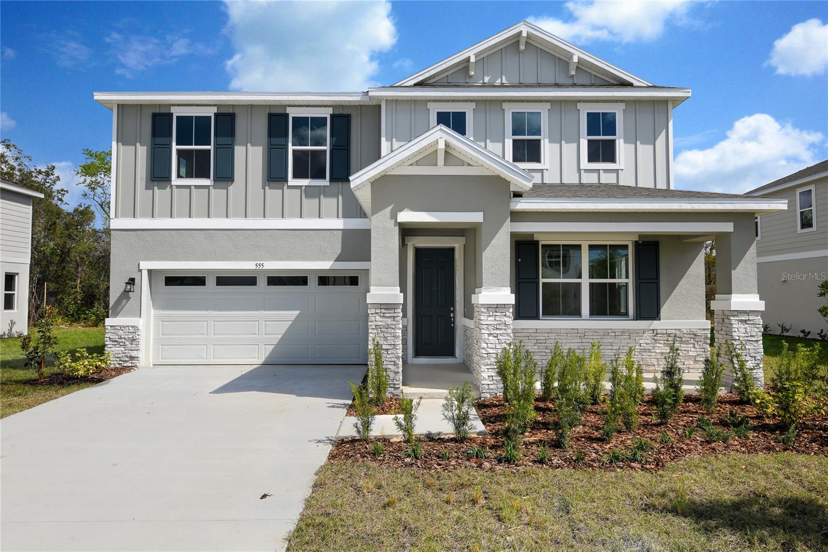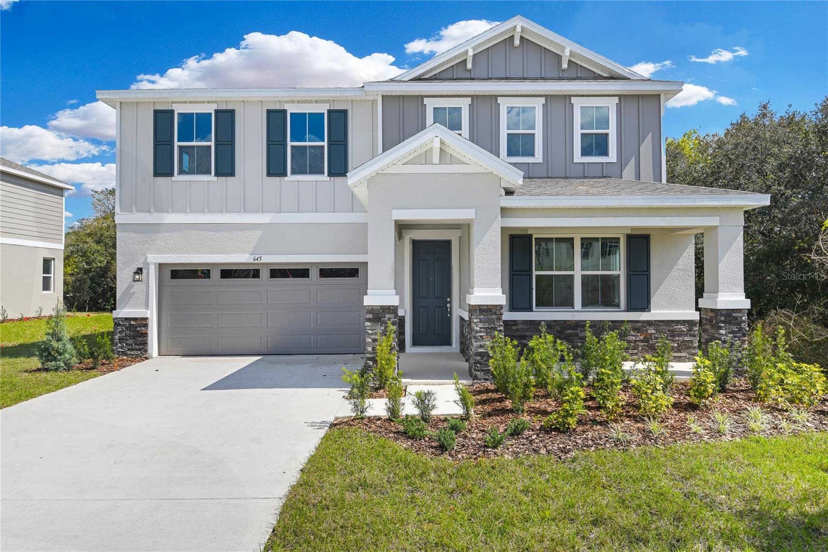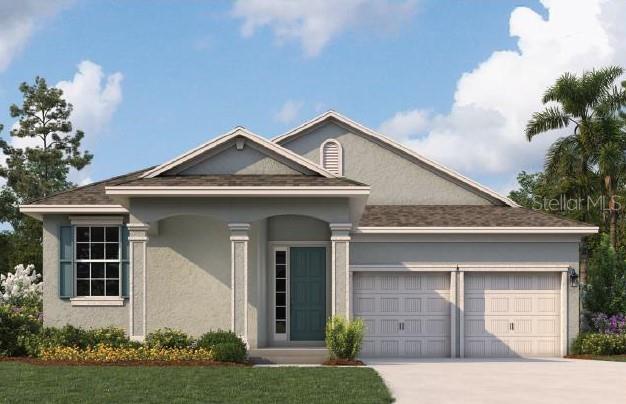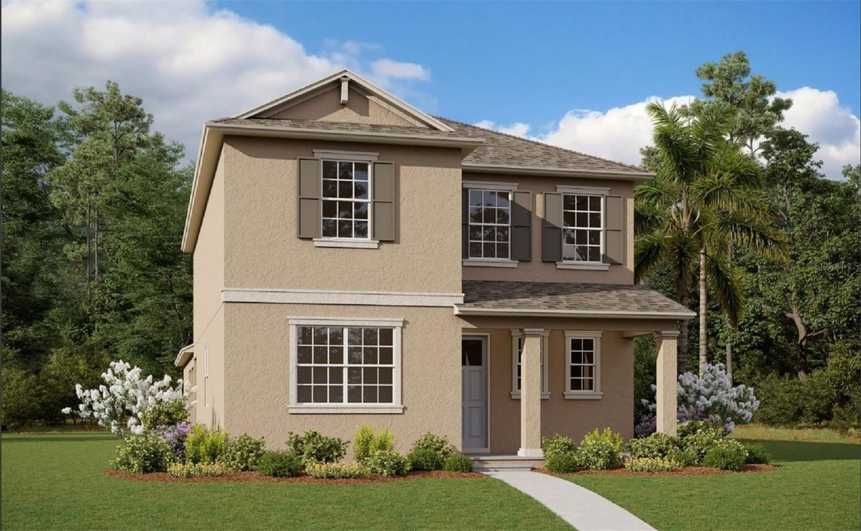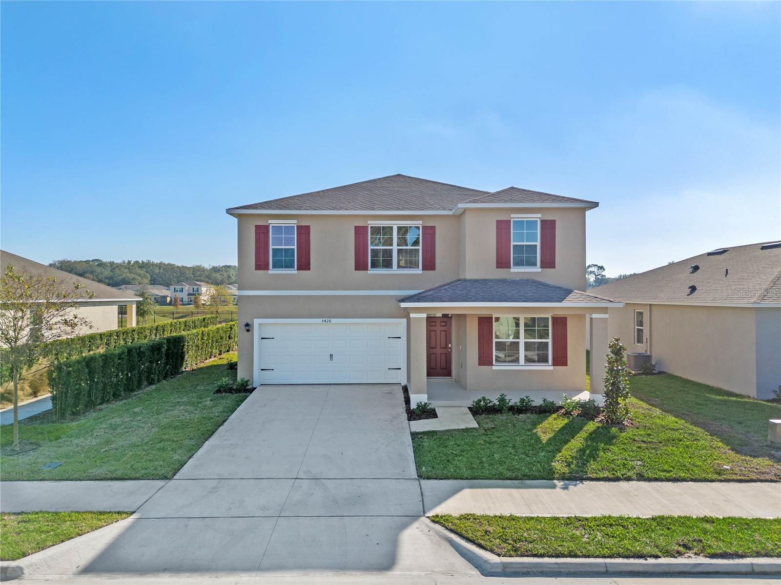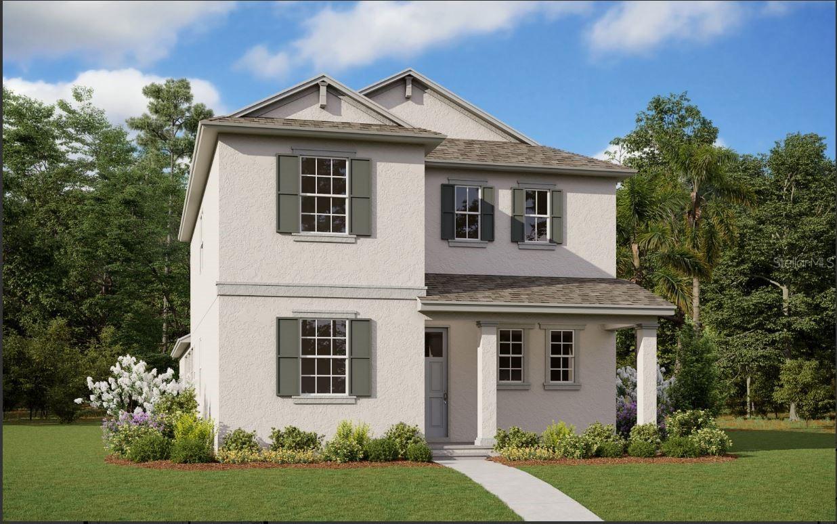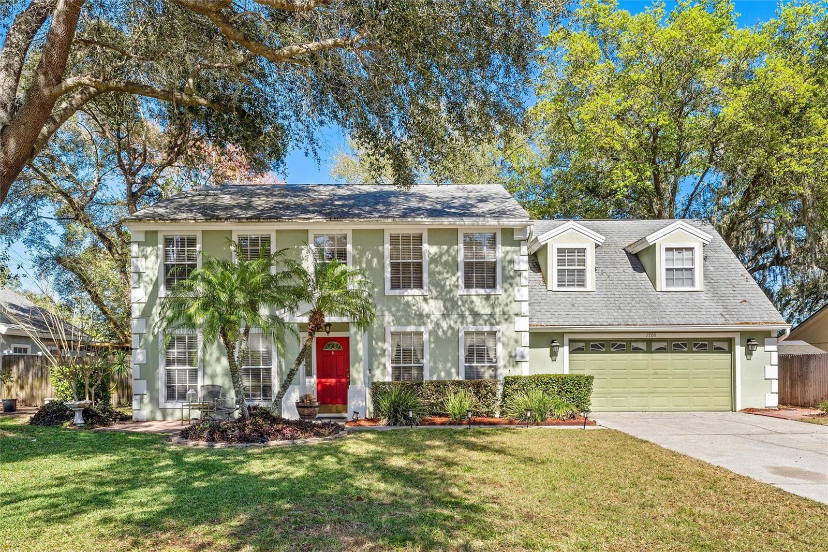400 Shelby Court, APOPKA, FL 32712
- MLS#: O6296591 ( Residential )
- Street Address: 400 Shelby Court
- Viewed: 34
- Price: $439,995
- Price sqft: $158
- Waterfront: No
- Year Built: 1988
- Bldg sqft: 2786
- Bedrooms: 3
- Total Baths: 2
- Full Baths: 2
- Garage / Parking Spaces: 2
- Days On Market: 125
- Additional Information
- Geolocation: 28.6848 / -81.4668
- County: ORANGE
- City: APOPKA
- Zipcode: 32712
- Subdivision: Bentley Woods
- Provided by: CHARLES RUTENBERG REALTY ORLANDO
- Contact: Rick Coles
- 407-622-2122

- DMCA Notice
-
DescriptionBeautiful house in the Wekiva Springs area the the Neighborhood of Bentley Woods. High open entrance area and ceilings. Pool and entertainment area is private and comfortable. Book your showing to take advantage of this wonderful property.
Property Location and Similar Properties
Features
Building and Construction
- Covered Spaces: 0.00
- Flooring: Luxury Vinyl, Tile
- Living Area: 1656.00
- Roof: Shingle
Garage and Parking
- Garage Spaces: 2.00
- Open Parking Spaces: 0.00
Eco-Communities
- Pool Features: In Ground
- Water Source: Public
Utilities
- Carport Spaces: 0.00
- Cooling: Central Air
- Heating: Electric
- Pets Allowed: Cats OK, Dogs OK
- Sewer: Public Sewer
- Utilities: Cable Connected, Electricity Connected
Finance and Tax Information
- Home Owners Association Fee: 250.00
- Insurance Expense: 0.00
- Net Operating Income: 0.00
- Other Expense: 0.00
- Tax Year: 2024
Other Features
- Appliances: Cooktop, Dishwasher, Microwave
- Association Name: Bentley Woods Homeonwers Ass. Inc
- Country: US
- Interior Features: Ceiling Fans(s)
- Legal Description: BENTLEY WOODS 17/14 LOT 4
- Levels: One
- Area Major: 32712 - Apopka
- Occupant Type: Owner
- Parcel Number: 01-21-28-0647-00-040
- Views: 34
- Zoning Code: R-1
Payment Calculator
- Principal & Interest -
- Property Tax $
- Home Insurance $
- HOA Fees $
- Monthly -
For a Fast & FREE Mortgage Pre-Approval Apply Now
Apply Now
 Apply Now
Apply NowNearby Subdivisions
.
Acreage And Unrec
Acuera Estates
Apopka Heights Rep 02
Apopka Ranches
Apopka Terrace
Arbor Rdg Ph 04 A B
Arbor Ridge Ph 1
Baileys Add
Bent Oak Ph 01
Bentley Woods
Bluegrass Estates
Bridle Path
Bridlewood
Carriage Hill
Chandler Estates
Clayton Estates
Cossroads At Kelly Park
Country Shire
Courtyards Ph 02
Crossroads At Kelly Park
Diamond Hill At Sweetwater Cou
Dominish Estates
Dream Lake Heights
Errol Club Villas 01
Errol Estate
Errol Golfside Village
Estates At Sweetwater Golf And
Foxborough
Glovers Sub
Golden Gem 50s
Golden Orchard
Hammocks At Rock Springs
Hillsidewekiva
Hilltop Estates
Kelly Park Hills
Kelly Park Hills South Ph 03
Kelly Park Hills South Ph 04
Lake Mccoy Oaks
Lake Todd Estates
Lakeshore/wekiva
Lakeshorewekiva
Laurel Oaks
Legacy Hills
Linkside Village At Errol Esta
Magnolia Woods At Errol Estate
Mt Plymouth Lakes Rep
None
Not On List
Nottingham Park
Oak Rdg Ph 2
Oak Ridge Sub
Oaks At Kelly Park
Oaks Summit Lake
Oaks/kelly Park Ph 1
Oaks/kelly Park Ph 2
Oakskelly Park Ph 1
Oakskelly Park Ph 2
Oakview
Orange County
Orchid Estates
Palmetto Rdg
Palms Sec 01
Palms Sec 03
Palms Sec 04
Park View Preserve Ph 1
Park View Reserve Phase 1
Parkview Preserve
Pines Of Wekiva
Pines Of Wekiva Sec 1 Ph 1
Pines Wekiva Sec 01 Ph 02 Tr B
Pines Wekiva Sec 01 Ph 02 Tr D
Pines Wekiva Sec 03 Ph 02 Tr A
Pitman Estates
Plymouth Hills
Plymouth Landing Ph 02 49 20
Ponkan Pines
Ponkan Reserve South
Pros Ranch
Reagans Reserve 4773
Rhetts Ridge
Rock Spgs Estates
Rock Spgs Homesites
Rock Spgs Park
Rock Spgs Rdg Ph Ivb
Rock Spgs Rdg Ph Va
Rock Spgs Rdg Ph Vb
Rock Spgs Rdg Ph Vi-a
Rock Spgs Rdg Ph Via
Rock Spgs Rdg Ph Vib
Rock Spgs Rdg Ph Viia
Rock Spgs Ridge Ph 01
Rock Spgs Ridge Ph 04a 51 137
Rock Springs Ridge
Rock Springs Ridge Ph 1
Rock Springs Ridge Ph V-c
Rock Springs Ridge Ph Vc
Rolling Oaks
San Sebastian Reserve
Sanctuary Golf Estates
Seasons At Summit Ridge
Spring Harbor
Spring Hollow
Stoneywood Ph 1
Stoneywood Ph 11
Stoneywood Ph Ii
Summerset
Sweetwater Country Club
Sweetwater Country Club Place
Sweetwater Country Club Sec B
Sweetwater Country Club Sec D
Sweetwater Country Clubles Cha
Sweetwater Park Village
Sweetwater West
Tanglewilde St
Traditions At Wekiva
Traditionswekiva
Vick's Landing Phase 2
Vicks Landing Phase 2
Villa Capri
Vista Reserve Ph 2
Wekiva Preserve
Wekiva Ridge
Wekiva Run Ph I
Wekiva Run Ph I 01
Wekiva Run Ph Iia
Wekiva Run Ph Iib N
Wekiva Sec 04
Wekiva Sec 05
Wekiva Section 3
Wekiva Spgs Estates
Wekiva Spgs Reserve Ph 02 4739
Wekiwa Glen Rep
Wekiwa Hills Second Add
Wekiwa Hills Second Addition
Winding Mdws
Winding Meadows
Windrose
Wolf Lake Ranch
Wolf Lk Ranch
Similar Properties

