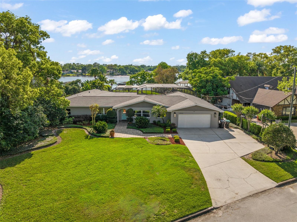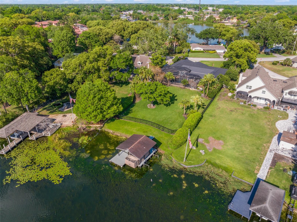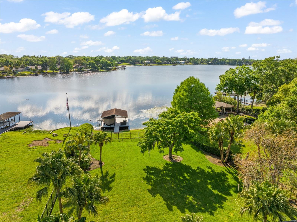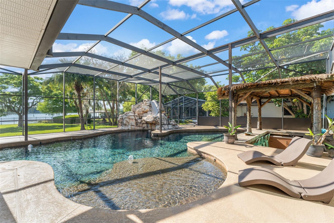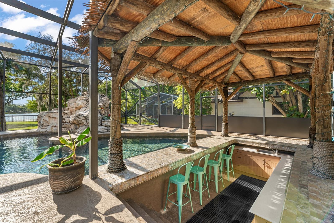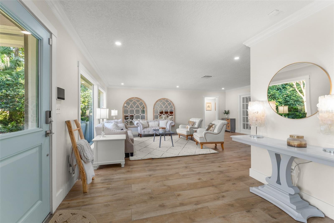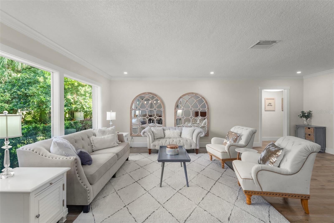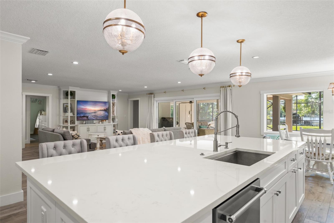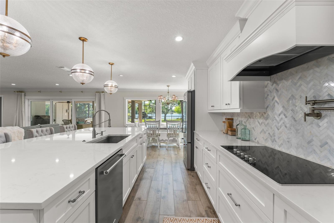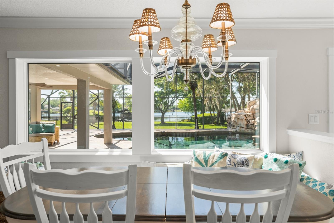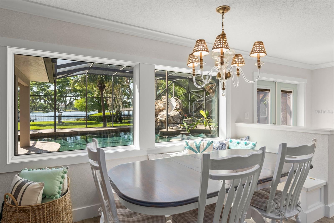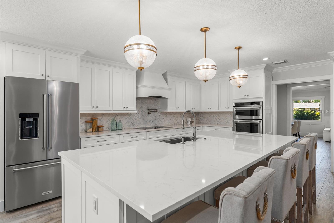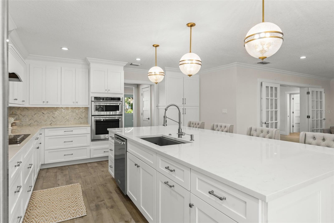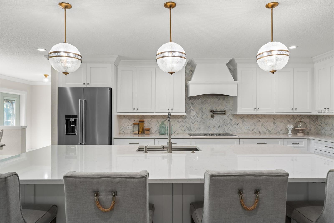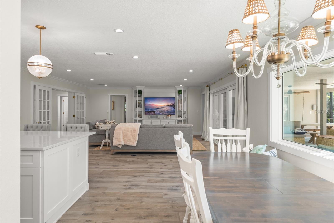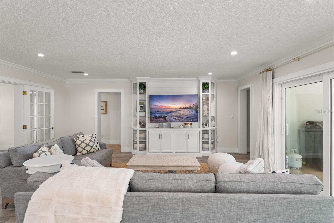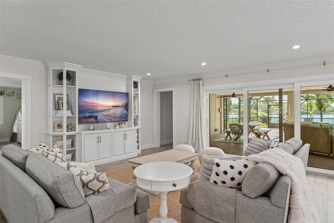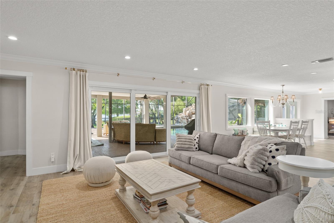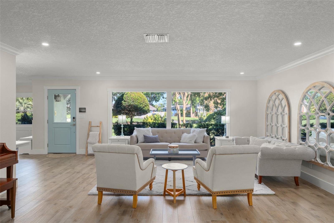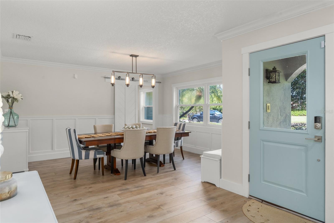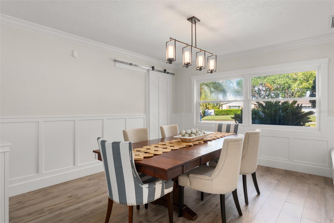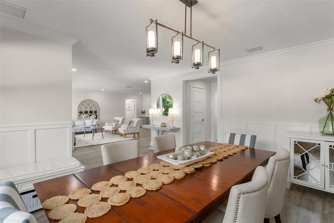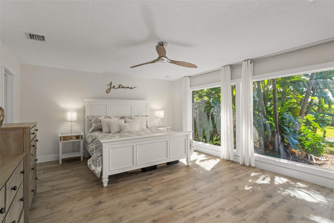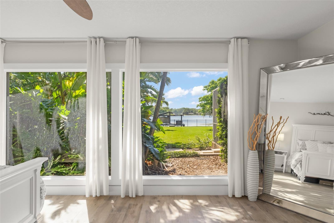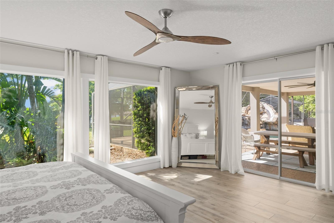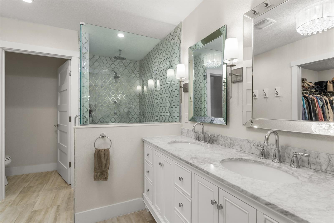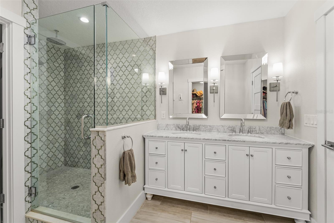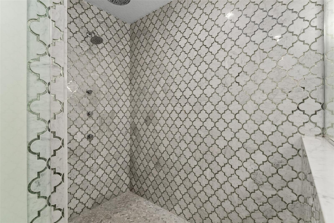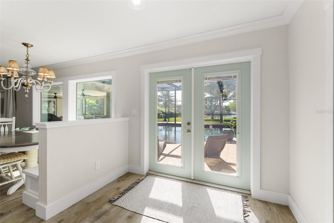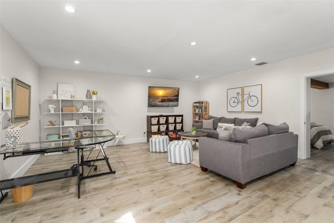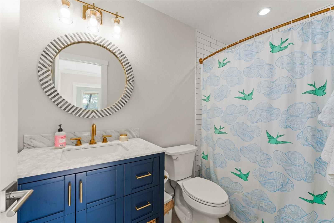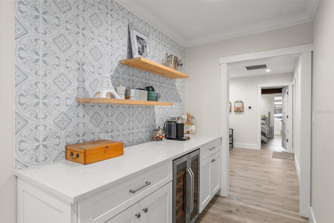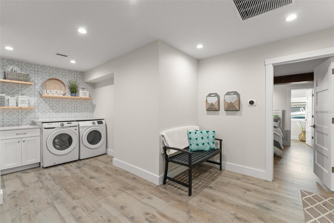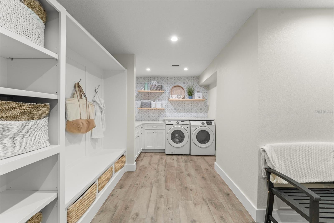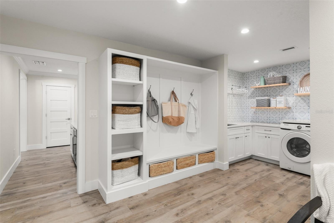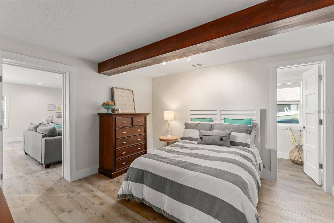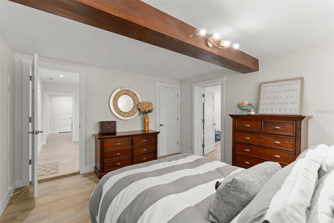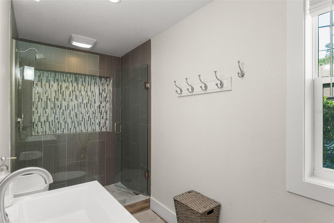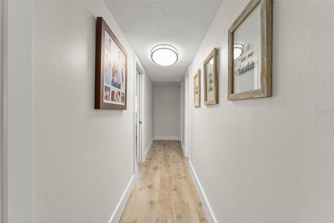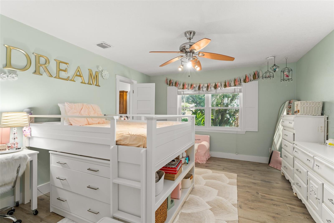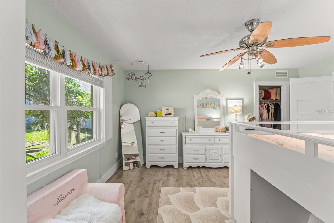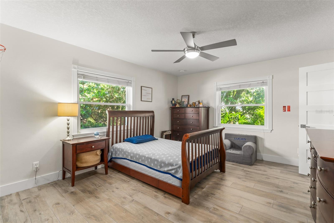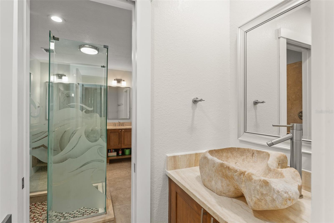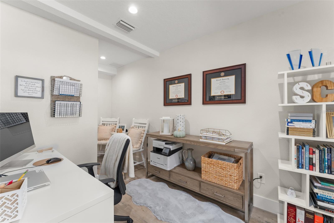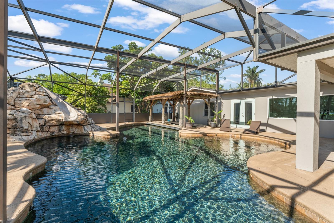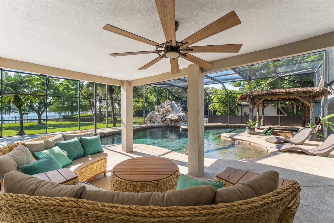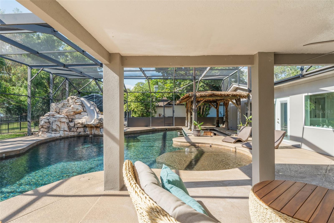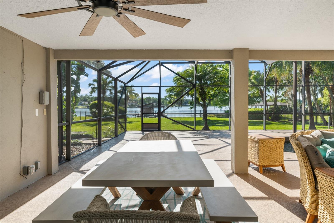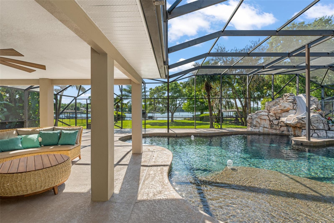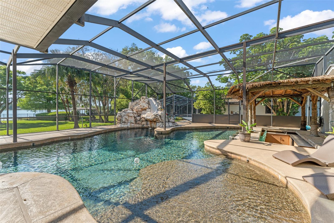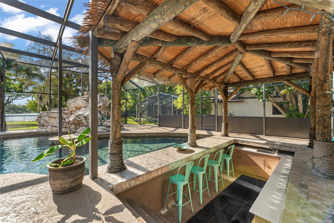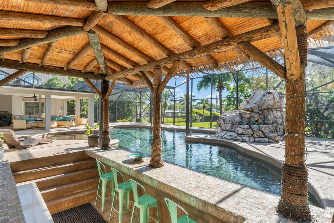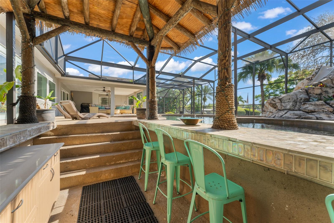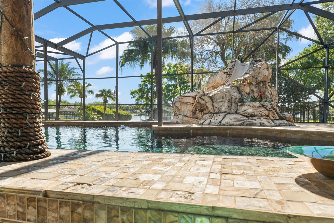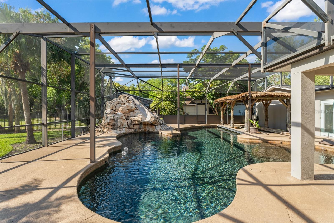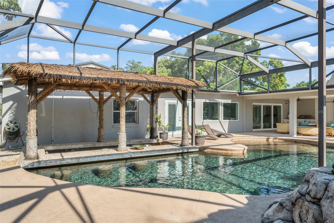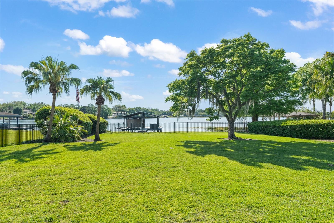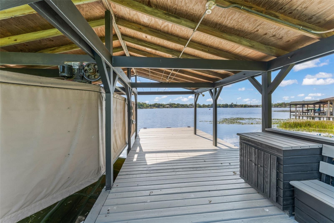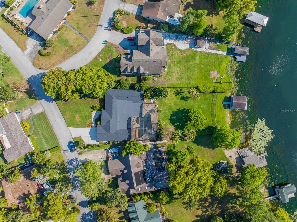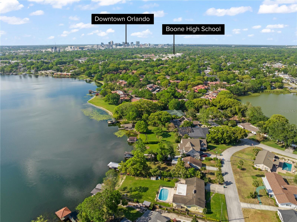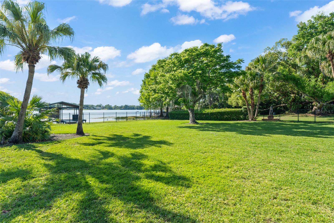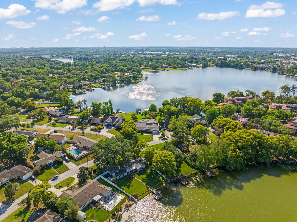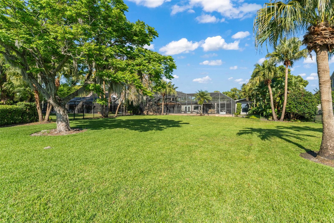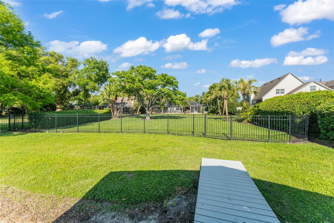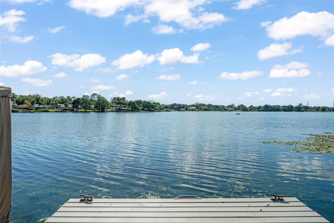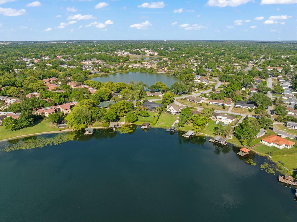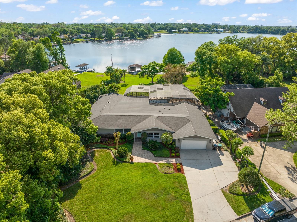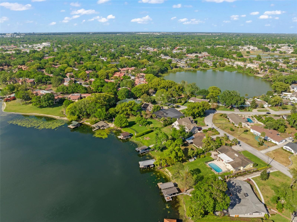2922 Carmia Drive, ORLANDO, FL 32806
- MLS#: O6292395 ( Residential )
- Street Address: 2922 Carmia Drive
- Viewed: 88
- Price: $1,700,000
- Price sqft: $327
- Waterfront: Yes
- Wateraccess: Yes
- Waterfront Type: Lake Front
- Year Built: 1960
- Bldg sqft: 5191
- Bedrooms: 4
- Total Baths: 4
- Full Baths: 4
- Garage / Parking Spaces: 2
- Days On Market: 130
- Additional Information
- Geolocation: 28.5067 / -81.3632
- County: ORANGE
- City: ORLANDO
- Zipcode: 32806
- Subdivision: Skycrest
- Elementary School: Pershing Elem
- Middle School: PERSHING K 8
- High School: Boone High
- Provided by: STOCKWORTH REALTY GROUP
- Contact: Jenny Dunn
- 407-909-5900

- DMCA Notice
-
Description$10,000 FLEX CREDIT TO THE BUYER AT CLOSING! Buy down your interest rate, apply it towards your closing costs, the choice is yours! Experience the ultimate in lakefront luxury in this completely renovated masterpiece nestled on nearly an acre of pristine waterfront, just minutes from downtown Orlando! This stunning 4 bedroom, 4,200+ sq. ft. home is a rare find, offering stunning finishes, breathtaking lake views of Lake Pineloch, a resort style screened in pool, and state of the art dock amenitiesall in a prime location near top hospitals, dining, and major interstates. One step inside and you're greeted with gorgeous, high end design throughout, from the chefs dream kitchen to the spacious living areas, all created for elegance, comfort and taking in the beautiful, lake views. The new roof ensures peace of mind, while expansive windows invite natural light and stunning scenes of your own piece of paradise. Imagine boating or skiing from your own dock, complete with electric boat and jet ski lifts, touchless boat cover, and storage for your kayak or paddleboard, making lake days effortless! The serene, primary suite boasts near floor to ceiling windows and sliding doors for maximizing your views and outdoor access, as well as a spacious, walk in dressing room and luxurious shower. Another ensuite bedroom is located on the other side of the home providing privacy for all, while two other large bedrooms enjoy a Jack and Jill bath. Sliding glass doors lead you to the massive screened in pool and lanai area where boundless opportunity for Central Florida living at its finest awaits. Your personal backyard oasis features an oversized, lagoon style pool with water slide, swim up bar, and plenty of patio space to dine and entertain. With its sprawling yard of just under an acre, unparalleled views, and exquisite renovations, this Lake Pineloch gem offers a lifestyle of serenity, luxury, and conveniencea true waterfront sanctuary in the heart of the City Beautiful! Zoned for Boone High School, enjoy everything Orlando has to offer from this truly rare opportunity. Live like you're on vacation and schedule your private showing today!
Property Location and Similar Properties
Features
Building and Construction
- Covered Spaces: 0.00
- Exterior Features: Lighting, Other, Private Mailbox, Rain Gutters, Sliding Doors
- Fencing: Fenced
- Flooring: Tile
- Living Area: 4203.00
- Other Structures: Other
- Roof: Shingle
Land Information
- Lot Features: Flood Insurance Required, Level, Oversized Lot, Street Dead-End, Paved
School Information
- High School: Boone High
- Middle School: PERSHING K-8
- School Elementary: Pershing Elem
Garage and Parking
- Garage Spaces: 2.00
- Open Parking Spaces: 0.00
- Parking Features: Driveway, Garage Door Opener
Eco-Communities
- Pool Features: Gunite, In Ground, Lighting, Other, Screen Enclosure
- Water Source: Public
Utilities
- Carport Spaces: 0.00
- Cooling: Central Air
- Heating: Central, Electric
- Pets Allowed: Yes
- Sewer: Septic Tank
- Utilities: BB/HS Internet Available, Cable Available, Electricity Connected, Sewer Connected, Water Connected
Amenities
- Association Amenities: Other, Playground
Finance and Tax Information
- Home Owners Association Fee Includes: Other
- Home Owners Association Fee: 120.00
- Insurance Expense: 0.00
- Net Operating Income: 0.00
- Other Expense: 0.00
- Tax Year: 2024
Other Features
- Appliances: Bar Fridge, Dishwasher, Disposal, Dryer, Gas Water Heater, Microwave, Range, Refrigerator, Tankless Water Heater, Washer
- Association Name: Skycrest
- Country: US
- Interior Features: Built-in Features, Ceiling Fans(s), Chair Rail, Crown Molding, Dry Bar, Kitchen/Family Room Combo, Living Room/Dining Room Combo, Open Floorplan, Primary Bedroom Main Floor, Solid Surface Counters, Split Bedroom, Stone Counters, Thermostat, Walk-In Closet(s), Window Treatments
- Legal Description: SKYCREST V/97 LOT 8 BLK B
- Levels: One
- Area Major: 32806 - Orlando/Delaney Park/Crystal Lake
- Occupant Type: Owner
- Parcel Number: 12-23-29-8076-02-080
- View: Pool, Water
- Views: 88
- Zoning Code: R-1A
Payment Calculator
- Principal & Interest -
- Property Tax $
- Home Insurance $
- HOA Fees $
- Monthly -
For a Fast & FREE Mortgage Pre-Approval Apply Now
Apply Now
 Apply Now
Apply NowNearby Subdivisions
Adirondack Heights
Albert Shores Rep
Ardmore Manor
Ardmore Park
Ashbury Park
Bel Air Hills
Bethaway Sub
Boone Terrace
Brookvilla
Brookvilla Add
Clover Heights Rep
Cloverdale Hts
Cloverdale Sub
Conway Estates
Conway Park
Conway Terrace
Crocker Heights
Crystal Ridge
Davis Add
Dover Shores Fifth Add
Dover Shores Seventh Add
Dover Shores Sixth Add
Fernway
Floyd King Sub
Forest Pines
Glass Gardens
Green Fields
Greenbriar
Greenfield Manor
Holden Estates
Hourglass Homes
Hourglass Lake Park
Ilexhurst Sub
Interlake Park Second Add
Jennie Jewel
Kasper Court
Lake Emerald
Lake Lagrange Heights Add 01
Lakes Hills Sub
Lancaster Heights
Lancaster Park
Ledford Place
Mercerdees Grove
Michigan Ave Park
Orange Peel Twin Homes
Orange Villa
Page
Page Street Bungalows
Page Sub
Pelham Park 1st Add
Pershing Terrace
Phillips Place
Pickett Terrace
Piney Woods Lakes
Porter Place
Rest Haven
Richmond Terrace
Silver Dawn
Skycrest
Southern Belle
Southern Oaks
Summerlin Hills
Thomas Add
Veradale
Waterfront Estates 1st Add
Waterwitch Point
Willis Brundidge Sub
Willis And Brundidge
Wilmayelgia
Wyldwoode

