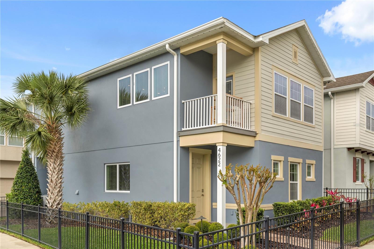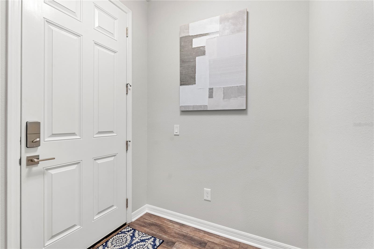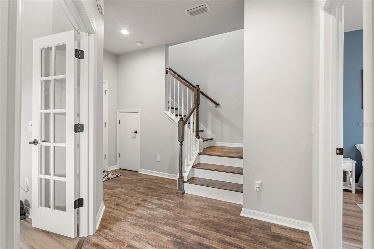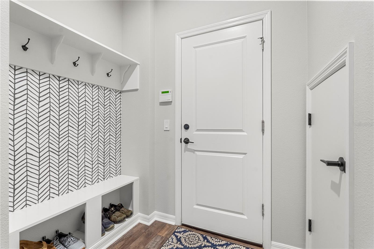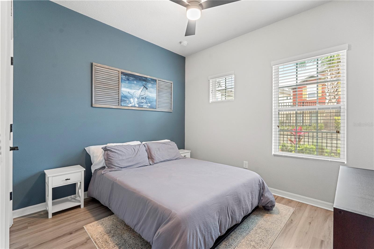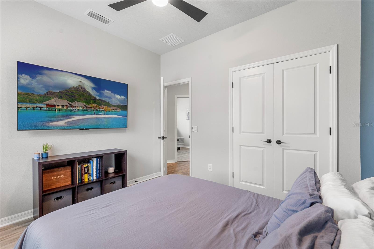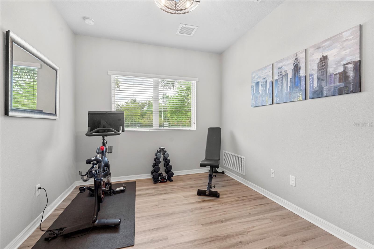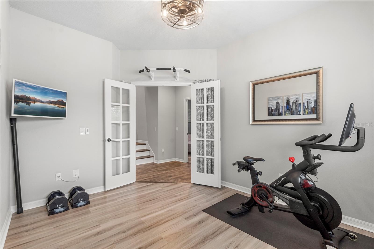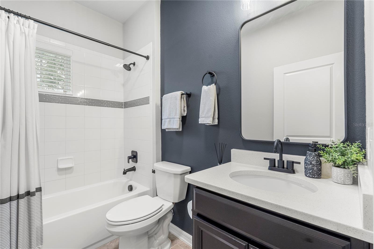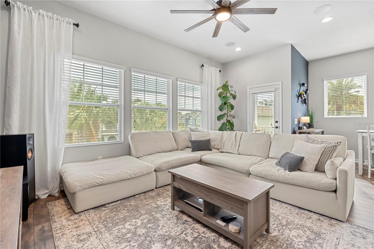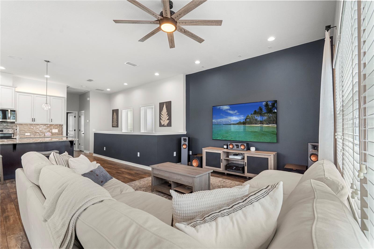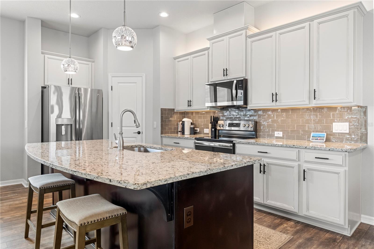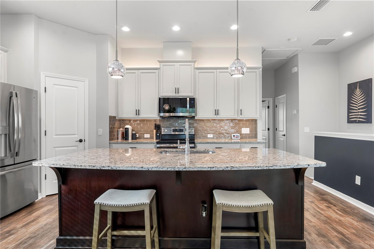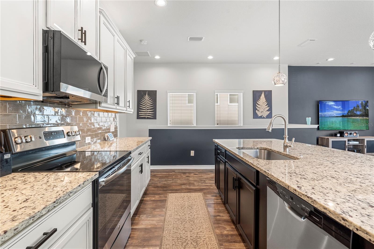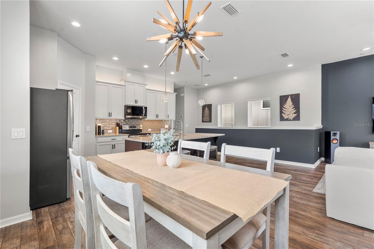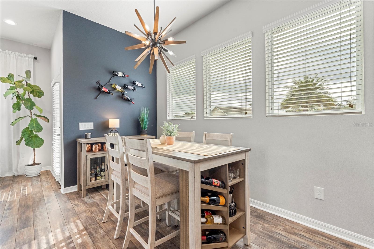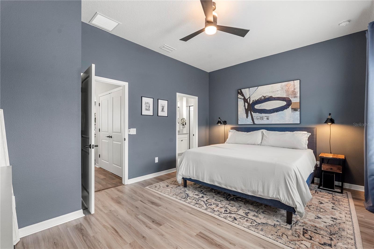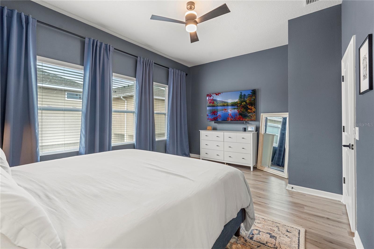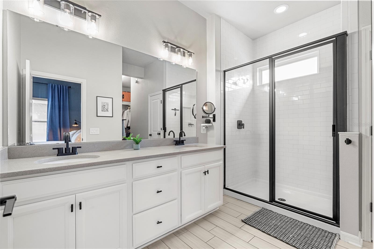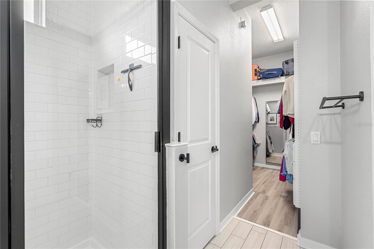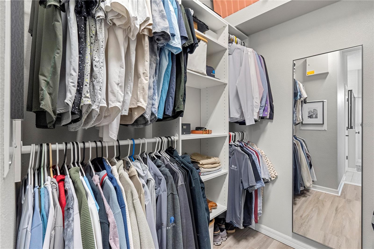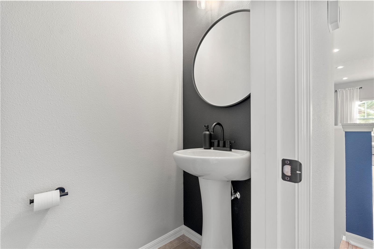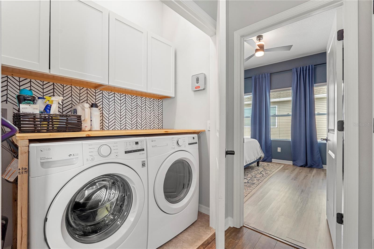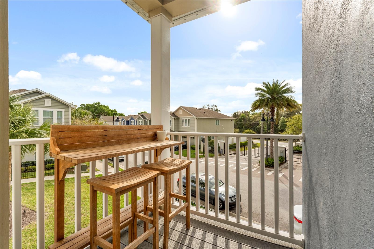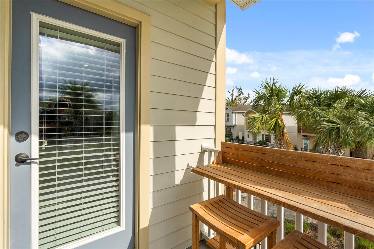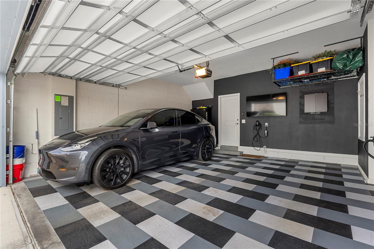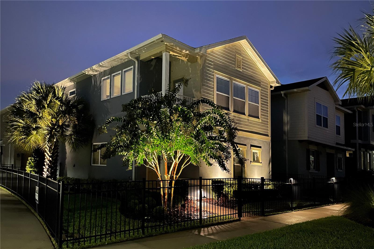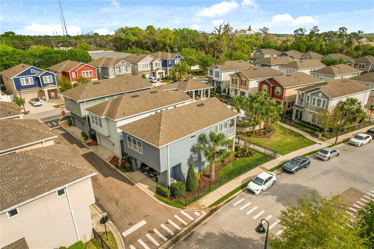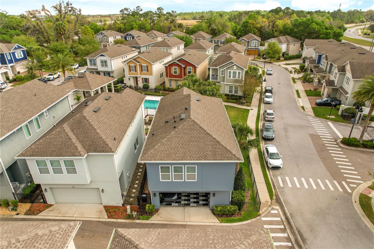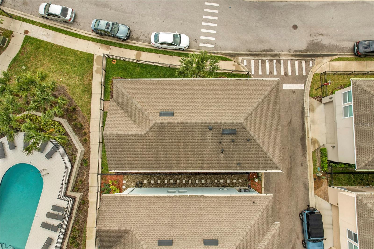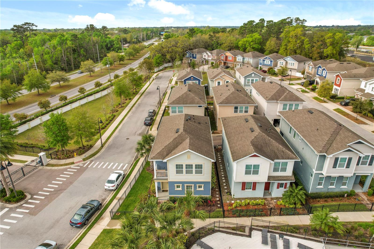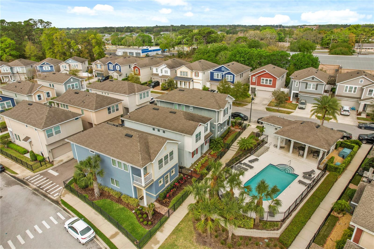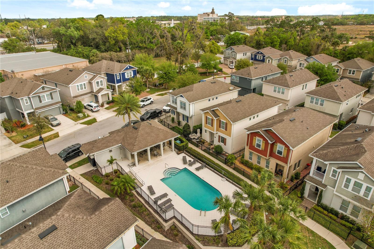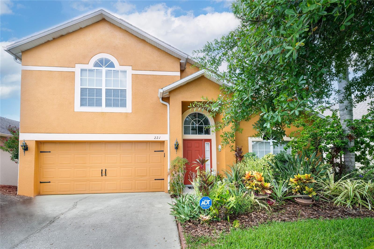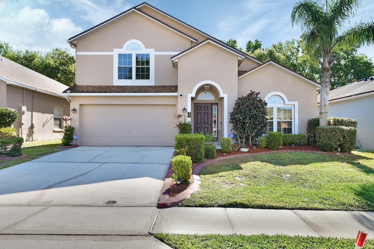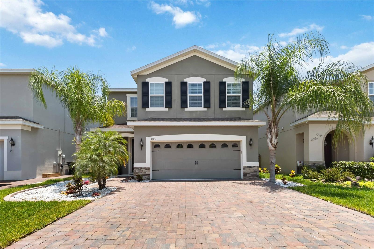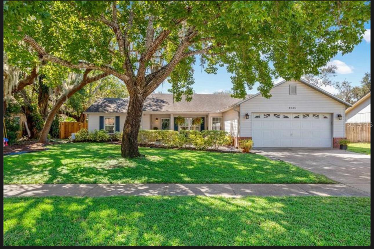4622 Eureka Lane, SANFORD, FL 32773
- MLS#: O6291440 ( Residential )
- Street Address: 4622 Eureka Lane
- Viewed: 32
- Price: $389,000
- Price sqft: $243
- Waterfront: No
- Year Built: 2017
- Bldg sqft: 1603
- Bedrooms: 3
- Total Baths: 3
- Full Baths: 2
- 1/2 Baths: 1
- Garage / Parking Spaces: 2
- Days On Market: 140
- Additional Information
- Geolocation: 28.7399 / -81.2983
- County: SEMINOLE
- City: SANFORD
- Zipcode: 32773
- Subdivision: Reagan Pointe
- Elementary School: Layer Elementary
- Middle School: Greenwood Lakes Middle
- High School: Lake Mary High
- Provided by: CHARLES RUTENBERG REALTY ORLANDO
- Contact: Damian Bergler
- 407-622-2122

- DMCA Notice
-
DescriptionPrepare to be impressed the moment you step into this stunning 3 bedroom, 2.5 bath home, built by David Weekley Homes in Reagan Pointe, one of Sanfords premier gated communities. This charming two story residence effortlessly blends modern elegance with practical design, featuring luxury vinyl floors, a spacious family room, and an open concept kitchen equipped with stainless steel appliances, sleek granite countertops, and stylish under cabinet and above cabinet lighting, adding both functionality and ambiance to the space. The generous primary bedroom, located on the second floor, offers a private retreat, complete with a stylish ensuite bathroom and a walk in closet that provides ample and built in storage. The laundry closet is conveniently located on the same level, just across from the half bath. Step outside to the beautiful balcony, accessible from the great room, where you can enjoy views of the community pool and surrounding area. Situated on a corner lot, this fully fenced in home is filled with natural light thanks to its abundance of windows, brightening every room from morning to evening. The AC unit was upgraded with a 3 ton unit in 2020, and the roof was installed in 2017. The home was recently refreshed with a full interior paint job in 2023 and exterior in 2025, enhancing its curb appeal and giving it a modern, well maintained look. Also, enjoy the upgraded lighting fixtures and hardware throughout the home, along with a full exterior low voltage lighting package valued at $8k which includes a permanent roofline lighting system perfect for holidays and year round ambiance. Experience the fantastic community amenities, including the inviting communal pool, playground, and dog parkperfect for relaxation and outdoor fun. This charming home is ideally located with easy access to shopping, dining, gyms, and major roadways. Zoned for Lake Mary schools, this gem wont last long! Call today to schedule your private showing.
Property Location and Similar Properties
Features
Building and Construction
- Builder Name: David Weekley Homes
- Covered Spaces: 0.00
- Exterior Features: Balcony
- Fencing: Fenced
- Flooring: Tile, Vinyl
- Living Area: 1603.00
- Roof: Shingle
Land Information
- Lot Features: Corner Lot
School Information
- High School: Lake Mary High
- Middle School: Greenwood Lakes Middle
- School Elementary: Layer Elementary
Garage and Parking
- Garage Spaces: 2.00
- Open Parking Spaces: 0.00
Eco-Communities
- Water Source: Public
Utilities
- Carport Spaces: 0.00
- Cooling: Central Air
- Heating: Central
- Pets Allowed: Yes
- Sewer: Public Sewer
- Utilities: Cable Available, Electricity Connected, Public
Amenities
- Association Amenities: Gated, Playground, Pool
Finance and Tax Information
- Home Owners Association Fee: 487.50
- Insurance Expense: 0.00
- Net Operating Income: 0.00
- Other Expense: 0.00
- Tax Year: 2024
Other Features
- Appliances: Dishwasher, Disposal, Electric Water Heater, Microwave, Range, Refrigerator
- Association Name: Great Communities
- Association Phone: (407) 647-2622
- Country: US
- Interior Features: Eat-in Kitchen, In Wall Pest System, Kitchen/Family Room Combo, Solid Surface Counters, Walk-In Closet(s)
- Legal Description: LOT 40 REAGAN POINTE PB 81 PGS 45-52
- Levels: Two
- Area Major: 32773 - Sanford
- Occupant Type: Owner
- Parcel Number: 22-20-30-520-0000-0400
- View: Pool
- Views: 32
- Zoning Code: RESI
Payment Calculator
- Principal & Interest -
- Property Tax $
- Home Insurance $
- HOA Fees $
- Monthly -
For a Fast & FREE Mortgage Pre-Approval Apply Now
Apply Now
 Apply Now
Apply NowNearby Subdivisions
Autumn Chase
Bakers Crossing Ph 1
Bakers Crossing Ph 2
Brynhaven 1st Rep
Cadence Park
Concorde
Dreamwold
Enclave At Silver Lake
Estates At Lake Jesup
Eureka Hammock
Greenbriar 3rd Sec Of Loch Arb
Groveview Village
Groveview Village 1st Add Rep
Heatherwood
Hidden Lake
Hidden Lake Ph 2
Hidden Lake Ph 2 Unit 1
Hidden Lake Ph 3
Kensington Reserve
Kensington Reserve Ph Ii
Kensington Reserve Ph Iii
Lake Jessup Terrace
Lake Jesup Woods
Loch Arbor Country Club Entran
Loch Arbor Fairlane Sec
Lords 1st Add To Citrus
Lot 23 Rose Hill Pb 54 Pgs 41
Mayfair Club Ph 2
Meadow
Mecca Hammock
Middleton Oaks
None
Not In Subdivision
Other
Park View 1st Add
Parkview Place
Placid Woods
Placid Woods Ph 2
Princeton Place
Reagan Pointe
River Run Preserve
Sanford Place
Sanora
Sanora Units 1 & 2 Rep
South Pinecrest
South Pinecrest 2nd Add
Sunland Estates
Sunland Estates 1st Add
The Arbors At Hidden Lake Sec
Woodbine
Woodmere Park 2nd Rep
Woodruffs Sub Frank L
Wyndham Preserve
Similar Properties

