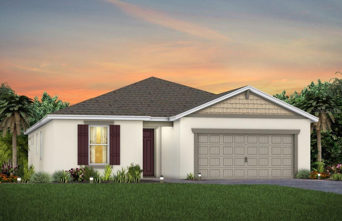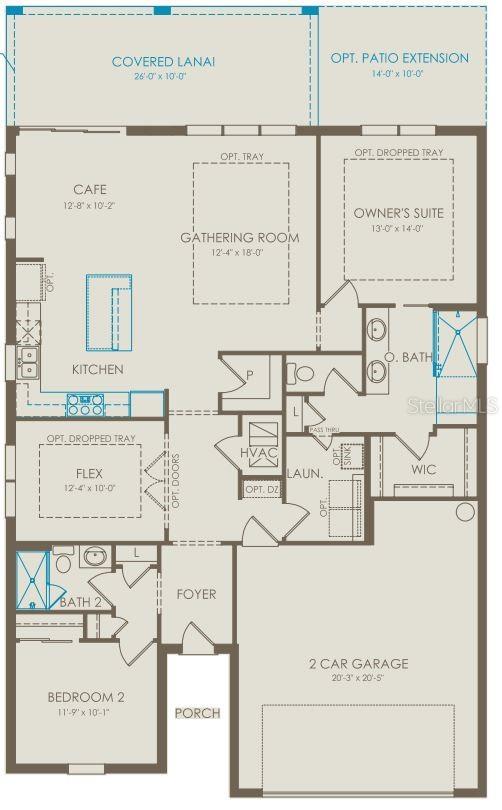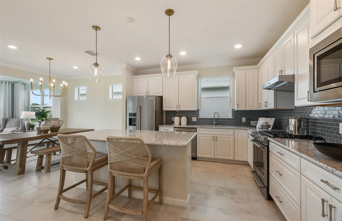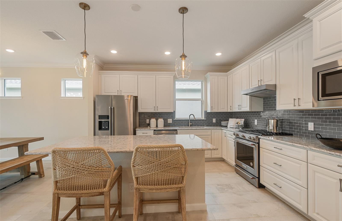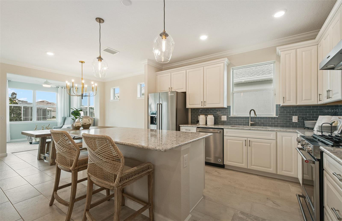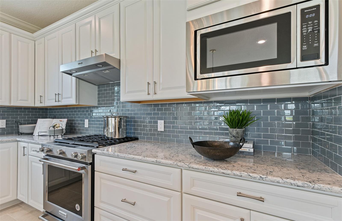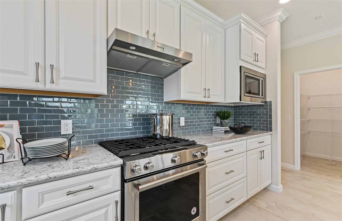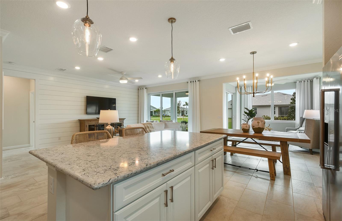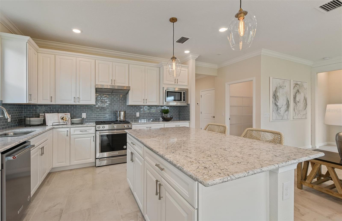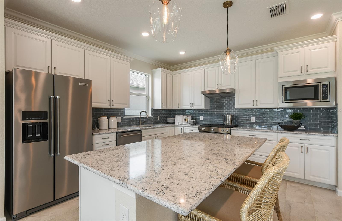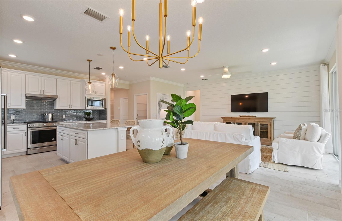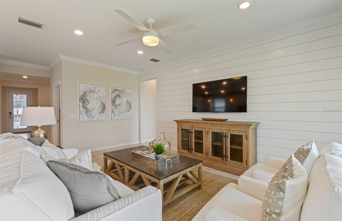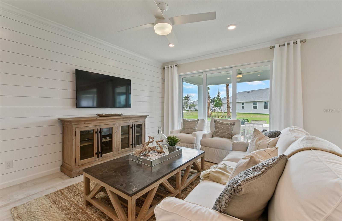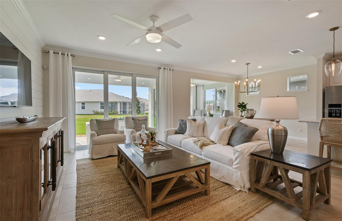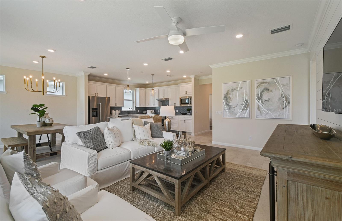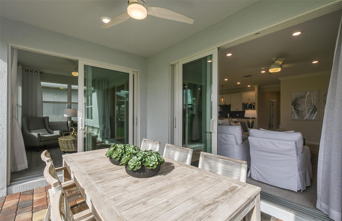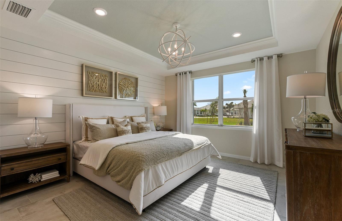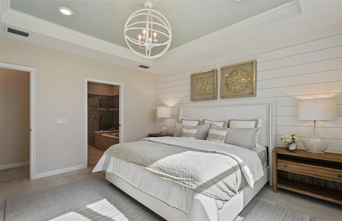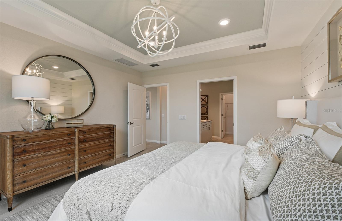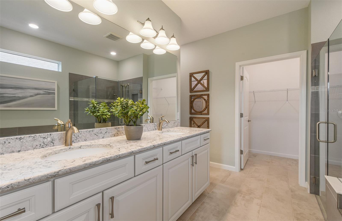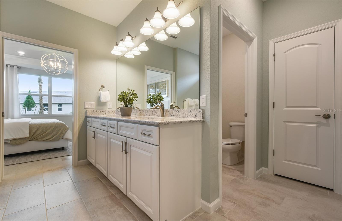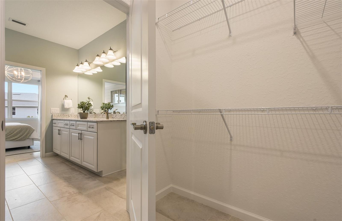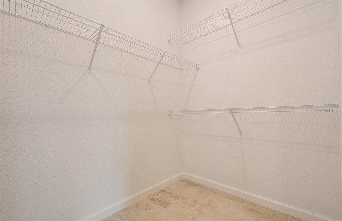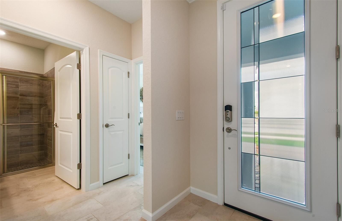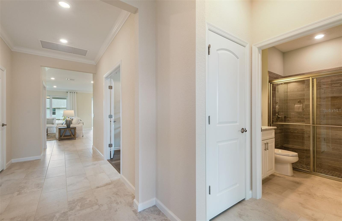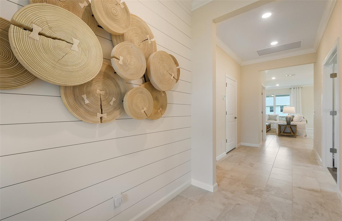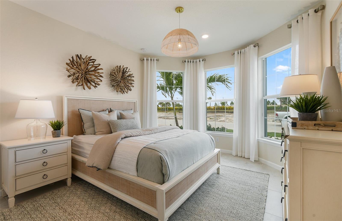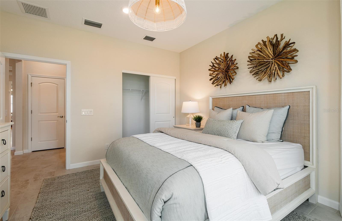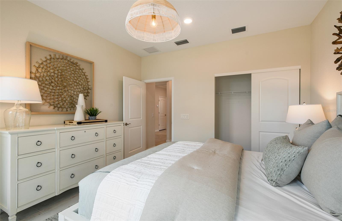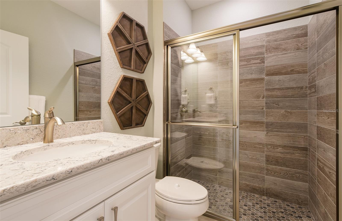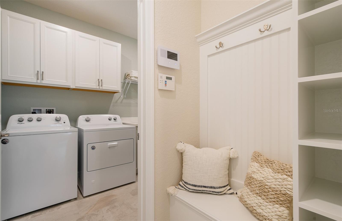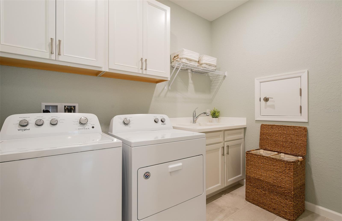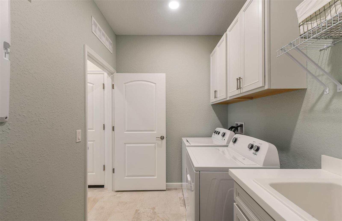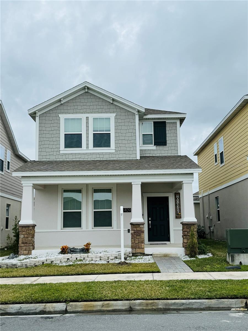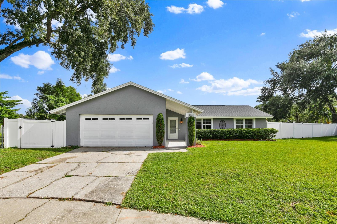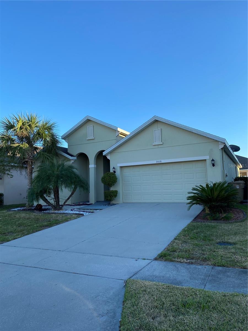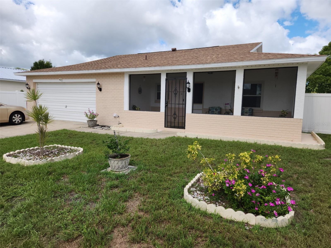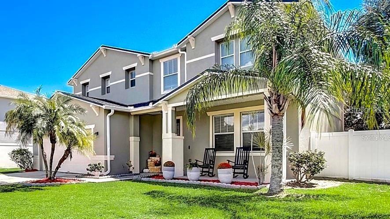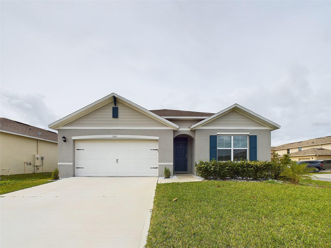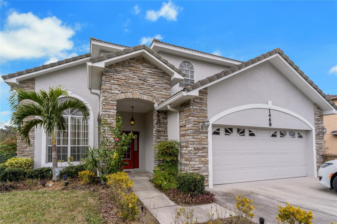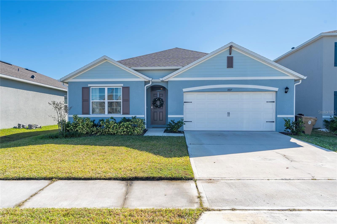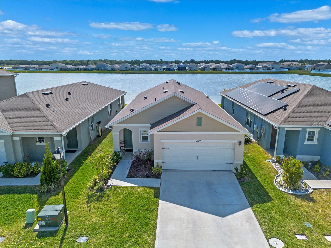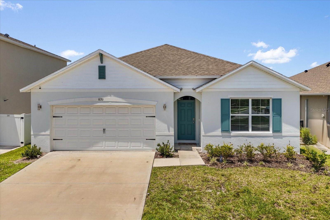2705 Serenity Meadow Drive, KISSIMMEE, FL 34744
- MLS#: O6277807 ( Residential )
- Street Address: 2705 Serenity Meadow Drive
- Viewed: 6
- Price: $404,200
- Price sqft: $242
- Waterfront: No
- Year Built: 2024
- Bldg sqft: 1670
- Bedrooms: 2
- Total Baths: 2
- Full Baths: 2
- Garage / Parking Spaces: 2
- Days On Market: 185
- Additional Information
- Geolocation: 28.2507 / -81.3342
- County: OSCEOLA
- City: KISSIMMEE
- Zipcode: 34744
- Subdivision: Tohoqua Reserve
- Provided by: PULTE REALTY OF NORTH FLORIDA LLC
- Contact: Adrienne Escott
- 407-250-9131

- DMCA Notice
-
DescriptionGet ready for the next best chapter of your life in this highly anticipated 55+ gated neighborhood! Enjoy private indoor and outdoor amenity centers exclusively reserved for Active Adults with a resort style pool, sports courts, fire pits, dog park, fitness center and more. With miles of outdoor fitness trails, a clubhouse with meeting rooms and for social events, and a Village Center with restaurants, shops, and a farmers' market, this location can't be beaten! State of the art technology will ensure that your family and business are connected to the latest and best tech options. Youll also have access to the Tohoqua Masterplans non age restricted amenities including numerous parks and playgrounds perfect for visiting friends and family. Tohoqua Reserve is located within proximity to major roadways, including US 192 and the FL. Turnpike and is within 30 minutes of Orlando International Airport, Orlandos world class amusement parks, and Medical City. Hurry in Tohoqua Reserve is selling quickly! Welcome to the Prosperity by Pulte, where convenience and luxury meet in perfect harmony. This stunning single story home offers 2 spacious bedrooms, an enclosed flex room, and 2 beautifully appointed bathrooms. The heart of the home is the gourmet built in kitchen, showcasing elegant Dana White cabinetry paired with Lagoon Quartz countertops. Enjoy the functionality and beauty of upgraded Whirlpool stainless steel appliances, including a refrigerator, all highlighted by stylish tile backsplash, an upgraded single bowl stainless steel sink and faucet, and pendant pre wiring for that touch of sophistication. The open concept design seamlessly flows into the gathering room, making this space perfect for both cooking and socializing. The spacious kitchen island is ideal for meal prep or casual dining, while the extended covered lanai just outside invites effortless indoor outdoor living. The private owner's suite, located at the rear of the home for ultimate privacy, offers a serene escape with an en suite bathroom featuring quartz topped dual vanity sinks and a zero entry walk in shower with built in bench. At the front of the home, the spare bedroom, bathroom featuring its own walk in shower, and versatile flex room ensure that everyone has their own space. Wood look luxury vinyl plank flooring spans the home, providing both style and durability, with ceramic tile in the laundry room and bathrooms for a sleek, modern touch. The bedrooms are outfitted with plush, stain resistant Shaw brand carpet. From the tall 8' interior doors to the upgraded baseboards and casing, no detail is overlooked. This home also comes equipped with a variety of modern conveniences, including a smart thermostat and doorbell, additional LED downlights, and a washer and dryer. Comfort height toilets, 2 faux wood blinds, and Sherwin Williams interior paint add both style and ease to daily living. With its exceptional design, sophisticated finishes, and smart features, this Prosperity home is the epitome of both comfort and luxuryperfectly tailored to fit your lifestyle.
Property Location and Similar Properties
Features
Building and Construction
- Builder Model: Prosperity
- Builder Name: Pulte
- Covered Spaces: 0.00
- Exterior Features: Lighting, Sidewalk, Sliding Doors, Sprinkler Metered
- Flooring: Carpet, Ceramic Tile, Luxury Vinyl
- Living Area: 1670.00
- Roof: Shingle
Property Information
- Property Condition: Completed
Land Information
- Lot Features: Cleared, Level, Sidewalk, Paved
Garage and Parking
- Garage Spaces: 2.00
- Open Parking Spaces: 0.00
- Parking Features: Driveway, Garage Door Opener
Eco-Communities
- Green Energy Efficient: Appliances, HVAC, Insulation, Lighting, Roof, Thermostat, Water Heater, Windows
- Pool Features: Gunite, In Ground, Lighting, Outside Bath Access, Tile
- Water Source: Public
Utilities
- Carport Spaces: 0.00
- Cooling: Central Air
- Heating: Central, Electric, Heat Pump
- Pets Allowed: Yes
- Sewer: Public Sewer
- Utilities: Cable Available, Electricity Connected, Public, Sewer Connected, Sprinkler Meter, Sprinkler Recycled, Underground Utilities, Water Connected
Amenities
- Association Amenities: Clubhouse, Fitness Center, Playground, Pool, Tennis Court(s), Trail(s), Vehicle Restrictions
Finance and Tax Information
- Home Owners Association Fee Includes: Common Area Taxes, Pool, Escrow Reserves Fund, Maintenance Grounds, Management, Recreational Facilities
- Home Owners Association Fee: 128.00
- Insurance Expense: 0.00
- Net Operating Income: 0.00
- Other Expense: 0.00
- Tax Year: 2024
Other Features
- Appliances: Built-In Oven, Cooktop, Dishwasher, Disposal, Dryer, Electric Water Heater, Microwave, Refrigerator, Washer
- Association Name: GMS Governmental Management
- Association Phone: 407-841-5524
- Country: US
- Furnished: Unfurnished
- Interior Features: In Wall Pest System, Kitchen/Family Room Combo, Living Room/Dining Room Combo, Open Floorplan, Pest Guard System, Split Bedroom, Stone Counters, Thermostat, Walk-In Closet(s)
- Legal Description: TOHOQUA PH 5B PB 32 PGS 139-142 LOT 070
- Levels: One
- Area Major: 34744 - Kissimmee
- Occupant Type: Vacant
- Parcel Number: 05-26-30-5349-0001-0700
- Possession: Close Of Escrow
- Style: Craftsman
- Zoning Code: RES
Payment Calculator
- Principal & Interest -
- Property Tax $
- Home Insurance $
- HOA Fees $
- Monthly -
For a Fast & FREE Mortgage Pre-Approval Apply Now
Apply Now
 Apply Now
Apply NowNearby Subdivisions
Ashely Cove
Ashley Cove
Ashley Cove Un 1
Benita Park
Big Sky
Bluegrass Estates
Cadillac Homes
Cape Breeze
Creekside At Boggy Creek Ph 1
Creekside At Boggy Creek Ph 3
Cypress Shores Rep
Cypress Shores Replat
Davis Bungalow Park 2nd Add
Dellwood Park
Eagles Landing
East Lake Preserve
East Lake Preserve Ph 1
East Lake Shores
Emerald Lake Colony
Fells Cove
Florida Fruit Belt Sales Co 1
Fortune Lakes
Gilchrist Add To Kissimmee
Heather Oaks
High Plains
Hilliard Place
Jacaranda Estates
Johnston Park Rep
Kindred
Kindred 100 2nd Add
Kindred Ph 1
Kindred Ph 1a 1b
Kindred Ph 1c
Kindred Ph 1d
Kindred Ph 1fa
Kindred Ph 1fb
Kindred Ph 2a
Kindred Ph 2c 2d
Kindred Ph 2c 2d Pb 30 Pgs 74
Kindred Ph 2c & 2d
Kindred Ph 3a
Kindred Ph 3b 3c 3d
Kindred Ph 3b 3c & 3d
Kings Point
Kissimmee Bay
Lago Buendia Ph 2a
Legacy Park Ph 3
Magic Landings
Magic Landings Ph 02
Magic Landings Ph 2
Manor At Shawnda Lane The
Marbella Ph 1
Marbella Ph 2
Mill Run
Mill Run Unit 7
Morningside Village
Morningside Village Unit 2
Neptune Pointe
None
North Point Ph 1a
North Point Ph 1b
North Point Ph 2a
North Point Ph 2a Rep
North Point Ph 2b2c
North Shore Village
North Shore Village Ph 2
Oak Grove
Oak Hollow Ph 04
Oak Hollow Ph 3
Oak Hollow Ph 4
Oak Run
Oakbrook Estates
Oaks At Mill Run
Oaks At Mill Run Unit 2 The
Pennyroyal
Pine Oaks
Raintree At Springlake Village
Regal Bay
Regal Oak Shores
Regal Point
Regal Point Unit 2
Remington
Remington Ph 1 Tr A
Remington Ph 1 Tr E
Remington Ph 1 Tr F
Remington Ph 1 Tract B
Remington Prcl G Ph 1
Remington Prcl G Ph 2
Remington Prcl H Ph 1
Remington Prcl H Ph 2
Remington Prcl I
Remington Prcl J
Remington Prcl K Ph 2
Remington Prcl M1
Remington Prcl M2
Remington Prcl O
Ridgewood Rev Plan
Robert Bass Add
Rustic Acres
Seasons At Big Sky
Seasons At Big Sky Ph 2
Sera Bella
Somerset
South Pointe
Springlake Village Ph 03
Springlake Village Ph 2a
Sunset Pointe
Sweetwood Cove
Taylor Ridge
Tohoqua
Tohoqua 32s
Tohoqua 50s
Tohoqua Ph 1b
Tohoqua Ph 2
Tohoqua Ph 3
Tohoqua Ph 4a
Tohoqua Ph 4b
Tohoqua Ph 5b
Tohoqua Ph 7
Tohoqua Reserve
Tohoquaph 4a
Turnberry Reserve
Villa Sol Ph 02 Village 03
Villa Sol Ph 1 Village 5
Villa Sol Ph 2 Village 3
Villa Sol Village 2
Villa Sol Village 4 Rep
Similar Properties

