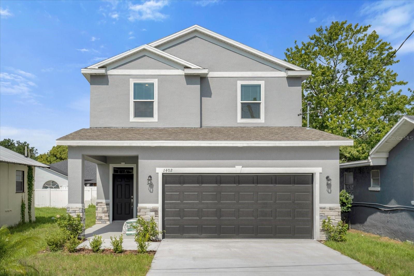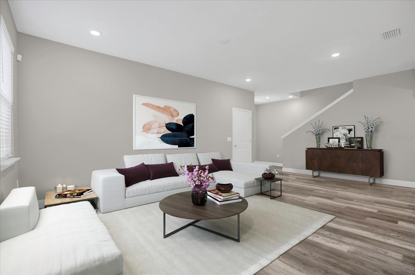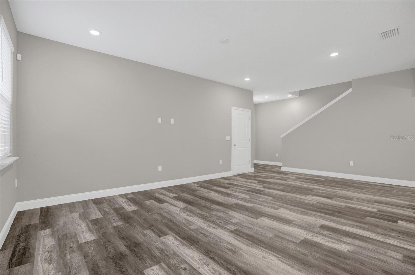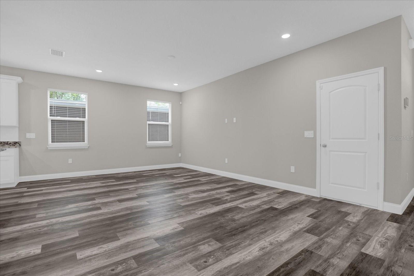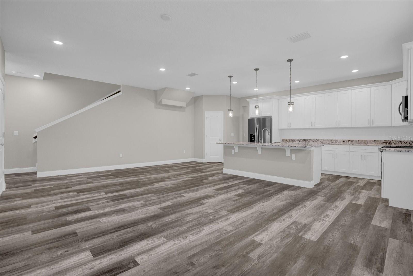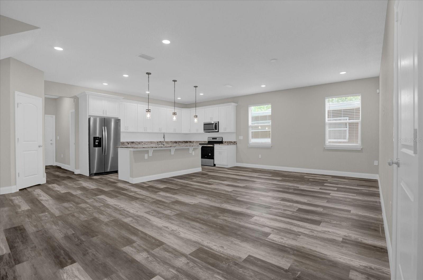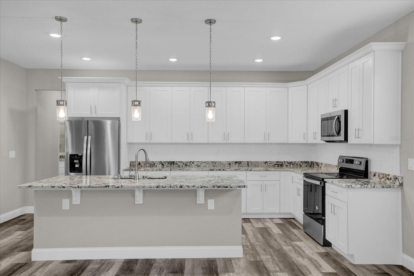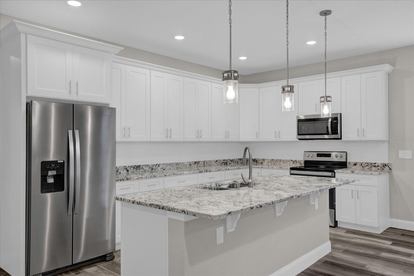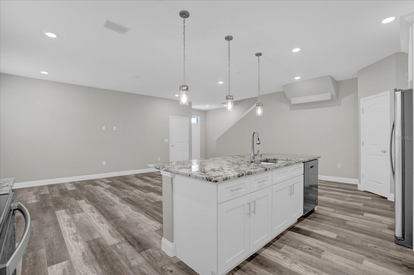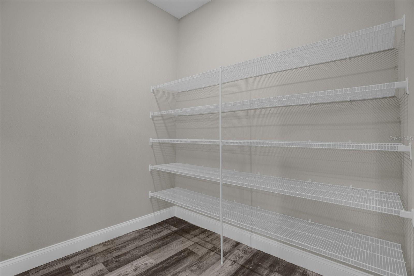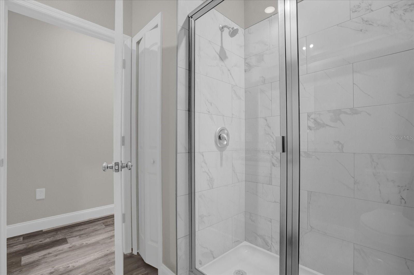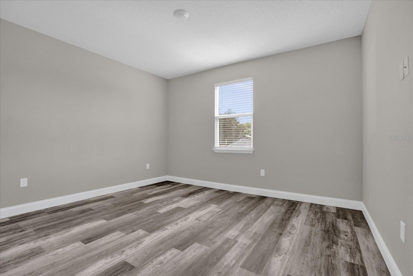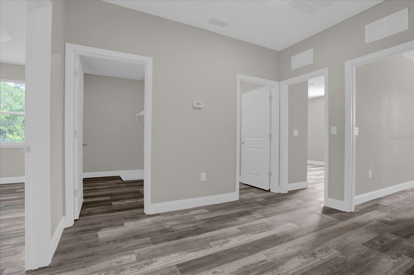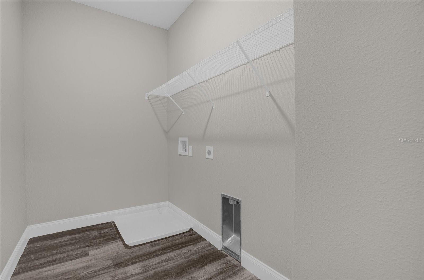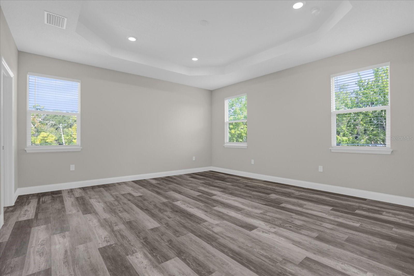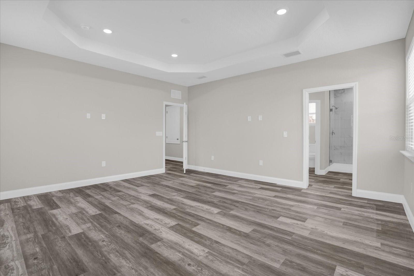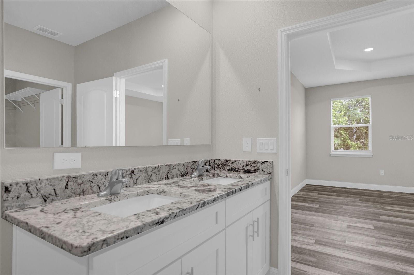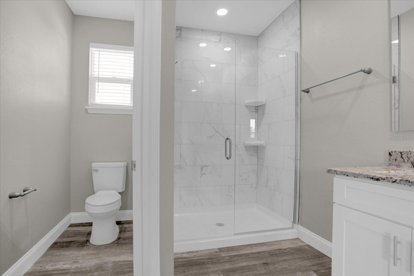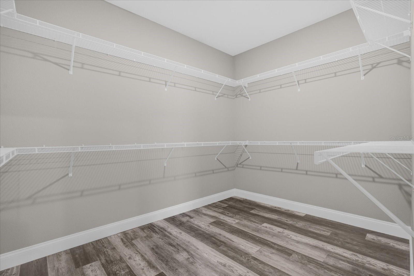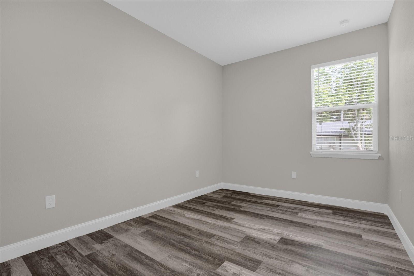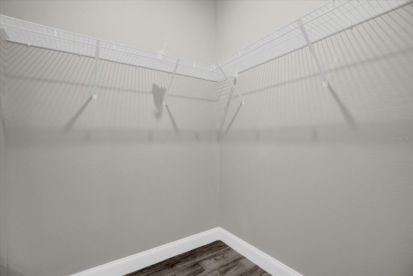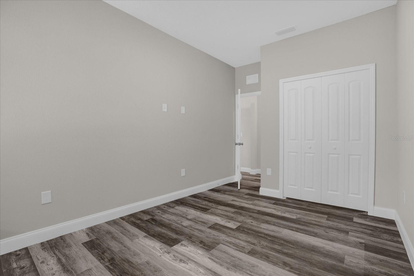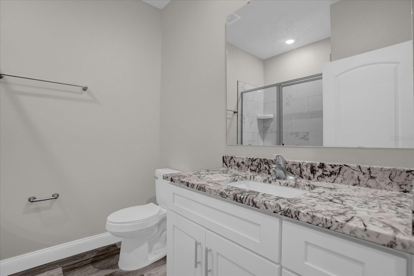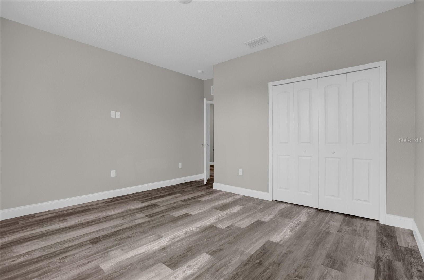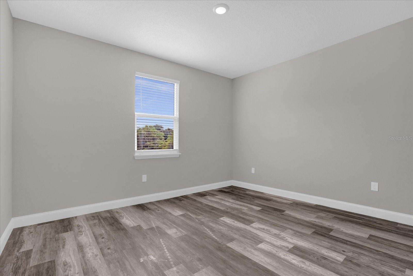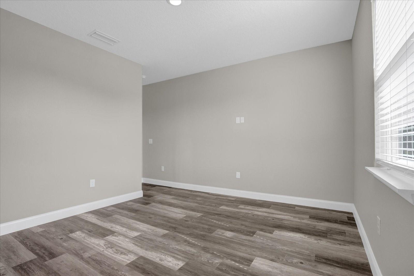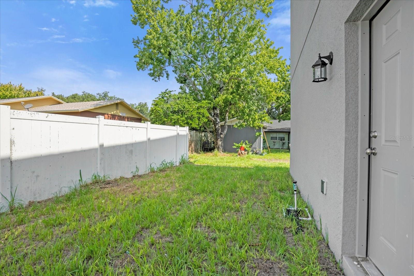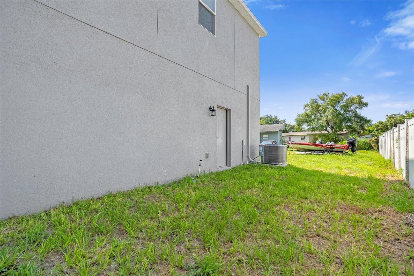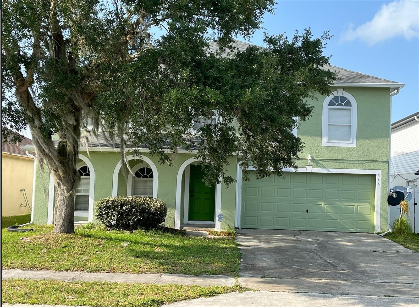1402 Persimmon Avenue, SANFORD, FL 32771
- MLS#: O6234611 ( Residential )
- Street Address: 1402 Persimmon Avenue
- Viewed: 114
- Price: $395,000
- Price sqft: $143
- Waterfront: No
- Year Built: 2024
- Bldg sqft: 2764
- Bedrooms: 4
- Total Baths: 3
- Full Baths: 3
- Garage / Parking Spaces: 2
- Days On Market: 417
- Additional Information
- Geolocation: 28.7992 / -81.2891
- County: SEMINOLE
- City: SANFORD
- Zipcode: 32771
- Subdivision: Cates Add
- Provided by: LPT REALTY, LLC
- Contact: Selena Peterson
- 877-366-2213

- DMCA Notice
-
DescriptionOne or more photo(s) has been virtually staged. Must See! This stunning new construction is a must see! Featuring four bedrooms and three full baths, this home embodies modern living at its best. The open concept design welcomes you with sleek vinyl flooring throughout, while the kitchen shines with brand new stainless steel appliances, granite countertops, and a spacious island perfect for entertaining. The main floor includes a guest bedroom and full bathroom, offering convenience and flexibility. Upstairs, the owner's suite is a luxurious retreat with a tray ceiling, a spacious ensuite with double sinks, and a large walk in closet. Two additional bedrooms, a versatile flex area, and a separate laundry room complete the upper level. The home also includes a 2 car garage for added convenience. Located just minutes from downtown Sanford, this property is close to the Sun Rail, Amtrak, Orlando/Sanford International Airport, shopping, dining, and the beautiful Riverwalk. With style, convenience, and a prime location, and no HOA this home is a rare find. Don't wait, schedule your showing today! https://my.matterport.com/show/?m=BWSWPmfrsWw
Property Location and Similar Properties
Features
Building and Construction
- Covered Spaces: 0.00
- Exterior Features: Private Mailbox
- Flooring: Luxury Vinyl
- Living Area: 2211.00
- Roof: Shingle
Property Information
- Property Condition: Completed
Garage and Parking
- Garage Spaces: 2.00
- Open Parking Spaces: 0.00
Eco-Communities
- Water Source: Public
Utilities
- Carport Spaces: 0.00
- Cooling: Central Air
- Heating: Central
- Sewer: Public Sewer
- Utilities: Public, Sewer Connected, Water Connected
Finance and Tax Information
- Home Owners Association Fee: 0.00
- Insurance Expense: 0.00
- Net Operating Income: 0.00
- Other Expense: 0.00
- Tax Year: 2023
Other Features
- Appliances: Dishwasher, Microwave, Range, Refrigerator
- Country: US
- Interior Features: Kitchen/Family Room Combo, Open Floorplan, PrimaryBedroom Upstairs, Tray Ceiling(s), Walk-In Closet(s)
- Legal Description: N 31 FT OF LOT 4 + S 7 FT OF LOT 3 CATES ADD PB 3 PG 64
- Levels: Two
- Area Major: 32771 - Sanford/Lake Forest
- Occupant Type: Vacant
- Parcel Number: 35-19-30-509-0000-0040
- Views: 114
- Zoning Code: MR2
Payment Calculator
- Principal & Interest -
- Property Tax $
- Home Insurance $
- HOA Fees $
- Monthly -
For a Fast & FREE Mortgage Pre-Approval Apply Now
Apply Now
 Apply Now
Apply NowNearby Subdivisions
Academy Manor
Avacado Terrace
Belair Place
Belair Sanford
Berington Club Ph 2
Berington Club Ph 3
Buckingham Estates
Buena Vista Estates
Bungalow City
Calabria Cove
Cates Add
Celery Estates North
Celery Lakes Ph 2
Celery Oaks
Celery Oaks Sub
City Of Sanford
Conestoga Park A Rep
Country Club Manor
Country Club Manor Unit 1
Country Club Park Ph 2
Crown Colony Sub
De Forests Add
Dixie Terrace
Dreamwold
Dreamwold 3rd Sec
Eastgrove
Estates At Rivercrest
Estates At Wekiva Park
Estuary At St Johns
Fellowship Add
Fla Land Colonization Cos Add
Franklin Terrace
Garners Add To Markham Park He
Goldsboro Community
Graceline Court
Grove Manors
Highland Park
Highland Park Rep Of Por Of Bl
Idyllwilde Of Loch Arbor Secti
Kaywood Rep
Kerseys Add To Midway
Lake Forest
Lake Forest Sec 14
Lake Forest Sec 1
Lake Forest Sec 7a
Lake Forest Sec 9a
Lake Markham Estates
Lake Markham Landings
Lake Markham Preserve
Lake Sylvan Cove
Landings At Riverbend
Leavitts Sub W F
Lockharts Sub
Magnolia Heights
Markham Park Heights
Matera
Mayfair Meadows
Mayfair Oaks
Mayfair Oaks 331930513
Midway
Monterey Oaks Ph 1 A Rep
Monterey Oaks Ph 2 Rep
None
Not On The List
Oregon Trace
Other
Packards 1st Add To Midway
Palm Point
Partins Sub Of Lt 27
Pearl Lake Estates
Phillips Terrace
Pine Level
Preserve At Lake Monroe
Preserve At Riverbend
Retreat At Wekiva
Retreat At Wekiva Ph 2
River Crest Ph 1
Riverbend At Cameron Heights
Riverbend At Cameron Heights P
Riverside Oaks
Robinsons Survey Of An Add To
Rose Court
Rosecrest
Roseland Park
Ross Lake Shores
San Lanta 2nd Sec
Sanford Farms
Sanford Heights
Sanford Of Town
Sanford Town Of
Seminole Estates
Seminole Park
Silverleaf
Sipes Fehr
Smiths M M 2nd Subd B1 P101
South Sanford
South Sylvan Lake Shores
St Johns River Estates
Sterling Meadows
Sylva Glade
Sylvan Estates
Tall Trees
Thornbrooke Ph 1
Thornbrooke Ph 4
Tusca Place North
Tusca Place South
Uppland Park
Venetian Bay
Washington Oaks Sec 2
Wilson Place
Wynnewood
Yankee Lake Subd
Similar Properties

