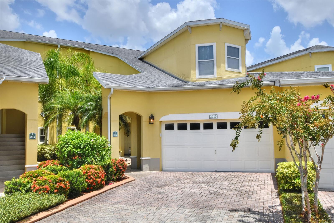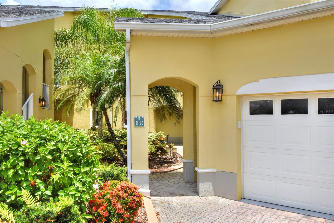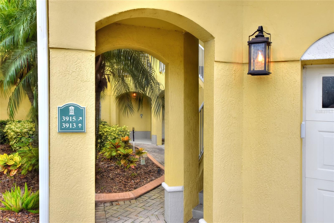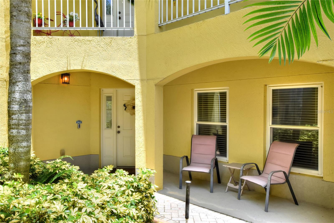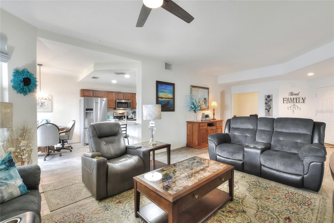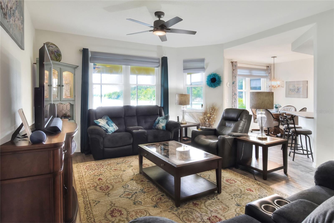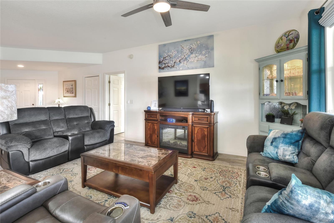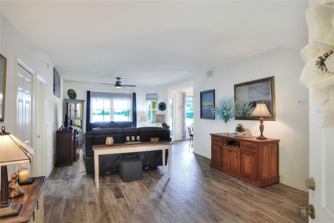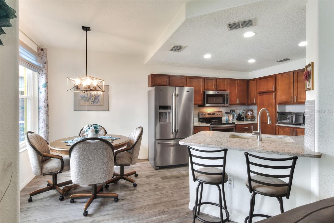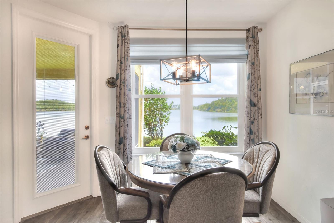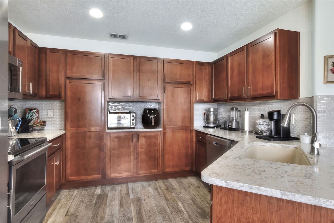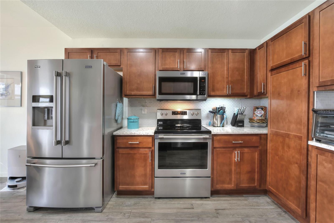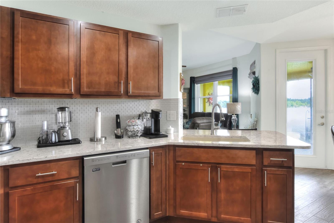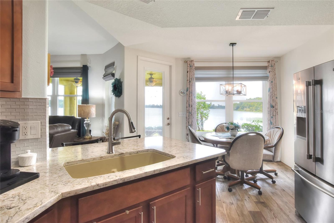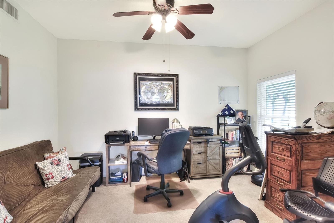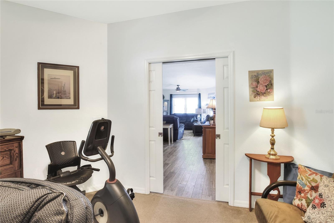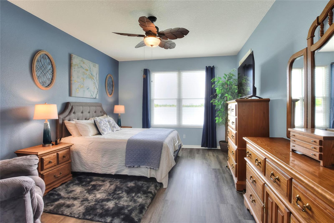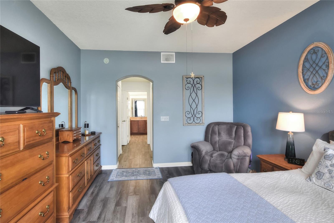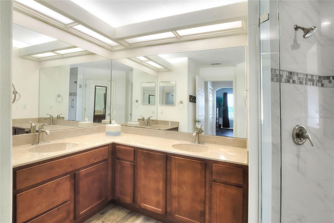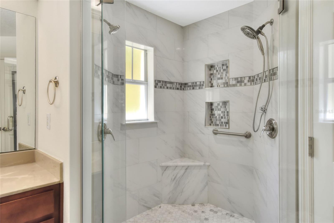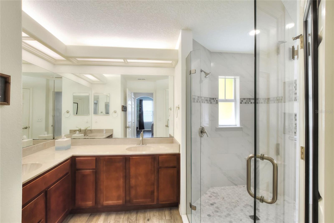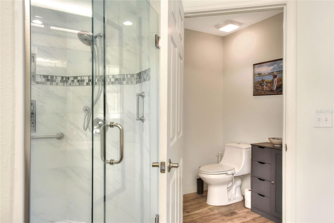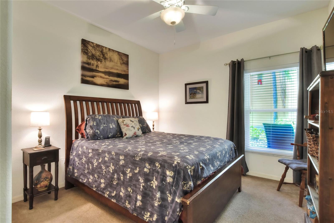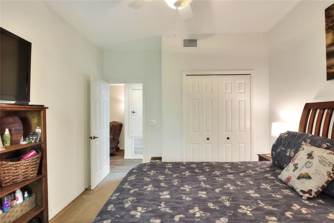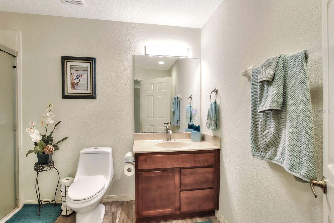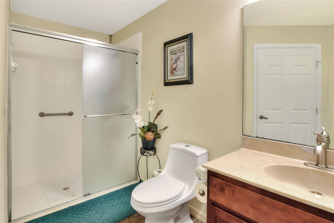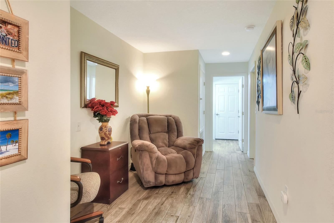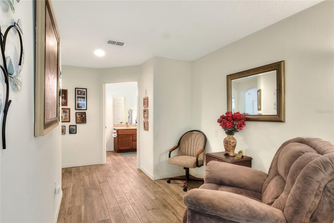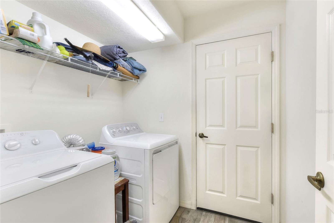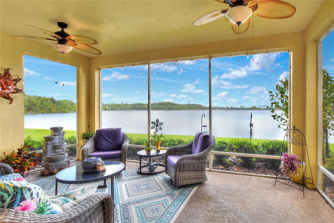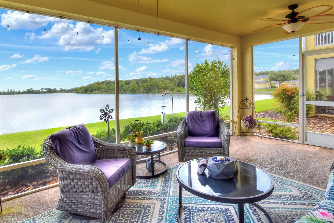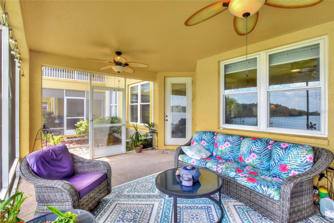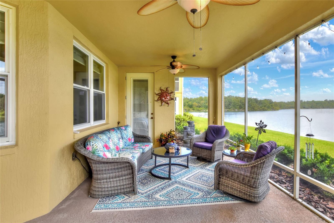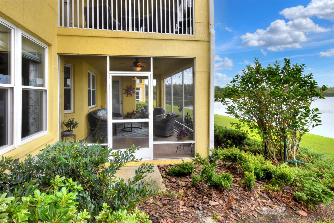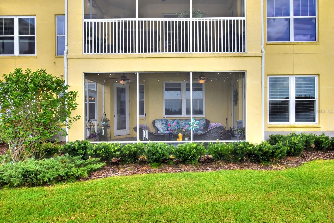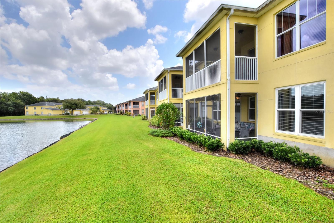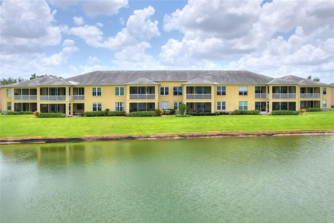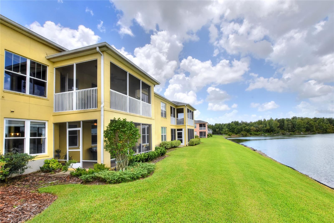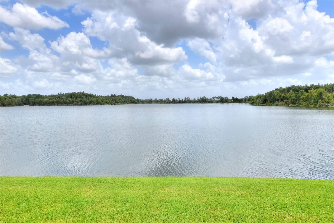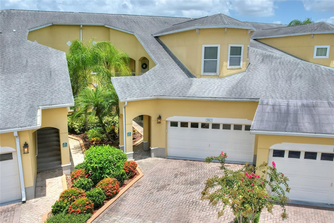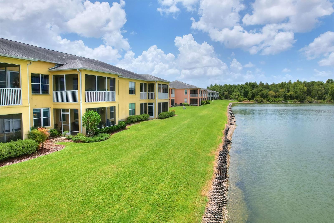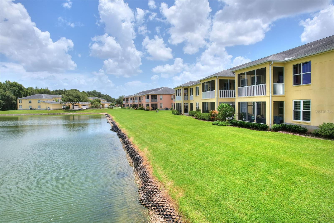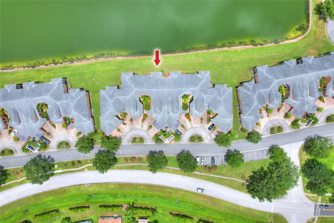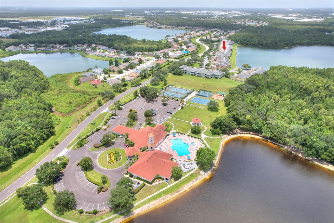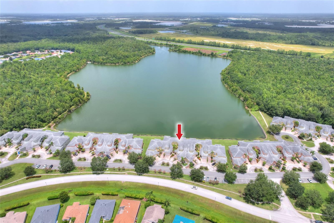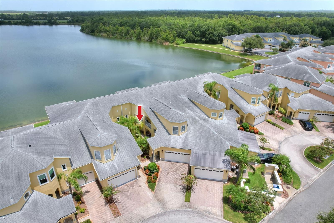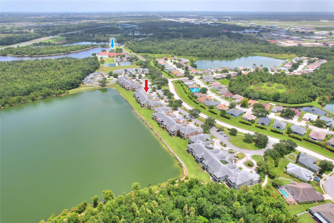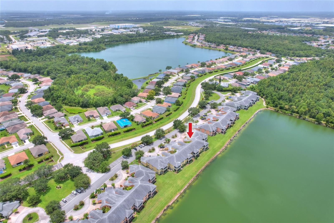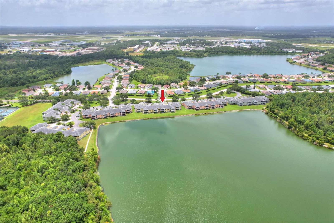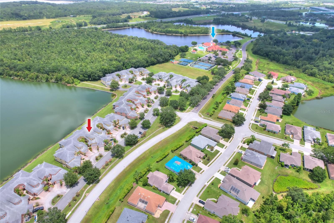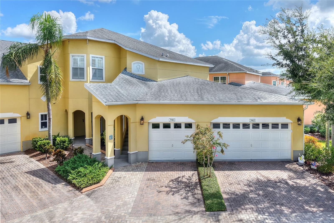3913 Serenade Lane 4, LAKELAND, FL 33811
- MLS#: L4954498 ( Residential )
- Street Address: 3913 Serenade Lane 4
- Viewed: 3
- Price: $324,500
- Price sqft: $137
- Waterfront: Yes
- Wateraccess: Yes
- Waterfront Type: Lake Front
- Year Built: 2006
- Bldg sqft: 2377
- Bedrooms: 2
- Total Baths: 2
- Full Baths: 2
- Garage / Parking Spaces: 2
- Days On Market: 7
- Additional Information
- Geolocation: 28.0059 / -82.0273
- County: POLK
- City: LAKELAND
- Zipcode: 33811
- Subdivision: Carriage Homes At Carillon Lak
- Building: Carriage Homes At Carillon Lakes Condo
- Elementary School: Jesse Keen Elem
- Middle School: Lawton Chiles Middle
- High School: Kathleen High
- Provided by: KELLER WILLIAMS REALTY SMART
- Contact: Joe Christian
- 863-577-1234

- DMCA Notice
-
DescriptionWELCOME to the CARRIAGE HOMES of CARILLON LAKES!! A premier gated and guarded community offering an exceptional lifestyle! This beautiful lakefront, ground level condo features a bright and open floor plan with 2 bedrooms, 2 bathrooms, and a versatile office/den that can easily serve as a 3rd BEDROOM. The spacious living and dining rooms flow effortlessly into the stylish kitchen, showcasing stainless steel appliances, solid wood cabinetry and gorgeous countertops. The primary suite is a true retreat with a completely remodeled en suite bathroom, a large beautiful walk in shower and elegant counter with 2 sinks. Lake views can be enjoyed from most rooms and the expansive screened patio (10'x17') is the perfect spot to relax and take in the serene surroundings. A double car garage provides ample parking and storage (approx. 450 sq ft) Carillon Lakes is known for its resort style amenities, including a beautiful clubhouse, tennis and pickleball courts, basketball, a large pool, fitness center, pool tables, fishing lakes, and miles of walking paths. Your condo fee includes internet/cable, clubhouse access, 24 hour manned security, exterior maintenance, lawn care, road maintenance, and moreallowing you to enjoy a carefree lifestyle. This home is truly a perfect blend of comfort, convenience and community! The location is superb. Polk Parkway and I 4 Close by for easy commute to Orlando or Tampa, restaurants, medical facilities and the many convenient shopping centers but yet a feel of country living. Please review the community amenities and call today to see your next home.
Property Location and Similar Properties
Features
Building and Construction
- Covered Spaces: 0.00
- Exterior Features: Courtyard, Garden
- Flooring: Carpet, Ceramic Tile, Laminate, Tile
- Living Area: 1722.00
- Roof: Shingle
Property Information
- Property Condition: Completed
Land Information
- Lot Features: Landscaped, Level, Sidewalk, Paved
School Information
- High School: Kathleen High
- Middle School: Lawton Chiles Middle
- School Elementary: Jesse Keen Elem
Garage and Parking
- Garage Spaces: 2.00
- Open Parking Spaces: 0.00
- Parking Features: Ground Level, Guest
Eco-Communities
- Water Source: Public
Utilities
- Carport Spaces: 0.00
- Cooling: Central Air
- Heating: Central, Electric
- Pets Allowed: Cats OK, Dogs OK
- Sewer: Public Sewer
- Utilities: BB/HS Internet Available, Cable Available, Cable Connected, Electricity Connected, Natural Gas Available, Public, Sewer Connected, Underground Utilities
Amenities
- Association Amenities: Cable TV, Fence Restrictions, Fitness Center, Gated, Maintenance, Pickleball Court(s), Playground, Pool, Recreation Facilities, Security, Tennis Court(s), Trail(s)
Finance and Tax Information
- Home Owners Association Fee Includes: Guard - 24 Hour, Cable TV, Common Area Taxes, Pool, Escrow Reserves Fund, Insurance, Internet, Maintenance Structure, Maintenance Grounds, Maintenance, Private Road, Recreational Facilities, Security
- Home Owners Association Fee: 550.00
- Insurance Expense: 0.00
- Net Operating Income: 0.00
- Other Expense: 0.00
- Tax Year: 2024
Other Features
- Appliances: Dishwasher, Dryer, Electric Water Heater, Microwave, Range, Refrigerator, Washer
- Association Name: Cheyenne Norris
- Association Phone: 863-430-0019
- Country: US
- Furnished: Unfurnished
- Interior Features: Ceiling Fans(s), Eat-in Kitchen, Living Room/Dining Room Combo, Open Floorplan, Solid Surface Counters, Solid Wood Cabinets, Split Bedroom, Stone Counters, Walk-In Closet(s), Window Treatments
- Legal Description: CARRIAGE HOMES AT CARILLON LAKES A CONDOMINIUM COND BK 16 PGS 1-4 & COND BK 17 PGS 36-37 & COND BK 17 PGS 50-51 & OR 5984 PGS 1432-1537 & OR 5999 PGS 1384-1398 & OR 6839 PGS 1183-1188 PHASE 4 UNIT 414 & AN UNDIVIDED INTEREST IN THE COMMON ELEMENTS AS PER CONDO DECLARATION
- Levels: One
- Area Major: 33811 - Lakeland
- Occupant Type: Owner
- Parcel Number: 23-28-32-138066-004140
- Possession: Close Of Escrow
- Style: Contemporary, Courtyard
- View: Trees/Woods, Water
- Zoning Code: 0061
Payment Calculator
- Principal & Interest -
- Property Tax $
- Home Insurance $
- HOA Fees $
- Monthly -
For a Fast & FREE Mortgage Pre-Approval Apply Now
Apply Now
 Apply Now
Apply NowNearby Subdivisions
Similar Properties

