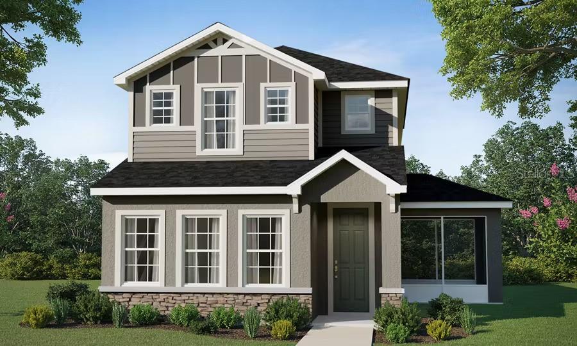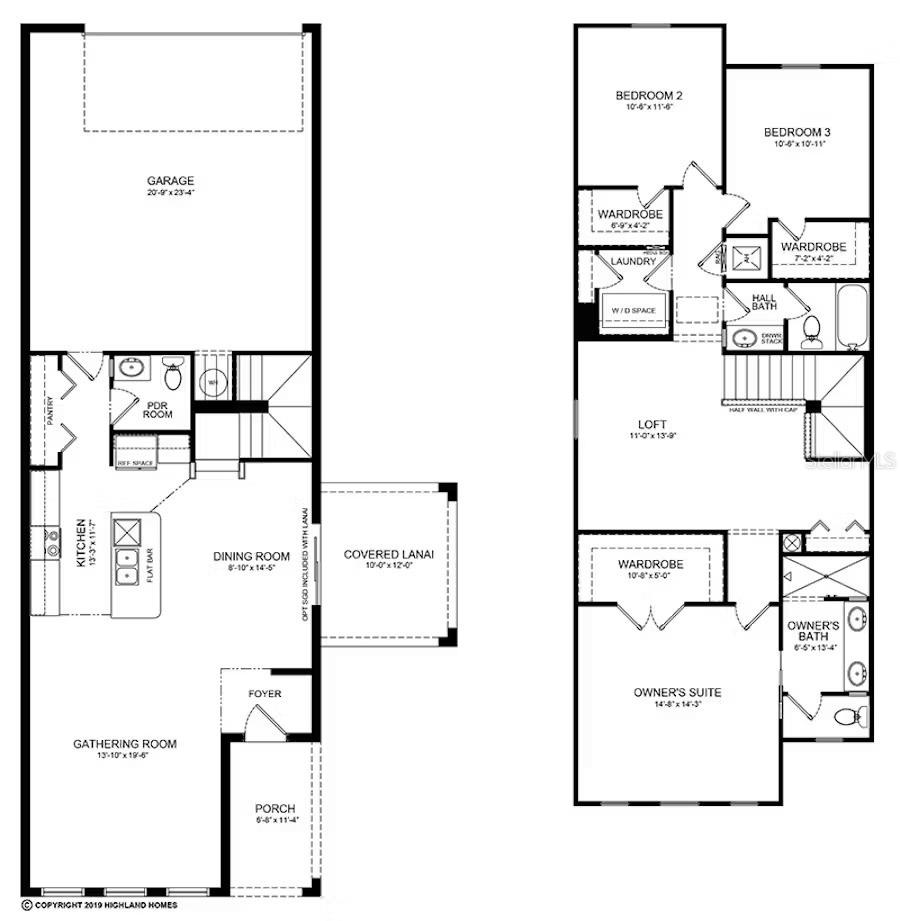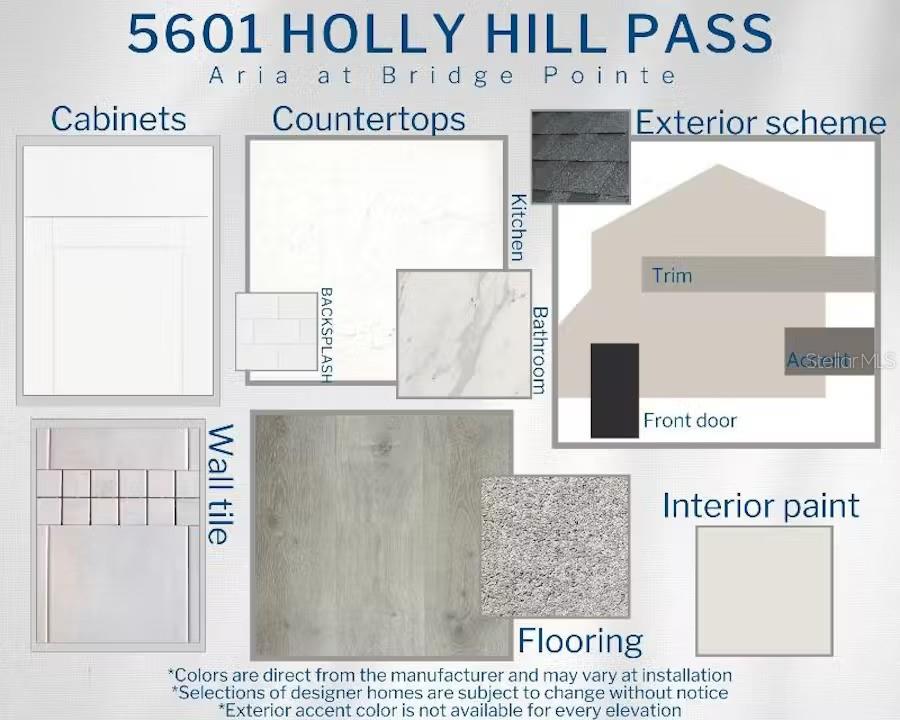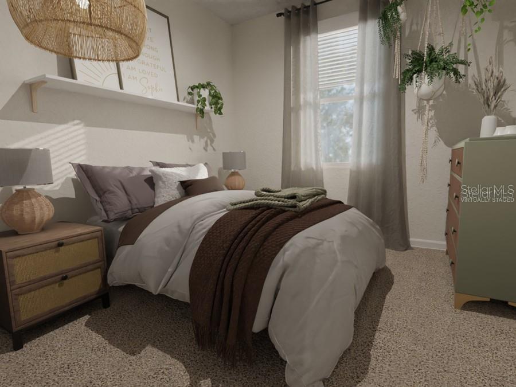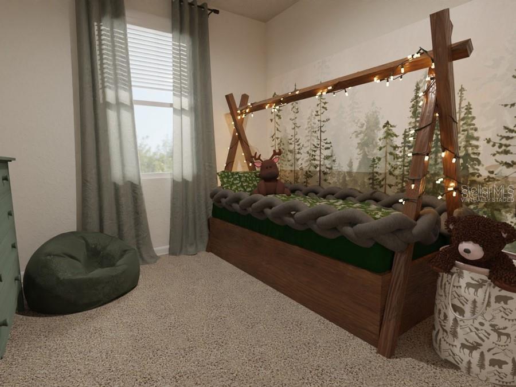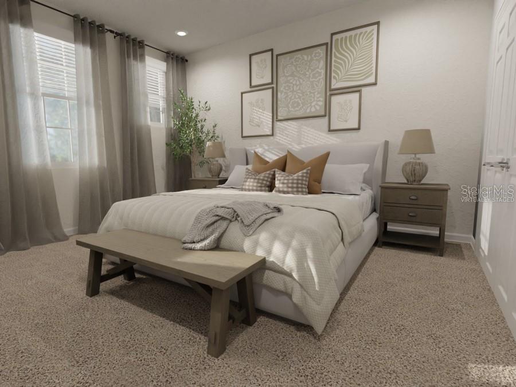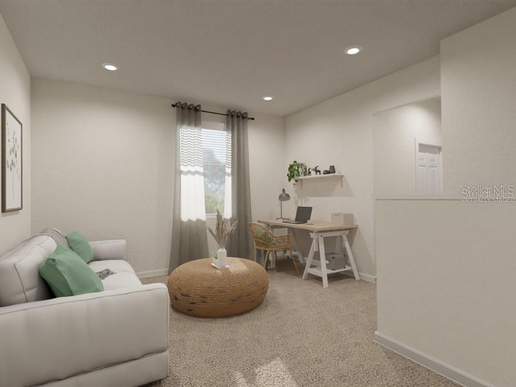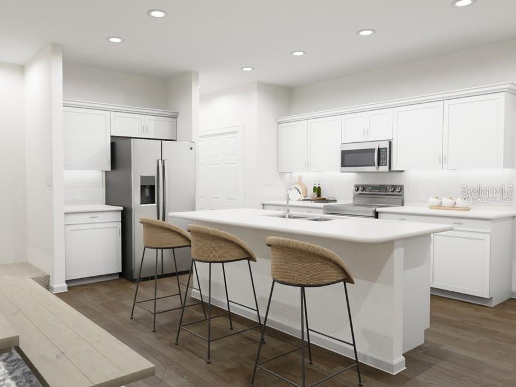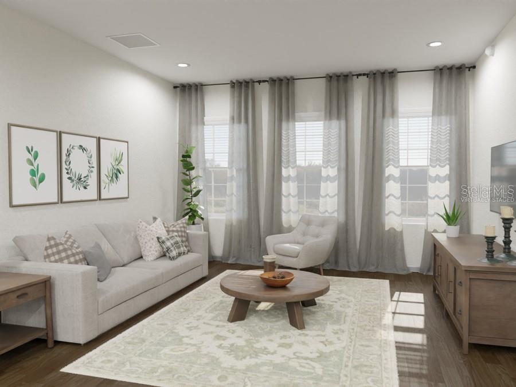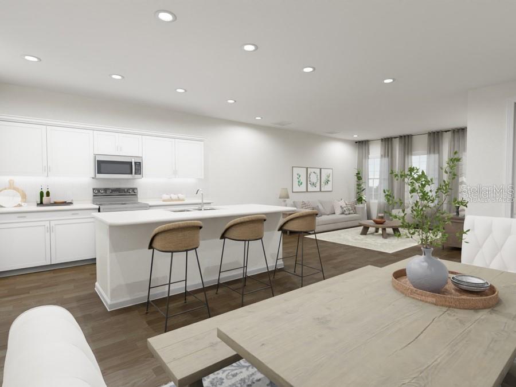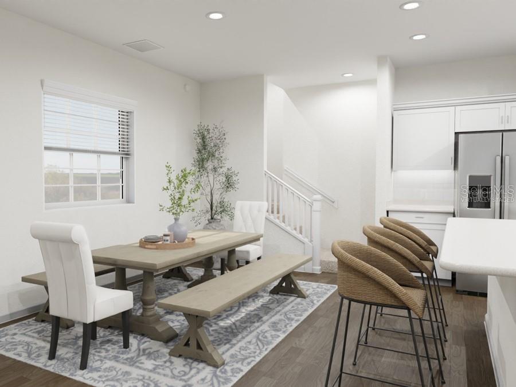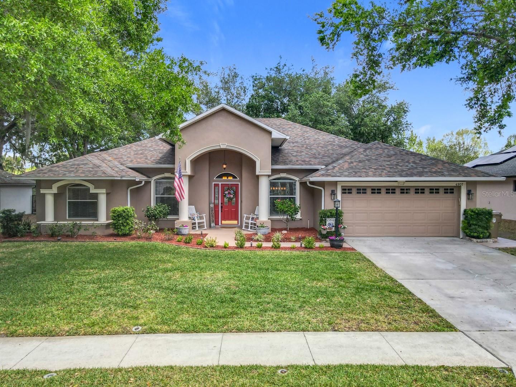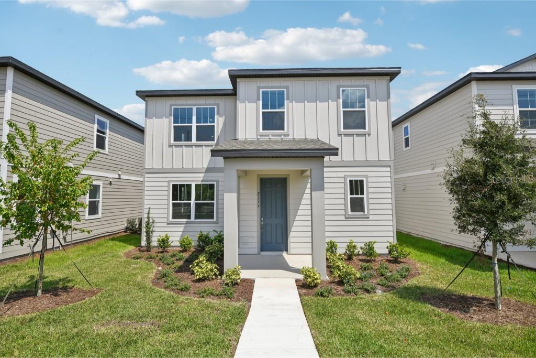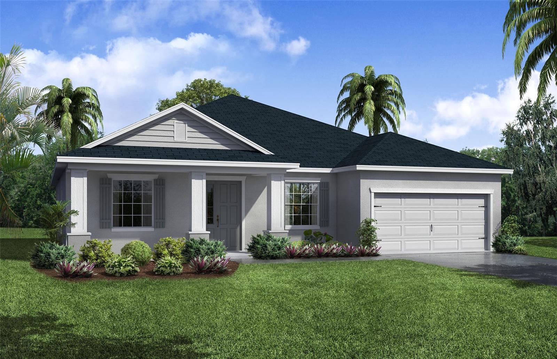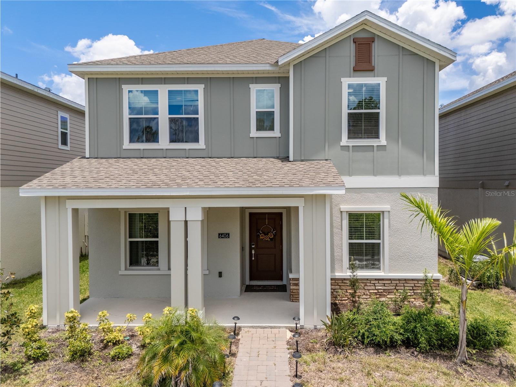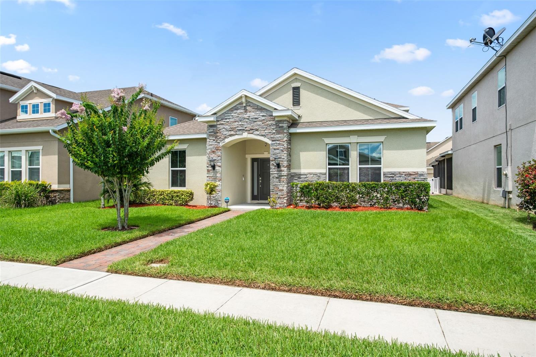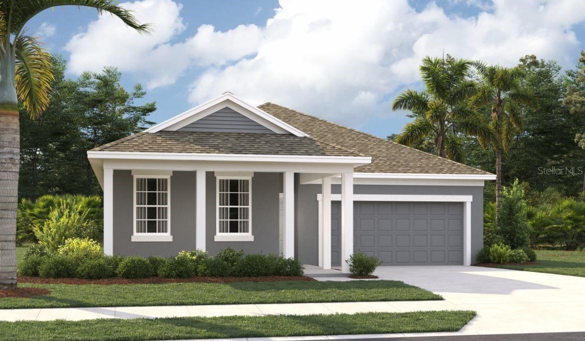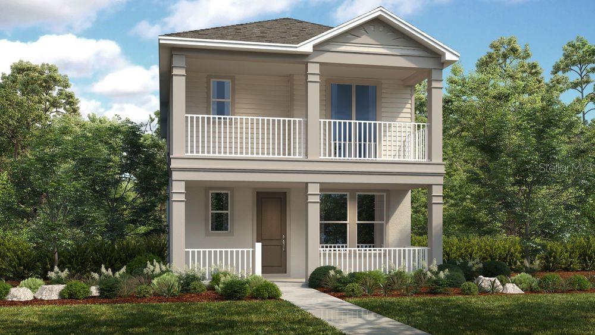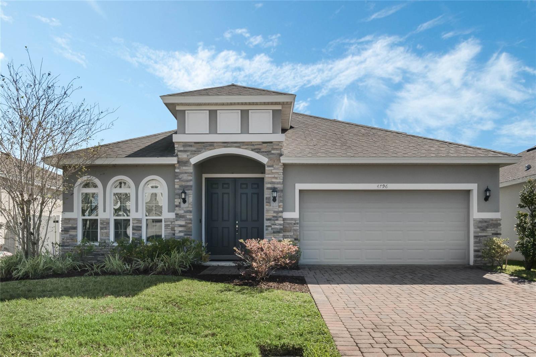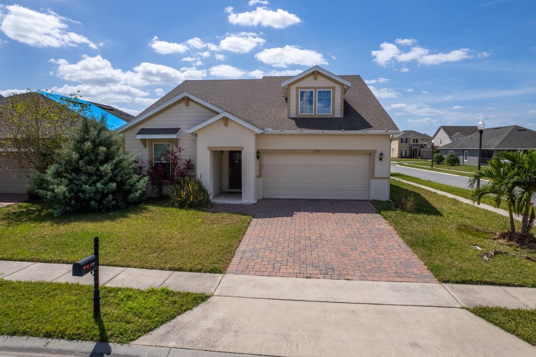5601 Holly Hill Pass, ST CLOUD, FL 34771
- MLS#: L4954302 ( Residential )
- Street Address: 5601 Holly Hill Pass
- Viewed: 16
- Price: $408,320
- Price sqft: $160
- Waterfront: No
- Year Built: 2025
- Bldg sqft: 2548
- Bedrooms: 3
- Total Baths: 3
- Full Baths: 2
- 1/2 Baths: 1
- Garage / Parking Spaces: 2
- Days On Market: 28
- Additional Information
- Geolocation: 28.2916 / -81.2148
- County: OSCEOLA
- City: ST CLOUD
- Zipcode: 34771
- Subdivision: Bridge Pointe
- Provided by: CAMBRIDGE REALTY OF CENTRAL FL
- Contact: George Lindsey, III
- 863-797-4999

- DMCA Notice
-
DescriptionUnder Construction. Under Construction. 2 story new construction Bungalow with 1946 square feet, 3 bedrooms with loft, 2.5 baths, a 2 car garage, and a front porch. Downstairs, enjoy an open layout and a gourmet kitchen with Silestone countertops, shaker style wood cabinets, Samsung stainless steel appliances, and a pantry. The entire lower level and upstairs baths are finished with luxury vinyl plank flooring, with stain resistant carpet in the bedrooms. Upstairs, you'll find 3 spacious bedrooms including your owner's suite complete with a walk in wardrobe, linen closet, and a private en suite bath with dual vanities and a tiled shower. Additional features for your convenience include a half bath downstairs, upstairs hall bath for the secondary bedrooms, custom fit window blinds throughout, energy efficient insulation and windows, and a full builder warranty.
Property Location and Similar Properties
Features
Building and Construction
- Builder Model: Aria
- Builder Name: Highland Homes
- Covered Spaces: 0.00
- Flooring: Carpet, Vinyl
- Living Area: 1946.00
- Roof: Shingle
Property Information
- Property Condition: Under Construction
Garage and Parking
- Garage Spaces: 2.00
- Open Parking Spaces: 0.00
Eco-Communities
- Water Source: Public
Utilities
- Carport Spaces: 0.00
- Cooling: Central Air
- Heating: Central
- Pets Allowed: Yes
- Sewer: Public Sewer
- Utilities: Cable Available
Finance and Tax Information
- Home Owners Association Fee: 1344.00
- Insurance Expense: 0.00
- Net Operating Income: 0.00
- Other Expense: 0.00
- Tax Year: 2024
Other Features
- Appliances: Dishwasher, Disposal, Electric Water Heater, Microwave, Range, Refrigerator
- Association Name: hcmanagement
- Country: US
- Interior Features: In Wall Pest System
- Legal Description: BRIDGE POINTE PB 36 PGS 124-127 LOT 63
- Levels: Two
- Area Major: 34771 - St Cloud (Magnolia Square)
- Occupant Type: Vacant
- Parcel Number: 21-25-31-3688-0001-0630
- Views: 16
- Zoning Code: PUD
Payment Calculator
- Principal & Interest -
- Property Tax $
- Home Insurance $
- HOA Fees $
- Monthly -
For a Fast & FREE Mortgage Pre-Approval Apply Now
Apply Now
 Apply Now
Apply NowNearby Subdivisions
Alcorns Lakebreeze
Alligator Lake View
Amelia Groves
Amelia Groves Ph 1
Arrowhead Country Estates
Arrowhead Country Estates Unre
Ashley Oaks Ii
Ashton Place
Ashton Place Ph2
Avellino
Barrington
Bay Lake Estates
Bay Lake Ranch
Bay Lake Ranch Unit 2
Bay Lake Ranch Unit 3
Blackstone
Brack Ranch
Brack Ranch Ph 1
Breezy Pines
Bridge Pointe
Bridgewalk
Bridgewalk Ph 1a
Bridgewalk Ph 1b 2a 2b
Canopy Walk Ph 1
Center Lake On The Park
Center Lake Ranch
Chisholm Estates
Chisholm Trails
Chisholms Ridge
Country Meadow West
Del Webb Sunbridge
Del Webb Sunbridge Ph 1
Del Webb Sunbridge Ph 1c
Del Webb Sunbridge Ph 1d
Del Webb Sunbridge Ph 1e
Del Webb Sunbridge Ph 2a
East Lake Cove
East Lake Cove Ph 1
East Lake Cove Ph 2
East Lake Park Ph 35
Ellington Place
Esplanade At Center Lake Ranch
Florida Agricultural Co
Gardens At Lancaster Park
Glenwood Ph 2
Glenwoodph 1
Hammock Pointe
Hanover Square
Lake Ajay Village
Lakeshore At Narcoossee Ph 1
Lancaster Park East Ph 2
Lancaster Park East Ph 3 4
Lancaster Park East Ph 3 4 Lo
Live Oak Lake Ph 1
Live Oak Lake Ph 2
Live Oak Lake Ph 3
Mill Stream Estates
Millers Grove 1
Narcoossee Del Sol
Narcoossee New Map Of
New Eden On Lakes
New Eden On The Lakes
New Eden On The Lakes Unit A
New Eden Ph 1
Nova Pointe Ph 1
Oak Shore Estates
Oaktree Pointe Villas
Oakwood Shores
Pine Glen
Pine Glen Ph 4
Pine Grove Estates
Pine Grove Park
Prairie Oaks
Preserve At Turtle Creek
Preserve At Turtle Creek Ph 1
Preserve At Turtle Creek Ph 3
Preserve At Turtle Creek Ph 5
Preserveturtle Crk Ph 5
Preston Cove Ph 1 2
Rummell Downs Rep 1
Runneymede Ranchlands
Runneymede Ranchlands Unit 1
Runnymede North Half Town Of
Serenity Reserve
Silver Spgs
Silver Springs
Sola Vista
Split Oak Estates
Split Oak Estates Ph 2
Split Oak Reserve
Split Oak Reserve Ph 2
Starline Estates
Stonewood Estates
Summerly
Summerly Ph 2
Summerly Ph 3
Sunbrooke
Sunbrooke Ph 1
Sunbrooke Ph 2
Sunbrooke Ph 5
Suncrest
Sunset Grove Ph 1
Sunset Groves Ph 2
Terra Vista
The Crossings
The Crossings Ph 1
The Crossings Ph 2
The Landings At Live Oak
The Waters At Center Lake Ranc
Thompson Grove
Tops Terrace
Trinity Place Ph 1
Trinity Place Ph 2
Turtle Creek Ph 1a
Turtle Creek Ph 1b
Tyson Reserve
Underwood Estates
Weslyn Park
Weslyn Park In Sunbridge
Weslyn Park Ph 2
Weslyn Park Ph 3
Whip O Will Hill
Wiregrass Ph 1
Wiregrass Ph 2
Similar Properties

