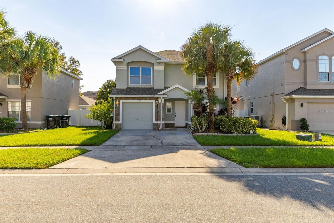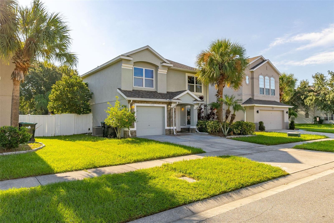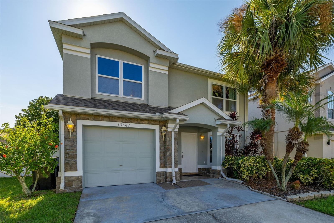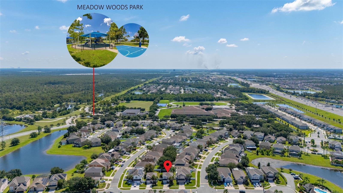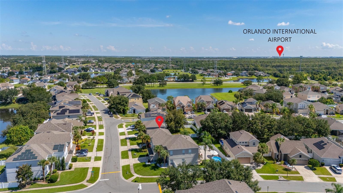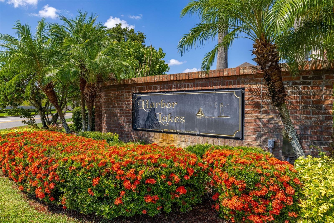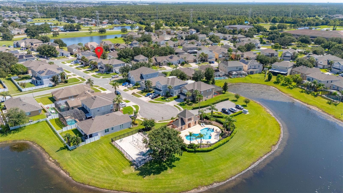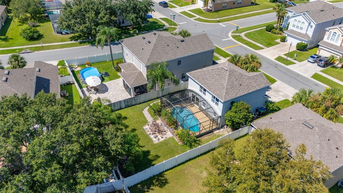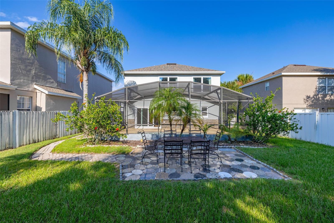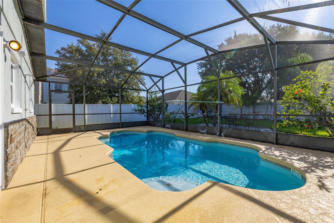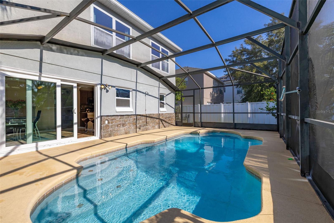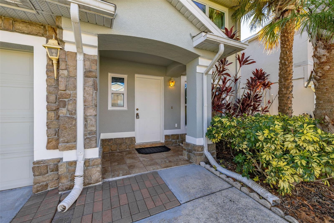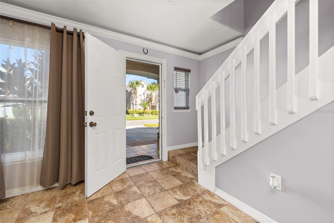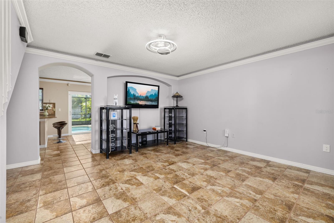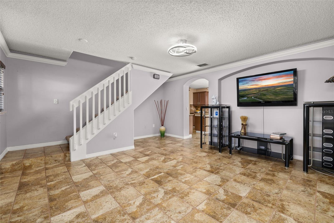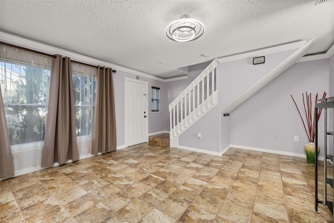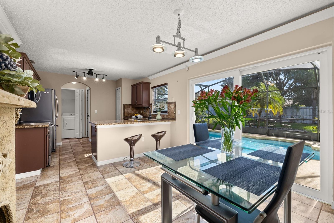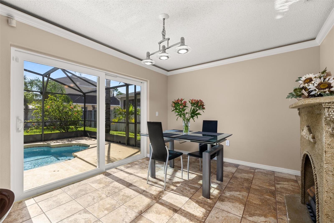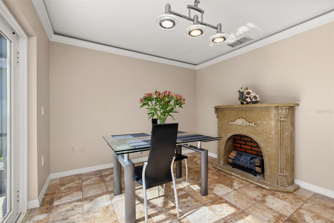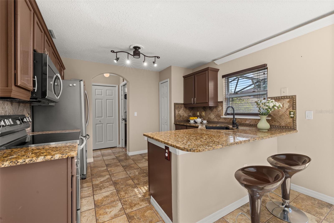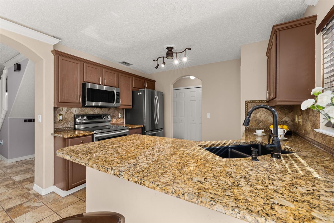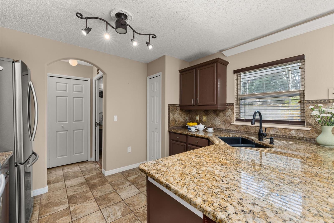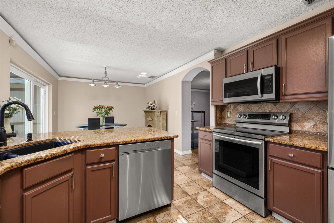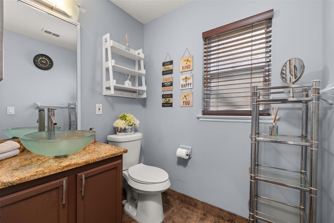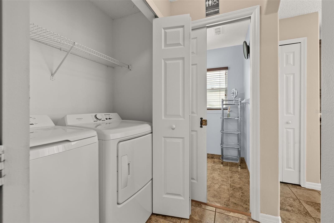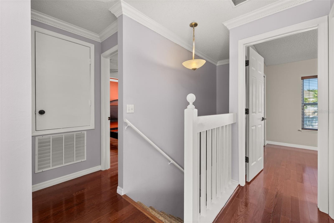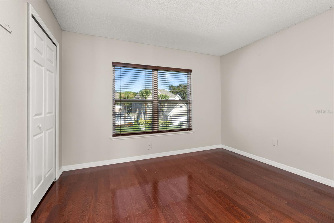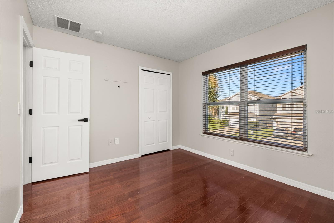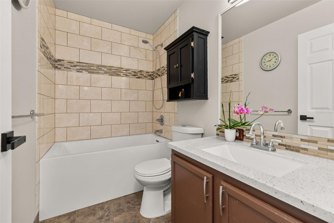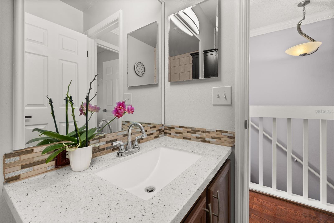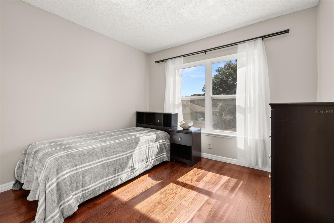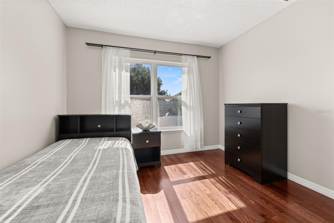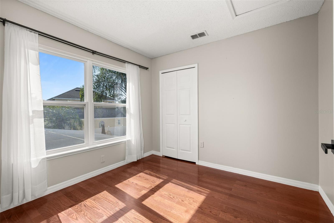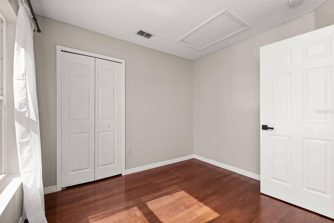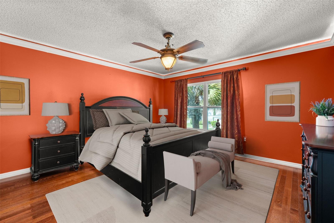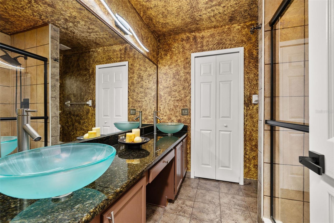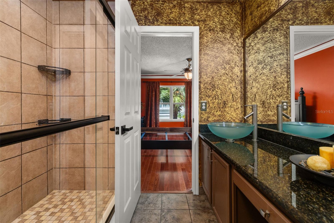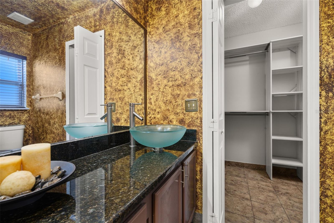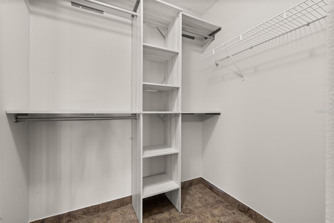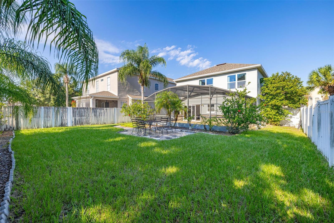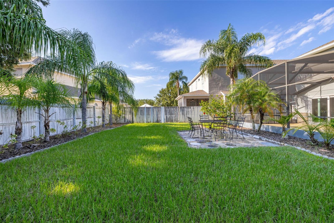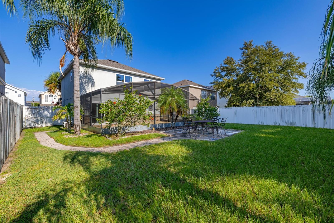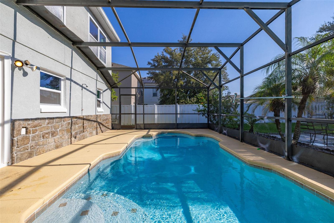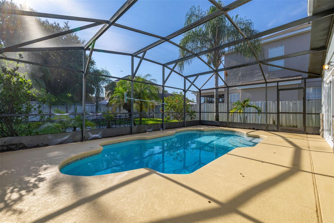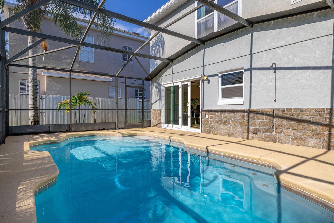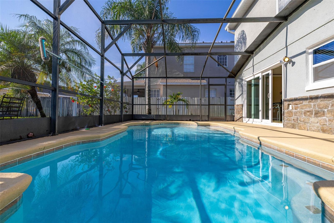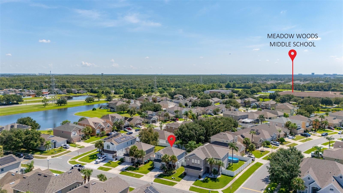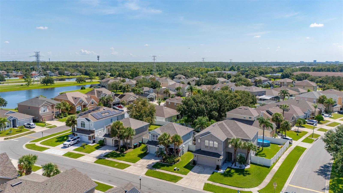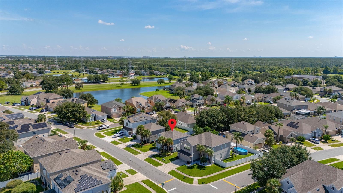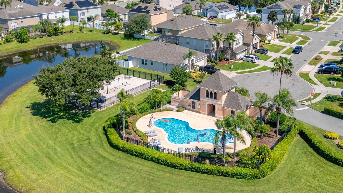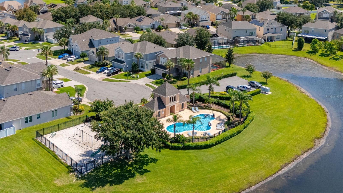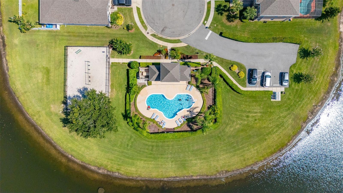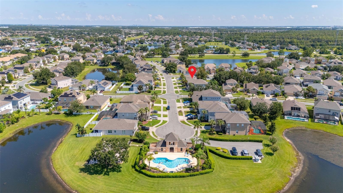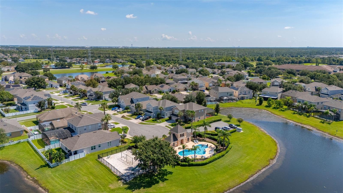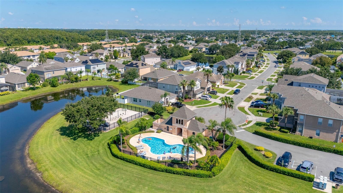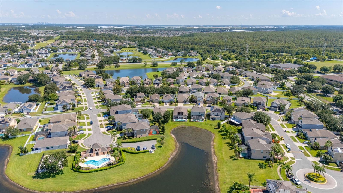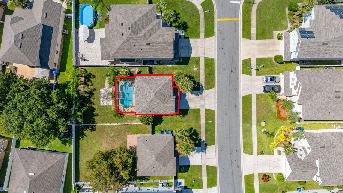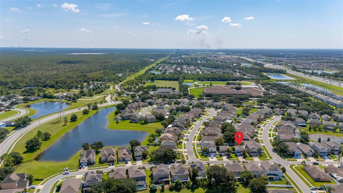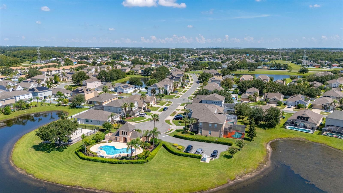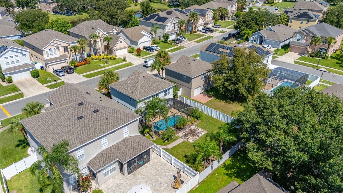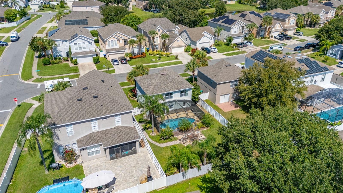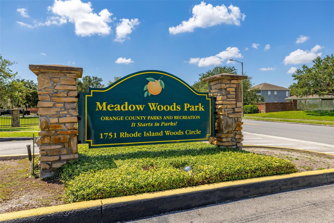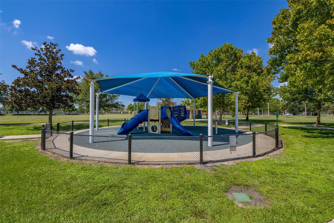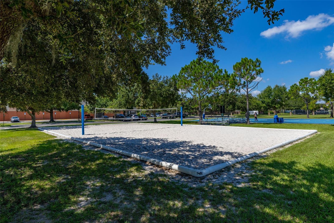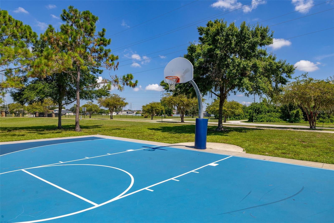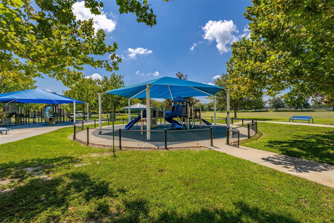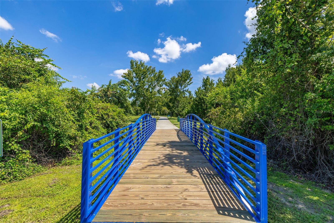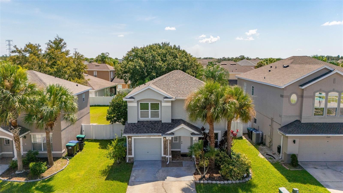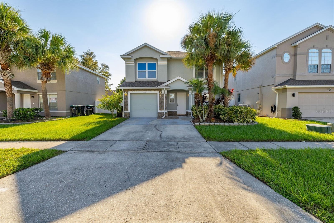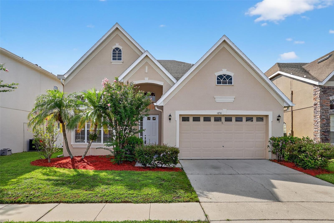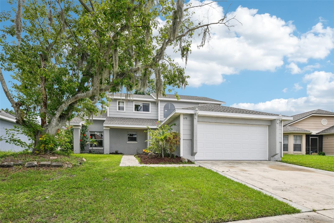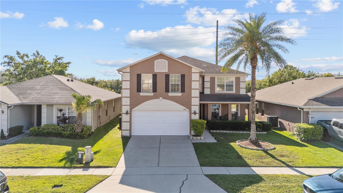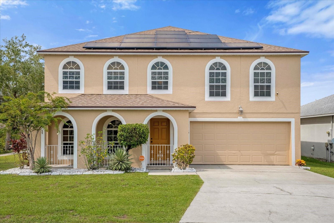13569 Meadow Bay Loop, ORLANDO, FL 32824
- MLS#: S5131865 ( Residential )
- Street Address: 13569 Meadow Bay Loop
- Viewed: 4
- Price: $449,000
- Price sqft: $260
- Waterfront: No
- Year Built: 2002
- Bldg sqft: 1725
- Bedrooms: 4
- Total Baths: 3
- Full Baths: 2
- 1/2 Baths: 1
- Garage / Parking Spaces: 1
- Days On Market: 5
- Additional Information
- Geolocation: 28.3719 / -81.3486
- County: ORANGE
- City: ORLANDO
- Zipcode: 32824
- Subdivision: Harbor Lakes 50 77
- Elementary School: Meadow Woods Elem
- Middle School: Meadow Wood Middle
- High School: Cypress Creek High
- Provided by: KELLER WILLIAMS REALTY AT THE LAKES
- Contact: Elena Sherstikova
- 407-566-1800

- DMCA Notice
-
DescriptionOne or more photo(s) has been virtually staged. Meet this neighborhood charm with a private spacious screened pool, oversized fenced backyard and mature landscaping! This immaculate, well maintained two story4 bedroom 2. 5 bathroom single family home located in a gated community of harbor lakes comes with a lot of upgrades, low hoa and no cdd fees! The community features a community pool, a playground and is located in a fantastic neighborhood with top rated charter schools, an easy access to major highways 417, 528, turnpike, i 4 as well as close proximity to lake nona medical city,pediatric nemours hospital, the ucf medical university,boxi park, nona adventure park, 3 min to sun rail station, hunters creek area, 10 min drive to orlando international airport, short drive to disney parks, dining, shopping and entertainment. Orlando magic recreation center and meadow woods park are just down the road, the home is walking distance to elementary and middle public schools. Home features a functional floor plan with ample living spaces including eat in kitchen, formal dining area and a private separate family room located on the first floor. There is a durable tile flooring throughout the first floor, led lighting in the family room and dining area, newer stainless steel appliances, granite countertops, modern light fixtures and a laundry room equipped with new washer and dryer. Generously sized deluxe owner's suite is located on the second floor with en suite bathroom, a walk in shower and a double vanity. Three additional bedrooms are also located on the upper floor with a shared fully renovated bathroom and an extra deep soaking bathtub. The second level features wood flooring as well as led lighting and elegant crown molding in the primary suite. Outside, enjoy the florida lifestyle year round with a generously sized screened in pool and plenty of space for entertaining. Recent upgrades include: pool pump (2025), washer/dryer (2024), roof replacement (december 2020), kitchen samsung appliances (2022), pool resurfacing (2021), hvac (2020), new sliding doors, windows replaced throughout entire home, newer water heater. Optional transferrable home warranty. Schedule your private showing today for a chance to own this beautiful upgraded home in a desirable location where everything is at your doorstep!
Property Location and Similar Properties
Features
Building and Construction
- Covered Spaces: 0.00
- Exterior Features: Sidewalk, Sliding Doors
- Flooring: Tile, Wood
- Living Area: 1430.00
- Roof: Shingle
School Information
- High School: Cypress Creek High
- Middle School: Meadow Wood Middle
- School Elementary: Meadow Woods Elem
Garage and Parking
- Garage Spaces: 1.00
- Open Parking Spaces: 0.00
Eco-Communities
- Pool Features: In Ground, Screen Enclosure
- Water Source: Public
Utilities
- Carport Spaces: 0.00
- Cooling: Central Air
- Heating: Central
- Pets Allowed: Yes
- Sewer: Public Sewer
- Utilities: Cable Available, Public
Finance and Tax Information
- Home Owners Association Fee Includes: Pool
- Home Owners Association Fee: 90.00
- Insurance Expense: 0.00
- Net Operating Income: 0.00
- Other Expense: 0.00
- Tax Year: 2024
Other Features
- Appliances: Dishwasher, Disposal, Dryer, Electric Water Heater, Microwave, Range, Refrigerator, Washer
- Association Name: Empire Management Group / Aida Gonzalez
- Association Phone: 407.770.1748
- Country: US
- Interior Features: Crown Molding, PrimaryBedroom Upstairs, Walk-In Closet(s)
- Legal Description: HARBOR LAKES 50/77 LOT 69
- Levels: Two
- Area Major: 32824 - Orlando/Taft / Meadow woods
- Occupant Type: Vacant
- Parcel Number: 30-24-30-3420-00-690
- Possession: Close Of Escrow
- Zoning Code: P-D
Payment Calculator
- Principal & Interest -
- Property Tax $
- Home Insurance $
- HOA Fees $
- Monthly -
For a Fast & FREE Mortgage Pre-Approval Apply Now
Apply Now
 Apply Now
Apply NowNearby Subdivisions
Bishop Landing
Bishop Lndg Ph 3
Cedar Bend At Meadow Woods
Cedar Bend At Wyndham Lakes
Cedar Bendmdw Woods Ph 02 Ac
Cedar Bendmdw Woodsph 01
Creekside Villas At Meadow Woo
Creekstone
Creekstone Ph 2
Estates/sawgrass Plantation
Estatessawgrass Plantation
Fieldstone Estates
Forest Ridge
Harbor Lakes 50 77
Heather Glen At Meadow Woods 4
Hidden Lakes Ph 01
Hidden Lakes Ph 02
Huntcliff Park 51 48
Islebrook Ph 1
La Cascada Ph 01c
La Cascada Ph 1 B
Lake Preserve Ph 1
Lake Preserve Ph 2
Las Cascada Ph 01
Meadow Creek 44/58
Meadow Creek 4458
Meadow Woods Village 04
Meadow Woods Village 07 Ph 01
Meadows At Boggy Creek
Not On The List
Orlando Kissimmee Farms
Pebble Creek Ph 02
Reserve At Sawgrass
Reserve/sawgrass Ph 5
Reserve/sawgrass-ph 6
Reservesawgrass Ph 1
Reservesawgrass Ph 3
Reservesawgrass Ph 4b
Reservesawgrass Ph 5
Reservesawgrassph 1
Reservesawgrassph 4c
Reservesawgrassph 6
Rosewood
Sage Crk
Sandhill Preserve
Sandpoint At Meadow Woods
Sawgrass Plantation Ph 01a
Sawgrass Plantation Ph 1b
Sawgrass Plantation Ph 1b Sec
Sawgrass Plantation Ph 1d1
Sawgrass Plantation Ph 1d2
Sawgrass Plantationph 1b
Sawgrass Plantationph 1d
Sawgrass Pointe Ph 1
Somerset Park At Lake Nona
Somerset Park Ph 1
Somerset Park Ph 2
Somerset Park Phase 3
Southchase Ph 01b Prcl 46
Southchase Ph 01b Village 01
Southchase Ph 01b Village 02
Southchase Ph 01b Village 05
Southchase Ph 01b Village 07
Southchase Ph 01b Village 12b
Southchase Ph 01b Village 13 P
Southchase Ph 1b Village 13 Ph
Spahlers Add
Spahlers Add To Taft
Spring Lake
Taft
Taft Tier 10
Taft Town
Taft Town Rep
Towntaft Tier 8
Wetherbee Lakes Sub
Willow Pond Ph 02 45135
Willowbrook
Willowbrook Ph 01
Willowbrook Ph 02
Windcrest At Meadow Woods 51 2
Woodbridge At Meadow Woods
Woodland Park Ph 1a
Woodland Park Ph 2
Woodland Park Ph 3
Woodland Park Ph 8
Woodland Park Phase 3
Wyndham Lakes Estates
Similar Properties

