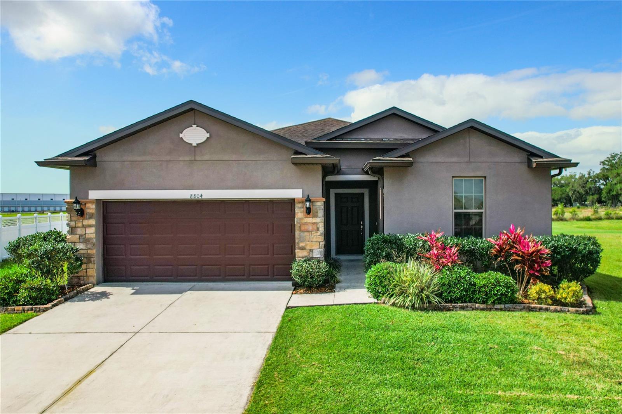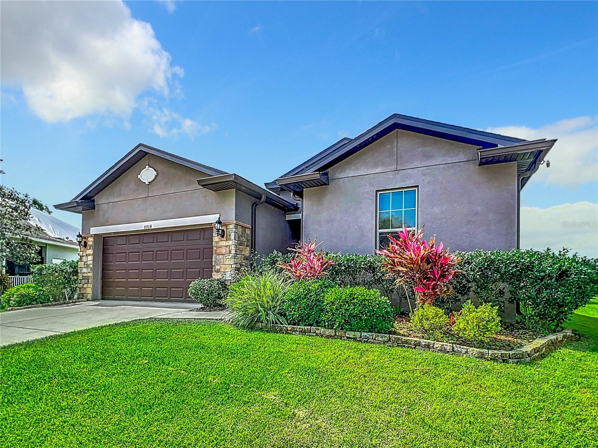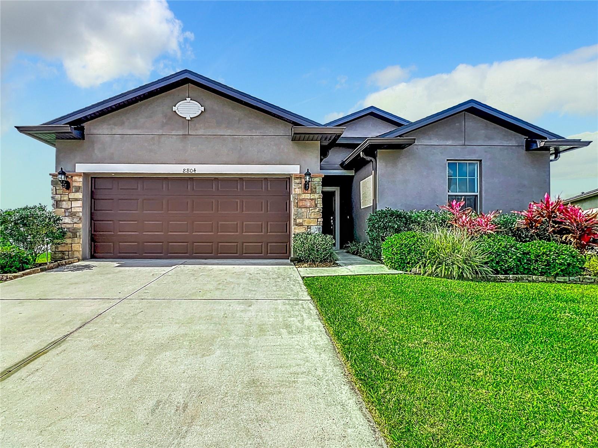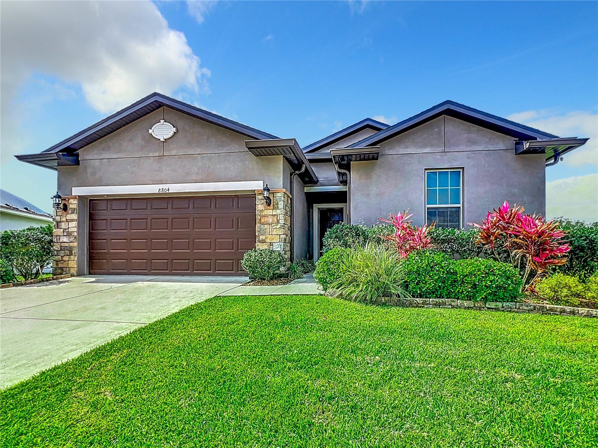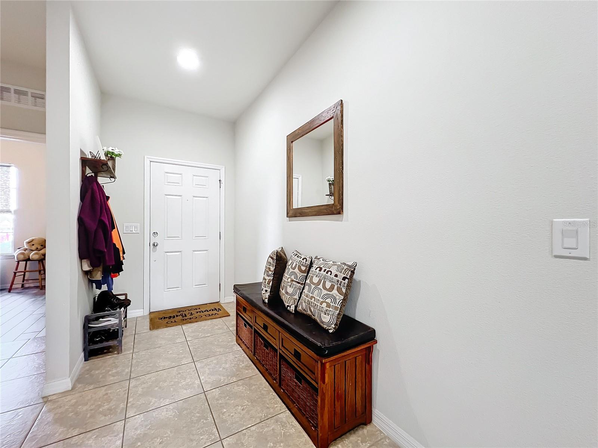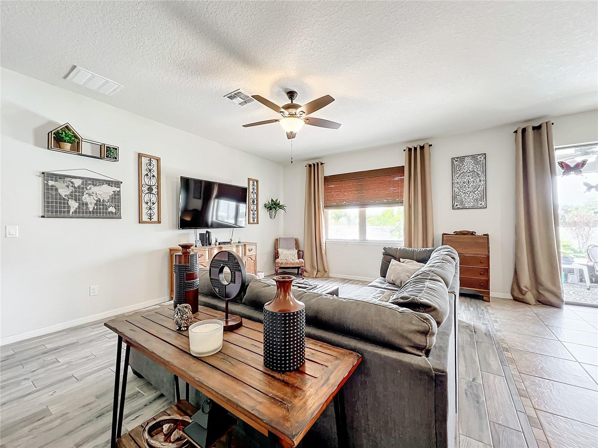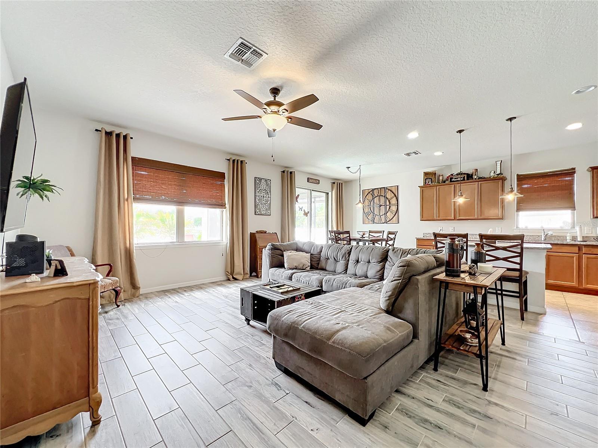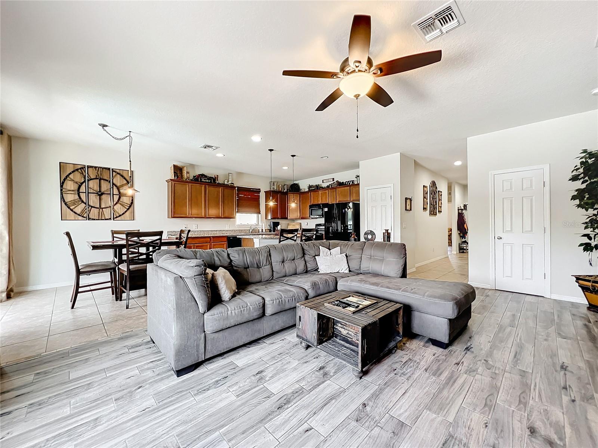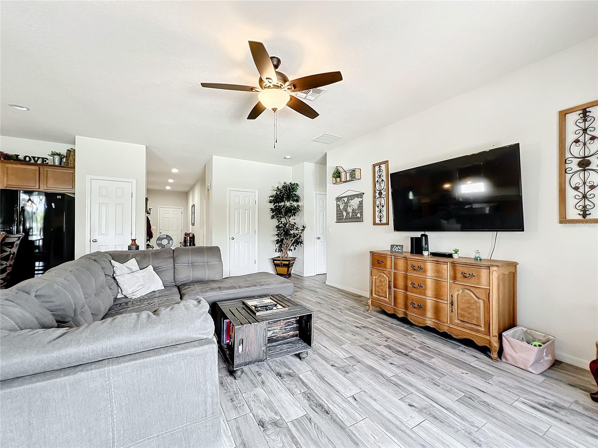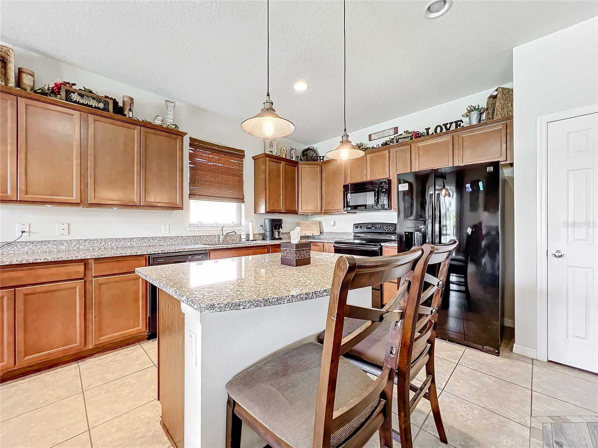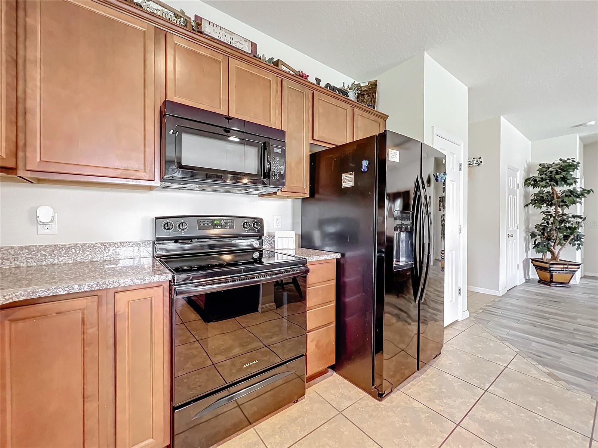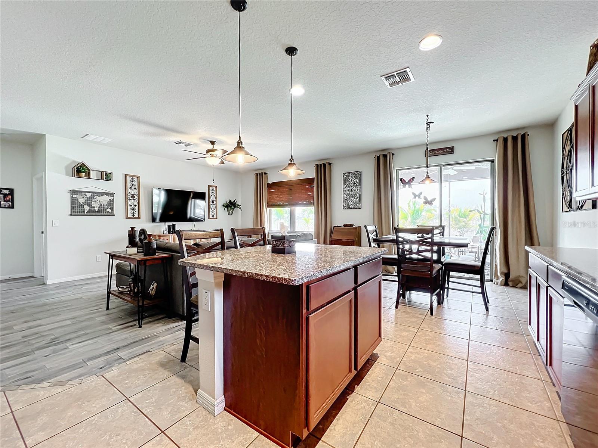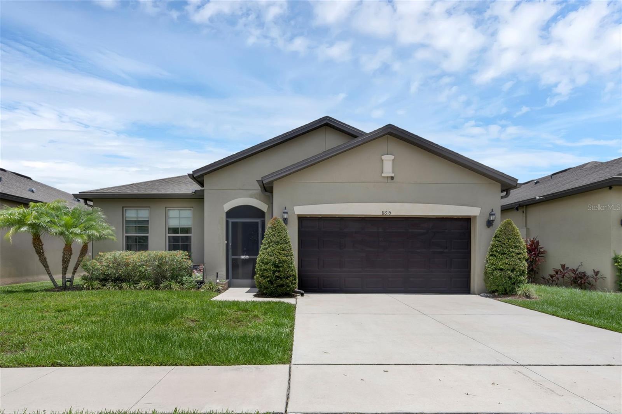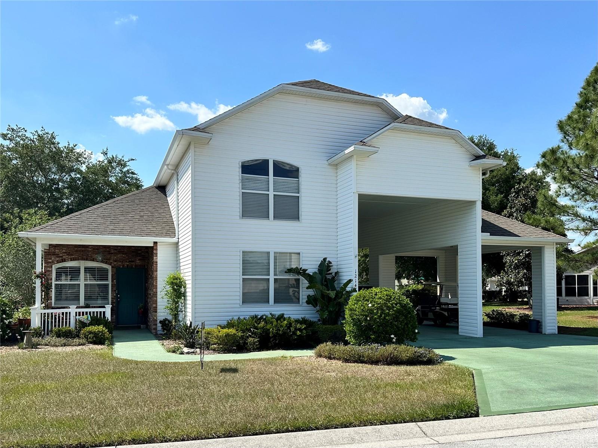8804 Hinsdale Heights Drive, POLK CITY, FL 33868
- MLS#: S5131828 ( Residential )
- Street Address: 8804 Hinsdale Heights Drive
- Viewed: 1
- Price: $385,500
- Price sqft: $166
- Waterfront: No
- Year Built: 2017
- Bldg sqft: 2318
- Bedrooms: 3
- Total Baths: 2
- Full Baths: 2
- Garage / Parking Spaces: 2
- Days On Market: 7
- Additional Information
- Geolocation: 28.1576 / -81.8586
- County: POLK
- City: POLK CITY
- Zipcode: 33868
- Subdivision: Fountain Park Ph 01
- Provided by: WEICHERT REALTORS HALLMARK PRO
- Contact: Diego Francisco
- 407-870-8388

- DMCA Notice
-
DescriptionGorgeous 2017 pool home, where all the hard work has already been completed for you! 18" Ceramic Tile and 10' Ceilings greet you entering the foyer leading to a split bedroom, open floor plan making optimal use of every inch of square footage. Your heart skipped a beat picturing entertaining friends and family in the vast kitchen featuring a generously sized Center Island, thick Granite Countertops and an abundance of 36" Wood Cabinetry. The Master Bedroom offers ample space for your King Sized Bed and bulky bedroom furniture, with a Master Bathroom showcasing Dual Sinks and Walk In Shower. Separate Laundry Room and an Oversized 2 Car Garage. Exiting thru the rear sliding glass doors onto the Covered & Screened Lanai overlooking the massive, fenced backyard, you envisioned yourself sipping a cool beverage, enjoying the Water View while watching your family frolic in the Inground Salt Water Pool.
Property Location and Similar Properties
Features
Building and Construction
- Covered Spaces: 0.00
- Exterior Features: Private Mailbox, Sliding Doors
- Flooring: Ceramic Tile, Tile
- Living Area: 1760.00
- Roof: Shingle
Garage and Parking
- Garage Spaces: 2.00
- Open Parking Spaces: 0.00
Eco-Communities
- Pool Features: In Ground, Salt Water
- Water Source: Public
Utilities
- Carport Spaces: 0.00
- Cooling: Central Air
- Heating: Central
- Pets Allowed: Yes
- Sewer: Public Sewer
- Utilities: BB/HS Internet Available, Cable Available, Cable Connected, Electricity Available, Electricity Connected
Finance and Tax Information
- Home Owners Association Fee: 178.00
- Insurance Expense: 0.00
- Net Operating Income: 0.00
- Other Expense: 0.00
- Tax Year: 2024
Other Features
- Appliances: Dishwasher, Disposal, Microwave, Range, Refrigerator
- Association Name: Park place property
- Association Phone: 407-449-1400
- Country: US
- Interior Features: Ceiling Fans(s), Kitchen/Family Room Combo, Living Room/Dining Room Combo, Open Floorplan, Solid Wood Cabinets
- Legal Description: FOUNTAIN PARK PHASE 1 PB 146 PGS 7-11 LOT 101
- Levels: One
- Area Major: 33868 - Polk City
- Occupant Type: Vacant
- Parcel Number: 24-27-01-160956-001010
Payment Calculator
- Principal & Interest -
- Property Tax $
- Home Insurance $
- HOA Fees $
- Monthly -
For a Fast & FREE Mortgage Pre-Approval Apply Now
Apply Now
 Apply Now
Apply NowNearby Subdivisions
Acreage
Auburn Cove
Auburn Cove Ph 2 3
Bay Lake Residence
Clearwater Lake Estates
Country Trails Ph 01
Country Trails Ph 04
Evans Acres
Fountain Park
Fountain Park Phase 2
Fountain Park Ph 01
Fountain Park Ph 3
Fountain Pkph 2
Fountain Pkph 3
Mount Olive Heights
Mount Olive Heights Un #2
Mount Olive Shores North
Mt Olive Estates
Mt Olive Shores North
Mt Olive Shores North Add 01
Mt Olive Shores North Add 02
Mt Olive Shores North Add 04
Mt Olive Shores North Fourth A
N/a
None
Orangewood Village
Orlando Pines
Orlando Pines A49 Un Iii
Orlando Pines Un 3
Paradise Country Estates
Polk City
Polk City Rep Pt Amd Map
Trailview Estates
Similar Properties

