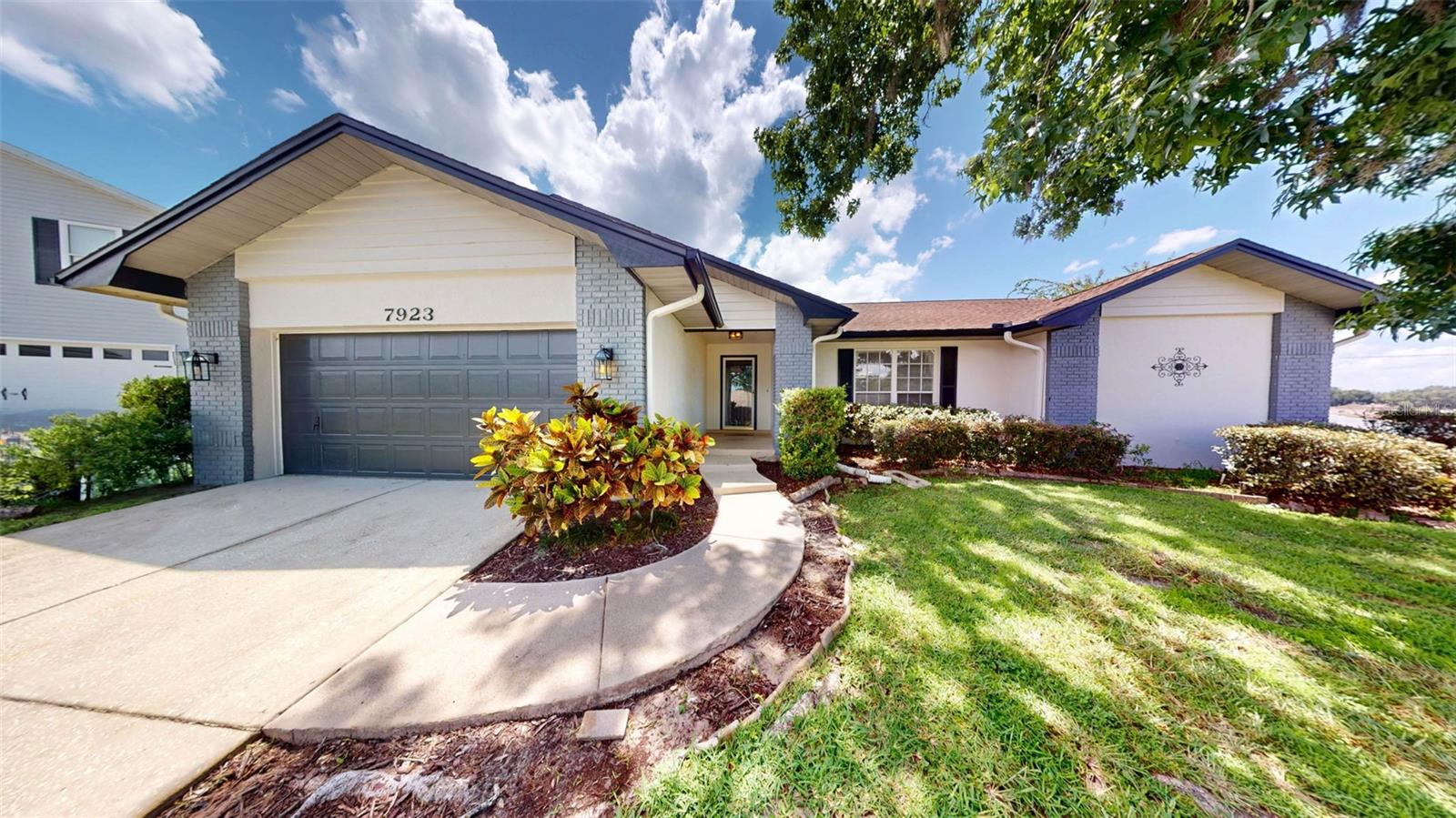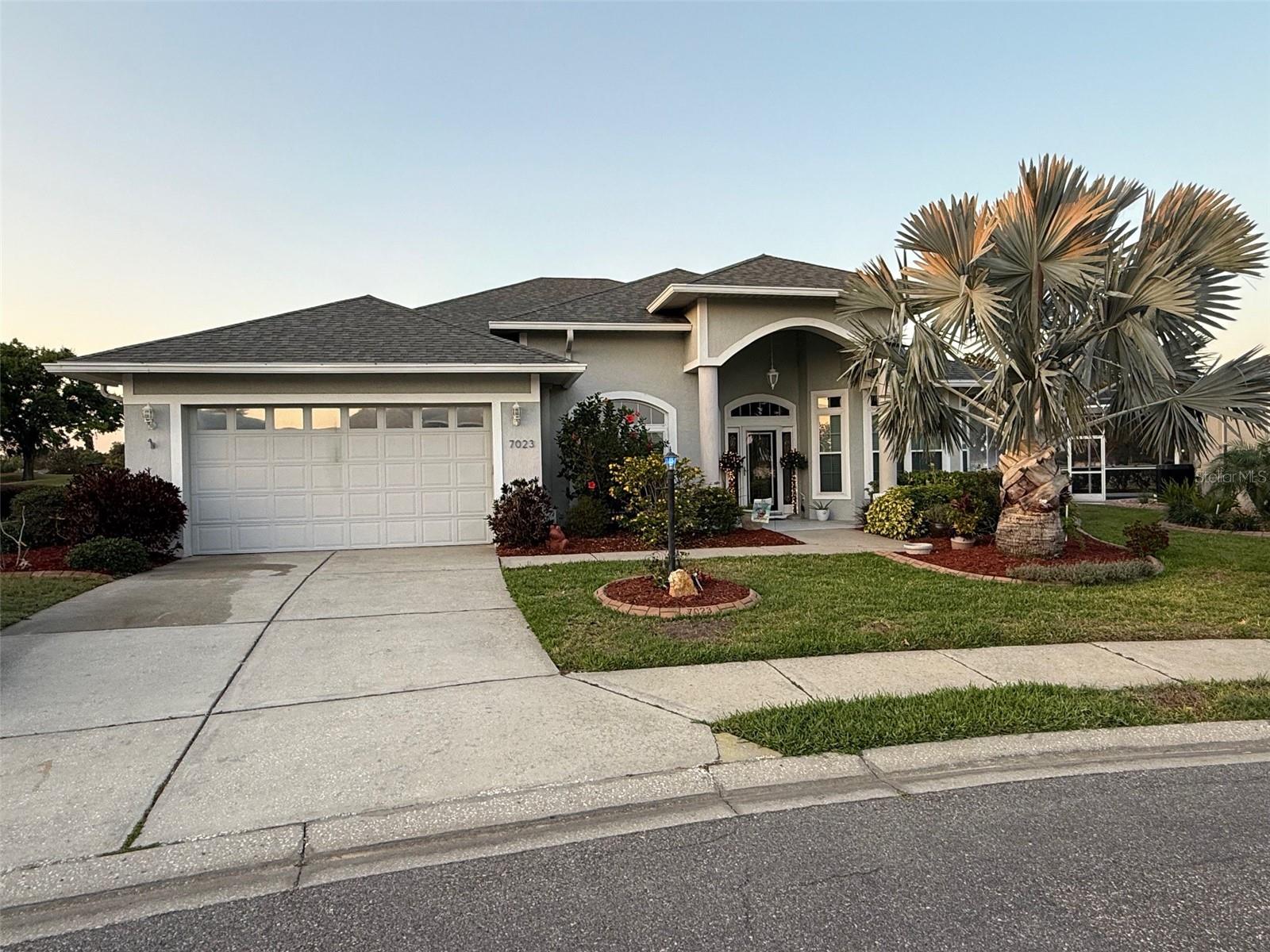6937 Minaxi Drive, LAKELAND, FL 33810
- MLS#: S5131577 ( Residential Lease )
- Street Address: 6937 Minaxi Drive
- Viewed: 7
- Price: $2,990
- Price sqft: $2
- Waterfront: No
- Year Built: 2017
- Bldg sqft: 1722
- Bedrooms: 3
- Total Baths: 2
- Full Baths: 2
- Garage / Parking Spaces: 2
- Days On Market: 11
- Additional Information
- Geolocation: 28.1316 / -81.9788
- County: POLK
- City: LAKELAND
- Zipcode: 33810
- Subdivision: Country Square
- Provided by: MY REALTY GROUP, LLC.
- Contact: Laura Barreto
- 786-847-7421

- DMCA Notice
-
DescriptionThis beautifully maintained home in Lakeland offers more than just great conditionit delivers space, style, and smart functionality. Soaring ceilings and oversized bedrooms provide that extra level of comfort everyones looking for. The kitchen? Wide, functional, and fully equippedincluding a fridge that perfectly fits the flow, with a practical top fridge/bottom freezer design thats easy to use (check the photo!). Cabinetry stands tall at 43 inches, offering elegance and extra storage. And just to give you a better idea of the spacecheck the bedroom photo: it fits a king bed plus two cribs and still feels spacious. Thats the kind of layout thats hard to find! The entire home is finished with sleek ceramic tileno carpet anywhere, not even on the baseboards. Step outside to a giant fully fenced backyard with a shed for extra storage, plus a spacious covered and screened lanaiideal for relaxing or entertaining. All of this in a highly versatile location with easy access to everything Lakeland offers. Owner is open to lease with option to purchasecontact listing agent for full terms.
Property Location and Similar Properties
Features
Building and Construction
- Covered Spaces: 0.00
- Living Area: 1722.00
Garage and Parking
- Garage Spaces: 2.00
- Open Parking Spaces: 0.00
Utilities
- Carport Spaces: 0.00
- Cooling: Central Air
- Heating: Central
- Pets Allowed: Cats OK, Dogs OK, Monthly Pet Fee
Finance and Tax Information
- Home Owners Association Fee: 0.00
- Insurance Expense: 0.00
- Net Operating Income: 0.00
- Other Expense: 0.00
Other Features
- Appliances: Dishwasher, Disposal, Dryer, Microwave, Washer
- Association Name: NA
- Country: US
- Furnished: Negotiable
- Interior Features: Ceiling Fans(s), High Ceilings, Open Floorplan, Walk-In Closet(s)
- Levels: One
- Area Major: 33810 - Lakeland
- Occupant Type: Owner
- Parcel Number: 23-27-14-000943-000420
Owner Information
- Owner Pays: None
Payment Calculator
- Principal & Interest -
- Property Tax $
- Home Insurance $
- HOA Fees $
- Monthly -
For a Fast & FREE Mortgage Pre-Approval Apply Now
Apply Now
 Apply Now
Apply NowNearby Subdivisions
Acreage
Campbell Xing
Cedarcrest
Cherry Hill
Country Chase
Country Square
Devonshire Manor
Hampton Hills South Ph 02
Hampton Hills South Ph 03
Harrison Place
Hunters Greene Ph 02
Huntington Hills Ph 01
Huntington Hills Ph 05
Indian Heights Ph 02
Lake James Ph Four
Mikwes Sub
Myrtlewood Sub
Pinesthe
Quail Trail Sub
Ridge Pointe
Sunset Lakes Condo
Terralargo
Willow Wisp
Willow Wisp Ph 2
Winchester Estates
Similar Properties



















































