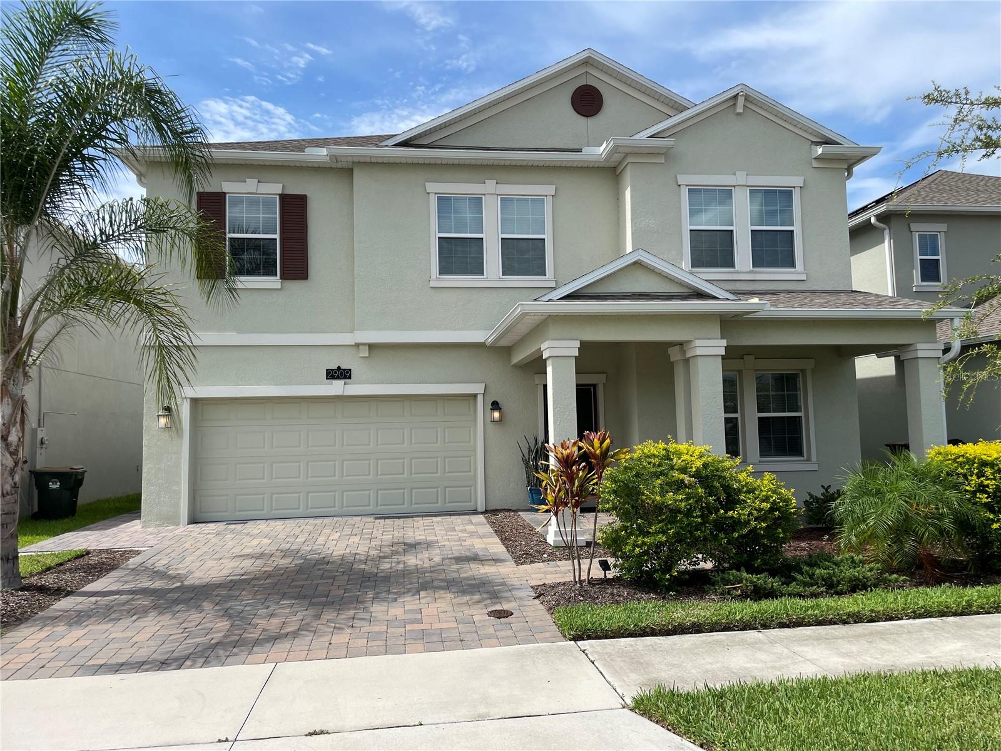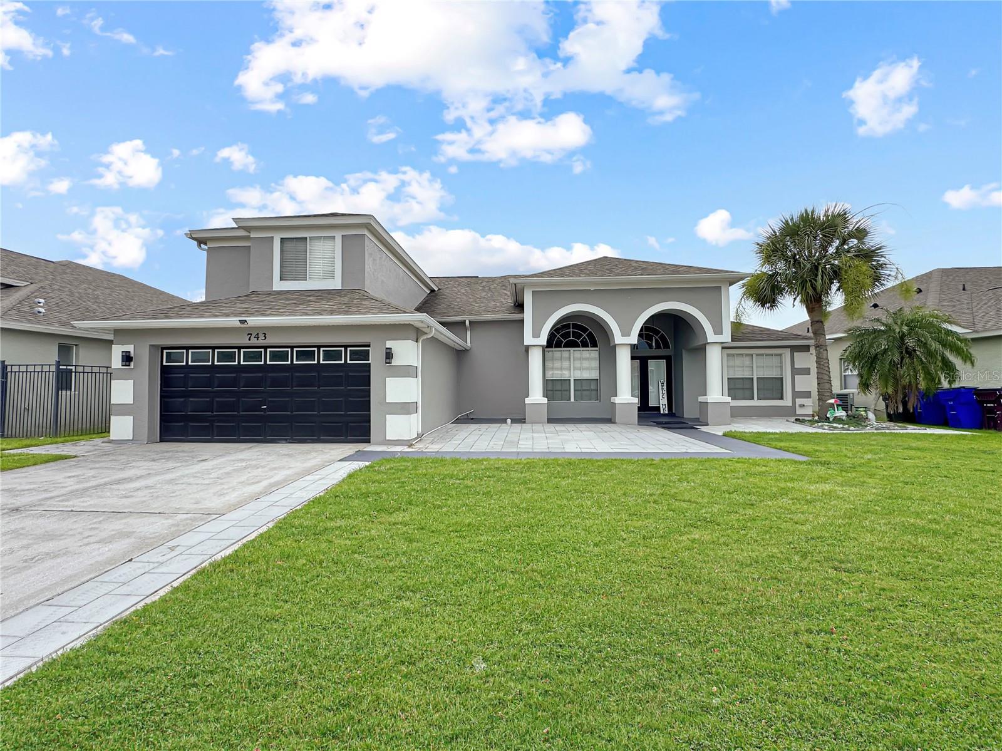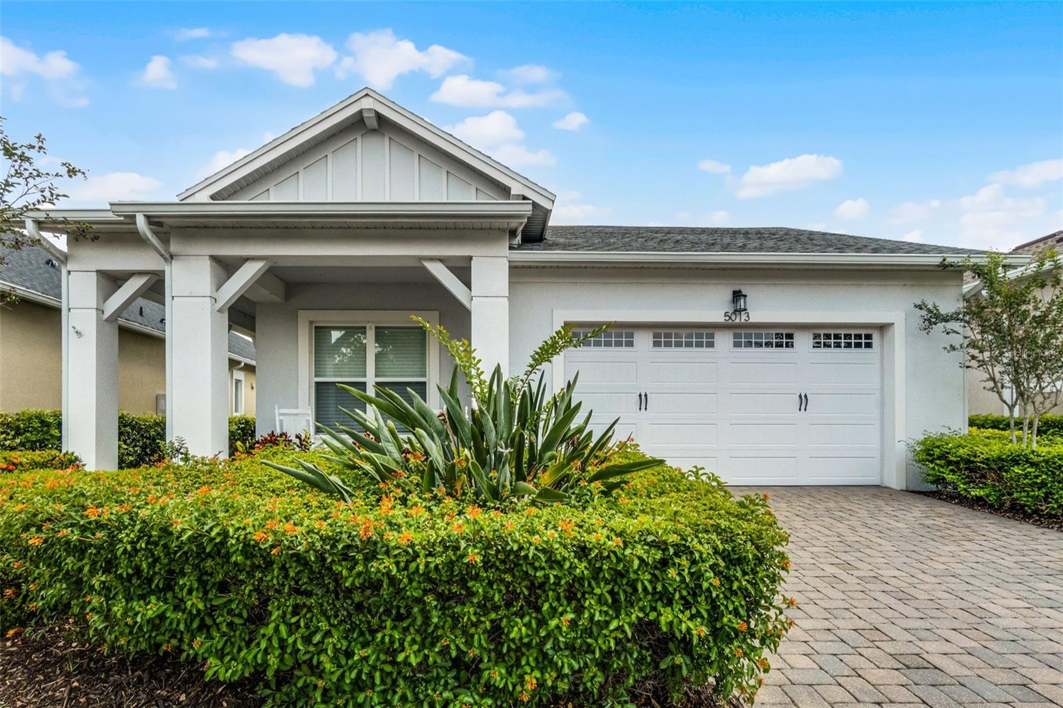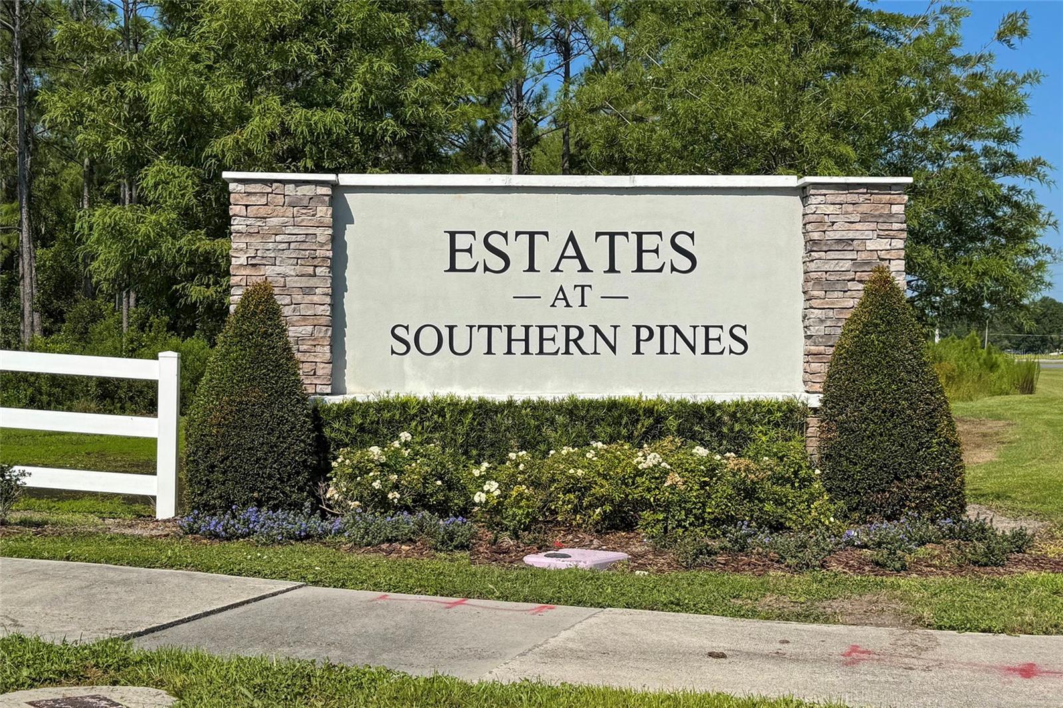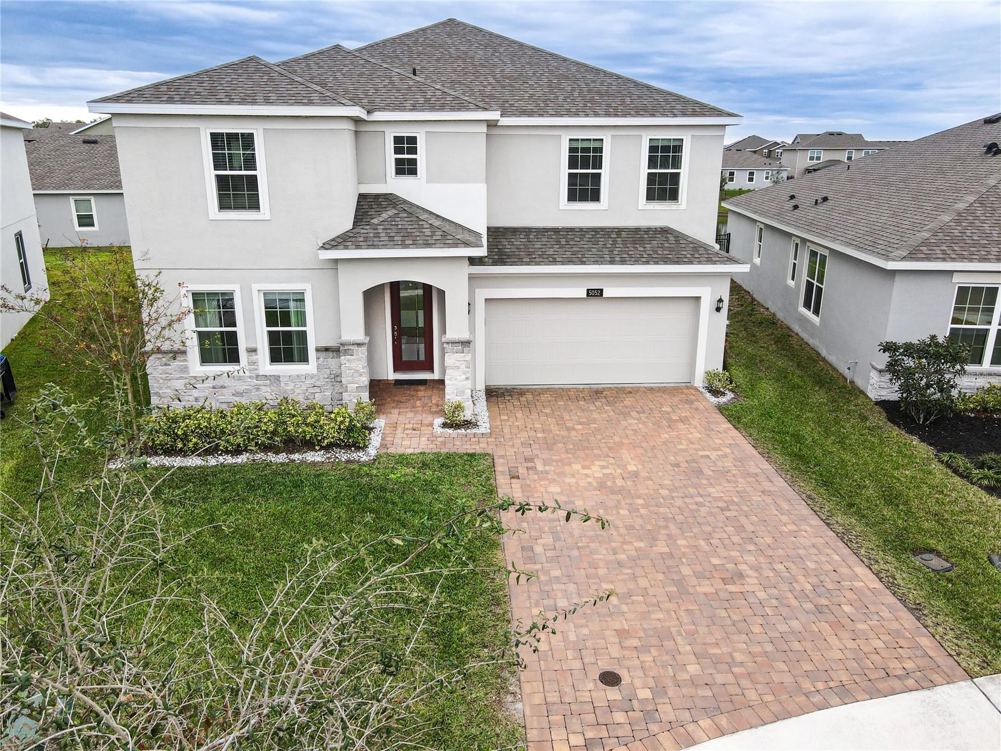3645 Daydream Place, ST CLOUD, FL 34772
- MLS#: S5131546 ( Residential Lease )
- Street Address: 3645 Daydream Place
- Viewed: 7
- Price: $3,450
- Price sqft: $1
- Waterfront: Yes
- Wateraccess: Yes
- Waterfront Type: Pond
- Year Built: 2006
- Bldg sqft: 4500
- Bedrooms: 5
- Total Baths: 4
- Full Baths: 4
- Garage / Parking Spaces: 3
- Days On Market: 13
- Additional Information
- Geolocation: 28.1818 / -81.2929
- County: OSCEOLA
- City: ST CLOUD
- Zipcode: 34772
- Subdivision: Esprit Ph 1
- Elementary School: Canoe Creek K 8
- Middle School: Canoe Creek K 8
- High School: Harmony High
- Provided by: THE PROPERTY PROS REAL ESTATE, INC
- Contact: Robert Kenon, II
- 407-879-7591

- DMCA Notice
-
DescriptionWelcome to your dream home! This massive 5 bedroom 4 bathroom home offers tons of square footage, beautiful entertaining spaces, and privacy for the whole gang. This home is PET FRIENDLY having no carpet, a built in dog crate entertainment center & an UNDERGROUND PET FENCE included! This sprawling layout offers 3 separate living areas, an oversized dining room, and a flex room that could be an office, bedroom, or formal dining space! The desirable triple split floor plan has the primary suite secluded to one section, an additional en suite on the other side of the home, and 2 downstairs bedrooms that share a guest bathroom. Upstairs you will find an oversized bedroom complete with its own bathroom, living space, and a 2nd laundry area. The screened in back patio is over 400 ft. offering views of the pond and wooded conservation area beyond. In addition to the screened in patio, there is also a 400 ft. open air deck for uninterrupted views of the pond. The spacious yard offers plenty of green space for your 4 legged friends. This home includes all appliances, including 2 washer and dryer sets, a refrigerator freezer in the garage, and a mini fridge on the patio. The space is three car garage offers an ELECTRIC CAR CHARGER, overhead storage shelves, and plenty of space for three full size SUVs. The extended driveway offers parking for up to 12 vehicles and the low maintenance landscaping outside offers nice curb appeal! Rent includes lawn care & exterior pest control. Call today to set up your private showing and make this your new home!
Property Location and Similar Properties
Features
Building and Construction
- Builder Model: Wesley Bonus
- Builder Name: Ryland Homes
- Covered Spaces: 0.00
- Exterior Features: Lighting, Private Mailbox, Rain Gutters, Sidewalk, Sliding Doors, Sprinkler Metered
- Fencing: Fenced
- Flooring: Ceramic Tile, Vinyl
- Living Area: 3100.00
Property Information
- Property Condition: Completed
Land Information
- Lot Features: City Limits, In County, Landscaped, Level, Sidewalk, Paved
School Information
- High School: Harmony High
- Middle School: Canoe Creek K-8
- School Elementary: Canoe Creek K-8
Garage and Parking
- Garage Spaces: 3.00
- Open Parking Spaces: 0.00
- Parking Features: Covered, Driveway, Electric Vehicle Charging Station(s), Garage Door Opener, Ground Level, Guest, Off Street, On Street, Open, Oversized
Eco-Communities
- Water Source: Public
Utilities
- Carport Spaces: 0.00
- Cooling: Central Air
- Heating: Central, Electric
- Pets Allowed: Breed Restrictions, Dogs OK, Monthly Pet Fee, Pet Deposit, Yes
- Sewer: Public Sewer
- Utilities: BB/HS Internet Available, Cable Available, Electricity Connected, Public, Sewer Connected, Sprinkler Recycled, Underground Utilities, Water - Multiple Meters, Water Connected
Finance and Tax Information
- Home Owners Association Fee: 0.00
- Insurance Expense: 0.00
- Net Operating Income: 0.00
- Other Expense: 0.00
Rental Information
- Tenant Pays: Cleaning Fee
Other Features
- Appliances: Dishwasher, Disposal, Dryer, Electric Water Heater, Microwave, Range, Refrigerator, Washer
- Association Name: Robert Kenon
- Association Phone: 407-697-6611
- Country: US
- Furnished: Unfurnished
- Interior Features: Built-in Features, Cathedral Ceiling(s), Ceiling Fans(s), Eat-in Kitchen, High Ceilings, Kitchen/Family Room Combo, Open Floorplan, Primary Bedroom Main Floor, Smart Home, Solid Surface Counters, Solid Wood Cabinets, Split Bedroom, Stone Counters, Thermostat, Tray Ceiling(s), Vaulted Ceiling(s), Walk-In Closet(s), Wet Bar, Window Treatments
- Levels: Two
- Area Major: 34772 - St Cloud (Narcoossee Road)
- Occupant Type: Owner
- Parcel Number: 34-26-30-0056-0001-1770
- Possession: Rental Agreement
- View: Water
Owner Information
- Owner Pays: Grounds Care, Management, Pest Control, Taxes
Payment Calculator
- Principal & Interest -
- Property Tax $
- Home Insurance $
- HOA Fees $
- Monthly -
For a Fast & FREE Mortgage Pre-Approval Apply Now
Apply Now
 Apply Now
Apply NowNearby Subdivisions
Briarwood Estates
Bristol Cove At Deer Creek Ph
Canoe Creek Lakes
Canoe Creek Lakes Unit 1
Cross Creek Estates
Cypress Point
Cypress Preserve
Doe Run At Deer Creek
Eden At Cross Prairie
Eden At Cross Prairie Ph 2
Esprit Ph 1
Esprit Ph 2
Gramercy Farms Ph 3
Gramercy Farms Ph 5
Gramercy Farms Ph 6
Hanover Lakes Ph 1
Hanover Lakes Ph 2
Hanover Lakes Ph 3
Hanover Lakes Ph 4
Havenfield At Cross Prairie
Havenfield At Crossprairie
Hickory Grove Ph 1
Indian Lakes
Northwest Lakeside Grvs Ph 2
Oak Ridge
Old Hickory
Portofino Vista
Quail Wood
S L I C
S L & I C
Southern Pines
Southern Pines Ph 3b
Southern Pines Ph 5
St Cloud Manor Village
The Meadow At Crossprairie
The Meadow At Crossprairie Bun
The Meadow At Crossprairie Tow
Twin Lakes Ph 1
Twin Lakes Ph 7a
Twin Lakes Ph 8
Whaleys Creek Ph 1
Whaleys Creek Ph 3
Similar Properties












































































