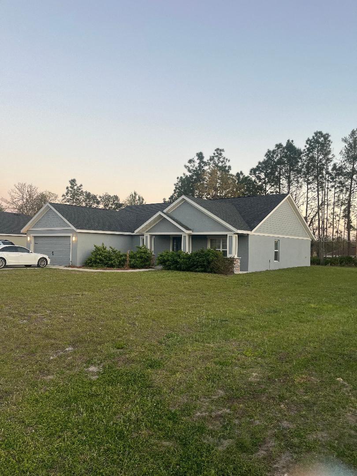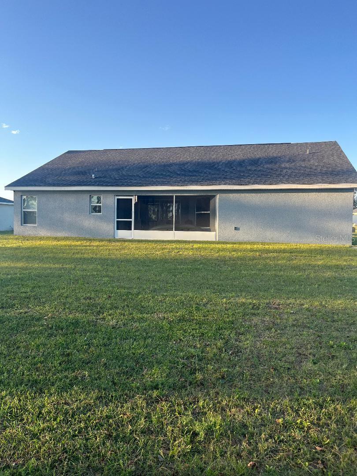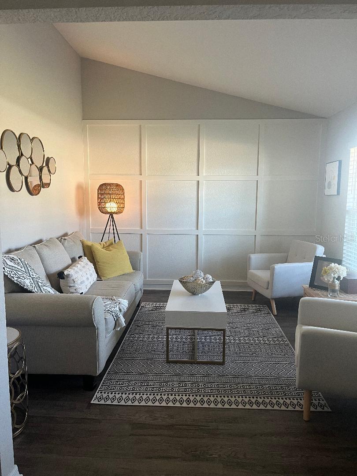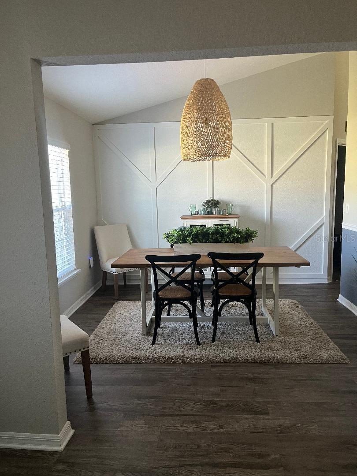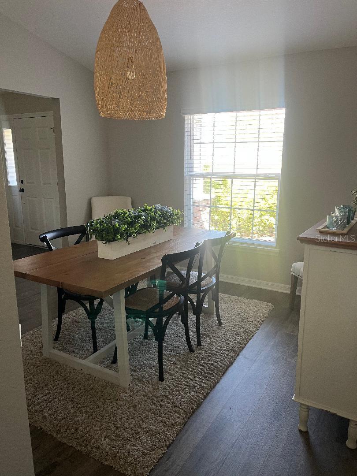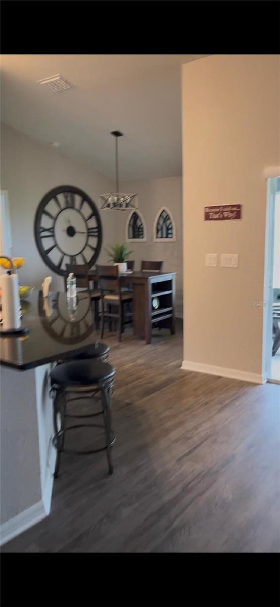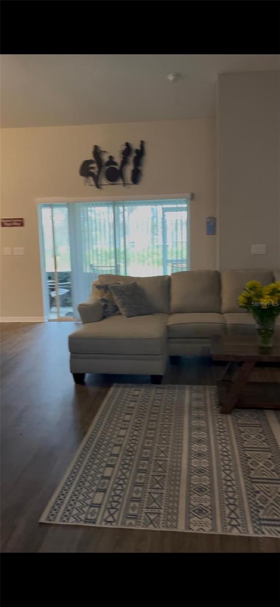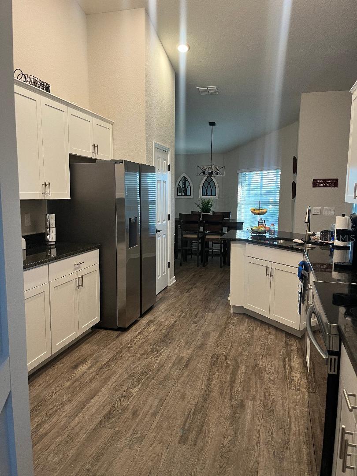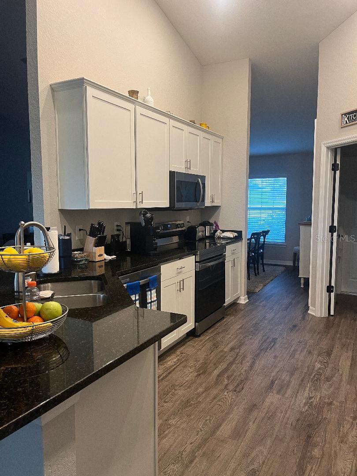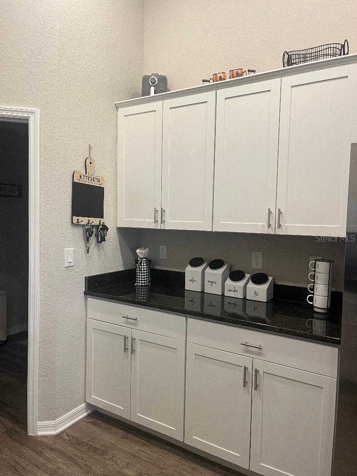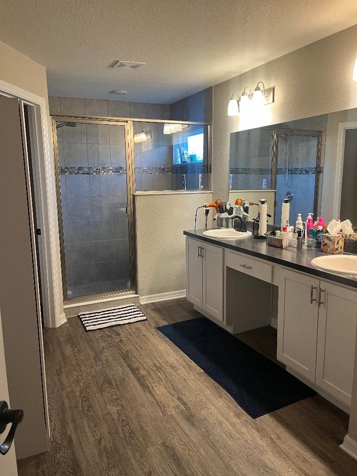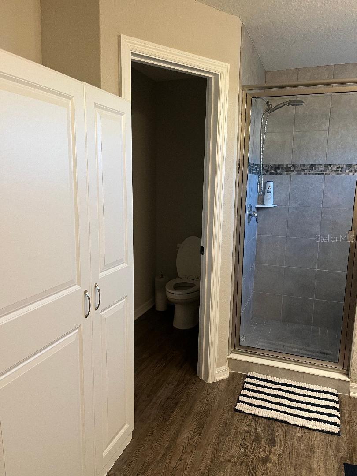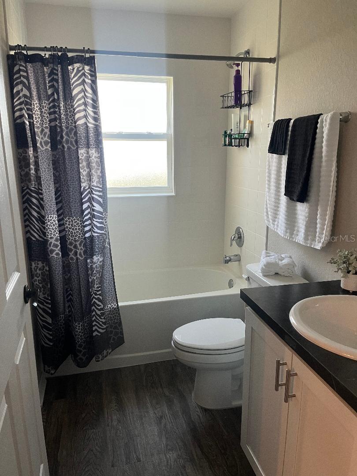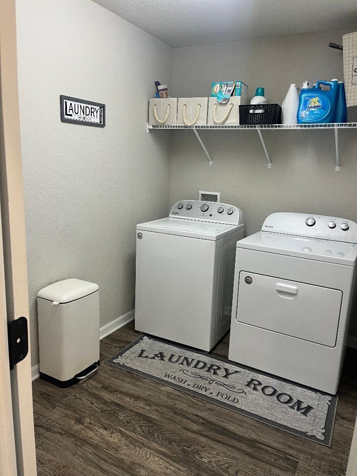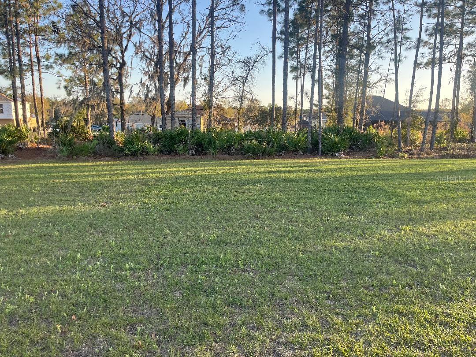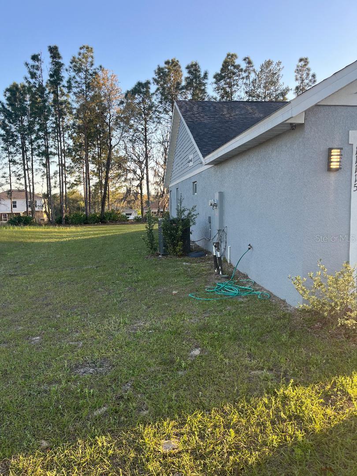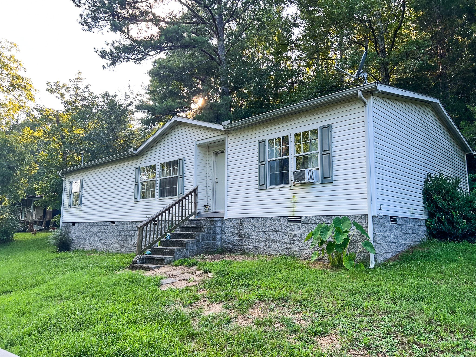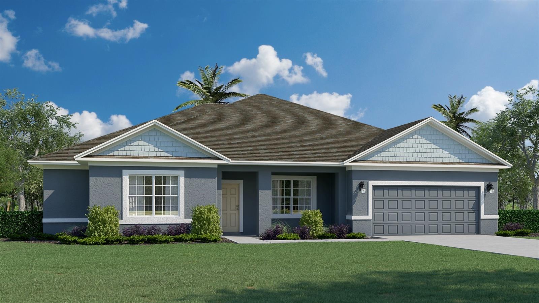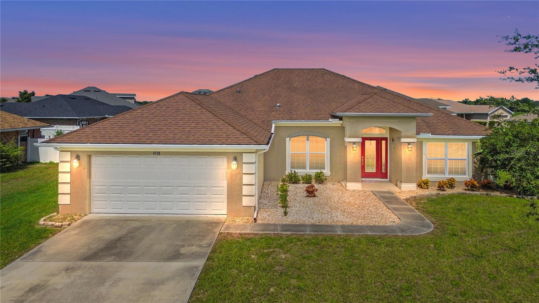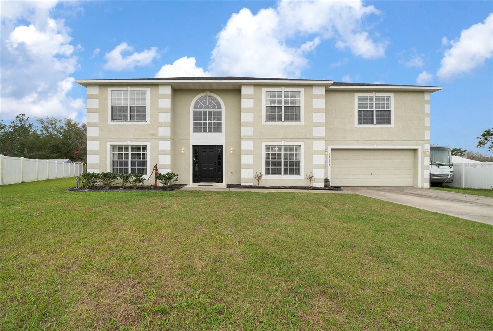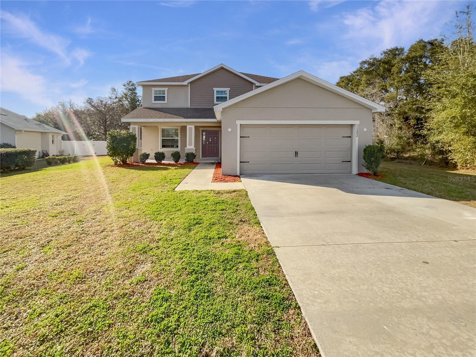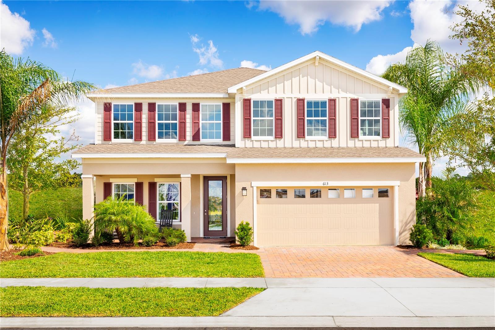11115 Sw 54th Circle, OCALA, FL 34476
- MLS#: S5122693 ( Residential )
- Street Address: 11115 Sw 54th Circle
- Viewed: 69
- Price: $379,000
- Price sqft: $146
- Waterfront: No
- Year Built: 2022
- Bldg sqft: 2597
- Bedrooms: 3
- Total Baths: 2
- Full Baths: 2
- Garage / Parking Spaces: 2
- Days On Market: 127
- Additional Information
- Geolocation: 29.0578 / -82.2122
- County: MARION
- City: OCALA
- Zipcode: 34476
- Subdivision: Kingsland Country Estates Whis
- Elementary School: Hammett Bowen Jr. Elementary
- Middle School: Liberty Middle School
- High School: West Port High School
- Provided by: JACKIE GUELDE REALTY INC.
- Contact: Blanky Marquez Bradshaw
- 407-847-6272

- DMCA Notice
-
DescriptionImpeccably beautiful home shows like a model. This 2 year old, SW Ocala home 3/2, formal living and dining, equipped kitchen with plenty of counter tops, stainless steel appliances; built in electric glass top range with oven, side by side refrigerator, microwave, dishwasher, and a food waste disposer. There is a lovely nook overlooking the patio and a huge backyard to enjoy with friends and family. Perfect for outdoor gatherings. Large family room, back screened porch, front balcony. There is an indoor laundry room with a washer and dryer. It is conveniently located near shops, restaurants, churches, hospitals, medical facilities, and pharmacies. Make it your own! Dont miss outschedule your private tour today!
Property Location and Similar Properties
Features
Building and Construction
- Covered Spaces: 0.00
- Exterior Features: Balcony, Private Mailbox
- Flooring: Carpet, Luxury Vinyl
- Living Area: 1900.00
- Roof: Shingle
School Information
- High School: West Port High School
- Middle School: Liberty Middle School
- School Elementary: Hammett Bowen Jr. Elementary
Garage and Parking
- Garage Spaces: 2.00
- Open Parking Spaces: 0.00
Eco-Communities
- Water Source: Public
Utilities
- Carport Spaces: 0.00
- Cooling: Central Air
- Heating: Electric, Heat Pump
- Pets Allowed: Breed Restrictions
- Sewer: Septic Tank
- Utilities: BB/HS Internet Available, Cable Available, Electricity Available, Public, Sprinkler Meter, Underground Utilities, Water Available
Finance and Tax Information
- Home Owners Association Fee: 135.00
- Insurance Expense: 0.00
- Net Operating Income: 0.00
- Other Expense: 0.00
- Tax Year: 2024
Other Features
- Appliances: Built-In Oven, Cooktop, Dishwasher, Disposal, Dryer, Electric Water Heater, Microwave, Refrigerator, Washer
- Association Name: Mrco Polo Village Owner Association, Inc.
- Country: US
- Interior Features: Cathedral Ceiling(s), Ceiling Fans(s), Kitchen/Family Room Combo
- Legal Description: Lot 145 Block 2 Kingsland Country Estates Whispering Pines Plat Book N Page 86
- Levels: One
- Area Major: 34476 - Ocala
- Occupant Type: Owner
- Parcel Number: 3506-002-145-9002
- Possession: Close Of Escrow
- Views: 69
- Zoning Code: RESI
Payment Calculator
- Principal & Interest -
- Property Tax $
- Home Insurance $
- HOA Fees $
- Monthly -
For a Fast & FREE Mortgage Pre-Approval Apply Now
Apply Now
 Apply Now
Apply NowNearby Subdivisions
Ag Non Sub
Bahia Oaks
Bahia Oaks Un #5
Bahia Oaks Un 05
Bahia Oaks Un 5
Bent Tree
Bent Tree Ph I
Bridle Run
Brookhaven
Brookhaven Ph 1
Brookhaven Ph 2
Calesa Township
Cherrywood Estate
Cherrywood Estates
Cherrywood Estates Ph 04
Cherrywood Preserve
Cherrywood Preserve Ph 1
Copperleaf
Countryside Farms
Countryside Farms Ocala
Countryside Farms Of Ocala
Countryside Farmsocala
Emerald Point
Equine Estates
Fountainsoak Run Ph I
Freedom Crossing Preserve
Freedom Crossings
Freedom Crossings Preserve
Freedom Xings Preserve Ph 1
Freedom Xings Preserve Ph 2
Green Turf Acres
Greystone Hills
Greystone Hills Ph 2
Greystone Hills Ph One
Greystone Hills Ph Two
Hamblen
Hardwood Trls
Harvest Mdw
Harvest Meadow
Hibiscus Park Un 02
Hidden Lake
Hidden Lake Un 01
Hidden Lake Un 04
Hidden Lake Un Iv
Indigo East
Indigo East Ph 01
Indigo East Ph 01 Un G-g
Indigo East Ph 01 Un Gg
Indigo East Ph 1 Un Gg
Indigo East Ph 1 Uns Aa Bb
Indigo East Ph I Un Gg
Indigo East Phase 1
Indigo East South Ph 1
Indigo East South Ph 4
Indigo East South Ph Ii Iii
Indigo East South Ph Ii & Iii
Indigo East Un Aa Ph 01
Jb Ranch
Jb Ranch Ph 01
Jb Ranch Sub Ph 2a
Kingsland Cntry
Kingsland Country Estate
Kingsland Country Estateforest
Kingsland Country Estatemarco
Kingsland Country Estates
Kingsland Country Estates For
Kingsland Country Estates Fore
Kingsland Country Estates Whis
Kingsland Country Estatesmarco
Leighton Estates
Lexington Downs
Magnolia Manor
Majestic Oaks
Majestic Oaks Fourth Add
Majestic Oaks Second Add
Marco Polo Village
Marco Polo Village Ii
Marion Landing
Marion Lndg Un 03
Marion Oaks Un 10
Marion Ranch
Marion Ranch Phases 3 And 4
Meadow Glen
Meadow Glen Un 5
Meadow Glenn
Meadow Glenn Un 5
Meadow Rdg
Meadow Ridge First Add
Non Sub
Not Applicable
Not On List
Oak Acres
Oak Haven
Oak Run
Oak Run Baytree Greens
Oak Run Country Club
Oak Run Crescent Oaks
Oak Run Eagles Point
Oak Run Fairway Oaks
Oak Run Golf Country Club
Oak Run Golfview B
Oak Run Hillside
Oak Run Laurel Oaks
Oak Run Linkside
Oak Run Preserve Un A
Oak Run The Fountains
Oak Run The Preserve
Oak Run Timbergate
Oak Run/golfview
Oak Rungolfview
Oakcrest Estate
Oaks At Ocala Crossings South
Oaksocala Xings South Ph 2
Oaksocala Xings South Ph Two
Ocala Crossings S Phase 2
Ocala Crossings South
Ocala Crossings South Ph 2
Ocala Crossings South Ph One
Ocala Crossings South Phase Tw
Ocala Waterway Estate
Ocala Waterway Estates
On Top Of The World Indigo Eas
Other
Palm Cay
Palm Cay Un 02
Palm Cay Un 02 Replatstracts
Pioneer Ranch
Pioneer Ranch Phase 1
Redding Hammock
Sandy Pines
Sevilla Estate
Spruce Creek
Spruce Creek 02
Spruce Creek 04
Spruce Creek I
Spruce Crk 03
Spruce Crk 04
Spruce Crk Un 03
Sun Country Estate
Woods Mdws Estates Add 02
Woods Meadows Estates 02ndadd
Woods And Meadows Estates 1st
Similar Properties

