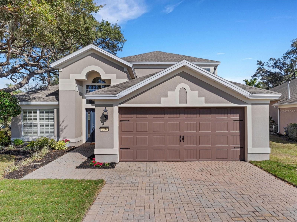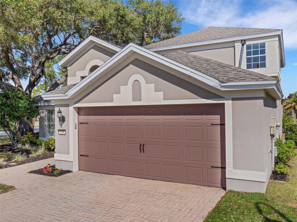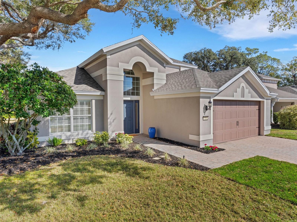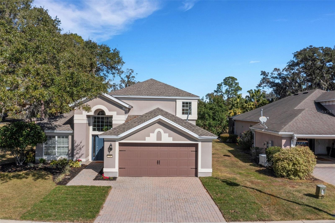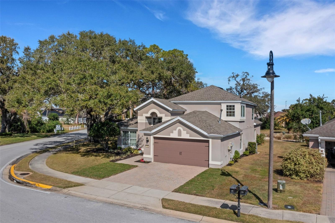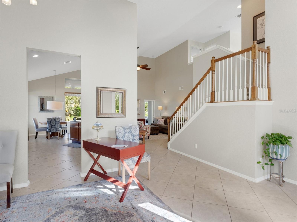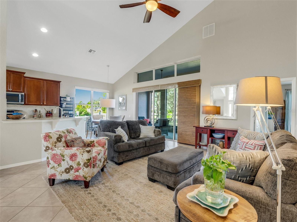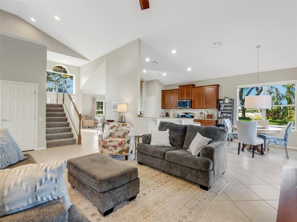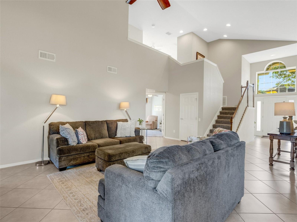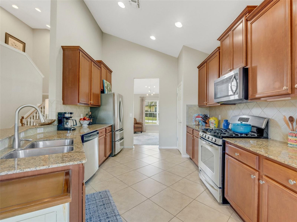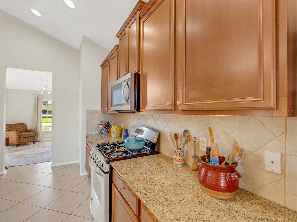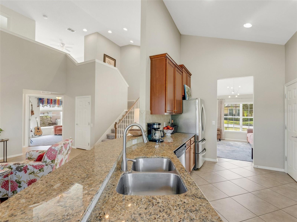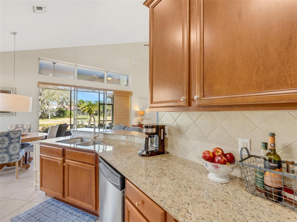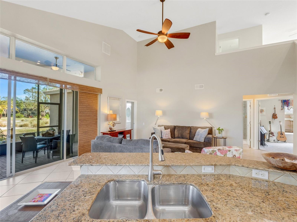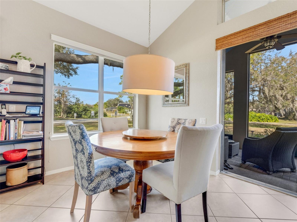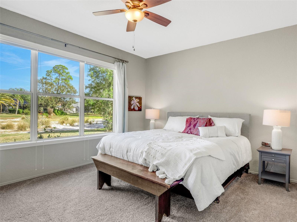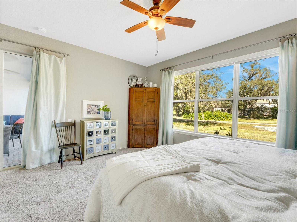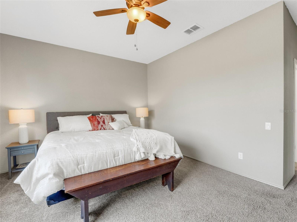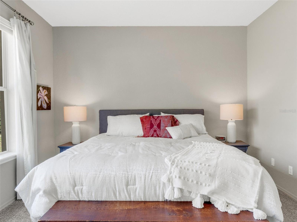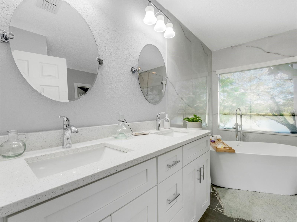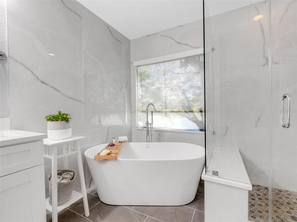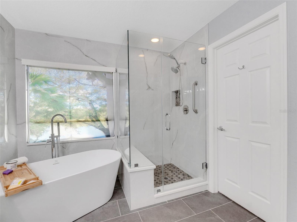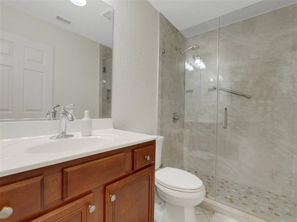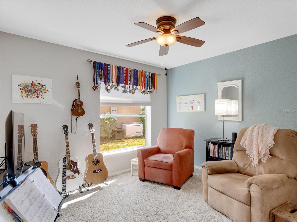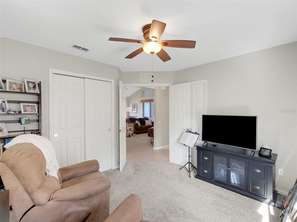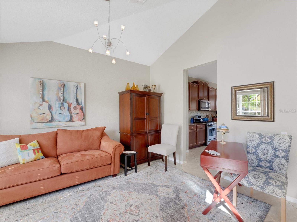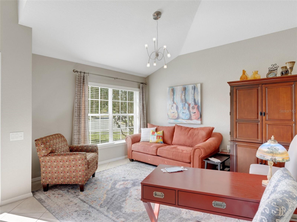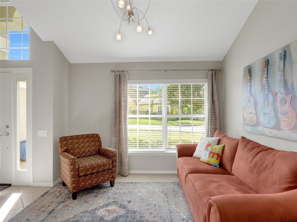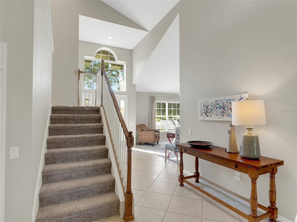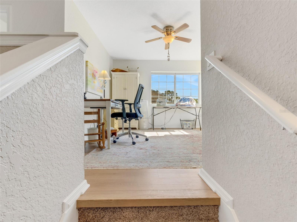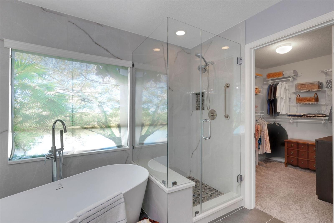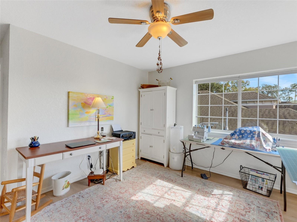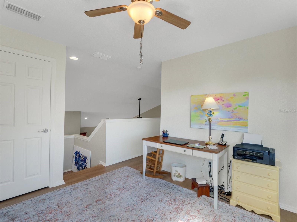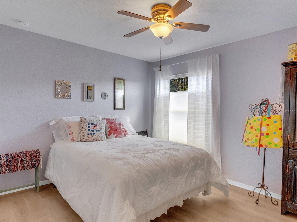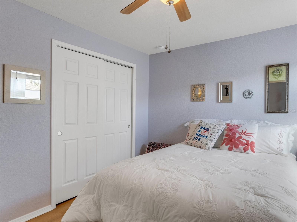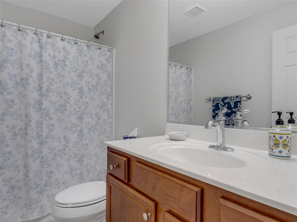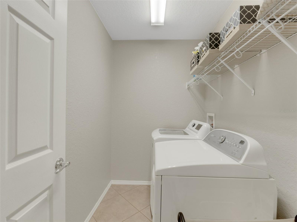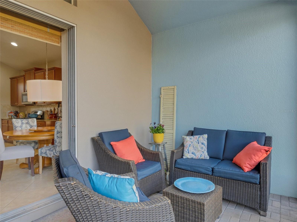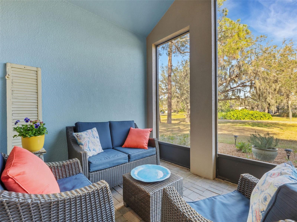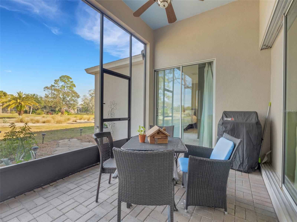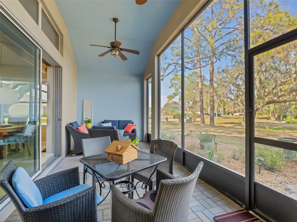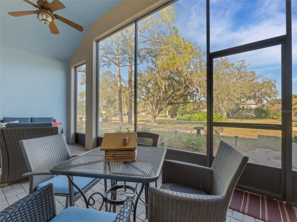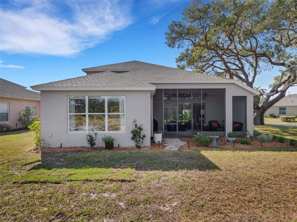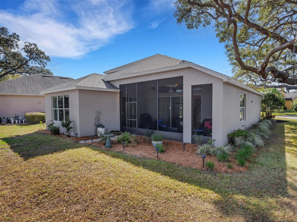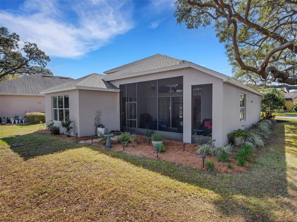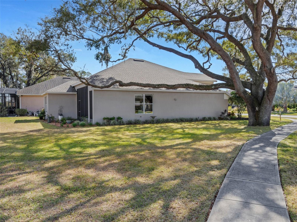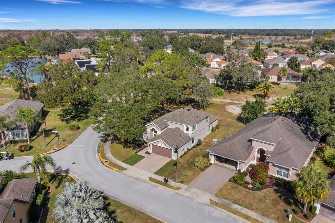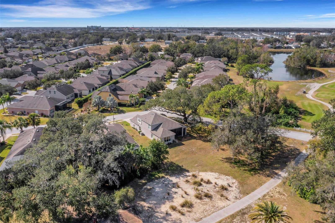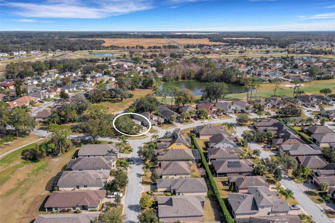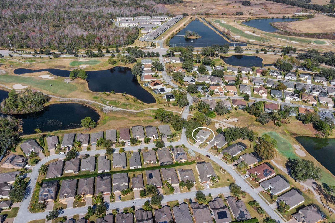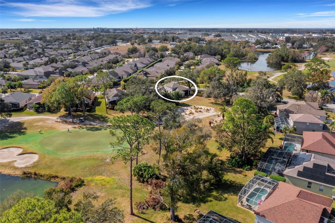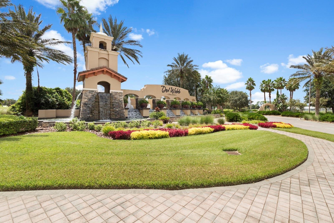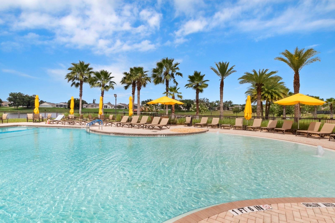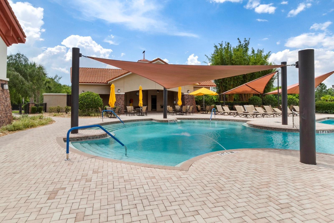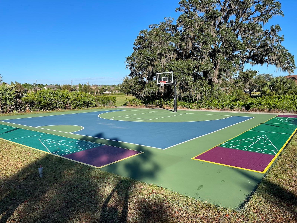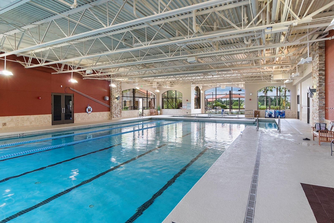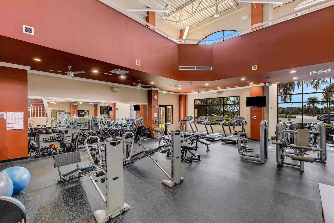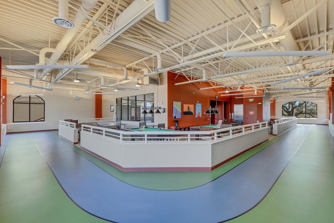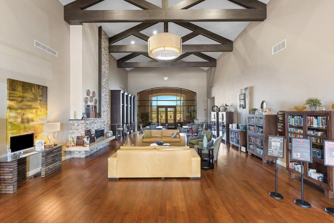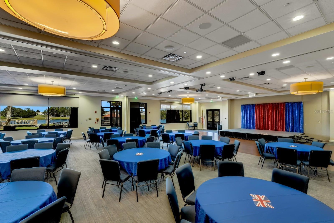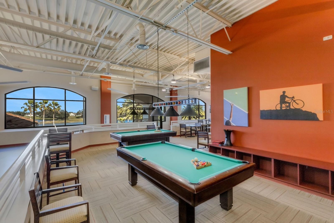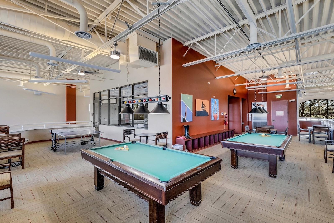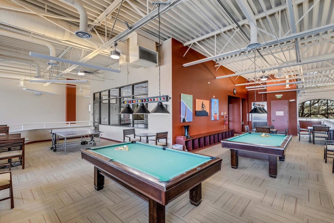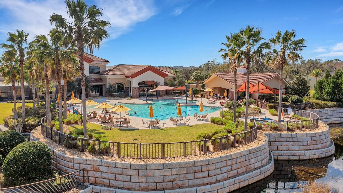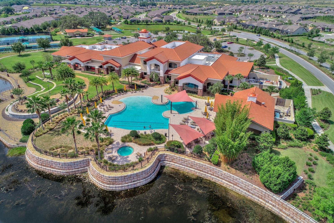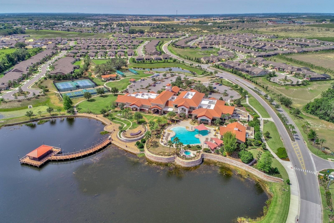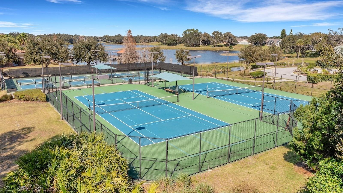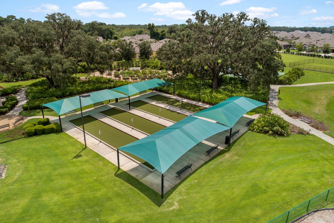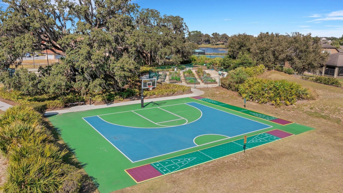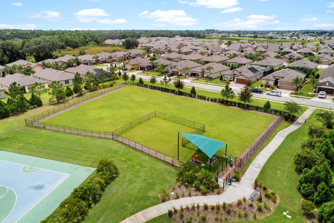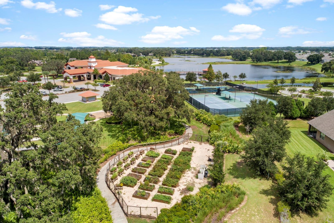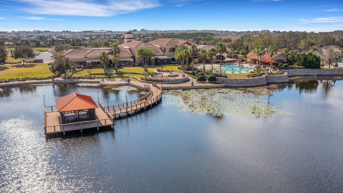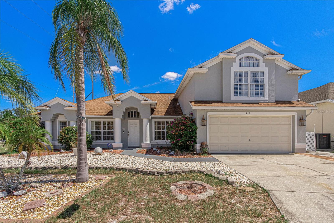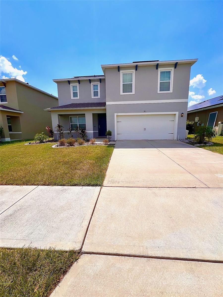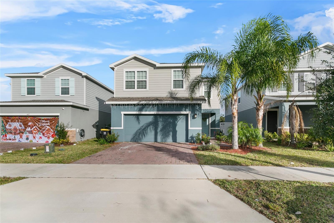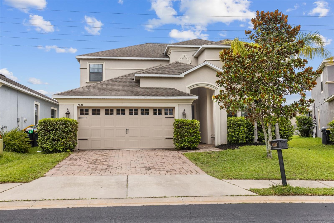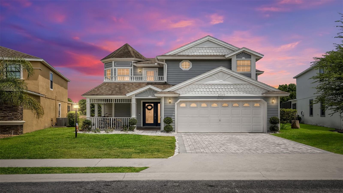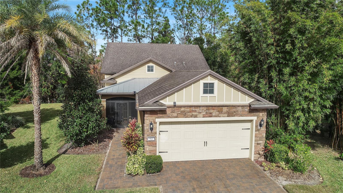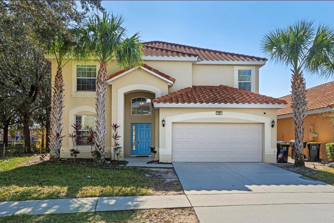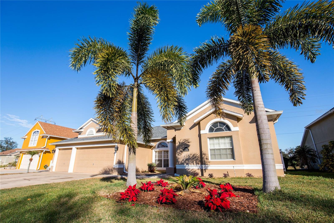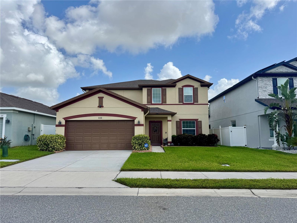336 Del Sol Avenue, DAVENPORT, FL 33837
- MLS#: S5118919 ( Residential )
- Street Address: 336 Del Sol Avenue
- Viewed: 32
- Price: $439,000
- Price sqft: $158
- Waterfront: No
- Year Built: 2011
- Bldg sqft: 2785
- Bedrooms: 3
- Total Baths: 3
- Full Baths: 3
- Garage / Parking Spaces: 2
- Days On Market: 189
- Additional Information
- Geolocation: 28.1882 / -81.6254
- County: POLK
- City: DAVENPORT
- Zipcode: 33837
- Subdivision: Del Webb Orlandoridgewood Lake
- Provided by: RIDGE REALTY GROUP LLC
- Contact: Stephen Nevarez
- 407-319-7699

- DMCA Notice
-
DescriptionFall in love with this beautifully updated two story residence located in Del Webb Orlando. Perched on a prestigious corner lot with mature landscaping overlooking the golf course, this immaculate 2,086 square foot home combines timeless style with modern upgrades. The thoughtfully designed floor plan features three spacious bedrooms and luxuriously remodeled primary suite, including stand alone tub, floor to ceiling tiled walk in shower, quartz countertops, and guest bath with floor to ceiling tiled shower with glass doors. You enter the home through the front door complete with side lights through the airy, open floor plan onto the enclosed lanai with golf course view. The kitchen features stainless steel appliances, granite countertops, wood cabinets with bottom pull outs and a tile backsplash. The upstairs consists of a loft with tons of natural light and includes the third bedroom and bathroom. A great space to accommodate guests. Recent improvements showcase the owner's attention to detail a new roof installed in 2023, fresh interior paint throughout, and new upstairs flooring create a move in ready opportunity. Ceiling fans throughout provide year round comfort while enhancing the home's energy efficiency. The property's prime location not only offers stunning golf course vistas but also provides a front row seat to Space Coast launches, creating an unparalleled living experience where the fairway meets the final frontier. The $425 semi annual HOA fee provides 24x7 staffed security gate and master association owned private road maintenance. Adjacent to recently renovated 18 hole White Heron Golf Club. The $328 monthly Del Webb HOA fee includes lawn maintenance and exclusive access to resident owned 30,000+ SF Montecito clubhouse and amenities. DEL WEBB ORLANDO is a 55+ community with a tavern, indoor walking track, fitness center, indoor and outdoor pools and spas with locker rooms and showers, billiards, ping pong, craft room, and a ballroom for special events. Outdoor activities include pickleball, tennis, bocce, basketball, shuffleboard, community gardening center, an outdoor amphitheater, large brick fire pit and large screened in gazebo over the water. Miles of biking and walking trails within Ridgewood Lakes gated community. Located conveniently to shopping at Posner Park (4 miles), Disney World, Universal Studios, Orlando & Central FL entertainment nearby. Easy access to I 4, medical facilities, airports & Sunrail Station. Advent Health hospital is 3 miles away.
Property Location and Similar Properties
Features
Building and Construction
- Builder Model: Sevilla
- Builder Name: Pulte
- Covered Spaces: 0.00
- Exterior Features: Private Mailbox, Sidewalk, Sliding Doors
- Flooring: Carpet, Ceramic Tile, Laminate
- Living Area: 2086.00
- Roof: Shingle
Garage and Parking
- Garage Spaces: 2.00
- Open Parking Spaces: 0.00
Eco-Communities
- Water Source: Public
Utilities
- Carport Spaces: 0.00
- Cooling: Central Air
- Heating: Electric, Heat Pump
- Pets Allowed: Number Limit
- Sewer: Public Sewer
- Utilities: Cable Available, Electricity Connected, Natural Gas Connected, Phone Available, Sewer Connected, Underground Utilities, Water Connected
Amenities
- Association Amenities: Basketball Court, Clubhouse, Fence Restrictions, Fitness Center, Gated, Lobby Key Required, Pickleball Court(s), Playground, Pool, Shuffleboard Court, Spa/Hot Tub, Tennis Court(s)
Finance and Tax Information
- Home Owners Association Fee Includes: Guard - 24 Hour, Common Area Taxes, Pool, Escrow Reserves Fund, Maintenance Grounds, Private Road
- Home Owners Association Fee: 328.00
- Insurance Expense: 0.00
- Net Operating Income: 0.00
- Other Expense: 0.00
- Tax Year: 2024
Other Features
- Appliances: Dishwasher, Disposal, Dryer, Exhaust Fan, Gas Water Heater, Microwave, Range, Range Hood, Refrigerator, Washer
- Association Name: First Service Residential/Derek McArthur
- Association Phone: 863-424-5050
- Country: US
- Interior Features: Ceiling Fans(s), Eat-in Kitchen, High Ceilings, Open Floorplan, Primary Bedroom Main Floor, Split Bedroom, Stone Counters, Thermostat, Walk-In Closet(s), Window Treatments
- Legal Description: RIDGEWOOD LAKES VILLAGES 3B & 3C PB 146 PG 31-35 LOT 148
- Levels: Two
- Area Major: 33837 - Davenport
- Occupant Type: Owner
- Parcel Number: 27-26-32-709503-001480
- Possession: Close Of Escrow
- Views: 32
Payment Calculator
- Principal & Interest -
- Property Tax $
- Home Insurance $
- HOA Fees $
- Monthly -
For a Fast & FREE Mortgage Pre-Approval Apply Now
Apply Now
 Apply Now
Apply NowNearby Subdivisions
Aldea Reserve
Andover
Astonia
Astonia 40s
Astonia North
Astonia Ph 2 3
Aviana Ph 01
Aylesbury
Bella Nova
Bella Nova Ph 4
Bella Novaph 3
Bella Vita
Bella Vita Horse Creek At Cro
Bella Vita Ph 1a 1b1
Bella Vita Ph 1b2 2
Bella Vita Phase 1b2 And 2 Pb
Blossom Grove Estates
Briargrove
Briargrove Third Add
Bridgeford Crossing
Bridgeford Xing
Cambria
Camden Park At Providence
Camden Pkprovidence Ph 4
Carlisle Grand
Cascades
Cascades Ph 1a 1b
Cascades Ph 1a & 1b
Cascades Ph 1a 1b
Cascades Ph 2
Cascades Ph Ia Ib
Center Crest R V Park
Champions Reserve
Champions Reserve Phase 2a
Champions Reserve Phase 2b
Chelsea Woods At Providence
Citrus Isle
Citrus Landing
Citrus Lndg
Citrus Pointe
Citrus Reserve
Cortland Woods At Providence P
Cortland Woodsprovidence Iii
Cortland Woodsprovidence Ph I
Country Walk Estates
Crescent Estates 01
Crofton Spgsprovidence
Davenport
Davenport Estates
Davenport Estates Phase 2
Davenport Resub
Daventport Estates Phase 1
Davnport
Deer Creek Golf Tennis Rv Res
Deer Creek Golf & Tennis Rv Re
Deer Run At Crosswinds
Del Webb Orlando
Del Webb Orlando Ph 1
Del Webb Orlando Ph 2a
Del Webb Orlando Ph 3
Del Webb Orlando Ph 4
Del Webb Orlando Ph 5 7
Del Webb Orlando Ridgewood Lak
Del Webb Orlando Ridgewood Lks
Del Webb Orlando, Ridgewood La
Del Webb Orlandoridgewood Lake
Del Webb Orlandoridgewood Lksp
Del Webb Ridgewood Lakes
Del Webb Ridgewood Lakes Villa
Del Webborlandoridgewood Lakes
Drayton-preston Woods At Provi
Drayton-preston Woods/providen
Draytonpreston Woods At Provid
Draytonpreston Woodsproviden
Draytonpreston Woodsprovidence
Estates Lake St Charles
Fairway Villasprovidence
First Place
Fla Dev Co Sub
Fla Gulf Land Co Subd
Forest At Ridgewood
Forest Lake Ph 1
Forest Lake Ph I
Forest Lake Phase 1
Forestridgewood
Garden Hillprovidence Ph 1
Garden Hillprovidenceph 1
Geneva Landings
Geneva Lndgs Ph 1
Grand Reserve
Greenfield Village Ph 1
Greenfield Village Ph I
Greenfield Village Ph Ii
Greens At Providence
Greensprovidence
Hampton Green At Providence
Hampton Landing At Providence
Hampton Lndgprovidence
Hartford Terrace Phase 1
Heather Hill Ph 01
Heather Hill Ph 02
Heather Hill Phase One
Highland Meadows Ph 01
Highland Meadows Ph 02
Highland Square Ph 01
Highway Sub
Holly Hill Estates
Horse Creek
Horse Creek At Crosswinds
Lake Charles Residence Ph 1a
Lake Charles Residence Ph 1b
Lake Charles Residence Ph 1c
Lake Charles Residence Ph 2
Lake Charles Resort
Lake Charles Resort Phase 1c
Lakewood Park
Loma Linda Ph 01
Loma Linda Ph 02
Madison Place Ph 1
Madison Place Ph 2
Marbella At Davenport
Mystery Ridge
None
Northridge Estates
Northridge Reserve
Not On The List
Oak Park
Oakmont Ph 01
Orange Terrace Add
Orchid Grove
Orchid Terrace Ph 1
Preservation Pointe Ph 1
Preservation Pointe Ph 2a
Preservation Pointe Ph 2b
Preservation Pointe Ph 3
Preservation Pointe Ph 4
Preservation Pointe Phase 2a
Prestwick Village
Providence
Providence Garden Hills 50s
Providence Garden Hills 60's
Providence Garden Hills 60s
Providence N-4b Ph 2
Providence N4 Rep
Providence N4b Rep Ph 2
Providence N4b Replatph 2
Providencecamden Park
Providencerosemont Woods
Redbridge Square
Regency Place Ph 02
Regency Place Ph 03
Regency Rdg
Ridgewood Lakes
Ridgewood Lakes Village 04a
Ridgewood Lakes Village 04b
Ridgewood Lakes Village 05a
Ridgewood Lakes Village 05b
Ridgewood Lakes Village 06
Ridgewood Lakes Village 07a
Ridgewood Lakes Village 4b
Ridgewood Lakes Village 5b
Ridgewood Lakes Village 7b
Ridgewood Lakes Villages 3b 3
Ridgewood Lakes Villages 3b &
Ridgewood Lksph 1 Village 14
Ridgewood Lksph 2 Village 14
Ridgewood Pointe
Rosemont Woods
Rosemont Woods Providence
Royal Palms Ph 02
Royal Rdg
Royal Ridge
Royal Ridge Ph 01
Royal Ridge Ph 03
Sand Hill Point
Seasons At Forest Lake
Solterra
Solterra 50 Primary
Solterra Ph 01
Solterra Ph 1
Solterra Ph 2a1
Solterra Ph 2a2
Solterra Ph 2b
Solterra Ph 2c1
Solterra Ph 2c2
Solterra Ph 2d
Solterra Ph 2e
Solterra Phase 2a1
Solterra Resort
Southern Xing
Southern Xing Southern Crossi
Stonia Ph 2 3
Stonia Ph 2 & 3
Sunridge Woods Ph 01
Sunridge Woods Ph 02
Sunridge Woods Ph 03
Sunridge Woods Ph 2
Sunset Ridge
Sunset Ridge Ph 01
Sunset Ridge Ph 02
Taylor Hills
The Forest At Ridgewood Lakes
Tivoli Manor
Tropicana Resort A Condo
Victoria Woods At Providence
Vizcay
Watersong Ph 01
Watersong Ph 1
Watersong Ph 2
Watersong Ph Two
Watersong Ph1
Watersong Phase Two
Westbury
Williams Preserve
Williams Preserve Ph 3
Williams Preserve Ph Iib
Wynnstone
Wynnstone 40s
Wynnstone 50s
Similar Properties

