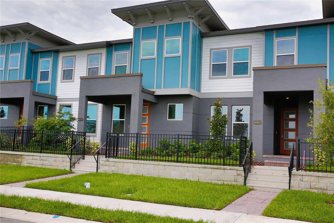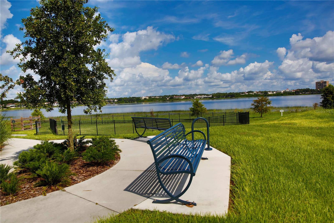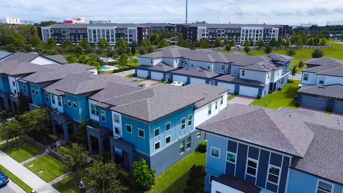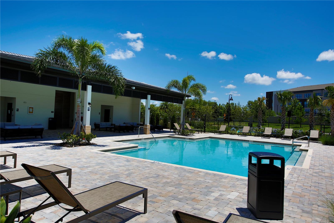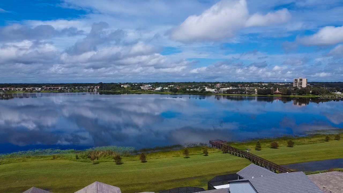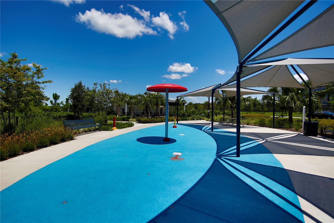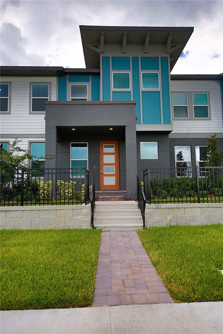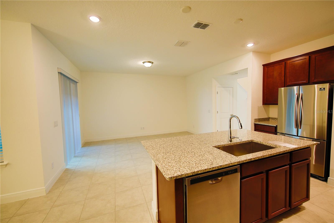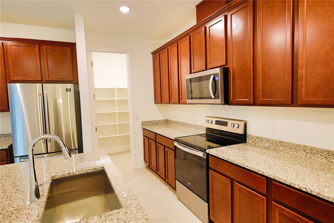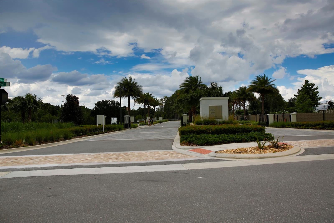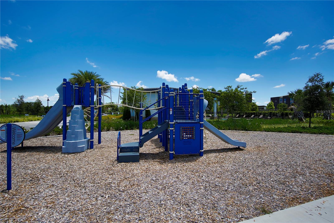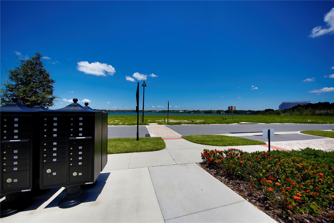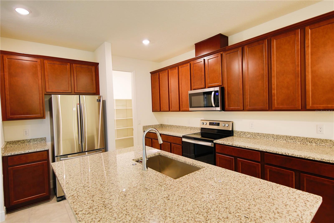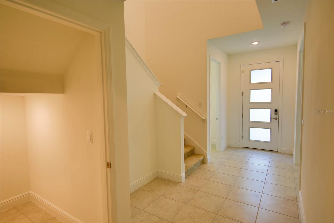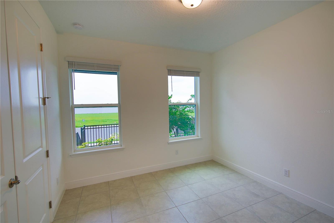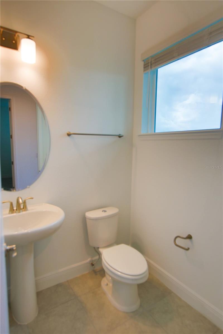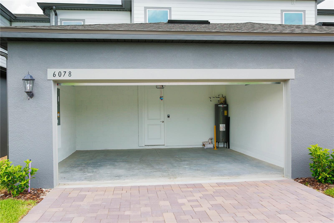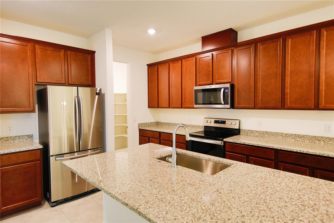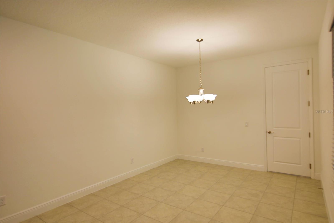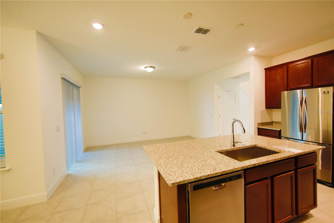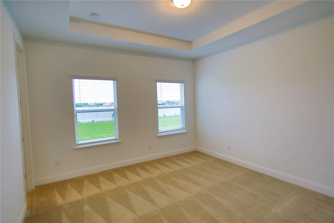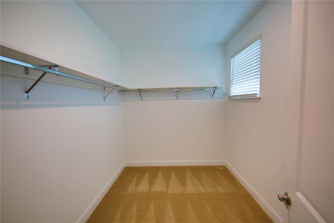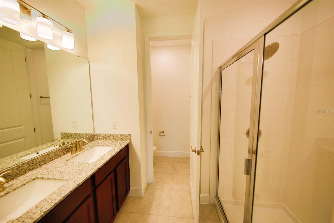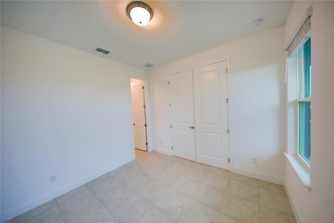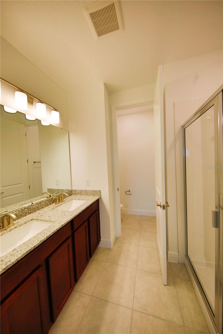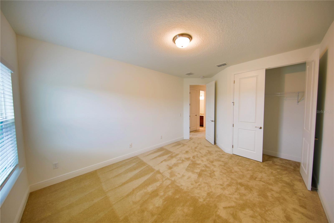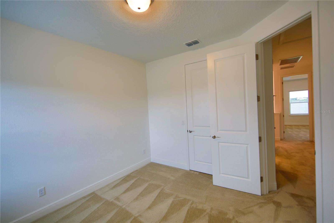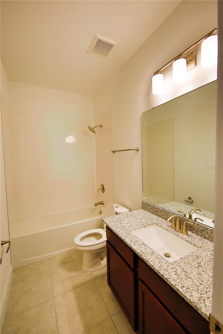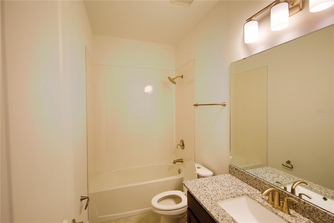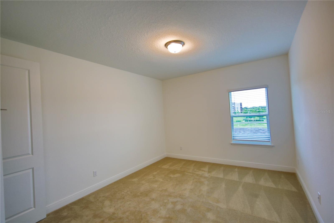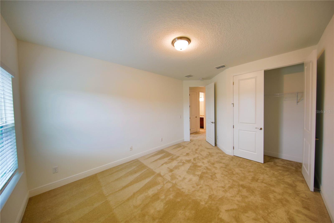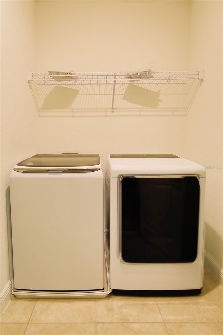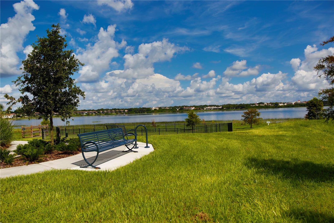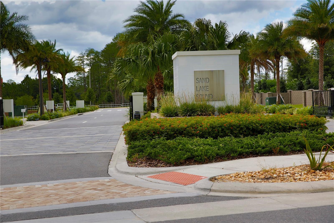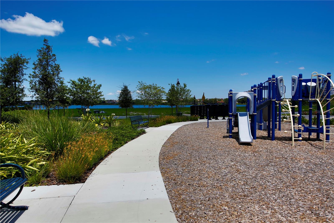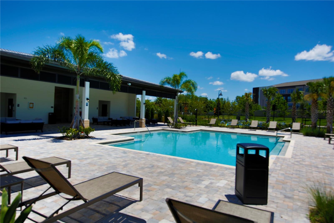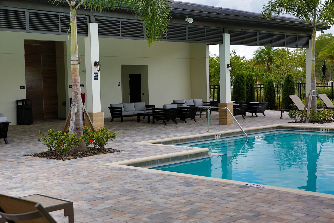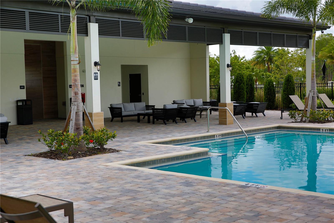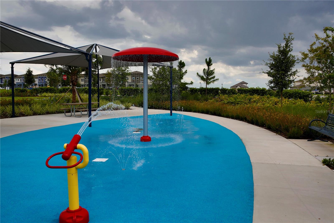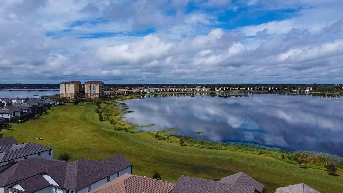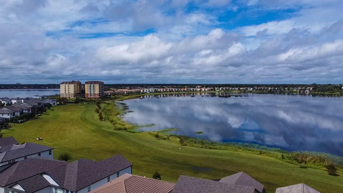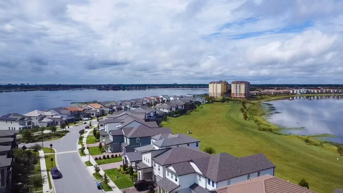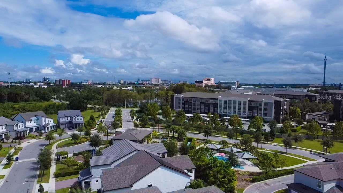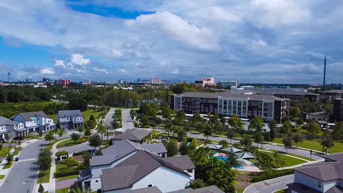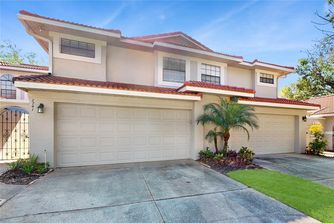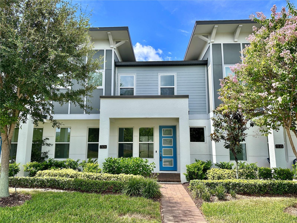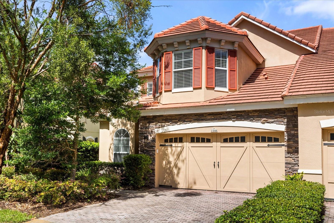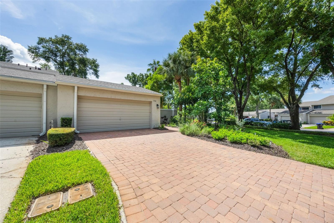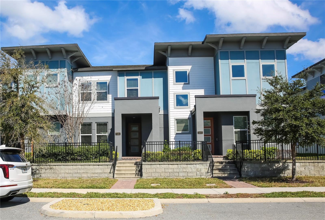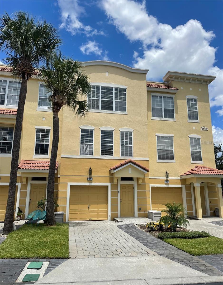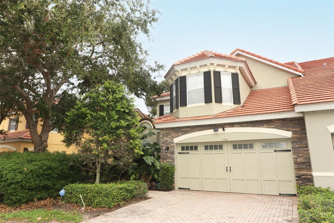6078 Bimini Twist Loop, ORLANDO, FL 32819
- MLS#: S5116925 ( Residential )
- Street Address: 6078 Bimini Twist Loop
- Viewed: 75
- Price: $549,000
- Price sqft: $206
- Waterfront: No
- Year Built: 2020
- Bldg sqft: 2665
- Bedrooms: 4
- Total Baths: 3
- Full Baths: 2
- 1/2 Baths: 1
- Garage / Parking Spaces: 2
- Days On Market: 181
- Additional Information
- Geolocation: 28.4432 / -81.481
- County: ORANGE
- City: ORLANDO
- Zipcode: 32819
- Subdivision: Sand Lake Sound
- Elementary School: Bay Meadows Elem
- Middle School: Southwest Middle
- High School: Dr. Phillips High
- Provided by: EMPIRE NETWORK REALTY
- Contact: Shawn Huang
- 407-440-3798

- DMCA Notice
-
DescriptionA charming energy efficient home with lots of smart home features in stunning Sand Lake Sound community sandwiched between Big Sand Lake and Little Sand Lake across from Whole Foods market. Flex room on ground floor that can be used as 4th bedroom or home office. Come enjoy this contemporary townhome with views of Orlando Eye and Sand Lake in the heart of Dr. Phillips area, just short walk to renowned restaurant row. International Drive, world class shopping, Universal Scheme Parks and SeaWorld are just minutes away. Sand Lake Sound is a lake front gated community with resort style swimming pool, splash pad, playground, dog park, community dock/kayak rack, the list goes on. It is truly an Oasis in the middle of all the actions. HOA includes building exterior and ground maintenance. Updated professional photos to come. Be the first to call this hidden gem home!
Property Location and Similar Properties
Features
Building and Construction
- Covered Spaces: 0.00
- Exterior Features: Courtyard, Lighting, Sidewalk, Sliding Doors
- Flooring: Carpet, Ceramic Tile
- Living Area: 1970.00
- Roof: Shingle
School Information
- High School: Dr. Phillips High
- Middle School: Southwest Middle
- School Elementary: Bay Meadows Elem
Garage and Parking
- Garage Spaces: 2.00
- Open Parking Spaces: 0.00
Eco-Communities
- Green Energy Efficient: Construction, Insulation, Roof, Thermostat, Windows
- Water Source: Public
Utilities
- Carport Spaces: 0.00
- Cooling: Central Air, Humidity Control
- Heating: Central, Electric, Heat Pump
- Pets Allowed: Cats OK, Dogs OK
- Sewer: Public Sewer
- Utilities: Cable Available, Cable Connected, Electricity Available, Electricity Connected, Fiber Optics, Public, Sewer Available, Sewer Connected, Sprinkler Recycled, Water Available, Water Connected
Finance and Tax Information
- Home Owners Association Fee Includes: Common Area Taxes, Pool, Maintenance Grounds, Security
- Home Owners Association Fee: 327.00
- Insurance Expense: 0.00
- Net Operating Income: 0.00
- Other Expense: 0.00
- Tax Year: 2023
Other Features
- Appliances: Convection Oven, Cooktop, Dishwasher, Disposal, Dryer, Exhaust Fan, Microwave, Refrigerator, Washer
- Association Name: Jennifer Webb
- Association Phone: 407-251-2200
- Country: US
- Furnished: Unfurnished
- Interior Features: Smart Home, Walk-In Closet(s)
- Legal Description: SAND LAKE SOUND 99/145 LOT 180
- Levels: Two
- Area Major: 32819 - Orlando/Bay Hill/Sand Lake
- Occupant Type: Vacant
- Parcel Number: 35-23-28-7841-01-800
- Views: 75
- Zoning Code: P-D
Payment Calculator
- Principal & Interest -
- Property Tax $
- Home Insurance $
- HOA Fees $
- Monthly -
For a Fast & FREE Mortgage Pre-Approval Apply Now
Apply Now
 Apply Now
Apply NowSimilar Properties

