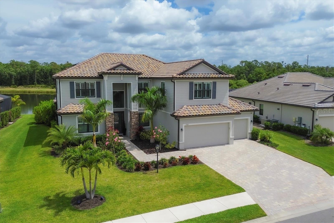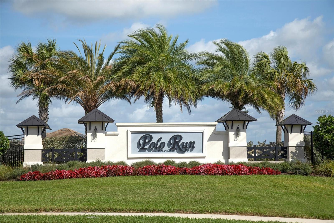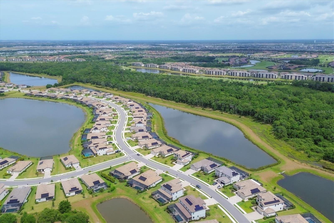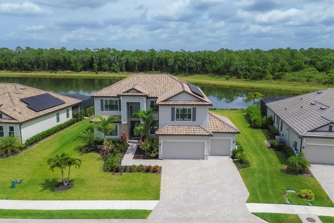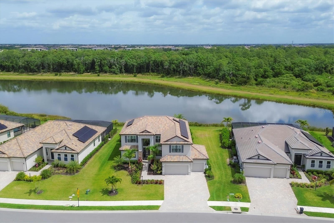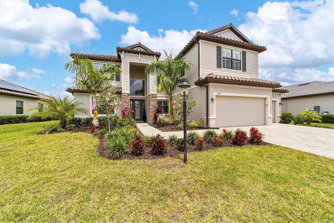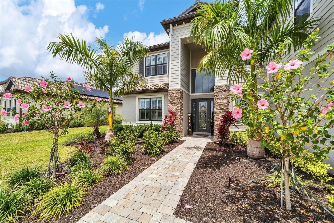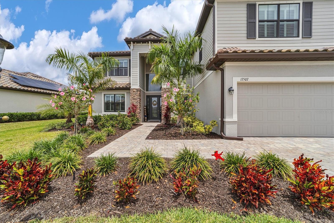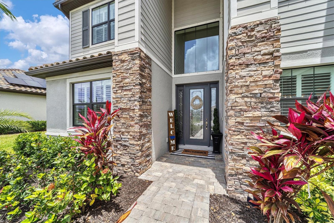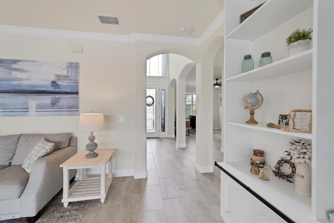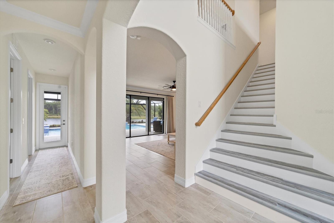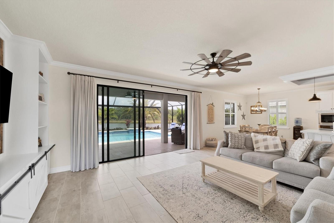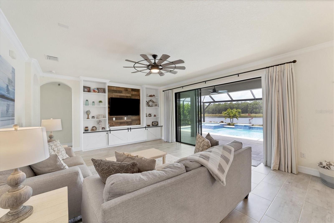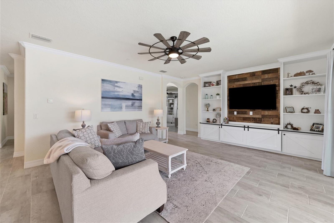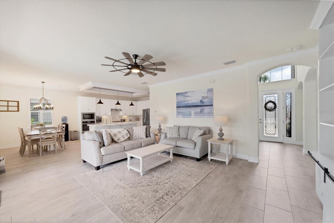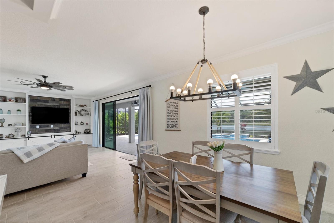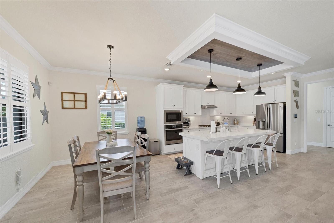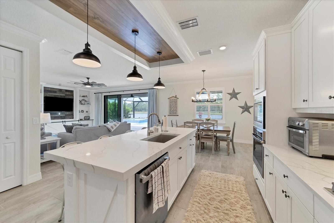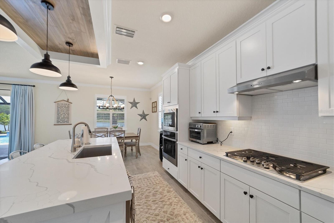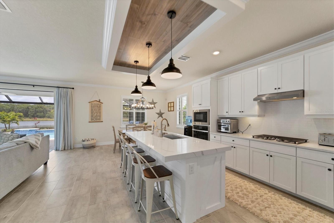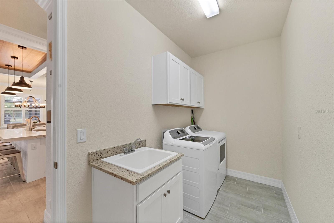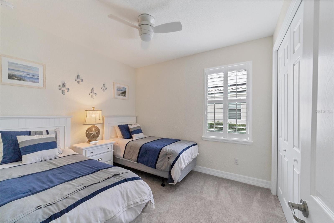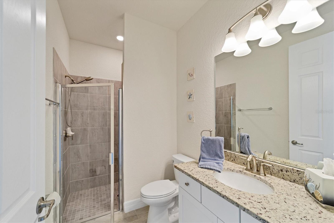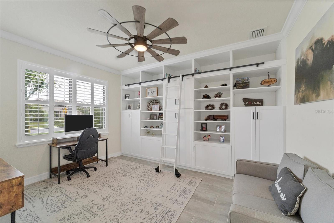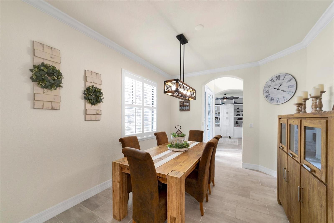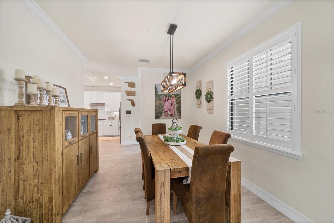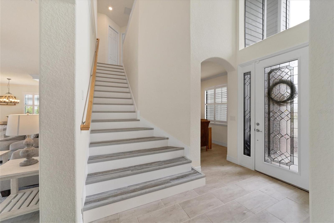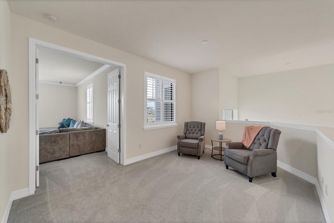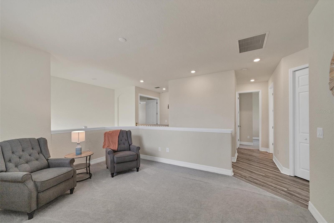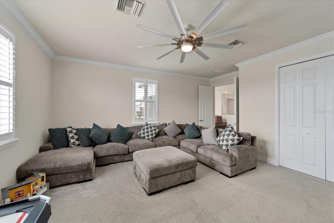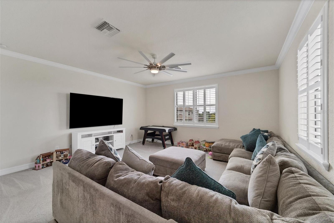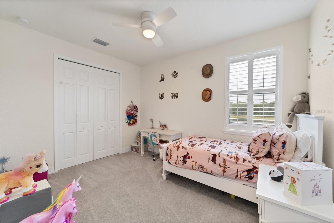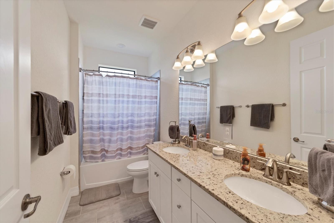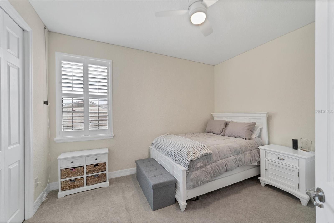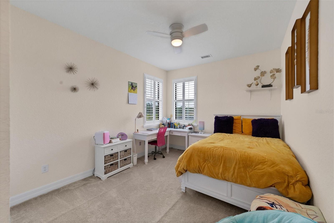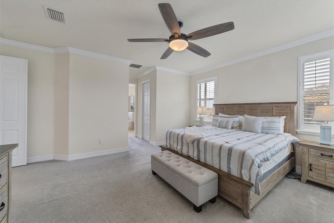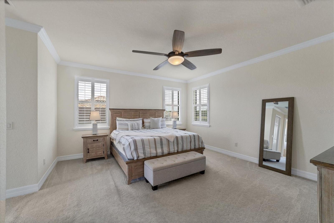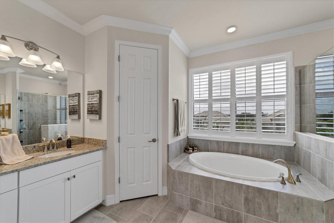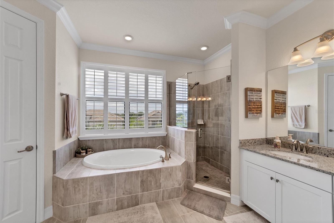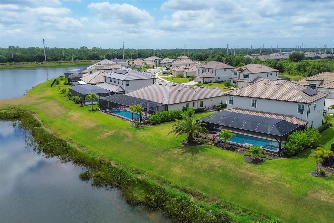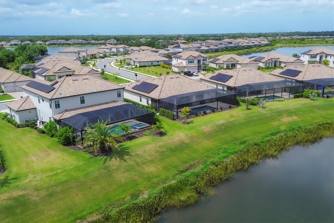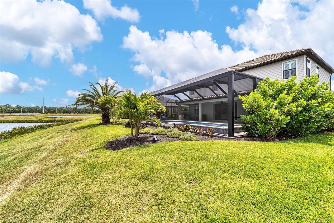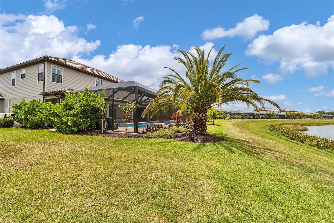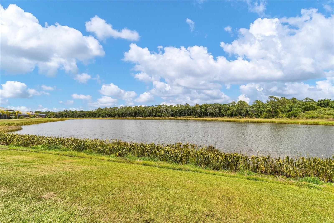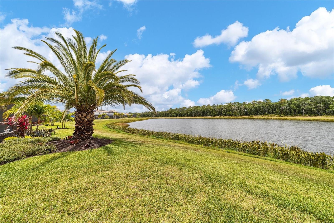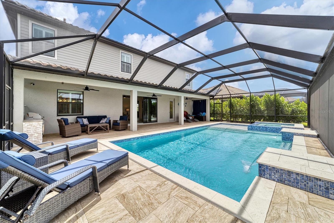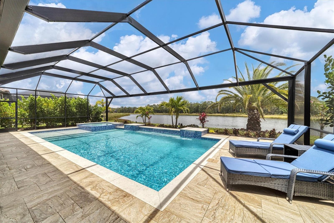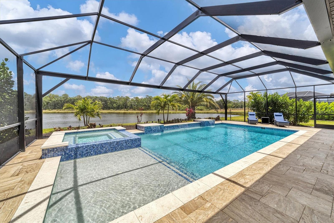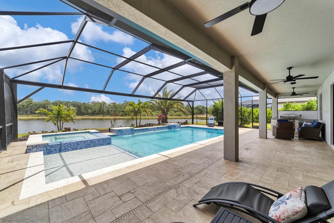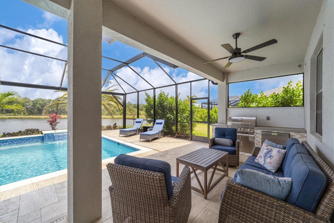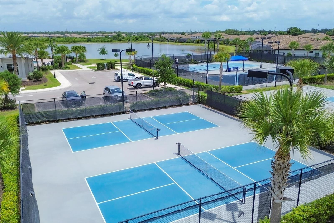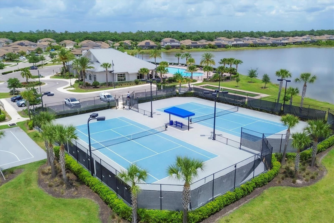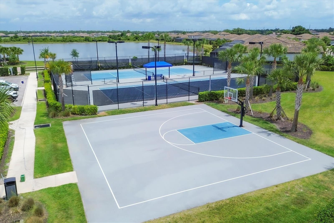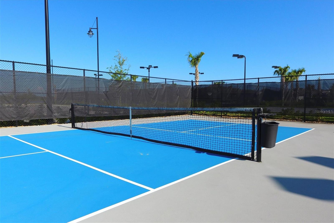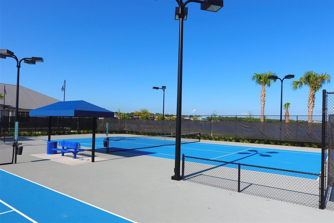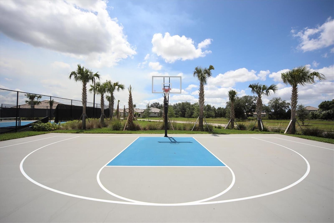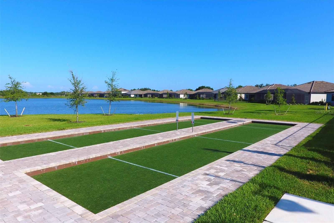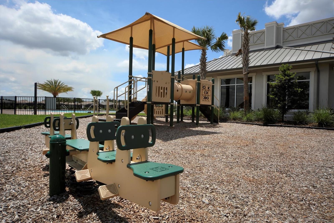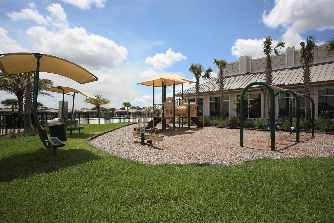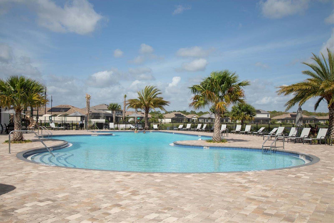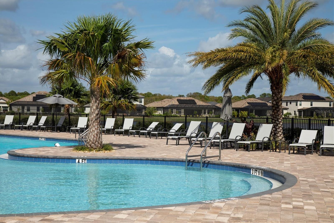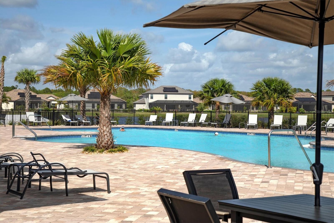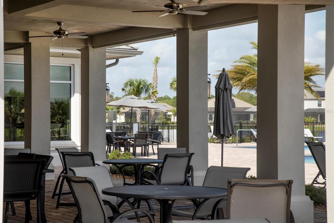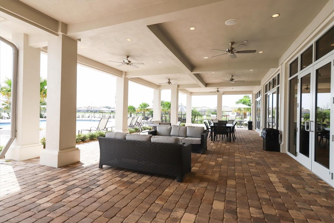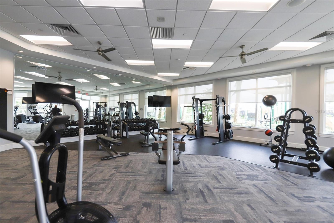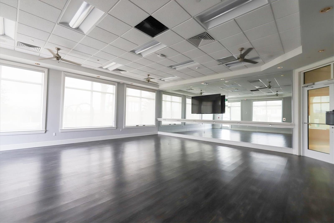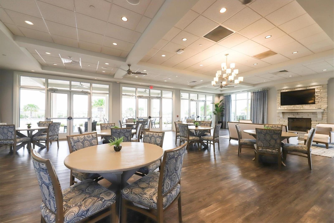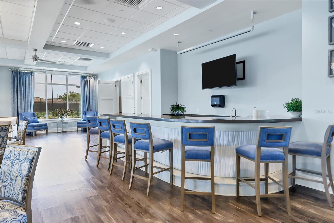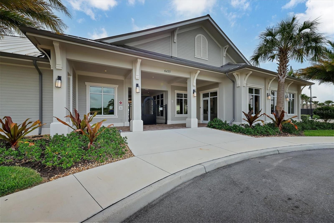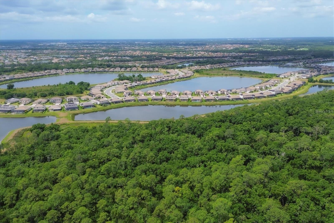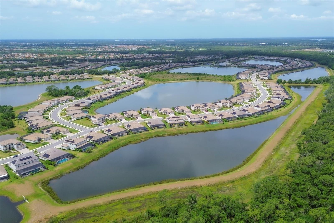17507 Polo Trail, BRADENTON, FL 34211
- MLS#: A4660465 ( Residential )
- Street Address: 17507 Polo Trail
- Viewed: 2
- Price: $910,000
- Price sqft: $198
- Waterfront: Yes
- Wateraccess: Yes
- Waterfront Type: Lake Front
- Year Built: 2021
- Bldg sqft: 4604
- Bedrooms: 6
- Total Baths: 3
- Full Baths: 3
- Garage / Parking Spaces: 3
- Days On Market: 3
- Additional Information
- Geolocation: 27.4238 / -82.3553
- County: MANATEE
- City: BRADENTON
- Zipcode: 34211
- Subdivision: Polo Run Ph Iic Iid Iie
- Elementary School: Gullett Elementary
- Middle School: Dr Mona Jain Middle
- High School: Lakewood Ranch High
- Provided by: BERKSHIRE HATHAWAY HOMESERVICE
- Contact: Claudia Schwab
- 941-907-2000

- DMCA Notice
-
DescriptionWelcome to your dream home! This stunning residence offers 6 spacious bedrooms and 3 elegant bathrooms, providing amble space for family and guests. As you step inside you ll be greeted by a bright, open floorplan that seamlessly combines modern comfort with luxury living. The Heart of the home is the exclusive gourmet kitchen, perfect for culinary adventures and entertaining guests. Step outside to discover a private oasis. A gorgeous pool/spa with breathtaking views of the lake and surrounding preserve. Wether you are relaxing by the poolside or enjoying sunset views, this outdoor space is truly a retreat. Dont miss the opportunity to own this exceptional property that combines elegance, comfort and nature. This small but active community boasts a state of the art fitness center, clubhouse, resort style pool, playground, dog park, basketball court, lighted tennis courts, pickleball, and bocce courts. . Polo Run is the first community to have solar panels. This is not your typical Lennar pool/spa package either. The owners put in their own oversized dream pool with travertine as well as an outdoor kitchen. Other upgrades are plantation shutters, California closets in all upstairs bedrooms, built in tv/office walls, quartz countertop, farm house sink, upgraded luxury vinyl on stairs and upstairs hallway, whole house water softener as well as upgraded landscape package. The large executive lot gives you a beautiful tranquil view of the lake and preserve behind. Walking into this home, on the left side, is an office with beautiful built ins. Then, there is the guest bedroom and guest/pool bath. To your right is the dining room and beautiful kitchen with quartz countertops and a large breakfast nook. Straight ahead youll find the living room again with upgraded built ins and with large sliders leading onto the large covered lanai. That's Florida living at its best! The way the house/pool area is situated gives you a lot of privacy. On the second floor, you will find a loft and to the right a huge bedroom which serves as a play/media room at the moment, but has a closet. Then, there are 3 good sized bedrooms plus the large primary bedroom and 2 baths. You will have easy access to I 75, the new UTC Mall, downtown Lakewood Ranch, and Waterside area with its restaurant, movie theater, and other shops. Easy drive to SRQ airport and to our top rated beaches as well as downtown Sarasota or Bradenton. Grocery shopping is around the corner too. ITS BEST TO COME AND SEE THIS BEAUTIFUL HOME FOR YOURSELF! Forgot to mention that it is in a highly rated school district.
Property Location and Similar Properties
Features
Building and Construction
- Builder Name: Lennar
- Covered Spaces: 0.00
- Exterior Features: Outdoor Kitchen, Rain Gutters, Sidewalk, Sliding Doors
- Flooring: Carpet, Luxury Vinyl
- Living Area: 3490.00
- Roof: Shingle
Property Information
- Property Condition: Completed
Land Information
- Lot Features: Sidewalk, Paved
School Information
- High School: Lakewood Ranch High
- Middle School: Dr Mona Jain Middle
- School Elementary: Gullett Elementary
Garage and Parking
- Garage Spaces: 3.00
- Open Parking Spaces: 0.00
Eco-Communities
- Pool Features: Heated, In Ground, Salt Water
- Water Source: Public
Utilities
- Carport Spaces: 0.00
- Cooling: Central Air
- Heating: Natural Gas
- Pets Allowed: Breed Restrictions, Yes
- Sewer: Public Sewer
- Utilities: Cable Connected, Electricity Connected, Natural Gas Connected, Public, Sewer Connected, Underground Utilities
Finance and Tax Information
- Home Owners Association Fee Includes: Common Area Taxes, Pool, Recreational Facilities
- Home Owners Association Fee: 387.00
- Insurance Expense: 0.00
- Net Operating Income: 0.00
- Other Expense: 0.00
- Tax Year: 2023
Other Features
- Appliances: Dishwasher, Dryer, Gas Water Heater, Microwave, Range, Refrigerator, Washer
- Association Name: Icon Management,
- Association Phone: 941- 216-4341
- Country: US
- Furnished: Unfurnished
- Interior Features: Eat-in Kitchen, Open Floorplan, PrimaryBedroom Upstairs, Solid Surface Counters, Walk-In Closet(s), Window Treatments
- Legal Description: LOT 329, POLO RUN PH IIC, IID & IIE PI # 5816.1220/9
- Levels: Two
- Area Major: 34211 - Bradenton/Lakewood Ranch Area
- Occupant Type: Owner
- Parcel Number: 581612209
- View: Park/Greenbelt, Water
- Zoning Code: RES
Payment Calculator
- Principal & Interest -
- Property Tax $
- Home Insurance $
- HOA Fees $
- Monthly -
For a Fast & FREE Mortgage Pre-Approval Apply Now
Apply Now
 Apply Now
Apply NowNearby Subdivisions
Arbor Grande
Avalon Woods
Avaunce
Azario Esplanade Ph Ii Subph A
Azario Esplanade Ph Vi
Braden Pines
Bridgewater At Lakewood Ranch
Bridgewater Ph I At Lakewood R
Bridgewater Ph Iii At Lakewood
Central Park
Central Park Ph B-1
Central Park Ph B1
Central Park Subphase A-1a
Central Park Subphase A1a
Central Park Subphase A1b
Central Park Subphase B2a B2c
Central Park Subphase Cba
Central Park Subphase D1aa
Central Park Subphase D1ba D2
Central Park Subphase D1bb D2a
Central Park Subphase G1a G1b
Central Park Subphase G1c
Cresswind
Cresswind Ph I Subph A B
Cresswind Ph Ii Subph A B C
Eagle Trace
Eagle Trace Ph I
Eagle Trace Ph Iic
Eagle Trace Ph Iiia
Eagle Trace Ph Iiib
Esplanade At Azario
Esplanade Golf And Country Clu
Esplanade Ph Iv
Grand Oaks
Harmony At Lakewood Ranch Ph I
Indigo
Indigo Ph Iv V
Indigo Ph Iv & V
Indigo Ph Vi Subphase 6b 6c R
Indigo Ph Vi Subphase 6b & 6c
Indigo Ph Vii Subphase 7a 7b
Indigo Ph Vii Subphase 7a & 7b
Indigo Ph Viii Subph 8a 8b 8c
Lakewood National Golf Club Ph
Lakewood Park
Lakewood Ranch Solera Ph Ia I
Lorraine Lakes
Lorraine Lakes Ph I
Lorraine Lakes Ph Iia
Lorraine Lakes Ph Iib1 Iib2
Lorraine Lakes Ph Iib3 Iic
Mallory Park Ph I A C E
Mallory Park Ph I A, C & E
Mallory Park Ph I D Ph Ii A
Mallory Park Ph I D & Ph Ii A
Mallory Park Ph Ii Subph B
Mallory Park Ph Ii Subph C D
Mallory Park Ph Ii Subph C & D
Not Applicable
Palisades Ph I
Panther Ridge
Panther Ridge Ranches
Park East At Azario Ph I Subph
Park East At Azario Ph Ii
Polo Run
Polo Run Ph I-a & I-b
Polo Run Ph Ia Ib
Polo Run Ph Iia Iib
Polo Run Ph Iic Iid Iie
Polo Run Ph Iic Iid & Iie
Pomello City Central
Pomello Park
Rosedale
Rosedale 3
Rosedale 4
Rosedale 5
Rosedale 7
Rosedale 8 Westbury Lakes
Rosedale Add Ph I
Rosedale Add Ph Ii
Rosedale Addition Phase Ii
Rosedale Highlands Subphase D
Saddlehorn Estates
Sapphire Point Ph I Ii Subph
Sapphire Point Ph Iiia
Savanna At Lakewood Ranch Ph I
Savanna At Lakewood Ranch Phas
Serenity Creek
Serenity Creek Rep Of Tr N
Solera At Lakewood Ranch
Solera At Lakewood Ranch Ph Ii
Star Farms At Lakewood Ranch
Star Farms Ph Iiv
Star Farms Ph Iv Subph A
Star Farms Ph Iv Subph H I
Star Farms Ph Iv Subph Jk
Sweetwater At Lakewood Ranch
Sweetwater At Lakewood Ranch P
Sweetwater Villas At Lakewood
Sweetwaterlakewood Ranch Ph I
Waterbury Tracts Continued
Woodleaf Hammock Ph I

