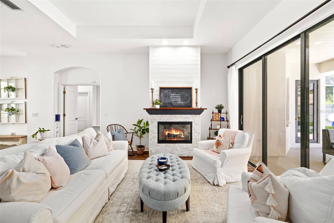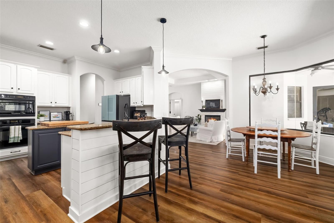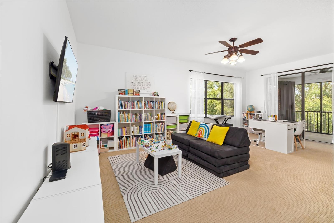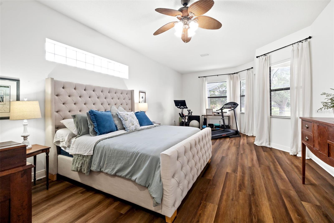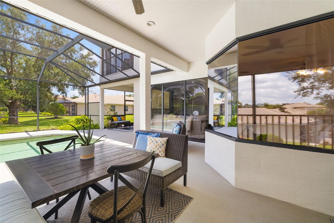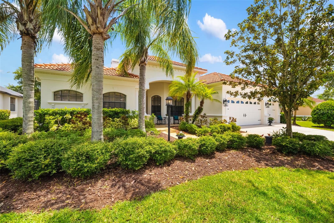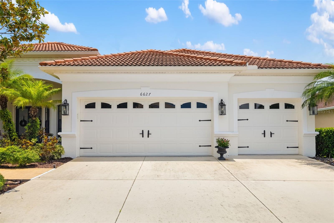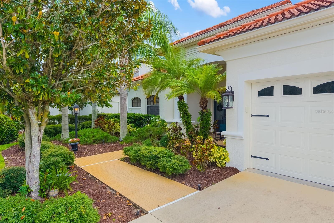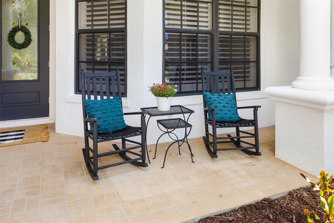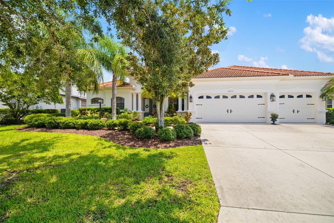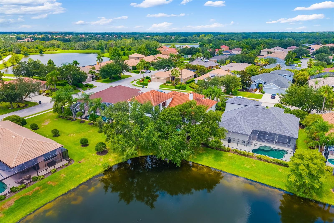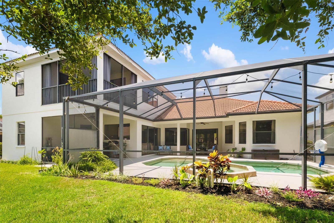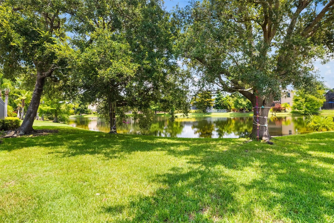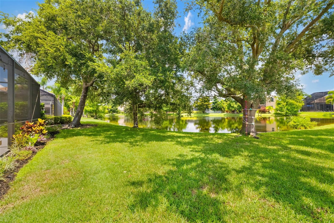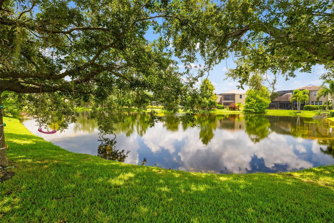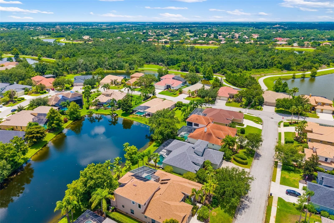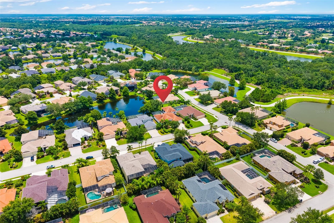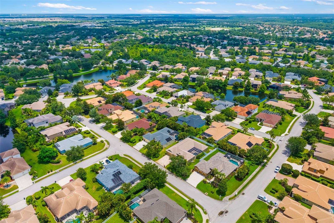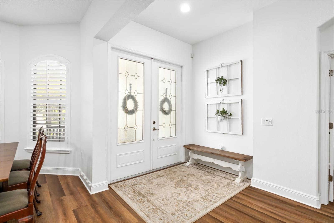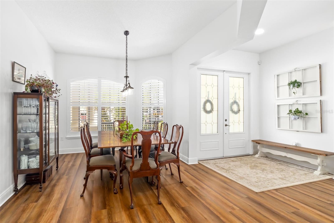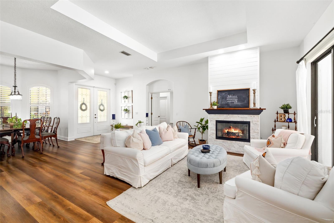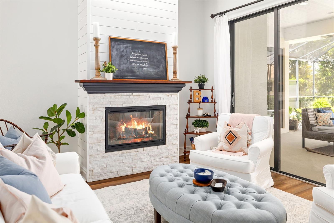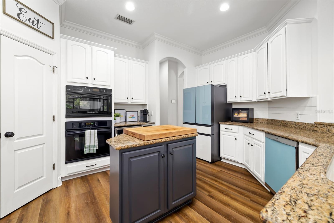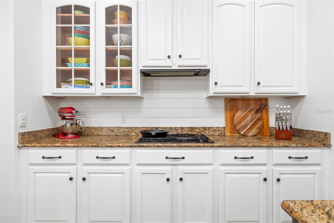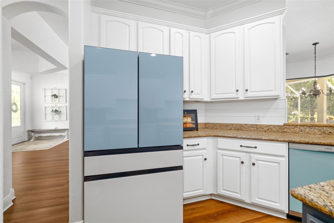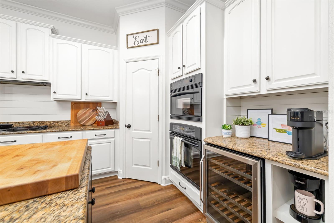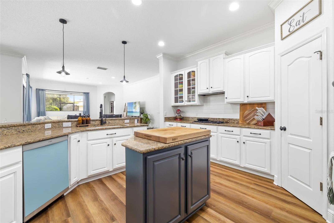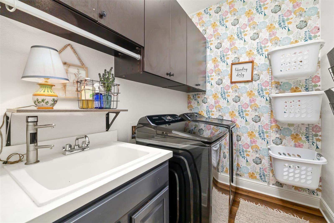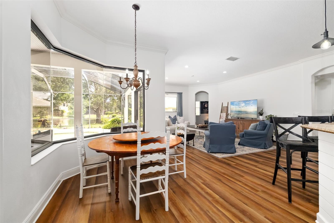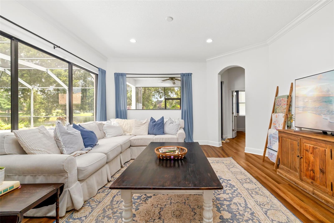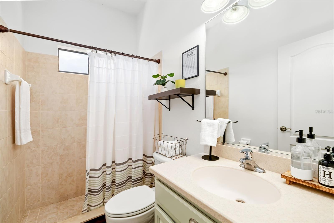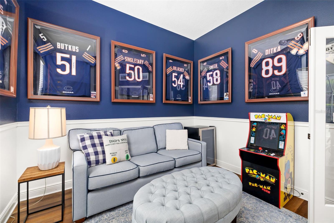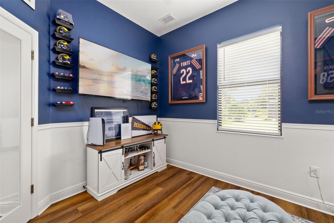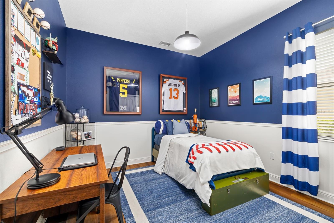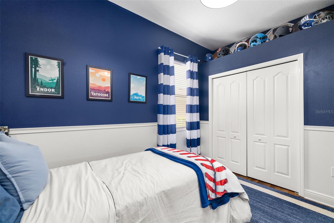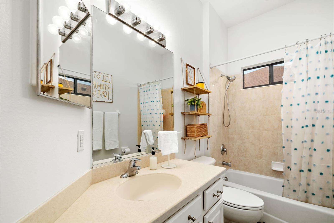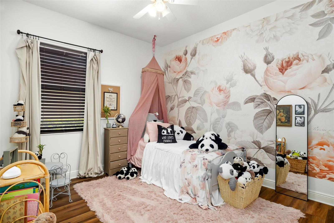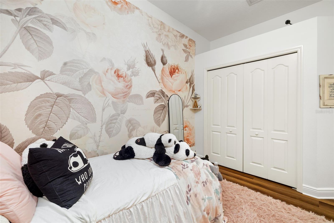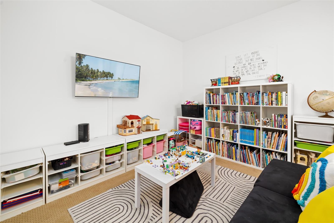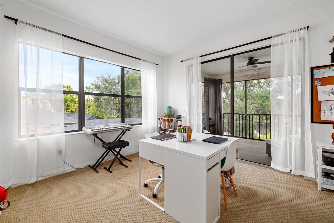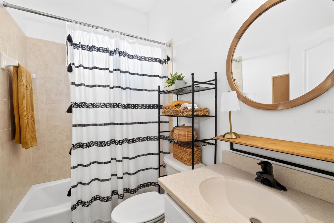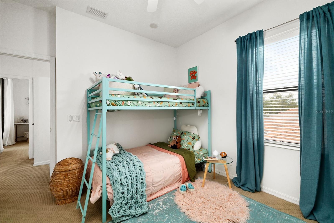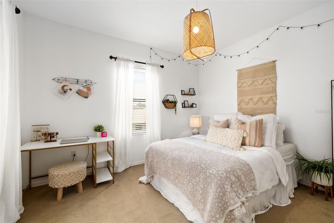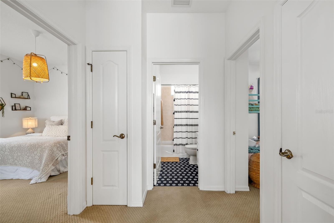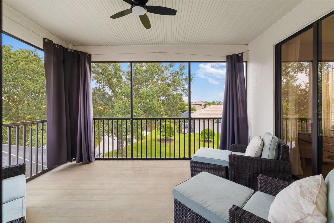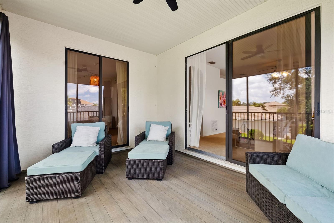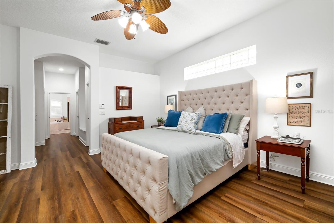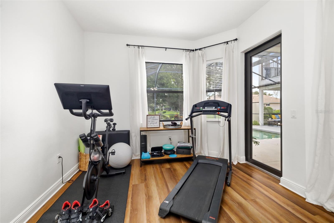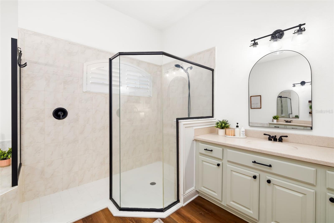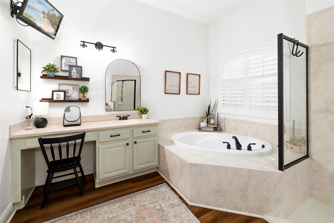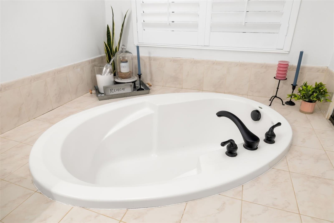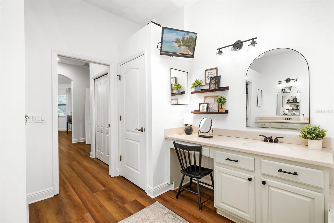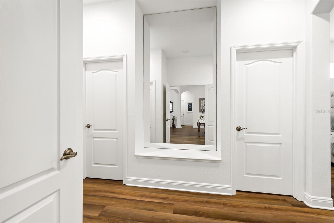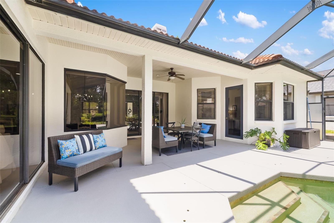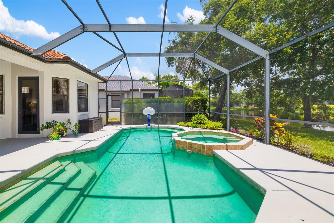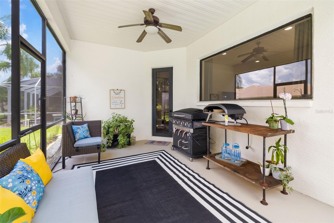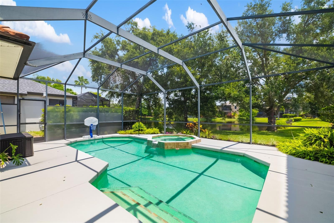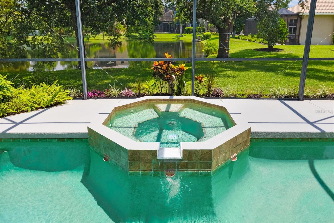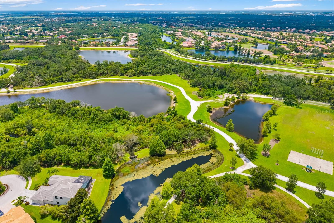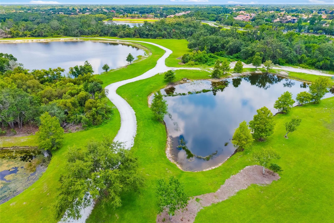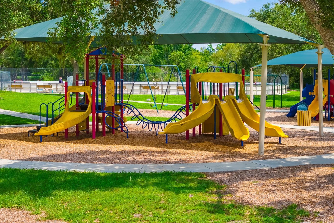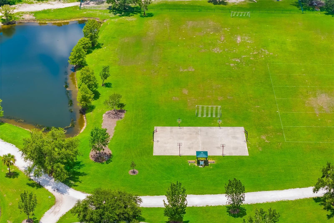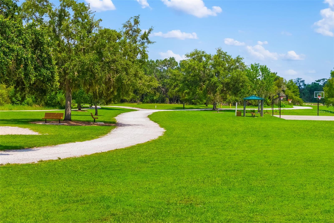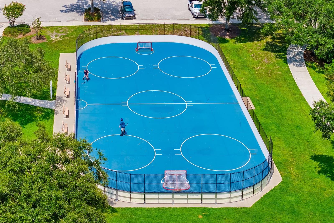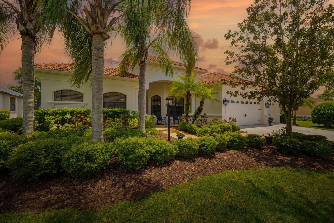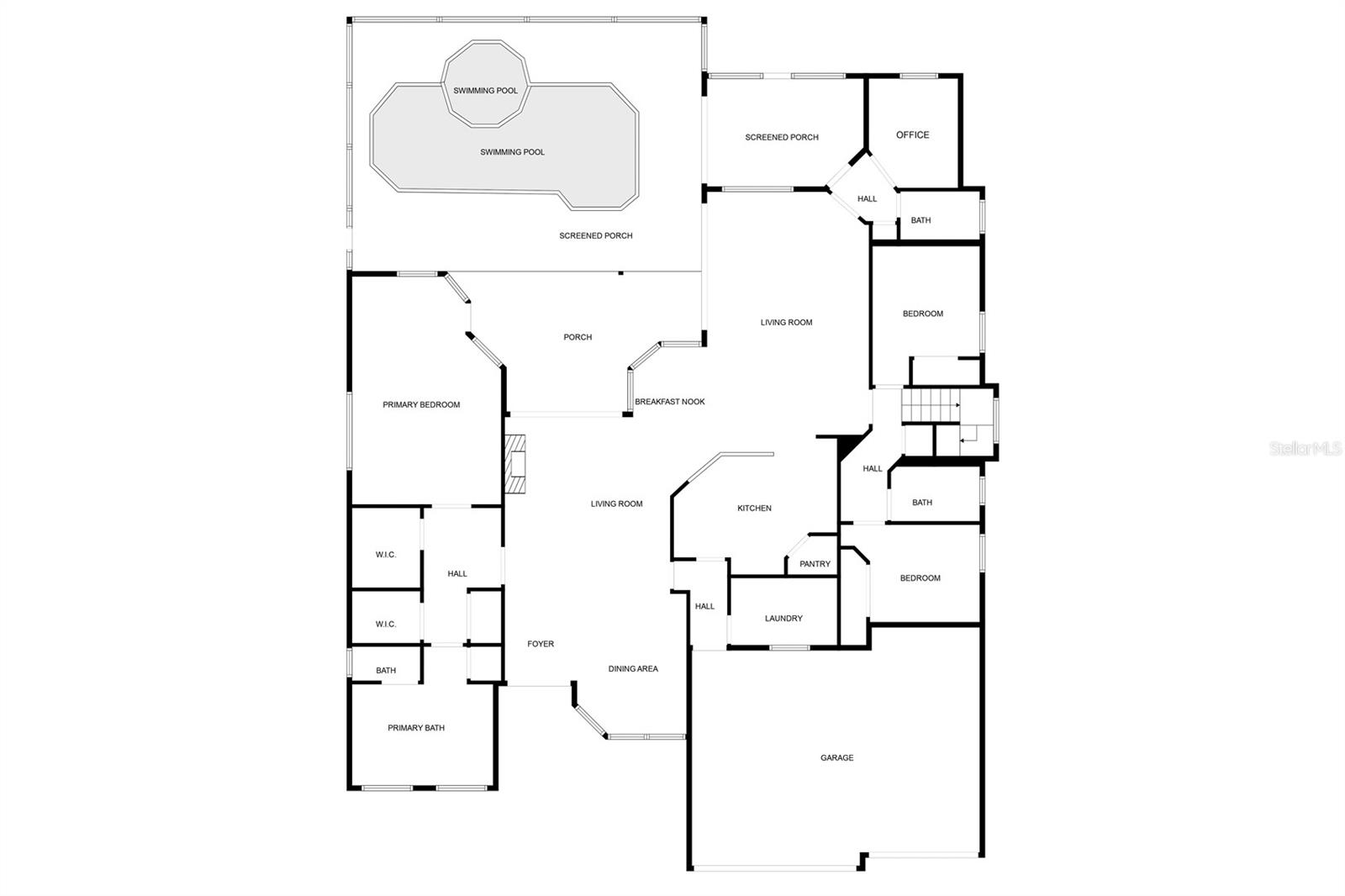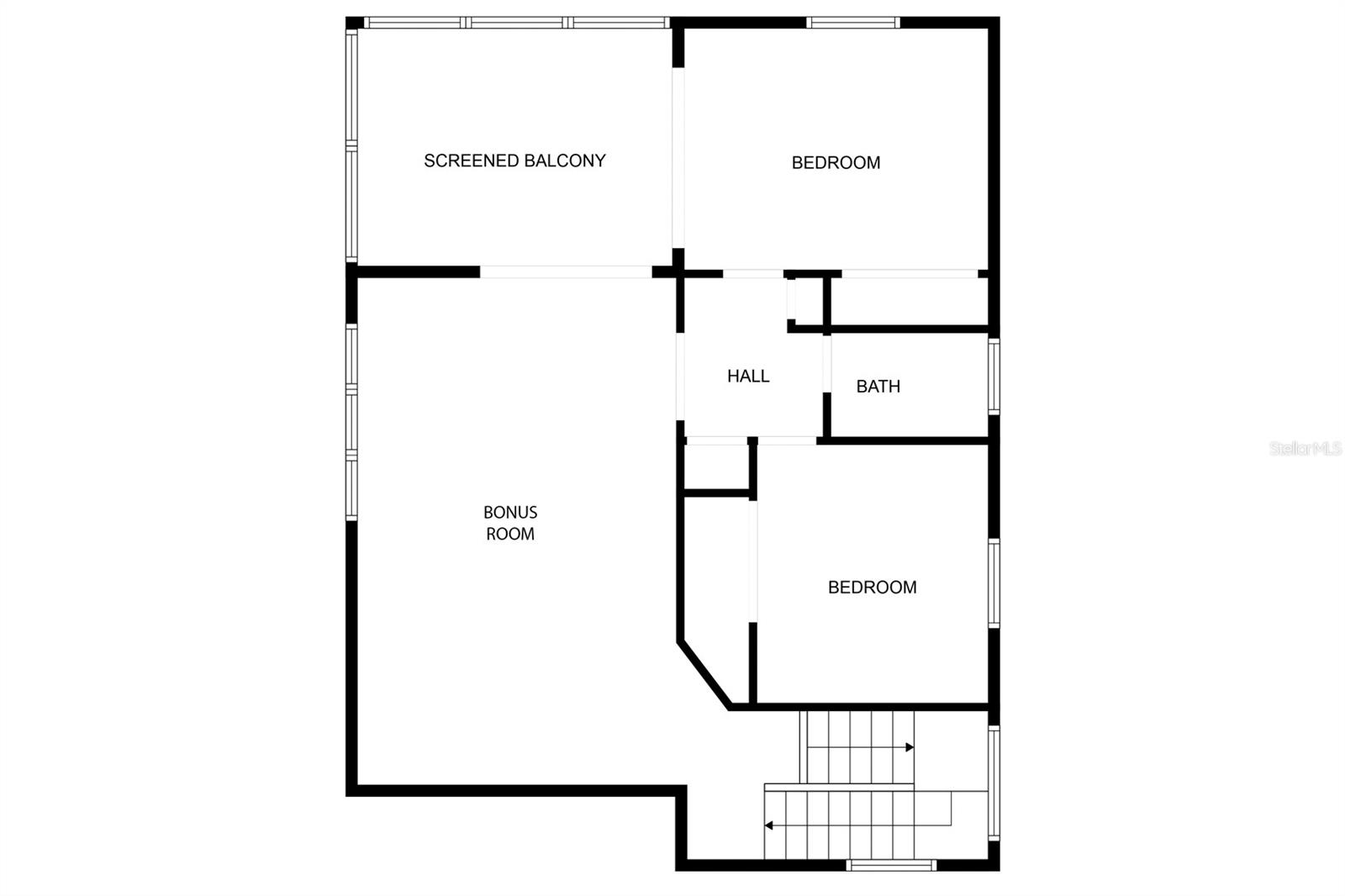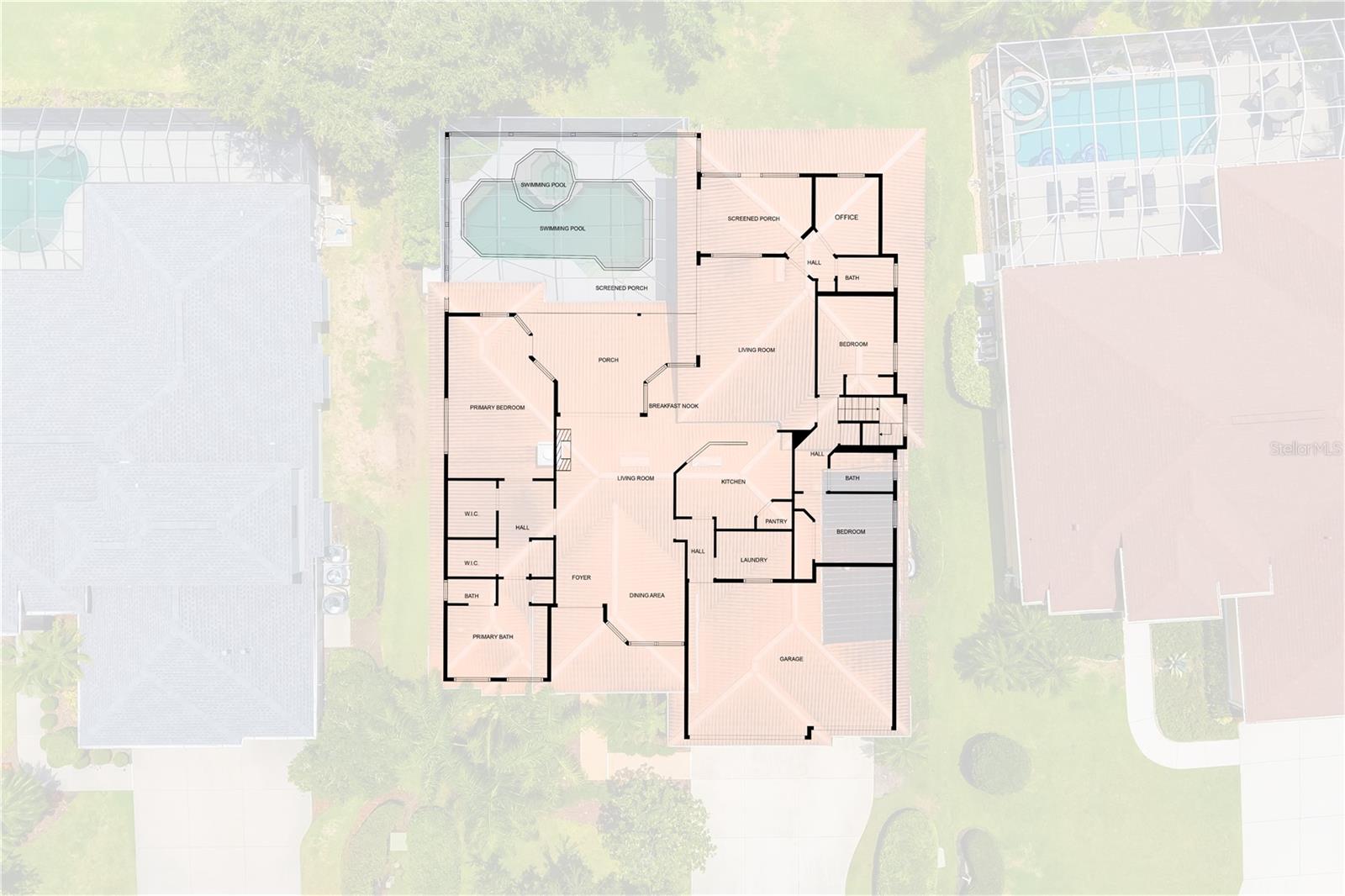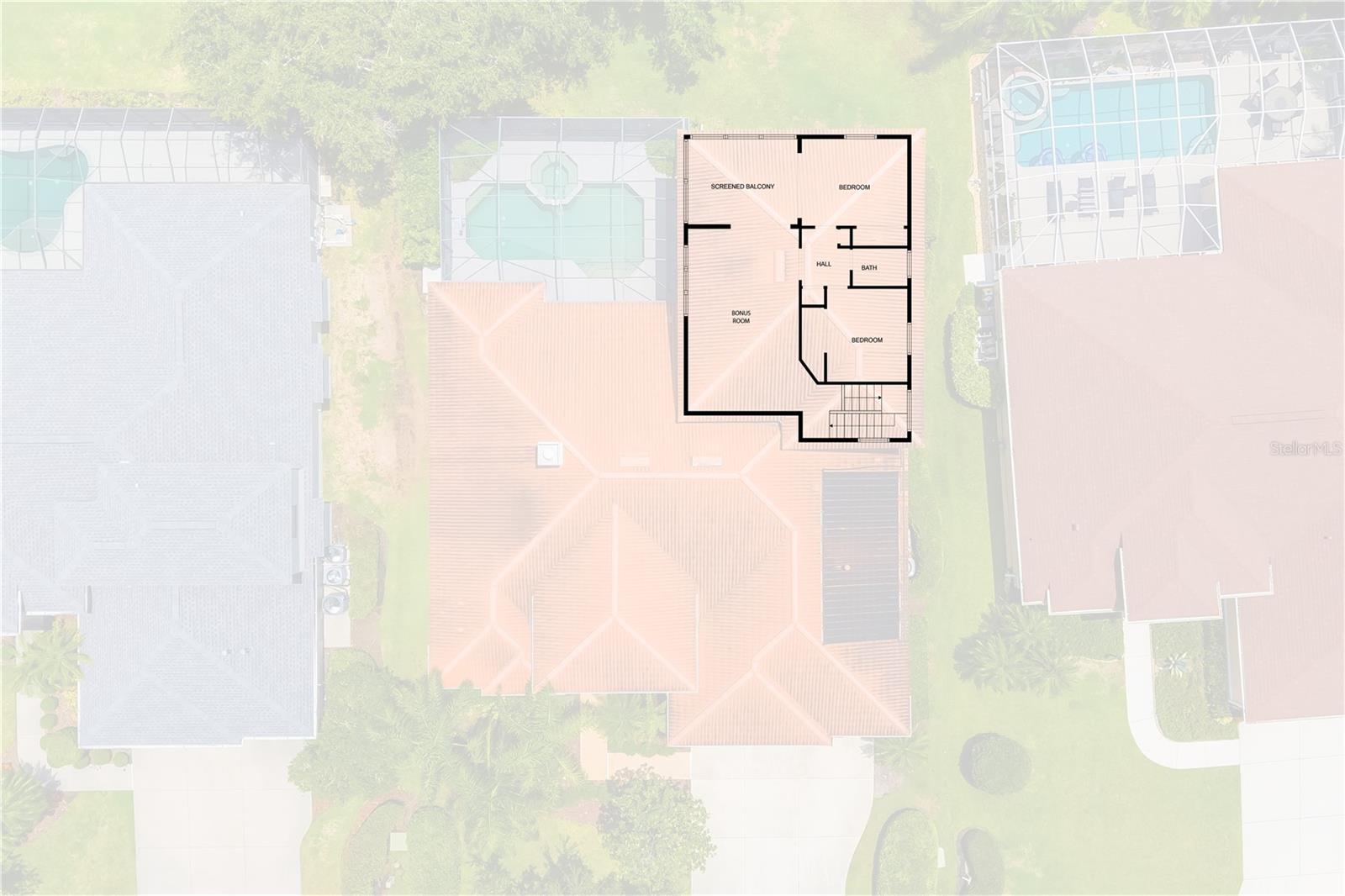6627 Turnstone Lane, LAKEWOOD RANCH, FL 34202
- MLS#: A4660326 ( Residential )
- Street Address: 6627 Turnstone Lane
- Viewed: 161
- Price: $975,000
- Price sqft: $189
- Waterfront: No
- Year Built: 2004
- Bldg sqft: 5146
- Bedrooms: 5
- Total Baths: 4
- Full Baths: 4
- Garage / Parking Spaces: 3
- Days On Market: 121
- Additional Information
- Geolocation: 27.4223 / -82.4056
- County: MANATEE
- City: LAKEWOOD RANCH
- Zipcode: 34202
- Subdivision: Greenbrook Village Sp Y
- Elementary School: McNeal Elementary
- Middle School: Nolan Middle
- High School: Lakewood Ranch High
- Provided by: LPT REALTY, LLC
- Contact: Joshua Roenicke
- 877-366-2213

- DMCA Notice
-
DescriptionBlending character with that sought after feels like home vibe, this 5 bedroom, 4 bath residence offers generous living space and undeniable warmth. Perfectly positioned on a quarter acre in Greenbrook Villages popular Vistas enclave, youre only a short stroll to Adventure Park as well as other community parks, nature trails, and scenic views. Your arrival into the home is met with a welcoming entryway that flows effortlessly into the living room, highlighted by tranquil views and a modernized fireplace. Enhancing the warm flow of the first floor of this 3,818 sqft home is the generous kitchen, adorned with granite countertops, a convenient breakfast bar, and a gas range. The first floor is finished with stylish LVP flooring (2020), offering a modern and cohesive look. Your Florida dream unfolds out back, where two shaded living areas provide endless ways to relax or entertain. Take a dip in the pool, melt into the spa, and let the scenic pond views remind you why youre here. The upper level offers a generous bonus room adaptable to your needs, two inviting guest bedrooms, and a full bath. Completing the space is a covered upstairs patio ideal for quiet mornings or evening relaxation. Rounding out the features are impressive storage and closet space, a roomy 3 car garage, and the advantage of low HOA dues. Other updates in the home include: Both interior and exterior paint, shiplap fireplace wall, plantation shutters, new pool heater and salt cell, new washer/dryer, new refrigerator, and updated light fixtures. Enjoy an unbeatable address in the heart of Lakewood Ranch, an 8 time award winning master planned community. Here, top rated schools are around the corner, and the UTC district, Main Street, golf courses, parks, and world famous beaches are all within easy reach.
Property Location and Similar Properties
Features
Building and Construction
- Covered Spaces: 0.00
- Exterior Features: Other
- Flooring: Carpet, Luxury Vinyl
- Living Area: 3818.00
- Roof: Tile
School Information
- High School: Lakewood Ranch High
- Middle School: Nolan Middle
- School Elementary: McNeal Elementary
Garage and Parking
- Garage Spaces: 3.00
- Open Parking Spaces: 0.00
Eco-Communities
- Pool Features: Heated, In Ground, Salt Water
- Water Source: Public
Utilities
- Carport Spaces: 0.00
- Cooling: Central Air
- Heating: Central
- Pets Allowed: Yes
- Sewer: Public Sewer
- Utilities: Cable Connected, Public, Underground Utilities
Finance and Tax Information
- Home Owners Association Fee: 115.00
- Insurance Expense: 0.00
- Net Operating Income: 0.00
- Other Expense: 0.00
- Tax Year: 2024
Other Features
- Appliances: Built-In Oven, Dishwasher, Disposal, Dryer, Electric Water Heater, Freezer, Range, Refrigerator, Washer
- Association Name: Lakewood Ranch Town Hall
- Association Phone: 941-907-0202
- Country: US
- Interior Features: Ceiling Fans(s), Crown Molding, Eat-in Kitchen, Kitchen/Family Room Combo, Primary Bedroom Main Floor, Solid Wood Cabinets, Walk-In Closet(s)
- Legal Description: LOT 78 GREENBROOK VILLAGE SP Y A/K/A GREENBROOK VISTAS PI#5843.4350/9
- Levels: Two
- Area Major: 34202 - Bradenton/Lakewood Ranch/Lakewood Rch
- Occupant Type: Owner
- Parcel Number: 584343509
- Style: Florida
- Views: 161
- Zoning Code: PDMU
Payment Calculator
- Principal & Interest -
- Property Tax $
- Home Insurance $
- HOA Fees $
- Monthly -
For a Fast & FREE Mortgage Pre-Approval Apply Now
Apply Now
 Apply Now
Apply NowNearby Subdivisions
Concession Ph I
Concession Ph Ii Blk A
Concession Ph Ii Blk B Ph Iii
Country Club East
Country Club East At Lakewd Rn
Country Club East At Lakewood
Del Webb Lakewood Ranch
Del Webb Ph Ia
Del Webb Ph Iii Subph 3a 3b 3
Del Webb Ph V Sph D
Del Webb Ph V Subph 5a 5b 5c
Del Webb Phase Ib Subphases D
Edgewater Village
Edgewater Village Sp B Un 1
Edgewater Village Subphase A
Edgewater Village Subphase B
Greenbrook Village Sp Y
Greenbrook Village Subphase Cc
Greenbrook Village Subphase Gg
Greenbrook Village Subphase K
Greenbrook Village Subphase Kk
Greenbrook Village Subphase Ll
Greenbrook Village Subphase P
Greenbrook Village Subphase T
Isles At Lakewood Ranch Ph Ia
Lake Club
Lake Club Ph I
Lake Club Ph Iv Subph A Aka Ge
Lake Club Ph Iv Subph B-2 Aka
Lake Club Ph Iv Subph B2 Aka G
Lake Club Ph Iv Subph C1 Aka G
Lake Club Ph Iv Subphase A Aka
Lake View Estates At The Lake
Lakewood Ranch
Lakewood Ranch Ccv Sp Ff
Lakewood Ranch Country Club
Lakewood Ranch Country Club Ea
Lakewood Ranch Country Club Vi
River Club South Subphase Ii
River Club South Subphase Iv
River Club South Subphase Va
Riverwalk Village Cypress Bank
Riverwalk Village Subphase F
Summerfield Forest
Summerfield Village
Summerfield Village Cypress Ba
Summerfield Village Subphase A
Summerfield Village Subphase B
Summerfield Village Subphase C
The Country Club


