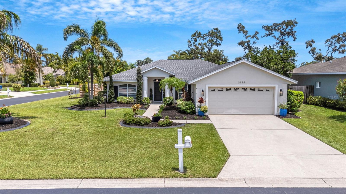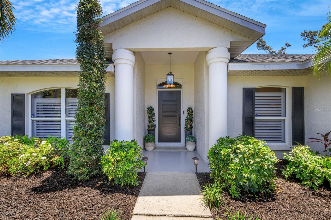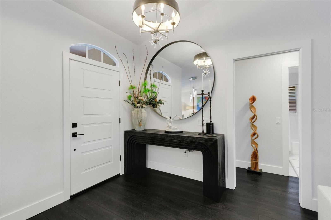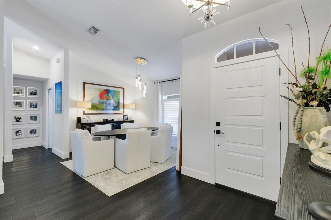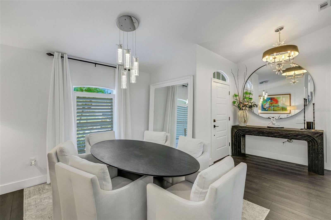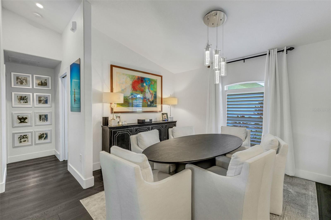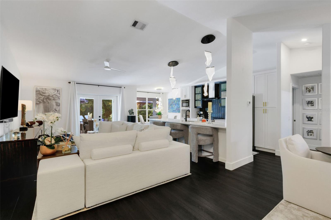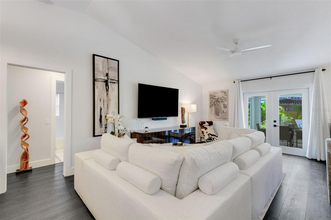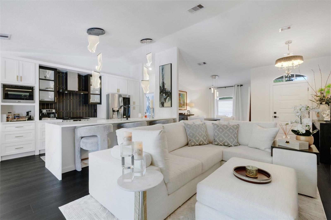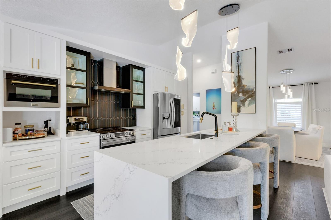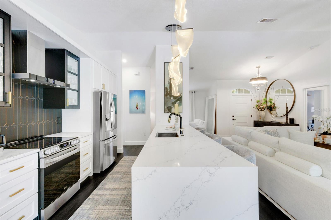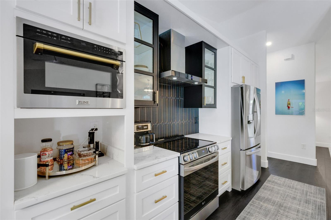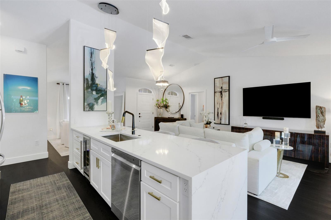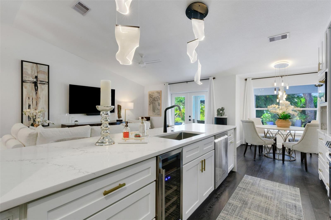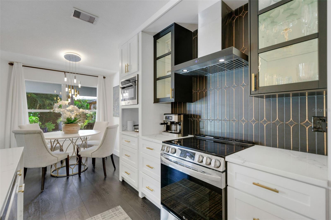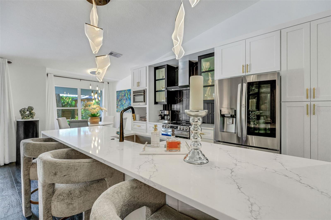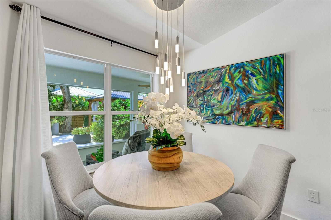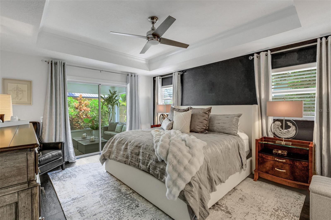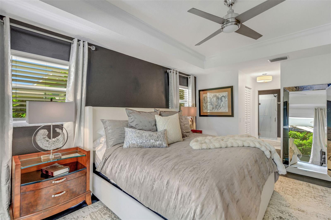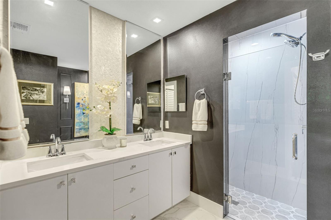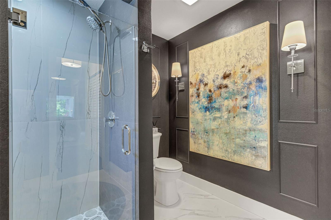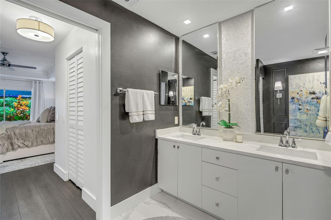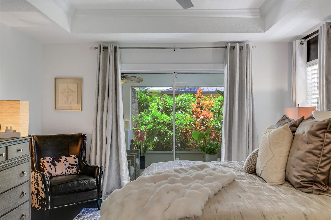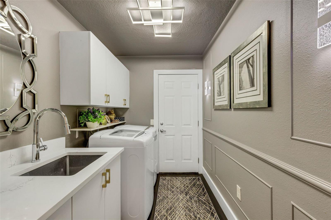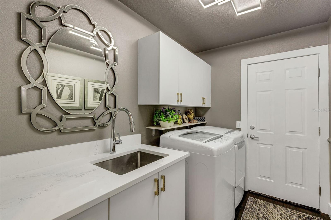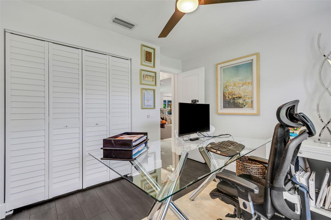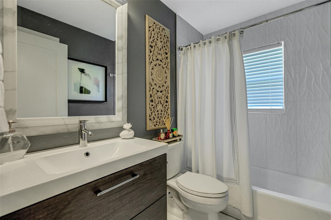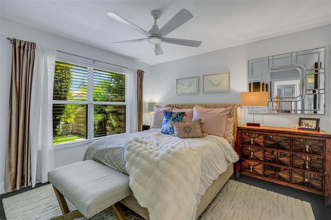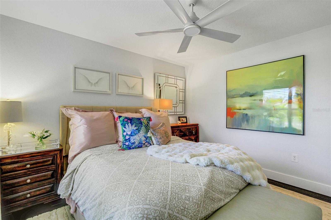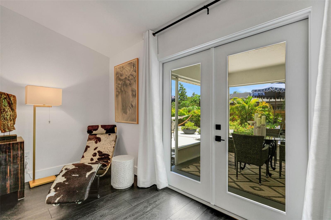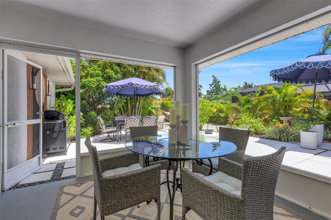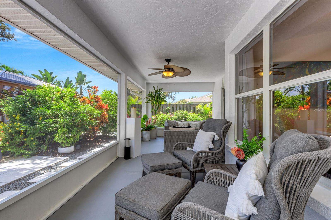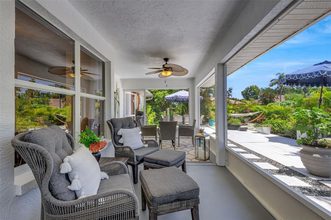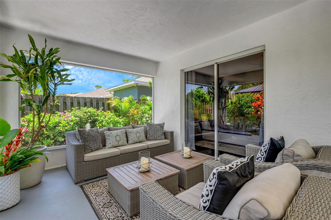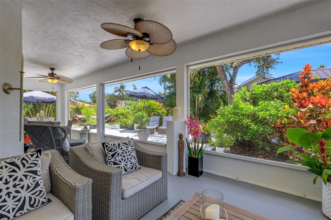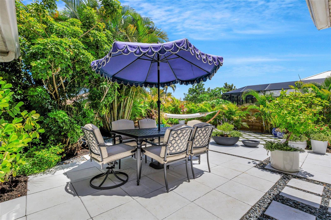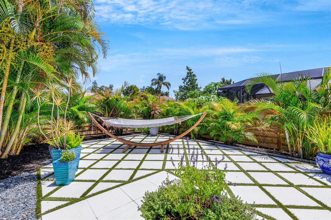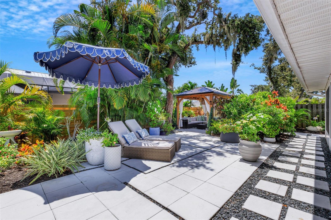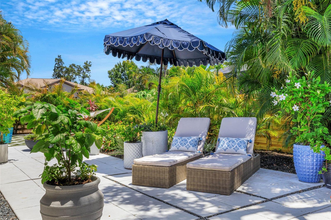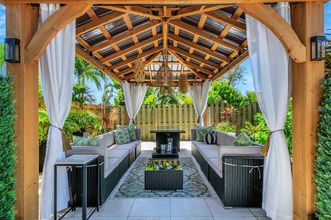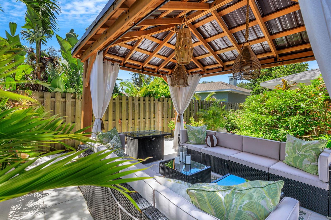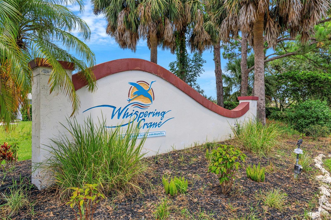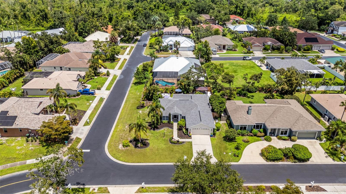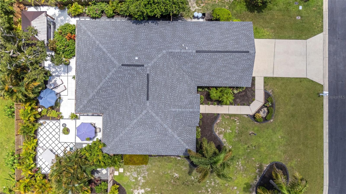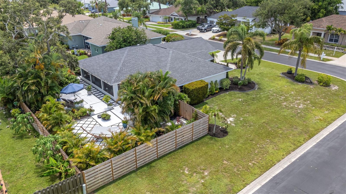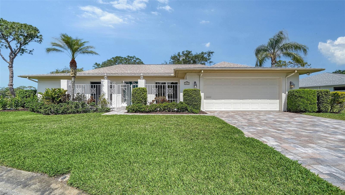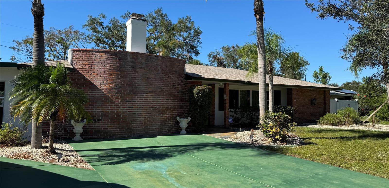3994 Origami Lane, SARASOTA, FL 34235
- MLS#: A4660274 ( Residential )
- Street Address: 3994 Origami Lane
- Viewed: 3
- Price: $520,000
- Price sqft: $214
- Waterfront: No
- Year Built: 1997
- Bldg sqft: 2425
- Bedrooms: 3
- Total Baths: 2
- Full Baths: 2
- Garage / Parking Spaces: 2
- Days On Market: 11
- Additional Information
- Geolocation: 27.3684 / -82.5039
- County: SARASOTA
- City: SARASOTA
- Zipcode: 34235
- Subdivision: Whispering Crane
- Elementary School: Gocio Elementary
- Middle School: Booker Middle
- High School: Booker High
- Provided by: BRIGHT REALTY
- Contact: Rachel Finney
- 941-552-6036

- DMCA Notice
-
DescriptionStep into a designers home! This could be yours! Nestled into a gated community is this exquisite, corner lot, remodeled home. All new luxury, wide plank laminate has been laid throughout the brillant open concept, split floor plan home. This home features a vaulted ceiling in the main living area and a trey ceiling in the primary bedroom. It features a brand new kitchen. Soft close drawer cabinetry with a gently designed granite sets the stage for the hints of gold trims dazzling the kitchen. Modern, sleek pendant lighting drops just the right illumination as one looks around at the stainless steel appliances, new gold and black tile back splash, and chic upper cabinets. The home has been upgraded with dimmer switches for any mood or entertainment. This home features new plumbing in the kitchen and the primary bathroom. The guest bathroom was redone including, but not limited to, the flooring, vanity and fixutres. The primary bathroom was also redone. The lighting on the side wall present various color options and can also be dimmed. The flooring and shower was also redone in the primary bathroom. The shower is deep with a built in seat and a built in shelf for soaps. All of the fans and switches inside the home are new. Not only is the molding throughout the house new, the entrance doors were replaced with hurricane doors. Outside, the patio and the garage floor are painted. The outside has been designed to be a well balanced retreat. One can enjoy their own oasis or entertain others with the gorgeous cabana and open back yard and large screened in porch. The mature landscaping all around the home will be a delightsome welcome. In addition to the organized improvements, the roof was replaced less than a year ago. The community has a great deal to offer. Public transit is close but not too close. Everything is about 10 minutes away whether it be the UTC mall area, downtown, the gulf, religious establishments, grocery stores, and a plentitude of restaurant and shopping experiences. Don't wait to schedule your showing. If you live afar, a virtual walk through is available. This home is designed to be the best, the seller is ready for your offer today!
Property Location and Similar Properties
Features
Building and Construction
- Covered Spaces: 0.00
- Exterior Features: Lighting, Private Mailbox, Rain Gutters
- Fencing: Fenced, Wood
- Flooring: Vinyl
- Living Area: 1578.00
- Other Structures: Cabana
- Roof: Shingle
Land Information
- Lot Features: Corner Lot, City Limits, Near Public Transit, Private
School Information
- High School: Booker High
- Middle School: Booker Middle
- School Elementary: Gocio Elementary
Garage and Parking
- Garage Spaces: 2.00
- Open Parking Spaces: 0.00
- Parking Features: Driveway, Ground Level
Eco-Communities
- Water Source: Public
Utilities
- Carport Spaces: 0.00
- Cooling: Central Air
- Heating: Central
- Pets Allowed: Yes
- Sewer: Public Sewer
- Utilities: Cable Connected, Electricity Connected, Fiber Optics, Water Connected
Finance and Tax Information
- Home Owners Association Fee Includes: Private Road
- Home Owners Association Fee: 800.00
- Insurance Expense: 0.00
- Net Operating Income: 0.00
- Other Expense: 0.00
- Tax Year: 2024
Other Features
- Appliances: Dishwasher, Electric Water Heater, Range, Range Hood, Refrigerator, Wine Refrigerator
- Association Name: James Gregory
- Country: US
- Furnished: Unfurnished
- Interior Features: Ceiling Fans(s), Eat-in Kitchen, Kitchen/Family Room Combo, Open Floorplan, Primary Bedroom Main Floor, Thermostat, Tray Ceiling(s), Vaulted Ceiling(s)
- Legal Description: LOT 22 WHISPERING CRANE
- Levels: One
- Area Major: 34235 - Sarasota
- Occupant Type: Owner
- Parcel Number: 0029150033
- Possession: Close Of Escrow
- Zoning Code: RSF2
Payment Calculator
- Principal & Interest -
- Property Tax $
- Home Insurance $
- HOA Fees $
- Monthly -
For a Fast & FREE Mortgage Pre-Approval Apply Now
Apply Now
 Apply Now
Apply NowNearby Subdivisions
Briarfield
Chanteclaire
Chatsworth Greene The Highla
Chatsworth Greene The Highlan
Chatsworth Greene The Meadows
Chelmsford Close
Country Meadows
Crystal Lakes
De Soto Lakes
Deer Hollow
Hamlets Grove
Hammock Place
Hampstead Heath
Hampstead Heath The Meadows
Heather Lakes
Huntingwood
Kensington Oaks
Kensington Park
Kingsmere
Lockwoods
Long Common
Longwood Villas
Meadowlake I
Meadows Morningside
Meadows / Morningside
Meadows The
Meadowschambery
Pipers Waite
Pipers Waite The Meadows
Sandleheath
Sandringham Place
Strathmore Villa Sec 01
Strathmore Villa Sec 10
The Highlands The Meadows
The Meadows
Tobero Woods
Village At Beekman Place 2
Villas Of Papillion
Vivienda At The Meadows
Whispering Crane
Windrush Bourne
Wood Ridge At The Meadows
Woodmans Chart
Woodmans Chart The Meadows
Wyndham
Similar Properties

