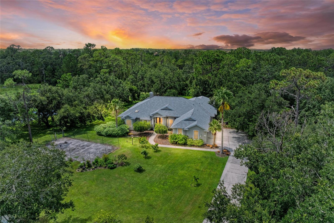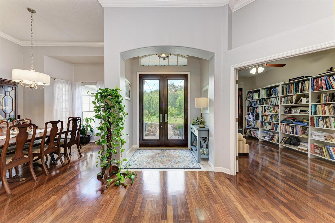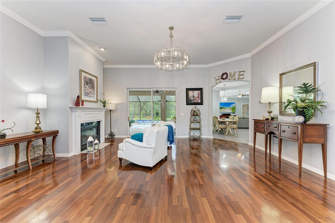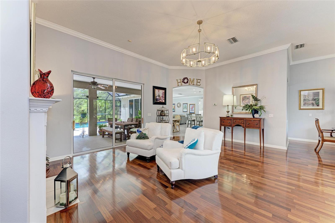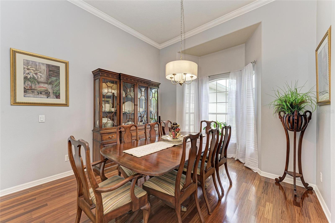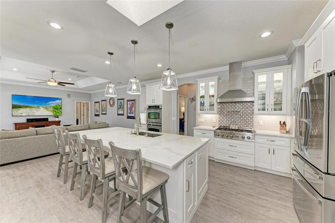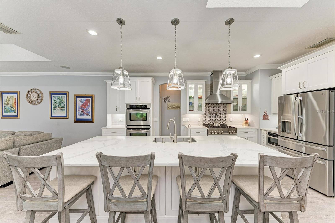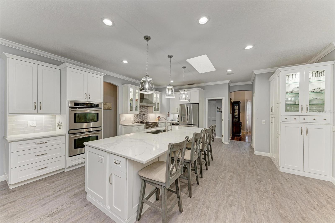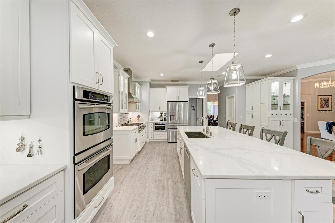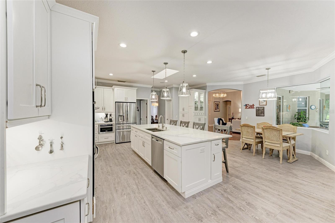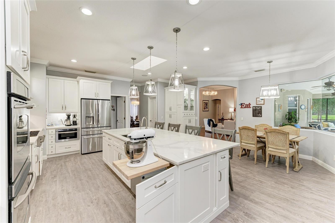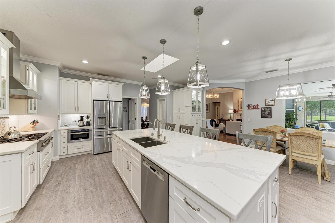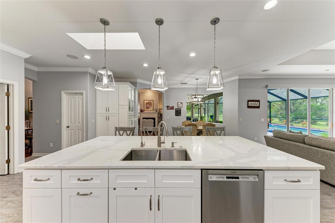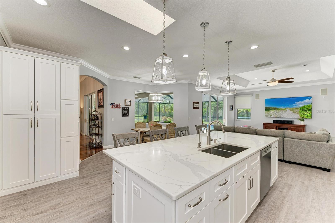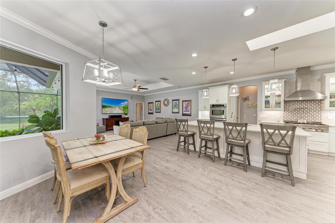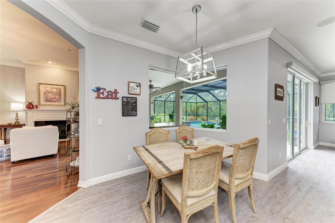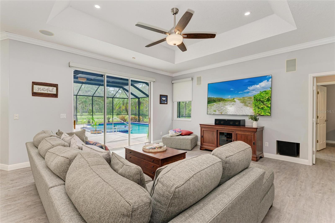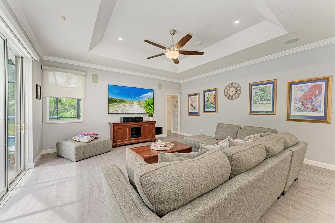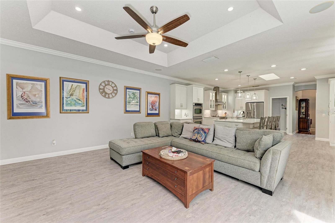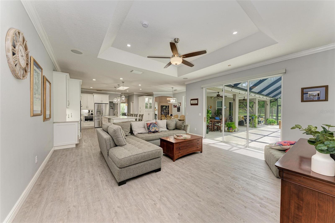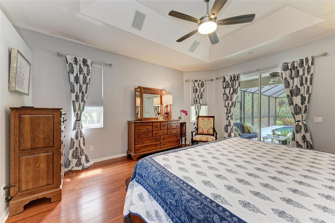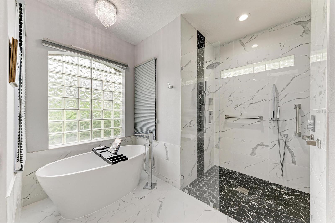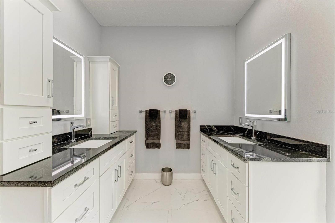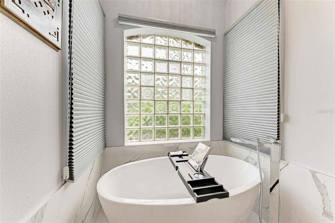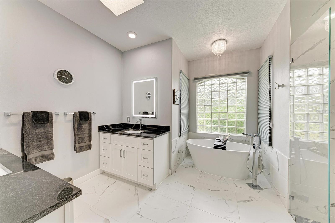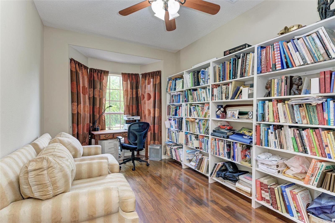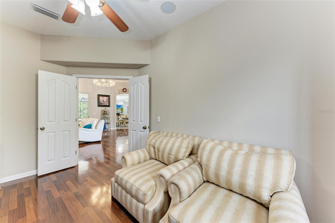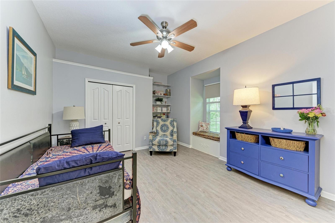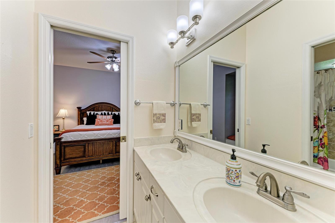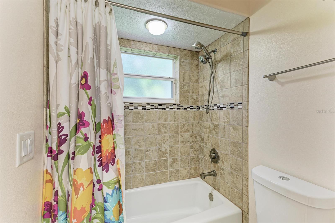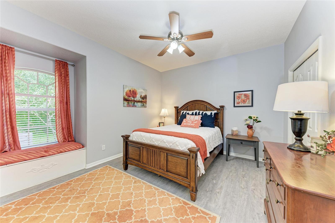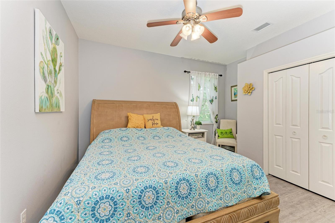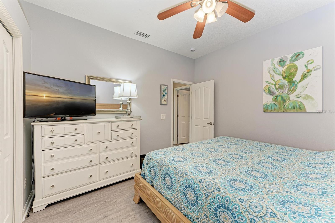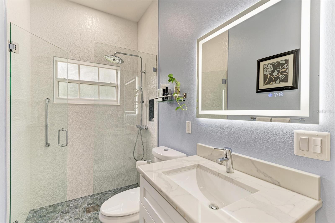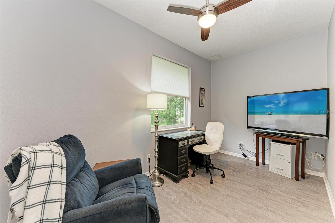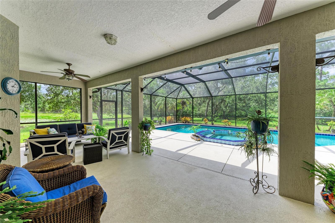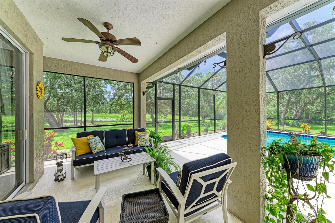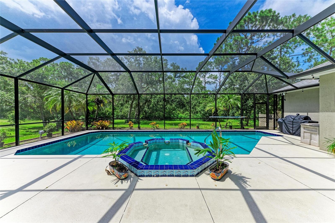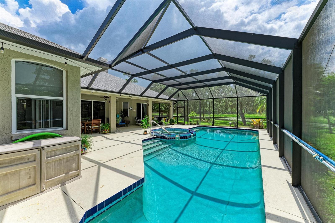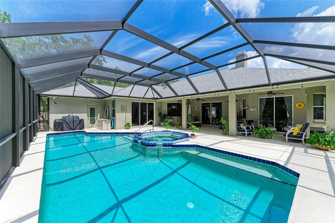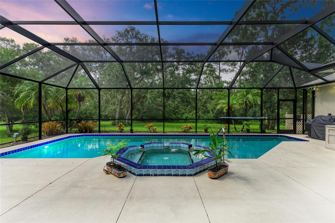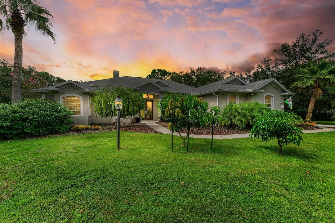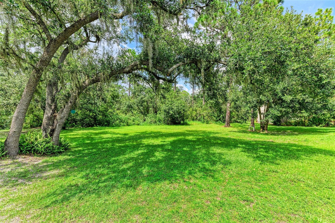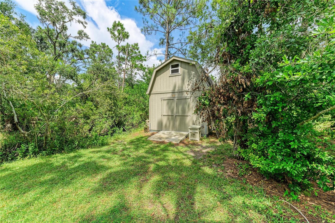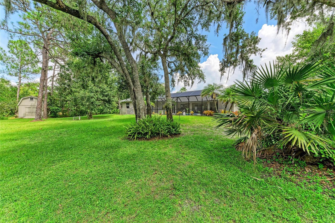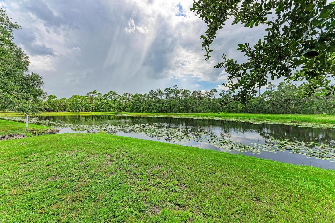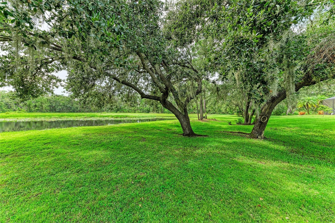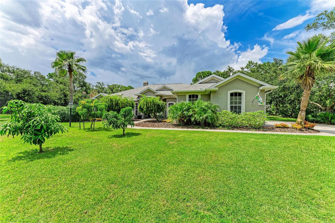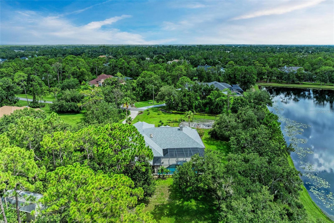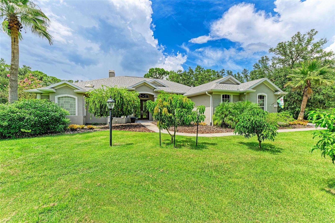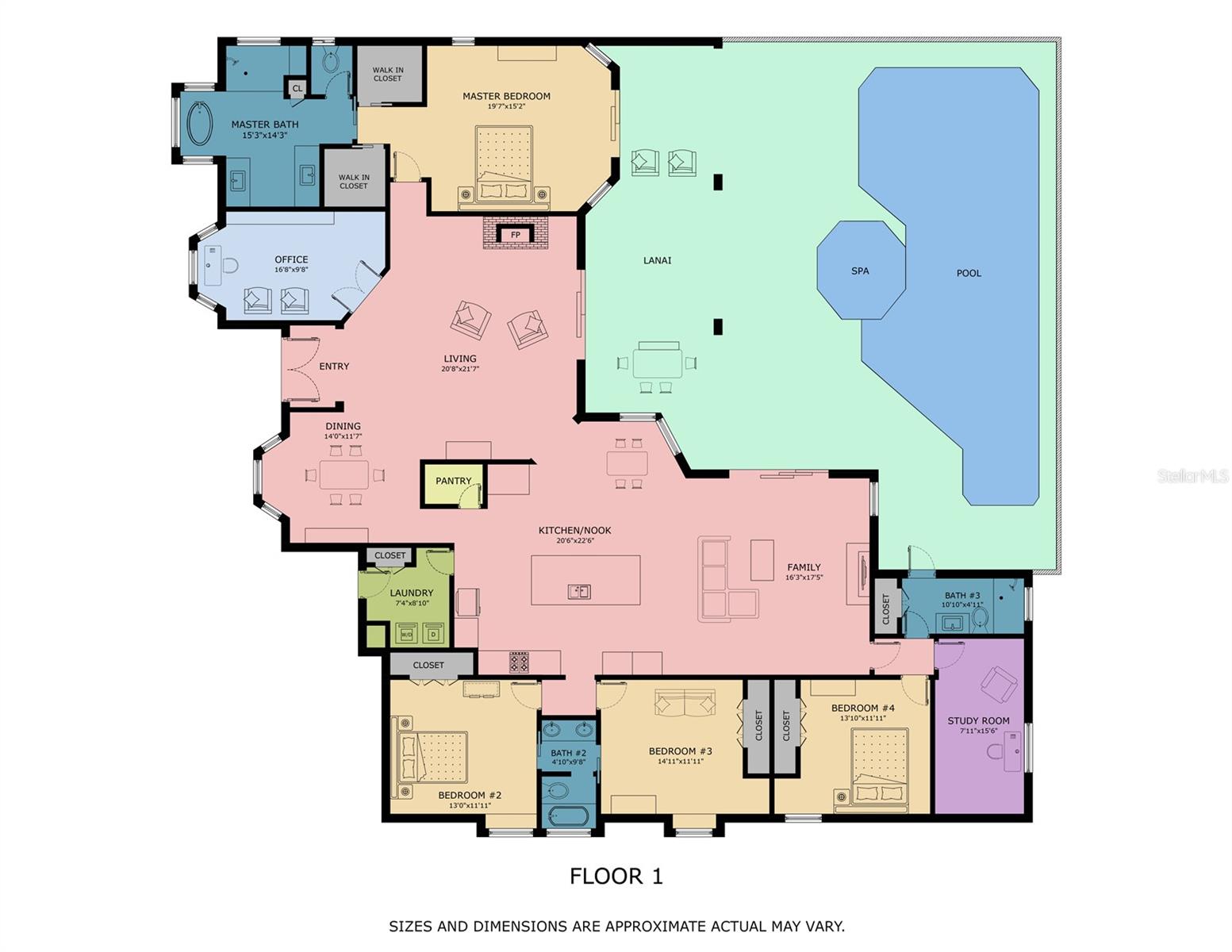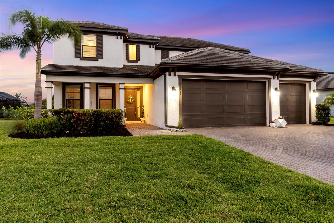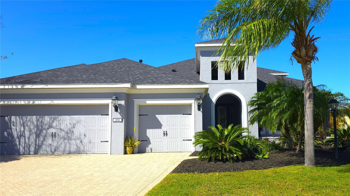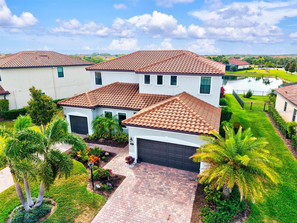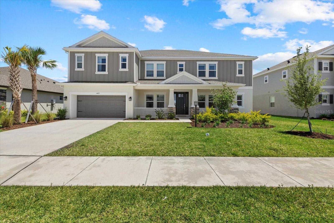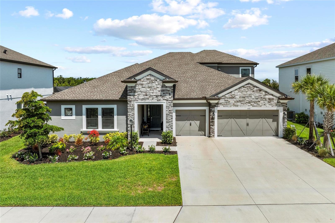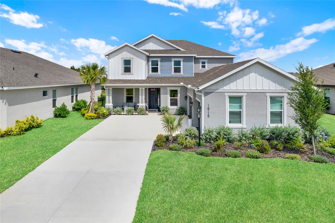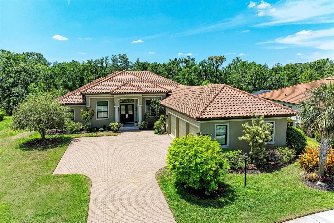22403 75th Avenue E, BRADENTON, FL 34211
- MLS#: A4660077 ( Residential )
- Street Address: 22403 75th Avenue E
- Viewed: 1
- Price: $1,060,000
- Price sqft: $251
- Waterfront: Yes
- Wateraccess: Yes
- Waterfront Type: Pond
- Year Built: 2003
- Bldg sqft: 4224
- Bedrooms: 4
- Total Baths: 3
- Full Baths: 3
- Garage / Parking Spaces: 3
- Days On Market: 1
- Additional Information
- Geolocation: 27.406 / -82.3137
- County: MANATEE
- City: BRADENTON
- Zipcode: 34211
- Subdivision: Grand Oaks
- Elementary School: Gullett Elementary
- Middle School: Dr Mona Jain Middle
- High School: Lakewood Ranch High
- Provided by: RE/MAX ALLIANCE GROUP
- Contact: Lily Behrends
- 941-360-7777

- DMCA Notice
-
DescriptionThis stunning private oasis offers four bedrooms, three bathrooms, an office, a den, all nestled beside a serene preserve and tranquil lake. Step through eight foot designer glass doors into a fully updated interior that radiates elegance and quality craftsmanship. The dining and living areas are filled with natural light and highlighted by a beautiful gas fireplace, crown molding, 12 foot ceilings. Pass through to the tray ceilinged gathering room with theater quality sound system and expansive walls, sliding doors to the lanai, and a Wi Fi sound system wafts throughout the home. The chef's kitchen is an entertainers dream, featuring a dedicated baking station with its own dedicated cabinetry, including a pop up mixer. A beverage station, 10 quartz island with double sided cabinets beneath, double ovens (one is convection!), 36" six burner gas range top and professional hood, with a pot filler fitted into an Italian tile backsplash. Theres a large 3 level spice drawer, and custom pull out drawers in all lower cabinetry. The breakfast area boasts an aquarium style window that frames the natural beauty of the outdoors. The spacious primary suite with double walk in closets and sliding glass doors opening to the lanai. Wait, we have to tell you about the luxurious, primary BATH! Premium tempered glass ushers you in to the contrasting no entry floor, and waterfall shower wall with double niche! A 36x18 floating bench, another handheld shower, and another niche makes an additional showering area. All GROHE fixtures, a stand alone soaking tub, double SEPARATE vanities, no fog lighted mirrors, A beautifully renovated Mother in law suite on the other wing of the house provides privacy and comfort with its own entrance, bedroom, den, and renovated bath. Two additional bedrooms have window seats with storage that share a stylish separated Jack and Jill bathroom. Outside, enjoy a large, heated, saltwater pool and spa surrounded by lush nature, preserve views, and lakefront serenity. The front of the property features fruit trees and a rich soiled vegetable garden, but this can be removed and sodded if the buyer requests. Tucked in a treed area beside the backyard is a storage/workshop building with a partial second floor. This home blends luxury, privacy, and thoughtful design for an unmatched living experience. *Complete remodel pool bath 2025 *New roof 2024 *Replace front doors with double 8 fiberglass Therma Tru Artisan doors 2024 *PennAire Salt Cell and Wi Fi controller 2024 *Pool cage with SS Screws & 20 20 Mesh 2024 *Replaced AC 2023 *Complete remodel of Primary Bathroom 2023 *Replaced Well pump, whole house water treatment system 2021 * Complete Kitchen & Gathering Room remodel with new SS appliances and premium cabinetry 2021 * Fruit Trees 4 dwarf mango, 3 Sugar Bell, a Meyer Lemon, a Loquat 2022 24
Property Location and Similar Properties
Features
Building and Construction
- Covered Spaces: 0.00
- Exterior Features: Garden, Sliding Doors
- Flooring: Ceramic Tile, Hardwood, Luxury Vinyl
- Living Area: 3066.00
- Other Structures: Shed(s), Storage, Workshop
- Roof: Shingle
Property Information
- Property Condition: Completed
Land Information
- Lot Features: Conservation Area, Cul-De-Sac, In County
School Information
- High School: Lakewood Ranch High
- Middle School: Dr Mona Jain Middle
- School Elementary: Gullett Elementary
Garage and Parking
- Garage Spaces: 3.00
- Open Parking Spaces: 0.00
Eco-Communities
- Pool Features: Gunite, Heated, In Ground, Salt Water, Screen Enclosure
- Water Source: Well
Utilities
- Carport Spaces: 0.00
- Cooling: Central Air
- Heating: Central
- Pets Allowed: Cats OK, Dogs OK
- Sewer: Septic Tank
- Utilities: Cable Connected, Electricity Connected
Finance and Tax Information
- Home Owners Association Fee: 1000.00
- Insurance Expense: 0.00
- Net Operating Income: 0.00
- Other Expense: 0.00
- Tax Year: 2024
Other Features
- Appliances: Dishwasher, Disposal, Exhaust Fan, Microwave, Refrigerator
- Association Name: Mike Miller
- Association Phone: 941.923.5811
- Country: US
- Interior Features: Central Vaccum, Crown Molding, Open Floorplan, Primary Bedroom Main Floor, Solid Wood Cabinets, Split Bedroom, Stone Counters, Thermostat, Tray Ceiling(s), Walk-In Closet(s), Window Treatments
- Legal Description: TRACT 5 OF GRAND OAKS AT PANTHER RIDGE, MORE PARTICULARLY DESC AS: A PORTION OF LOTS 57 THROUGH 60 & LOTS 85 THROUGH 88 BLK 6 POMELLO CITY CENTRAL UNIT AS REC IN PB 6 P 62, TOGETHER WITH VARIOUS VACATED PLATTED R/W, ALL BEING MORE PARTICULARLY DESC A S FOLLOWS: FROM THE SE COR OF SEC 28 TWN 35 RNG 20 RUN N 88 DEG 42 MIN 41 SEC W A DIST OF
- Levels: One
- Area Major: 34211 - Bradenton/Lakewood Ranch Area
- Occupant Type: Owner
- Parcel Number: 329810509
- View: Trees/Woods
- Zoning Code: A/ST
Payment Calculator
- Principal & Interest -
- Property Tax $
- Home Insurance $
- HOA Fees $
- Monthly -
For a Fast & FREE Mortgage Pre-Approval Apply Now
Apply Now
 Apply Now
Apply NowNearby Subdivisions
Arbor Grande
Avalon Woods
Avaunce
Azario Esplanade Ph Ii Subph A
Azario Esplanade Ph V
Braden Pines
Bridgewater At Lakewood Ranch
Bridgewater Ph I At Lakewood R
Bridgewater Ph Iii At Lakewood
Central Park
Central Park Ph B-1
Central Park Ph B1
Central Park Subphase A-1a
Central Park Subphase A1a
Central Park Subphase A1b
Central Park Subphase B2a B2c
Central Park Subphase Caa
Central Park Subphase Cba
Central Park Subphase D1aa
Central Park Subphase D1ba D2
Central Park Subphase D1bb D2a
Central Park Subphase G1a G1b
Central Park Subphase G1c
Cresswind
Cresswind Ph I Subph A B
Cresswind Ph Ii Subph A B C
Eagle Trace
Eagle Trace Ph I
Eagle Trace Ph Iic
Eagle Trace Ph Iiia
Eagle Trace Ph Iiib
Esplanade At Azario
Esplanade Golf And Country Clu
Grand Oaks
Grand Oaks At Panther Ridge
Harmony At Lakewood Ranch Ph I
Indigo
Indigo Ph Iv V
Indigo Ph Iv & V
Indigo Ph Vi Subphase 6b 6c R
Indigo Ph Vi Subphase 6b & 6c
Indigo Ph Vii Subphase 7a 7b
Indigo Ph Viii Subph 8a 8b 8c
Lakewood National Golf Club Ph
Lakewood Park
Lakewood Ranch Solera Ph Ia I
Lorraine Lakes
Lorraine Lakes Ph I
Lorraine Lakes Ph Iia
Lorraine Lakes Ph Iib1 Iib2
Lorraine Lakes Ph Iib3 Iic
Mallory Park Ph I A C E
Mallory Park Ph I A, C & E
Mallory Park Ph I D Ph Ii A
Mallory Park Ph I D & Ph Ii A
Mallory Park Ph Ii Subph B
Mallory Park Ph Ii Subph C D
Mallory Park Ph Ii Subph C & D
Not Applicable
Palisades Ph I
Panther Ridge
Panther Ridge Ranches
Park East At Azario Ph I Subph
Park East At Azario Ph Ii
Polo Run
Polo Run Ph I-a & I-b
Polo Run Ph Ia Ib
Polo Run Ph Iia Iib
Polo Run Ph Iic Iid Iie
Polo Run Ph Iic Iid & Iie
Pomello City Central
Pomello Park
Rosedale
Rosedale 3
Rosedale 4
Rosedale 5
Rosedale 7
Rosedale 8 Westbury Lakes
Rosedale Add Ph I
Rosedale Add Ph Ii
Rosedale Addition Phase Ii
Rosedale Highlands Subphase D
Saddlehorn Estates
Sapphire Point Ph I Ii Subph
Sapphire Point Ph I & Ii Subph
Sapphire Point Ph Iiia
Savanna At Lakewood Ranch Ph I
Savanna At Lakewood Ranch Phas
Serenity Creek
Serenity Creek Rep Of Tr N
Solera At Lakewood Ranch
Solera At Lakewood Ranch Ph Ii
Star Farms At Lakewood Ranch
Star Farms Ph Iiv
Star Farms Ph Iv Subph A
Star Farms Ph Iv Subph H I
Star Farms Ph Iv Subph Jk
Sweetwater At Lakewood Ranch
Sweetwater At Lakewood Ranch P
Sweetwater Villas At Lakewood
Sweetwaterlakewood Ranch Ph I
Waterbury Tracts Continued
Woodleaf Hammock Ph I
Similar Properties

