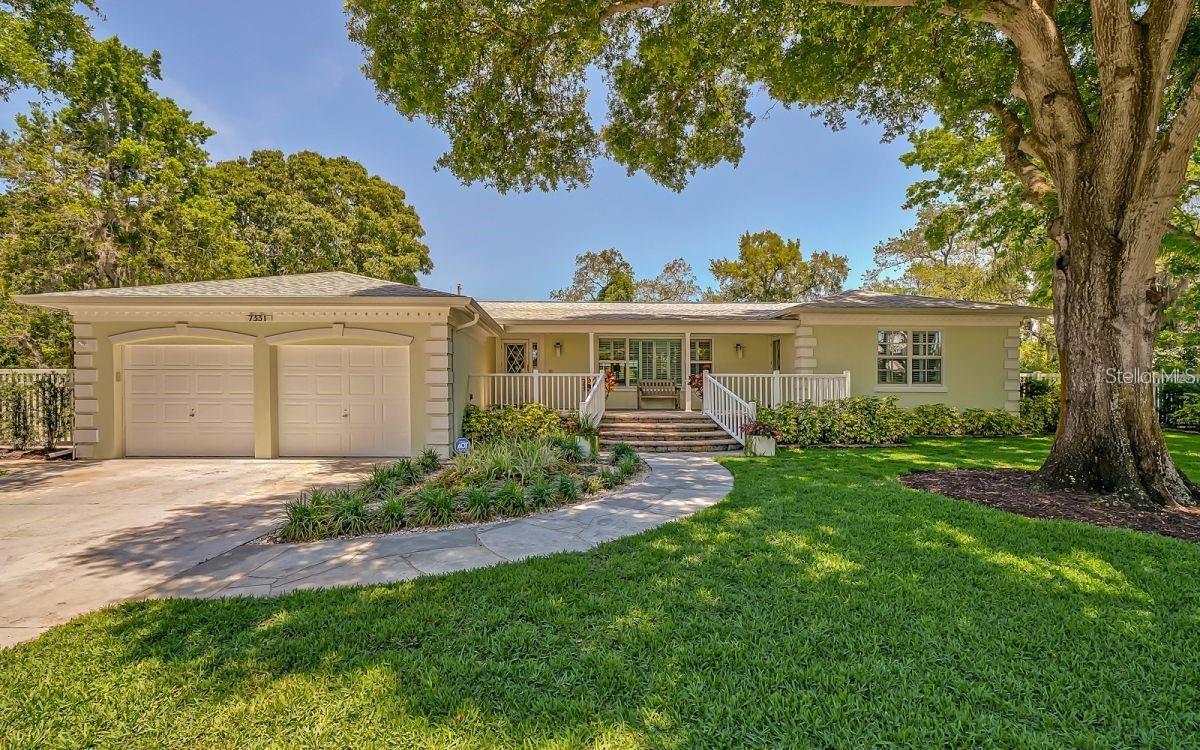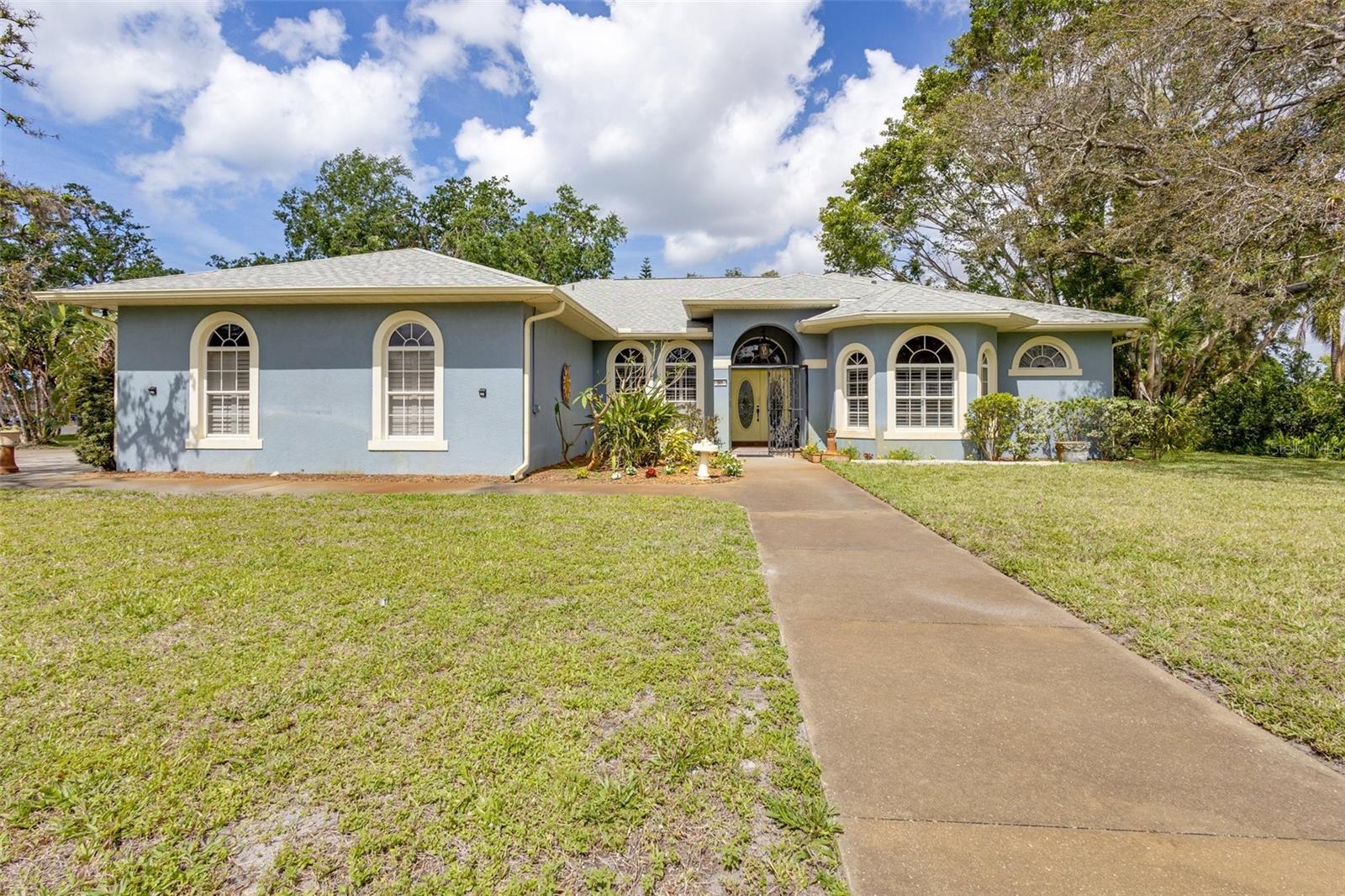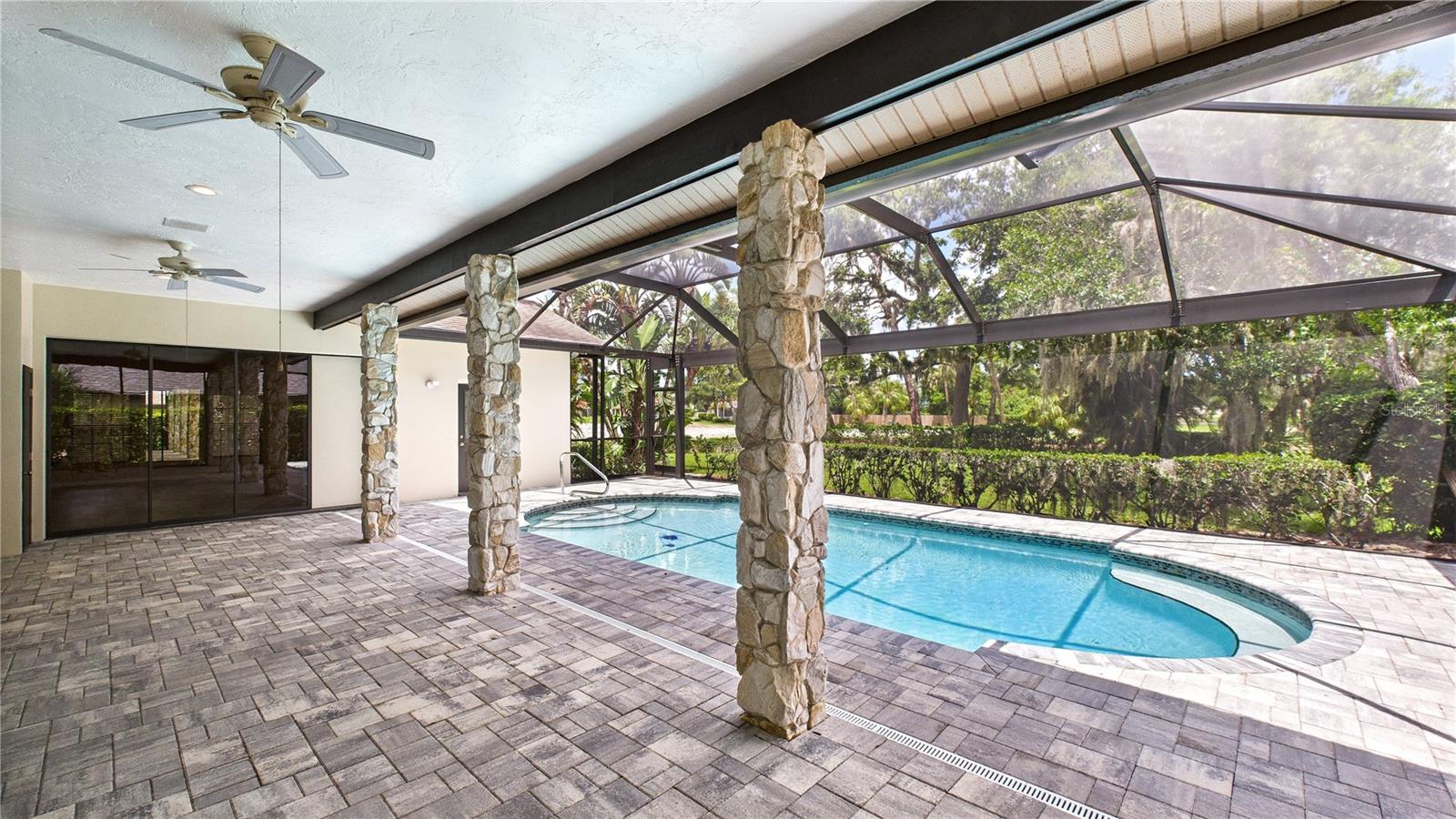7211 Treymore Court, SARASOTA, FL 34243
- MLS#: A4660006 ( Residential )
- Street Address: 7211 Treymore Court
- Viewed: 9
- Price: $795,000
- Price sqft: $225
- Waterfront: No
- Year Built: 2003
- Bldg sqft: 3535
- Bedrooms: 3
- Total Baths: 3
- Full Baths: 3
- Garage / Parking Spaces: 3
- Days On Market: 11
- Additional Information
- Geolocation: 27.4121 / -82.4979
- County: MANATEE
- City: SARASOTA
- Zipcode: 34243
- Subdivision: Treymore At The Villages Of Pa
- Elementary School: Kinnan Elementary
- Middle School: Braden River Middle
- High School: Braden River High
- Provided by: WAGNER REALTY
- Contact: Justin Charles
- 941-751-0670

- DMCA Notice
-
DescriptionWelcome to 7211 Treymore Ct., an elegant and meticulously maintained residence nestled in the exclusive gated community of Treymore at the Villages of Palm Aire, one of Sarasotas most sought after neighborhoods. This impeccably maintained home offers a harmonious blend of luxury, comfort, and privacy, all within minutes of Downtown Sarasota, Downtown Bradenton, and the amenities of University Town Center. This thoughtfully designed home features three bedrooms, three bathrooms, a versatile office with French doors that can serve either as a den or fourth bedroom, and a large three car attached garage. Set on a beautifully landscaped lot, the property boasts both front and rear open porches, with the rear porches leading to a stunning screen enclosed pool! Perfectly accenting the pool is an outdoor grill area designed for entertaining, complete with grill, wall mounted TV, microwave and minifridge. Truly your own private retreat, ideal for entertaining or relaxing in your Florida oasis! The interior offers a generous living area and showcases quality craftsmanship throughout, providing ample room for luxury living and entertainment. Wood and tile flooring extend across the entire home, creating a warm, inviting ambiance. The gourmet kitchen is a true centerpiece, featuring granite countertops, a large granite topped wet island, a mirror backsplash, and updated stainless steel appliances. Custom millwork accents include elegant door and window casings, crown molding, and tray ceilings in both the family room and master suite, adding architectural charm and dimension. The master bedroom suite is a true highlight of the home and includes a walk in closet with built in shelving, plantation shutters and glass sliding doors to the pool/patio! The master bathroom features dual vanities, a tub and walk in shower. The secondary bathrooms are equally refined with granite vanities. A full laundry room includes a utility sink and washer/dryer. From the barrel tile roof to the custom French doors at both the front entry and office, every detail of this home reflects quality and care. Built to high standards and in excellent overall condition, this home is truly move in ready. Conveniently located just minutes from top rated schools, healthcare, golf courses, shopping, dining, and I 75 for quick access to the best of the Suncoast. Dont miss your opportunity to own a move in ready home in one of Sarasotas premier gated communities!
Property Location and Similar Properties
Features
Building and Construction
- Covered Spaces: 0.00
- Exterior Features: Lighting, Outdoor Grill, Rain Gutters, Sliding Doors, Sprinkler Metered
- Flooring: Ceramic Tile, Wood
- Living Area: 2489.00
- Roof: Concrete, Tile
Land Information
- Lot Features: Private, Street Dead-End, Paved
School Information
- High School: Braden River High
- Middle School: Braden River Middle
- School Elementary: Kinnan Elementary
Garage and Parking
- Garage Spaces: 3.00
- Open Parking Spaces: 0.00
- Parking Features: Driveway, Garage Door Opener
Eco-Communities
- Pool Features: Deck, Gunite, In Ground, Screen Enclosure
- Water Source: Public
Utilities
- Carport Spaces: 0.00
- Cooling: Central Air
- Heating: Central
- Pets Allowed: Yes
- Sewer: Private Sewer
- Utilities: Cable Connected, Electricity Connected, Public, Sewer Connected, Water Connected
Amenities
- Association Amenities: Gated, Golf Course
Finance and Tax Information
- Home Owners Association Fee Includes: Private Road
- Home Owners Association Fee: 1150.00
- Insurance Expense: 0.00
- Net Operating Income: 0.00
- Other Expense: 0.00
- Tax Year: 2024
Other Features
- Appliances: Built-In Oven, Dishwasher, Disposal, Dryer, Microwave, Range, Refrigerator, Washer
- Association Name: Stokes Property Management
- Association Phone: 941-355-4880
- Country: US
- Furnished: Unfurnished
- Interior Features: Built-in Features, Ceiling Fans(s), Crown Molding, Eat-in Kitchen, Kitchen/Family Room Combo, Living Room/Dining Room Combo, Open Floorplan, Primary Bedroom Main Floor, Solid Wood Cabinets, Split Bedroom, Stone Counters, Tray Ceiling(s), Walk-In Closet(s)
- Legal Description: Lot 6, Treymore at the Villages of Palm Aire, Unit 3, a subdivision according to the plat thereof recorded at Plat Book 37, Page 35-40, in the Public Records of Manatee County, Florida.
- Levels: One
- Area Major: 34243 - Sarasota
- Occupant Type: Vacant
- Parcel Number: 1940614809
- Possession: Close Of Escrow
- Zoning Code: PDR/WPE/
Payment Calculator
- Principal & Interest -
- Property Tax $
- Home Insurance $
- HOA Fees $
- Monthly -
For a Fast & FREE Mortgage Pre-Approval Apply Now
Apply Now
 Apply Now
Apply NowNearby Subdivisions
Arbor Lakes B
Arbor Lakes A
Avalon At The Villages Of Palm
Ballentine Manor Estates
Broadmoor Pines
Carlyle At Villages Of Palm-ai
Carlyle At Villages Of Palmair
Cascades At Sarasota Ph Iiia
Cascades At Sarasota Ph Iiic
Centre Lake
Club Villas At Palm Aire Ph Vi
Clubside At Palmaire I Ii
Country Oaks
Crescent Lakes Ph Iii
De Soto Country Club Colony
Del Sol Village
Del Sol Village At Longwood Ru
Desoto Acres
Desoto Lake Country Club
Desoto Lakes Country Club Colo
Desoto Woods
Fairway
Fairway Lakes At Palm Aire
Fairway Six
Fiddlers Creek
Golf Pointe
Grady Pointe
Hunters Grove
Kimmick
Lakeridge Falls
Lakeridge Falls Ph 1a
Lakeridge Falls Ph 1b
Lakeridge Falls Ph 1c
Las Casas Condo
Longwood Run
Longwood Run Ph 3 Pt B
Magnolia Point
Matoaka Hgts
Misty Oaks
Mote Ranch
Mote Ranch Arbor Lakes A
Mote Ranch Village I
New Pearce Pearce Vegetable F
North Isles
Oak Grove Park
Palm Aire
Palm Lakes
Palm West
Palm-aire At Sarasota 9-a
Palmaire
Palmaire At Sarasota
Palmaire At Sarasota 11a
Palmaire At Sarasota 9a
Palmaire At Sarasota 9b
Palmaire Desoto Lakes Country
Pine Park
Pine Trace
Pine Trace Condo
Pinehurst Village Sec 1 Ph B&g
Pinehurst Village Sec 1 Ph Bg
Quail Run Ph I
Residences At University Grove
Riviera Club Village At Longwo
Rosewood At The Gardens
Sarapalms
Sarasota Cay Club Condo
Sarasota Lks Coop
Soleil West
The Trails Ph I
The Trails Ph Iia
The Trails Ph Iii
The Uplands
The Villas Of Eagle Creek Ii V
Treetops At North 40 Ontario
Treymore At The Villages Of Pa
Tuxedo Park
University Village
Villa Amalfi
Whitfield Country Club Add
Whitfield Country Club Add Rep
Whitfield Country Club Estates
Whitfield Country Club Heights
Whitfield Estates
Whitfield Estates Blks 14-23 &
Whitfield Estates Blks 1423 2
Whitfield Estates Blks 5563
Whitfield Estates Ctd
Woodbrook
Woodbrook Ph I
Woodbrook Ph Iib
Woodbrook Ph Iiia Iiib
Woodlake Villas At Palmaire Ii
Woodlake Villas At Palmaire Vi
Woodlake Villas At Palmaire X
Woodland Green
Woods Of Whitfield
Similar Properties
























































