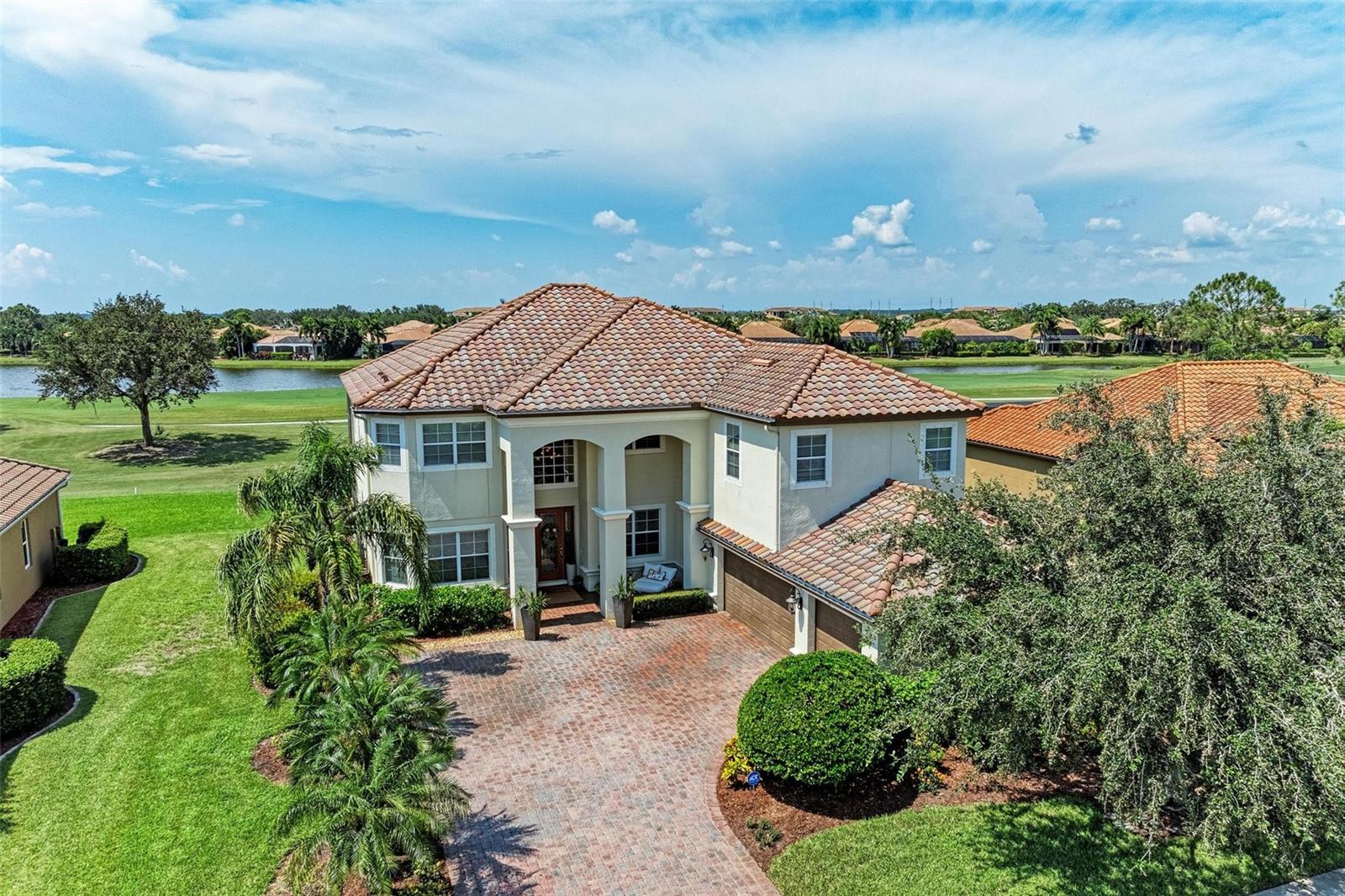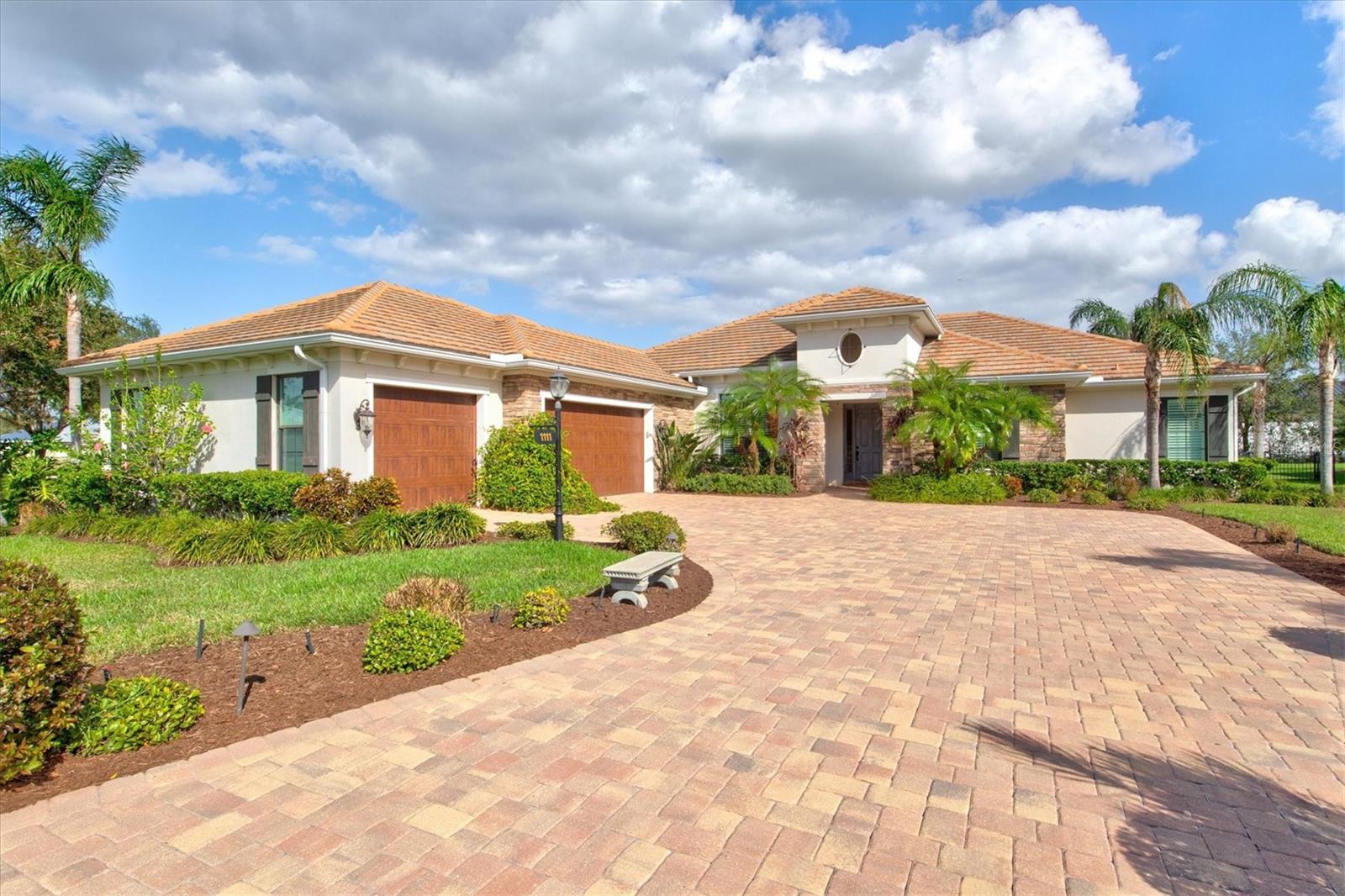15210 Waterline Road, BRADENTON, FL 34212
- MLS#: A4659959 ( Residential )
- Street Address: 15210 Waterline Road
- Viewed: 1
- Price: $1,399,000
- Price sqft: $373
- Waterfront: No
- Year Built: 1997
- Bldg sqft: 3754
- Bedrooms: 4
- Total Baths: 3
- Full Baths: 3
- Days On Market: 4
- Additional Information
- Geolocation: 27.485 / -82.3881
- County: MANATEE
- City: BRADENTON
- Zipcode: 34212
- Subdivision: None
- Elementary School: Gene Witt Elementary
- Middle School: Carlos E. Haile Middle
- High School: Lakewood Ranch High
- Provided by: PREFERRED SHORE LLC
- Contact: Paul Hart
- 941-999-1179

- DMCA Notice
-
DescriptionRare equestrian oasis just minutes from Lakewood Ranch! Saddle up for the perfect blend of horse country serenity and suburban convenience. This one of a kind 5 acre equestrian estate is the closest acreage property to Lakewood Ranch, offering the freedom to live your riding lifestyle without sacrificing access to top tier shopping, dining, and entertainment. Tucked beneath a canopy of 100+ year old grandfather oaks, this 4 bedroom, 3 bath, dual office (one could be a 5th bedroom) home spans over 3,104 sq ft and includes dual home offices (or a 5th bedroom) ideal for multi use living and remote work with room to roam. A private asphalt driveway leads you through lush, shaded pastures, setting the tone for the tranquil country setting that awaits. Inside, enjoy bamboo flooring downstairs and tile upstairs. The heart of the home is a renovated 2020 kitchen that features custom hardwood cabinets, granite countertops, and stainless steel appliances, perfect for hosting after a long day in the saddle. Step outside into a true outdoor retreat, where a freeform pool, covered outdoor kitchen, paver patio, Sonos surround sound, lighting, and fire pit come together to create a dream space for both relaxation and celebration. Horse enthusiasts will be drawn to the 30 x 30 center aisle barn with 4 stalls and tack room thoughtfully positioned for convenience and comfort. The rear of the property is fully fenced and includes a professional grade round pen, lush grazing pastures, and oak shaded paddocks that have natural cooling and beauty. A scenic pond adds to the peaceful atmosphere, and theres a separate RV/boat metal framed structure with a metal roof ideal for horse trailers, boat, RV or farm equipment. Whether youre training, trail riding, or simply enjoying morning coffee while your horses graze, this property brings the dream of equestrian living to life without the long commute. Schedule your private tour today and experience the rare luxury of living where you ride.
Property Location and Similar Properties
Features
Building and Construction
- Covered Spaces: 0.00
- Exterior Features: French Doors, Lighting, Outdoor Grill, Outdoor Shower
- Fencing: Wire
- Flooring: Bamboo, Tile
- Living Area: 3104.00
- Other Structures: Barn(s), Finished RV Port, Outdoor Kitchen, Storage
- Roof: Shingle
Land Information
- Lot Features: Farm, In County, Landscaped, Pasture, Paved, Zoned for Horses
School Information
- High School: Lakewood Ranch High
- Middle School: Carlos E. Haile Middle
- School Elementary: Gene Witt Elementary
Garage and Parking
- Garage Spaces: 0.00
- Open Parking Spaces: 0.00
Eco-Communities
- Pool Features: In Ground, Lighting
- Water Source: Public
Utilities
- Carport Spaces: 0.00
- Cooling: Central Air
- Heating: Central
- Sewer: Septic Tank
- Utilities: Cable Available, Electricity Connected, Water Connected
Finance and Tax Information
- Home Owners Association Fee: 0.00
- Insurance Expense: 0.00
- Net Operating Income: 0.00
- Other Expense: 0.00
- Tax Year: 2024
Other Features
- Appliances: Dishwasher, Dryer, Microwave, Range, Refrigerator, Washer
- Country: US
- Interior Features: Cathedral Ceiling(s), Ceiling Fans(s), Crown Molding, Eat-in Kitchen, Primary Bedroom Main Floor, Solid Surface Counters, Solid Wood Cabinets, Walk-In Closet(s)
- Legal Description: THE W1/2 OF THE SW1/4 OF SE1/4 OF SE1/4 OF SEC 27, TWN 34S, RNG 193; TOGETHER WITH A 25 FT EASMT OVER THE E 25 FT OF THE W1/2 OF THE NW1/4 OF THE SE1/4 OF SE1/4 OF SD SEC 27 FOR INGRESS/EGRESS; EASMT FOR PIPE LN REC IN DB 392 P 453 (1467/6604) PI#563 1.1015/4
- Levels: Two
- Area Major: 34212 - Bradenton
- Occupant Type: Owner
- Parcel Number: 563110154
- Style: Traditional
- View: Trees/Woods
Payment Calculator
- Principal & Interest -
- Property Tax $
- Home Insurance $
- HOA Fees $
- Monthly -
For a Fast & FREE Mortgage Pre-Approval Apply Now
Apply Now
 Apply Now
Apply NowNearby Subdivisions
Coddington
Coddington Ph I
Coddington Ph Ii
Copperlefe
Country Creek
Country Creek Ph I
Country Creek Ph Ii
Country Creek Sub Ph I
Country Meadows Ph I
Country Meadows Ph Ii
Cypress Creek Estates
Del Tierra Ph I
Del Tierra Ph Ii
Del Tierra Ph Iii
Del Tierra Ph Iv-b & Iv-c
Del Tierra Ph Ivb Ivc
Enclave At Country Meadows
Gates Creek
Greenfield Plantation
Greenfield Plantation Ph I
Greenfield Plantation/planters
Greenfield Plantationplanters
Greyhawk Landing Ph 1
Greyhawk Landing Ph 2
Greyhawk Landing Ph 3
Greyhawk Landing West Ph I
Greyhawk Landing West Ph Ii
Greyhawk Landing West Ph Iii
Greyhawk Landing West Ph Iv-a
Greyhawk Landing West Ph Iva
Greyhawk Landing West Ph V-a
Greyhawk Landing West Ph Va
Hagle Park
Heritage Harbour Subphase E
Heritage Harbour Subphase F
Heritage Harbour Subphase J
Hidden Oaks
Hillwood Preserve
Lighthouse Cove At Heritage Ha
Magnolia Ranch
Mill Creek Ph I
Mill Creek Ph Ii
Mill Creek Ph Iii
Mill Creek Ph Iv
Mill Creek Ph Vb
Mill Creek Ph Vi
Mill Creek Ph Vii B
Mill Creek Ph Viia
Mill Creek Ph Viib
Mill Creek Phase Vii-a
Mill Creek Phase Viia
Millbrook At Greenfield
Millbrook At Greenfield Planta
None
Not Applicable
Old Grove At Greenfield Ph Iii
Osprey Landing
Palm Grove At Lakewood Ranch
Planters Manor At Greenfield P
Raven Crest
River Strand
River Strand Heritage Harbour
River Strandheritage Harbour P
River Strandheritage Harbour S
River Wind
Riverside Preserve Ph 1
Riverside Preserve Ph Ii
Rye Meadows Sub
Rye Wilderness Estates Ph Ii
Rye Wilderness Estates Ph Iii
Rye Wilderness Estates Ph Iv
Stoneybrook
Stoneybrook At Heritage Harbou
The Villas At Christian Retrea
Watercolor Place I
Watercolor Place Ph Ii
Waterlefe
Waterlefe Golf River Club
Winding River
Similar Properties












































































