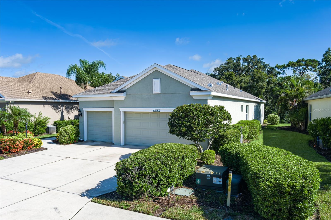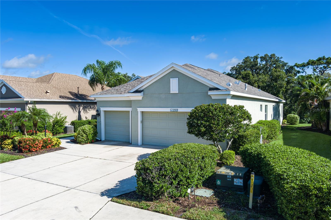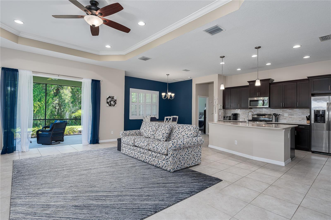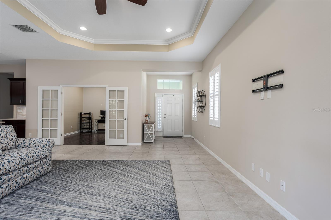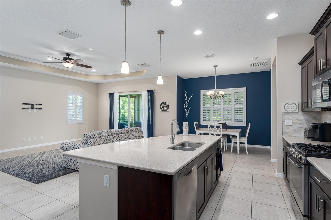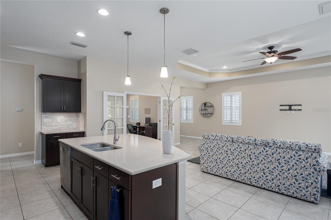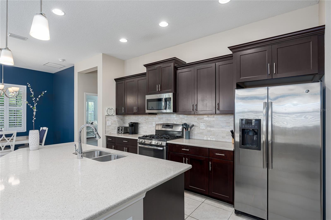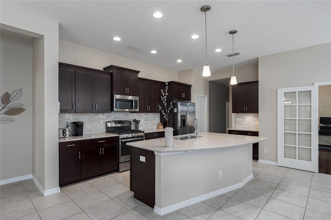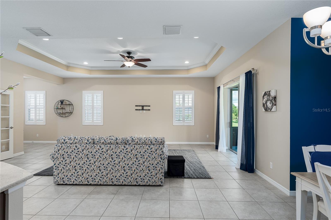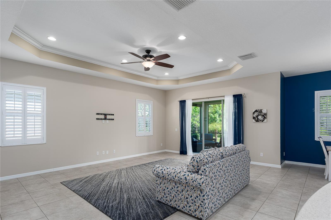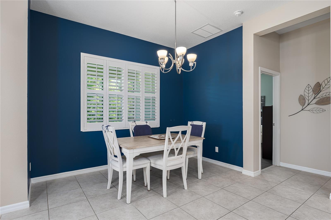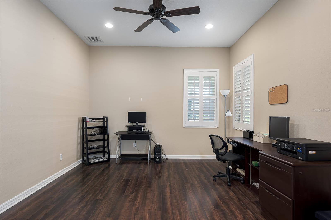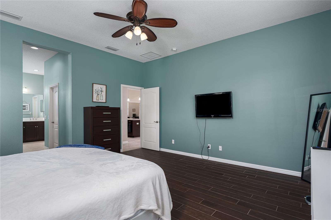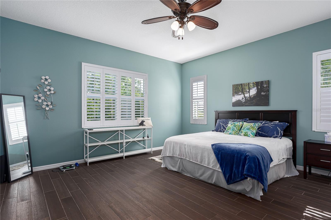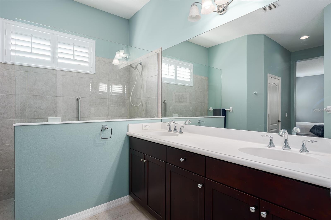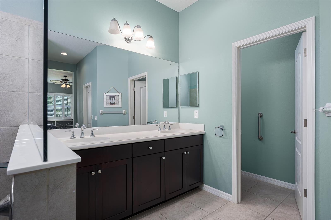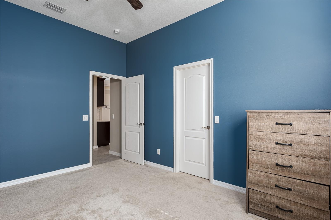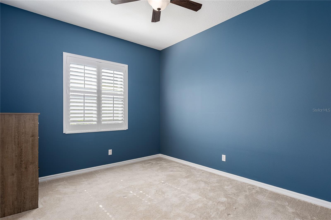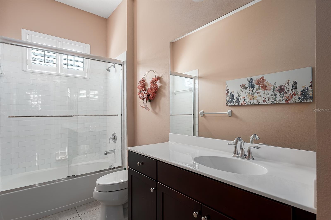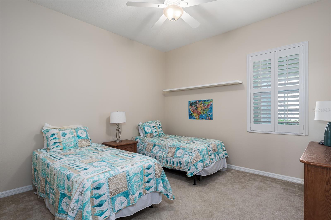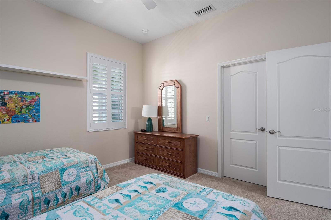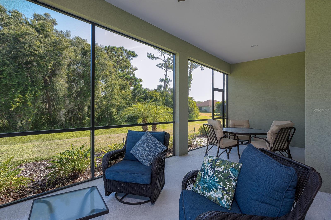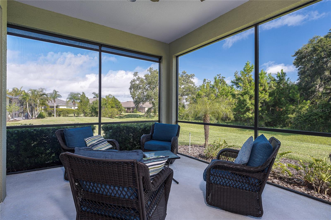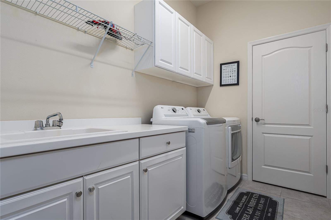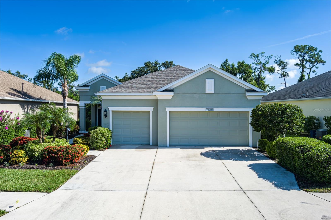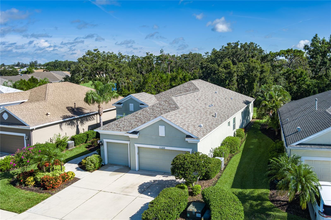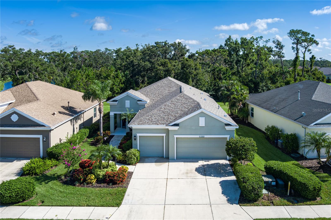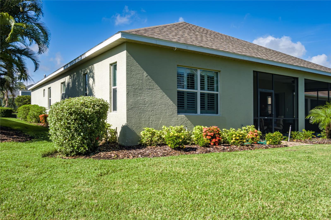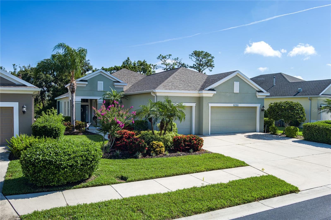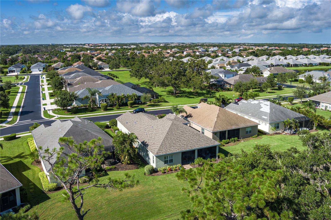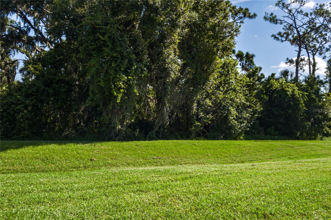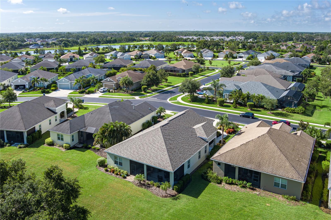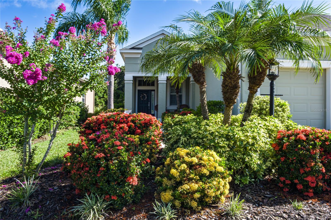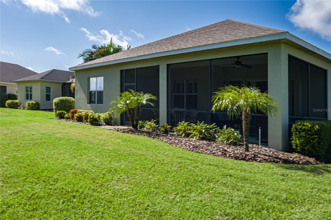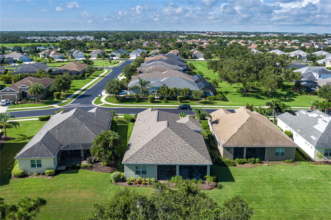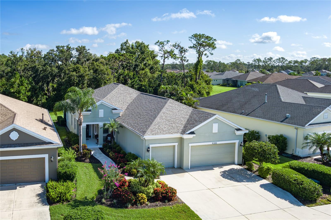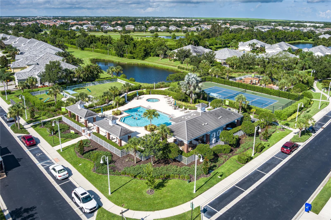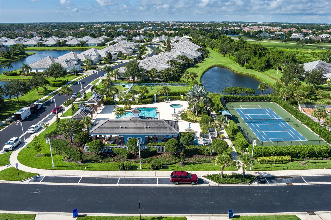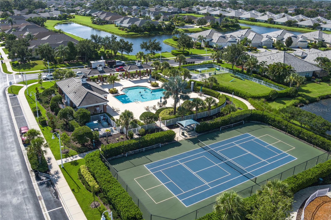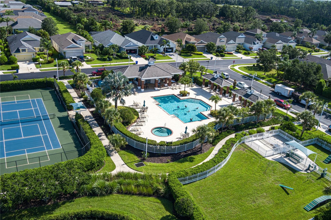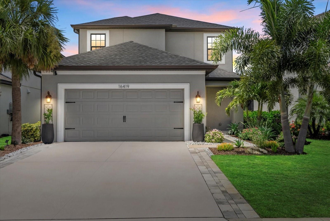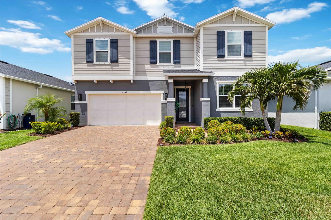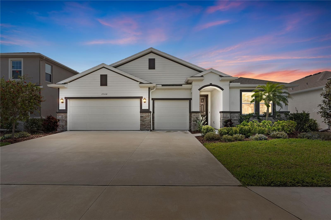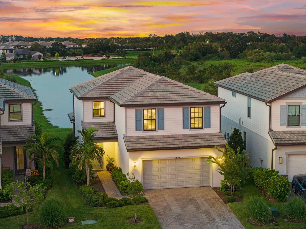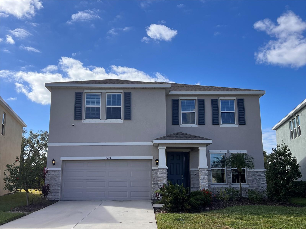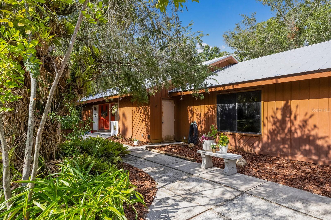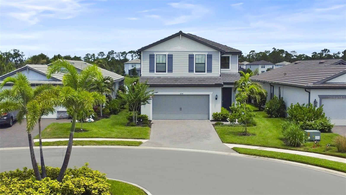12511 Halfmoon Lake Terrace, BRADENTON, FL 34211
- MLS#: A4658367 ( Residential )
- Street Address: 12511 Halfmoon Lake Terrace
- Viewed: 6
- Price: $564,900
- Price sqft: $168
- Waterfront: No
- Year Built: 2015
- Bldg sqft: 3354
- Bedrooms: 3
- Total Baths: 2
- Full Baths: 2
- Garage / Parking Spaces: 3
- Days On Market: 16
- Additional Information
- Geolocation: 27.4801 / -82.4169
- County: MANATEE
- City: BRADENTON
- Zipcode: 34211
- Subdivision: Eagle Trace Ph Iiia
- Elementary School: Gullett Elementary
- Middle School: Dr Mona Jain Middle
- High School: Lakewood Ranch High
- Provided by: LESLIE WELLS REALTY, INC.
- Contact: Leslie Wells
- 941-776-5571

- DMCA Notice
-
DescriptionResort style living meets everyday comfort in this beautifully maintained 3 bedroom, 2 bath home by Neal Communities, located in the gated community of Eagle Trace. Set on a preserve lot for added privacy, this home features no CDD fees, no flood insurance required, and maintenance free lawn carefront and back, and A BRAND NEW ROOF!! Inside, youll find a much desired 3 car garage, an expansive open concept great room with tray ceilings, and a well appointed kitchen with a breakfast bar, walk in pantry, and dining area. Triple sliders lead to a 27x9 screened lanai, creating seamless indoor outdoor living for entertaining or relaxing. The split bedroom layout includes walk in closets in all bedrooms plus a flexible 13x13 office that could easily serve as a music room, playroom, or guest space. Eagle Trace offers a gated, amenity rich lifestyle with a resort style pool and spa, tennis and pickleball courts, dog parks, playground, clubhouse, and walking trails. Ideally located just minutes to I 75, shopping, dining, and newer schoolsthis home delivers privacy, flexibility, and low maintenance living in one of Bradentons most sought after communities.
Property Location and Similar Properties
Features
Building and Construction
- Covered Spaces: 0.00
- Exterior Features: Sliding Doors
- Flooring: Carpet, Ceramic Tile
- Living Area: 2259.00
- Roof: Shingle
Land Information
- Lot Features: Sidewalk, Private
School Information
- High School: Lakewood Ranch High
- Middle School: Dr Mona Jain Middle
- School Elementary: Gullett Elementary
Garage and Parking
- Garage Spaces: 3.00
- Open Parking Spaces: 0.00
Eco-Communities
- Water Source: Public
Utilities
- Carport Spaces: 0.00
- Cooling: Central Air
- Heating: Central, Electric
- Pets Allowed: Cats OK, Dogs OK
- Sewer: Public Sewer
- Utilities: Cable Connected, Electricity Connected, Public, Sewer Connected, Underground Utilities, Water Connected
Amenities
- Association Amenities: Clubhouse, Gated, Maintenance, Park, Pickleball Court(s), Pool
Finance and Tax Information
- Home Owners Association Fee: 922.00
- Insurance Expense: 0.00
- Net Operating Income: 0.00
- Other Expense: 0.00
- Tax Year: 2024
Other Features
- Appliances: Dishwasher, Disposal, Dryer, Electric Water Heater, Microwave, Range, Refrigerator, Washer
- Association Name: Resource Property Management
- Association Phone: Kim Moreland
- Country: US
- Interior Features: Ceiling Fans(s), Eat-in Kitchen, High Ceilings, Kitchen/Family Room Combo, Open Floorplan, Primary Bedroom Main Floor, Solid Surface Counters, Solid Wood Cabinets, Split Bedroom, Walk-In Closet(s), Window Treatments
- Legal Description: LOT 193 EAGLE TRACE PH IIIA LESS 3/4 INT IN MINERAL RIGHTS PER DB 222/226 PI#5674.1430/9
- Levels: One
- Area Major: 34211 - Bradenton/Lakewood Ranch Area
- Occupant Type: Vacant
- Parcel Number: 567414309
- View: Park/Greenbelt, Trees/Woods
- Zoning Code: PDR
Payment Calculator
- Principal & Interest -
- Property Tax $
- Home Insurance $
- HOA Fees $
- Monthly -
For a Fast & FREE Mortgage Pre-Approval Apply Now
Apply Now
 Apply Now
Apply NowNearby Subdivisions
Arbor Grande
Avalon Woods
Avaunce
Azario Esplanade Ph Ii Subph A
Azario Esplanade Ph V
Braden Pines
Bridgewater At Lakewood Ranch
Bridgewater Ph I At Lakewood R
Bridgewater Ph Iii At Lakewood
Central Park
Central Park Ph B-1
Central Park Ph B1
Central Park Subphase A-1a
Central Park Subphase A1a
Central Park Subphase A1b
Central Park Subphase B2a B2c
Central Park Subphase Caa
Central Park Subphase Cba
Central Park Subphase D1aa
Central Park Subphase D1ba D2
Central Park Subphase D1bb D2a
Central Park Subphase G1a G1b
Central Park Subphase G1c
Cresswind
Cresswind Ph I Subph A B
Cresswind Ph Ii Subph A B C
Eagle Trace
Eagle Trace Ph I
Eagle Trace Ph Iic
Eagle Trace Ph Iiia
Eagle Trace Ph Iiib
Esplanade At Azario
Esplanade Golf And Country Clu
Grand Oaks
Grand Oaks At Panther Ridge
Harmony At Lakewood Ranch Ph I
Indigo
Indigo Ph Iv V
Indigo Ph Iv & V
Indigo Ph Vi Subphase 6b 6c R
Indigo Ph Vi Subphase 6b & 6c
Indigo Ph Vii Subphase 7a 7b
Indigo Ph Viii Subph 8a 8b 8c
Lakewood National Golf Club Ph
Lakewood Park
Lakewood Ranch Solera Ph Ia I
Lorraine Lakes
Lorraine Lakes Ph I
Lorraine Lakes Ph Iia
Lorraine Lakes Ph Iib1 Iib2
Lorraine Lakes Ph Iib3 Iic
Mallory Park Ph I A C E
Mallory Park Ph I A, C & E
Mallory Park Ph I D Ph Ii A
Mallory Park Ph I D & Ph Ii A
Mallory Park Ph Ii Subph B
Mallory Park Ph Ii Subph C D
Mallory Park Ph Ii Subph C & D
Not Applicable
Palisades Ph I
Panther Ridge
Panther Ridge Ranches
Park East At Azario Ph I Subph
Park East At Azario Ph Ii
Polo Run
Polo Run Ph I-a & I-b
Polo Run Ph Ia Ib
Polo Run Ph Iia Iib
Polo Run Ph Iic Iid Iie
Polo Run Ph Iic Iid & Iie
Pomello City Central
Pomello Park
Rosedale
Rosedale 3
Rosedale 4
Rosedale 5
Rosedale 7
Rosedale 8 Westbury Lakes
Rosedale Add Ph I
Rosedale Add Ph Ii
Rosedale Addition Phase Ii
Rosedale Highlands Subphase D
Saddlehorn Estates
Sapphire Point Ph I Ii Subph
Sapphire Point Ph I & Ii Subph
Sapphire Point Ph Iiia
Savanna At Lakewood Ranch Ph I
Savanna At Lakewood Ranch Phas
Serenity Creek
Serenity Creek Rep Of Tr N
Solera At Lakewood Ranch
Solera At Lakewood Ranch Ph Ii
Star Farms At Lakewood Ranch
Star Farms Ph Iiv
Star Farms Ph Iv Subph A
Star Farms Ph Iv Subph H I
Star Farms Ph Iv Subph Jk
Sweetwater At Lakewood Ranch
Sweetwater At Lakewood Ranch P
Sweetwater Villas At Lakewood
Sweetwaterlakewood Ranch Ph I
Waterbury Tracts Continued
Woodleaf Hammock Ph I
Similar Properties

