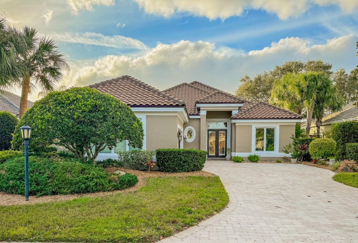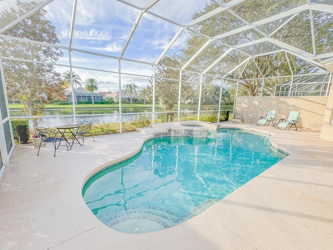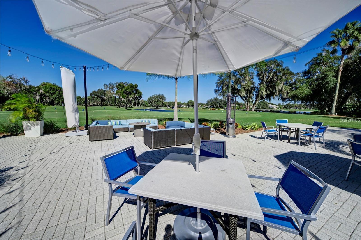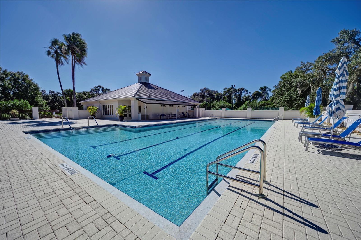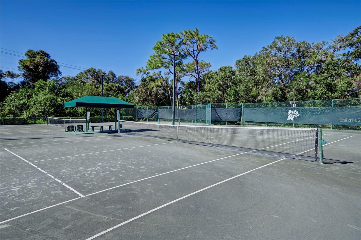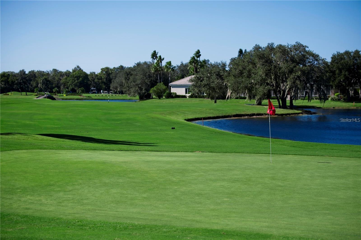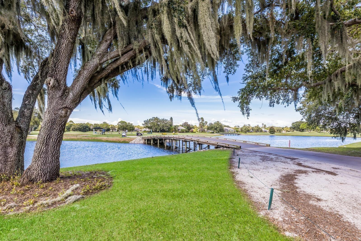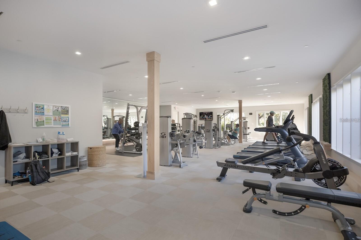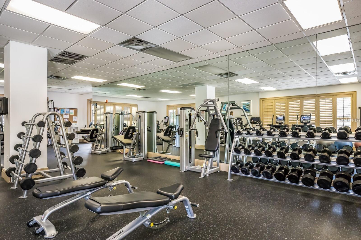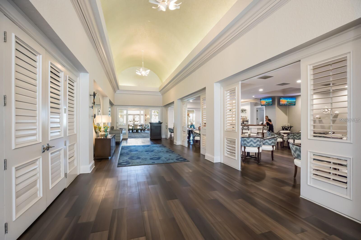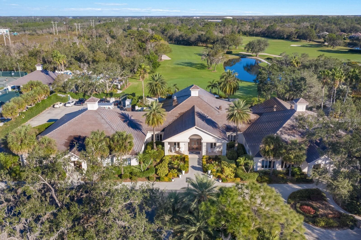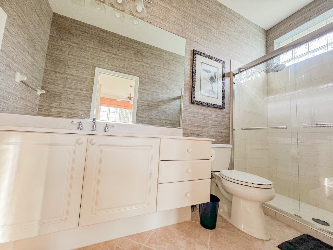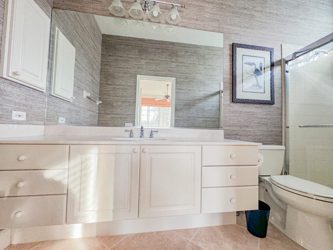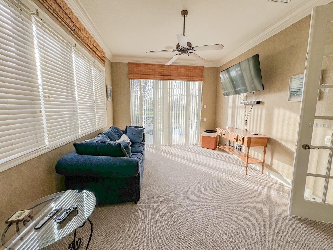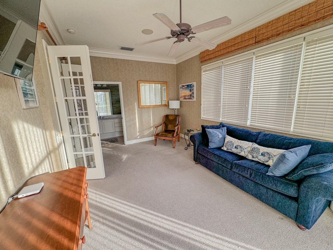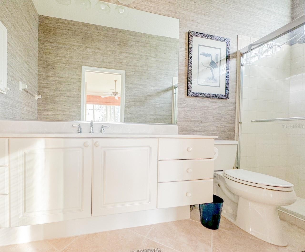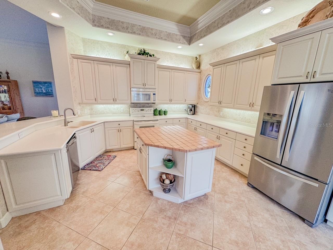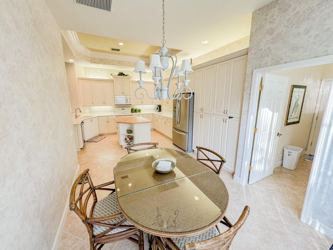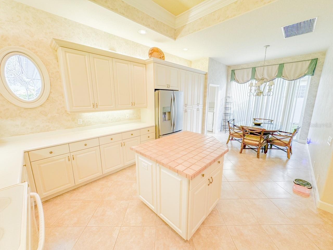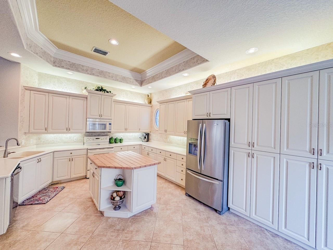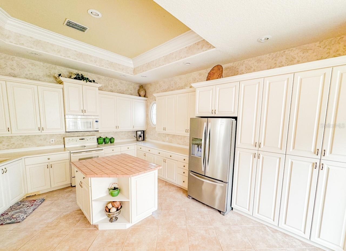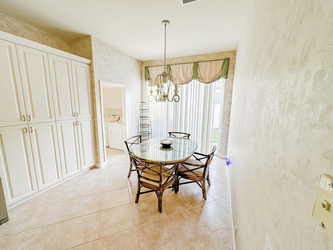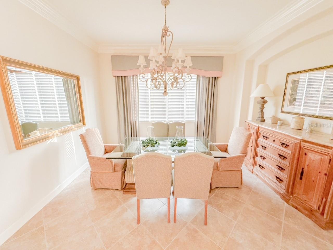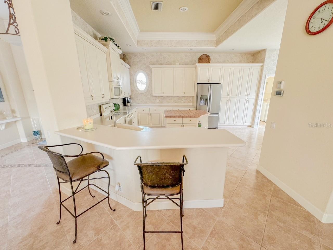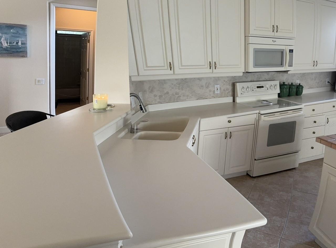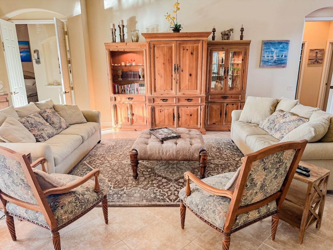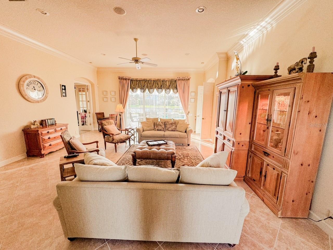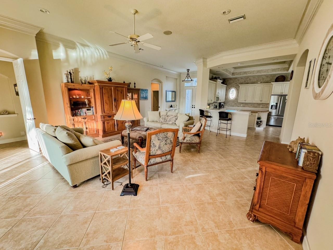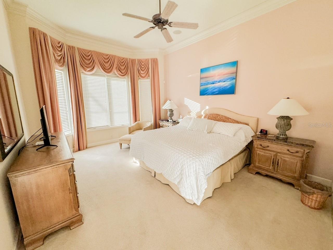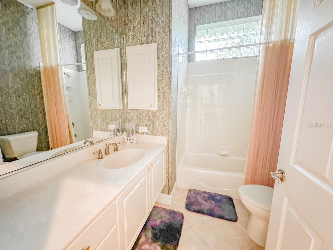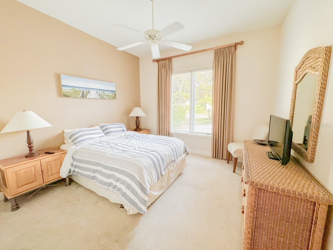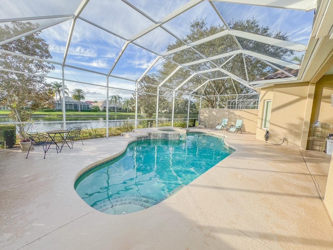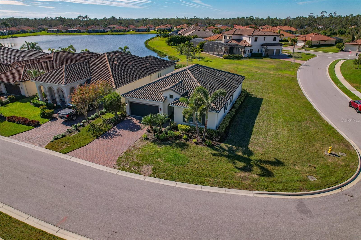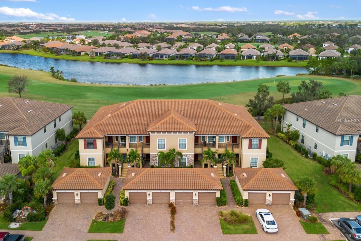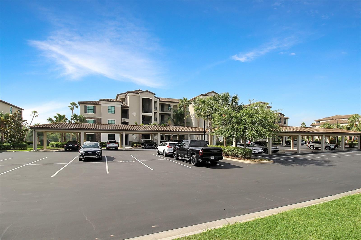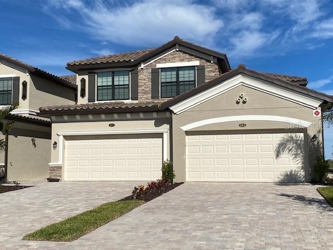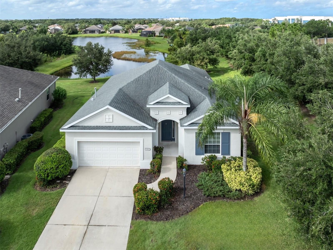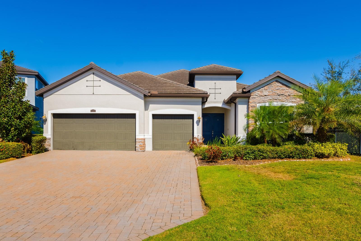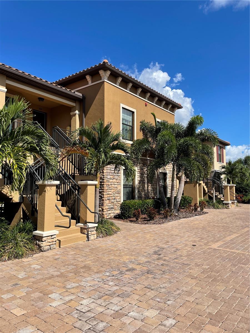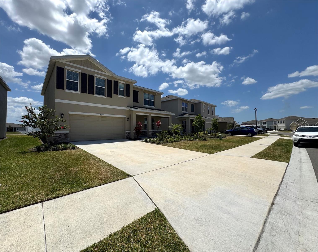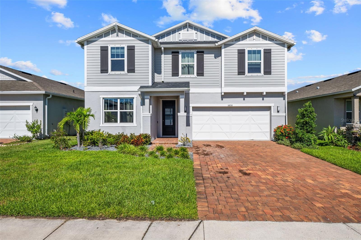5128 97th Street E, BRADENTON, FL 34211
- MLS#: A4657460 ( Residential Lease )
- Street Address: 5128 97th Street E
- Viewed: 29
- Price: $3,499
- Price sqft: $1
- Waterfront: Yes
- Wateraccess: Yes
- Waterfront Type: Pond
- Year Built: 2002
- Bldg sqft: 3207
- Bedrooms: 3
- Total Baths: 3
- Full Baths: 3
- Garage / Parking Spaces: 2
- Days On Market: 33
- Additional Information
- Geolocation: 27.4479 / -82.4445
- County: MANATEE
- City: BRADENTON
- Zipcode: 34211
- Subdivision: Rosedale Highlands Subphase D
- Elementary School: Braden River Elementary
- Middle School: Dr Mona Jain Middle
- High School: Lakewood Ranch High
- Provided by: RENTPRO MANAGEMENT LLC
- Contact: Paul Svilokos
- 941-361-9028

- DMCA Notice
-
DescriptionFURNISHED HOME AVAILABLE! 2 MONTH MINIMUM. Rosedale Golf & Country Club newer furnished rental home with heated pool. 3 Bedrooms with 3 Full Bathrooms offers privacy for all guests. This modern 'home away from home is behind the gates of the resort style golf community of Rosedale in the Lakewood Ranch area. The residence features 2400+ sq feet of interior living space; and a spacious and private brick paver screened patio and heated pool with a gorgeous water view. Both covered and uncovered seating for hours of enjoyment and relaxation. The community is fully gated with two 24 hour staffed guard gated entrances. The location is ideal to all the area has to offer, conveniently located only a few minutes off I 75 with only a 5 minute drive to downtown Lakewood Ranch, 10 minutes to UTC luxury shopping and dining, 20 minutes to downtown Sarasota, 40 minutes from Tampa, 10 minutes to Lakewood Ranch Hospital and medical facilities, and only a thirty minute drive to world famous Gulf Coast beaches including Siesta Key, Anna Maria Island, Bradenton Beach and Longboat Key. Inside this home you will find a large, open concept floor plan. Special details throughout include a neutral decorative palette with beautiful ceramic tile floors, off white kitchen cabinetry and large food prep island, eat in kitchen with sliding door out to the alfresco patio and a formal dining room with decorate niche. Outdoor living is at its finest with a large, covered area ideal for a dining table or sitting area, a large sun deck for loungers, and a wide, peaceful view over the lake. Enjoy plenty of room for guests in their own separate suite at the front of the home, or a bedroom/office/den option off the pool with an ensuite bathroom. This section of the Highlands includes lawn maintenance and pool care is included. Seasonal rental included water, electricity, cable and Internet. electricity cap is $250/month.
Property Location and Similar Properties
Features
Building and Construction
- Covered Spaces: 0.00
- Exterior Features: Sliding Doors
- Flooring: Carpet, Tile
- Living Area: 2450.00
Land Information
- Lot Features: Near Golf Course, Paved
School Information
- High School: Lakewood Ranch High
- Middle School: Dr Mona Jain Middle
- School Elementary: Braden River Elementary
Garage and Parking
- Garage Spaces: 2.00
- Open Parking Spaces: 0.00
- Parking Features: Garage Door Opener, Golf Cart Garage, Golf Cart Parking, Oversized
Eco-Communities
- Pool Features: Heated, In Ground, Pool Alarm, Screen Enclosure
- Water Source: Public
Utilities
- Carport Spaces: 0.00
- Cooling: Central Air, Humidity Control
- Heating: Central, Electric
- Pets Allowed: Yes
- Sewer: Public Sewer
- Utilities: Cable Connected, Electricity Connected, Natural Gas Connected, Public, Sprinkler Meter, Water Connected
Amenities
- Association Amenities: Fence Restrictions, Gated
Finance and Tax Information
- Home Owners Association Fee: 0.00
- Insurance Expense: 0.00
- Net Operating Income: 0.00
- Other Expense: 0.00
Other Features
- Appliances: Dishwasher, Disposal, Dryer, Microwave, Range, Refrigerator, Washer
- Association Name: Resource Property Management - RondaVeaughn
- Association Phone: 941.348.2912
- Country: US
- Furnished: Furnished
- Interior Features: Ceiling Fans(s), Central Vaccum, Crown Molding, Eat-in Kitchen, Open Floorplan, Primary Bedroom Main Floor, Split Bedroom, Walk-In Closet(s), Window Treatments
- Levels: One
- Area Major: 34211 - Bradenton/Lakewood Ranch Area
- Occupant Type: Owner
- Parcel Number: 579407859
- View: Water
- Views: 29
Owner Information
- Owner Pays: Grounds Care, Pool Maintenance
Payment Calculator
- Principal & Interest -
- Property Tax $
- Home Insurance $
- HOA Fees $
- Monthly -
For a Fast & FREE Mortgage Pre-Approval Apply Now
Apply Now
 Apply Now
Apply NowNearby Subdivisions
Arbor Grande
Aurora Sub
Avalon Woods
Avaunce
Bridgewater Ph Iii At Lakewood
Central Park Ph B1
Central Park Subphase A2b
Central Park Subphase D1bb D2a
Central Park Subphase G-1a, G-
Central Park Subphase G1a G1b
Central Park Subphase G2a G2b
Cresswind Ph Ii Subph A B C
Cresswind Ph Iii
Harmony At Lakewood Ranch Ph I
Indigo Ph Vi Subphase 6b 6c R
Lakewood Ranch Solera Ph Ia I
Lakewood Ranch Solera Ph Ia &
Lakewood Ranch Solera Ph Ic I
Lorraine Lakes
Lorraine Lakes Ph I
Lorraine Lakes Ph Iia
Lorraine Lakes Ph Iib3 Iic
Mallory Park Ph I D Ph Ii A
Not Applicable
Not In Subdivision
Panther Ridge
Park East At Azario Ph I Subph
Polo Run
Polo Run Ph Iic Iid Iie
Rosedale 2
Rosedale 6-a
Rosedale 6a
Rosedale 8 Westbury Lakes
Rosedale Add Ph I
Rosedale Add Ph Ii
Rosedale Highlands Subphase D
Sapphire Point Ph I Ii Subph
Solera At Lakewood Ranch
Solera At Lakewood Ranch Ph Ii
Star Farms
Star Farms At Lakewood Ranch
Star Farms Ph Iiv
Sweetwater At Lakewood Ranch P
Sweetwater Villas Of Lakewood
Townhomesazario
Woodleaf Hammock A Rep Of A Po
Woodleaf Hammock Ph I
Woodleaf Hammock Ph Ii
Similar Properties

