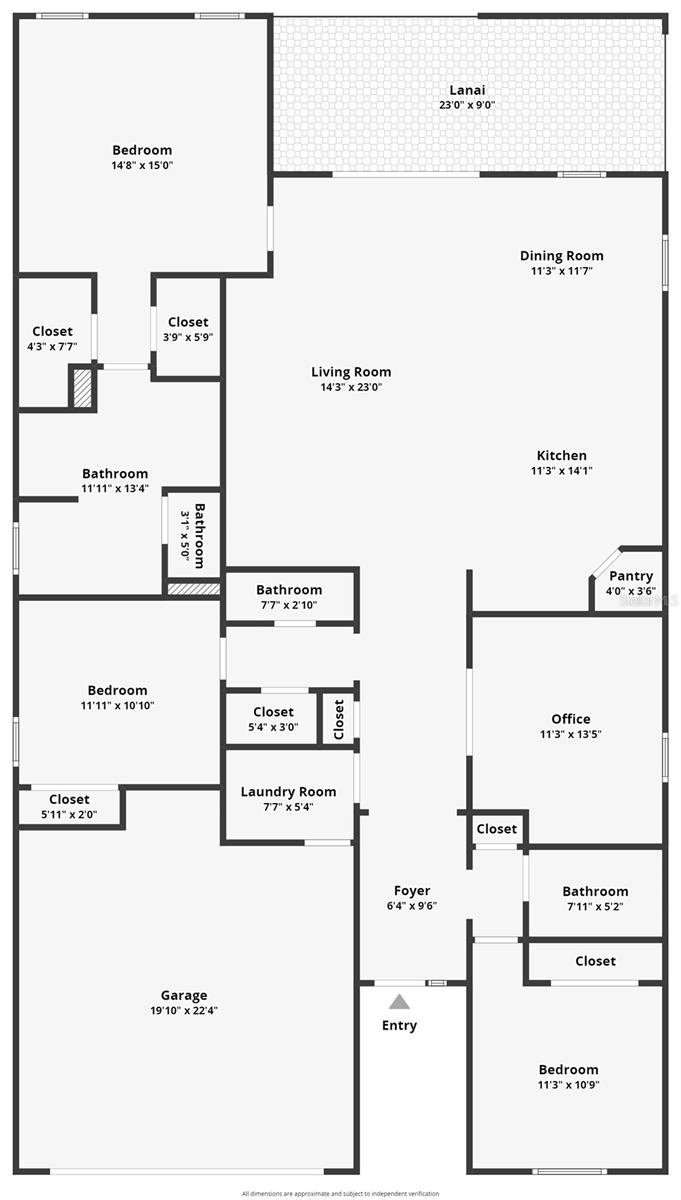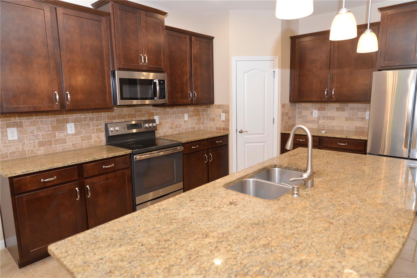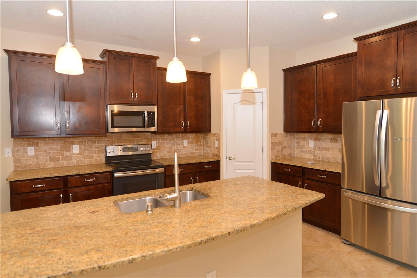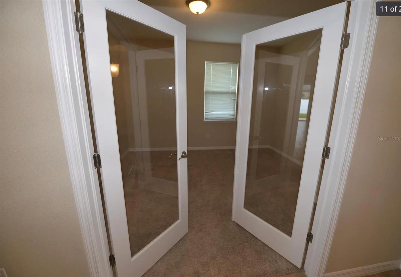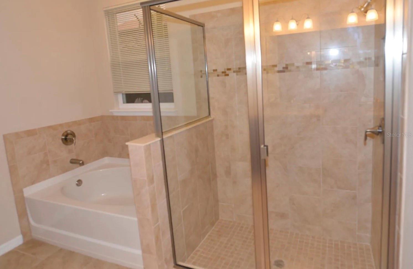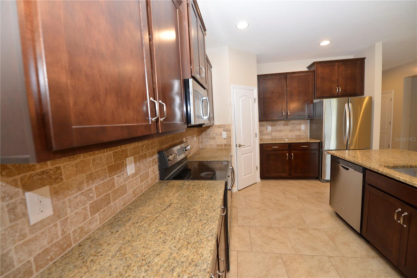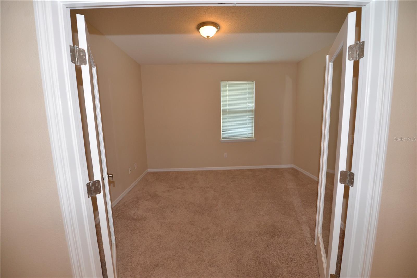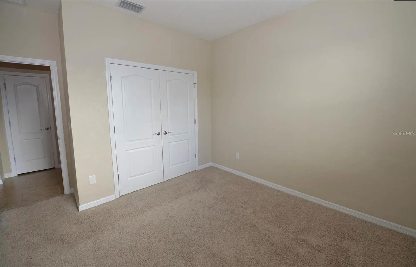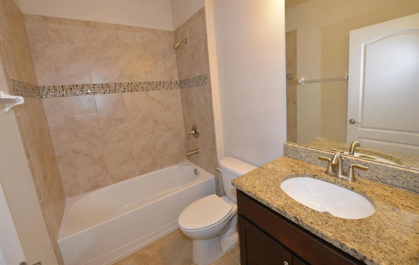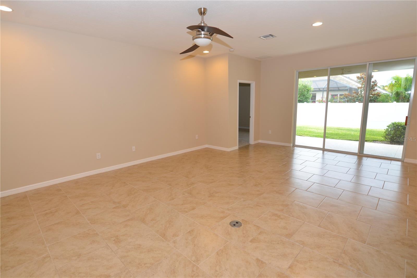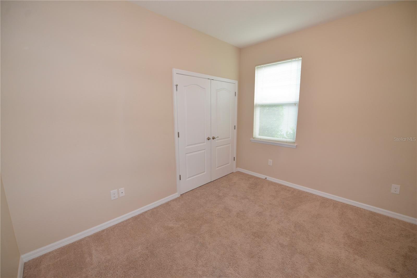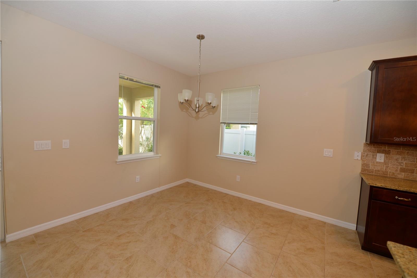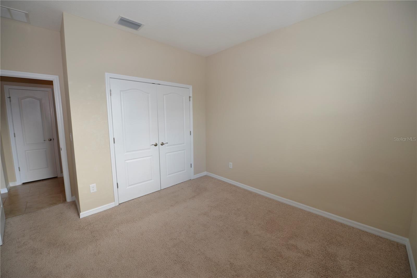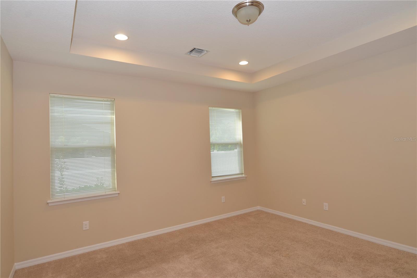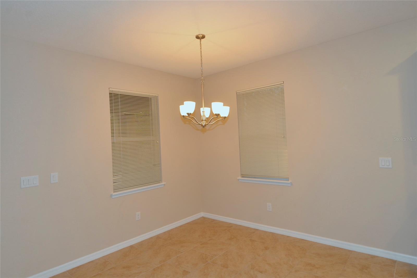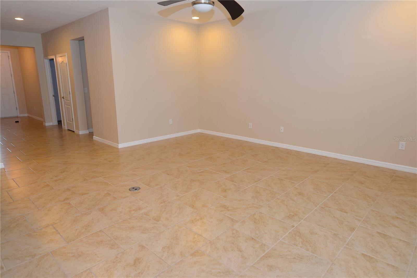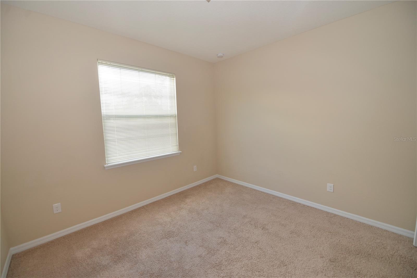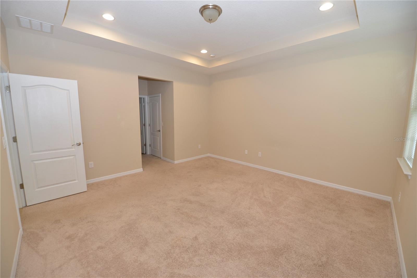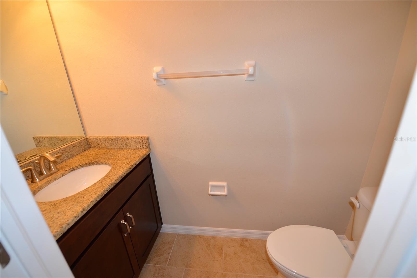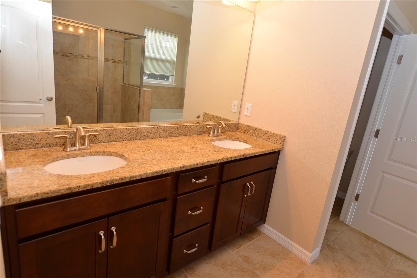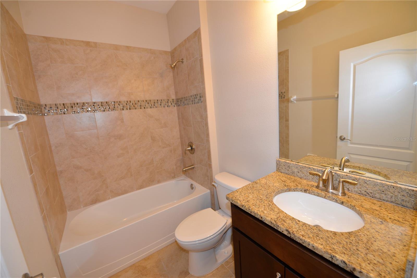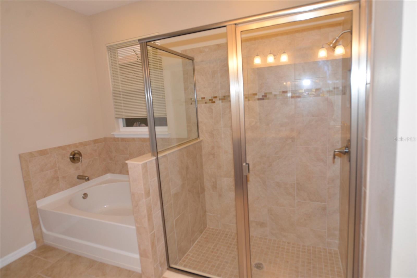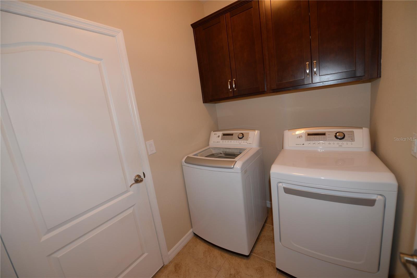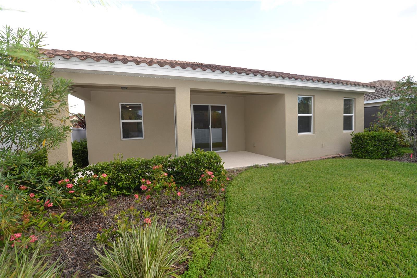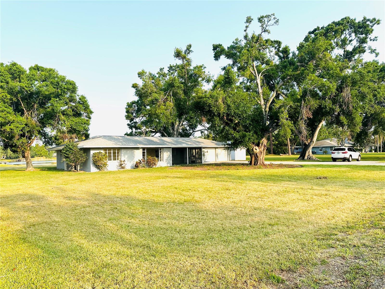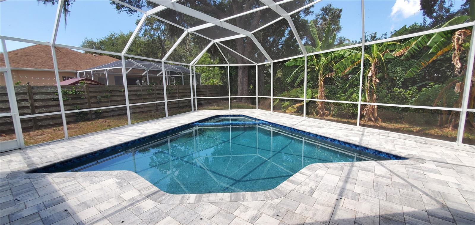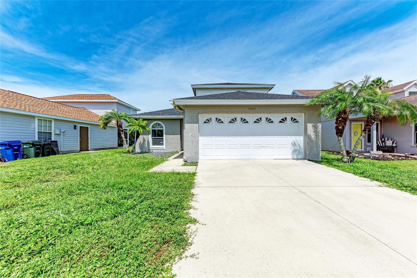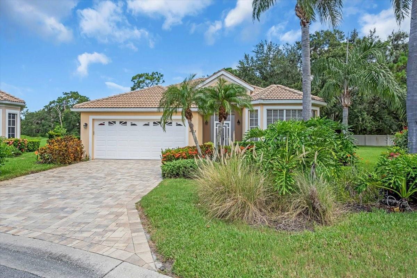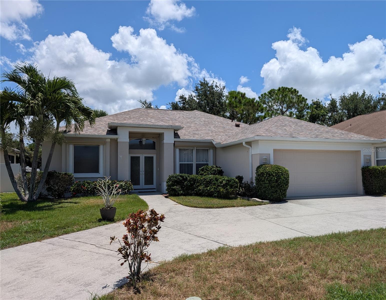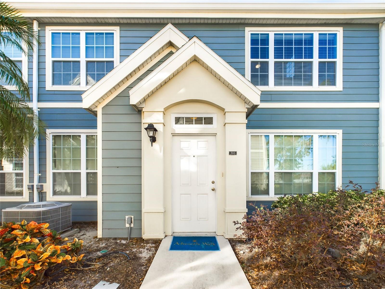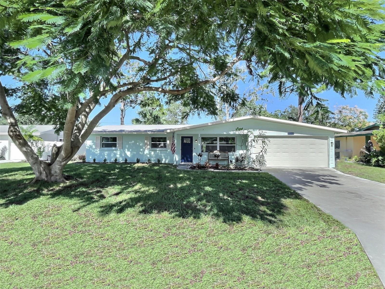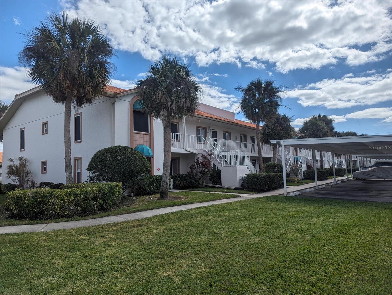5346 Charlie Brown Lane, SARASOTA, FL 34233
- MLS#: A4657164 ( Residential Lease )
- Street Address: 5346 Charlie Brown Lane
- Viewed: 21
- Price: $3,095
- Price sqft: $1
- Waterfront: No
- Year Built: 2016
- Bldg sqft: 2751
- Bedrooms: 3
- Total Baths: 3
- Full Baths: 2
- 1/2 Baths: 1
- Garage / Parking Spaces: 2
- Days On Market: 42
- Additional Information
- Geolocation: 27.2801 / -82.4631
- County: SARASOTA
- City: SARASOTA
- Zipcode: 34233
- Elementary School: Ashton Elementary
- Middle School: Sarasota Middle
- High School: Riverview High
- Provided by: BLUE SKY REAL ESTATE
- Contact: Nancy Werner
- 941-587-3492

- DMCA Notice
-
DescriptionWelcome to a small enclave of homes in one of the most desirable areas in Florida! This home is located in the Ashton Elementary, Sarasota Middle and Riverview High School District. Energy efficient open concept home includes soaring ceilings, a chef's kitchen with granite counters, large island and stainless appliances. Three bedrooms plus an office / den with glass doors and a two car garage. Spacious master suite includes bath with separate shower, double vanity, two walk in closets. Bedrooms are a split plan. Living areas have 18 X 18" tile floors, & the sliding door opens to a private patio in back. The back yard is fenced on three sides. A+ schools, very close to Ashton Elementary and Sarasota Middle Schools. Coming home can feel like taking a vacation in paradise! Located less than fifteen minutes drive to Siesta Key beach and so close to restaurants, entertainment and all the wonderful amenities Sarasota has to offer.
Property Location and Similar Properties
Features
Building and Construction
- Builder Model: Lantana
- Builder Name: DR Horton
- Covered Spaces: 0.00
- Exterior Features: Sliding Doors
- Fencing: Fenced
- Flooring: Carpet, Ceramic Tile
- Living Area: 2041.00
Land Information
- Lot Features: In County, Street Dead-End, Paved
School Information
- High School: Riverview High
- Middle School: Sarasota Middle
- School Elementary: Ashton Elementary
Garage and Parking
- Garage Spaces: 2.00
- Open Parking Spaces: 0.00
- Parking Features: Garage Door Opener
Eco-Communities
- Water Source: Public
Utilities
- Carport Spaces: 0.00
- Cooling: Central Air
- Heating: Central, Electric
- Pets Allowed: Breed Restrictions, Dogs OK
- Sewer: Public Sewer
- Utilities: Cable Connected, Electricity Connected, Public, Sewer Connected, Sprinkler Recycled, Water Connected
Finance and Tax Information
- Home Owners Association Fee: 0.00
- Insurance Expense: 0.00
- Net Operating Income: 0.00
- Other Expense: 0.00
Other Features
- Appliances: Dishwasher, Disposal, Dryer, Electric Water Heater, Exhaust Fan, Microwave, Range, Refrigerator, Washer
- Association Name: Progressive Community Management
- Association Phone: 941-921-5393
- Country: US
- Furnished: Unfurnished
- Interior Features: Ceiling Fans(s), High Ceilings, Kitchen/Family Room Combo, Open Floorplan, Primary Bedroom Main Floor, Stone Counters, Walk-In Closet(s)
- Levels: One
- Area Major: 34233 - Sarasota
- Occupant Type: Tenant
- Parcel Number: 0093120038
- Views: 21
Owner Information
- Owner Pays: Grounds Care, Trash Collection
Payment Calculator
- Principal & Interest -
- Property Tax $
- Home Insurance $
- HOA Fees $
- Monthly -
For a Fast & FREE Mortgage Pre-Approval Apply Now
Apply Now
 Apply Now
Apply NowNearby Subdivisions
Admirals Walk
Bee Rdg Farms Sub
Bee Ridge Town Of Townsite
Casa Del Sol
Casa Del Sol Sec Ii
Cedar Grove Of 1st Add To
Center Gate Village 4
Clark Meadows
Colony Lake
Country Manor
Covington Place
Crestwood Villas
Forest Lakes South
Greenfield
Lake Tippecanoe
Luna Bay
Mcintosh Lakes
Mediterranea
Mockingbird Place
Parkstone
Ridgewood Estates 01st Add
Sheffield Green
South Gate Ridge 02
South Gate Ridge 04
South Gate Ridge 05
Southridge
Stonehaven Ph 4 5 6 7 25
Stoneridge Ph 1 2 3 7 8 9
Sunset
Villa Rosa
Similar Properties


