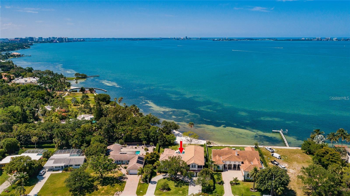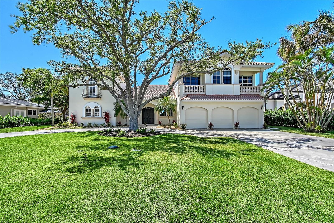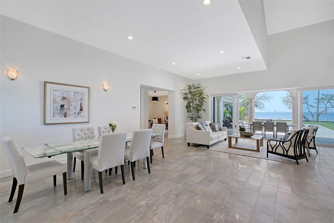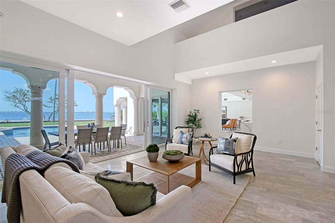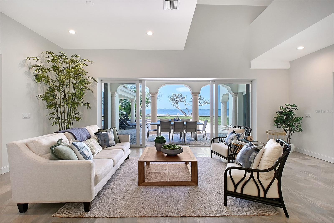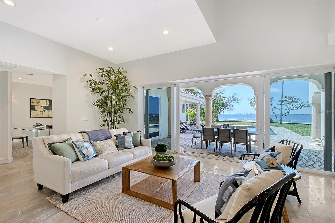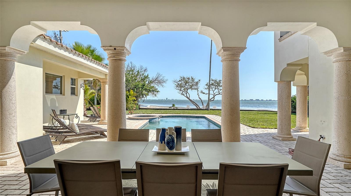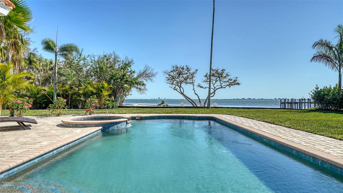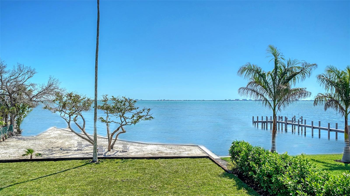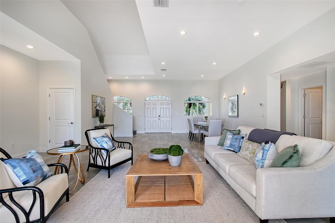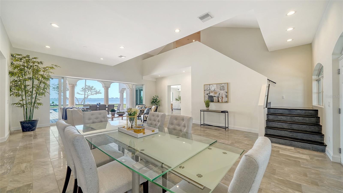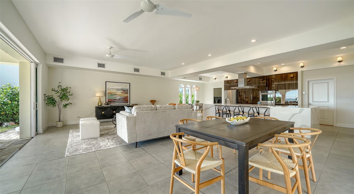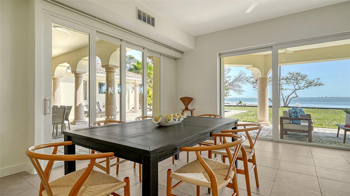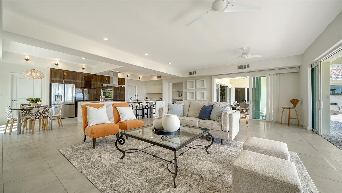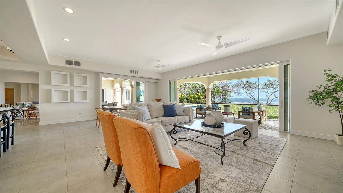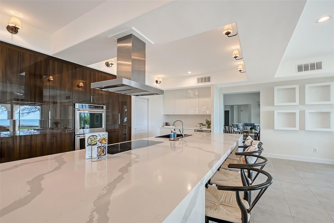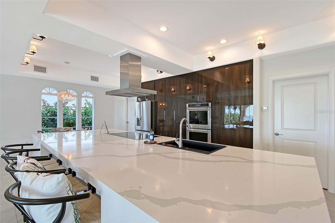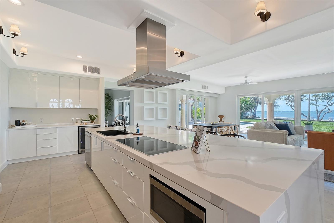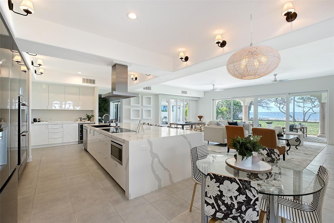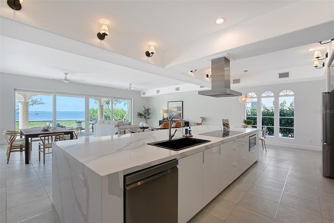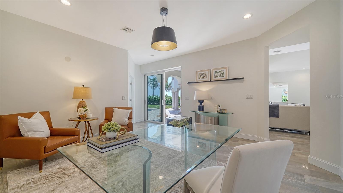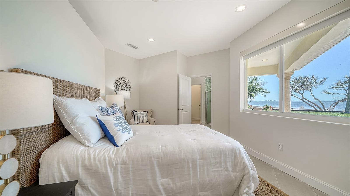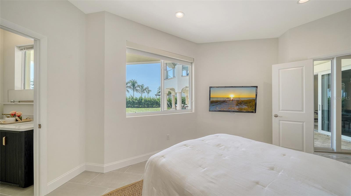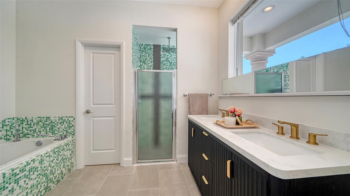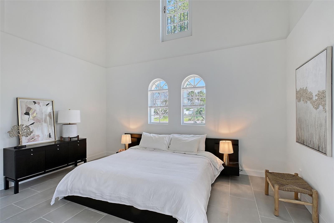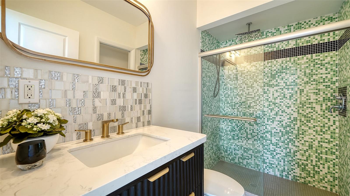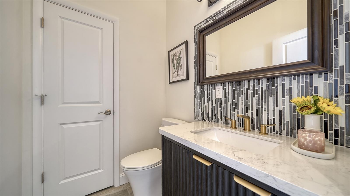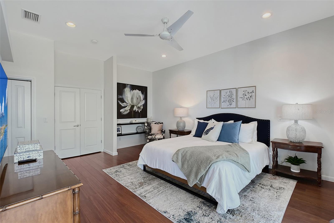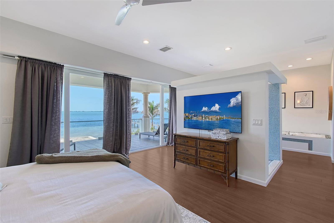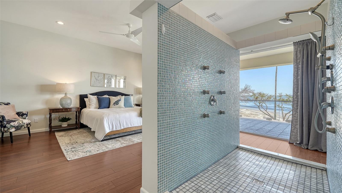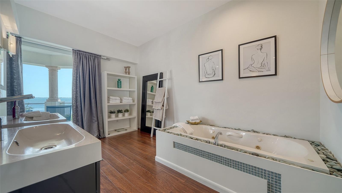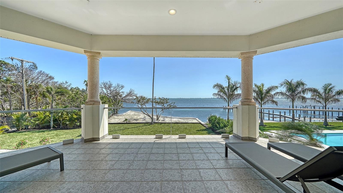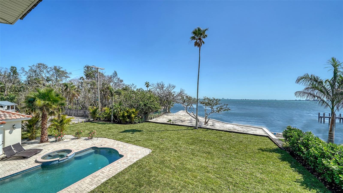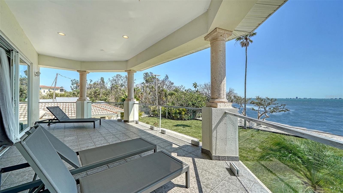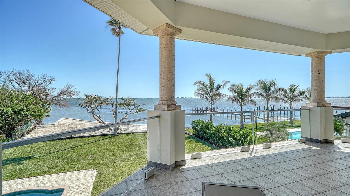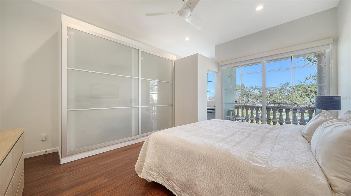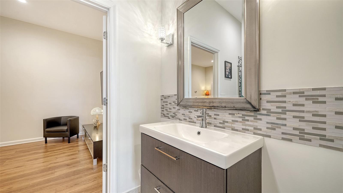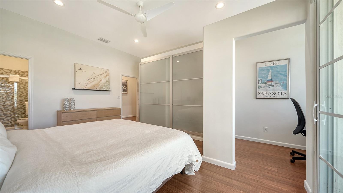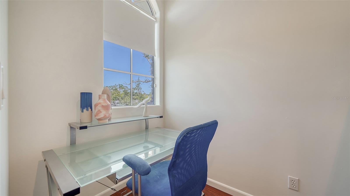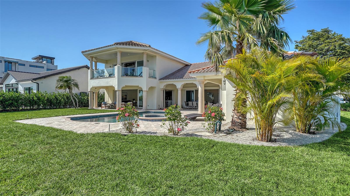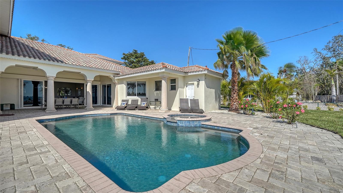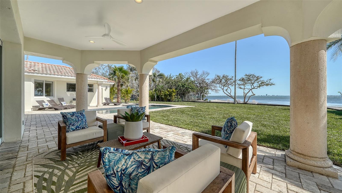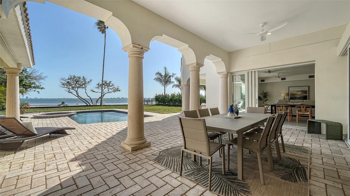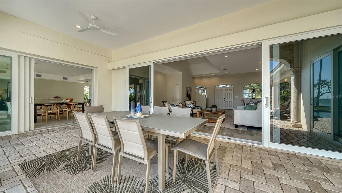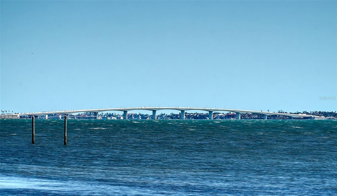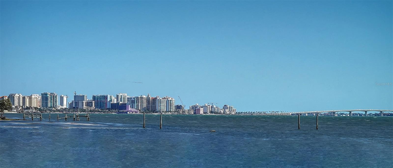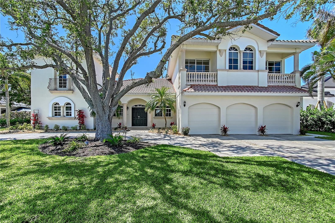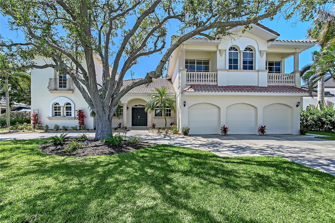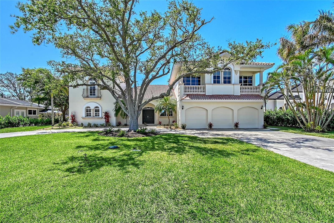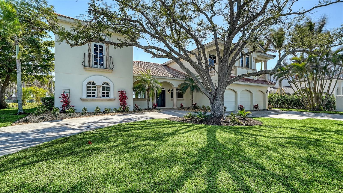404 Shore Drive, SARASOTA, FL 34234
- MLS#: A4648092 ( Residential )
- Street Address: 404 Shore Drive
- Viewed: 133
- Price: $4,290,000
- Price sqft: $608
- Waterfront: Yes
- Waterfront Type: Bay/Harbor,Beach Front,Intracoastal Waterway
- Year Built: 2012
- Bldg sqft: 7053
- Bedrooms: 5
- Total Baths: 7
- Full Baths: 6
- 1/2 Baths: 1
- Days On Market: 176
- Additional Information
- Geolocation: 27.3747 / -82.5635
- County: SARASOTA
- City: SARASOTA
- Zipcode: 34234
- Subdivision: Sapphire Shores
- Provided by: COLDWELL BANKER REALTY

- DMCA Notice
-
DescriptionWaterfront Living Reimagined. Welcome to your modern sanctuary in eclectic Sapphire Shores a rare blend of luxury, lifestyle, and location. This newly remodeled 5 bedroom, 6.5 bathroom estate offers 150 feet of direct Sarasota Bay frontage, complete with a private beach lounge and launch for paddleboards and kayaks. Wake up to panoramic views of the Sarasota skyline, Ringling Bridge, and Longboat Key, and wind down with unforgettable sunsets from your expansive balcony or poolside lounge all in a home recently chosen as the exclusive backdrop for an international bridal shoot. Inside, discover 5,270 square feet of elevated design from soaring 19 foot ceilings and walls of glass to an open chefs kitchen with custom gloss cabinetry, Cambria quartz island, built in wine bar, and premium stainless appliances. With two luxe primary suites, a flexible study/library, and multiple guest suites with ensuite offices, this home is built for multi generational living, remote work, and creative pursuits. A potential sixth bedroom offers space for a media room, playroom, or wellness studio. Impact rated windows and doors ensure peace of mind, while lush landscaping and a brand new seawall create a private, secure waterfront retreat. Whether you're hosting sunset soires or enjoying quiet family nights by the bay, this home is designed for connection, comfort, and unforgettable moments. Located in Sarasotas walkable and vibrant Museum Area, you're steps from the Ringling Museum, Asolo Theatre, New College, and minutes from city amenities, St. Armands Circle, Lido Beach, and IMG Academy. Live where culture meets coastline and every day feels like a vacation. LIVE VIDEO IN TOUR LINK 1.
Property Location and Similar Properties
Features
Building and Construction
- Covered Spaces: 0.00
- Exterior Features: Balcony, Garden, Lighting, Outdoor Shower, Sliding Doors, Sprinkler Metered
- Flooring: Ceramic Tile, Luxury Vinyl, Tile
- Living Area: 5270.00
- Roof: Tile
Property Information
- Property Condition: Completed
Land Information
- Lot Features: City Limits, Landscaped, Near Marina, Near Public Transit, Private, Street Dead-End, Paved
Garage and Parking
- Garage Spaces: 3.00
- Open Parking Spaces: 0.00
- Parking Features: Circular Driveway, Covered, Driveway, Garage Door Opener, Guest, Off Street, On Street, Oversized
Eco-Communities
- Pool Features: Child Safety Fence, Heated, In Ground, Lighting, Outside Bath Access
- Water Source: Public, Well
Utilities
- Carport Spaces: 0.00
- Cooling: Central Air, Zoned
- Heating: Central, Electric, Zoned
- Pets Allowed: Cats OK, Dogs OK, Yes
- Sewer: Public Sewer
- Utilities: Cable Connected, Electricity Connected, Public, Sewer Connected, Sprinkler Meter, Sprinkler Well, Water Connected
Finance and Tax Information
- Home Owners Association Fee: 0.00
- Insurance Expense: 0.00
- Net Operating Income: 0.00
- Other Expense: 0.00
- Tax Year: 2024
Other Features
- Accessibility Features: Accessible Bedroom, Accessible Closets, Accessible Common Area, Accessible Entrance, Accessible Full Bath
- Appliances: Bar Fridge, Built-In Oven, Cooktop, Dishwasher, Disposal, Dryer, Electric Water Heater, Microwave, Range Hood, Refrigerator, Washer, Wine Refrigerator
- Country: US
- Interior Features: Accessibility Features, Cathedral Ceiling(s), Ceiling Fans(s), Eat-in Kitchen, High Ceilings, Kitchen/Family Room Combo, Open Floorplan, Primary Bedroom Main Floor, PrimaryBedroom Upstairs, Split Bedroom, Stone Counters, Thermostat, Vaulted Ceiling(s), Walk-In Closet(s)
- Legal Description: LOT 1, BLK F, SAPPHIRE SHORES RESUB OF LOTS 14 THRU 20 BLK E & LOTS 1 THRU 10 BLK F, TOGETHER WITH PARCEL LYING W OF BLK 20, MAP OF INDIAN BEACH, AS DESC IN ORI 2007075619
- Levels: Two
- Area Major: 34234 - Sarasota
- Occupant Type: Vacant
- Parcel Number: 2003160001
- Style: Contemporary, Custom, Florida, Mediterranean, Traditional
- View: Garden, Pool, Water
- Views: 133
Payment Calculator
- Principal & Interest -
- Property Tax $
- Home Insurance $
- HOA Fees $
- Monthly -
For a Fast & FREE Mortgage Pre-Approval Apply Now
Apply Now
 Apply Now
Apply NowNearby Subdivisions
0079 Desoto Terrace
Amaryllis Park
Bay Haven
Bayou Oaks
Beverly Terrace
Bradford Manor Twnhms
Braeburn
Carver Park
City Park Sub
Desoto Acres
Desoto Terrace
Edgewater
Ford Sub
Gracewater
Gracewater At Sarasota
Hillcrest 3rd Add To
Hillcrest Park
Hillcrest Park 1st Add
Indian Beach
Indian Beach Sapphire Shores
Indian Beach Court Rev 03
Indian Beach Estates
Indian Beach Highlands
Indian Beach Map Of
Indian Beach Sub
Indian Beach Sub Of Blk 87
Irvington Heights
Lenray Heights
Lenray Heights Resub
Lockwood Meadows
Newtown Heights
Newtown Heights First Add To
Newtown Highlands
Northmoor Rep
Not On The List
Palm Grove
Palms View
Palmyra
Phillips Joseph H Sub Of
Purdons Sub
Ravenwood
Sapphire Heights
Sapphire Shores
Sapphire Shores Resub Blk M
Seminole Park
Sunnybrook
Sylvan Shores
Village Gardens
Village Gardens Ph 3
West Shore
Whitakers W H Prop

