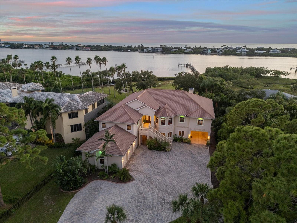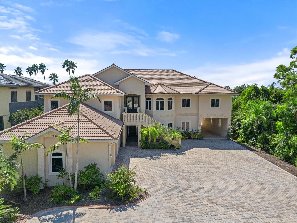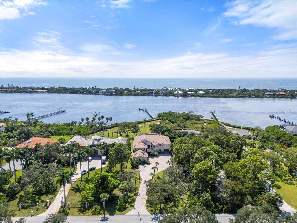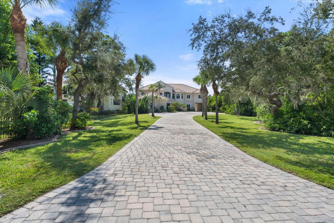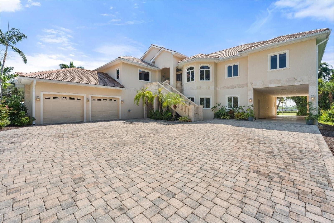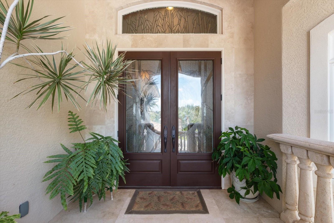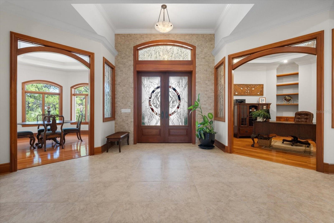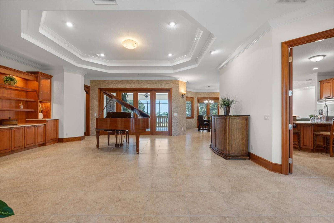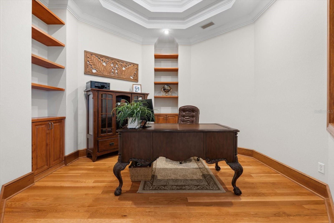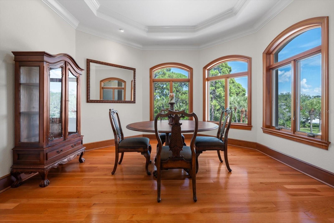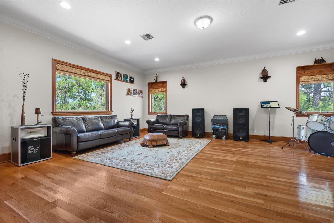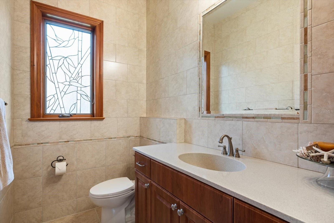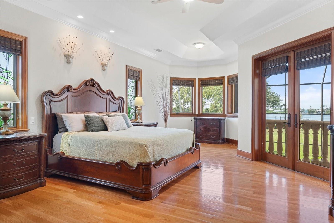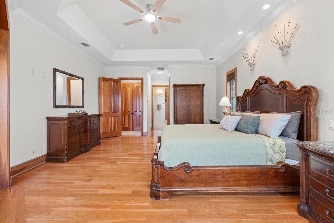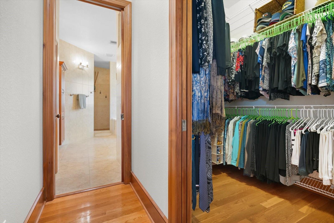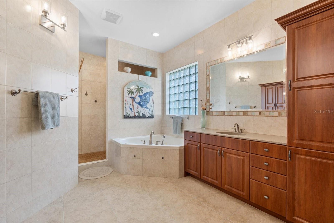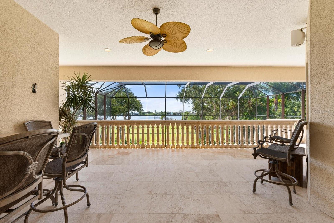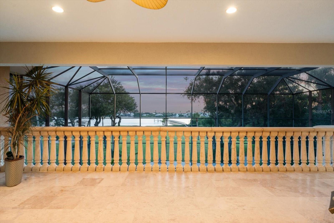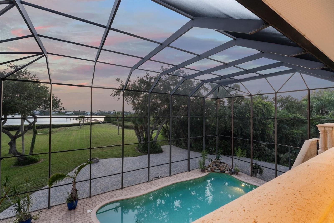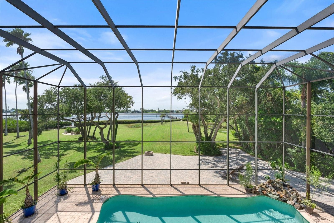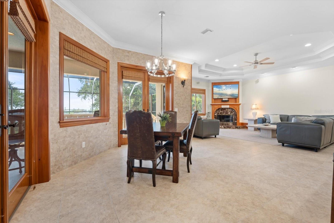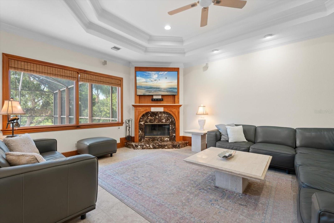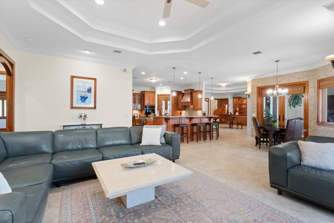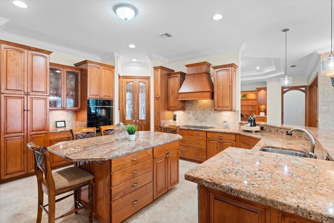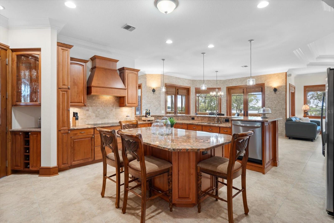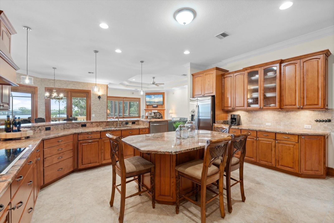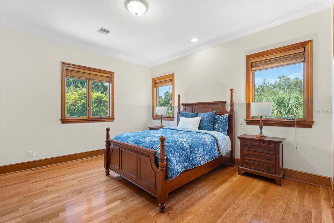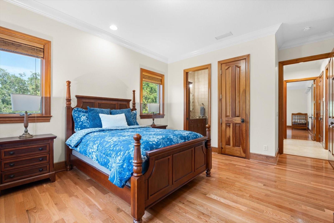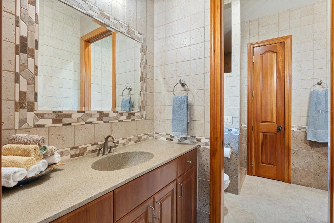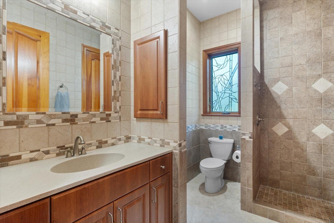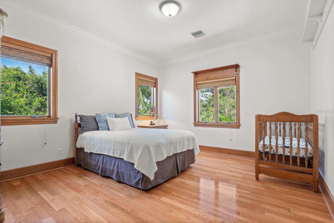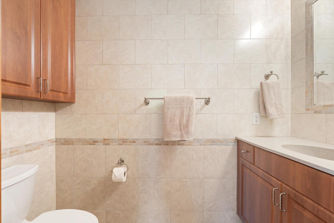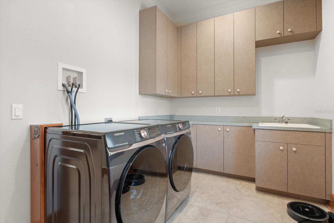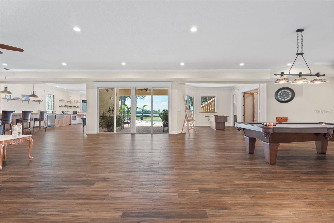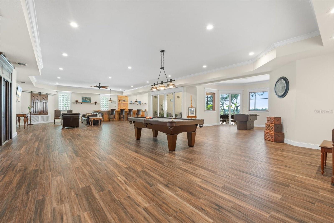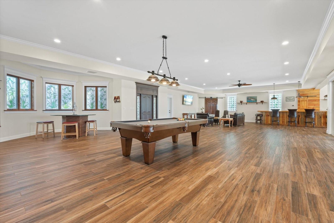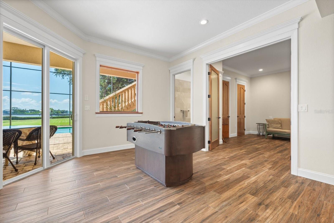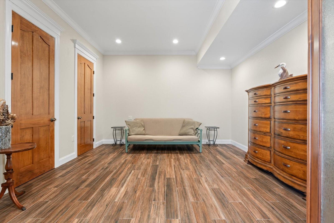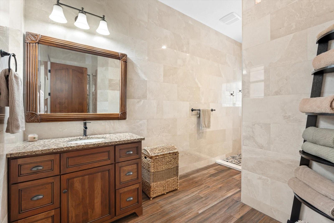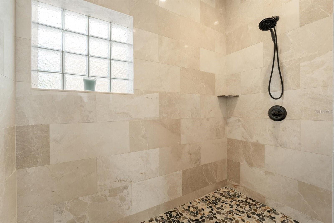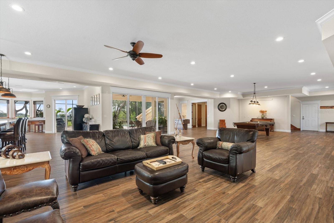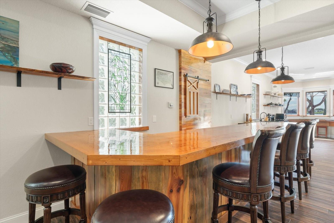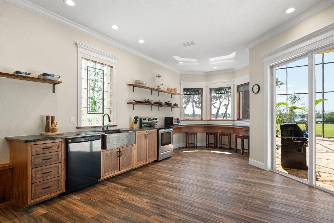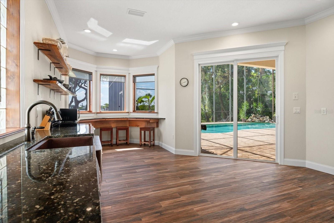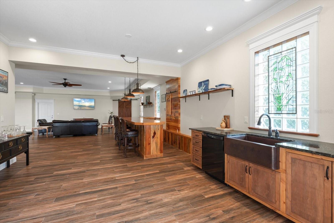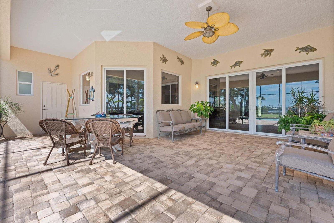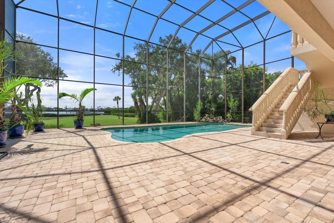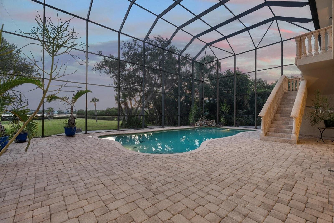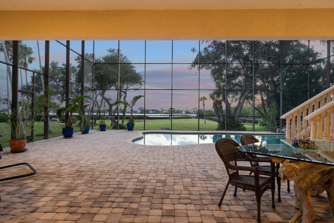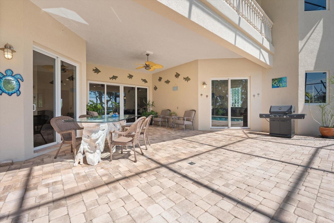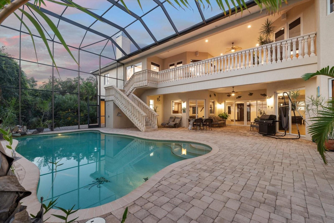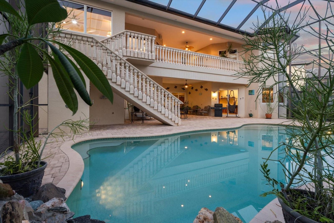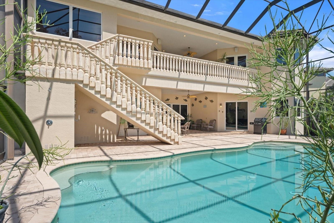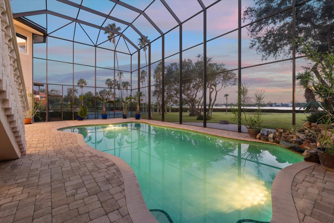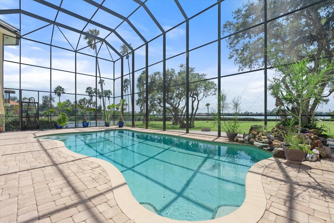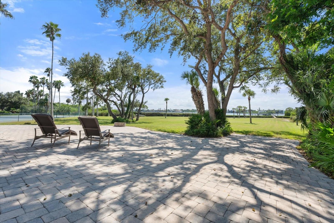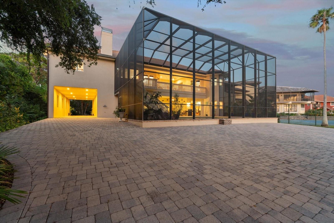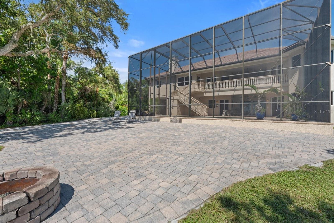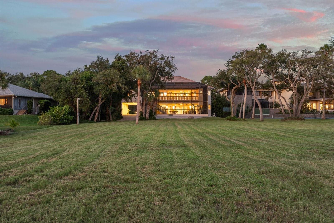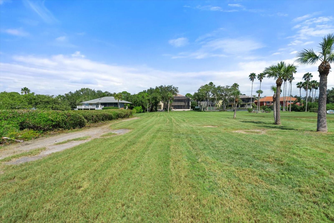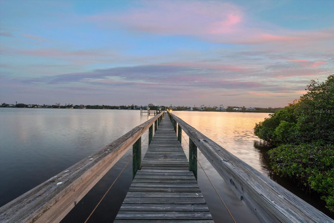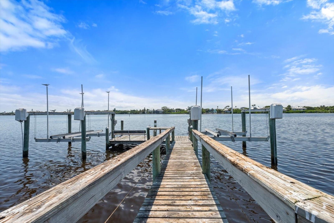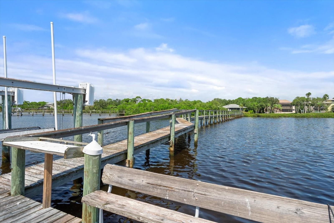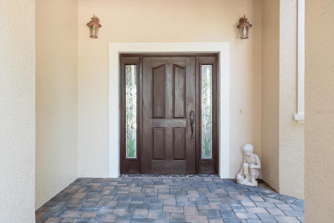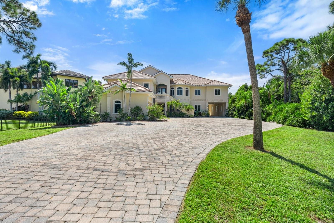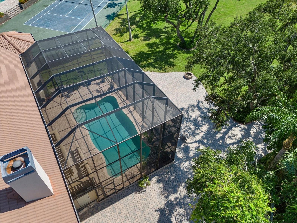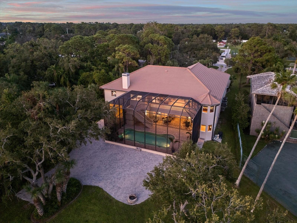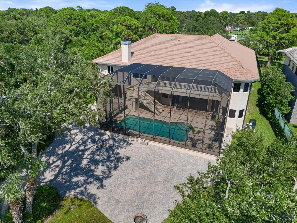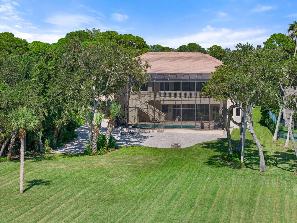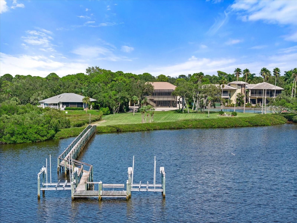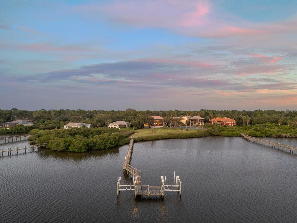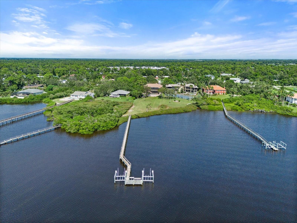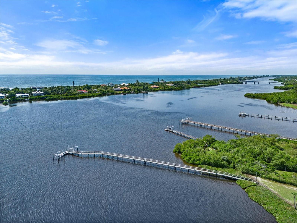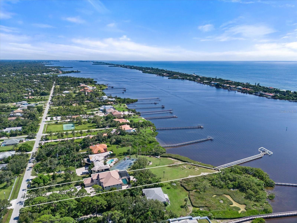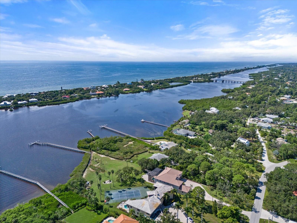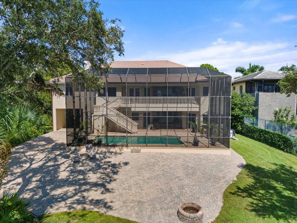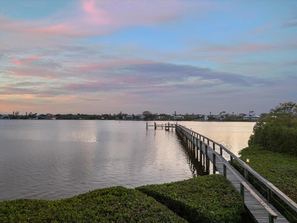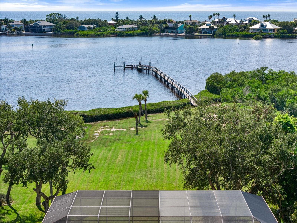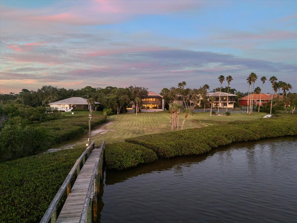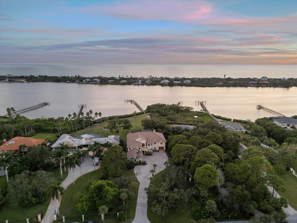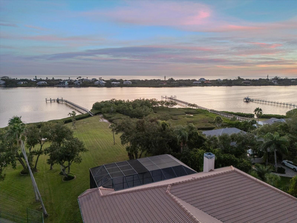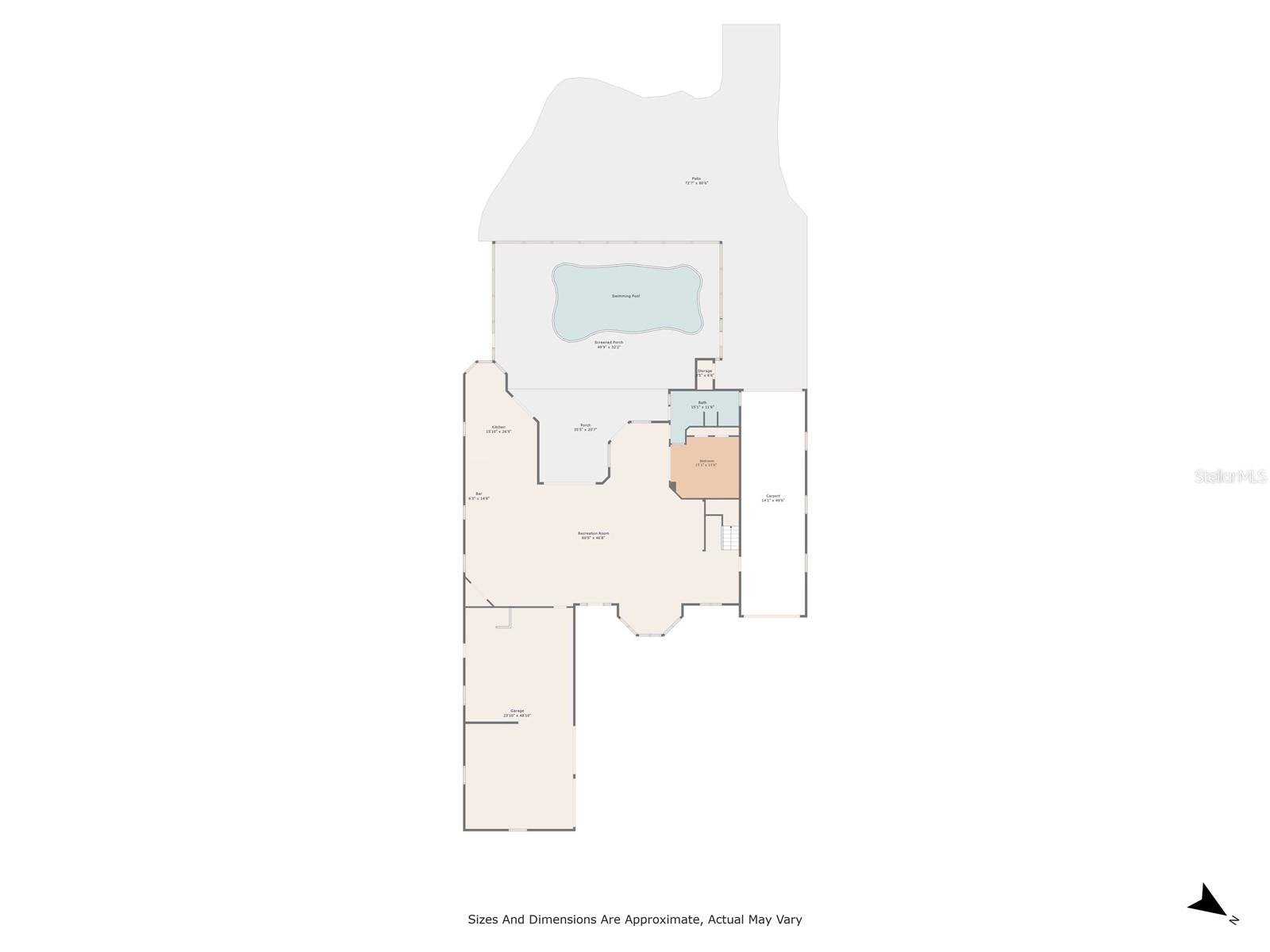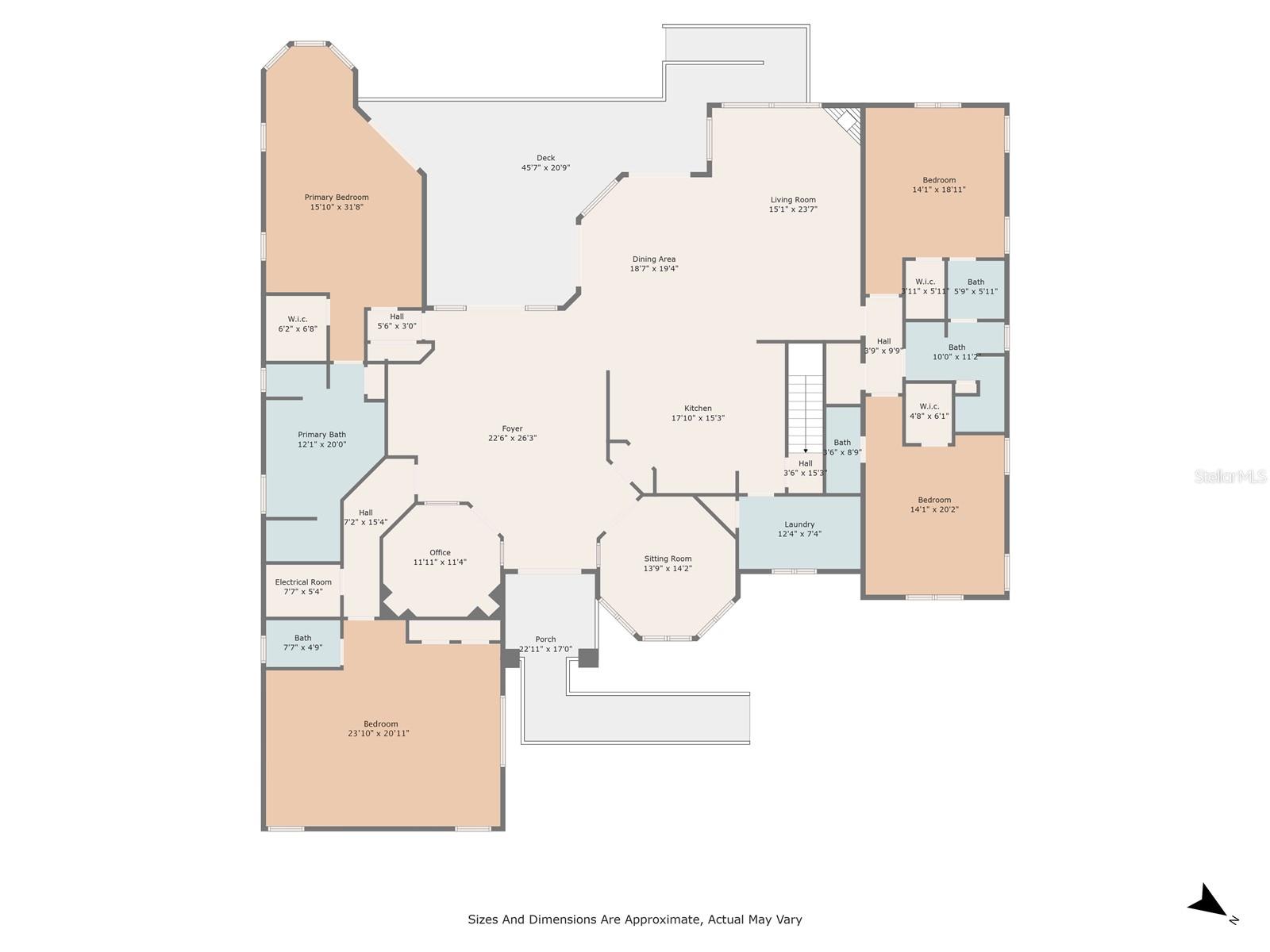1930 Bayshore Drive, ENGLEWOOD, FL 34223
- MLS#: A4643567 ( Residential )
- Street Address: 1930 Bayshore Drive
- Viewed: 94
- Price: $3,899,777
- Price sqft: $469
- Waterfront: Yes
- Wateraccess: Yes
- Waterfront Type: Bay/Harbor
- Year Built: 2007
- Bldg sqft: 8323
- Bedrooms: 5
- Total Baths: 5
- Full Baths: 3
- 1/2 Baths: 2
- Garage / Parking Spaces: 6
- Days On Market: 151
- Additional Information
- Geolocation: 27.0046 / -82.4025
- County: SARASOTA
- City: ENGLEWOOD
- Zipcode: 34223
- Subdivision: Englewood Gardens
- Provided by: REAL BROKER, LLC
- Contact: Amr Karar
- 855-450-0442

- DMCA Notice
-
DescriptionNow Offered at $3,899,777 Exceptional Value on Lemon Bay ***The private boat ramp and dock have been fully repaired and are now fully operational! Enjoy seamless water access once again just in time for summer boating season. This restores full waterfront functionality, adding even more value to this unique Bayshore Drive property.*** Presenting 1930 Bayshore Dr, an extraordinary waterfront estate offering 100 feet of direct Lemon Bay frontage and timeless architecture designed to endure. Built with quality that has weathered every Florida storm, this residence stands as a true testament to craftsmanship and resilience. At $3,899,777, this home represents one of the most compelling values in the area, boasting one of the lowest price per square foot offerings on Lemon Baywithout compromise to quality or design. Enjoy a private boat ramp, multiple outdoor living spaces with panoramic bay views, and elegant interiors that seamlessly blend comfort with sophistication. For the discerning buyer seeking privacy, lasting quality, and an unparalleled waterfront lifestyle, this is a rare opportunity ready to welcome you home. Even during major hurricanes like Helene and Milton, when storm surges reached 10.5 feet, this home remained completely dry and structurally untoucheda rare testament to superior elevation, expert grading, and impact rated windows and doors throughout. Inside, the home is a study in coastal sophistication: 5 bedrooms, 3 full baths, 2 half baths, and a gracious, open layout that flows effortlessly between indoor and outdoor living. The primary suite is a refined retreat, complete with a spa inspired bath, generous walk in closet, and secondary closet. A guest room upstairs features a private half bath, while others share a beautifully appointed full bath. On the main floor, a guest bedroom is thoughtfully positioned near a full bath, ideal for visiting guests or extended family. At the heart of the home, the custom chefs kitchen features premium stainless appliances, bespoke cabinetry, and an oversized island, all opening into the sun drenched living and dining spaces with uninterrupted views of Lemon Bay. Outdoor living rivals any resort, with a screened lanai, sparkling pool, and lush tropical landscaping. A private on site boat ramp is a rare luxury, while the private dock is under contract, with completion expected by June 30, 2025. Additional features include a 5 car garage, public water and sewer (a rare amenity in the area), and an unbeatable location just minutes to world class beaches, fine dining, and golf. This is more than a homeThis is a legacy estate, designed to inspire and built to endure. Now offered at an exceptional value, this is a waterfront opportunity not to be missed.
Property Location and Similar Properties
Features
Building and Construction
- Covered Spaces: 0.00
- Exterior Features: Balcony, Lighting, Outdoor Grill
- Flooring: Tile
- Living Area: 7073.00
- Roof: Tile
Garage and Parking
- Garage Spaces: 5.00
- Open Parking Spaces: 0.00
- Parking Features: Covered
Eco-Communities
- Pool Features: In Ground
- Water Source: Public
Utilities
- Carport Spaces: 1.00
- Cooling: Central Air
- Heating: Electric
- Sewer: Public Sewer
- Utilities: Public
Finance and Tax Information
- Home Owners Association Fee: 0.00
- Insurance Expense: 0.00
- Net Operating Income: 0.00
- Other Expense: 0.00
- Tax Year: 2024
Other Features
- Appliances: Dishwasher, Range, Refrigerator
- Country: US
- Interior Features: Ceiling Fans(s), Coffered Ceiling(s), Crown Molding, Open Floorplan, PrimaryBedroom Upstairs, Walk-In Closet(s), Wet Bar
- Legal Description: LOT 932 ENGLEWOOD GARDENS UNIT 5
- Levels: Two
- Area Major: 34223 - Englewood
- Occupant Type: Owner
- Parcel Number: 0489010014
- View: Water
- Views: 94
- Zoning Code: RE2
Payment Calculator
- Principal & Interest -
- Property Tax $
- Home Insurance $
- HOA Fees $
- Monthly -
For a Fast & FREE Mortgage Pre-Approval Apply Now
Apply Now
 Apply Now
Apply NowNearby Subdivisions
0000
1309 Resteiner Heights
3539 Shores At Stillwater Pha
Acreage
Admirals Point Condo
Alameda Isles
Allenwood
Alston Haste
Anderson Acres
Arlington Cove
Artist Acres
Artists Enclave
Bay View Manor
Bay Vista Blvd
Bay Vista Blvd Add 03
Bayview Gardens
Beachwalk By Manasota Key Ph 1
Blue Dolphin Estates
Boca Royale
Boca Royale Englewood Golf Vi
Boca Royale Ph 1
Boca Royale Ph 2 Un 14
Boca Royale Un 12 Ph 2
Boca Royale Un 13
Boca Royale Un 16
Brucewood Bayou
Caroll Wood Estates
Chadwicks Re
Clintwood Acres
Dalelake Estates
Deer Creek Cove
Deer Creek Estates
East Englewood
Englewood Farm Acres
Englewood Gardens
Englewood Golf Villas 04
Englewood Homeacres 1st Add
Englewood Homeacres Lemon Bay
Englewood Isles
Englewood Isles Sub
Englewood Of
Englewood Park Amd Of
Englewood Pines
Englewood Shores
Englewood Sub Of Grove Lt 90
Englewood View
Englewwod View
Foxwood
Grove City Land Companys
Gulf Bay Coop
Gulf Coast Groves Sub
Gulf Coast Park
H A Ainger
Harter Sub
Heasley Thomas E Sub
Heritage Creek
Keyway Place
Lake Holley Sub
Lakes At Park Forest
Lakeview Terrace
Lammps 1st Add
Lamps Add 01
Lasbury Pineacres Englewood
Lemon Bay Estate 01
Lemon Bay Estates
Lemon Bay Park
Longlake Estates
Manasota Beach Gardens
Manasota Key
Manasota Land & Timber Co
Manor Haven
Marian Isles 7498
Not Applicable
Oak Forest Ph 2
Overbrook Gardens
Oxford Manor
Oxford Manor 1st Add
Oxford Manor 3rd Add
Palm Grove In Englewood
Park Forest
Park Forest Ph 1
Park Forest Ph 4
Park Forest Ph 5
Park Forest Ph 6a
Paulsen Place
Pelican Shores
Piccadilly Estates
Piccadilly Ests
Pine Lake Dev
Pine Manor
Pineland Sub
Point Of Pines
Point Pines
Polynesian Village
Port Charlotte
Port Charlotte Plaza Sec 07
Prospect Park Sub Of Blk 15
Prospect Park Sub Of Blk 5
Riverside
Rock Creek Park
Rock Creek Park 2nd Add
Rock Creek Park 3rd Add
S J Chadwicks
Smithfield Sub
Stillwater
Tangerine Woods
The S 88.6 Ft To The N 974.6 F
Tyler Darlings 1st Add

