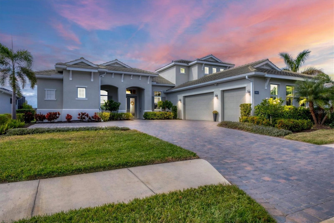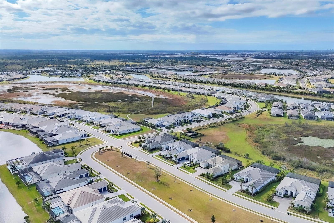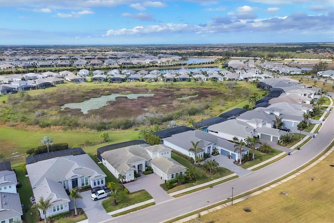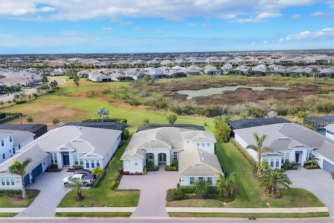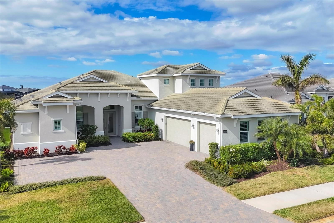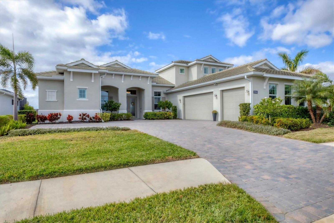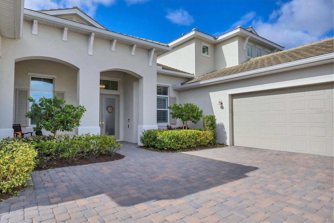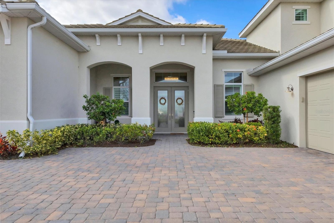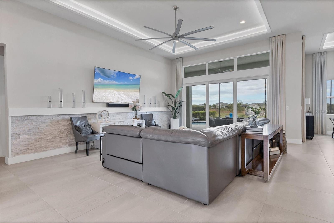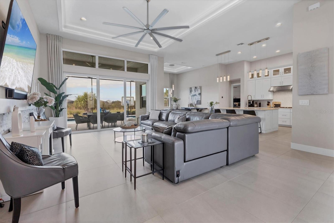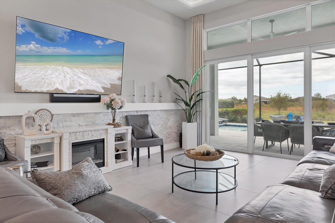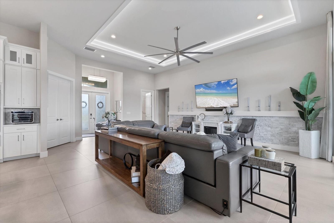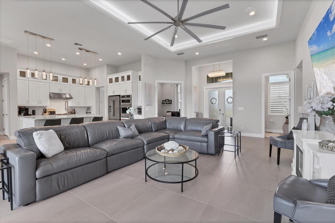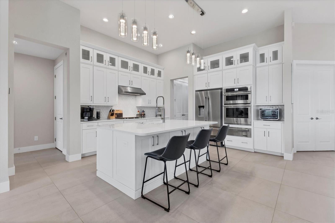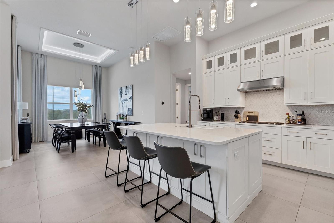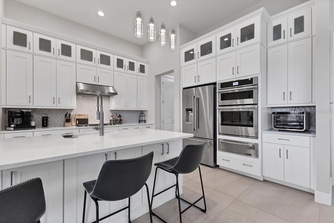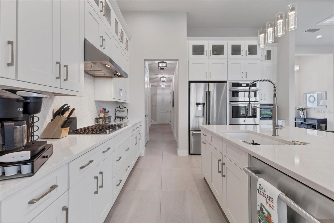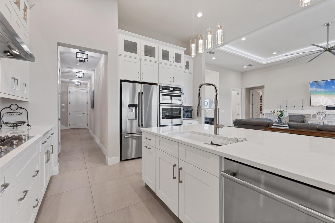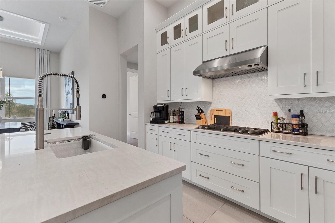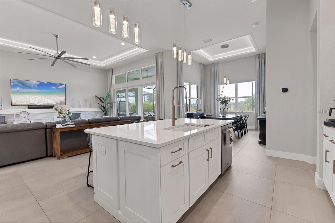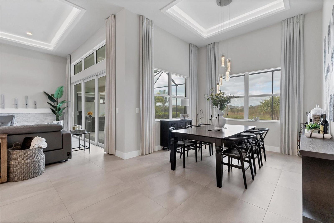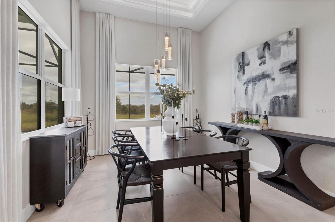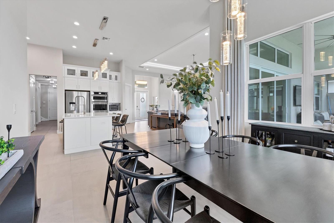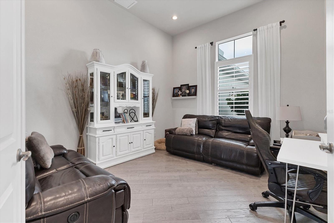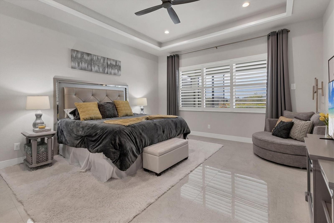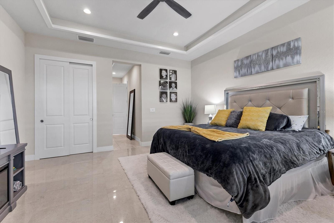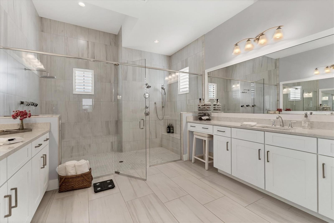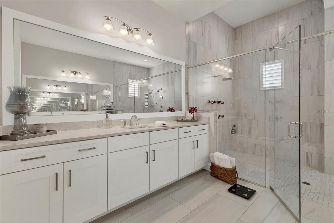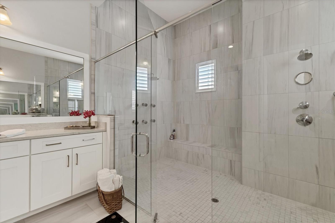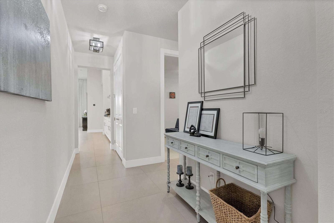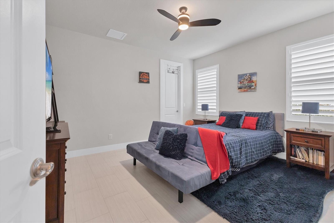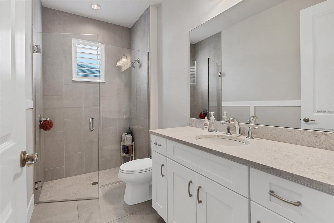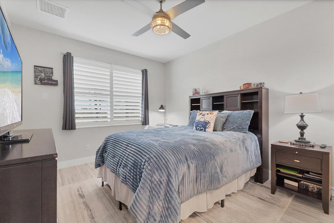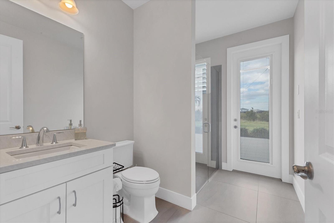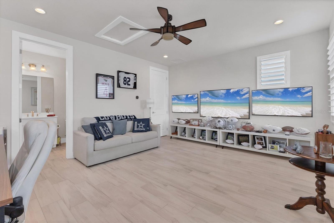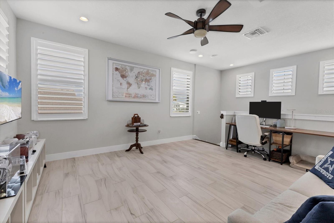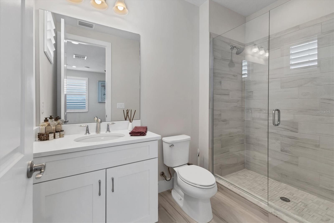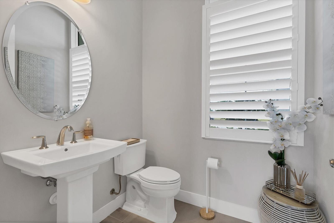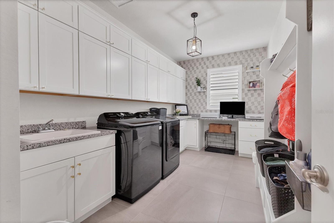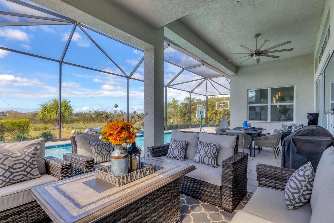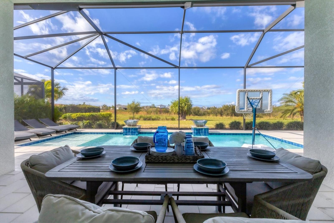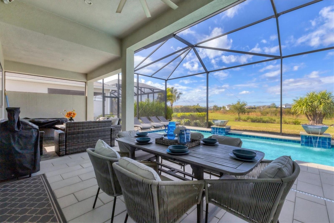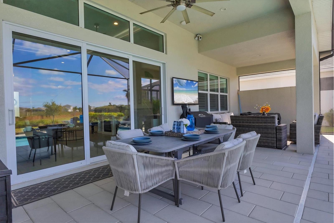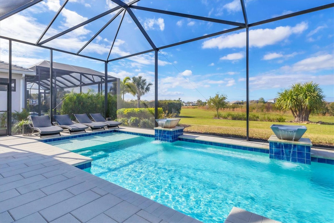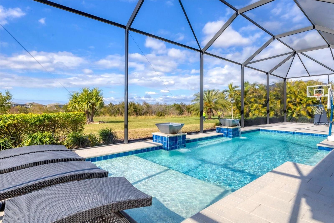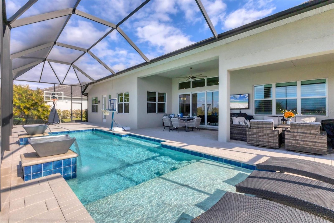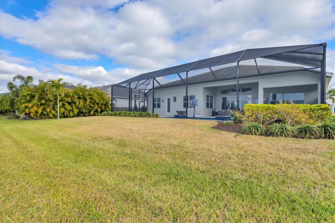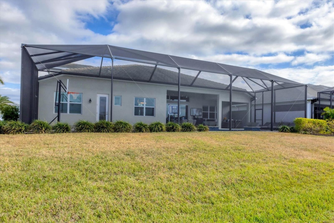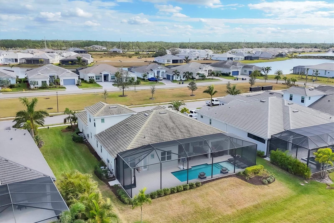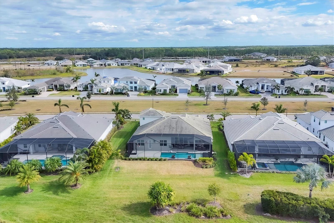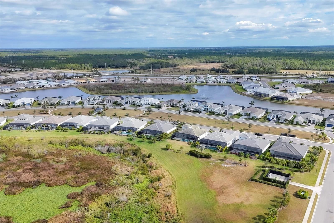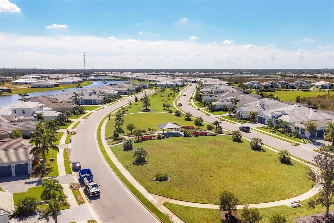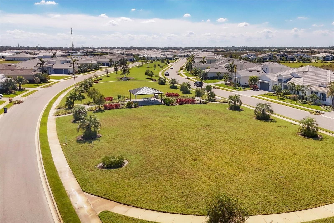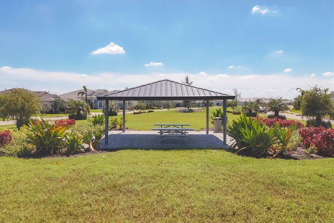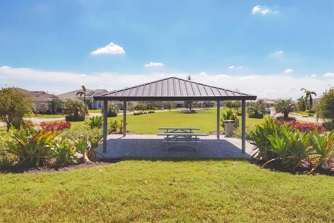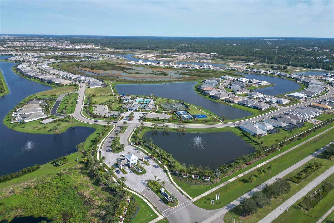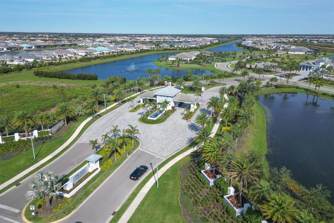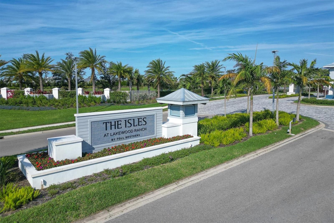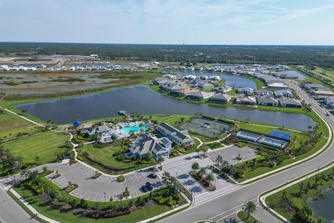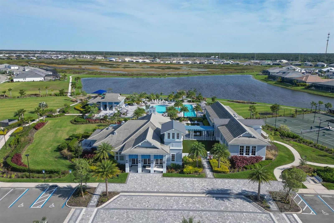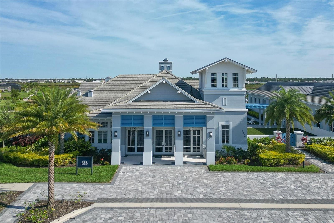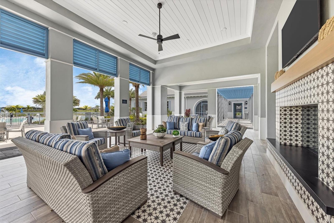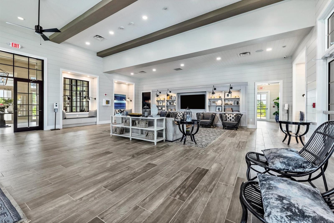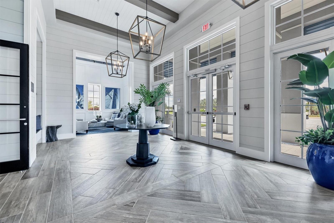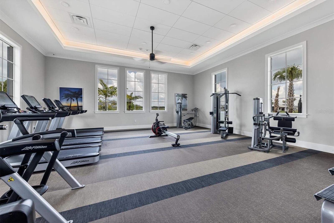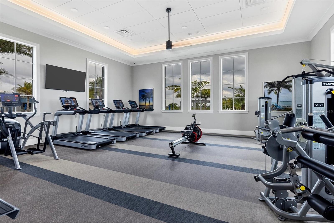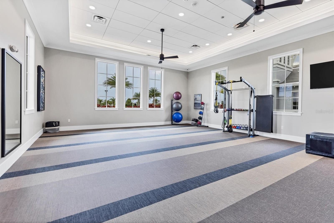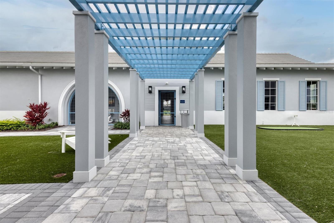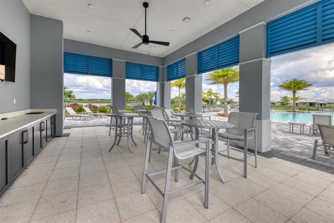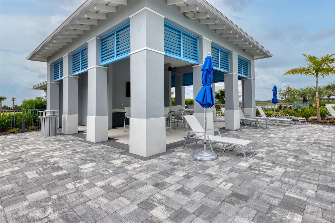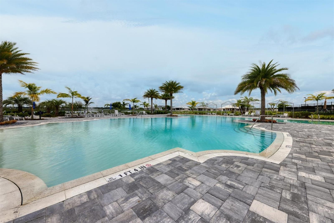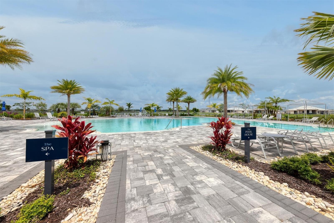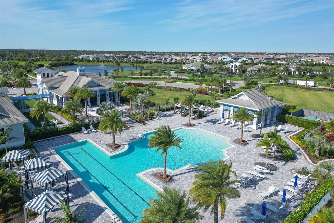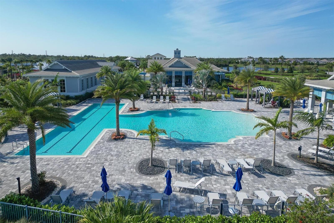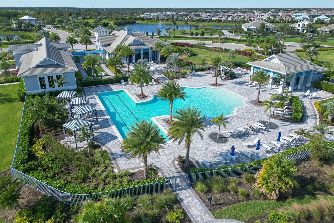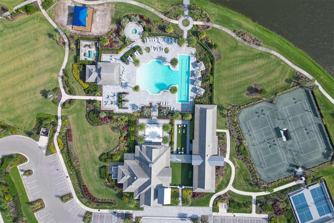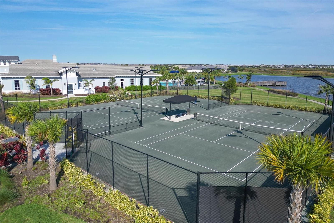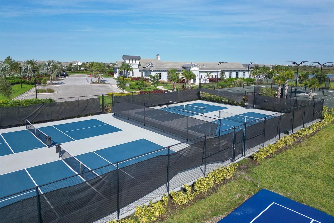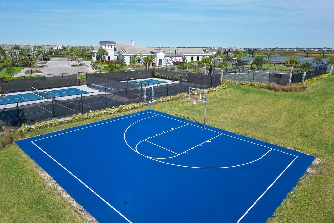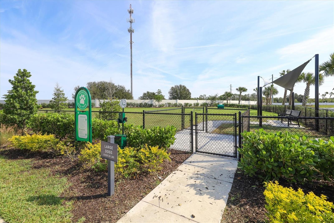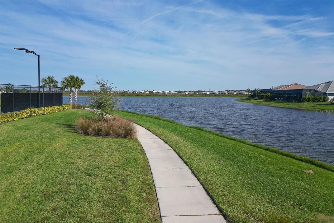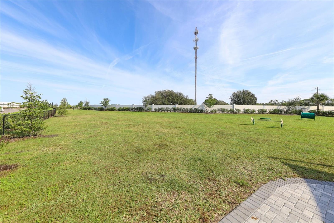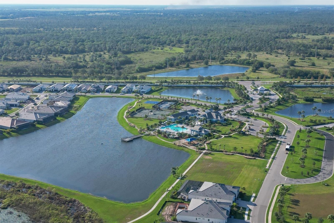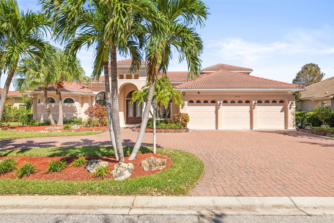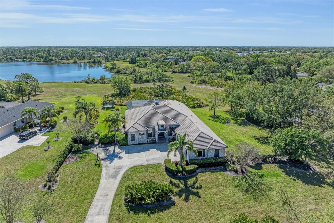7940 Redonda Loop, BRADENTON, FL 34202
- MLS#: A4631307 ( Residential )
- Street Address: 7940 Redonda Loop
- Viewed: 28
- Price: $1,250,000
- Price sqft: $267
- Waterfront: No
- Year Built: 2020
- Bldg sqft: 4684
- Bedrooms: 3
- Total Baths: 5
- Full Baths: 4
- 1/2 Baths: 1
- Garage / Parking Spaces: 3
- Days On Market: 241
- Additional Information
- Geolocation: 27.3963 / -82.3581
- County: MANATEE
- City: BRADENTON
- Zipcode: 34202
- Subdivision: Isles At Lakewood Ranch Ph Ia
- Elementary School: Robert E Willis Elementary
- Middle School: Nolan Middle
- High School: Lakewood Ranch High
- Provided by: MICHAEL SAUNDERS & COMPANY
- Contact: Izzy Pollack
- 941-907-9595

- DMCA Notice
-
DescriptionNow offered at $1,250,000 and sold fully furnished, this luxury pool home delivers unbeatable value on one of the most oversized and private preserve lots in The Isles at Lakewood Ranch. With 3,441 square feet of thoughtfully designed space, the layout includes three bedrooms, four and a half bathrooms, a dedicated office, and a spacious upstairs bonus loft with a full bathperfect as a flex space or easy fourth bedroom conversion. Designed with premium upgrades throughout, this home features impact windows and doors, tray ceilings, oversized tile flooring, LED lighting, and a 3 car side load garage with an extended paver driveway. The gourmet kitchen is a showstopper, complete with quartz countertops, stacked cabinetry, high end appliances, a walk in pantry, and a large island ideal for entertaining. Step into your private backyard oasiscomplete with a heated saltwater pool, lush tropical landscaping, and a massive screened lanai with covered and open air lounging areas. The primary suite offers two custom walk in closets and a spa style bath, while all guest bedrooms have private en suite baths for maximum comfort. This home is priced well below comparable pool homes and includes full designer furnishings for a truly turnkey experience. Sellers are motivated and ready to close quickly. Dont waitschedule your private showing before this opportunity is gone.
Property Location and Similar Properties
Features
Building and Construction
- Builder Model: Sandpiper Elite
- Builder Name: Toll Brothers
- Covered Spaces: 0.00
- Exterior Features: Rain Gutters, Sidewalk, Sliding Doors
- Flooring: Tile
- Living Area: 3441.00
- Roof: Tile
Land Information
- Lot Features: Landscaped, Oversized Lot, Sidewalk, Paved
School Information
- High School: Lakewood Ranch High
- Middle School: Nolan Middle
- School Elementary: Robert E Willis Elementary
Garage and Parking
- Garage Spaces: 3.00
- Open Parking Spaces: 0.00
- Parking Features: Garage Door Opener
Eco-Communities
- Pool Features: Gunite, Heated, In Ground, Lighting, Pool Alarm, Salt Water, Screen Enclosure, Tile
- Water Source: Public
Utilities
- Carport Spaces: 0.00
- Cooling: Central Air
- Heating: Central
- Pets Allowed: Breed Restrictions
- Sewer: Public Sewer
- Utilities: Cable Available, Electricity Connected, Fiber Optics, Fire Hydrant, Natural Gas Connected, Public, Sewer Connected, Sprinkler Recycled, Underground Utilities, Water Connected
Amenities
- Association Amenities: Basketball Court, Clubhouse, Fitness Center, Gated, Pickleball Court(s), Playground, Pool, Spa/Hot Tub, Tennis Court(s)
Finance and Tax Information
- Home Owners Association Fee Includes: Escrow Reserves Fund, Maintenance Grounds, Maintenance, Pest Control, Pool
- Home Owners Association Fee: 1305.00
- Insurance Expense: 0.00
- Net Operating Income: 0.00
- Other Expense: 0.00
- Tax Year: 2024
Other Features
- Appliances: Built-In Oven, Cooktop, Dishwasher, Disposal, Dryer, Gas Water Heater, Microwave, Range Hood, Refrigerator, Washer
- Association Name: First Service Residential Ed
- Association Phone: 954.926.2921
- Country: US
- Furnished: Turnkey
- Interior Features: Built-in Features, Ceiling Fans(s), Crown Molding, Kitchen/Family Room Combo, Living Room/Dining Room Combo, Open Floorplan, Primary Bedroom Main Floor, Solid Wood Cabinets, Stone Counters, Thermostat, Tray Ceiling(s), Walk-In Closet(s), Window Treatments
- Legal Description: LOT 93, ISLES AT LAKEWOOD RANCH PH I-A PI #5890.0570/9
- Levels: Two
- Area Major: 34202 - Bradenton/Lakewood Ranch/Lakewood Rch
- Occupant Type: Owner
- Parcel Number: 589005709
- Style: Contemporary, Ranch
- View: Trees/Woods
- Views: 28
- Zoning Code: PD-MU
Payment Calculator
- Principal & Interest -
- Property Tax $
- Home Insurance $
- HOA Fees $
- Monthly -
For a Fast & FREE Mortgage Pre-Approval Apply Now
Apply Now
 Apply Now
Apply NowNearby Subdivisions
0587600 River Club South Subph
Braden Woods Ph I
Braden Woods Ph Ii
Braden Woods Ph Iii
Braden Woods Ph V
Braden Woods Ph Vi
Concession Ph I
Concession Ph Ii Blk B Ph Iii
Country Club East At Lakewd Rn
Country Club East At Lakewood
Del Webb
Del Webb Ph I-b Subphases D &
Del Webb Ph Ia
Del Webb Ph Ib Subphases D F
Del Webb Ph Iii Subph 3a 3b 3
Del Webb Ph Iv Subph 4a 4b
Del Webb Ph Iv Subph 4a & 4b
Del Webb Ph V Sph D
Del Webb Ph V Subph 5a 5b 5c
Del Webb Ph V Subph 5a, 5b & 5
Foxwood At Panther Ridge
Isles At Lakewood Ranch Ph I-a
Isles At Lakewood Ranch Ph Ia
Isles At Lakewood Ranch Ph Ii
Isles At Lakewood Ranch Ph Iii
Isles At Lakewood Ranch Ph Iv
Lake Club Ph Iv Subph B-2 Aka
Lake Club Ph Iv Subph B2 Aka G
Lake Club Ph Iv Subph C1 Aka G
Lake Club Ph Iv Subphase A Aka
Lakewood Ranch Country Club
Lakewood Ranch Country Club Vi
Not Applicable
Oakbrooke Ii At River Club Nor
Palmbrooke At River Club North
Pomello Park
Preserve At Panther Ridge
Preserve At Panther Ridge Ph I
Preserve At Panther Ridge Ph V
River Club North Lts 113-147
River Club North Lts 113147
River Club North Lts 185
River Club South Subphase I
River Club South Subphase Ii
River Club South Subphase Iii
River Club South Subphase Iv
River Club South Subphase Va
River Club South Subphase Vb1
Waterbury Park At Lakewood Ran
Similar Properties

