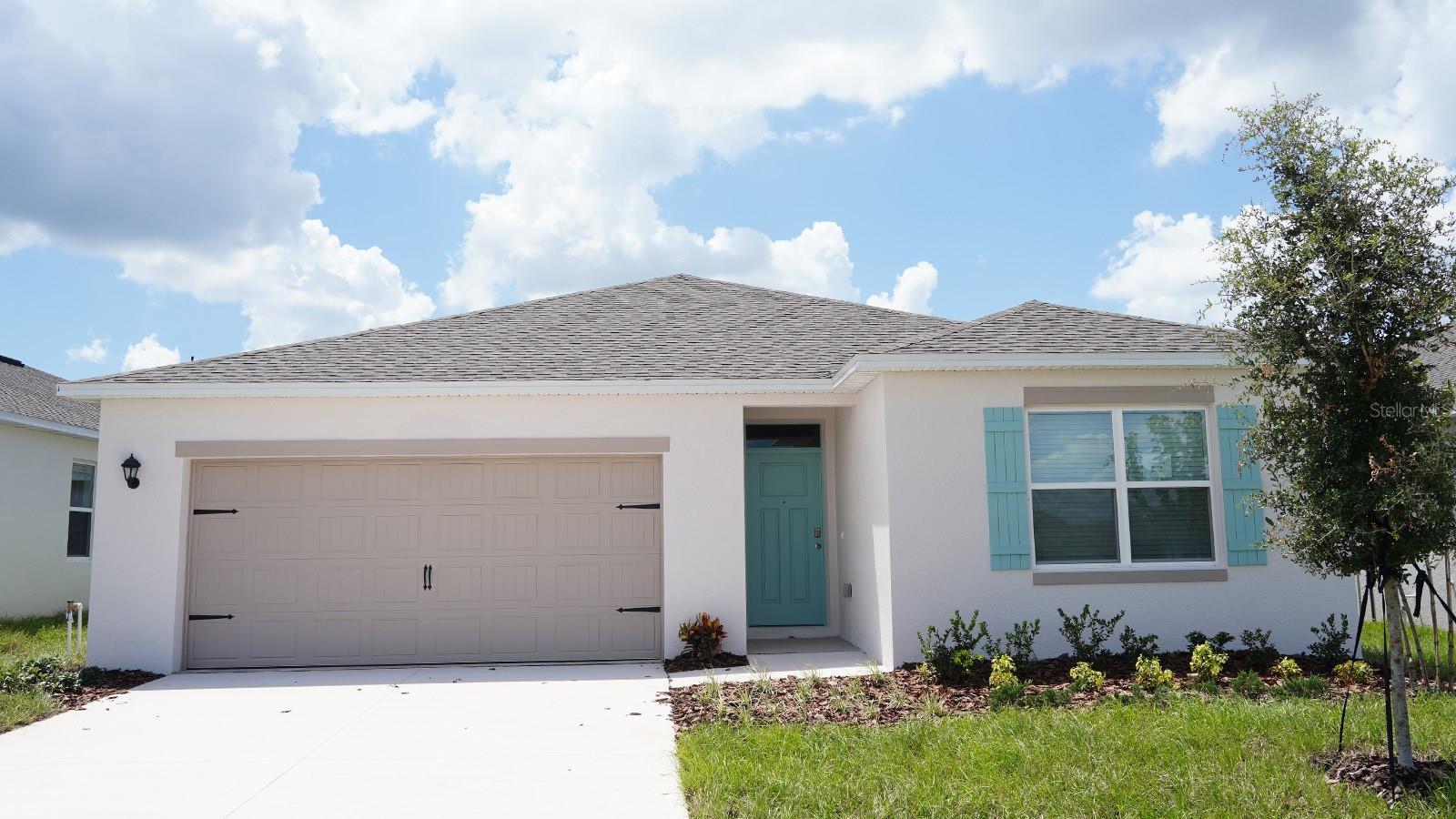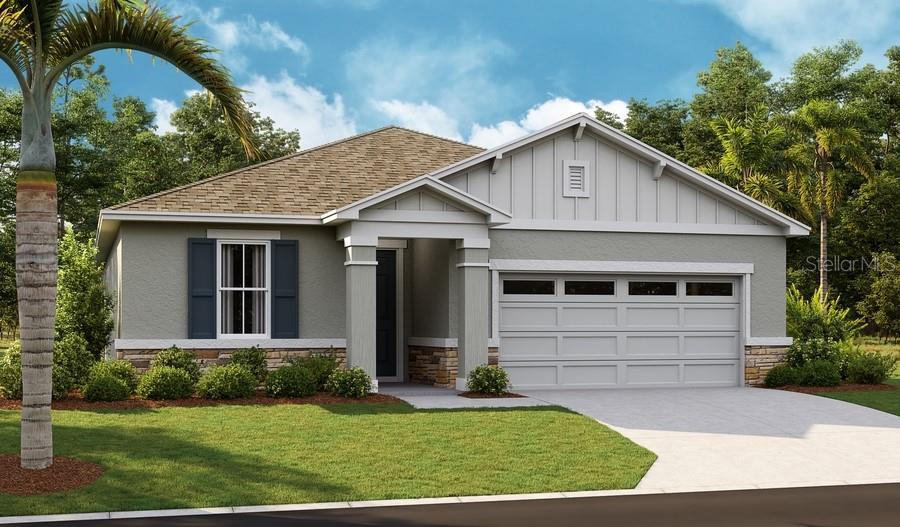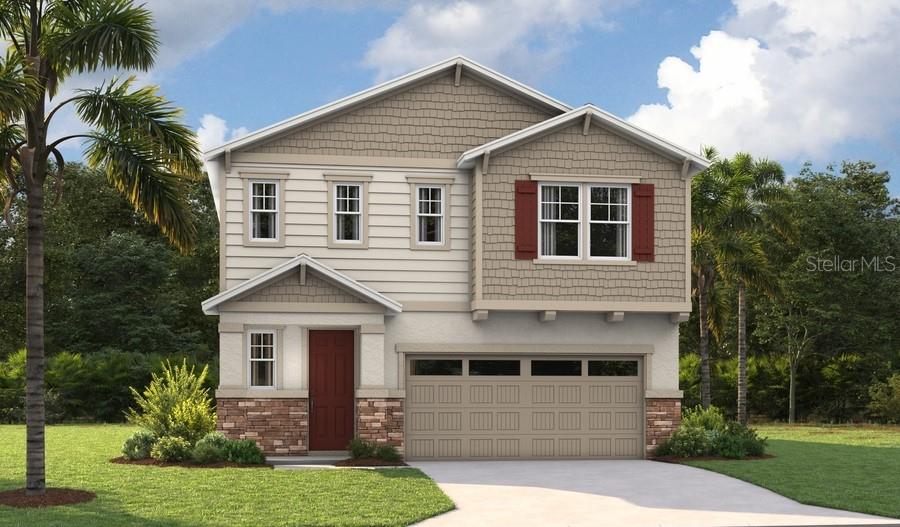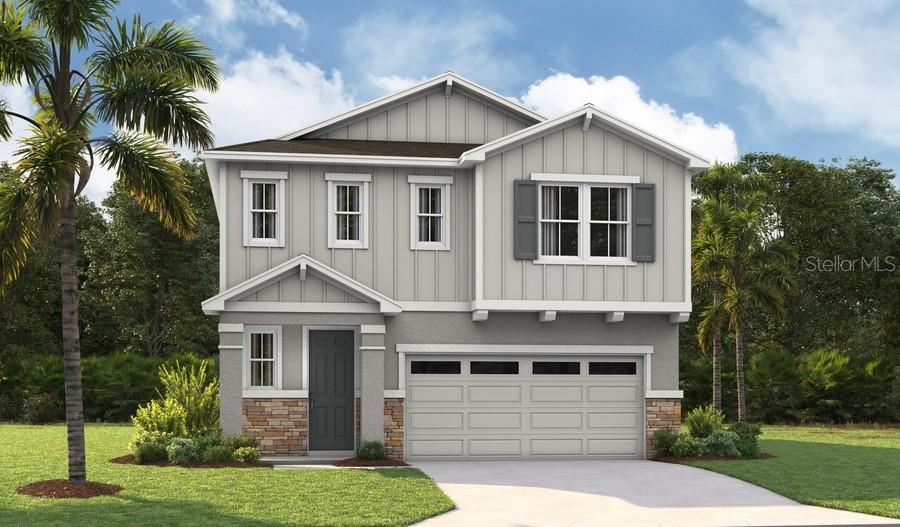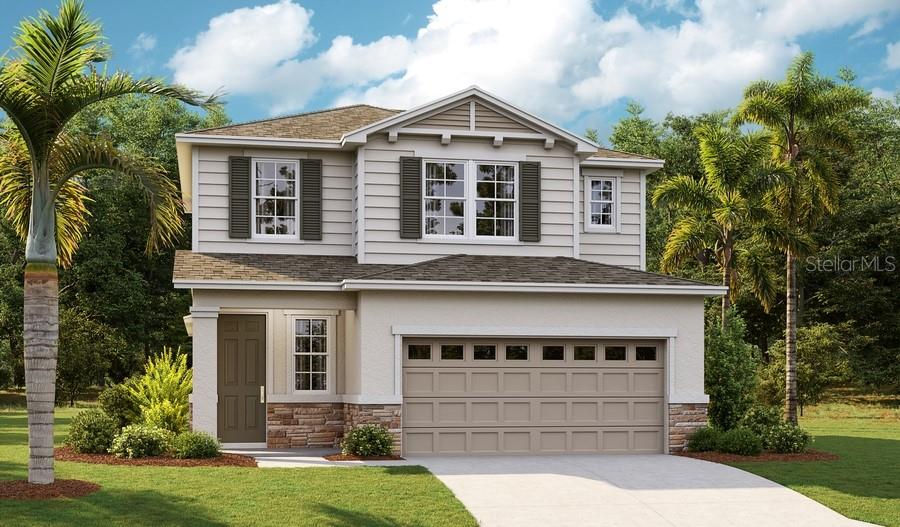40416 9th Avenue, UMATILLA, FL 32784
- MLS#: G5102844 ( Residential )
- Street Address: 40416 9th Avenue
- Viewed: 2
- Price: $325,000
- Price sqft: $174
- Waterfront: No
- Year Built: 1996
- Bldg sqft: 1872
- Bedrooms: 3
- Total Baths: 2
- Full Baths: 2
- Days On Market: 7
- Additional Information
- Geolocation: 28.9376 / -81.6421
- County: LAKE
- City: UMATILLA
- Zipcode: 32784
- Subdivision: East Umatilla
- Elementary School: Umatilla Elem
- Middle School: Umatilla Middle
- High School: Umatilla High
- Provided by: RE/MAX PREMIER REALTY

- DMCA Notice
-
DescriptionDiscover your next home in charming Umatilla! Step inside to a light filled floorplan with tile flooring, ceiling fans, central HVAC, and a warm, welcoming layout. The heart of the home shines with a freshly installed built in microwave/hood (installed October 3) a modern upgrade sure to delight your culinary side. Location is everything and this property delivers. Youll be just moments away from the esteemed North Lake Regional Community Park, a true recreation hub featuring expansive playgrounds, picnic pavilions, sports courts, ball fields, concession facilities, and miles of scenic walking and jogging trails.
Property Location and Similar Properties
Features
Building and Construction
- Covered Spaces: 0.00
- Exterior Features: French Doors, Lighting, Rain Gutters
- Fencing: Chain Link, Wood
- Flooring: Tile, Vinyl
- Living Area: 1497.00
- Roof: Shingle
Property Information
- Property Condition: Completed
Land Information
- Lot Features: Street Dead-End, Paved
School Information
- High School: Umatilla High
- Middle School: Umatilla Middle
- School Elementary: Umatilla Elem
Garage and Parking
- Garage Spaces: 2.00
- Open Parking Spaces: 0.00
- Parking Features: Garage Door Opener
Eco-Communities
- Water Source: Well
Utilities
- Carport Spaces: 0.00
- Cooling: Central Air
- Heating: Central, Electric
- Pets Allowed: Yes
- Sewer: Septic Tank
- Utilities: Cable Connected, Electricity Connected, Fire Hydrant, Phone Available, Water Connected
Finance and Tax Information
- Home Owners Association Fee: 0.00
- Insurance Expense: 0.00
- Net Operating Income: 0.00
- Other Expense: 0.00
- Tax Year: 2024
Other Features
- Appliances: Dishwasher, Dryer, Electric Water Heater, Ice Maker, Microwave, Range, Refrigerator, Washer, Water Softener
- Country: US
- Interior Features: Ceiling Fans(s), Eat-in Kitchen, Open Floorplan, Primary Bedroom Main Floor, Thermostat, Vaulted Ceiling(s), Walk-In Closet(s)
- Legal Description: EAST UMATILLA LOTS 30 31 32 BLK 91 PB 6 PGS 87-95 ORB 5894 PG 2499
- Levels: One
- Area Major: 32784 - Umatilla / Dona Vista
- Occupant Type: Owner
- Parcel Number: 08-18-27-0100-091-03000
- Style: Contemporary
- Zoning Code: R-1
Payment Calculator
- Principal & Interest -
- Property Tax $
- Home Insurance $
- HOA Fees $
- Monthly -
For a Fast & FREE Mortgage Pre-Approval Apply Now
Apply Now
 Apply Now
Apply NowNearby Subdivisions
Acreage & Unrec
Big Scrub Campsites
Big Tree
East Umatilla
Florida Orange Grove Corp
Forest Ridge Campsites
Frst Lake Campsites
Grove Park
Lake Dalhousie Estates
Lake Ella
Lee Acres
Magnolia Pointe
Merrillvaughn Subdivision
N/a
Nicotoon Lake
Non Subdivision
None
North Umatilla
Not Applicable
Not On List
R P Guerrants Sub
Rolling Woods
Seasons At Magnolia Pointe
Shoreline Ranch
Silver Beach Heights
Silver Lake Park
Three Lakes Sub
Twin Lakes Estates
Umatilla Bryn Mawr On Lake
Umatilla Cottages At Waters Ed
Umatilla Lake Mary Estates Sub
Umatilla Lake Region Realty Co
Umatilla North Umatilla
Umatilla Oak Park
Umatilla Orange Court
Umatilla Osceola Park
Umatilla Sinks Sub
Umatilla Southern Shores
Umatilla Veterans Village
Unincorporated
Similar Properties

































