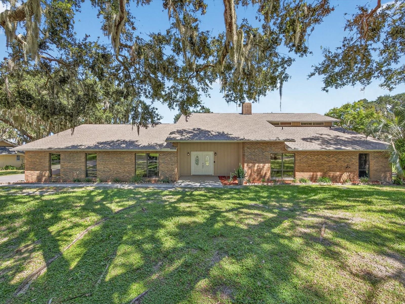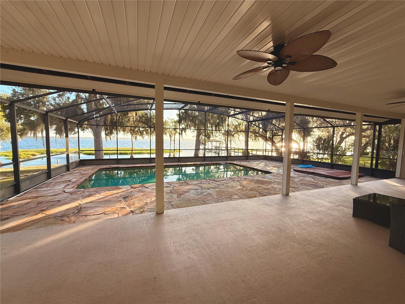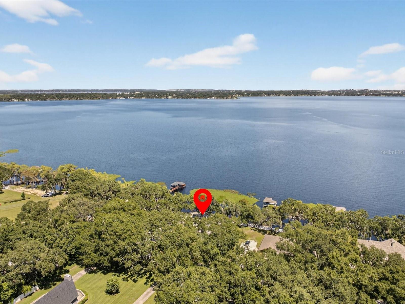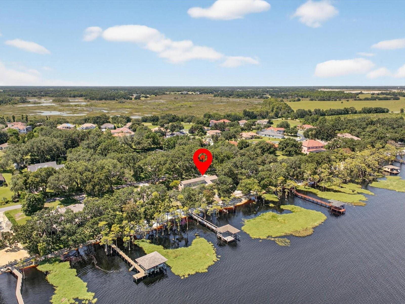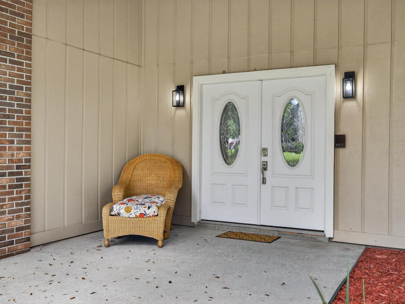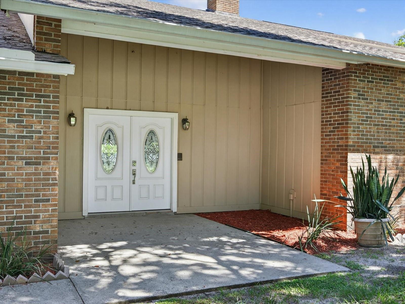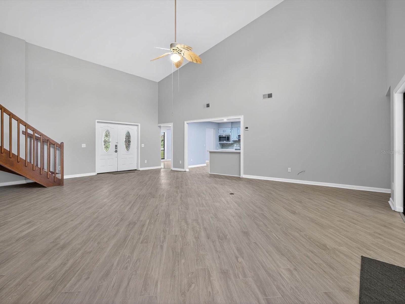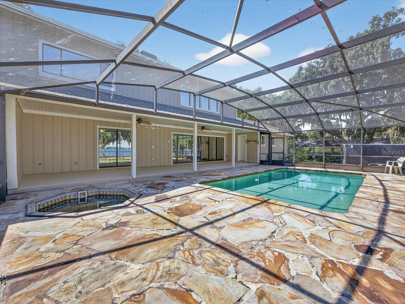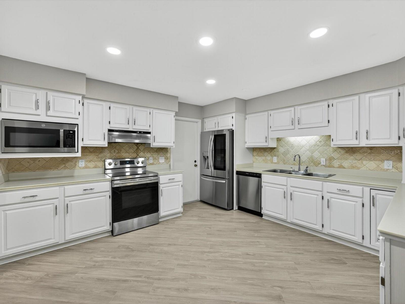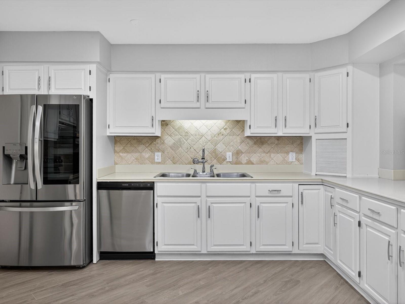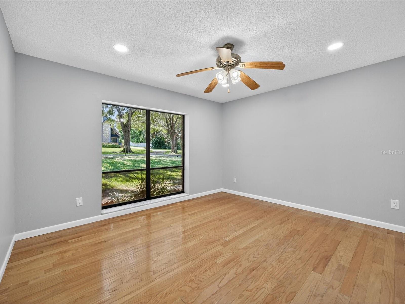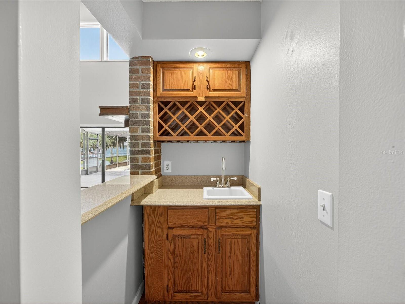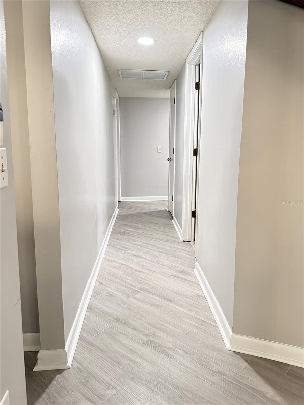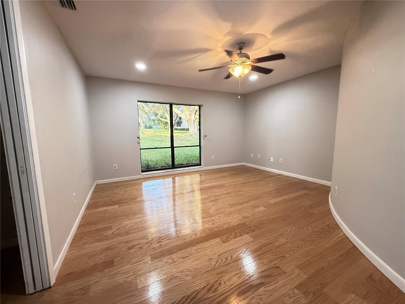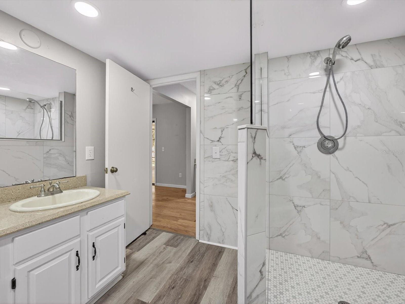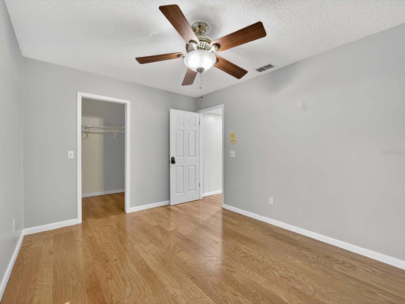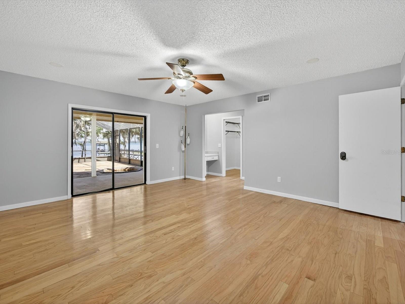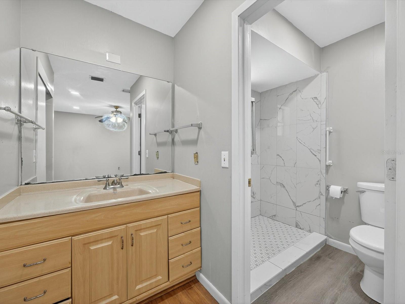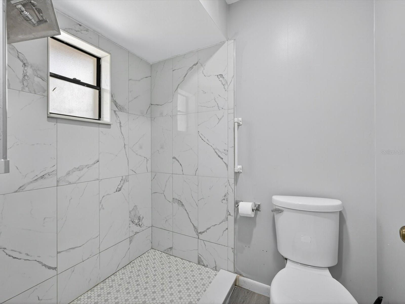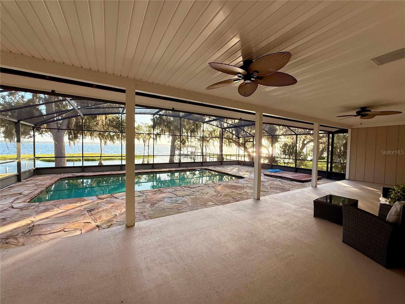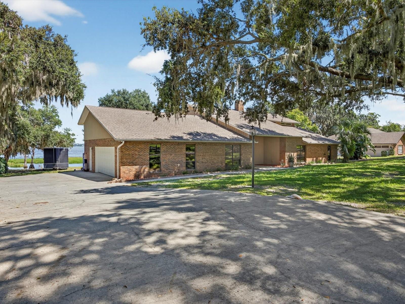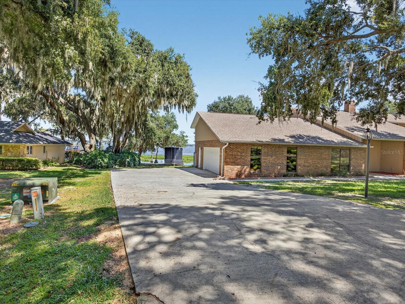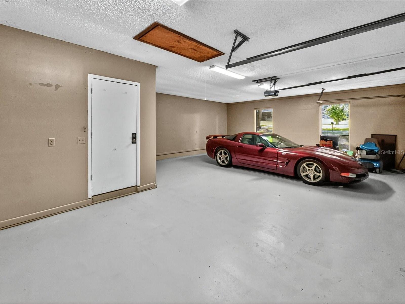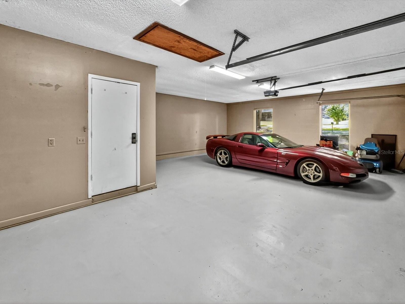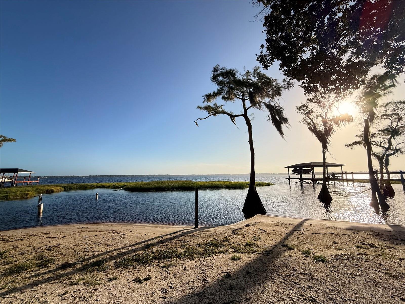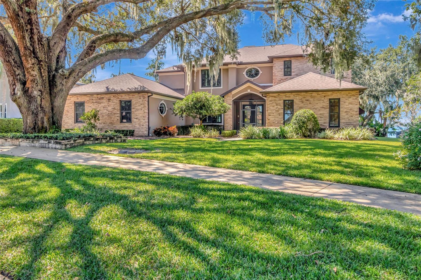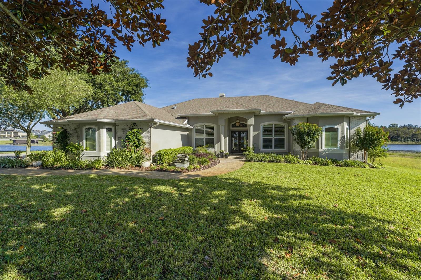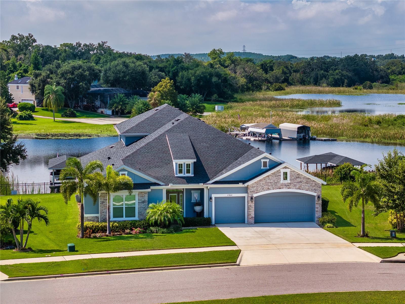12120 Elbert Street, CLERMONT, FL 34711
- MLS#: G5102842 ( Residential )
- Street Address: 12120 Elbert Street
- Viewed: 81
- Price: $1,449,000
- Price sqft: $324
- Waterfront: Yes
- Wateraccess: Yes
- Waterfront Type: Lake Front,Lake Privileges
- Year Built: 1984
- Bldg sqft: 4473
- Bedrooms: 4
- Total Baths: 4
- Full Baths: 3
- 1/2 Baths: 1
- Garage / Parking Spaces: 3
- Days On Market: 51
- Additional Information
- Geolocation: 28.5236 / -81.7803
- County: LAKE
- City: CLERMONT
- Zipcode: 34711
- Subdivision: Cashwell Minnehaha Shores
- Provided by: BONJORN REAL ESTATE
- Contact: Michelle Holcomb
- 352-394-2112

- DMCA Notice
-
DescriptionOne or more photo(s) has been virtually staged. Imagine waking up to the gentle shimmer of lake water. Tucked away on the slow and quiet oak lined Elbert Street, along the shoreline of Lake Minnehaha, this property is a rare opportunity to own a piece of serenity in the middle of one of Central Floridas most vibrant growth areas. Set on the coveted Clermont Chain of Lakes, this 4,437 sq ft lakefront home offers the perfect combination of grand scale and modern updates. The moment you arrive, youre greeted by the sound of rustling leaves, dappled sunlight through sprawling oak branches, and the peaceful calm of life by the water. The main living room impresses with 20 foot ceilings, a sky high fireplace, and a built in wet bar. Telescoping sliding glass doors allow unobstructed views of the sparkling in ground pool finished with gorgeous Tennessee flagstone, spa and your private Lake Minnehaha shoreline. Spend your mornings in awe of spectacular sunrises. Sip coffee on your porch as the lake comes alive with birds and soft breezes. The expansive covered porch area is ideal for year round outdoor living. The formal dining room sits just off the kitchen, while the bright eat in kitchen features new stainless steel appliances. Directly off the kitchen, is an oversized laundry and utility room providing exceptional storage and convenience. The two and a half, 800sqft garage provides plenty of parking space and direct home access. The home offers four large bedrooms with original hardwood flooring and three recently remodeled bathrooms. The primary suite offers space and comfort as a private oasis. The pool and spa are a convenient step outside the suite's sliding glass doors. This suite features a built in vanity or workspace, a large walk in closet and private bathroom with an abundance of storage within the unique double vanities. This split plan home features one bedroom that can easily serve as an in law suite featuring a private full bath.The additional two bedrooms are oversized, both with walk in closets. The home's first floor is ADA compliant for comfort and accessibility. The majestic wood staircase leads you to the second story loft; nearly 900sqft, this carpeted half story provides abundant room for entertaining, a media retreat, or future expansion. Recent updates enhance peace of mind and efficiency: a complete roof replacement (2019) an AC upgrade (2019) and a 50 Gal hot water heater(2025). The striking Tennessee flagstone pool surface was refinished seven years ago for lasting beauty. The pool was screened in 2019 and a brand new pool and spa heater in 2025. Designed for economical living, the property features a private well and septic system, with a new well motor, casing, water softener, and pressure tank and the septic system was recently serviced. Residents enjoy a low HOA of just $150 a year, including access to an exclusive community lakefront gathering areathe perfect spot for larger events or sunset socials. Your days can be filled with fishing from your private shoreline, boating or kayaking across the water, or simply relaxing in the serenity of your home. Evenings bring stunning sunset views from the waternatures daily masterpieceaccessible from your own backyard. This exceptional property blends breathtaking lake views, spacious living, and meticulous care, offering an unparalleled lifestyle on the beautiful Clermont Chain of Lakes.
Property Location and Similar Properties
Features
Building and Construction
- Covered Spaces: 0.00
- Exterior Features: Lighting, Other, Private Mailbox
- Flooring: Luxury Vinyl, Wood
- Living Area: 3277.00
- Roof: Shingle
Property Information
- Property Condition: Completed
Land Information
- Lot Features: Cul-De-Sac, In County, Oversized Lot, Street Dead-End, Paved
Garage and Parking
- Garage Spaces: 3.00
- Open Parking Spaces: 0.00
Eco-Communities
- Pool Features: Gunite, Heated, In Ground, Lighting, Outside Bath Access, Screen Enclosure
- Water Source: Well
Utilities
- Carport Spaces: 0.00
- Cooling: Central Air
- Heating: Central
- Pets Allowed: Yes
- Sewer: Septic Tank
- Utilities: BB/HS Internet Available, Cable Available, Electricity Connected, Phone Available, Water Connected
Amenities
- Association Amenities: Park
Finance and Tax Information
- Home Owners Association Fee Includes: Common Area Taxes
- Home Owners Association Fee: 150.00
- Insurance Expense: 0.00
- Net Operating Income: 0.00
- Other Expense: 0.00
- Tax Year: 2024
Other Features
- Accessibility Features: Accessible Approach with Ramp, Accessible Bedroom, Accessible Closets, Accessible Full Bath, Visitor Bathroom, Accessible Hallway(s), Accessible Kitchen, Accessible Central Living Area, Central Living Area, Grip-Accessible Features
- Appliances: Dishwasher, Disposal, Dryer, Electric Water Heater, Exhaust Fan, Microwave, Range, Refrigerator, Washer, Water Filtration System, Water Purifier, Water Softener
- Association Name: Marcella Ellwood
- Association Phone: 941-928-5656
- Country: US
- Furnished: Unfurnished
- Interior Features: Accessibility Features, Ceiling Fans(s), Eat-in Kitchen, High Ceilings, Primary Bedroom Main Floor, Solid Wood Cabinets, Split Bedroom, Walk-In Closet(s), Wet Bar
- Legal Description: CASHWELL MINNEHAHA SHORES LOT 6 1/41 INT IN LOT 8 PB 23 PG 56 ORB 2375 PG 1865 ORB 6375 PG 1198
- Levels: Multi/Split
- Area Major: 34711 - Clermont
- Occupant Type: Vacant
- Parcel Number: 35-22-25-0100-000-00600
- Possession: Close Of Escrow
- Style: Contemporary
- View: Water
- Views: 81
- Zoning Code: R-3
Payment Calculator
- Principal & Interest -
- Property Tax $
- Home Insurance $
- HOA Fees $
- Monthly -
For a Fast & FREE Mortgage Pre-Approval Apply Now
Apply Now
 Apply Now
Apply NowNearby Subdivisions
16th Fairway Villas
Acreage & Unrec
Anderson Hills
Andersons U S G
Arrowhead Ph 01
Aurora Homes Sub
Beacon Ridge At Legends
Bella Lago
Bella Terra
Bent Tree
Bent Tree Ph Ii Sub
Brighton At Kings Ridge Ph 03
Cambridge At Kings Ridge
Camphorwood Shores
Cashwell Minnehaha Shores
Clermont
Clermont Kings Ridge Lt 01 Or
Clermont Aberdeen At Kings Rid
Clermont Beacon Ridge At Legen
Clermont Bridgestone At Legend
Clermont College Park Ph 02b L
Clermont Crest View
Clermont East Lake Ridge Sub
Clermont Hartwood Reserve Ph 0
Clermont Heights
Clermont Heritage Hills Ph 02
Clermont Highgate At Kings Rid
Clermont Indian Hills
Clermont Lakeview Pointe
Clermont Margaree Gardens Sub
Clermont North Ridge Ph 01 Tr
Clermont Nottingham At Legends
Clermont Park Place
Clermont Pinecrest
Clermont Point Place
Clermont Regency Hills Ph 03 L
Clermont Shady Nook
Clermont Shady Nook Unit 02
Clermont Skyridge Valley Ph 02
Clermont Somerset Estates
Clermont Tower Grove Sub
Clermont Woodlawn
Clermont Woodlawn Rep
Crescent Bay
Crescent Cove Dev
Crescent Lake Club Second Add
Crestview Pb 71 Pg 5862 Lot 7
Crestview Ph Ii
Crestview Ph Ii A Rep
Crystal Cove
Featherstones Replatcaywood
Florence Lake Ridge Sub
Foxchase
Greater Hills
Greater Hills Ph 04
Greater Hills Ph 06 Lt 601
Greater Hills Ph 8a Sub
Greater Hills Phase 2
Greater Pines Ph 03
Greater Pines Ph 06
Greater Pines Ph 07
Greater Pines Ph 08 Lt 802
Greater Pines Ph 10
Greater Pines Ph 10 Lt 1001 Pb
Greater Pines Ph I Sub
Greater Pines Ph Ii Sub
Groveland Farms 272225
Hammock Pointe
Hammock Reserve Sub
Hartwood Landing
Hartwood Lndg
Hartwood Lndg Ph 2
Hartwood Reserve Ph 02
Harvest Lndg
Harvest Lndgph 2b
Heritage Hills
Heritage Hills Ph 01
Heritage Hills Ph 02
Heritage Hills Ph 4a
Heritage Hills Ph 4b
Heritage Hills Ph 5a
Heritage Hills Ph 5b
Heritage Hills Ph 6a
Heritage Hills Ph 6b
Highland Groves Ph I Sub
Highland Groves Ph Ii Sub
Highland Point Sub
Highlander Estates
Hills Clermont Ph 02
Hills Lake Louisa Ph 03
Hunter's Run Phase 3
Hunters Run Ph 3
Johns Lake Estate
Johns Lake Estates
Johns Lake Lndg Ph 2
Johns Lake Lndg Ph 3
Johns Lake Lndg Ph 4
Johns Lake Lndg Ph 5
Johns Lake Lndg Ph 6
Johns Lake North
Kings Ridge
Kings Ridge Brighton
Kings Ridge Devonshire
Kings Ridge Sussex
Kings Ridge East Hampton
Kings Ridge Highgatekings Rdg
Kings Ridge Ph 01
Kings Ridge Sussex
Lake Clair Place
Lake Crescent Hills Sub
Lake Crescent Pines East Sub
Lake Highlands Co
Lake Louisa Highlands Ph 01
Lake Louisa Highlands Ph 02 A
Lake Louisa Oaks
Lake Minnehaha Shores
Lake Nellie Crossing
Lake Ridge Club Sub
Lakeview Pointe
Lost Lake
Lost Lake Tract E
Lt 161 Sunset Village At Clerm
Madison Park Sub
Magnolia Bay Sub
Magnolia Point
Magnolia Pointe Sub
Manchester At Kings Ridge
Manchester At Kings Ridge Ph 0
Manchester At Kings Ridge Ph I
Montclair Ph Ii Sub
Monte Vista Park Farms #25
Monte Vista Park Farms 082326
Monte Vista Park Farms 25
Mooringsclermont
Myers Cove
Not In Hernando
Not On The List
Oak Hill Estates Sub
Oranges Ph 02 The
Oranges Phase 2 The
Osprey Pointe Sub
Overlook At Lake Louisa
Palisades
Palisades Ph 02b
Palisades Ph 02d
Palisades Ph 3c
Palisades Phase 2b
Pillars Landing
Pillars Rdg
Pillars Ridge
Pineloch Ph Ii Sub
Porter Point Sub
Postal Colony
Postal Colony 332226
Postal Colony 352226
Preston Cove Sub
Reagans Run
Regency Hills Ph 02
Regency Hills Ph 03
Royal View Estates
Shorewood Park
Sierra Vista
Sierra Vista Ph 01
Skiing Paradise Ph 2
South Hampton At Kings Ridge
Southern Fields Ph I
Southern Fields Ph Ii
Southern Pines
Spring Valley Ph Vi Sub
Spring Valley Phase Iii
Summit Greens
Summit Greens Ph 01
Summit Greens Ph 01b
Summit Greens Ph 02
Summit Greens Ph 02a Lt 01 Orb
Summit Greens Ph 02b Lt 01 Bei
Summit Greens Ph 02e Rep
Summit Greens Ph 2d
Summit Greens Phase 1
Summit Greens Phase 1b Clermon
Sunshine Hills
Sunshine View Sub
Susans Landing
Swiss Fairways Ph One Sub
The Oranges Ph One Sub
Timberlane Ph I Sub
Vacation Village Condo
Village Green
Vineyard Estates Sub
Vista Grande Ph I Sub
Vista Grande Ph Iii Sub
Vistas Add 02
Vistas Sub
Waterbrooke Ph 1
Waterbrooke Ph 3
Waterbrooke Ph 4
Waterbrooke Phase 6
Wellington At Kings Ridge Ph 0
Wellington At Kings Ridge Ph 1
Whitehall At Kings Ridge
Whitehallkings Rdg Ph Ii
Similar Properties

