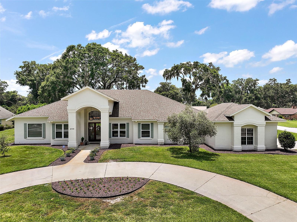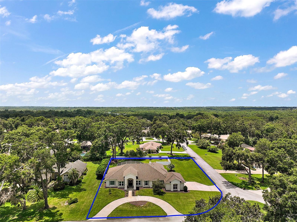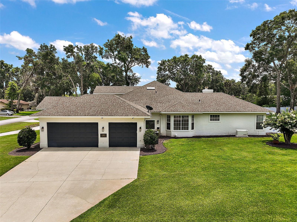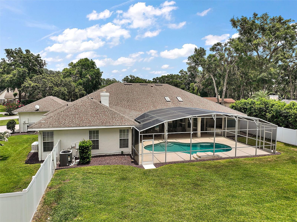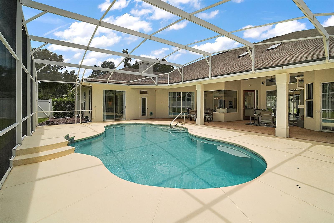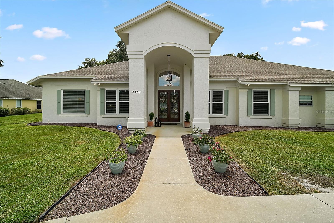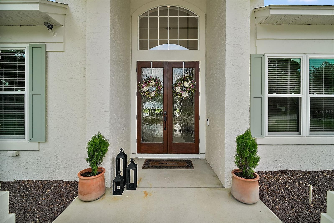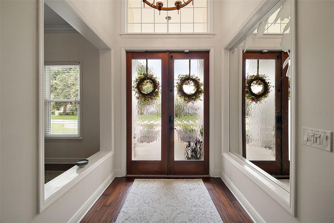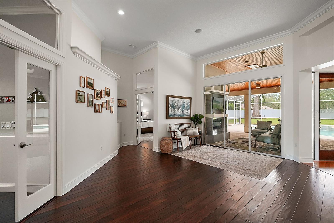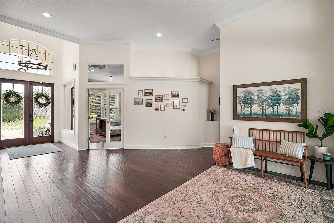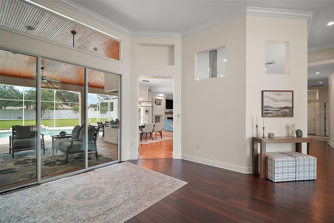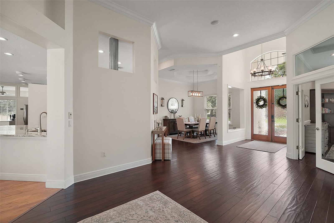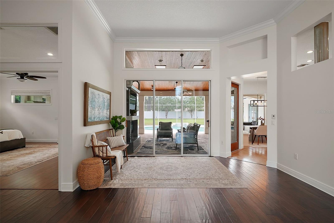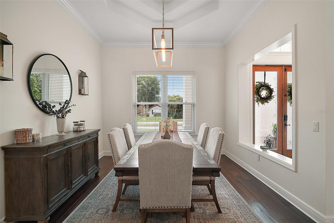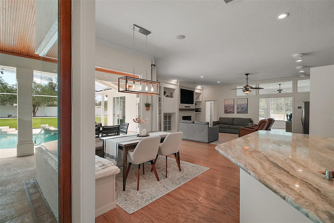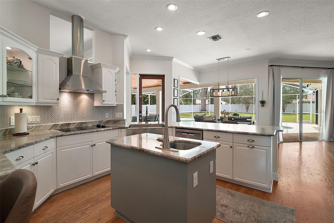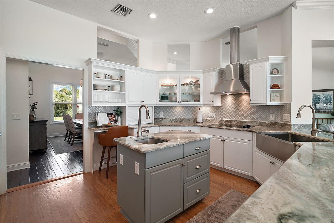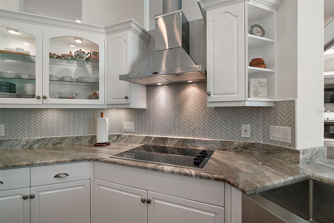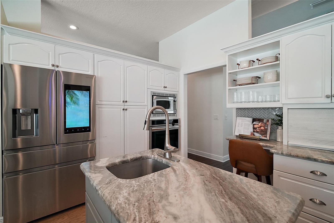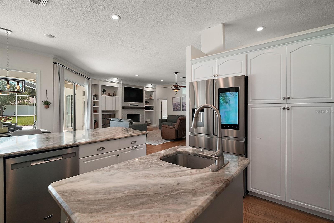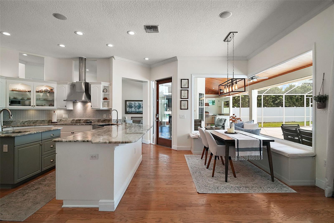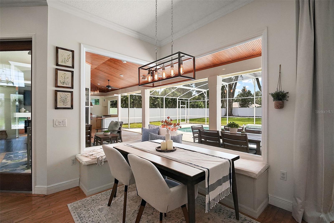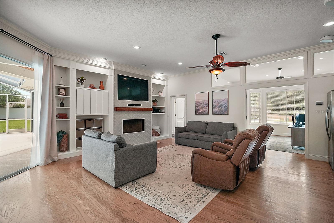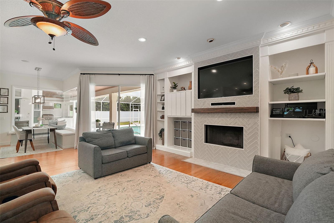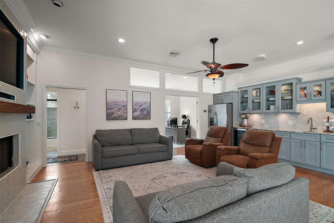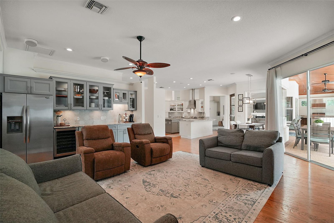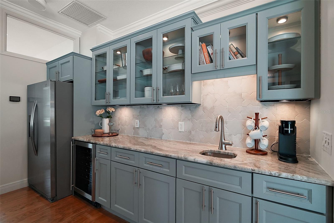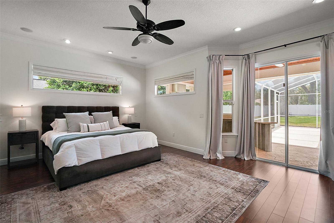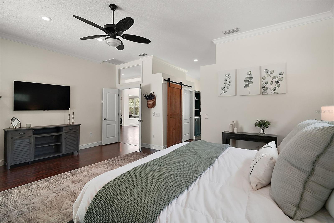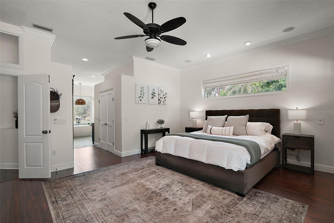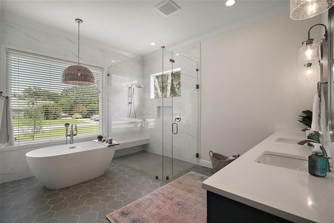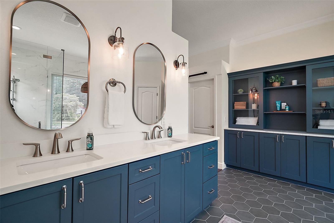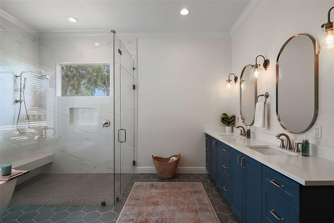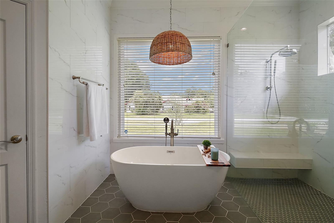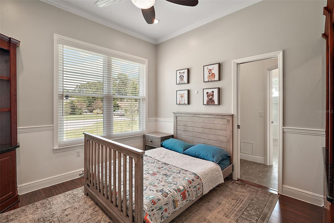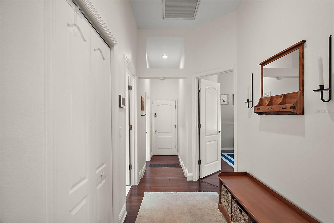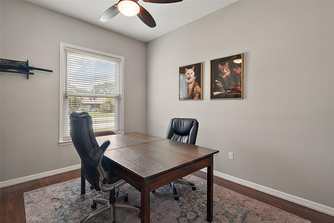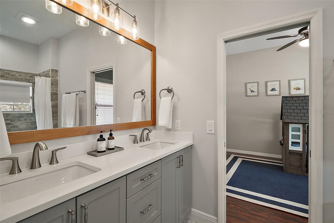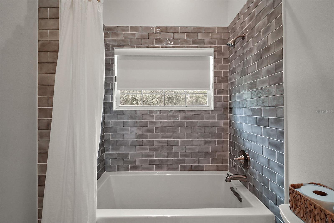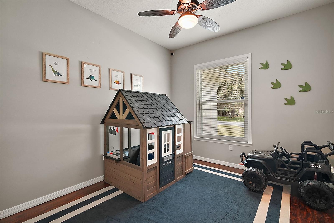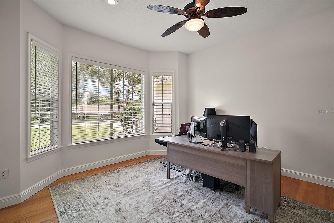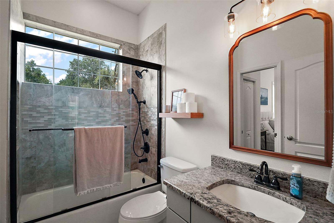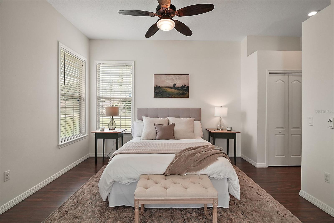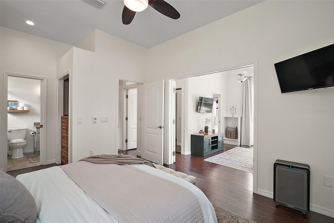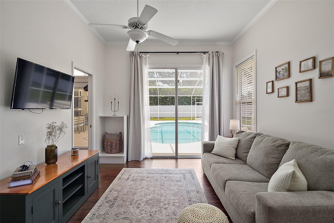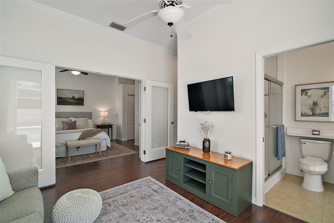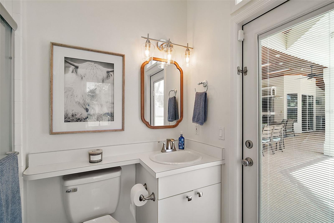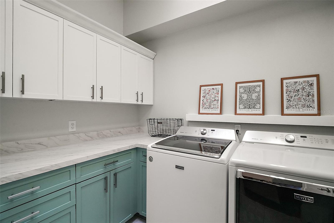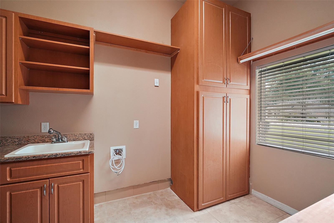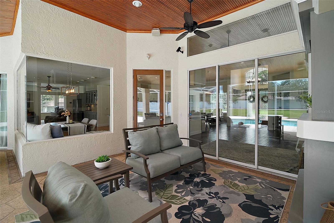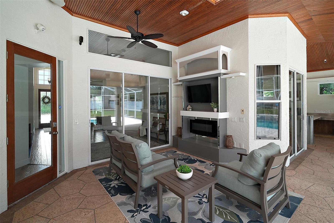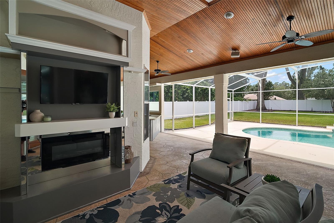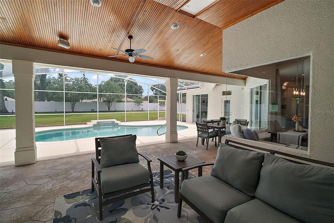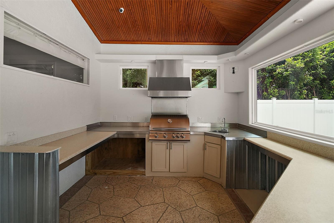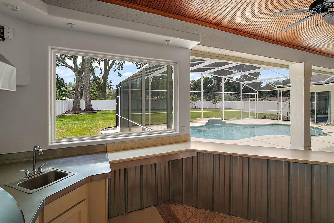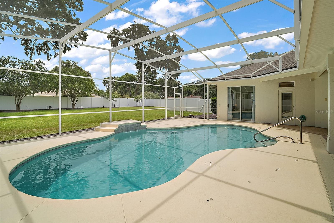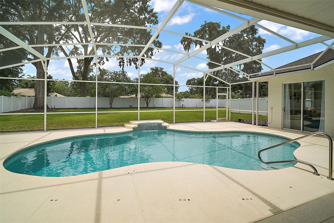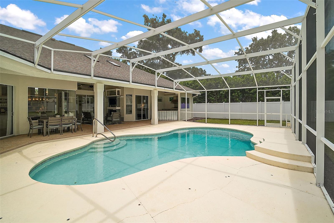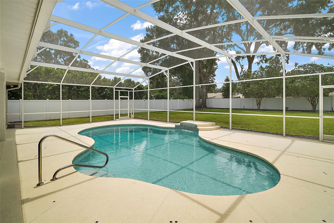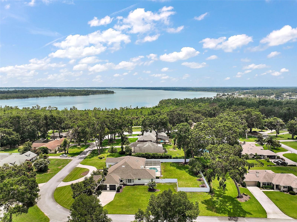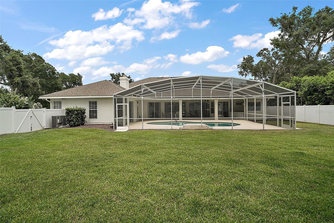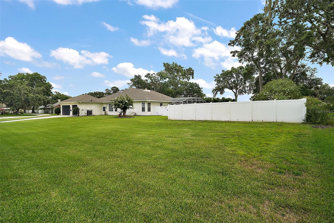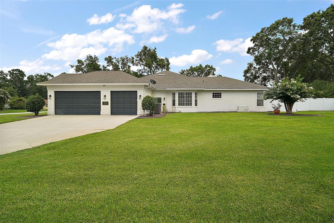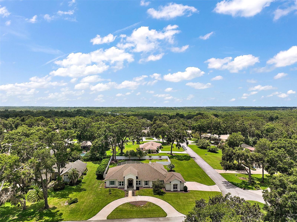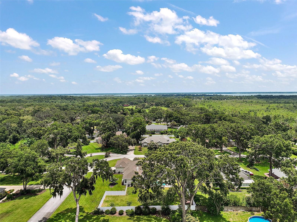4330 Serene Circle, FRUITLAND PARK, FL 34731
- MLS#: G5099672 ( Residential )
- Street Address: 4330 Serene Circle
- Viewed: 2
- Price: $650,000
- Price sqft: $126
- Waterfront: No
- Year Built: 1991
- Bldg sqft: 5143
- Bedrooms: 5
- Total Baths: 5
- Full Baths: 4
- 1/2 Baths: 1
- Garage / Parking Spaces: 3
- Days On Market: 7
- Additional Information
- Geolocation: 28.8632 / -81.8812
- County: LAKE
- City: FRUITLAND PARK
- Zipcode: 34731
- Subdivision: Laurel Oak Sub
- Elementary School: Beverly Shores Elem
- Middle School: Carver Middle
- High School: Leesburg High
- Provided by: ERA GRIZZARD REAL ESTATE
- Contact: Loretta C. Maimone
- 352-735-4433

- DMCA Notice
-
DescriptionGORGEOUS 5 BR UPDATED POOL HOME ON A .52 ACRE FENCED PARCEL IN THE SOUGHT AFTER LAUREL OAK COMMUNITY. This desirable, well established community rarely has houses come up for sale. Today is your lucky day! This showstopper 3,700 SF home will dazzle you! Arrive home to this private sanctuary nestled onto a lush carpet of grass. The oversized .52 acre corner lot allows for a side entry 3 car garage with an expansive driveway ensuring abundant parking for all. Around the front is a convenient circular driveway and a striking faade that commands attention. The paved walkway guides you to the covered portico, and the beautiful wood and glass double front doors beckon you inside. Prepare to be wowed as you enter to find a posh, stylish interior with 10 15 ft ceilings, glorious natural light streaming in from large windows (many recently updated), crown molding, rich wood flooring, stunning pool views, and an open, yet thoughtfully creative floor plan. The foyer is flanked by a formal dining room with a double tray ceiling and a private home office/den (currently used as a bedroom). This front office features detailed millwork, custom built ins, and connects directly to the en suite bath of the primary owners suite. Adjacent to the office and dining area is the living room, featuring a huge transom window and a triple slider glass door that opens to the pool and lanai. Through the living room, you'll find the open concept kitchen, dinette, and family room. Wow, this space is fantastic! The kitchen exudes elegance with an abundance of finely crafted cabinetry, exquisite granite countertops, a custom herringbone backsplash, island with prep sink, built in desk, upgraded stainless appliances, a stainless farmhouse sink, closet pantry, breakfast bar, and charming pool view dinette with built in seating. The connecting family room offers a unique, custom built in for entertaining, offering stylish storage, an extra refrigerator, a wine fridge, and a bar sink. This space gets even cozier with a beautiful wood burning fireplace. The extremely private primary suite is a luxurious retreat with abundant room for oversized furniture or a sitting area. Two custom walk in closets hold all your treasures, and the spa worthy en suite features a dual Corian vanity, a custom built in for storage and display, a seamless glass shower with a rainfall shower head, and a free standing deep soaking tub for the ultimate in relaxation. The front hallway features two bedrooms, an updated bathroom, a fully equipped laundry room, and a bonus utility room with built ins, a utility sink, and space for an additional refrigerator. Theres a guest powder room, and off the family room is a second home office with double doors and access to the full hallway bathroom and bedroom 4. Bedroom 5 enjoys pool access and a private bathroom. Close the pocket door in the family room and create a private retreat in the rear of the house for extended stay guests or as an in law suite. The fabulous pool lanai is accessed from multiple rooms and offers a screened enclosure with covered areas for lounging and dining. Theres even a decorative electric fireplace and a summer kitchen with grill, bar, sink, and prep area. Privacy abounds with a fully fenced backyard. Imagine the parties and family fun you will have here. Located just minutes from The Villages, this home combines luxury, functionality, and a prime location for dining, shopping, and entertainment. Welcome home!
Property Location and Similar Properties
Features
Building and Construction
- Covered Spaces: 0.00
- Exterior Features: Lighting, Outdoor Kitchen, Sliding Doors
- Fencing: Vinyl
- Flooring: Laminate, Tile, Wood
- Living Area: 3740.00
- Roof: Shingle
Property Information
- Property Condition: Completed
Land Information
- Lot Features: Corner Lot, Gentle Sloping, In County, Landscaped, Paved
School Information
- High School: Leesburg High
- Middle School: Carver Middle
- School Elementary: Beverly Shores Elem
Garage and Parking
- Garage Spaces: 3.00
- Open Parking Spaces: 0.00
- Parking Features: Circular Driveway, Driveway, Garage Door Opener, Garage Faces Side, Oversized
Eco-Communities
- Pool Features: Child Safety Fence, Gunite, In Ground, Lighting, Outside Bath Access, Salt Water, Screen Enclosure
- Water Source: Well
Utilities
- Carport Spaces: 0.00
- Cooling: Central Air
- Heating: Central, Electric
- Pets Allowed: Cats OK, Dogs OK
- Sewer: Septic Tank
- Utilities: BB/HS Internet Available, Cable Connected, Electricity Connected, Phone Available, Propane, Sprinkler Well, Underground Utilities
Finance and Tax Information
- Home Owners Association Fee: 135.00
- Insurance Expense: 0.00
- Net Operating Income: 0.00
- Other Expense: 0.00
- Tax Year: 2024
Other Features
- Appliances: Bar Fridge, Built-In Oven, Cooktop, Dishwasher, Disposal, Microwave, Refrigerator, Wine Refrigerator
- Country: US
- Furnished: Unfurnished
- Interior Features: Built-in Features, Ceiling Fans(s), Crown Molding, High Ceilings, Open Floorplan, Primary Bedroom Main Floor, Split Bedroom, Stone Counters, Thermostat, Tray Ceiling(s), Walk-In Closet(s), Wet Bar
- Legal Description: LAUREL OAK SUB LOT 20 PB 26 PG 61 ORB 5290 PG 546
- Levels: One
- Area Major: 34731 - Fruitland Park
- Occupant Type: Owner
- Parcel Number: 02-19-24-0350-000-02000
- Possession: Close Of Escrow
- Style: Custom
- Zoning Code: R-3
Payment Calculator
- Principal & Interest -
- Property Tax $
- Home Insurance $
- HOA Fees $
- Monthly -
For a Fast & FREE Mortgage Pre-Approval Apply Now
Apply Now
 Apply Now
Apply NowNearby Subdivisions
Acreage & Unrec
Brookstone
Chelseas Run
Cherry Laurel Estates
Crescent Cove
Eagle Nest
Fla Fruitland Park Trop Homesi
Fruitland Park
Fruitland Park Banzhafs Homesi
Fruitland Park Glen Ph 01 02
Fruitland Park Glen Ph 04 05 0
Fruitland Park Glen Ph 07 08
Fruitland Park Glen Ph 07 & 08
Fruitland Park Lake Myrtle Bre
Fruitland Park Oak Forest
Fruitland Park Park Acres
Fruitland Park Park Acres Unit
Fruitland Park Park Heights
Fruitland Park Shady Oaks
Fruitland Park Sunny Park
Fruitland Park Valley Spgs
Fruitland Park Whitneys
Glen Ph 1-3
Glen Ph 11
Glen Ph 13
Kings Cove
Lake Idlewild Estates
Lake View Heights Add 02
Laurel Oak Sub
Mirror Lake Village
None
Picciola Harbors Rohrs Add
Picciola Island
Picciola Island Sub
Spring Lake Pines Sub
The Glen
Valencia Terrace
Wingspread
Wingspread Ph 2 3

