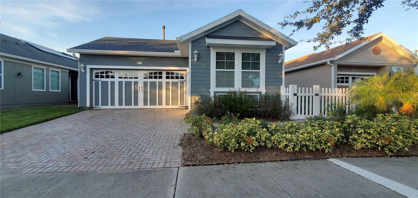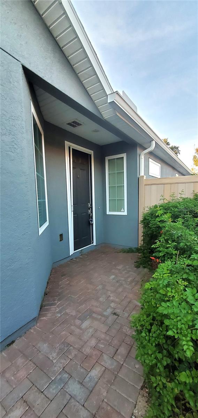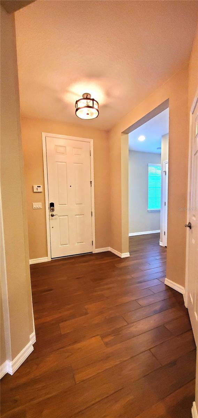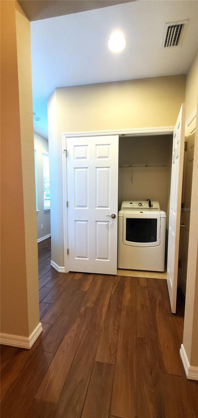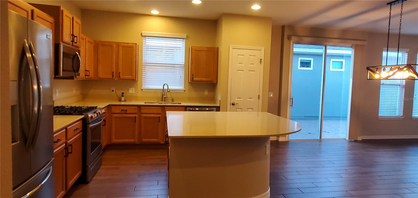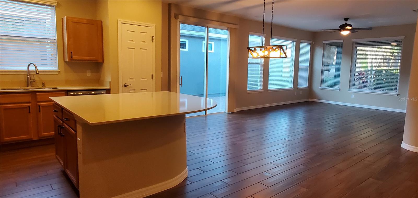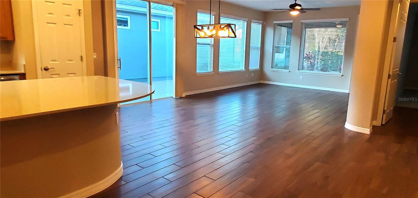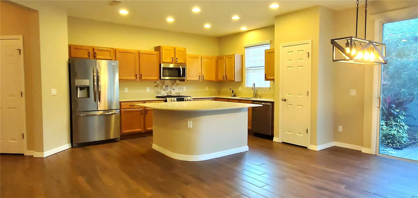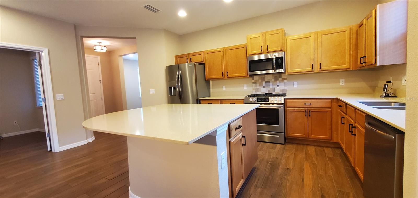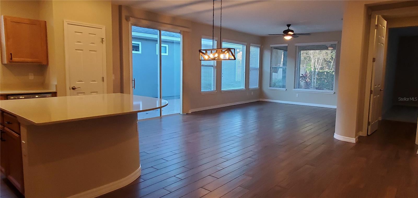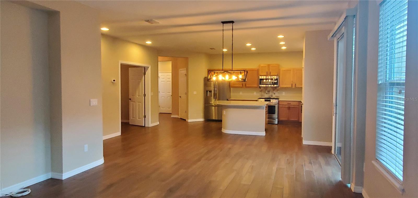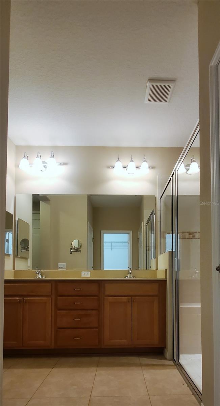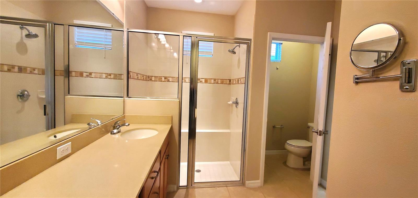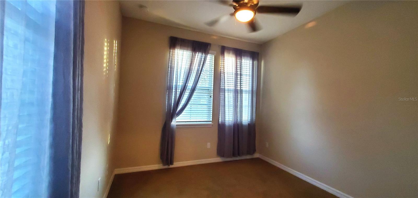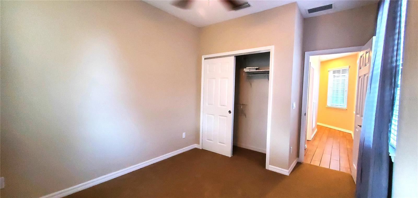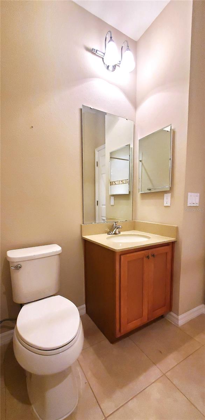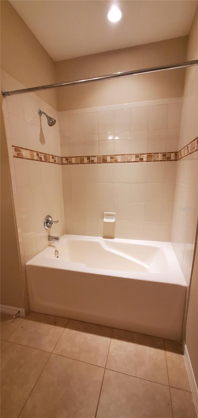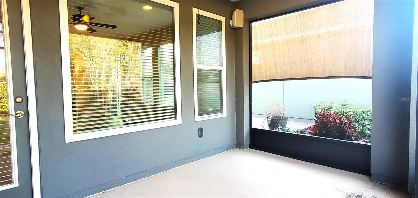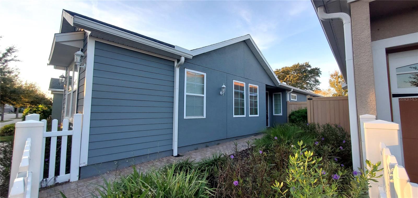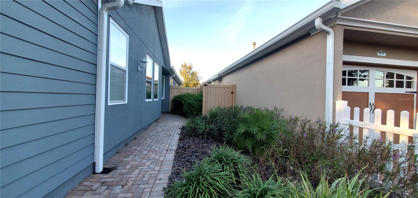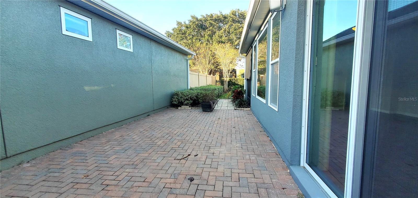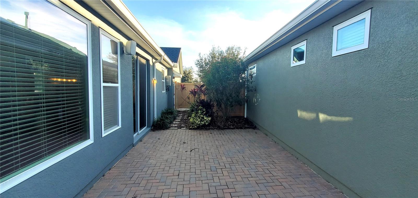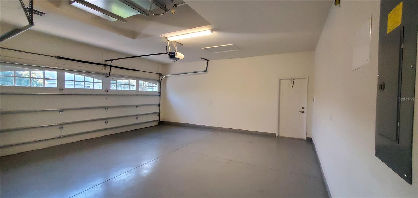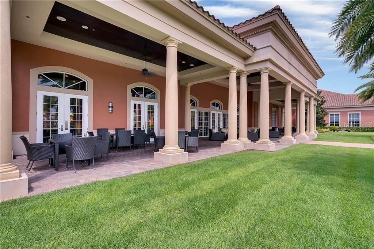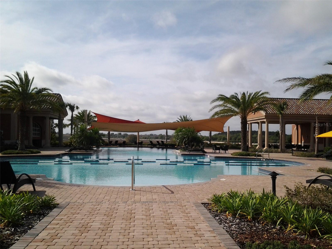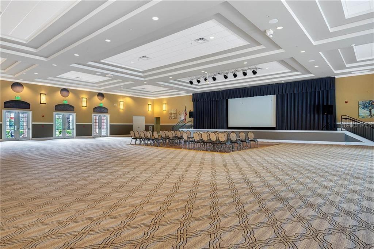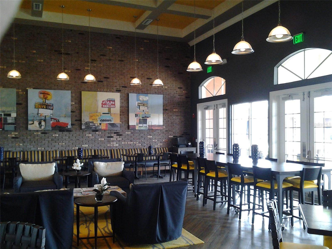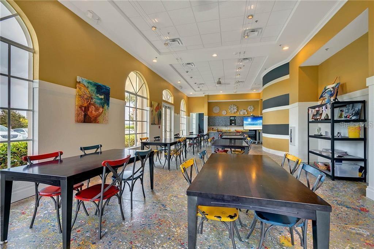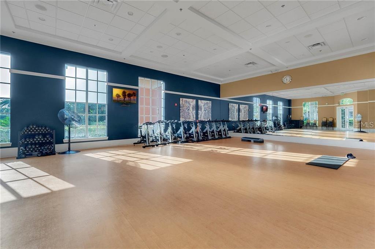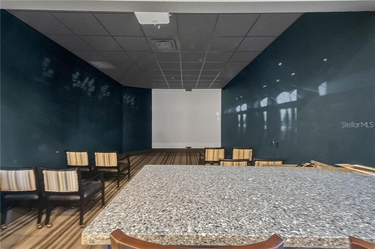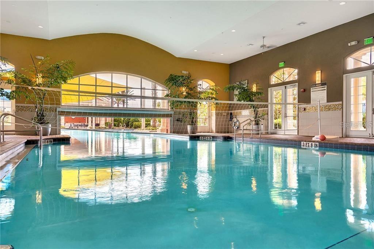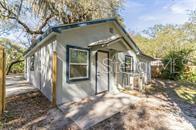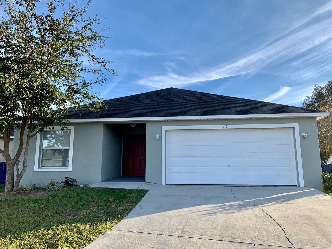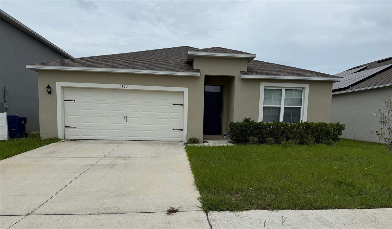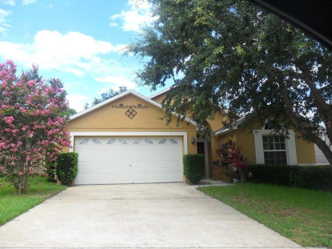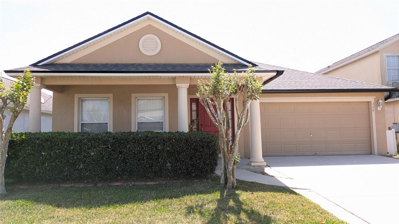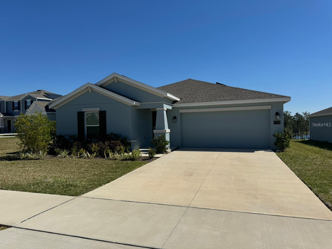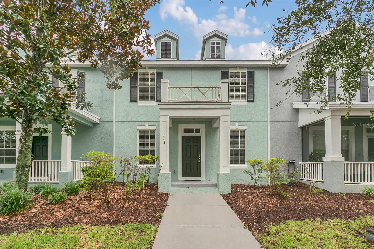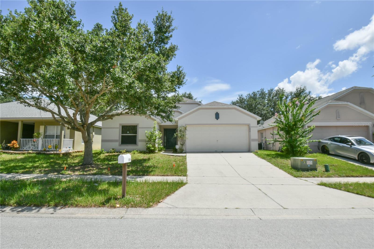87 Bayou Bend Road, GROVELAND, FL 34736
- MLS#: G5095960 ( Residential Lease )
- Street Address: 87 Bayou Bend Road
- Viewed: 43
- Price: $2,100
- Price sqft: $1
- Waterfront: No
- Year Built: 2015
- Bldg sqft: 2378
- Bedrooms: 2
- Total Baths: 2
- Full Baths: 2
- Garage / Parking Spaces: 2
- Days On Market: 108
- Additional Information
- Geolocation: 28.6188 / -81.7911
- County: LAKE
- City: GROVELAND
- Zipcode: 34736
- Subdivision: Cascadesgroveland Ph 2 3 Re
- Provided by: SCATES REALTY & INVESTMENT PRO
- Contact: Eileen Scates
- 352-404-8960

- DMCA Notice
-
DescriptionAvailable Now Beautiful 2 Bedroom, 2 Bathrooms Plus Office!! Live smart and save more at Trilogy Orlandos premier 55+ resort style community with access to the fantastic amenities! Welcome to a truly exceptional lifestyle in the heart of Trilogy Orlando, a vibrant 55+ community where comfort meets convenience and cost savings. This beautifully maintained single family home is not only spacious and elegantits designed to help you save money every month. With solar panels already installed, you can say goodbye to sky high electricity bills. The rent is attractively priced and includes cable, internet, lawn care, and access to all HOA amenities, delivering outstanding value. Tucked just north of Highway 50 off Hwy 27, Trilogy offers a gated, resort style setting with a 24 hour manned security gate and a wealth of amenities at no extra cost. Residents enjoy indoor and outdoor pools, a state of the art fitness center, tennis and pickleball courts, bocce ball, walking trails, and a variety of hobby spaces like an arts and crafts studio, card rooms, and even a demonstration kitchen. From the on site ballroom, poker lounge, dance studio, and billiards room to concerts, shows, exercise classes, and dining at the Magnolia restaurant, youll find something to enjoy every daywithout ever leaving the community. The home itself features a thoughtfully designed 2 bedroom, 2 bath layout with a dedicated office, perfect for remote work or hobbies. Natural light pours into the open concept living and dining areas, complemented by wood style flooring and plantation shutters. The kitchen is a chefs dream, featuring stainless steel appliances, a gas stove, solid surface countertops, a spacious island, and ample cabinetry. Step outside to your private fenced backyard, screened lanai, and cozy side patioideal for peaceful mornings or relaxing evenings. The primary suite includes dual vanities, a walk in tiled shower with a bench, a large walk in closet, and a separate linen closet. The second bedroom and full guest bath provides comfort and privacy, while the interior laundry room comes equipped with a washer and gas dryer. A 2 car garage with an opener adds convenience and security. Trilogy Orlando is more than a place to liveits a place to belong. Whether you're enjoying social hour at Magnolia House or connecting with friendly neighbors who feel more like family, this is where your next chapter begins. And yeslocals say it has the best neighbors ever!
Property Location and Similar Properties
Features
Building and Construction
- Covered Spaces: 0.00
- Exterior Features: Courtyard, Private Mailbox, Rain Gutters, Sidewalk, Sliding Doors, Sprinkler Metered
- Fencing: Fenced, Back Yard
- Flooring: Ceramic Tile, Laminate
- Living Area: 1568.00
Land Information
- Lot Features: Landscaped, Sidewalk, Paved
Garage and Parking
- Garage Spaces: 2.00
- Open Parking Spaces: 0.00
- Parking Features: Driveway, Garage Door Opener
Eco-Communities
- Pool Features: Other
- Water Source: Public
Utilities
- Carport Spaces: 0.00
- Cooling: Central Air
- Heating: Central, Electric, Solar
- Pets Allowed: Breed Restrictions, Size Limit
- Sewer: Public Sewer
- Utilities: BB/HS Internet Available, Cable Available, Public, Sprinkler Meter, Sprinkler Recycled, Water - Multiple Meters
Amenities
- Association Amenities: Cable TV, Clubhouse, Fitness Center, Gated, Pickleball Court(s), Pool, Recreation Facilities, Tennis Court(s)
Finance and Tax Information
- Home Owners Association Fee: 0.00
- Insurance Expense: 0.00
- Net Operating Income: 0.00
- Other Expense: 0.00
Rental Information
- Tenant Pays: Carpet Cleaning Fee, Cleaning Fee
Other Features
- Appliances: Dishwasher, Disposal, Dryer, Microwave, Range, Refrigerator, Solar Hot Water, Tankless Water Heater, Washer
- Association Name: Pink Door Management will assist with process
- Country: US
- Furnished: Unfurnished
- Interior Features: Ceiling Fans(s), Eat-in Kitchen, Kitchen/Family Room Combo, Living Room/Dining Room Combo, Open Floorplan, Split Bedroom, Walk-In Closet(s), Window Treatments
- Levels: One
- Area Major: 34736 - Groveland
- Occupant Type: Vacant
- Parcel Number: 26-21-25-2003-000-01000
- Views: 43
Owner Information
- Owner Pays: Cable TV, Grounds Care, Insurance, Internet, Pest Control
Payment Calculator
- Principal & Interest -
- Property Tax $
- Home Insurance $
- HOA Fees $
- Monthly -
For a Fast & FREE Mortgage Pre-Approval Apply Now
Apply Now
 Apply Now
Apply NowNearby Subdivisions
Arborwood Ph 1a
Belle Shore Isles
Bellevue At Estates
Cascades Aka Trilogy
Cascadesgroveland Ph 2 3 Re
Cascadesgroveland Ph 41
Cypress Oaks Phase Iii A Repla
Eagle Pointe
Green Valley West
Groveland
Groveland Farms 092324
Groveland Lake Dot Landing Sub
Groveland Quail Landing
Groveland Sunrise Ridge
Groveland Waterside Pointe Ph
Groveland Westwood Ph 02
Lexington Village Ph I
None
Phillips Landing
Preserve At Sunrise
Preserve/sunrise Ph 3
Preservesunrise Ph 3
Trinity Lakes Ph 1 2
Trinity Lakes Ph 1 & 2
Trinity Lakes Phase 4
Waterside Pointe Ph I I P S T
Similar Properties

