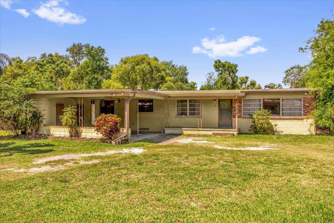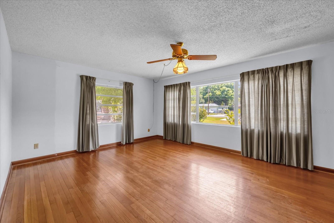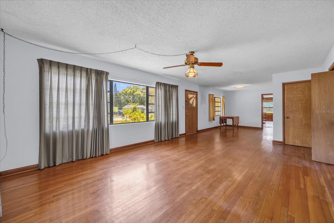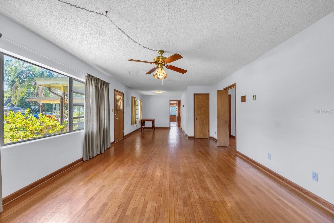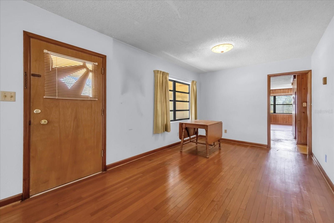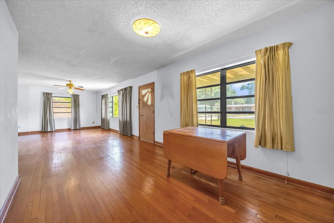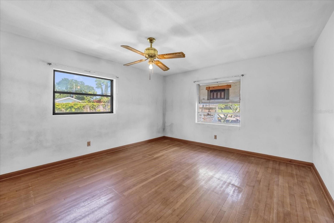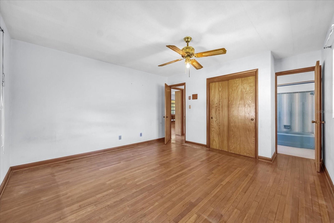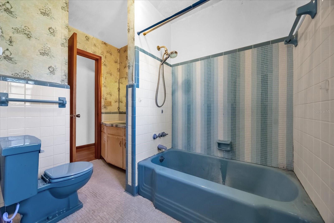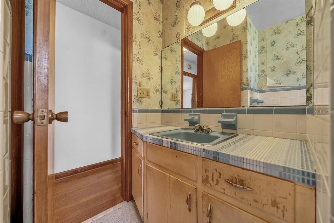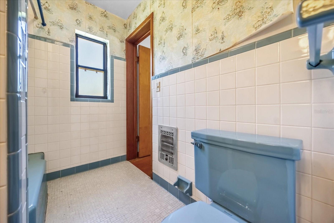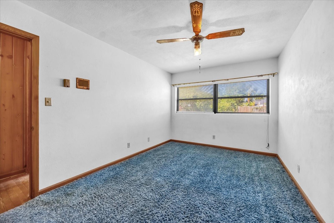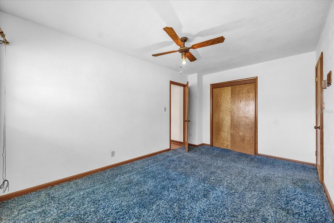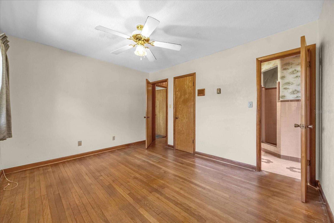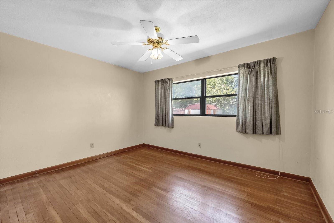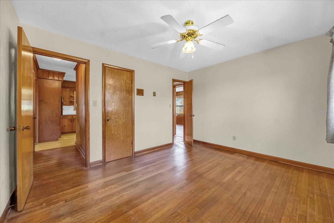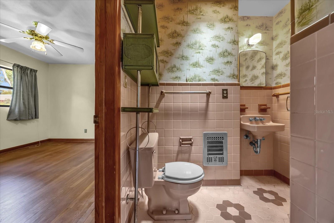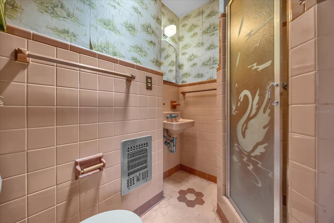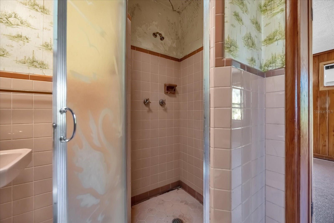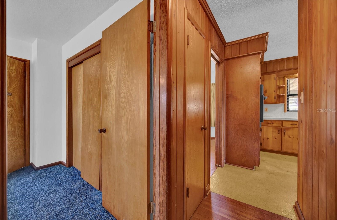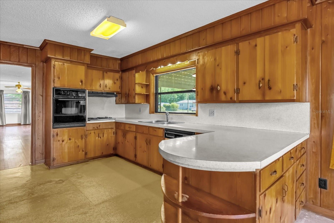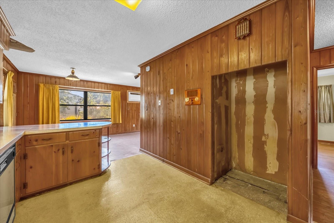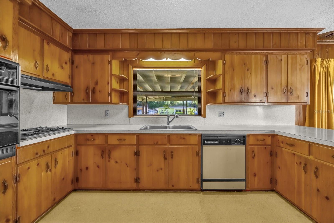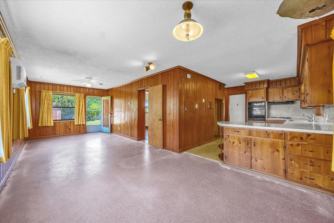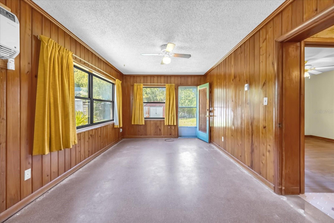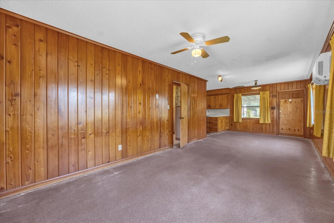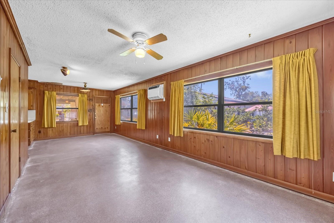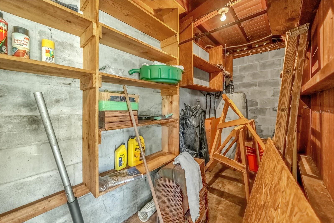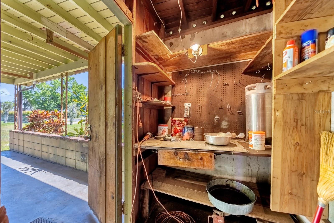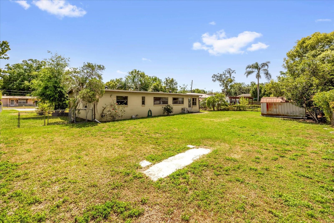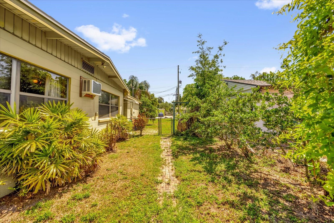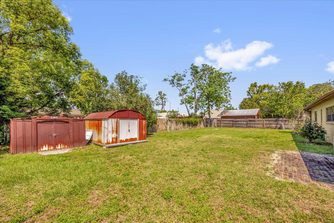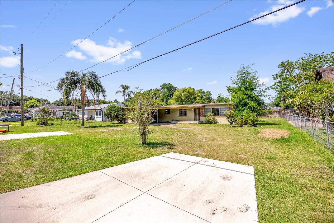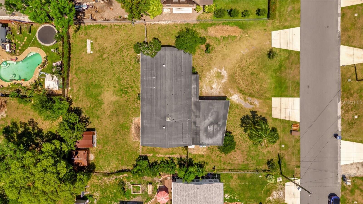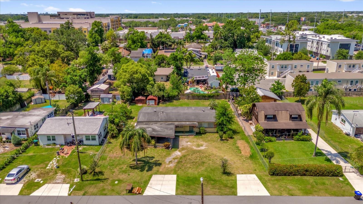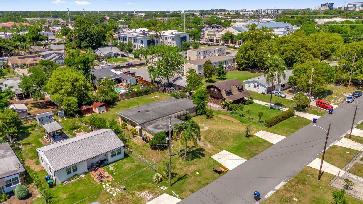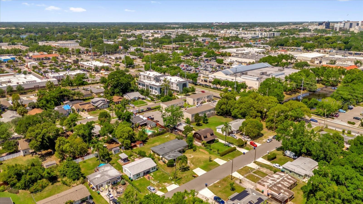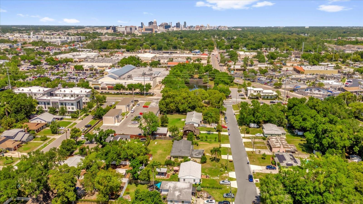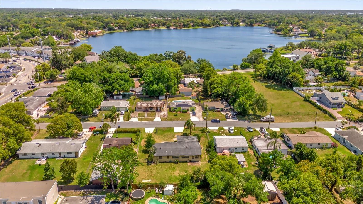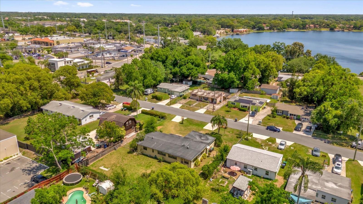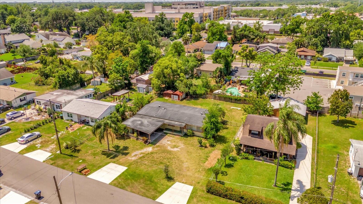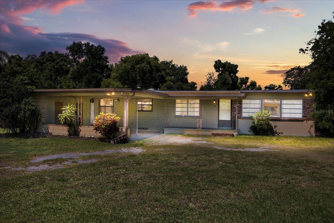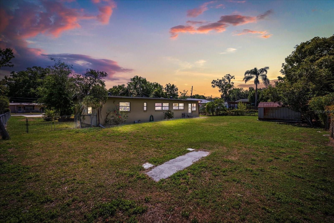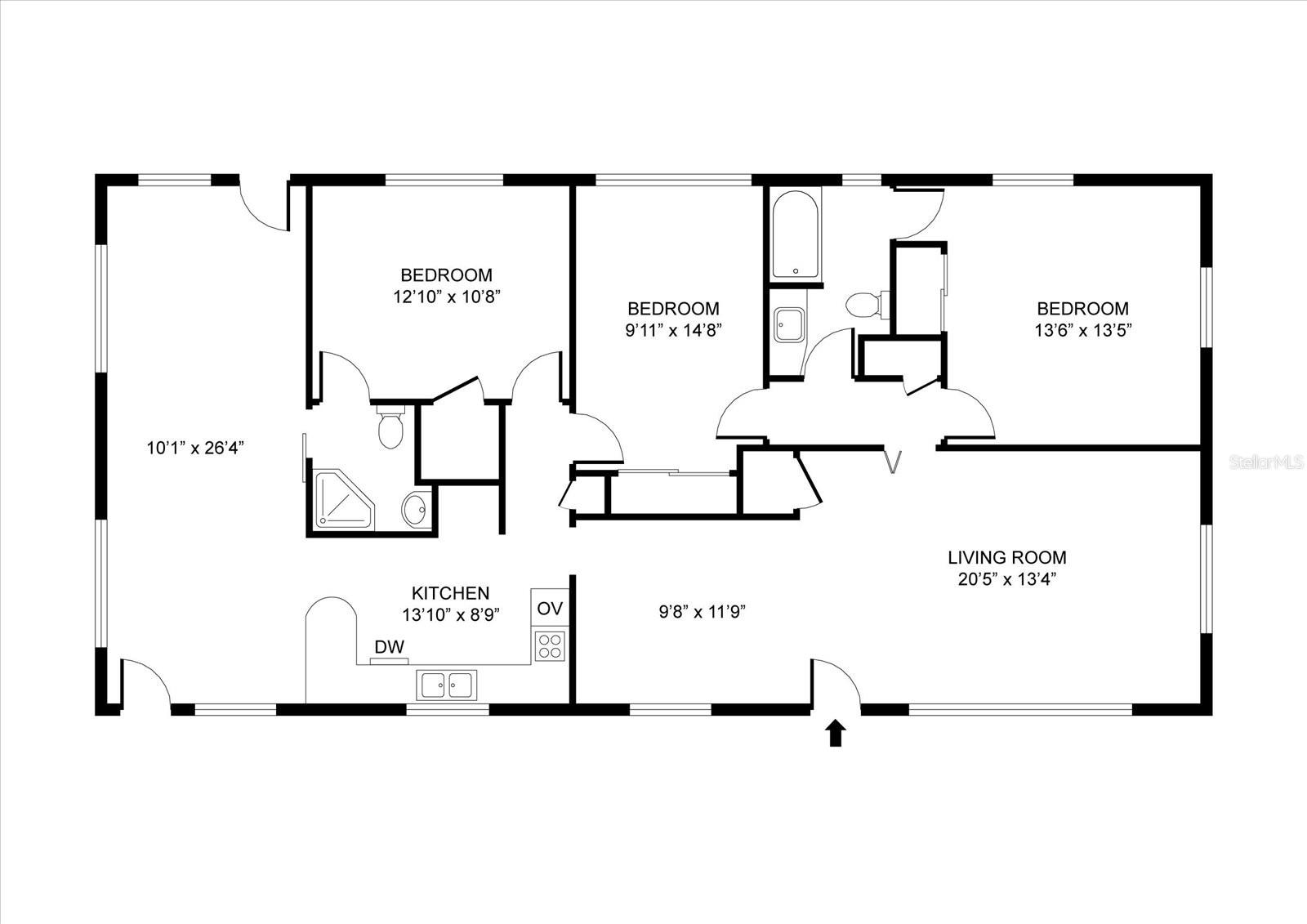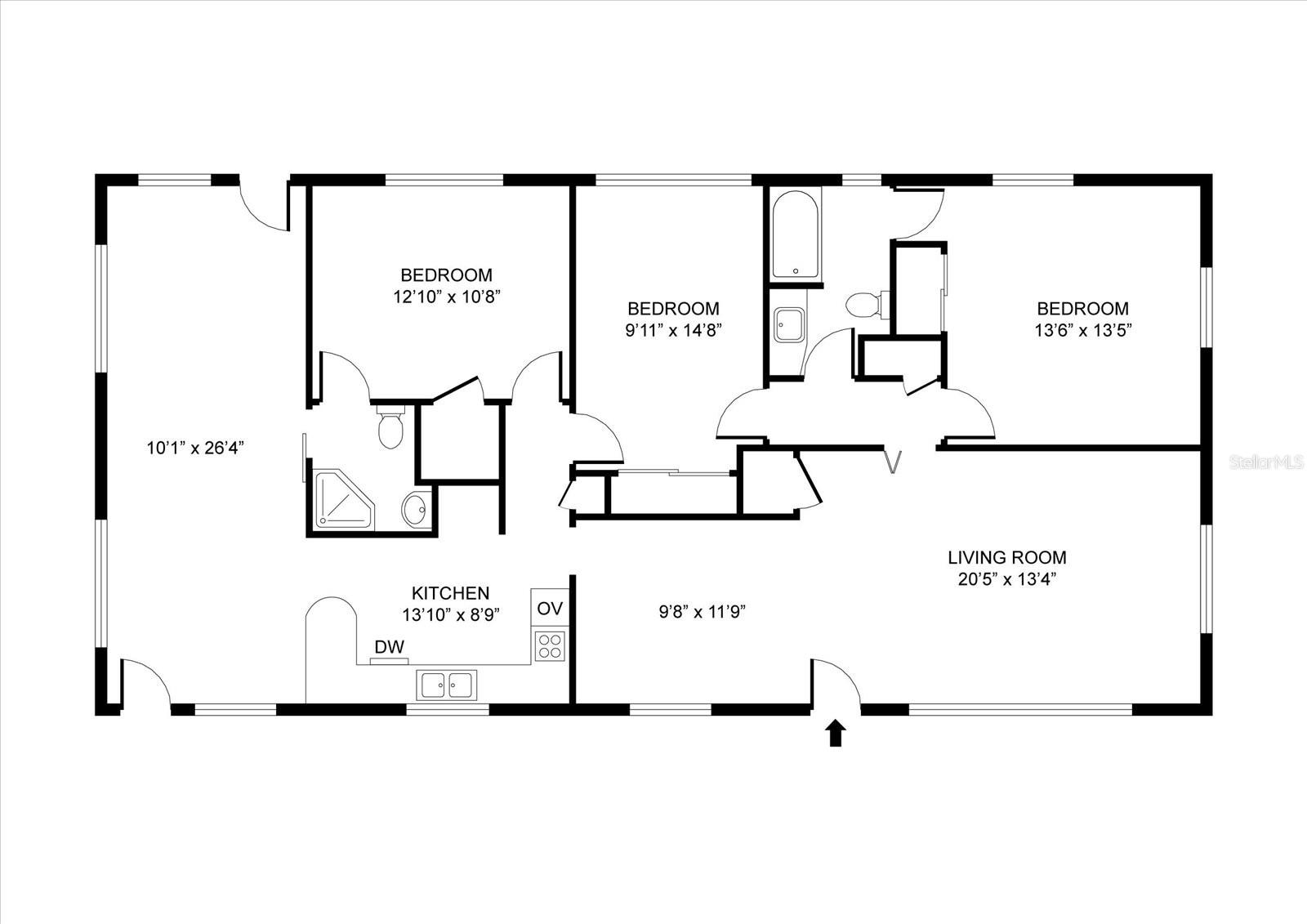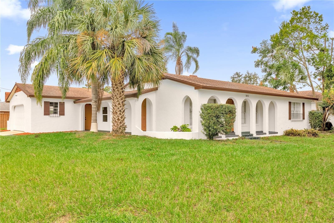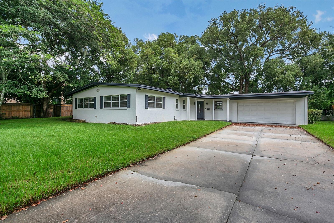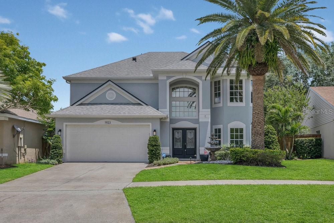2928 Delaney Street, ORLANDO, FL 32806
- MLS#: G5095807 ( Residential )
- Street Address: 2928 Delaney Street
- Viewed: 119
- Price: $500,000
- Price sqft: $210
- Waterfront: No
- Year Built: 1958
- Bldg sqft: 2380
- Bedrooms: 3
- Total Baths: 2
- Full Baths: 2
- Garage / Parking Spaces: 2
- Days On Market: 178
- Additional Information
- Geolocation: 28.5084 / -81.3725
- County: ORANGE
- City: ORLANDO
- Zipcode: 32806
- Subdivision: Forest Pines
- Elementary School: Blankner Elem
- Middle School: Blankner School (K 8)
- High School: Boone High
- Provided by: OPTIMA ONE REALTY, INC.
- Contact: Cynthia Griffin
- 352-243-6784

- DMCA Notice
-
DescriptionInvestors Rare Multi Family Development Opportunity in SoDo. Two (2) adjacent lots available in the highly desirable SoDo District of Orlando. Each lot measures 50x135 or combined for a total of 100x135. The property may be eligible for re zoning for duplex, townhome, or triplex development This will offer flexibility for investors or builders looking to capitalize on the strong rental and resale demand in the area. This is a prime location with excellent potential for multi family housing in one of Orlandos most rapidly growing neighborhoods. Homebuyers Charming Old Florida Home on Oversized Lot in SoDo No HOA! Your opportunity to own a piece of Old Florida charm in one of Orlandos most desirable neighborhoods! Nestled on a spacious 100x135 lot at the end of a quiet dead end street, this well loved home offers timeless character and endless potential. Step inside to find original hardwood floors, a generously sized family room, and a layout perfect for relaxing or entertaining. Update it to make it your own. Call today to schedule an appointment to view this property.
Property Location and Similar Properties
Features
Building and Construction
- Covered Spaces: 0.00
- Exterior Features: Other
- Fencing: Chain Link, Fenced, Wood
- Flooring: Terrazzo, Vinyl, Wood
- Living Area: 1711.00
- Other Structures: Shed(s)
- Roof: Built-Up
Property Information
- Property Condition: Completed
Land Information
- Lot Features: In County, Near Public Transit, Oversized Lot, Street Dead-End, Paved, Unincorporated
School Information
- High School: Boone High
- Middle School: Blankner School (K-8)
- School Elementary: Blankner Elem
Garage and Parking
- Garage Spaces: 0.00
- Open Parking Spaces: 0.00
- Parking Features: Covered, Driveway, Oversized
Eco-Communities
- Water Source: Public
Utilities
- Carport Spaces: 2.00
- Cooling: Wall/Window Unit(s)
- Heating: Radiant Ceiling
- Pets Allowed: Yes
- Sewer: Septic Tank
- Utilities: Cable Available, Sewer Available, Water Connected
Finance and Tax Information
- Home Owners Association Fee: 0.00
- Insurance Expense: 0.00
- Net Operating Income: 0.00
- Other Expense: 0.00
- Tax Year: 2024
Other Features
- Appliances: Built-In Oven, Cooktop, Dishwasher, Exhaust Fan, Range
- Country: US
- Furnished: Unfurnished
- Interior Features: Ceiling Fans(s), Living Room/Dining Room Combo, Solid Wood Cabinets, Walk-In Closet(s), Window Treatments
- Legal Description: Lots 6 and 7, Block A, FOREST PINES, according to Plat thereof, recorded in Plat Book O, page 67, Public Records of Orange County, Florida.
- Levels: One
- Area Major: 32806 - Orlando/Delaney Park/Crystal Lake
- Occupant Type: Vacant
- Parcel Number: 12-23-29-2836-01-060
- Possession: Close Of Escrow
- Style: Ranch
- Views: 119
- Zoning Code: ORG R 1A
Payment Calculator
- Principal & Interest -
- Property Tax $
- Home Insurance $
- HOA Fees $
- Monthly -
For a Fast & FREE Mortgage Pre-Approval Apply Now
Apply Now
 Apply Now
Apply NowNearby Subdivisions
Agnes Heights
Agnes Hgts
Albert Shores Rep
Ardmore Manor
Ardmore Park
Ardmore Park 1st Add
Ashbury Park
Bel Air Hills
Bel Air Terrace
Boone Terrace
Brookvilla
Brookvilla Add
Buckwood Sub
Clover Heights Rep
Conway Estates Replat
Conway Park
Conway Terrace
Conwayboone
Copeland Park
Davis Add
De Lome Estates
Delaney Park
Dover Shores Fifth Add
Dover Shores Seventh Add
Dover Shores Sixth Add
Dover Shores Third Add
Edenboro Heights
Fernway
Floyd King Sub
Forest Pines
Frst Pines
Glass Gardens
Green Fields
Greenbriar
Greenfield Manor
Handsonhurst
Hour Glass Lake Park
Hourglass Homes
Ilexhurst Sub
Ilexhurst Sub G67 Lots 16 17
Interlake Park Second Add
J N Bradshaws Sub
Jacquelyn Heights
Jennie Jewel
Jewel Shores
Lake Emerald
Lake Lagrange Heights
Lake Lagrange Heights Add 01
Lake Margaret Terrace
Lake Shore Manor
Lakes Hills Sub
Lancaster Heights
Lancaster Park
Lawton Lawrence Sub
Mc Leish Terrace
Metes And Bounds
Myrtle Heights
None
Page
Pelham Park 1st Add
Pennsylvania Heights
Pershing Terrace
Persian Wood Estates
Phillips Place
Pickett Terrace
Pineloch Terrace
Piney Woods Lakes
Richmond Terrace
Silver Dawn
Skycrest
Southern Belle
Southern Oaks
Southern Pines
Thomas Add
Tj Wilsons Sub
Tracys Sub
Traylor Terrace
Veradale
Waterfront Estates 1st Add
Weidows Sub
Willis Brundidge Sub
Wilmayelgia
Wyldwoode
Similar Properties

