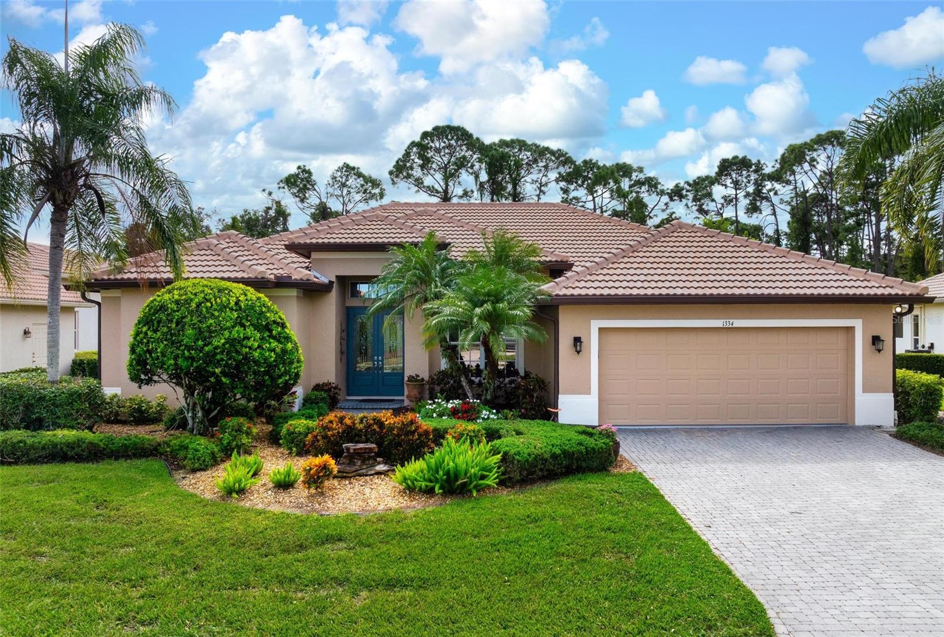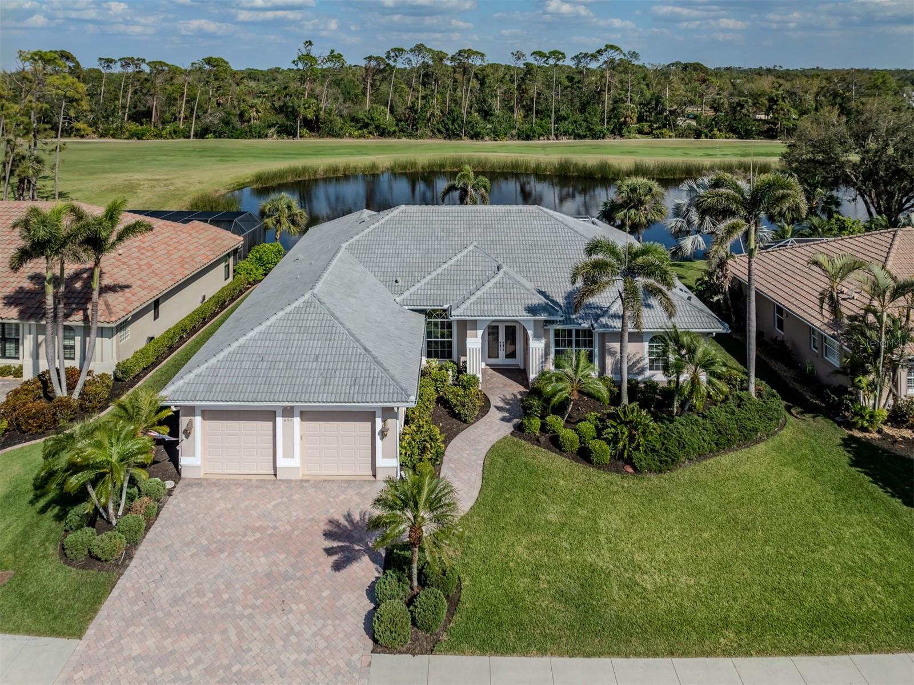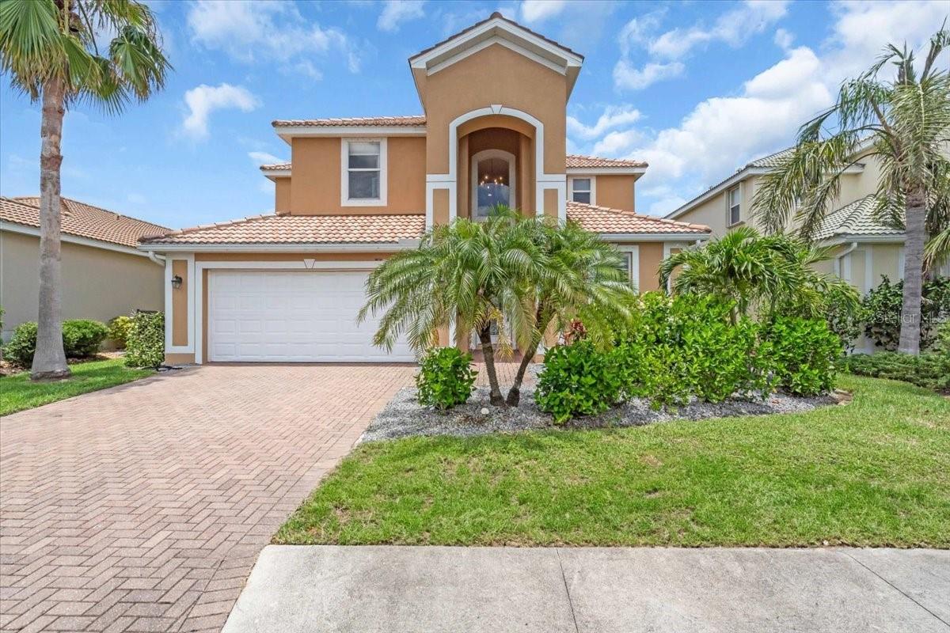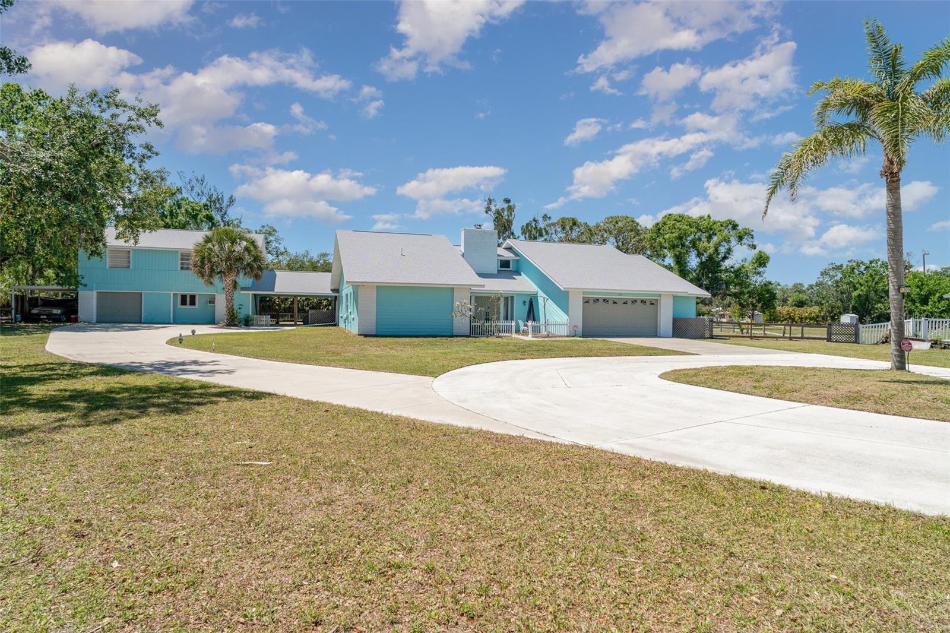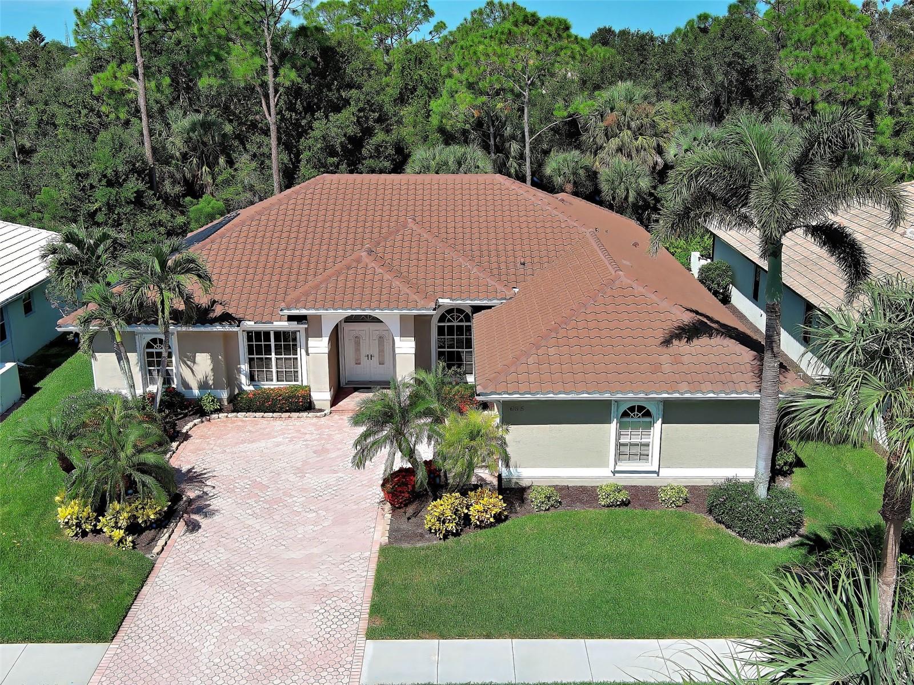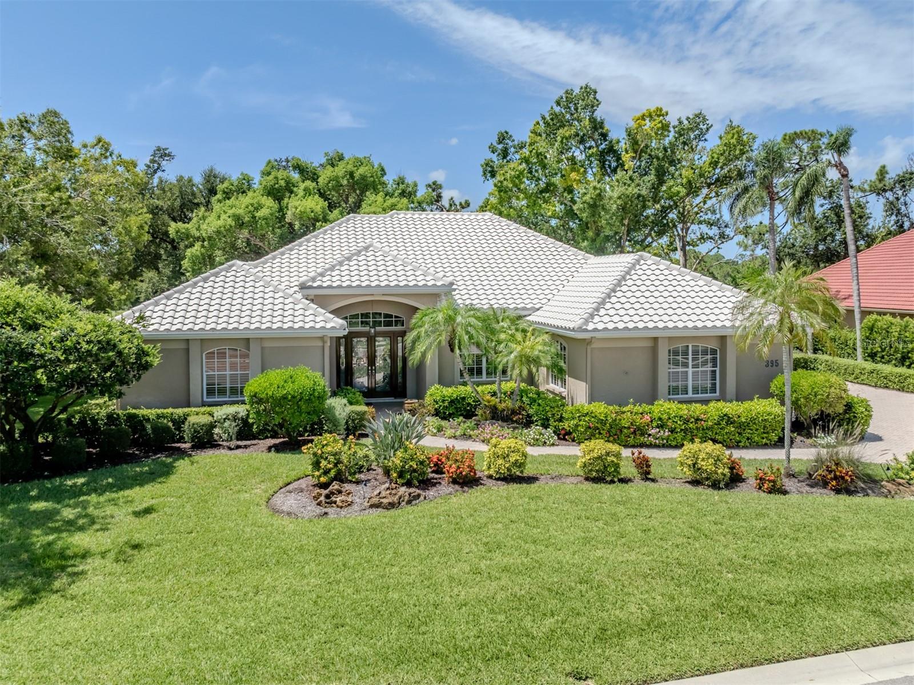1334 Tuscany Boulevard, VENICE, FL 34292
- MLS#: N6140768 ( Residential )
- Street Address: 1334 Tuscany Boulevard
- Viewed: 2
- Price: $795,000
- Price sqft: $217
- Waterfront: No
- Year Built: 2003
- Bldg sqft: 3658
- Bedrooms: 3
- Total Baths: 3
- Full Baths: 3
- Days On Market: 10
- Additional Information
- Geolocation: 27.0903 / -82.4045
- County: SARASOTA
- City: VENICE
- Zipcode: 34292
- Subdivision: Pelican Pointe Golf Country C
- Elementary School: Garden Elementary
- Middle School: Venice Area Middle
- High School: Venice Senior High
- Provided by: MICHAEL SAUNDERS & COMPANY

- DMCA Notice
-
DescriptionOne or more photo(s) has been virtually staged. Enjoy complete privacy in this wooded retreat where the only sounds come from your 40 foot solar heated lap pool and outdoor kitchen. This exquisitely maintained 2,655 sq. ft. residence offers 10 to12 ft. ceilings, crown moldings, built in cabinetry, and abundant decorative and task lighting. The split plan layout includes 3 bedrooms, 3 baths, an office/study, and a bonus leisure room with sliders opening to a massive screened lanai featuring two under roof dining and lounging areas. The kitchen is a chef's dream with Sub Zero refrigerator, Bosch dishwasher, tall solid wood cabinetry, center island, breakfast bar, and light filled breakfast room. A formal dining room accommodates gatherings with ease. All main living areas flow directly to the lanai, creating seamless indoor outdoor living. The luxurious primary suite offers crown moldings, Jacuzzi spa tub, frameless glass shower, remodeled dual vanities with stone counters, and custom organized walk in closets. Guest bedrooms are well appointed with organized closet systems and adjoining bathrooms each boasting walk in showers. The oversized laundry/utility room includes a separate storage area, all under air. Residents enjoy 27 holes of semi private golf (membership optional), low HOA fees, banquet facilities, dining, grill room, swimming, tennis/pickleball, fitness center, and more than 45 women's activities an active social life awaits. All this is just minutes from Historic Venice Island, its quaint shops, restaurants, beaches, boating, Legacy Trail, cultural/recreational venues, and top medical facilities.
Property Location and Similar Properties
Features
Building and Construction
- Builder Name: Sam Rodgers
- Covered Spaces: 0.00
- Exterior Features: Hurricane Shutters, Lighting, Outdoor Kitchen, Private Mailbox, Rain Gutters, Sidewalk, Sliding Doors
- Flooring: Ceramic Tile, Laminate, Wood
- Living Area: 2655.00
- Roof: Tile
Property Information
- Property Condition: Completed
Land Information
- Lot Features: Cul-De-Sac, In County, Landscaped, Level, Near Golf Course, Sidewalk, Paved, Private
School Information
- High School: Venice Senior High
- Middle School: Venice Area Middle
- School Elementary: Garden Elementary
Garage and Parking
- Garage Spaces: 2.00
- Open Parking Spaces: 0.00
- Parking Features: Garage Door Opener
Eco-Communities
- Pool Features: Gunite, Heated, In Ground, Lap, Lighting, Screen Enclosure, Self Cleaning, Solar Heat
- Water Source: Public
Utilities
- Carport Spaces: 0.00
- Cooling: Central Air, Humidity Control
- Heating: Central, Electric
- Pets Allowed: Breed Restrictions, Yes
- Sewer: Public Sewer
- Utilities: Cable Connected, Electricity Connected, Fire Hydrant, Public, Sewer Connected, Sprinkler Well, Underground Utilities, Water Connected
Amenities
- Association Amenities: Cable TV, Clubhouse, Fence Restrictions, Fitness Center, Gated, Golf Course, Park, Pickleball Court(s), Pool, Recreation Facilities, Tennis Court(s)
Finance and Tax Information
- Home Owners Association Fee Includes: Guard - 24 Hour, Cable TV, Pool, Escrow Reserves Fund, Fidelity Bond, Insurance, Internet, Maintenance Grounds, Management, Private Road, Recreational Facilities
- Home Owners Association Fee: 1140.00
- Insurance Expense: 0.00
- Net Operating Income: 0.00
- Other Expense: 0.00
- Tax Year: 2024
Other Features
- Appliances: Dishwasher, Disposal, Dryer, Electric Water Heater, Exhaust Fan, Microwave, Range, Refrigerator, Solar Hot Water, Washer
- Association Name: Access Management/Hope Root
- Association Phone: 813-607-2220
- Country: US
- Interior Features: Built-in Features, Ceiling Fans(s), Crown Molding, High Ceilings, Kitchen/Family Room Combo, Open Floorplan, Solid Wood Cabinets, Split Bedroom, Stone Counters, Thermostat, Walk-In Closet(s), Window Treatments
- Legal Description: LOT 102 PELICAN POINTE GOLF & COUNTRY CLUB UNIT 9
- Levels: One
- Area Major: 34292 - Venice
- Occupant Type: Owner
- Parcel Number: 0425080011
- Possession: Close Of Escrow
- View: Trees/Woods
- Zoning Code: RSF3
Payment Calculator
- Principal & Interest -
- Property Tax $
- Home Insurance $
- HOA Fees $
- Monthly -
For a Fast & FREE Mortgage Pre-Approval Apply Now
Apply Now
 Apply Now
Apply NowNearby Subdivisions
2388 Isles Of Chestnut Creek
Auburn Hammocks
Auburn Woods
Berkshire Place
Berkshire Place Ph 2
Blue Heron Pond
Bridle Oaks
Brighton
Brighton Jacaranda
Caribbean Village
Cassata Place
Chestnut Creek Estates
Chestnut Creek Patio Homes
Chestnut Creek Villas
Cottages Of Venice
Devonshire North Ph 3
Everglade Estates
Fairways Of Capri Ph 2
Grand Oaks
Hidden Lakes Club Ph 1
Ironwood Villas
Kent Acres
L Pavia
North Venice Farms
Not Applicable
Palencia
Palm Villas
Par Four
Pelican Pointe Golf Country C
Pelican Pointe Golf & Country
Renaissance At West Villages
River Palms
Sawgrass
Stoneybrook At Venice
Stoneybrook Lndg
The Villas At Venice
Turnberry Place
Venetian Falls Ph 1
Venetian Falls Ph 2
Venetian Falls Ph 3
Venice Acres
Venice Golf Country Club
Venice Golf & Country Club
Verona Reserve
Watercrest Un 1
Watercrest Un 2
Waterford
Waterford Ph 1-a
Waterford Ph 1a
Waterford Tr J Ph 1
Waterfordashley Place
Waterfordcolony Place
Similar Properties

