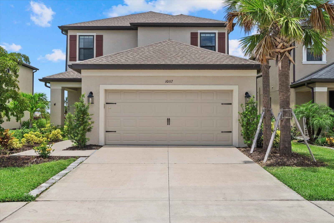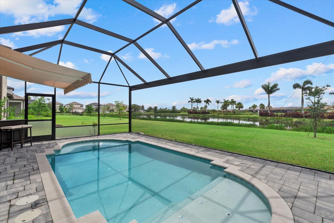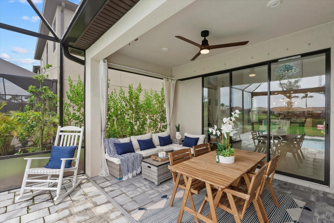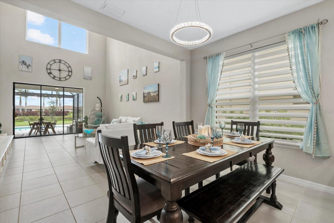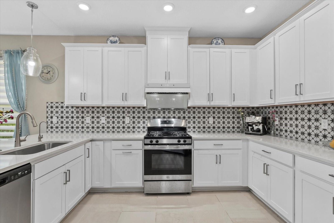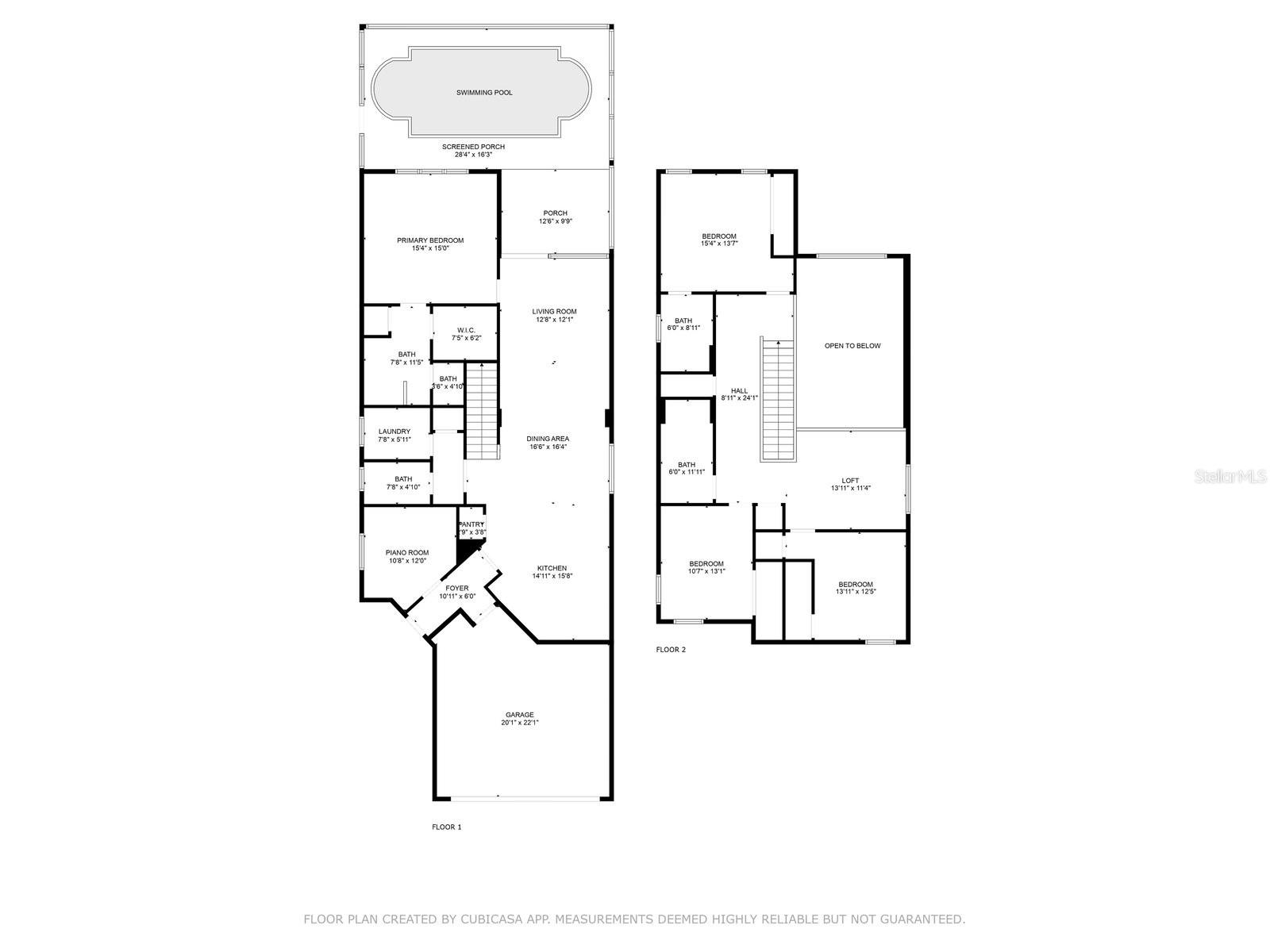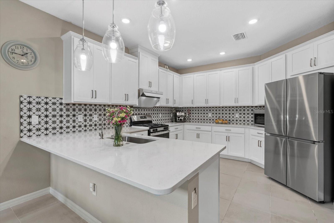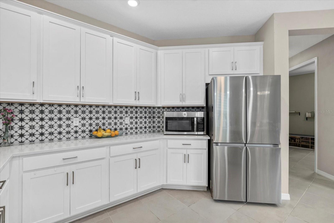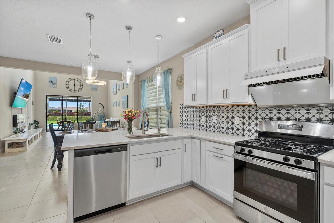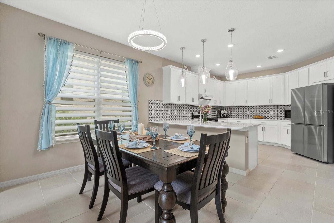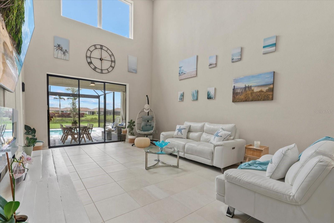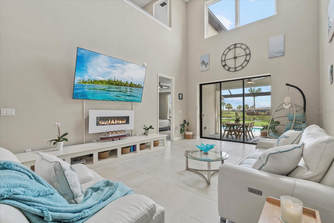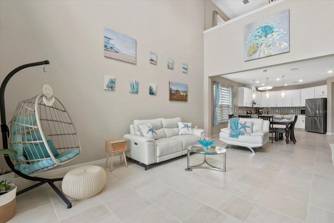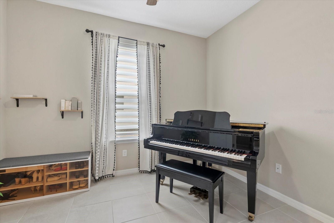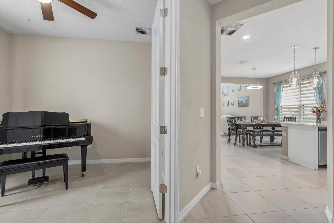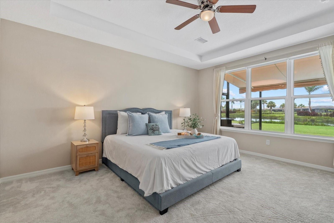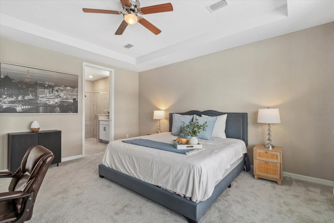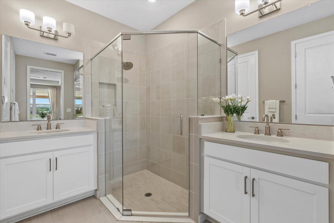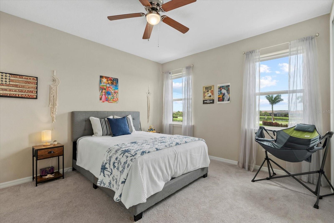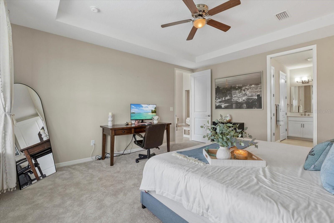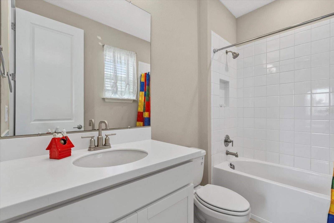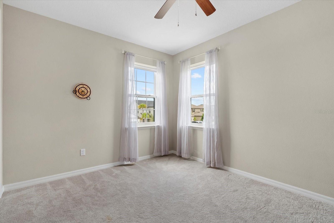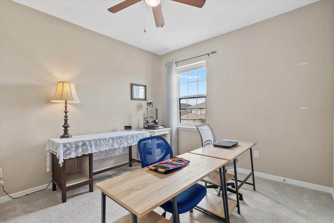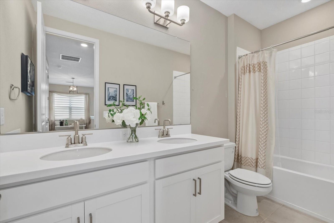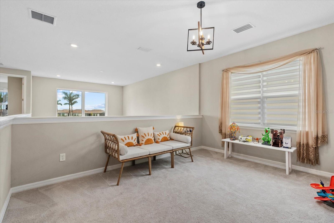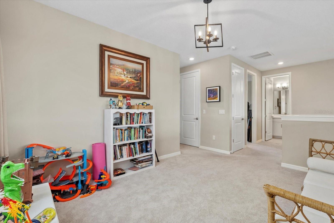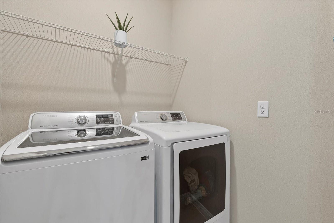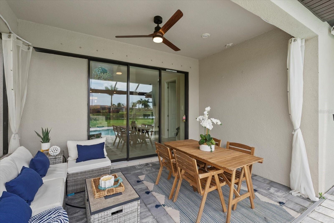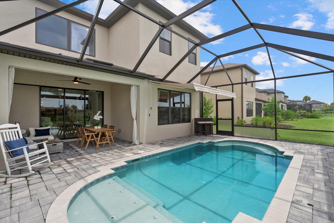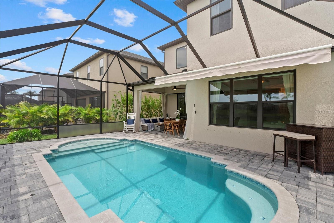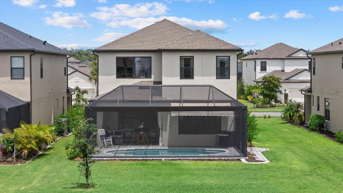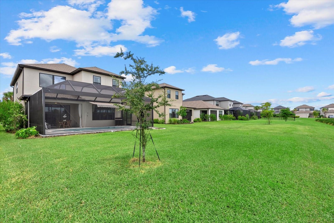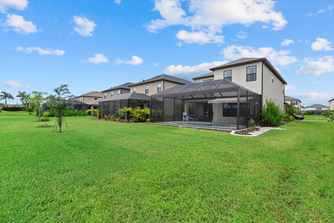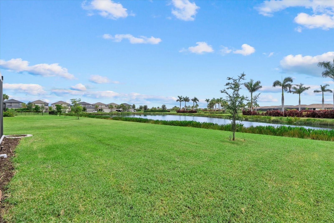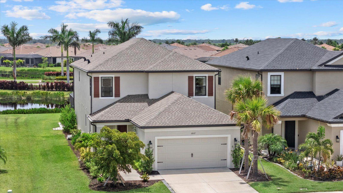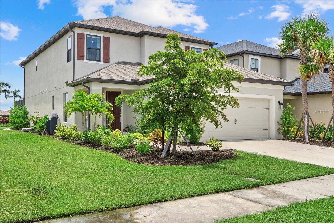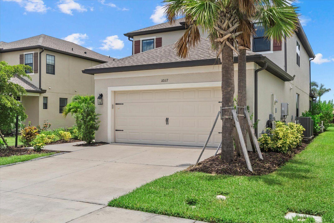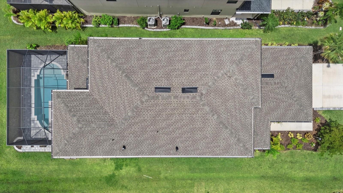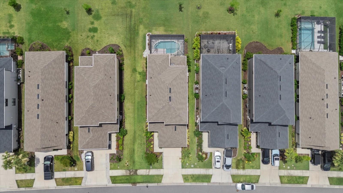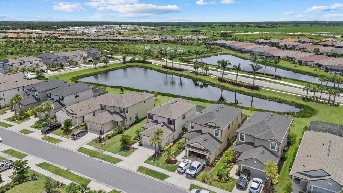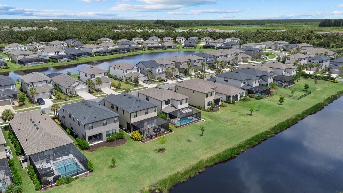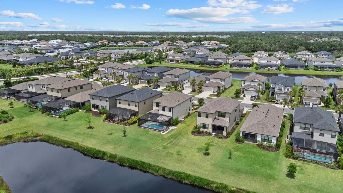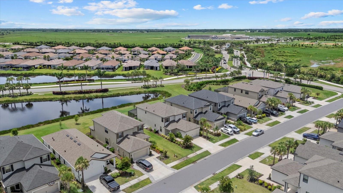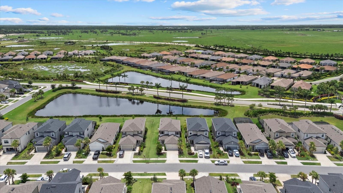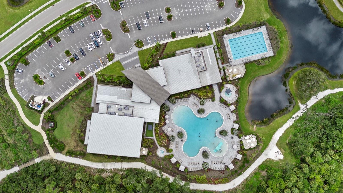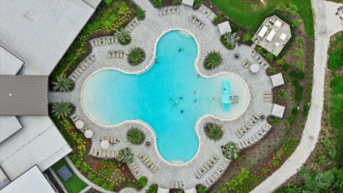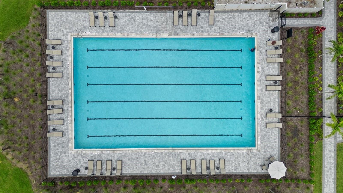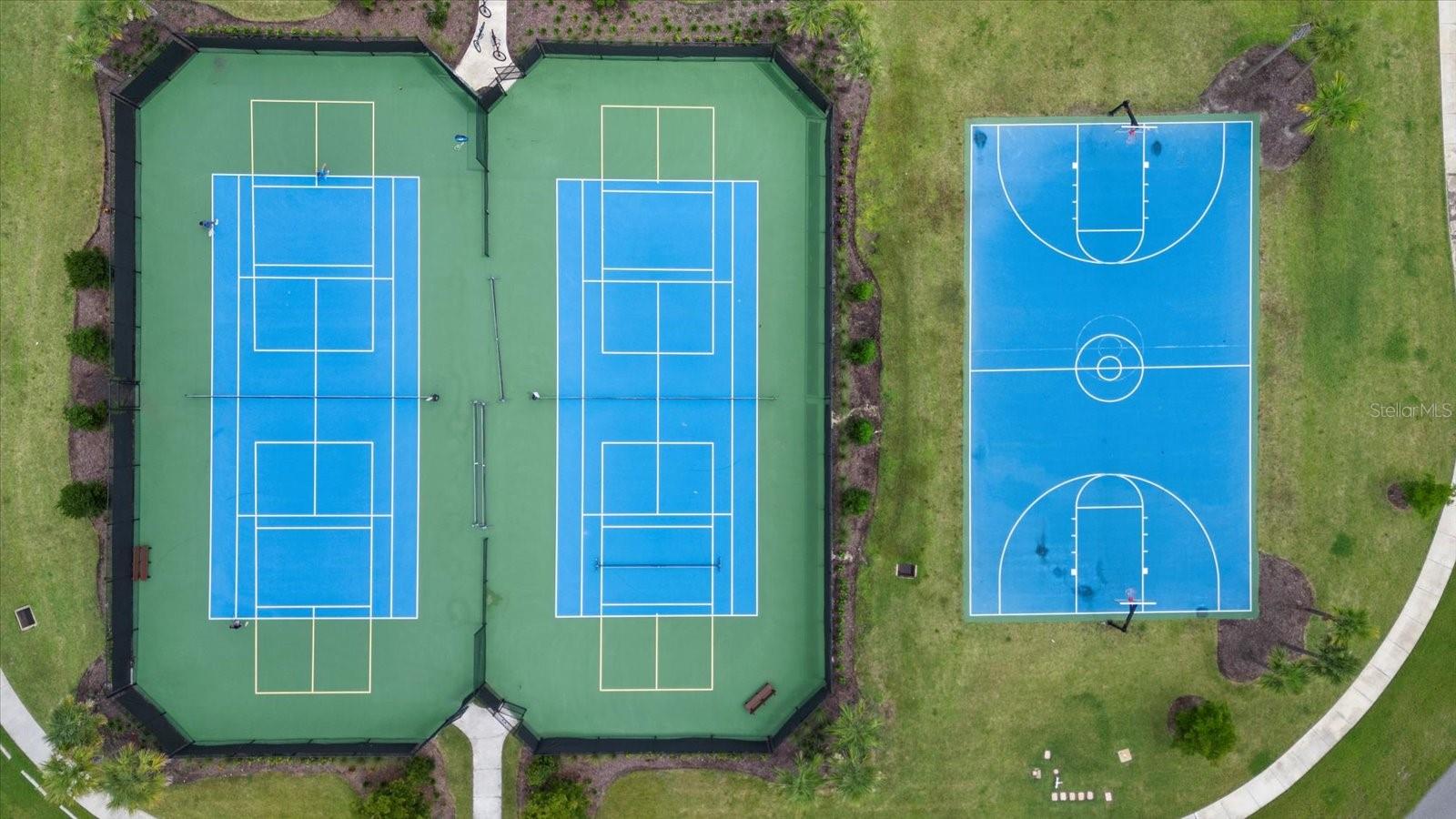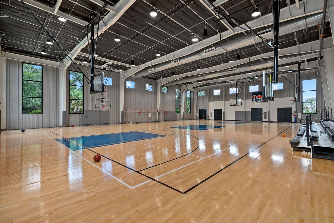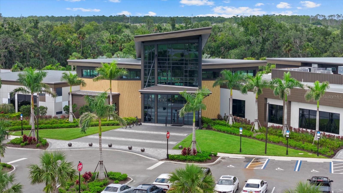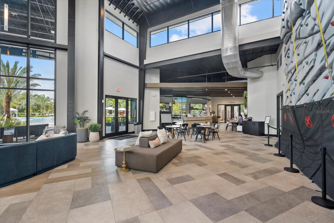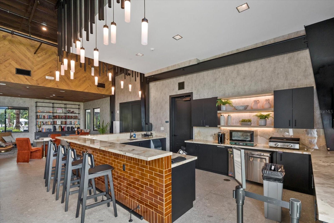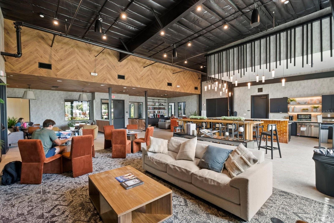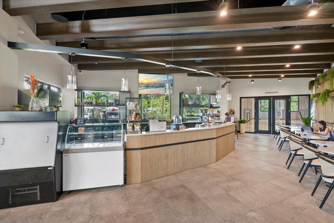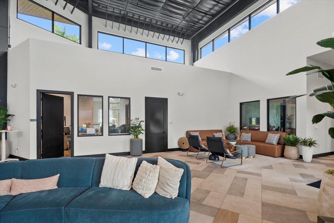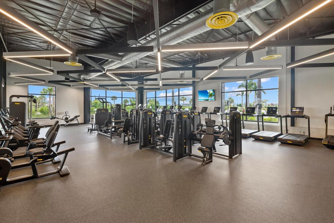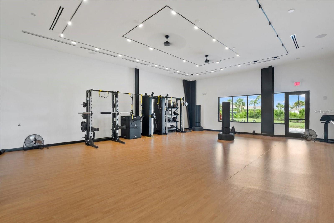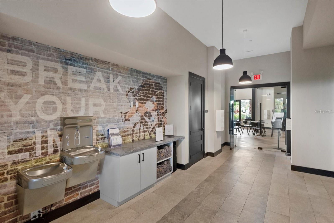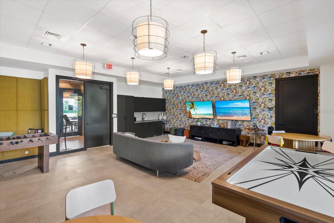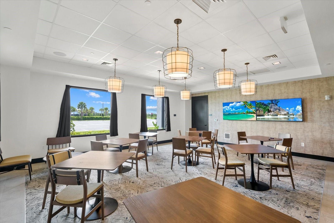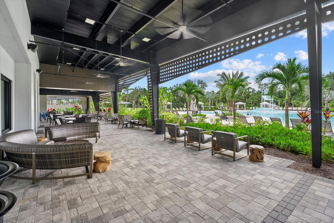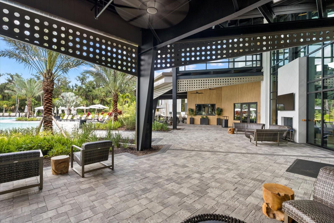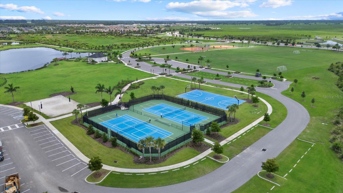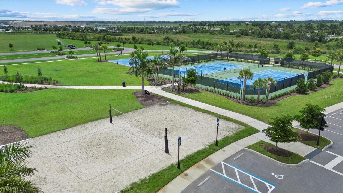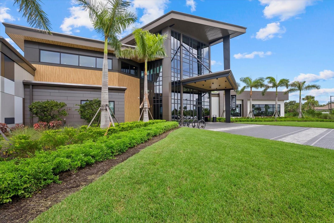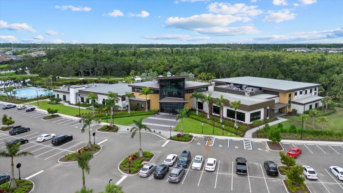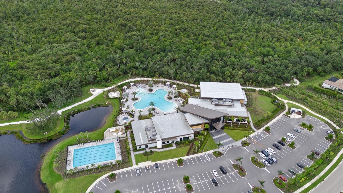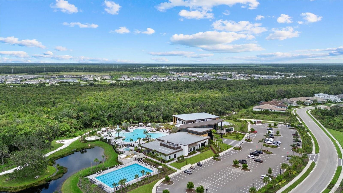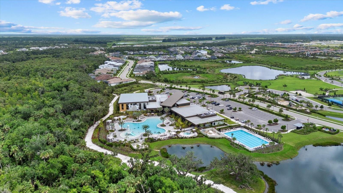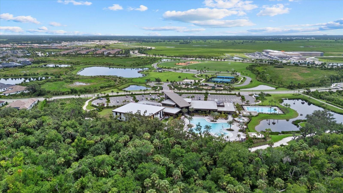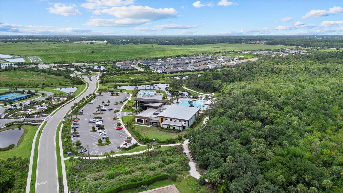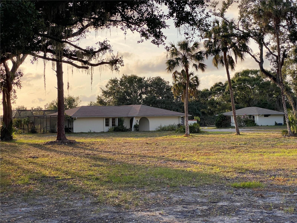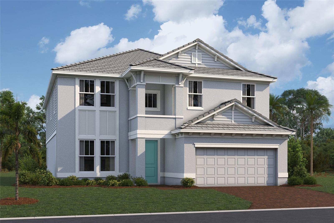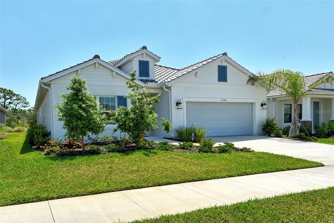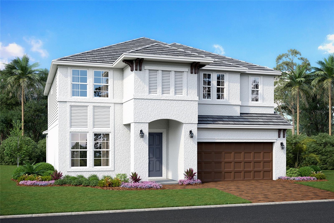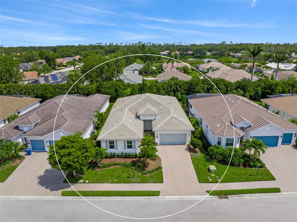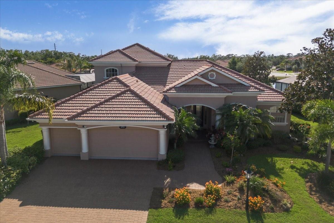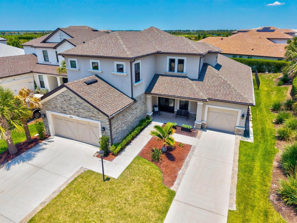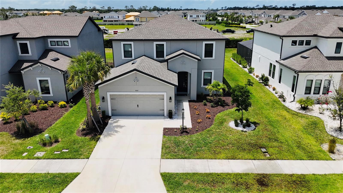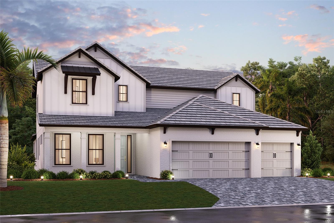10117 Milky Way Circle, SARASOTA, FL 34241
- MLS#: N6139778 ( Residential )
- Street Address: 10117 Milky Way Circle
- Viewed: 5
- Price: $750,000
- Price sqft: $208
- Waterfront: No
- Year Built: 2023
- Bldg sqft: 3605
- Bedrooms: 4
- Total Baths: 4
- Full Baths: 3
- 1/2 Baths: 1
- Garage / Parking Spaces: 2
- Days On Market: 16
- Additional Information
- Geolocation: 27.2393 / -82.4029
- County: SARASOTA
- City: SARASOTA
- Zipcode: 34241
- Subdivision: Skye Ranch Nbrhd 4 North Ph 1
- Elementary School: Lakeview Elementary
- Middle School: Sarasota Middle
- High School: Riverview High
- Provided by: KELLER WILLIAMS ISLAND LIFE REAL ESTATE
- Contact: Michelle Hupp
- 941-254-6467

- DMCA Notice
-
DescriptionSkyes the Limit at Skye Ranch! Located in the gated Cassia section, this exceptional home offers access to The HUB, a state of the art amenity center that truly sets this community apart. This 4 bedroom + office/den + bonus room, 3.5 bathroom residence features a heated pool, soaring ceilings, and an open concept design perfect for both everyday living and entertaining. It makes the home feel more connected and user friendly. The spacious kitchen, with white cabinetry, stainless steel appliances, and natural gas range, flows seamlessly into the dining and living areas, making it easy to stay connected with family and guests. The living room impresses with a dramatic two story ceiling and serene views of the newly added pool. The first floor primary suite is a peaceful retreat, offering a wall of windows overlooking the pond and pool, a walk in closet, dual split vanities, and a luxurious walk in shower. Also on the main level, youll find a dedicated office/den, as well as a convenient powder bath and laundry room. The tankless hot water heater will be appreciated. Upstairs, you'll discover a versatile bonus room and three generously sized guest bedrooms one with an en suite bath, while the other two share a full bath with dual sinks. The bonus room, situated on the second floor, provides a versatile space that can serve as a family room, study, game room, toy room, or library. The outdoor space is a true showstopper, featuring a new heated chlorinated pool with a sun shelf and led lighting, a large clear view screen enclosure, extension awning, paver tiles, and tranquil pond views. The west facing lanai provides the most amazing sunsets over the pond. Skye Ranch is a community with exceptional amenities for an active lifestyle, with 35 miles of walking trails and parks, plus The Hubb featuring a caf, indoor basketball and pickleball courts, a rock climbing wall, fitness center, free weights room, exercise studio, kids zone/game room, locker rooms, social veranda, Junior Olympic sized pool, additional community pool, splash pad & swimming fun zone, separate hot tub, outdoor tennis & pickleball courts, playground equipment, and dog park. The new Skye Ranch Elementary School is slated to open this August 2025, featuring a state of the art facility and a robust STEM curriculum. It will be open initially for K 6 with a transition of 7 8th grades. All just 10 minutes from I 75 and 2025 minutes to Siesta Key Beach. Copy and paste the link to view the luxury video: https://player.vimeo.com/video/1103302486?badge=0&autopause=0&player_id=0&app_id=58479
Property Location and Similar Properties
Features
Building and Construction
- Covered Spaces: 0.00
- Exterior Features: Hurricane Shutters, Rain Gutters, Sidewalk, Sliding Doors
- Flooring: Carpet, Tile
- Living Area: 2650.00
- Roof: Shingle
Property Information
- Property Condition: Completed
School Information
- High School: Riverview High
- Middle School: Sarasota Middle
- School Elementary: Lakeview Elementary
Garage and Parking
- Garage Spaces: 2.00
- Open Parking Spaces: 0.00
- Parking Features: Driveway, Garage Door Opener, Ground Level
Eco-Communities
- Pool Features: Gunite, Heated, In Ground
- Water Source: Canal/Lake For Irrigation, Public
Utilities
- Carport Spaces: 0.00
- Cooling: Central Air
- Heating: Central, Electric
- Pets Allowed: Breed Restrictions, Cats OK, Dogs OK
- Sewer: Public Sewer
- Utilities: BB/HS Internet Available, Cable Available, Electricity Connected, Natural Gas Connected, Public, Sewer Connected, Sprinkler Recycled, Underground Utilities, Water Connected
Amenities
- Association Amenities: Basketball Court, Clubhouse, Fitness Center, Gated, Park, Pickleball Court(s), Playground, Pool, Recreation Facilities, Tennis Court(s)
Finance and Tax Information
- Home Owners Association Fee Includes: Common Area Taxes, Pool, Fidelity Bond, Management, Private Road, Recreational Facilities, Security
- Home Owners Association Fee: 659.29
- Insurance Expense: 0.00
- Net Operating Income: 0.00
- Other Expense: 0.00
- Tax Year: 2024
Other Features
- Appliances: Dishwasher, Disposal, Dryer, Electric Water Heater, Exhaust Fan, Microwave, Range, Range Hood, Refrigerator, Washer
- Association Name: Brittany Bergeron
- Association Phone: 656-233-8150
- Country: US
- Furnished: Unfurnished
- Interior Features: Ceiling Fans(s), High Ceilings, Open Floorplan, Primary Bedroom Main Floor, Solid Surface Counters, Split Bedroom, Thermostat, Tray Ceiling(s), Vaulted Ceiling(s), Walk-In Closet(s), Window Treatments
- Legal Description: LOT 2029, SKYE RANCH NEIGHBORHOOD FOUR NORTH PHASE 1, PB 55 PG 277-287
- Levels: Two
- Area Major: 34241 - Sarasota
- Occupant Type: Owner
- Parcel Number: 0305012029
- Zoning Code: VPD
Payment Calculator
- Principal & Interest -
- Property Tax $
- Home Insurance $
- HOA Fees $
- Monthly -
For a Fast & FREE Mortgage Pre-Approval Apply Now
Apply Now
 Apply Now
Apply NowNearby Subdivisions
2300 The Preserve At Misty Cr
Ashley
Bent Tree Village
Bent Tree Vlg
Cassia At Skye Ranch
Country Creek
Esplanade At Skye Ranch
Fairways/bent Tree
Fairwaysbent Tree
Forest At The Hi Hat Ranch
Foxfire West
Gator Creek Estates
Grand Park
Grand Park Ph 2 Rep
Grand Park Phase 2
Grand Park Phase 2 Replat
Grand Pk Ph 2
Hammocks Ii Bent Tree
Hammocks Iii Bent Tree
Hammocks Iii,bent Tree
Hammocks Iiibent Tree
Hawkstone
Heritage Oaks Golf Country Cl
Heron Landing
Knolls The
Knolls The Bent Tree
Knolls The,bent Tree
Knolls Thebent Tree
Lake Sarasota
Lakewood Tr A
Lakewood Tr C
Lt Ranch Nbrhd 1
Lt Ranch Nbrhd One
Misty Creek
Myakka Valley Ranches
Not Applicable
Preserve At Misty Creek
Preserve At Misty Creek Ph 02
Preserve At Misty Creek Ph 03
Red Hawk Reserve Ph 1
Red Hawk Reserve Ph 2
Rivo Lakes
Saddle Creek
Saddle Oak Estates
Sandhill Lake
Sarasota Plantations
Serenoa
Serenoa Ph 2
Skye Ranch
Skye Ranch Nbrhd 2
Skye Ranch Nbrhd 4 North Ph 1
Skye Ranch Nbrhd Five
Skye Ranch Nbrhd Two
Timber Land Ranchettes
Trillium
Waverley Sub
Wildgrass
Similar Properties

