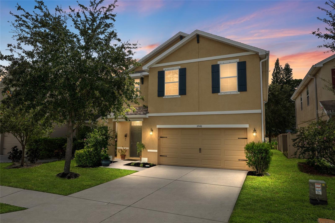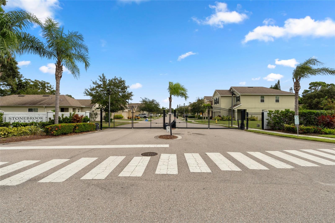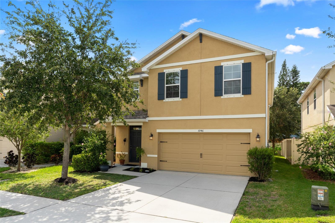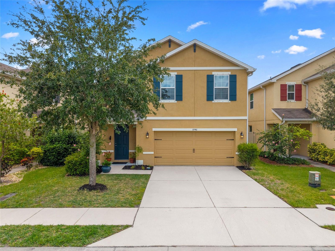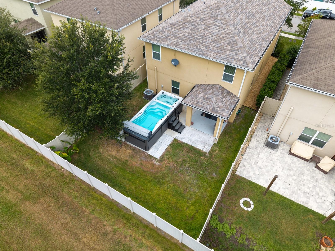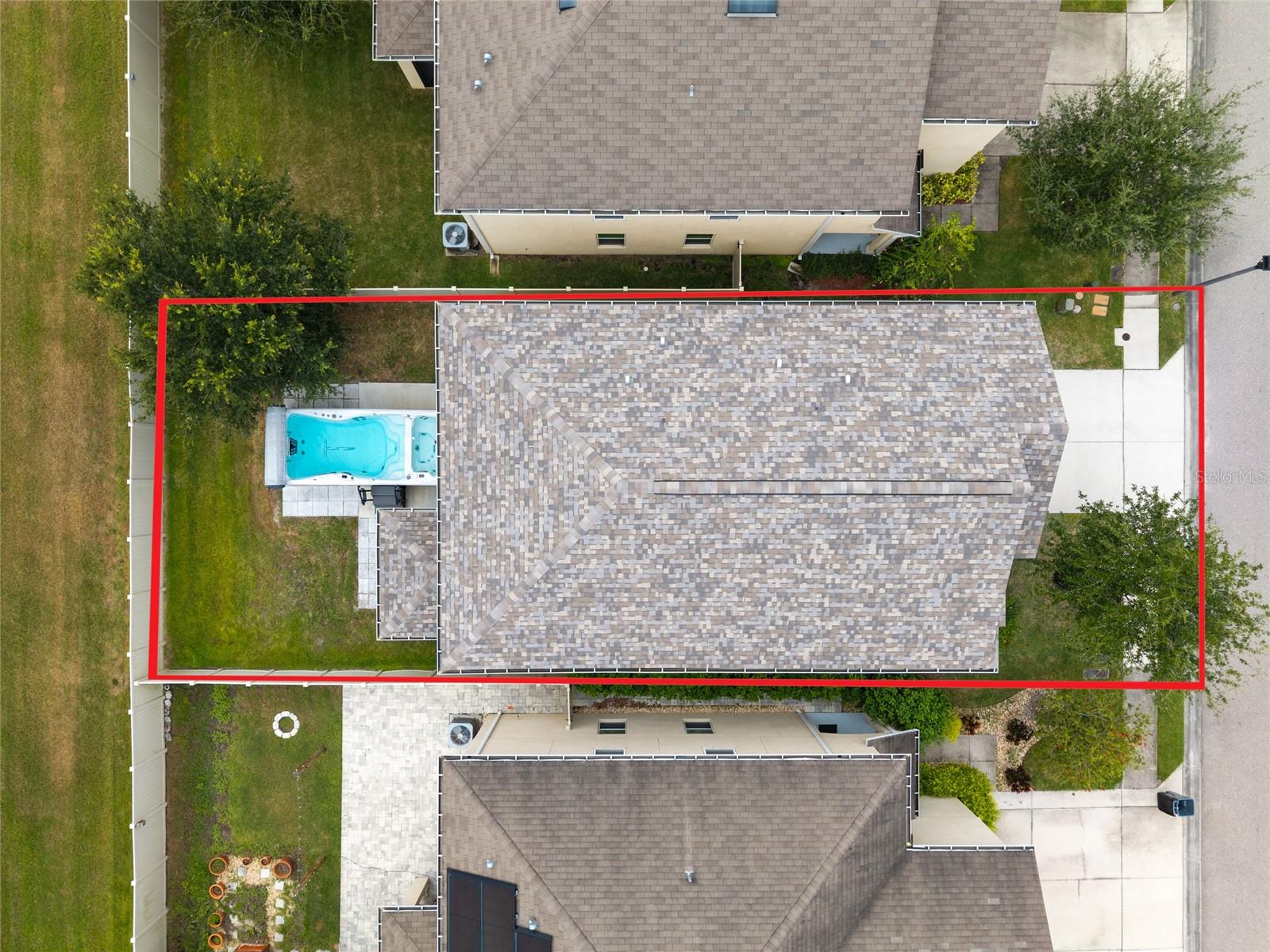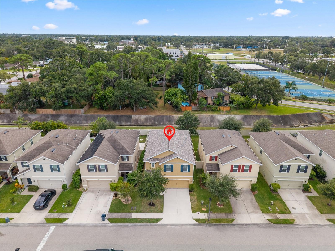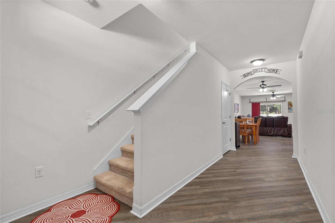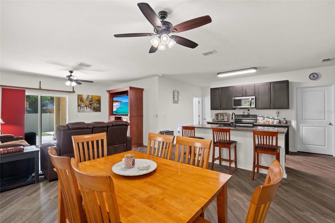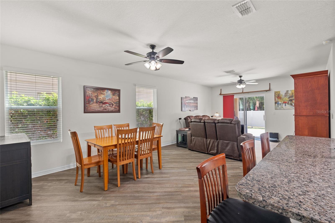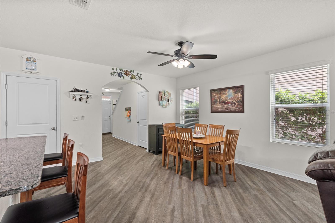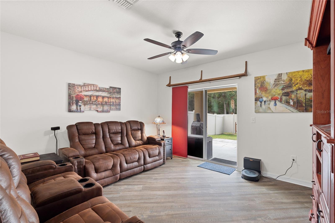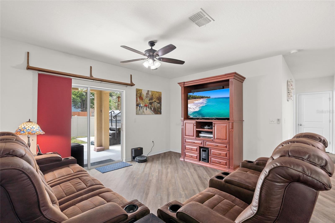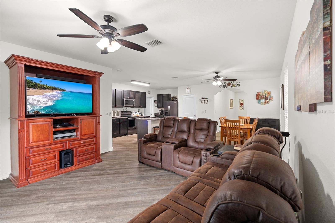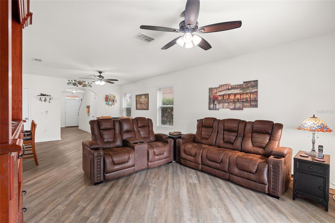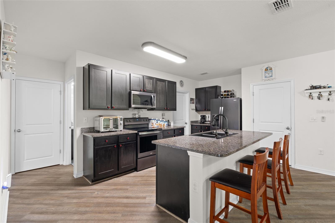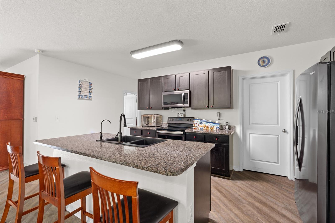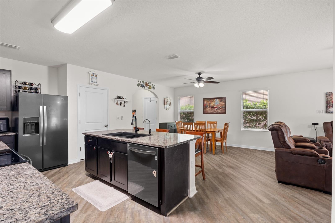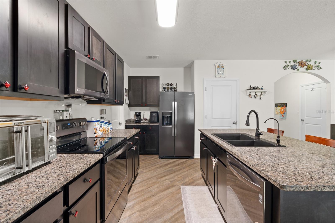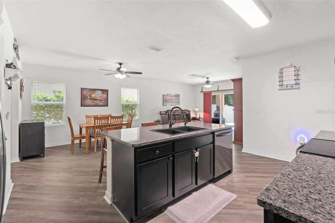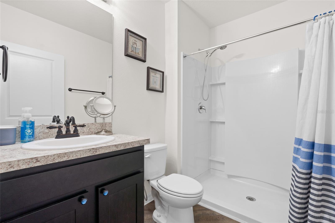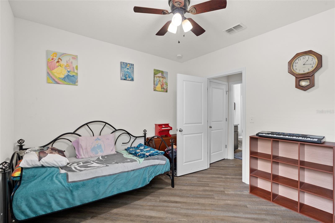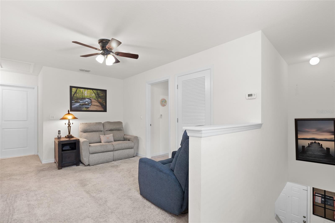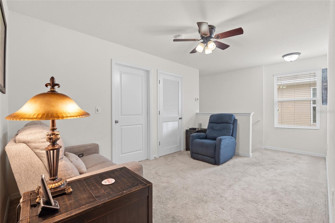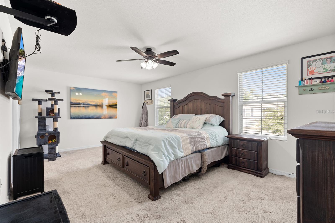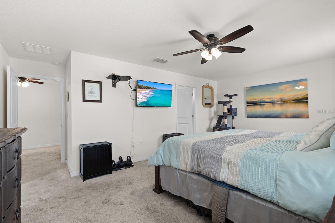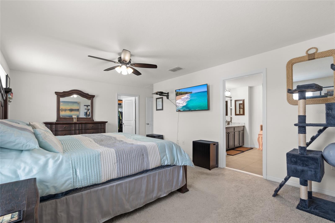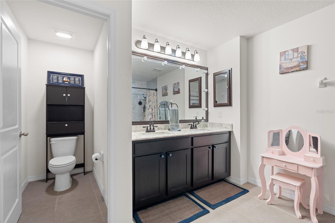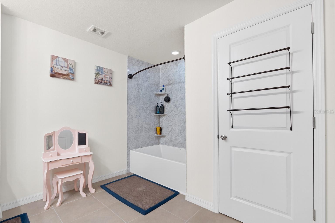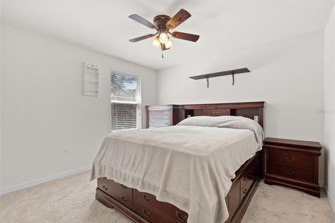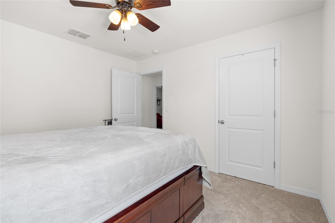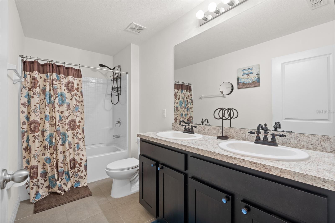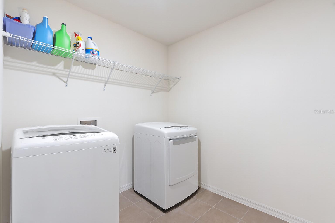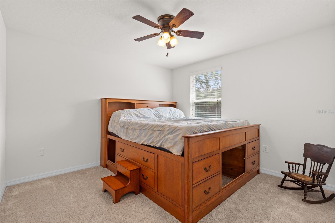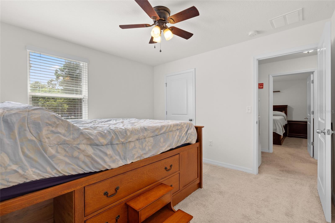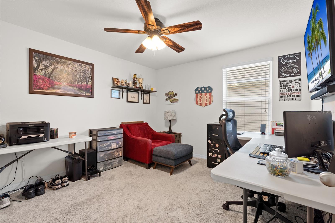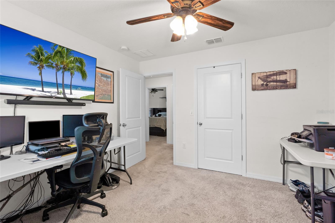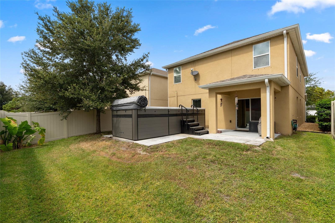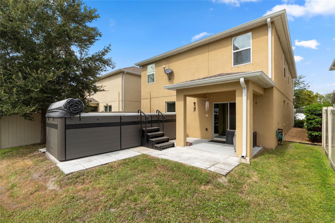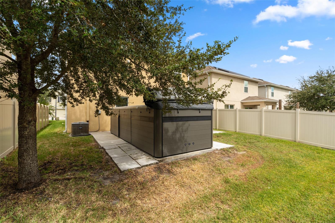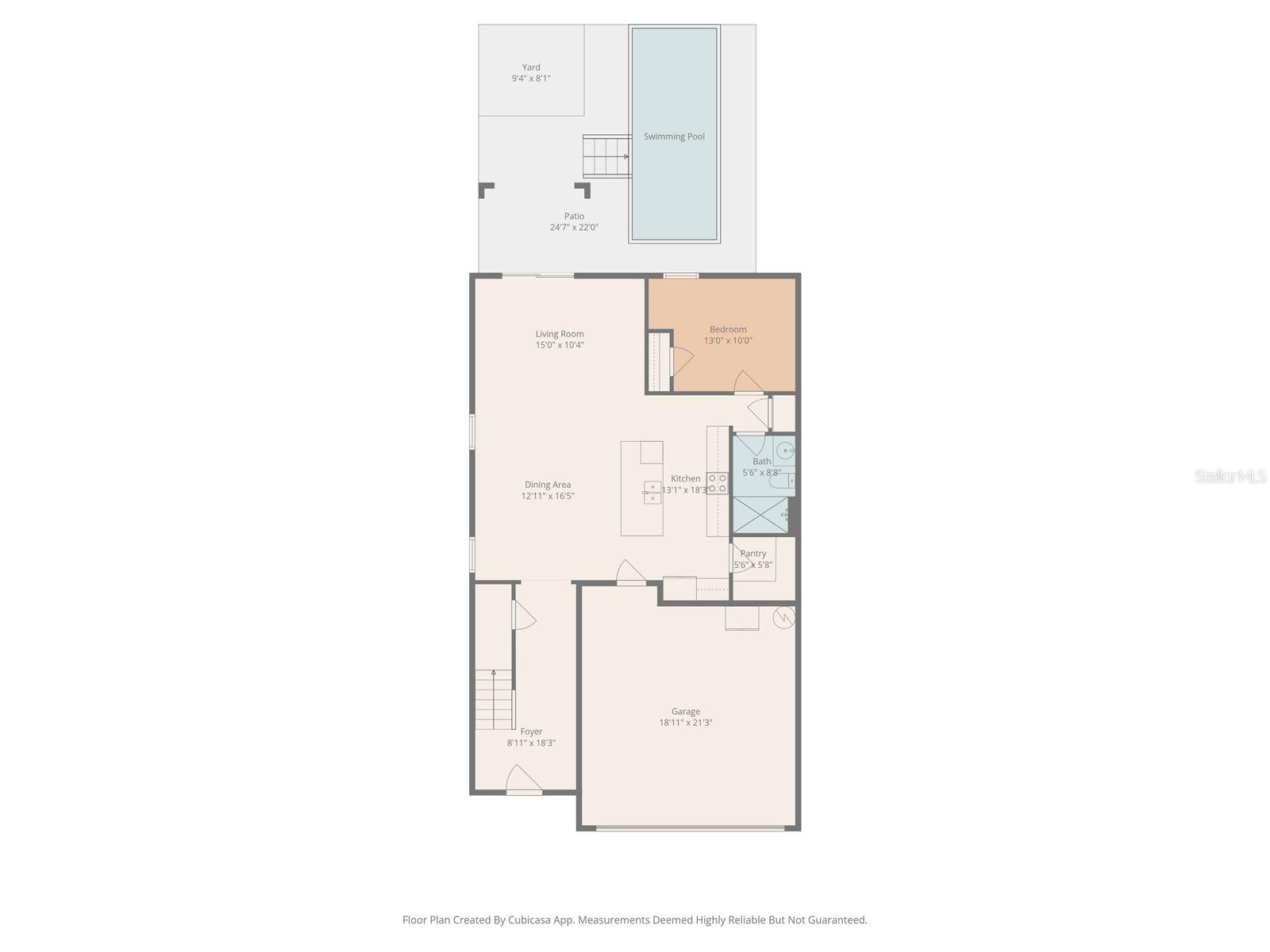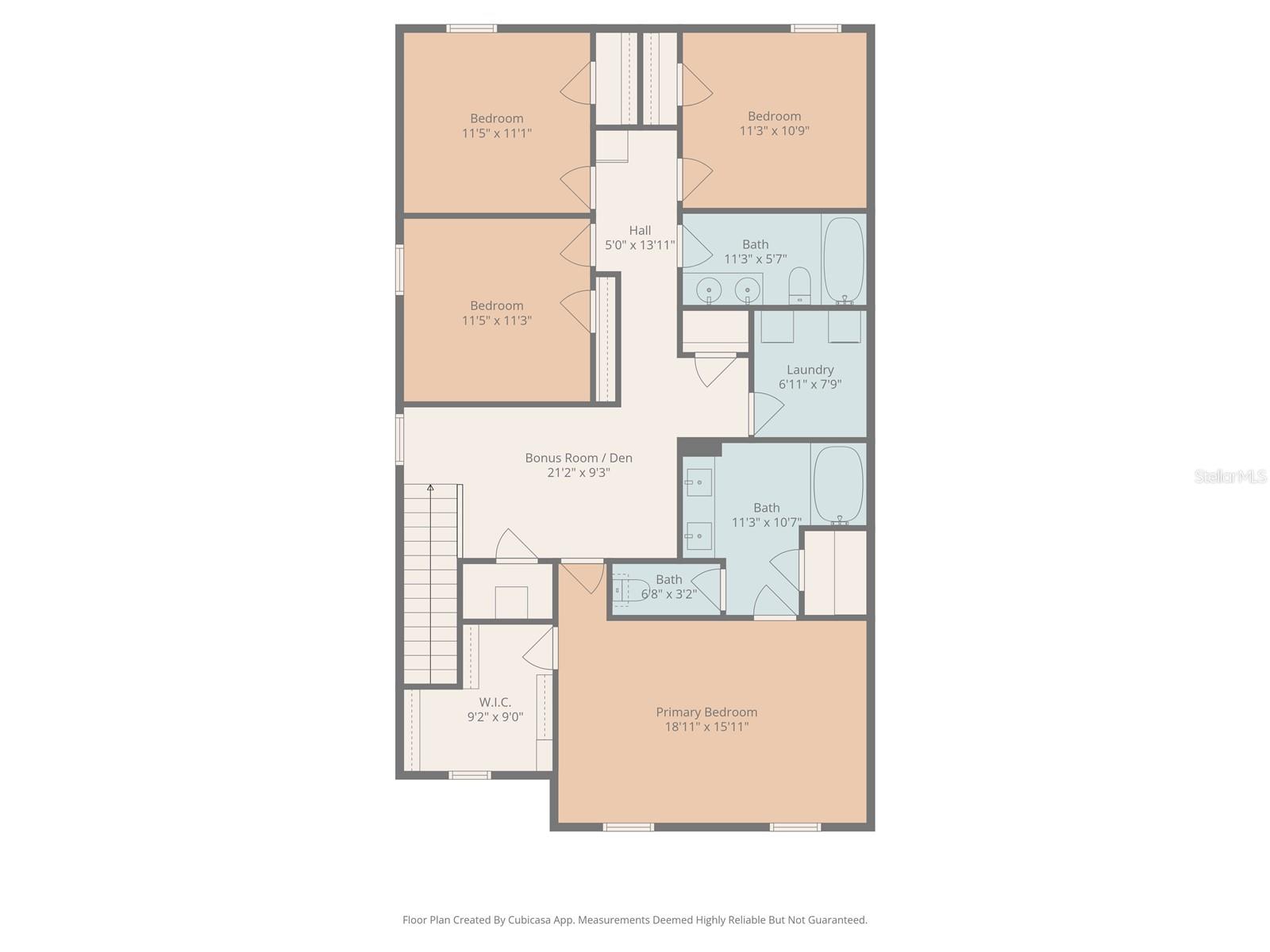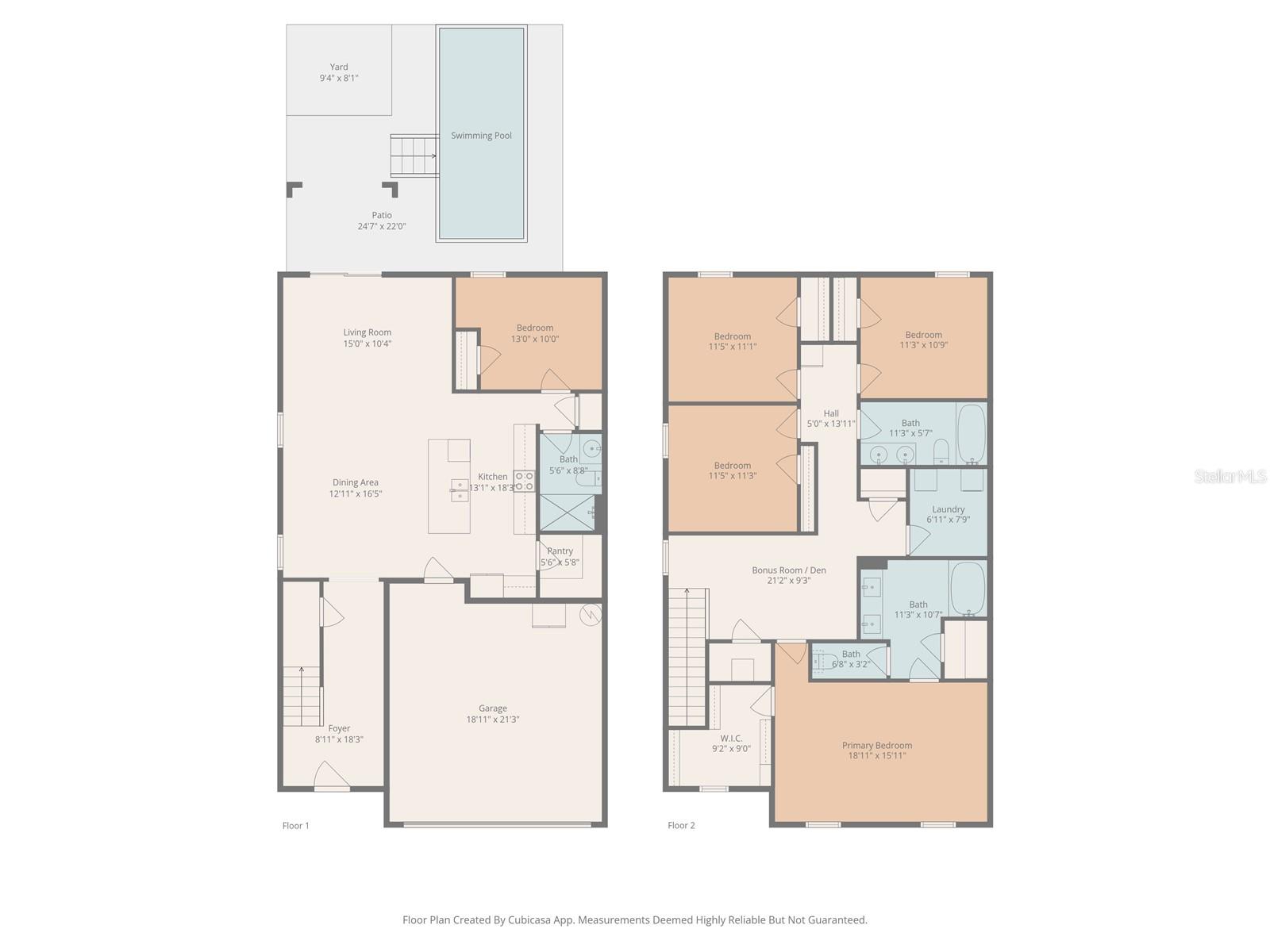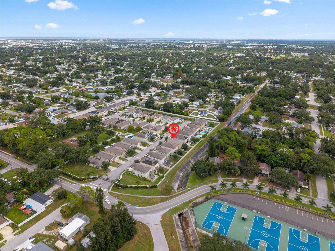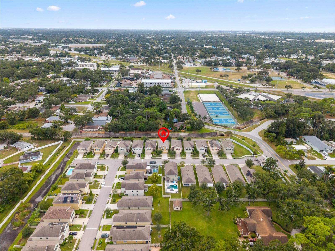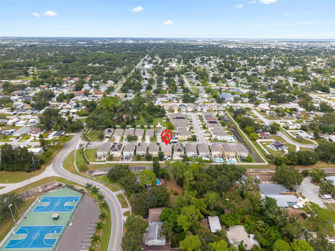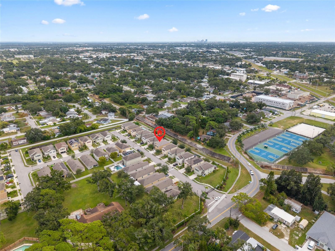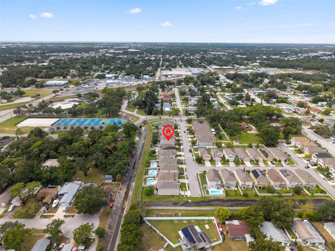5946 81st Avenue N, PINELLAS PARK, FL 33781
- MLS#: TB8435010 ( Residential )
- Street Address: 5946 81st Avenue N
- Viewed: 6
- Price: $595,000
- Price sqft: $195
- Waterfront: No
- Year Built: 2017
- Bldg sqft: 3050
- Bedrooms: 5
- Total Baths: 3
- Full Baths: 3
- Garage / Parking Spaces: 2
- Days On Market: 4
- Additional Information
- Geolocation: 27.8449 / -82.7154
- County: PINELLAS
- City: PINELLAS PARK
- Zipcode: 33781
- Subdivision: Stonebrook Crossing Rep
- Elementary School: Skyview Elementary PN
- Middle School: Pinellas Park Middle PN
- High School: Dixie Hollins High PN
- Provided by: REALTY EXPERTS
- Contact: Meredith Johnson
- 727-888-1000

- DMCA Notice
-
DescriptionWelcome to Stonebrook Crossing a Premier Gated Community in the Heart of Pinellas Park. Step into modern luxury and family comfort in this beautifully maintained five bedroom three bathroom custom home built in 2017 and ideally located in one of Pinellas Parks most desirable gated neighborhoods known as Stonebrook Crossing. This magnificent home was thoughtfully designed for todays lifestyle, featuring a spacious floor plan that offers both functionality and style at every turn. On the main floor, youll find a private bedroom and full bath perfect for guests, in laws or a nanny suite. The open concept living area features an elegant kitchen with custom designed cabinetry, granite countertops, newer upgraded appliances, a large center island and a walk in pantry. The adjoining dining and living rooms flow seamlessly, creating a warm and welcoming space for family gatherings and entertaining. Upstairs, retreat to the luxurious owners suite featuring a walk in closet and a spa inspired ensuite bath with quartz countertops, dual sinks and a relaxing soaking tub. Three additional bedrooms share a spacious full bath and a versatile loft provides the perfect spot for a playroom, home office or media area. The upstairs laundry room adds everyday convenience for busy families. Every detail has been considered from LVP flooring throughout the main level to a whole house water filtration and softening system and pre wiring for a generator. It has a new roof (November 2024) with architectural shingles and secondary water barrier brings added peace of mind plus, no flood insurance required! Step outside to your private backyard retreat, featuring a combination Swim Spa and Hot Tub ideal for relaxation or fun with family and friends. Home has ample storage, premium upgrades and an unbeatable location close to shopping, dining, downtown St. Petersburg, major interstates and world class beaches, this home perfectly blends luxury living with family friendly comfort. This is truly Florida living at its finest! Come and see this amazing home today and make it yours tomorrow!
Property Location and Similar Properties
Features
Building and Construction
- Covered Spaces: 0.00
- Exterior Features: Garden, Sidewalk, Sliding Doors
- Fencing: Fenced, Vinyl
- Flooring: Carpet, Luxury Vinyl
- Living Area: 2528.00
- Roof: Shingle
Land Information
- Lot Features: Landscaped, Sidewalk, Paved
School Information
- High School: Dixie Hollins High-PN
- Middle School: Pinellas Park Middle-PN
- School Elementary: Skyview Elementary-PN
Garage and Parking
- Garage Spaces: 2.00
- Open Parking Spaces: 0.00
- Parking Features: Driveway, Garage Door Opener
Eco-Communities
- Water Source: Public
Utilities
- Carport Spaces: 0.00
- Cooling: Central Air
- Heating: Central, Electric
- Pets Allowed: Breed Restrictions, Cats OK, Dogs OK, Yes
- Sewer: Public Sewer
- Utilities: Cable Connected, Electricity Connected, Sewer Connected, Water Connected
Finance and Tax Information
- Home Owners Association Fee: 130.00
- Insurance Expense: 0.00
- Net Operating Income: 0.00
- Other Expense: 0.00
- Tax Year: 2024
Other Features
- Appliances: Dishwasher, Disposal, Dryer, Electric Water Heater, Microwave, Range, Refrigerator, Washer, Water Softener
- Association Name: Ameritech
- Association Phone: 727-726-8000
- Country: US
- Furnished: Unfurnished
- Interior Features: Ceiling Fans(s), Kitchen/Family Room Combo, Living Room/Dining Room Combo, Open Floorplan, PrimaryBedroom Upstairs, Solid Surface Counters, Stone Counters, Thermostat, Walk-In Closet(s)
- Legal Description: STONEBROOK CROSSING REPLAT LOT 6
- Levels: Two
- Area Major: 33781 - Pinellas Park
- Occupant Type: Owner
- Parcel Number: 29-30-16-85516-000-0060
- Possession: Close Of Escrow
- Style: Contemporary
- View: Garden
Payment Calculator
- Principal & Interest -
- Property Tax $
- Home Insurance $
- HOA Fees $
- Monthly -
For a Fast & FREE Mortgage Pre-Approval Apply Now
Apply Now
 Apply Now
Apply NowNearby Subdivisions
Adlo Sub 1
Angela Heights
Avon Dale
Bonnie Bay
Bonnie Glynn Ph Onea
Bonnie Glynn Ph Oneb
Bonnie Pines
Central Park
Dawnee Brook Lot 22
Debra Heights Sub
Dickinson Sub
Fairlawn Park
Fairlawn Park Manor
Franks Orrin G
Ganbridge Hub
Garnett Sub
Grand Arcade
Harmony Heights Sec 2
Harmony Heights Sec 5
Holt Woods Sub
Homeland Sub
Juanita Park
Monticello Gardens 1st Add
Not Applicable
Not In Hernando
Paradise Park Manor
Pinellas Park
Pinellas Park 2nd Add
Pinellas Park Pt Rep Of Blk 34
Schofields Ext 2
Security Acres Sec A
Stonebrook Crossing Rep
Vendome Village
Villas Of Bonnie Bay
Villas Of Pinellas Farms
Villas Of Pinellas Farms Condo

