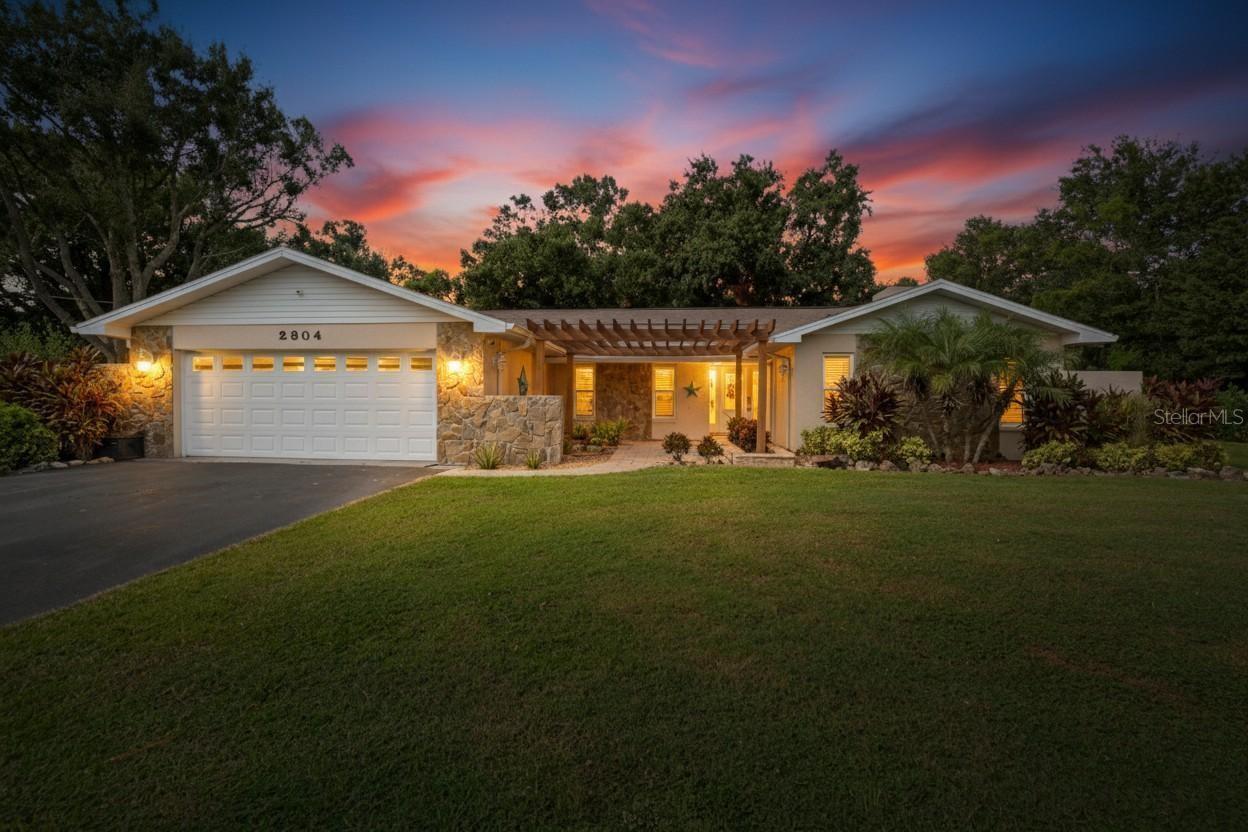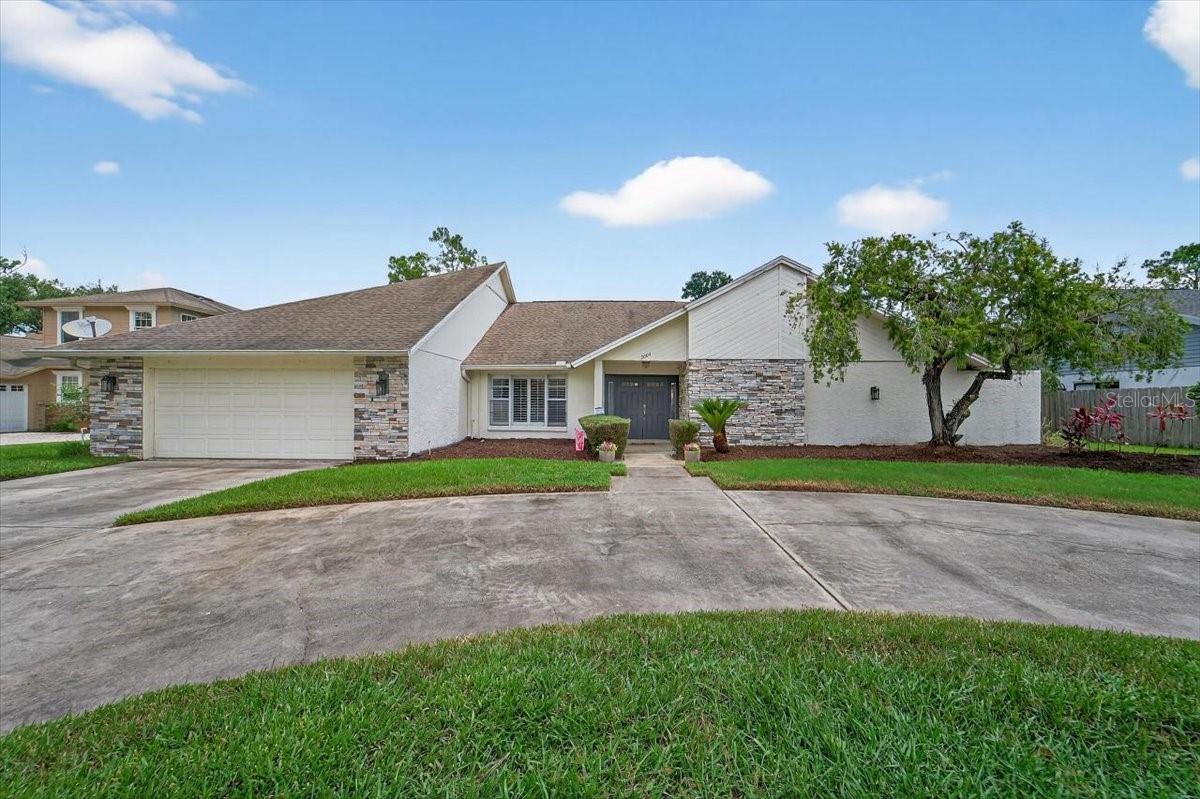2804 Der Road, PLANT CITY, FL 33566
- MLS#: TB8434919 ( Residential )
- Street Address: 2804 Der Road
- Viewed: 3
- Price: $589,000
- Price sqft: $178
- Waterfront: No
- Year Built: 1981
- Bldg sqft: 3317
- Bedrooms: 4
- Total Baths: 3
- Full Baths: 3
- Days On Market: 4
- Additional Information
- Geolocation: 27.9849 / -82.1262
- County: HILLSBOROUGH
- City: PLANT CITY
- Zipcode: 33566
- Subdivision: Unplatted
- Elementary School: Trapnell HB
- Middle School: Turkey Creek HB
- High School: Durant HB
- Provided by: MCGRATH POPPELL & CO., INC.

- DMCA Notice
-
DescriptionHidden Gem with Complete Top to Bottom Remodel Tucked away at the end of a quiet dead end street with gated entry, this fully remodeled home offers unmatched privacy and modern comfort. Every detail has been thoughtfully updated, ensuring a low maintenance lifestyle for years to come. Step inside to a stunning professional chefs kitchen featuring unique quartz countertops, custom cabinetry, and premium appliancesperfect for entertaining or everyday living. The spacious layout flows seamlessly into the main living areas, while the luxurious master suite boasts an incredible spa inspired bathroom remodel designed for relaxation. The property includes multiple storage buildings and sheds, providing ample space for hobbies, tools, or equipment. A secondary access point at the back of the property adds convenience and functionality. Blending privacy, practicality, and style, this home is truly one of a kind.
Property Location and Similar Properties
Features
Building and Construction
- Covered Spaces: 0.00
- Exterior Features: French Doors
- Flooring: Carpet, Luxury Vinyl
- Living Area: 2361.00
- Roof: Shingle
Property Information
- Property Condition: Completed
Land Information
- Lot Features: Corner Lot
School Information
- High School: Durant-HB
- Middle School: Turkey Creek-HB
- School Elementary: Trapnell-HB
Garage and Parking
- Garage Spaces: 2.00
- Open Parking Spaces: 0.00
Eco-Communities
- Green Energy Efficient: Windows
- Water Source: Well
Utilities
- Carport Spaces: 4.00
- Cooling: Central Air
- Heating: Central, Electric
- Sewer: Septic Tank
- Utilities: BB/HS Internet Available, Cable Available, Electricity Connected, Phone Available, Private, Water Connected
Finance and Tax Information
- Home Owners Association Fee: 0.00
- Insurance Expense: 0.00
- Net Operating Income: 0.00
- Other Expense: 0.00
- Tax Year: 2024
Other Features
- Appliances: Dishwasher, Disposal, Electric Water Heater, Freezer, Ice Maker, Microwave, Range, Range Hood, Refrigerator, Water Filtration System
- Country: US
- Furnished: Partially
- Interior Features: Built-in Features, Ceiling Fans(s), Eat-in Kitchen, Living Room/Dining Room Combo, Open Floorplan, Primary Bedroom Main Floor, Solid Surface Counters, Split Bedroom
- Legal Description: COM AT NE COR OF SW 1/4 OF SE 1/4 THN S 00 DEG 20 MIN 32 SEC E 261.07 FT TO N LINE OF S 1096.5 FT THN S 89 DEG 43 MIN 09 SEC W 150.46 FT FOR POB THN S 89 DEG 43 MIN 09 SEC W 308.26 FT THN N 00 DEG 08 MIN 36 SEC W 20 FT THN N 89 DEG 43 MIN 09 SEC E 14 2.56 FT THN N 00 DEG 17 MIN 05 SEC W 228.57 FT THN N 89 DEG 49 MIN 35 SEC W 142 FT THN N 00 DEG 08 MIN 36 SEC W 15 FT TO N LINE OF SW 1/4 OF SE 1/4 THN S 89 DEG 49 MIN 35 SEC E 307.87 FT THN S 00 DEG 13 MIN 46 SEC E 262.25 FT TO POB
- Levels: One
- Area Major: 33566 - Plant City
- Occupant Type: Vacant
- Parcel Number: U-05-29-22-ZZZ-000004-84610.0
- Possession: Close Of Escrow
- Style: Traditional
- Zoning Code: AS-1
Payment Calculator
- Principal & Interest -
- Property Tax $
- Home Insurance $
- HOA Fees $
- Monthly -
For a Fast & FREE Mortgage Pre-Approval Apply Now
Apply Now
 Apply Now
Apply NowNearby Subdivisions
Alterra
Country Hills
Country Hills Unit Two C
Dubois Estates
Eastridge Preserve Sub
Fallow Field Platted Sub
Futch Place
Holloway Landing
Johnson Pointe
Oakview Estates
Orange Crest
Sparkman Oaks
Subdivision Of Se 14 Sec
The Paddocks Ph Ii
Tomberlin Groves
Unplatted
Walden Lake
Walden Lake Fairway Estates
Walden Lake Fairway Estates Un
Walden Lake Fairway Villas
Walden Lake Unit 29 Ph One
Walden Lake Unit 30 Ph Ii S
Walden Lake Unit 33 2 Ph B
Walden Lakepaddocks
Walden Pointe
Walden Reserve
Whispering Woods Ph 1
Wiggins Estates
Wilder Trace
Similar Properties
































































































