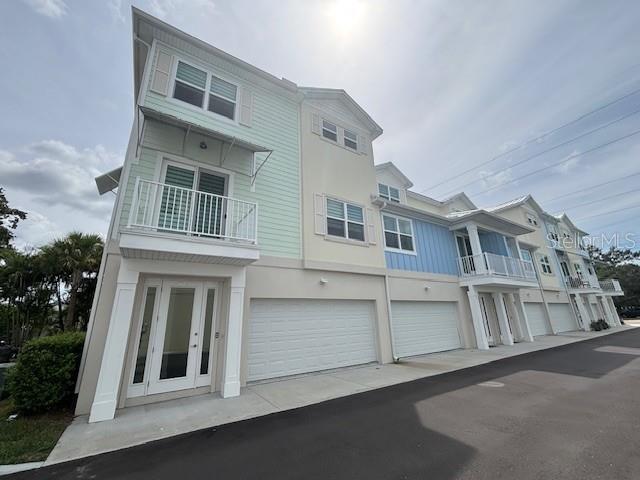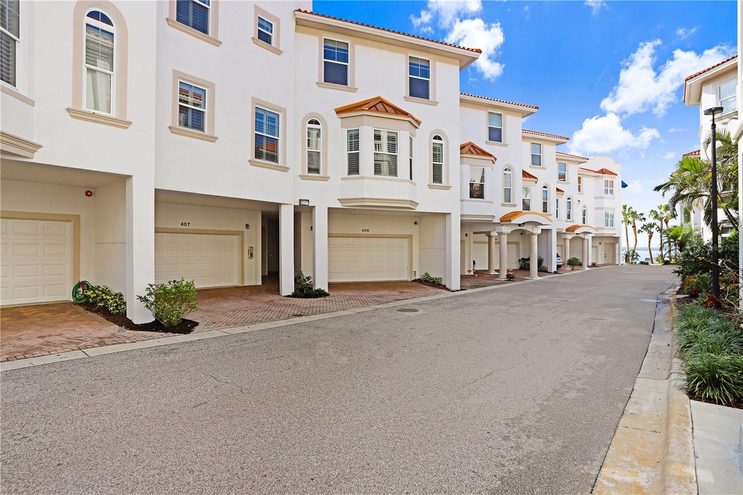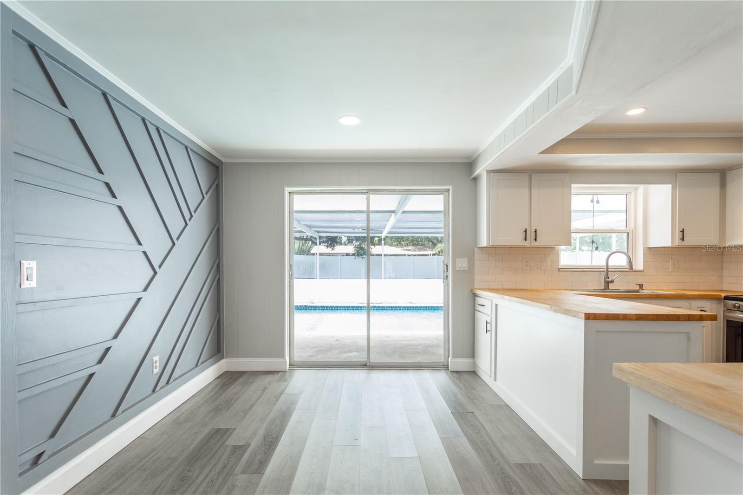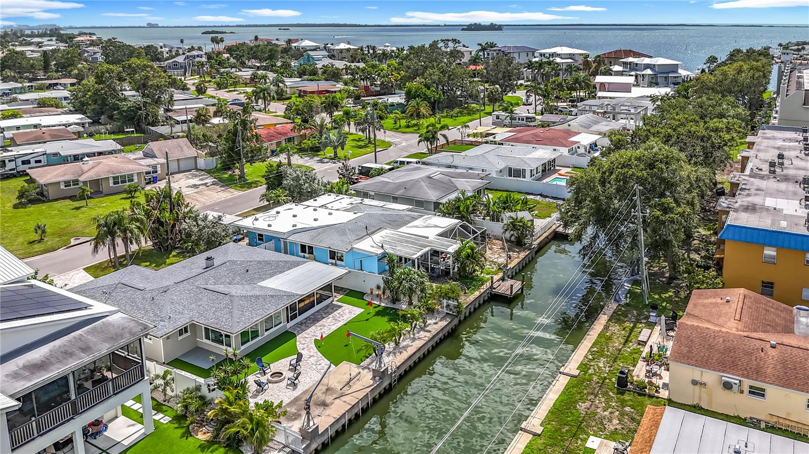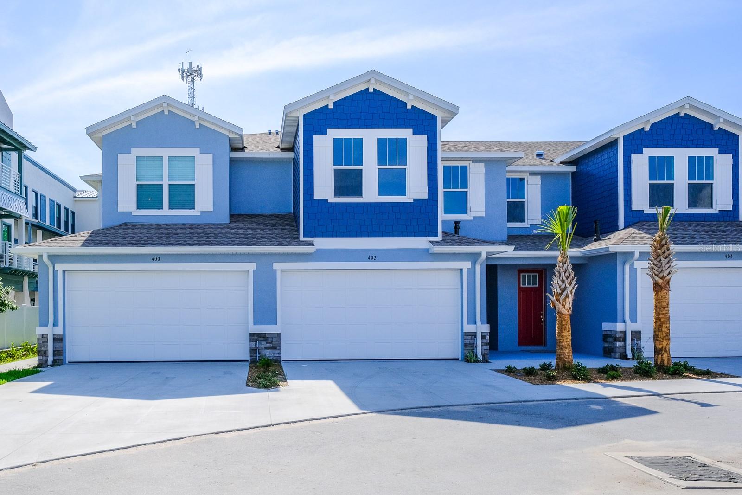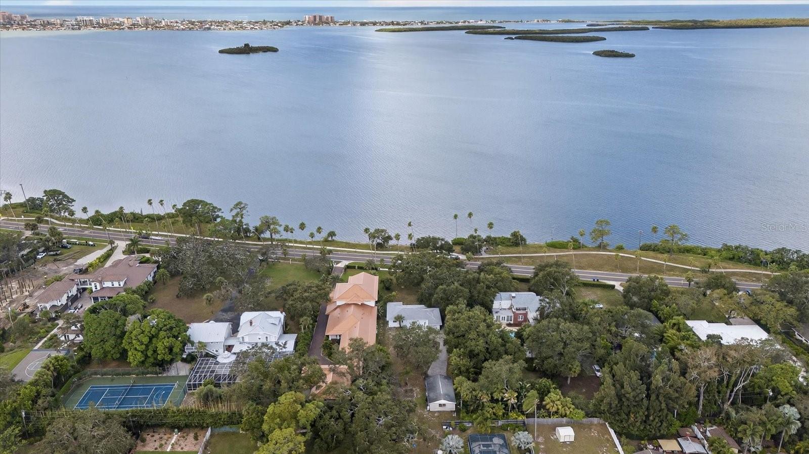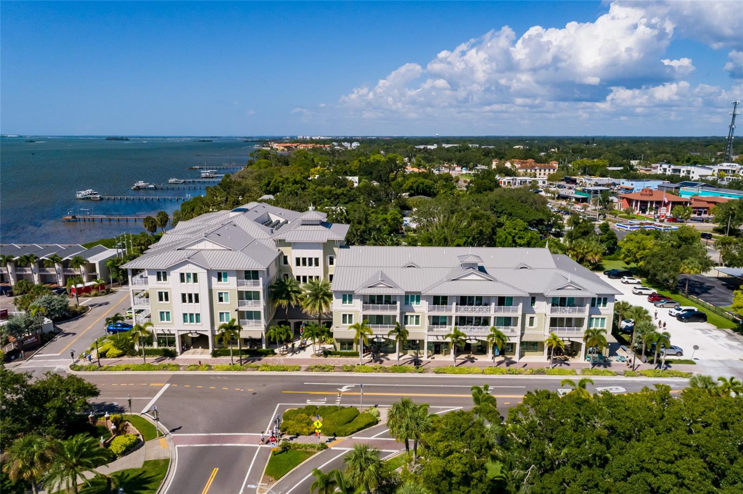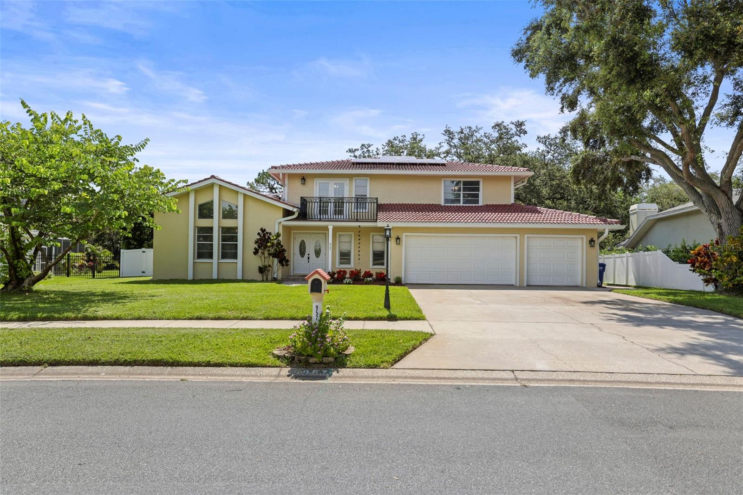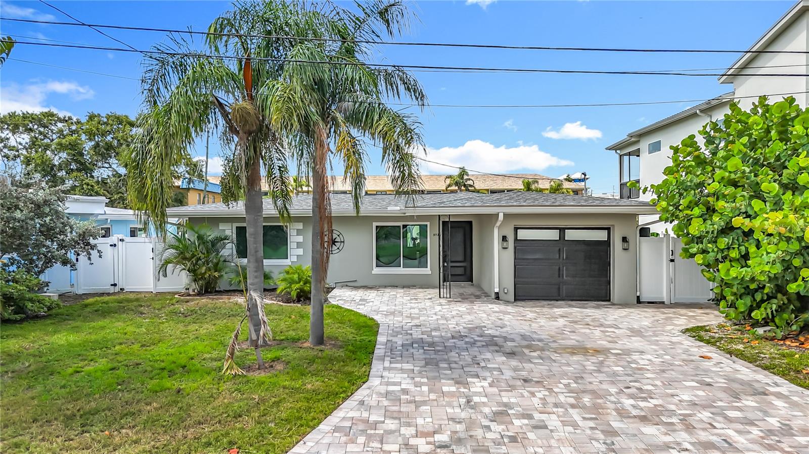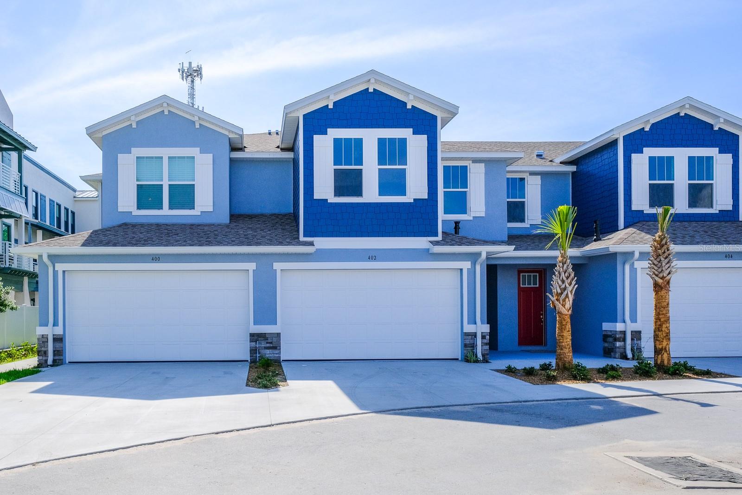1012 Milwaukee Avenue, DUNEDIN, FL 34698
- MLS#: TB8432100 ( Residential Lease )
- Street Address: 1012 Milwaukee Avenue
- Viewed: 32
- Price: $4,150
- Price sqft: $1
- Waterfront: No
- Year Built: 2021
- Bldg sqft: 2841
- Bedrooms: 4
- Total Baths: 4
- Full Baths: 3
- 1/2 Baths: 1
- Garage / Parking Spaces: 2
- Days On Market: 17
- Additional Information
- Geolocation: 28.0164 / -82.7836
- County: PINELLAS
- City: DUNEDIN
- Zipcode: 34698
- Subdivision: Oakland Sub
- Elementary School: San Jose Elementary PN
- Middle School: Dunedin Highland Middle PN
- High School: Dunedin High PN
- Provided by: REALTY EXPERTS
- Contact: Amy Hartman
- 727-888-1000

- DMCA Notice
-
DescriptionWelcome to your dream rental in the heart of Dunedin! This beautifully crafted David Weekley built home blends modern luxury with everyday comfort. Featuring 4 spacious bedrooms, including a second bedroom with its own private ensuite, and 3.5 bathrooms, this home offers the ideal layout for families or those who love to entertain. Step inside and be wowed by the 10 foot ceilings, creating an airy, open feel throughout the home. The gourmet chefs kitchen is a culinary delight, complete with high end finishes and plenty of space to create memorable meals. The open concept floor plan boasts a large great room that flows seamlessly into the kitchen and dining areaperfect for gatherings or relaxing at home. Additional highlights include: Inside laundry room, 2 car garage, High quality contemporary finishes throughout. Enjoy the unbeatable locationjust a short stroll to downtown Dunedins charming shops, restaurants, and breweries, as well as the scenic Pinellas Trail. You're also just minutes from world class Gulf Beaches, parks, and everything this vibrant coastal community has to offer. Dont miss your chance to live in one of the most desirable neighborhoods on the Gulf Coast. Schedule your tour todaythis home wont last long!
Property Location and Similar Properties
Features
Building and Construction
- Covered Spaces: 0.00
- Fencing: Fenced
- Flooring: Carpet, Laminate
- Living Area: 2166.00
School Information
- High School: Dunedin High-PN
- Middle School: Dunedin Highland Middle-PN
- School Elementary: San Jose Elementary-PN
Garage and Parking
- Garage Spaces: 2.00
- Open Parking Spaces: 0.00
Eco-Communities
- Water Source: Public
Utilities
- Carport Spaces: 0.00
- Cooling: Central Air
- Heating: Central
- Pets Allowed: Yes
- Sewer: Public Sewer
- Utilities: Public
Finance and Tax Information
- Home Owners Association Fee: 0.00
- Insurance Expense: 0.00
- Net Operating Income: 0.00
- Other Expense: 0.00
Rental Information
- Tenant Pays: Cleaning Fee
Other Features
- Appliances: Dishwasher, Dryer, Microwave, Range, Refrigerator, Washer
- Country: US
- Furnished: Unfurnished
- Interior Features: Eat-in Kitchen, Open Floorplan, Solid Surface Counters, Solid Wood Cabinets, Split Bedroom, Walk-In Closet(s)
- Levels: Two
- Area Major: 34698 - Dunedin
- Occupant Type: Vacant
- Parcel Number: 27-28-15-62874-004-0080
- Views: 32
Owner Information
- Owner Pays: None
Payment Calculator
- Principal & Interest -
- Property Tax $
- Home Insurance $
- HOA Fees $
- Monthly -
For a Fast & FREE Mortgage Pre-Approval Apply Now
Apply Now
 Apply Now
Apply NowNearby Subdivisions
Andrews Sub C S
Artist Colony Of Dunedin Condo
Baywood Shores
Baywood Shores 1st Add
Coastal Highlands
Colonial Village 1st Add
Concord Arms Condo
Dexter Park
Dexter Park 1st Add
Dolphin Pointe Of Dunedin Cond
Dunedin
Dunedin Cswy Center
Dunedin Isles 1
Dunedin Isles Country Club
Dunedin Isles Estate
Dunedin Ridge Sub
Edgewater Arms 3rd Condo
Fenwayonthebay
Guy Roy L Sub
Harbor Villas At Dunedin
Heather Hill Apts
Heather Lake Apts Condo
Heather Ridge
Hunters Glen Condo
Lakeside Terrace 1st Add
Loch Lomond Estates Condo
Malones L H Sub
Marshall E A
Mediterranean Manors
Oak Bend Twnhms
Oak Lake Heights
Oakland Sub
Patrician Oaks
Pinehurst Meadow Add
Pipers Glen
Pleasant Grove Park 1st Add
Pleasant View Terrace 3rd Add
Pleasant View Terrace 4th Add
Ravenwood Manor
Royal Stewart Arms
San Ruffino Condo
Scotsdale
Sherwood Forest
Sherwood Forest Sub
Simpson Wifes Add
Skinner's Sub, L.b. W 100ft Of
Skinners Sub L.b. W 100ft Of L
South Paula Point Condo
Spanish Acres
Sunny View Sub
Tahitian Place
Thrashers Townhouse
Townhomes At Highland Crossing
Victoria Place Condo
Weathersfield Sub
Similar Properties









































