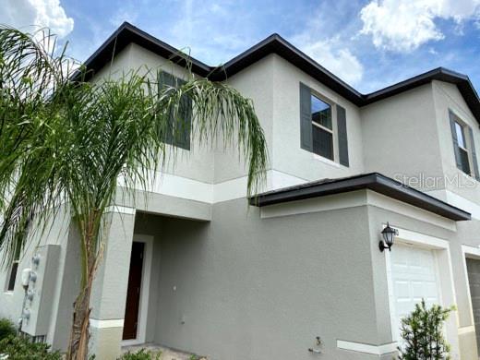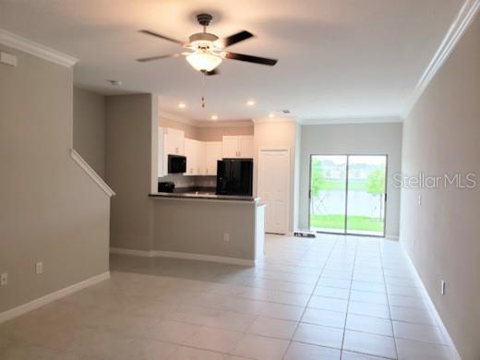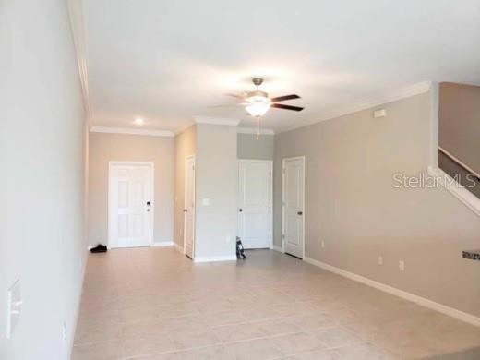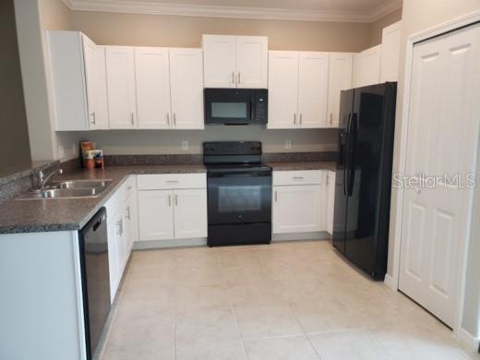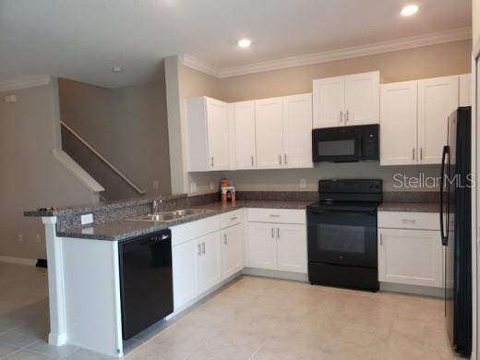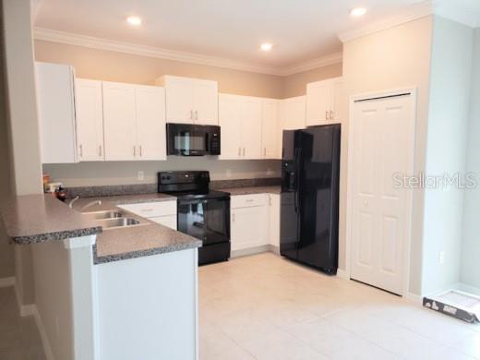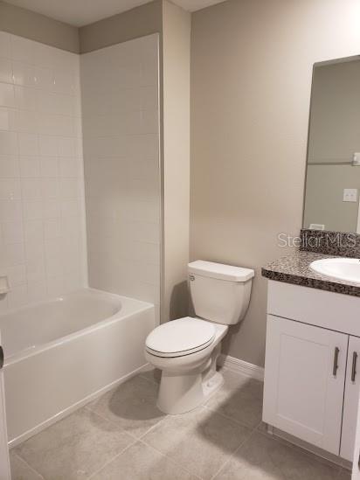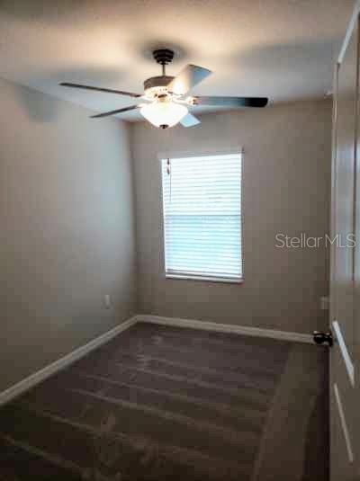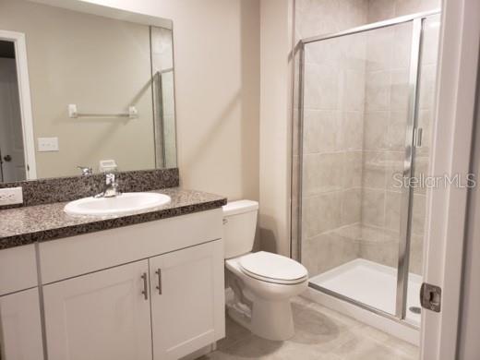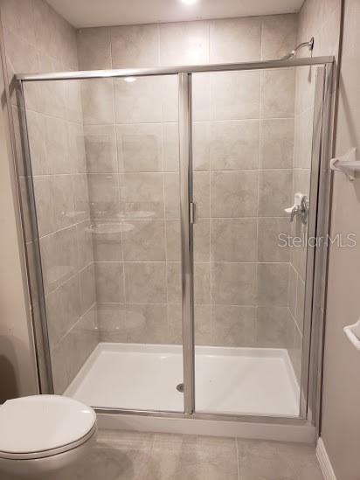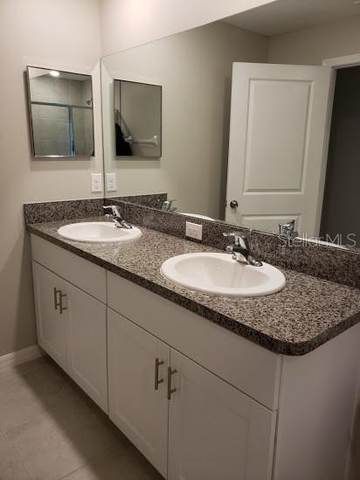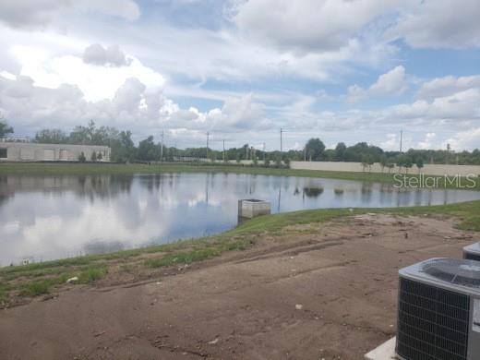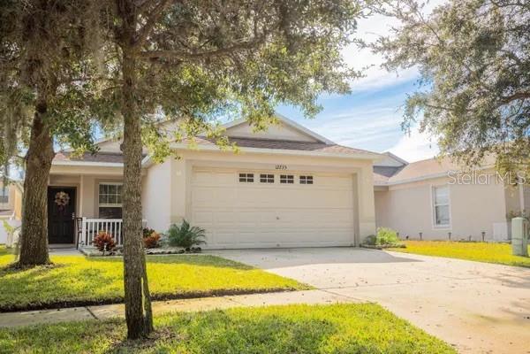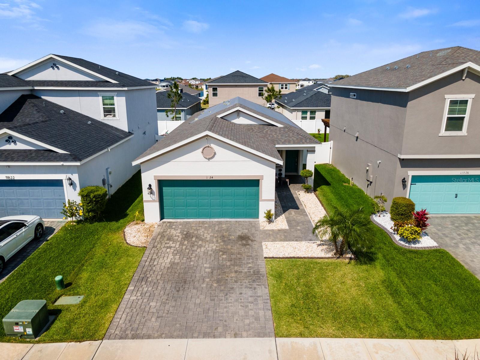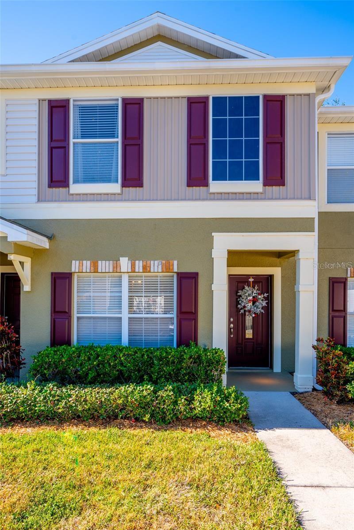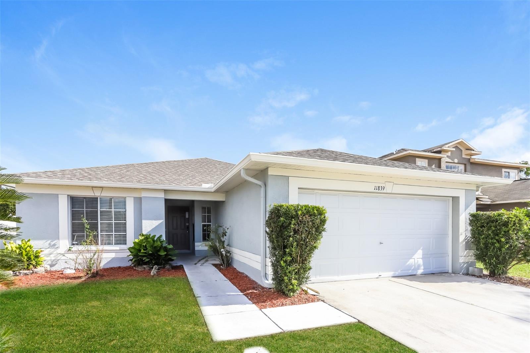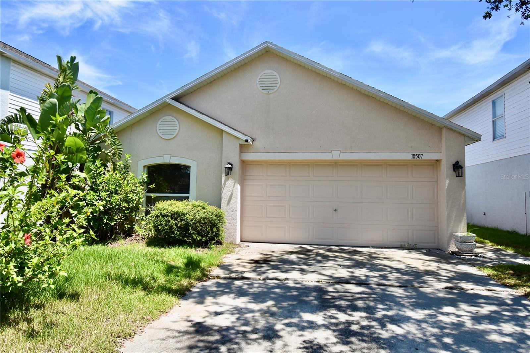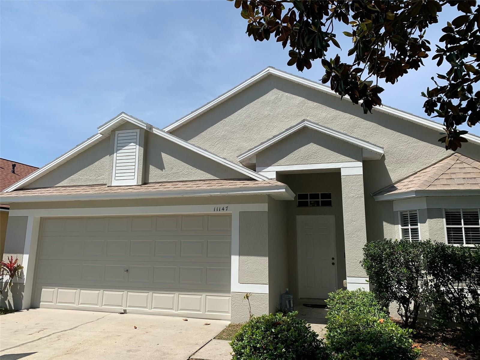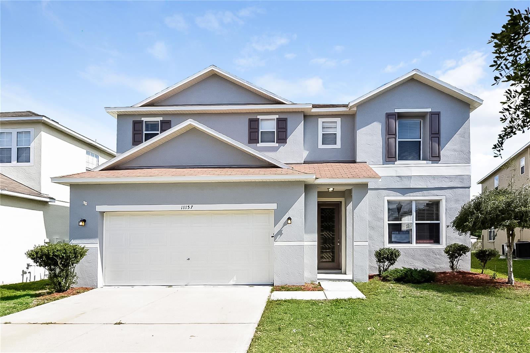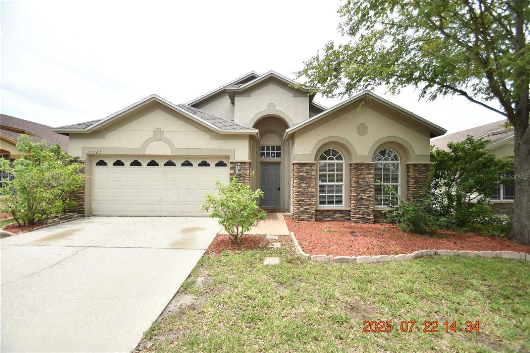13251 Dupree Hills Place, RIVERVIEW, FL 33579
- MLS#: TB8414378 ( Residential Lease )
- Street Address: 13251 Dupree Hills Place
- Viewed: 2
- Price: $2,195
- Price sqft: $1
- Waterfront: No
- Year Built: 2021
- Bldg sqft: 2125
- Bedrooms: 3
- Total Baths: 3
- Full Baths: 2
- 1/2 Baths: 1
- Garage / Parking Spaces: 1
- Days On Market: 2
- Additional Information
- Geolocation: 27.7975 / -82.299
- County: HILLSBOROUGH
- City: RIVERVIEW
- Zipcode: 33579
- Subdivision: Summerfield Tr 19
- Elementary School: Warren Hope Dawson Elementary
- Middle School: Barrington Middle
- High School: Sumner High School
- Provided by: RENT SOLUTIONS
- Contact: Steve Oehlerking
- 813-285-4989

- DMCA Notice
-
DescriptionDon't miss this amazing opportunity! It won't last long! Hurry be the first in apply! This Beautiful New Townhome Home! This stunning, Move in Ready townhome is all you need in Prime Location Breath taking Views ! With three spacious bedrooms and two and a half modern bathrooms, there's plenty of room for comfortable living. Upstairs, you'll find a generously sized primary suite with a walk in closet, along with two additional bedroomsperfect for family, guests, or even a home office. The open concept kitchen features elegant ivory cabinetry, sleek dark toned appliances, and beautiful countertops, flowing seamlessly into a welcoming living and dining space. Its an ideal layout for entertaining or enjoying cozy nights in. Step outside to the covered lanai, where you can relax and enjoy peaceful views of the pondperfect for family gatherings or quiet mornings with coffee. Located in a brand new community, this home offers convenience at every turn: easy access to I 75 and I 4, a quick commute to MacDill AFB, and close proximity to beaches, hospitals, shopping, and dining. If you decide to apply for one of our properties: Screening includes credit/background check, income verification of 2.5 to 3 times the monthly rent and rental history verification. We encourage applicants with credit scores above 600 to apply, as meeting this criteria will help streamline the application process. APPLICANT CHARGES: Application Fees: $75 each adult, 18 years of age and older (non refundable). $25 each pet application fee for pet verification (non refundable). Current vaccination records will be required. ESA and service animals are FREE with verified documentation. Lease Initiation Admin Fee: $150.00 after approval and upon signing. Security Deposit: Equal to one months rent. Pet Fee if applicable (non refundable) $350 each pet. All Rent Solutions residents are enrolled in the Resident Benefits Package (RBP) for $49.95/month which includes liability insurance, credit building to help boost the residents credit score with timely rent payments, HVAC air filter delivery (for applicable properties), our best in class resident rewards program, and much more! More details upon application.
Property Location and Similar Properties
Features
Building and Construction
- Covered Spaces: 0.00
- Living Area: 1670.00
School Information
- High School: Sumner High School
- Middle School: Barrington Middle
- School Elementary: Warren Hope Dawson Elementary
Garage and Parking
- Garage Spaces: 1.00
- Open Parking Spaces: 0.00
Utilities
- Carport Spaces: 0.00
- Cooling: Central Air
- Heating: Central, Electric
- Pets Allowed: Breed Restrictions, Dogs OK, Number Limit, Size Limit
Amenities
- Association Amenities: Basketball Court
Finance and Tax Information
- Home Owners Association Fee: 0.00
- Insurance Expense: 0.00
- Net Operating Income: 0.00
- Other Expense: 0.00
Other Features
- Appliances: Dishwasher, Disposal, Dryer, Ice Maker, Microwave, Range, Refrigerator, Washer
- Association Name: Rent Solutions
- Country: US
- Furnished: Unfurnished
- Interior Features: Ceiling Fans(s), Eat-in Kitchen, Other, Walk-In Closet(s), Window Treatments
- Levels: Two
- Area Major: 33579 - Riverview
- Occupant Type: Vacant
- Parcel Number: U-10-31-20-C1Z-000002-00005.0
Owner Information
- Owner Pays: Trash Collection
Payment Calculator
- Principal & Interest -
- Property Tax $
- Home Insurance $
- HOA Fees $
- Monthly -
For a Fast & FREE Mortgage Pre-Approval Apply Now
Apply Now
 Apply Now
Apply NowNearby Subdivisions
85p Panther Trace Phase 2a2
Belmond Reserve Ph 1
Belmond Reserve Ph 2
Carlton Lakes West Ph 2b
Cedarbrook
Lucaya Lake Club Ph 1a
Oaks At Shady Creek Ph 1
Panther Trace
Panther Trace Ph 01 Twnhms
Panther Trace Ph 1 Townhome
Panther Trace Ph 2a2
Reserve At Pradera Ph 1a
Reserve/pradera Ph 4
Reservepradera Ph 4
South Cove Ph 23
South Fork
South Fork S Tr T
South Fork Tr Q Ph 2
South Fork Tr V Ph 2
South Fork Unit 1
South Fork Unit 11
Stogi Ranch Ph 2
Summer Spgs
Summerfield Tr 19
Summerfield Tr 19 Twnhms
Summerfield Village 01 Tr 26 P
Summerfield Village 1 Tr 10
Summerfield Village 1 Tr 26
Summerfield Village 1 Tr 30
Summerfield Village 1 Tract 29
Summerfield Village Ii Tr 3
Summerfield Villg 1 Trct 38
Triple Creek Ph 1 Village
Triple Creek Ph 1 Villg A
Triple Creek Ph 2 Village F
Triple Crk Ph 6 Village H
Triple Crk Village M1
Triple Crk Vlg Q
Waterleaf Ph 5a
Similar Properties

