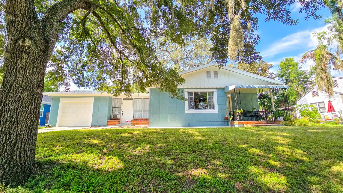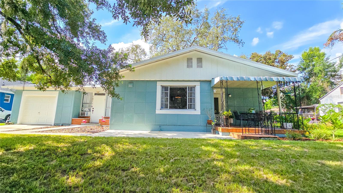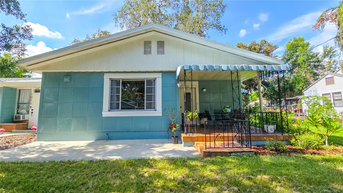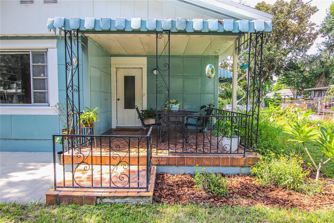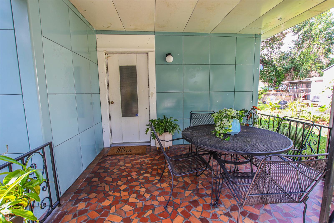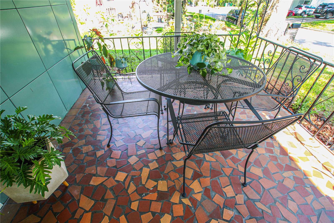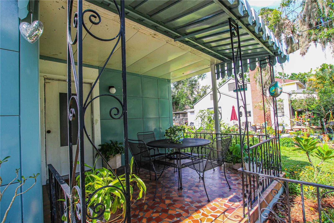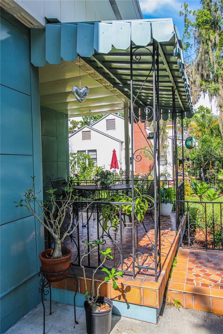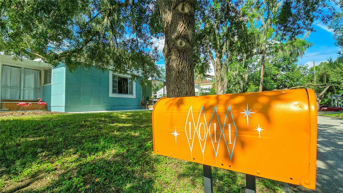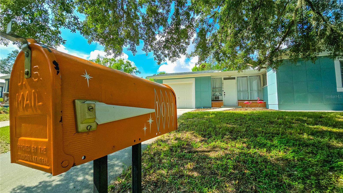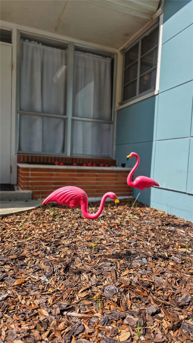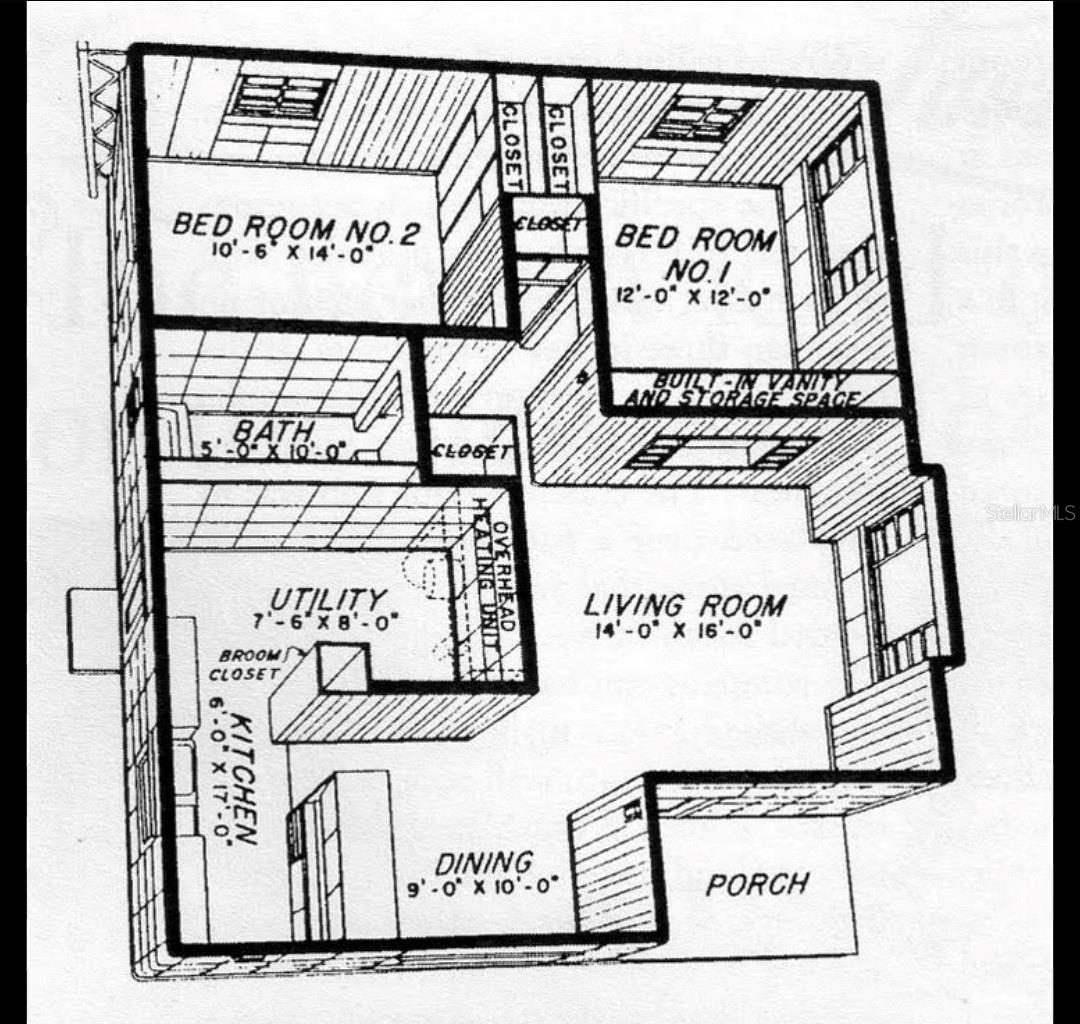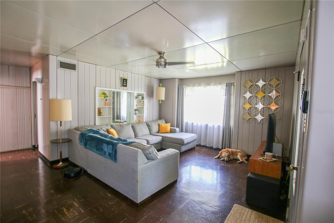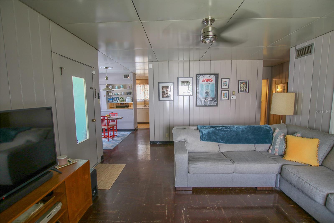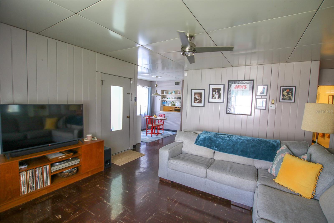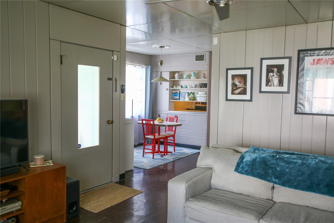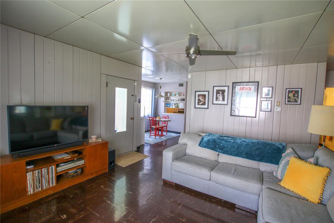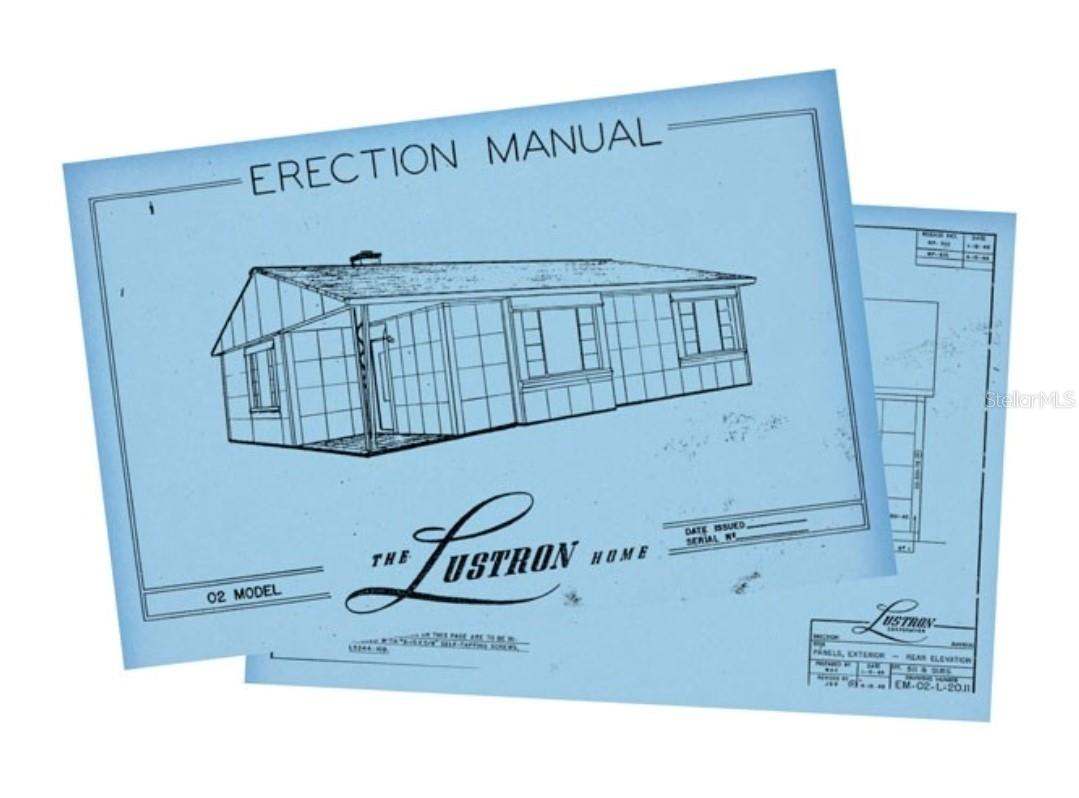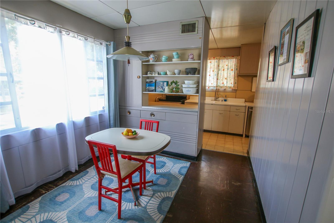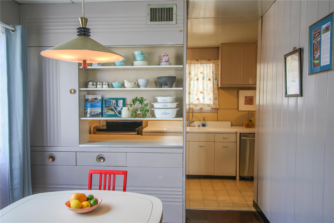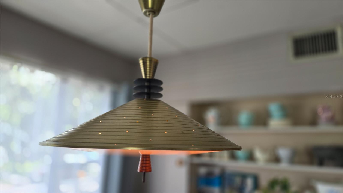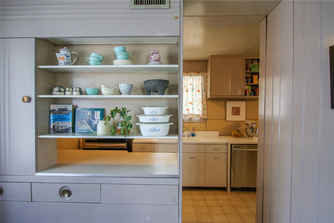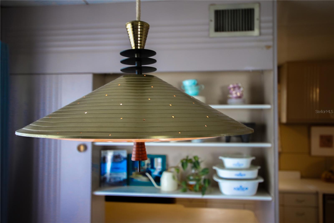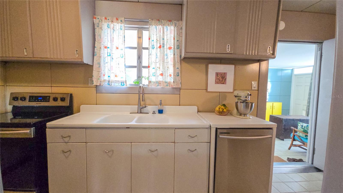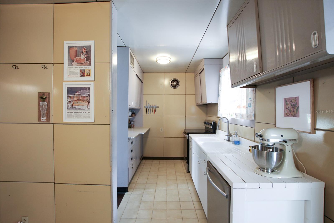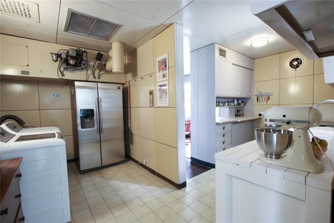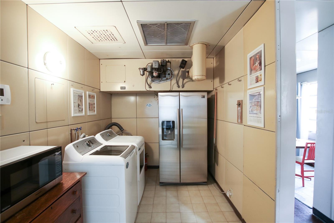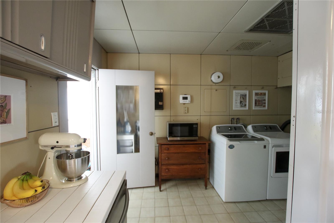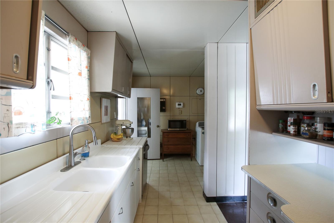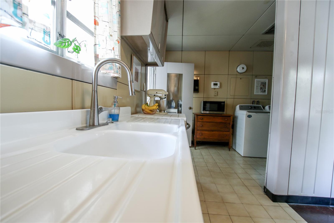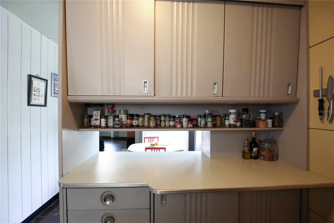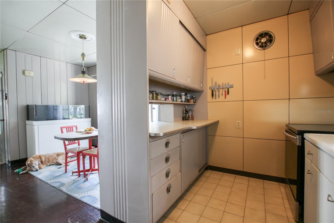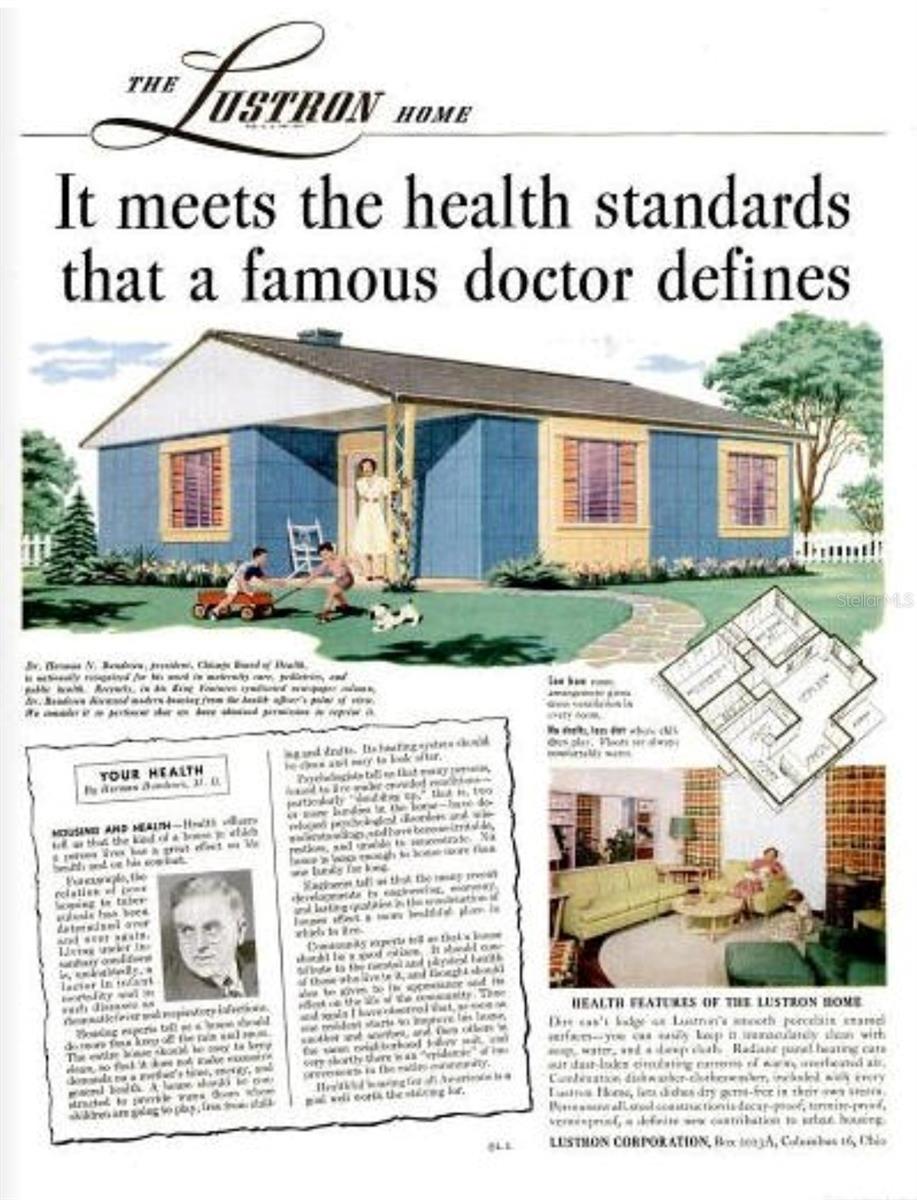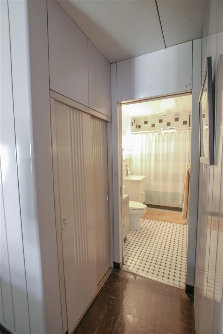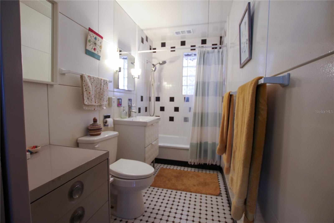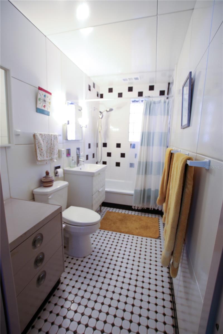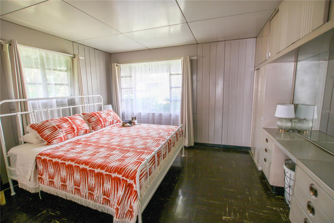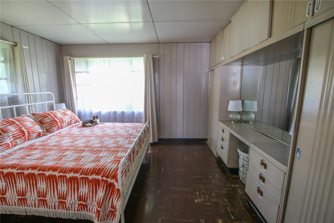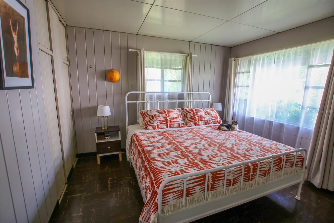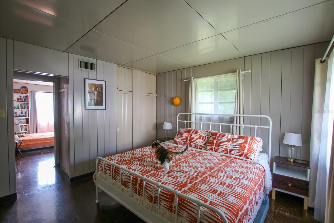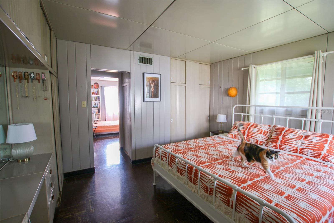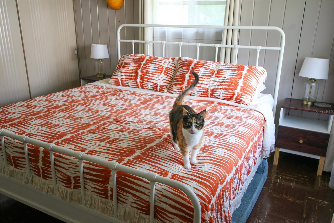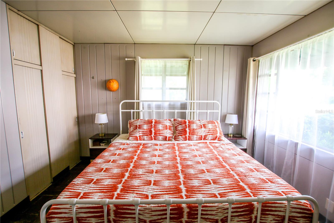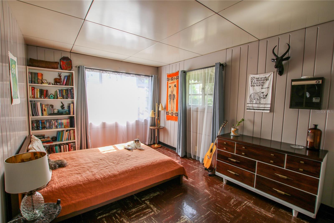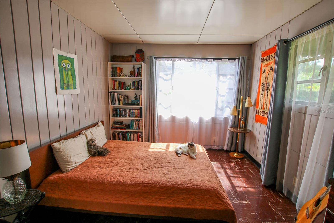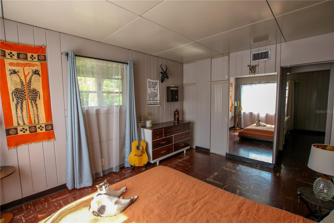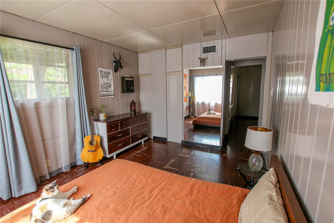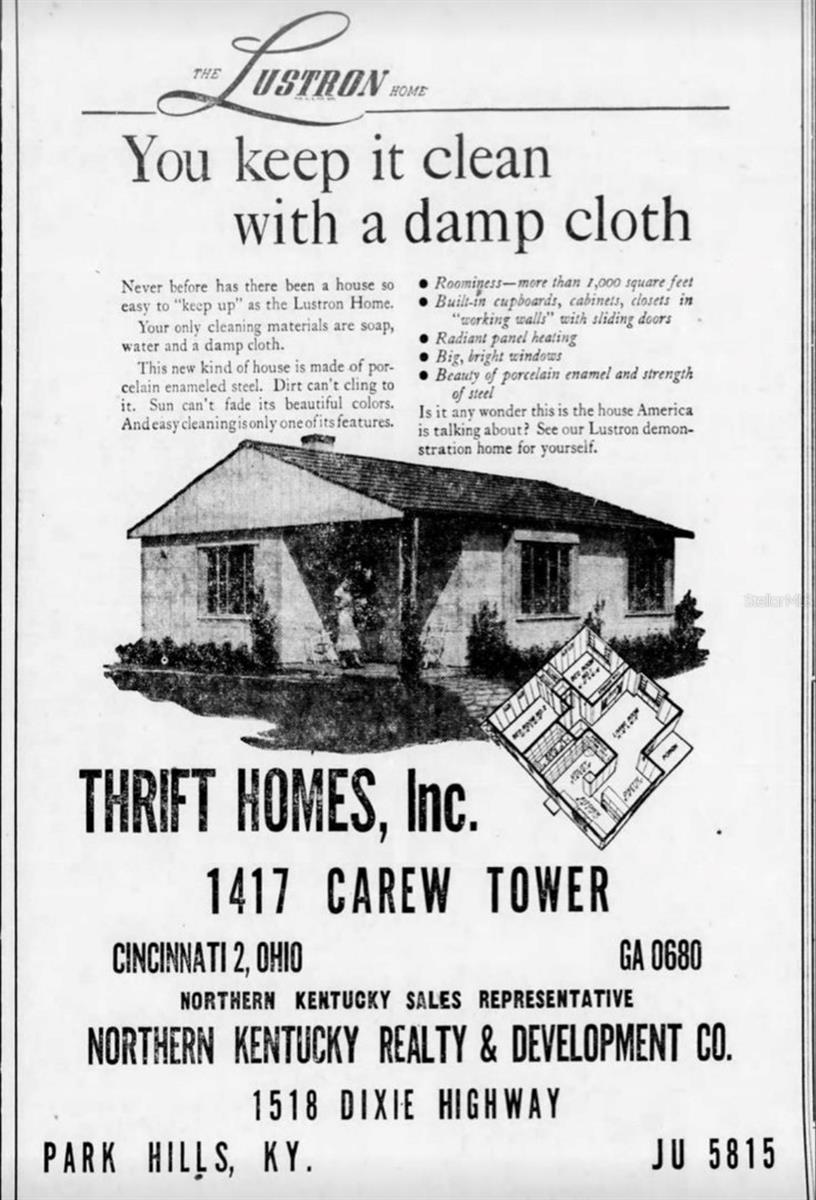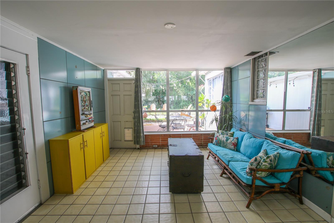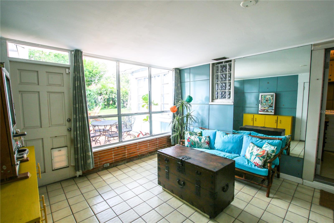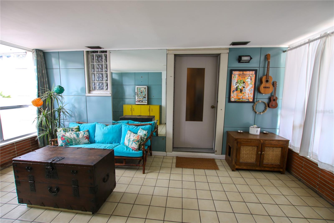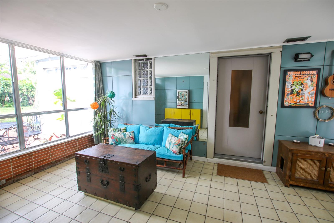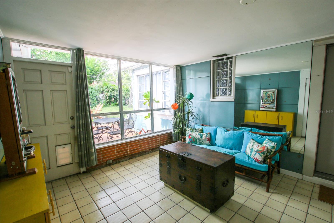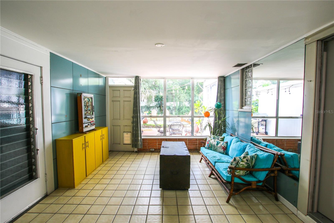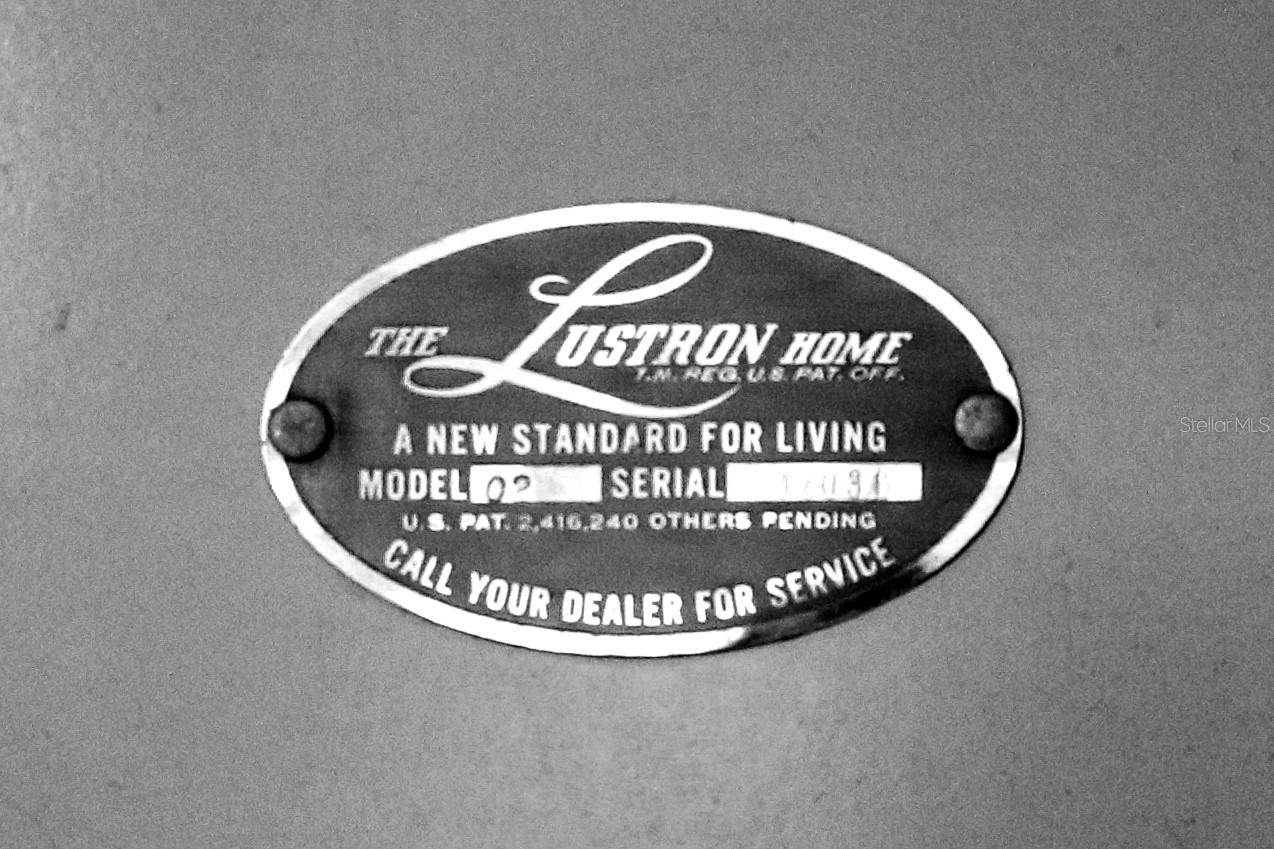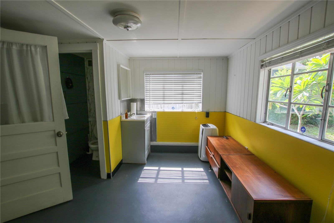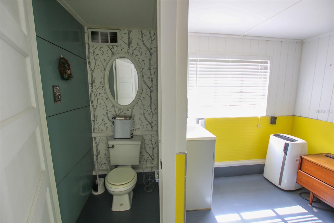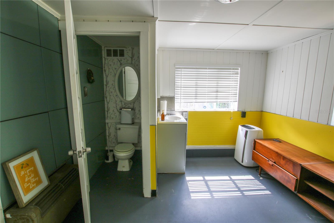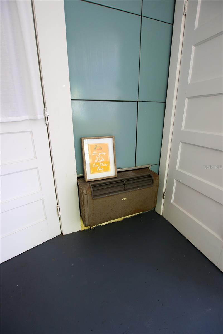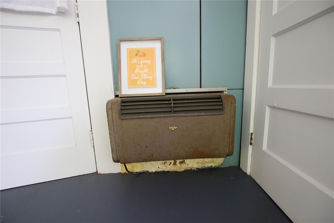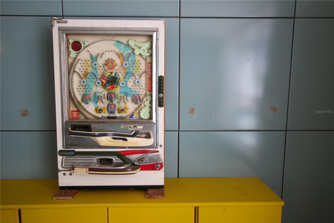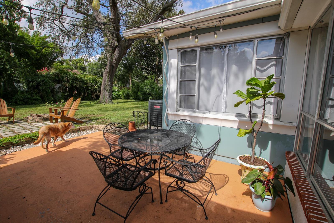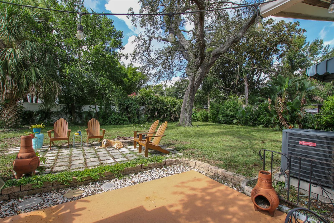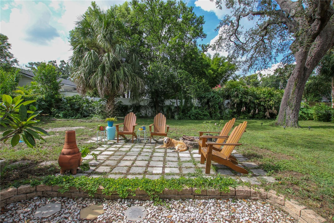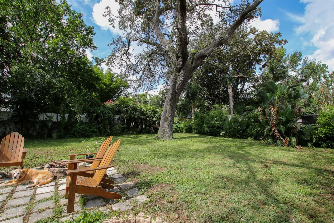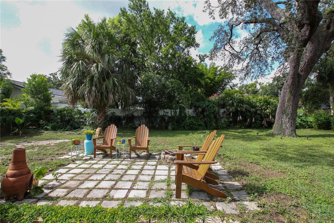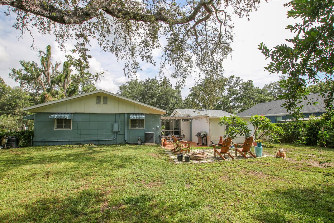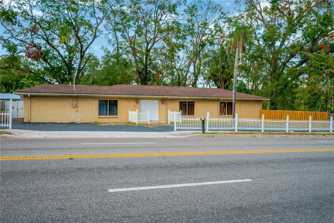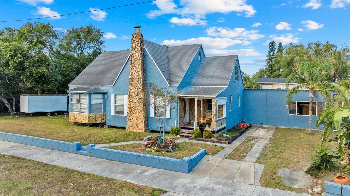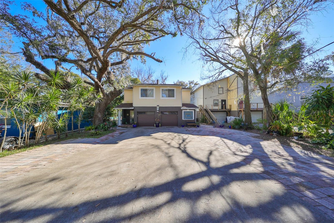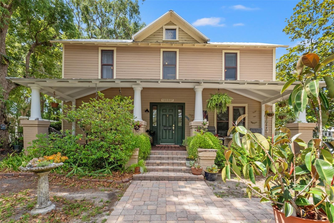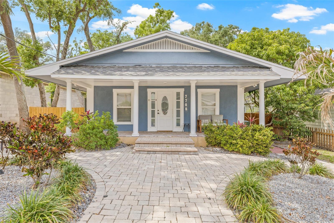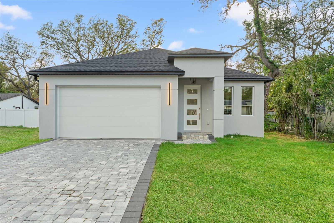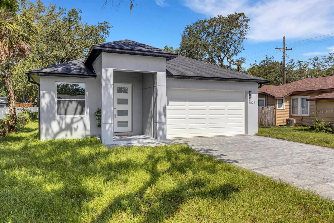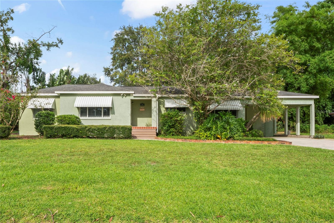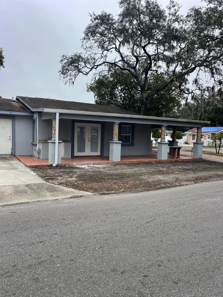1011 Crenshaw Street, TAMPA, FL 33604
- MLS#: TB8413794 ( Residential )
- Street Address: 1011 Crenshaw Street
- Viewed: 4
- Price: $465,000
- Price sqft: $228
- Waterfront: No
- Year Built: 1950
- Bldg sqft: 2037
- Bedrooms: 2
- Total Baths: 2
- Full Baths: 1
- 1/2 Baths: 1
- Garage / Parking Spaces: 1
- Days On Market: 2
- Additional Information
- Geolocation: 28.0152 / -82.4482
- County: HILLSBOROUGH
- City: TAMPA
- Zipcode: 33604
- Subdivision: Evelyn City
- Provided by: VINTAGE HOMES REALTY
- Contact: Michelle James
- 813-758-7444

- DMCA Notice
-
DescriptionA Rare Piece of American History: 1950s Lustron Home in Tampa This is an extraordinary opportunity to become the steward of architectural history. Welcome to Tampas iconic Lustron home a favorite on the Seminole Heights Homes Tour and one of only a few remaining in Florida. These remarkable prefabricated enameled steel houses were developed in the post World War II era by inventor Carl Strandlunds Lustron Corporation, specifically designed for returning G.I.s. This 1950s treasure remains in pristine condition, just as stunning as the day it emerged from its shipping container and was assembled. Say goodbye to termite worries forever! This home features exterior steel panel construction, interior steel beam wall structure, and steel beam roof construction. Only the garage and addition use traditional wood framing. In Floridas termite prone climate, this steel construction is genius imagine never having to worry about structural termite damage again! The original spacious 2 bedroom, 1 bathroom layout offers exceptional flow for entertaining with a large, open family room seamlessly connected to the dining area and charming pass through window to the kitchen. The kitchen boasts a stunning oversized enameled sink, abundant cabinet storage, and dedicated space for refrigerator, washer, and dryer. Youll even find the fascinating original heating system motor as a unique historical feature. A smart rear addition includes a convenient half bathroom and versatile studio space. Prepare to be amazed by storage solutions a rarity in homes of this era. Built in storage throughout, multiple thoughtfully designed closets, and even the main bathroom features an extra large storage cabinet. The enclosed breezeway between house and garage includes air conditioning, perfect for relaxing. The expansive yard is ideal for entertaining with endless possibilities on this huge lot. This isnt just a home its a piece of American history you can actually live in. The preservation and condition of this Lustron home is remarkable, offering the perfect blend of historical significance and modern livability. Dont miss this once in a lifetime opportunity to own a true architectural treasure that combines historical significance with practical, termite free living in the heart of Tampa.
Property Location and Similar Properties
Features
Building and Construction
- Covered Spaces: 0.00
- Exterior Features: Storage
- Fencing: Chain Link
- Flooring: Other
- Living Area: 1262.00
- Roof: Shingle
Garage and Parking
- Garage Spaces: 1.00
- Open Parking Spaces: 0.00
- Parking Features: Driveway
Eco-Communities
- Water Source: Public
Utilities
- Carport Spaces: 0.00
- Cooling: Central Air
- Heating: Central
- Sewer: Public Sewer
- Utilities: Electricity Connected, Sewer Connected, Water Connected
Finance and Tax Information
- Home Owners Association Fee: 0.00
- Insurance Expense: 0.00
- Net Operating Income: 0.00
- Other Expense: 0.00
- Tax Year: 2024
Other Features
- Appliances: Dishwasher, Electric Water Heater, Range, Refrigerator, Washer
- Country: US
- Interior Features: Ceiling Fans(s)
- Legal Description: EVELYN CITY E 1/2 OF LOT 178 AND LOT 188
- Levels: One
- Area Major: 33604 - Tampa / Sulphur Springs
- Occupant Type: Owner
- Parcel Number: A-30-28-19-4JF-000000-00178.0
- Zoning Code: SH-RS
Payment Calculator
- Principal & Interest -
- Property Tax $
- Home Insurance $
- HOA Fees $
- Monthly -
For a Fast & FREE Mortgage Pre-Approval Apply Now
Apply Now
 Apply Now
Apply NowNearby Subdivisions
3e9 El Portal
3g5 Grove Park Estates
4f1 Hiawatha Highlands
Alloy At Seminole Heights
Almima
Avon Spgs
Ayalas Grove Sub
Brenner M Sub Rev
Bungalow Park East Rev Map
Carter George B Sub
Casa Loma Sub
Casa Loma Subdivision
Center Hill
Crawford Place
Curlin Place
East Suwanee Heights
El Portal
Evelyn City
Fern Cliff
Florida Ave Heights
Gilletts Sub
Goldstein Funk Garden Lnd
Goldsteins Hillsborough Heigh
Goldsteins Hillsborough Height
Greentree Sub
Hamilton Heath Rev Map
Hamners Marjory B First Add
Hamners W E Albimar
Hampton Terrace
Hendry Knights Add To
Hiawatha Highlands
Hiawatha Highlands Rev Map
Hiawatha Hlnds Land 1
Hillsboro Heights Map South
Hillsborough River Estates
Hollywood Park
Horton Smith Sub C
Idlewild On The Hillsborough
Irvinton Heights
Kathryn Park
Knollwood Estates
Knollwood Rev Map Of Blk
Lakewood Manor
Manor Heights
Manor Heights North
Manor Hills Sub
Mendels Resub Of Bloc
North Park
North Park Annex
North Way Sub
Oak Knoll Sub
Oak Terrace Rev Of
Oaks At Riverview
Orange Terrace
Palm Sub Rev Map
Parkview Estates Rev
Pinehurst Park
Poinsettia Park
Powhatan Heights Blk 1
Rio Altos
Riverbend Sub
Riverside First Add To We
Riverside Second Add To W
Riverside West
Riviera Sub
Rose Sub
Seabron Sub
Seminole Heights North
Springoak Sub
Stetsons River Estates
Sulphur Spgs
Sulphur Spgs Add
Sulphur Springs Addition
Suwanee Heights
Temple Crest
Temple Terraces
Unplatted
Warner Sub
Watrous Gardens Rev Map Of
West Suwanee Heights
Wilma Little Rev
Wittes Sub
Similar Properties

