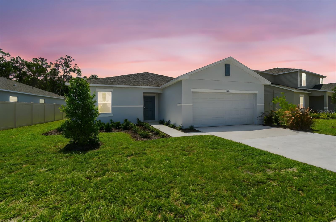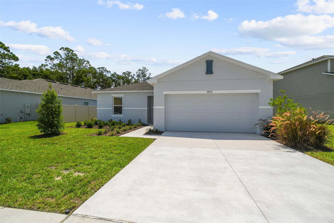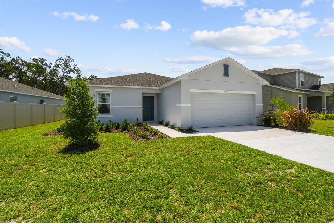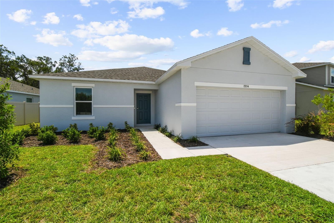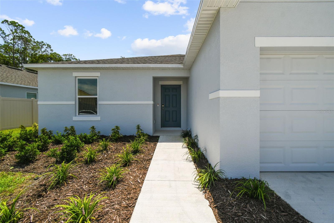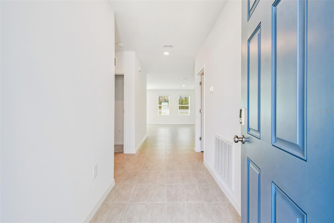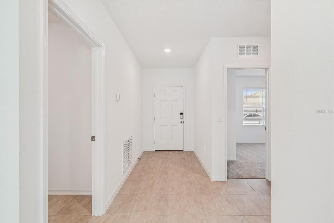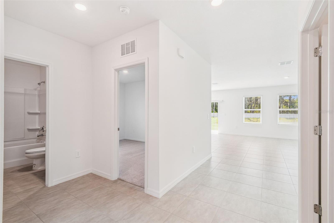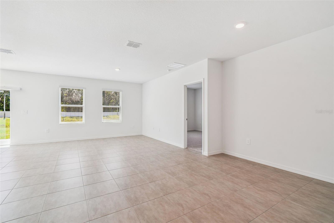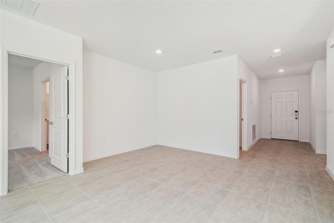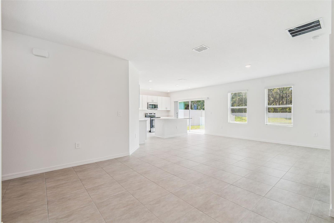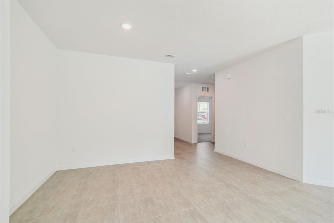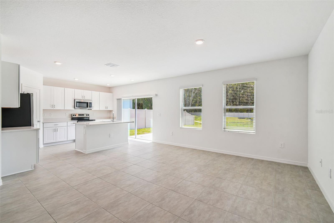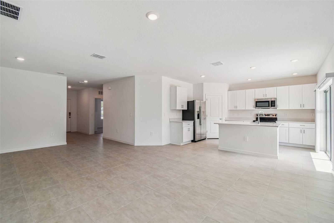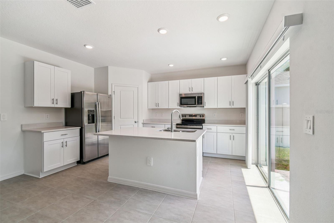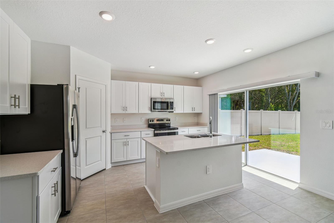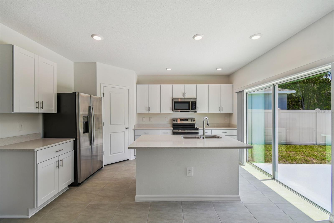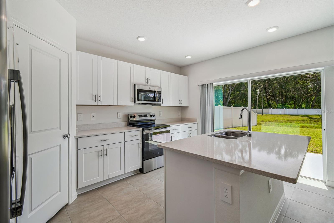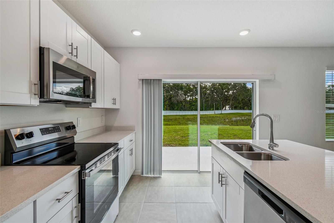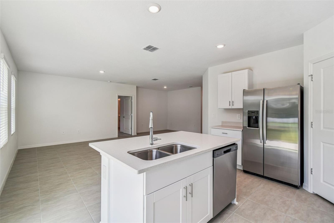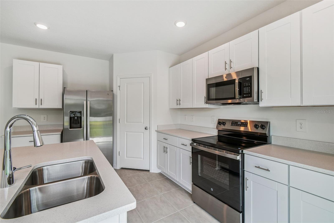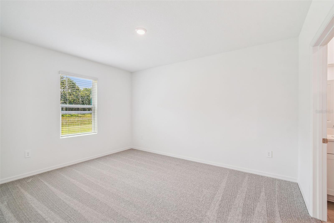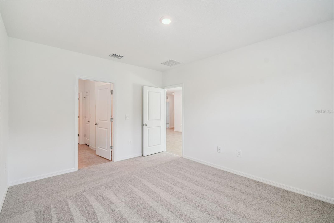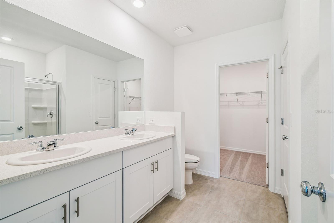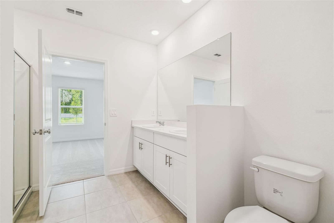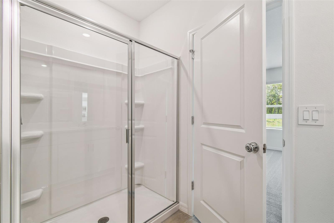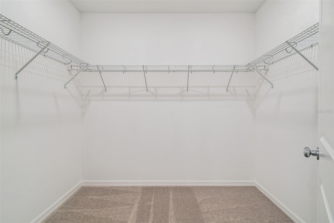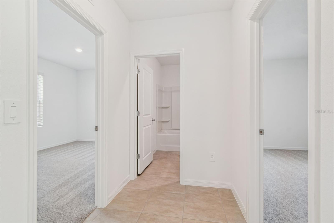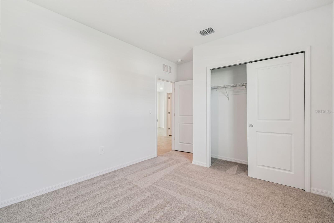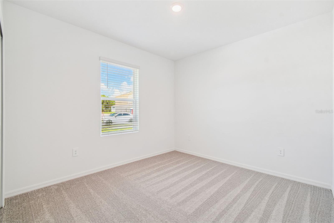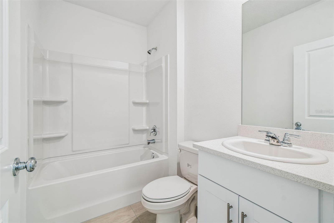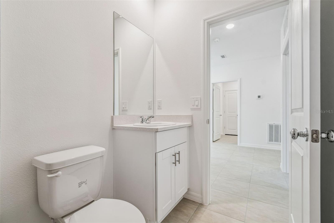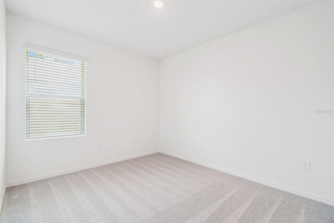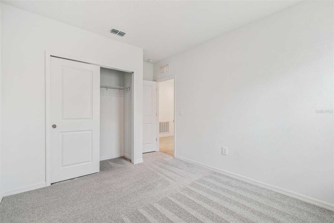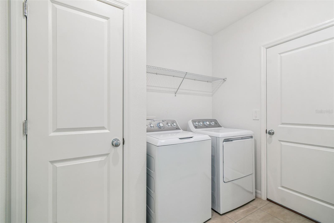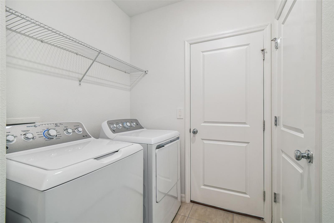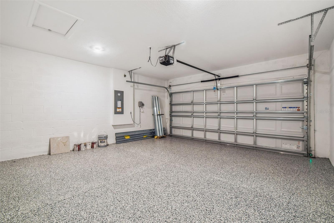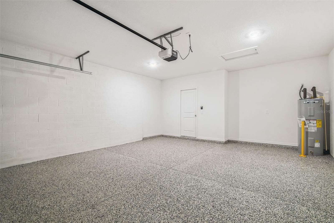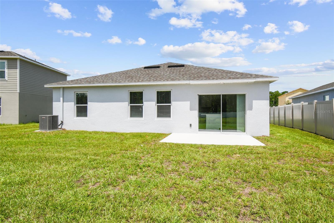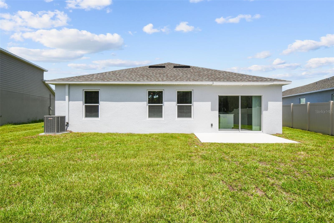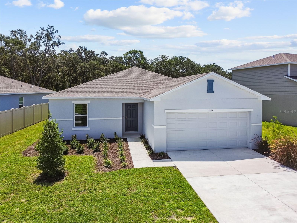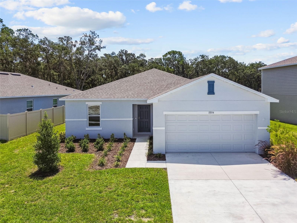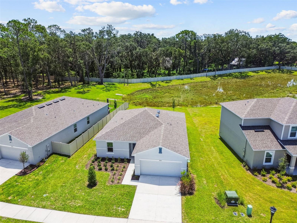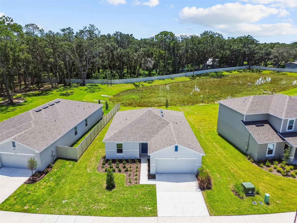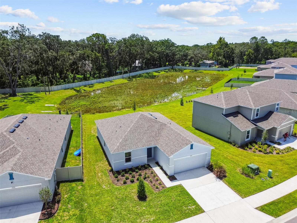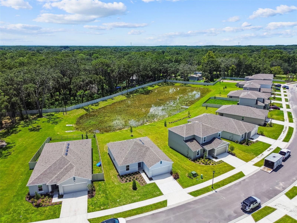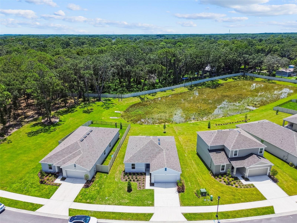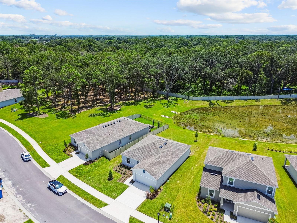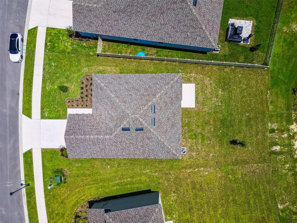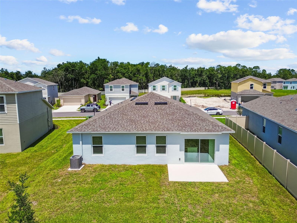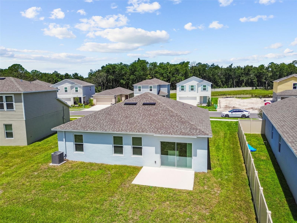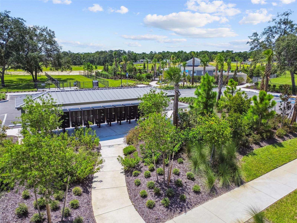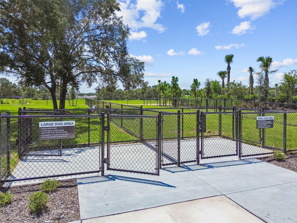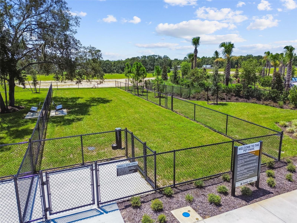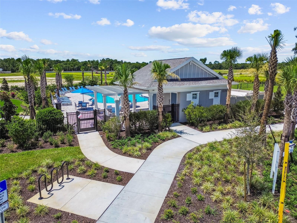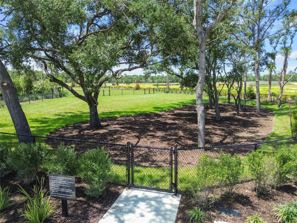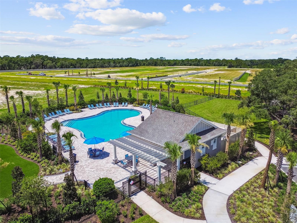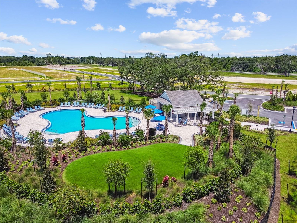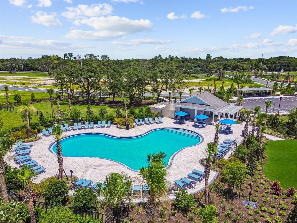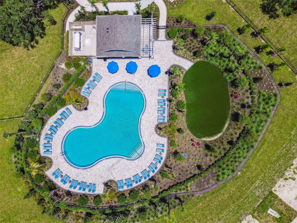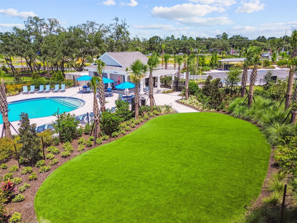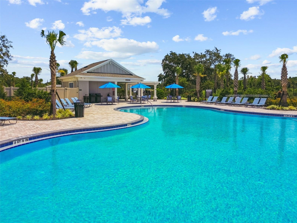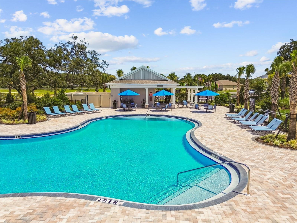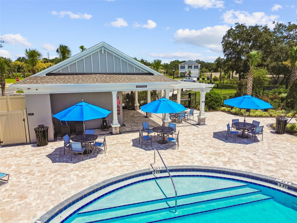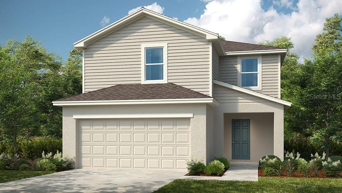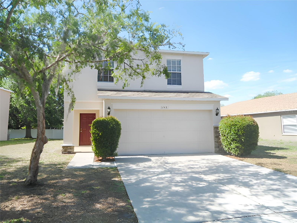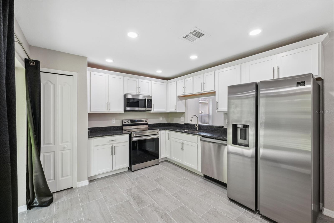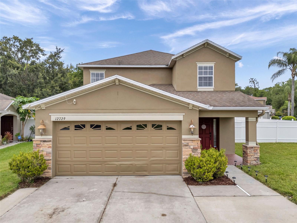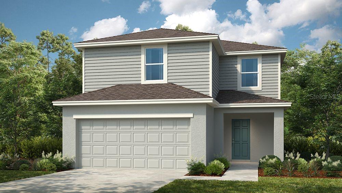13354 Tropical Breeze Way, HUDSON, FL 34669
- MLS#: TB8413435 ( Residential )
- Street Address: 13354 Tropical Breeze Way
- Viewed: 1
- Price: $309,990
- Price sqft: $159
- Waterfront: No
- Year Built: 2025
- Bldg sqft: 1949
- Bedrooms: 3
- Total Baths: 2
- Full Baths: 2
- Garage / Parking Spaces: 2
- Days On Market: 2
- Additional Information
- Geolocation: 28.3592 / -82.6108
- County: PASCO
- City: HUDSON
- Zipcode: 34669
- Subdivision: Palm Wind Phase 1
- Elementary School: Moon Lake PO
- Middle School: Crews Lake Middle PO
- High School: Hudson High PO
- Provided by: BAY REALTY OF FLORIDA
- Contact: Richard Dombrowski
- 813-944-7804

- DMCA Notice
-
DescriptionSeller offering up to 3% toward buyers closing costs, prepaid expenses, or interest rate buy down! Discover this brand new Ambrosia floor plan by Taylor Morrison, complete with a full home warranty and no CDD fees. Step inside through a large foyer featuring 18 x 18 ceramic tile flooring, leading to a split floor plan designed for both privacy and functionality. To the left, two guest bedrooms share a full bath with quartz countertops and ceramic tile flooring, all with new carpet underfoot. The heart of the home includes a large dining area and an open family room filled with natural light from expansive windows, offering serene pond and patio views. Adjacent is the chef inspired kitchen that boasts quartz countertops, a large island, white shaker cabinetry with 36 uppers, stainless steel appliances, and a walk in pantry. Sliding glass doors open to an extended patio and oversized backyard with no rear neighbors. Retreat to the primary suite, where abundant light and space set the tone. The primary bath features dual vanities with quartz countertops, a walk in shower, a large linen closet, and an oversized walk in closet. Additional highlights include: 18 x 18 tile throughout main living areas and wet rooms Polyaspartic garage flooring, Hurricane shutters and double pane tilt out windows as well as double pane sliders, Blinds throughout, Wi Fi thermostat, coded front entry lock, and Wi Fi garage door opener. Pond view with no rear neighbors! Enjoy resort style community amenities including a pool, cabana, tot lot, open lawn, butterfly garden, and dog park. Located in vibrant Hudson, FL, just minutes from Hudson Beach, Sunwest Park, and Weeki Wachee Springs, this home offers easy access to both relaxation and adventure.
Property Location and Similar Properties
Features
Building and Construction
- Builder Model: Ambrosia
- Builder Name: Taylor Morrison
- Covered Spaces: 0.00
- Exterior Features: Sliding Doors
- Flooring: Carpet, Ceramic Tile
- Living Area: 1500.00
- Roof: Shingle
Property Information
- Property Condition: Completed
Land Information
- Lot Features: In County, Landscaped, Oversized Lot, Sidewalk, Paved
School Information
- High School: Hudson High-PO
- Middle School: Crews Lake Middle-PO
- School Elementary: Moon Lake-PO
Garage and Parking
- Garage Spaces: 2.00
- Open Parking Spaces: 0.00
- Parking Features: Driveway, Garage Door Opener
Eco-Communities
- Water Source: Public
Utilities
- Carport Spaces: 0.00
- Cooling: Central Air
- Heating: Central, Electric
- Pets Allowed: Cats OK, Dogs OK, Yes
- Sewer: Public Sewer
- Utilities: Underground Utilities, Cable Connected, Electricity Connected, Public, Sewer Connected, Water Connected
Amenities
- Association Amenities: Fence Restrictions, Playground, Pool, Recreation Facilities
Finance and Tax Information
- Home Owners Association Fee Includes: Pool, Recreational Facilities
- Home Owners Association Fee: 516.00
- Insurance Expense: 0.00
- Net Operating Income: 0.00
- Other Expense: 0.00
- Tax Year: 2025
Other Features
- Appliances: Dishwasher, Disposal, Dryer, Microwave, Range, Refrigerator, Washer
- Association Name: Castle Group/Kiera Calhoun
- Association Phone: (941) 313-8164
- Country: US
- Furnished: Unfurnished
- Interior Features: Ceiling Fans(s), Open Floorplan, Solid Surface Counters, Split Bedroom, Stone Counters, Thermostat, Walk-In Closet(s)
- Legal Description: PALM WIND - PHASE 1, according to plat thereof recorded in Plat Book 97 Pages 154 through 163, of the Public Records of Pasco County, Florida
- Levels: One
- Area Major: 34669 - Hudson/Port Richey
- Occupant Type: Vacant
- Parcel Number: 33-24-17-0150-00000-3120
- Possession: Close Of Escrow
- Style: Florida
- Zoning Code: MPUD
Payment Calculator
- Principal & Interest -
- Property Tax $
- Home Insurance $
- HOA Fees $
- Monthly -
For a Fast & FREE Mortgage Pre-Approval Apply Now
Apply Now
 Apply Now
Apply NowNearby Subdivisions
05 A Ranches
Cypress Run At Meadow Oaks
Fairway Villas At Meadow Oaks
Five A Ranches
Highlands
Highlands 06 Unrec
Lakeside
Lakeside Ph 1a 2a 05
Lakeside Ph 1a 2a & 05
Lakeside Ph 1b 2b
Lakeside Ph 1b & 2b
Lakeside Ph 3
Lakeside Ph 4
Lakeside Ph 6
Lakewood Acres
Lakewood Acres Sub
Legends Pointe
Legends Pointe Ph 1
Meadow Oaks
Meadow Oaks Prcl 1 Q
Meadow Oaks Prcl 1 & Q
Not In Hernando
Palm Wind
Palm Wind Phase 1
Pine Ridge
Preserve At Fairway Oaks
Reserve At Meadow Oaks
Shadow Lakes
Shadow Ridge
Shadow Run
Sugar Creek
The Preserve At Fairway Oaks
Timberwood Acres Sub
Verandahs
Wood View At Meadow Oaks
Similar Properties

