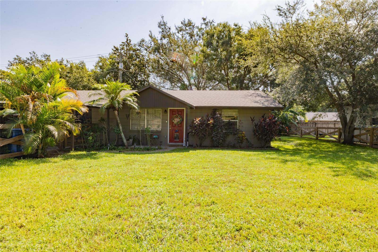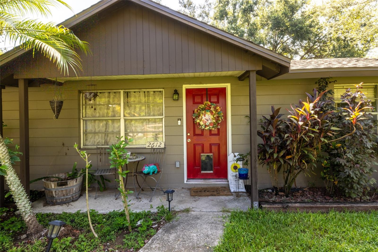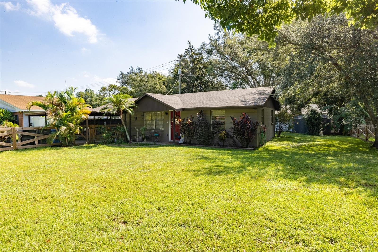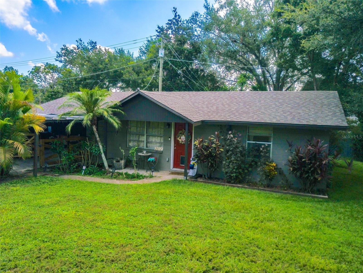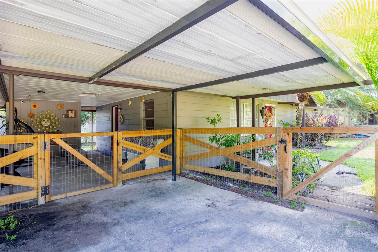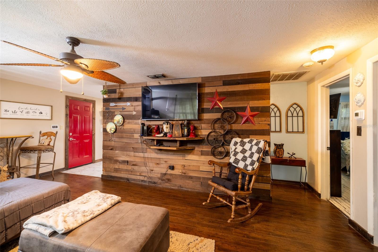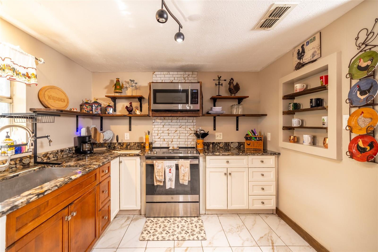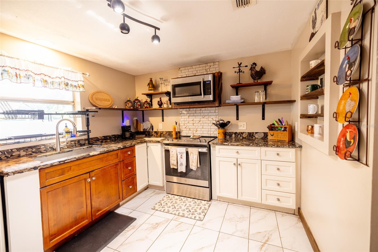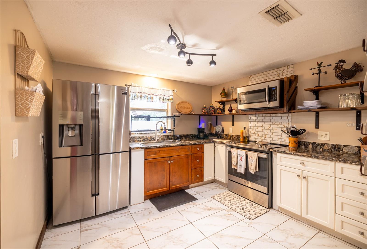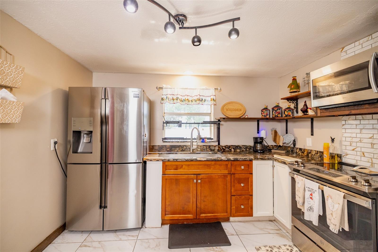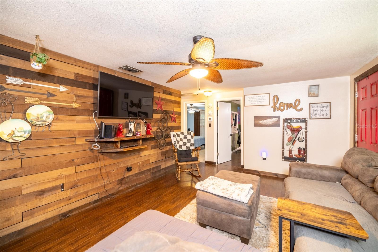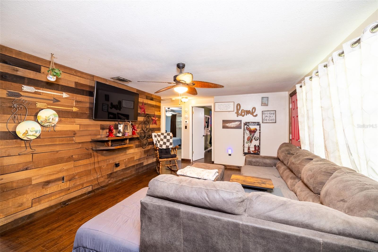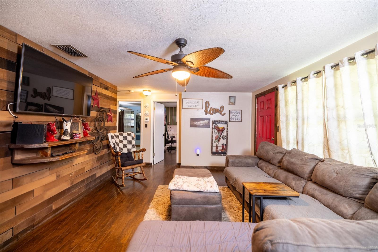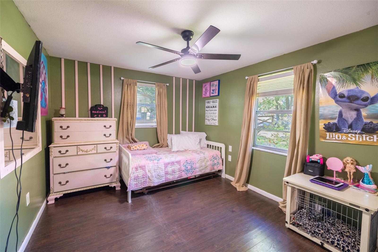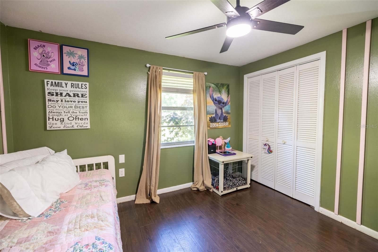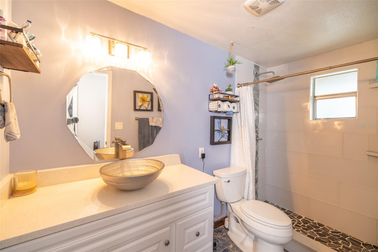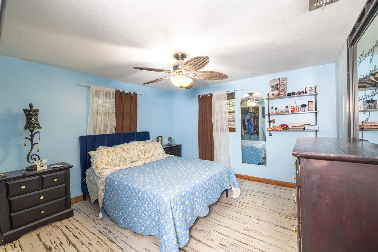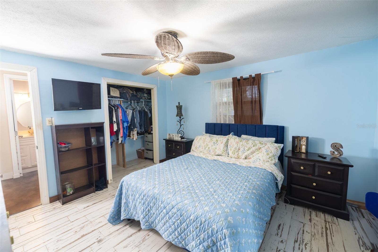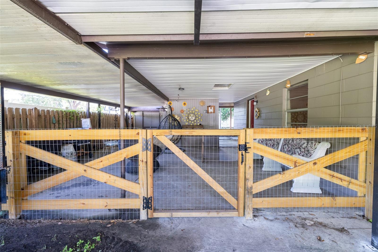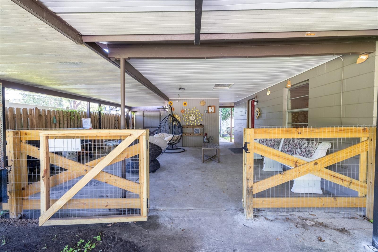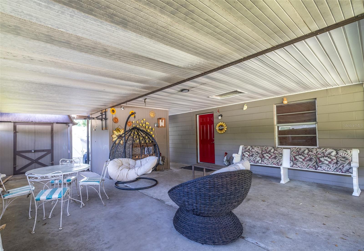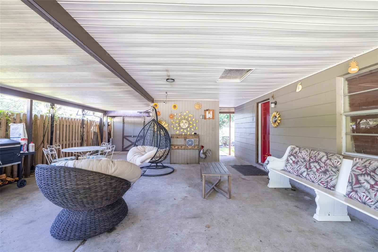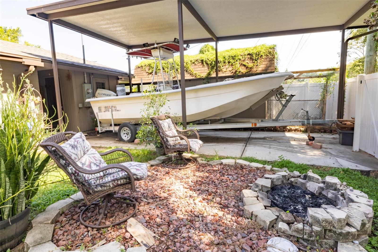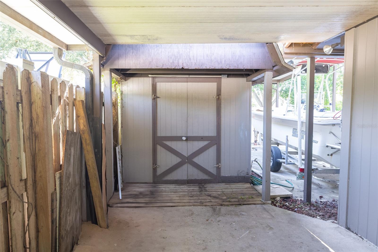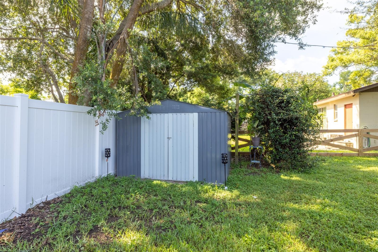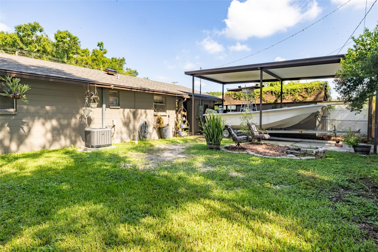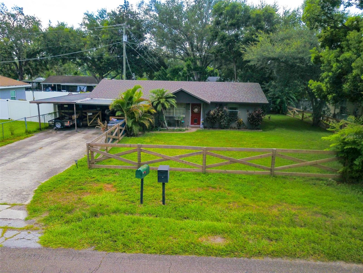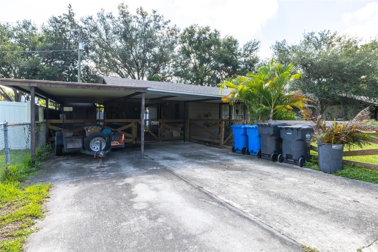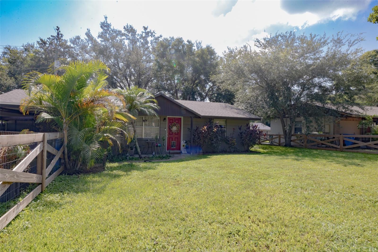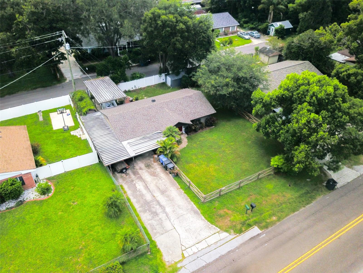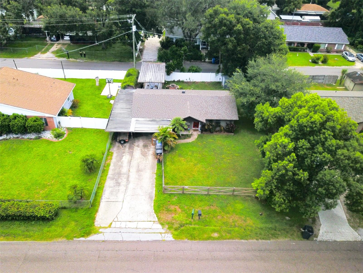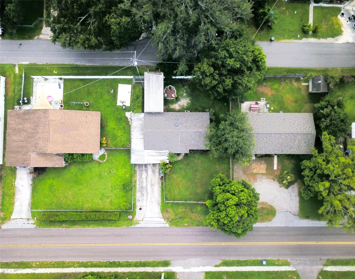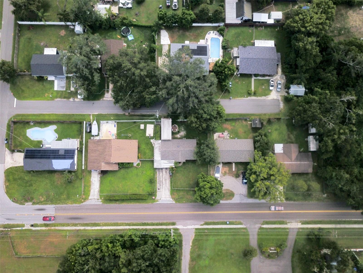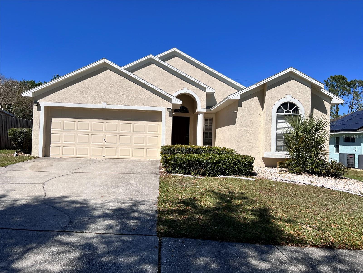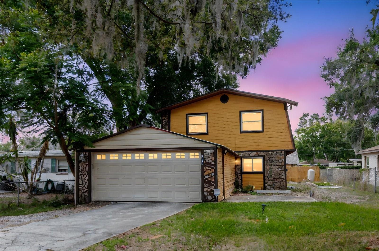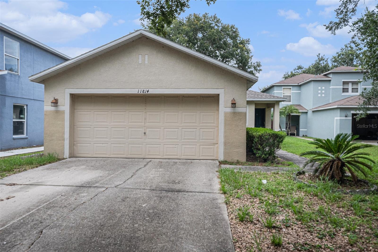2612 Kingsway Road, SEFFNER, FL 33584
- MLS#: TB8413259 ( Residential )
- Street Address: 2612 Kingsway Road
- Viewed: 1
- Price: $299,000
- Price sqft: $147
- Waterfront: No
- Year Built: 1971
- Bldg sqft: 2036
- Bedrooms: 2
- Total Baths: 1
- Full Baths: 1
- Garage / Parking Spaces: 3
- Days On Market: 4
- Additional Information
- Geolocation: 27.9711 / -82.2774
- County: HILLSBOROUGH
- City: SEFFNER
- Zipcode: 33584
- Subdivision: Lynwood Park
- Provided by: KELLER WILLIAMS SUBURBAN TAMPA
- Contact: Jennifer Boleyn
- 813-684-9500

- DMCA Notice
-
DescriptionFantastic opportunity to own this updated 2 bedroom/1 bathroom home in the Lynwood Park neighborhood in Seffner, Florida. New roof & AC. No HOA. Home features a double carport. Kitchen has been updated with stone countertops and upgraded appliances. Bathroom updates include gorgeous porcelain tile flooring, walk in shower with glass tile, & vanity with bowl sink. Living room features a wood accent wall and laminate flooring. Primary bedroom is spacious and has new tile that looks like wood. Laundry room is located off of the kitchen. Front and back yards are fenced with a double gate in the back to access the back carport that is 12X28 and 12 ft high. Back yard also features a fire pit and shed. Enjoy the Florida weather on your large patio that offers plenty of space for BBQ's and gatherings with family and friends. Location provides easy access to major highways and interstate systems.
Property Location and Similar Properties
Features
Building and Construction
- Covered Spaces: 0.00
- Exterior Features: Storage
- Fencing: Fenced, Vinyl, Wood
- Flooring: Laminate, Tile
- Living Area: 840.00
- Roof: Shingle
Property Information
- Property Condition: Completed
Land Information
- Lot Features: In County, Paved
Garage and Parking
- Garage Spaces: 0.00
- Open Parking Spaces: 0.00
- Parking Features: Driveway
Eco-Communities
- Water Source: Public
Utilities
- Carport Spaces: 3.00
- Cooling: Central Air
- Heating: Central
- Sewer: Septic Tank
- Utilities: Public
Finance and Tax Information
- Home Owners Association Fee: 0.00
- Insurance Expense: 0.00
- Net Operating Income: 0.00
- Other Expense: 0.00
- Tax Year: 2024
Other Features
- Appliances: Microwave, Range, Refrigerator
- Country: US
- Furnished: Unfurnished
- Interior Features: Ceiling Fans(s), Solid Surface Counters, Thermostat
- Legal Description: LYNWOOD PARK LOTS 9 10 AND 11 BLOCK 18
- Levels: One
- Area Major: 33584 - Seffner
- Occupant Type: Owner
- Parcel Number: U-11-29-20-2A4-000018-00009.0
- Zoning Code: RSC-6
Payment Calculator
- Principal & Interest -
- Property Tax $
- Home Insurance $
- HOA Fees $
- Monthly -
For a Fast & FREE Mortgage Pre-Approval Apply Now
Apply Now
 Apply Now
Apply NowNearby Subdivisions
Acreage
Brandon Forest Sub
Brandon Groves Sec One
Cash Acres
Chestnut Forest
Darby Lake
Davis Heather Estates
Diamond Ridge
Elender Jackson Johnson Estate
Gray Moss Hill Add
Hickory Hill
Hickory Hill Sub Ph
Hunters Cove
Imperial Oaks Ph 2
Kennedy Hill Sub
Kingsway Oaks
Kingsway Oaks Ph 1
Kingsway Ph 2
Kingsway Road Subdivision Lot
Lake Shore Ranch Ph Ii A
Lehigh Acres Add
Lynwood Park
Mango Groves
Mango Hills
Mango Terrace
Mirror Lake Stillwater
Oak Glen Sub
Oak Valley Sub Un 1
Old Hillsborough Estates
Parsons Pointe Ph 2
Pemberton Creek Sub Fo
Pemberton Creek Sub Se
Presidential Manor
Reserve At Hunters Lake
Seffner Park
Seffner Ridge Estates
Shangri La Ii Sub Phas
Sleepy Hollow Sub
The Groves North
Toulon
Toulon Ph 1
Toulon Ph 3a
Toulon Ph 3b
Toulonphase 2
Unplatted
Wheeler Ridge
Zzz
Similar Properties

